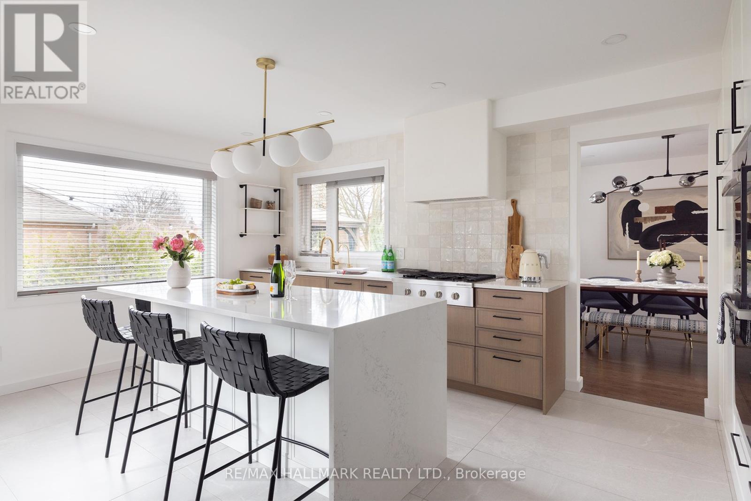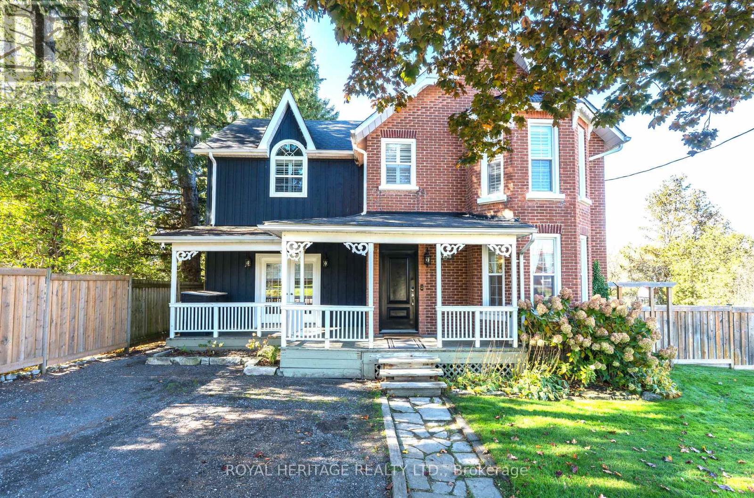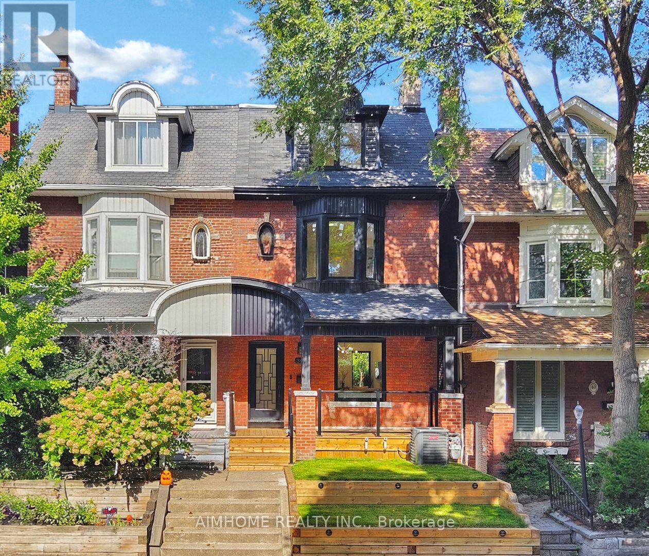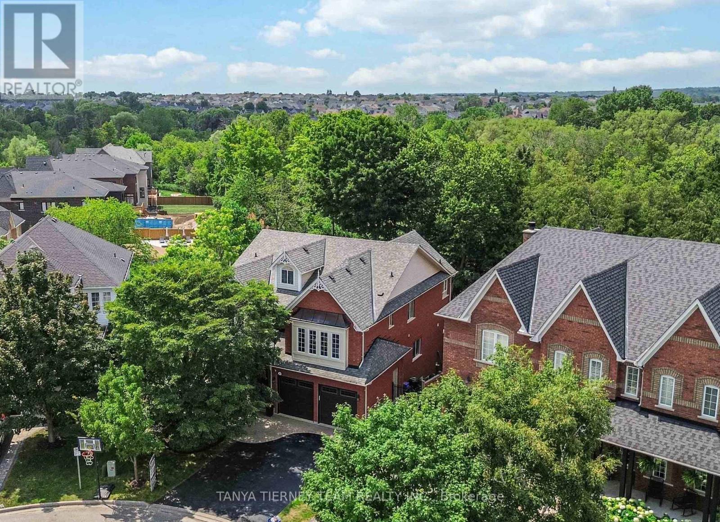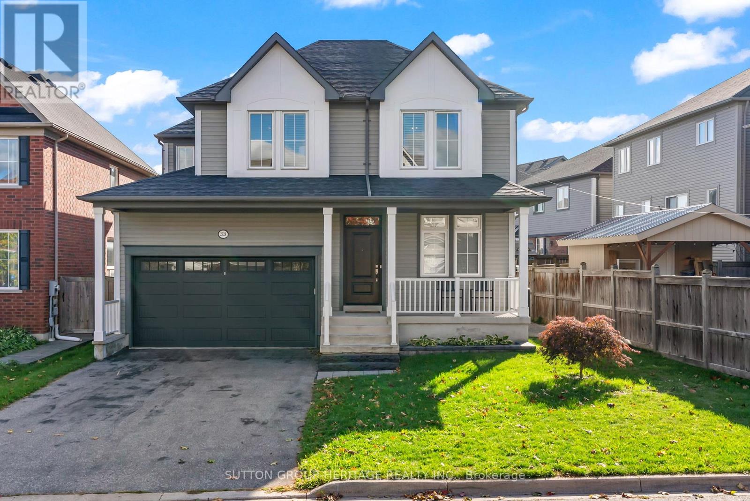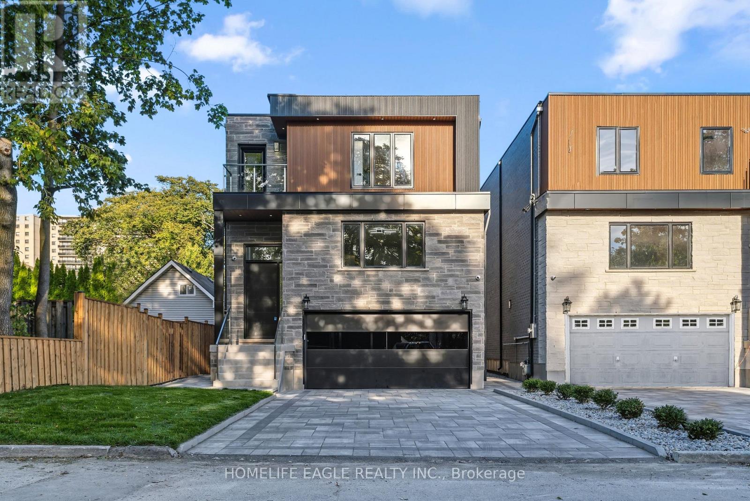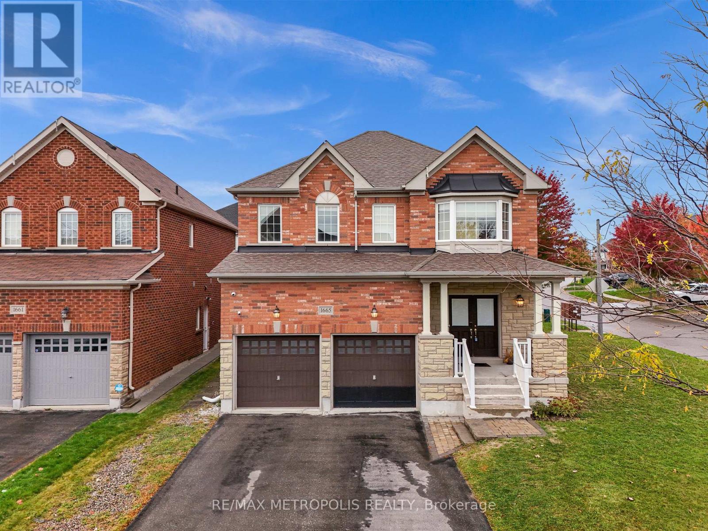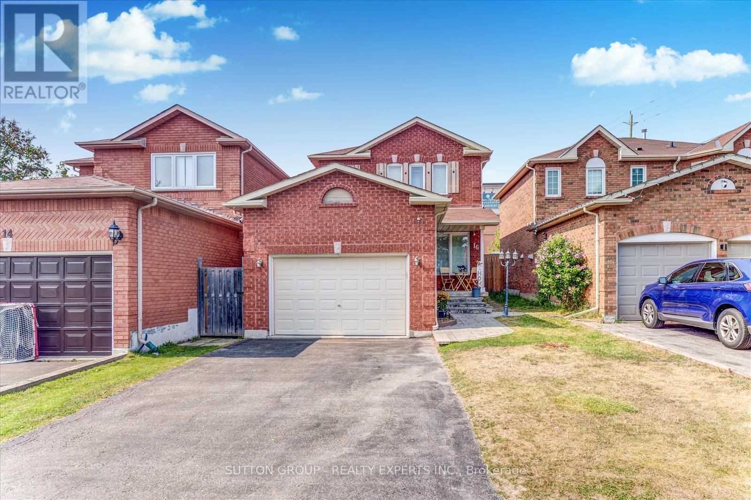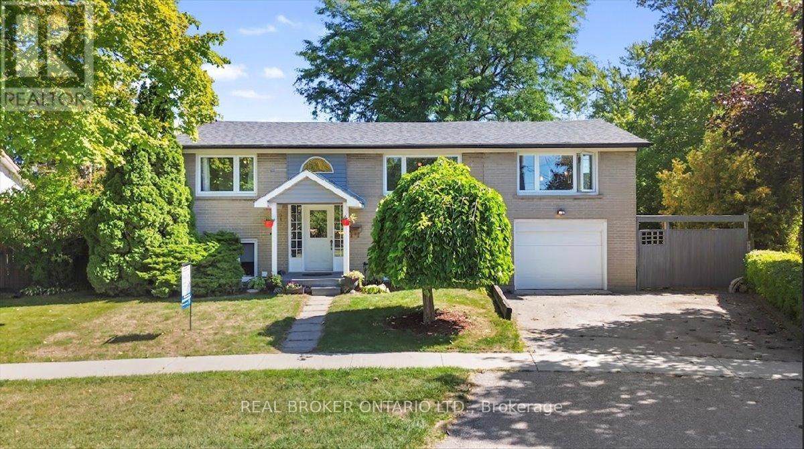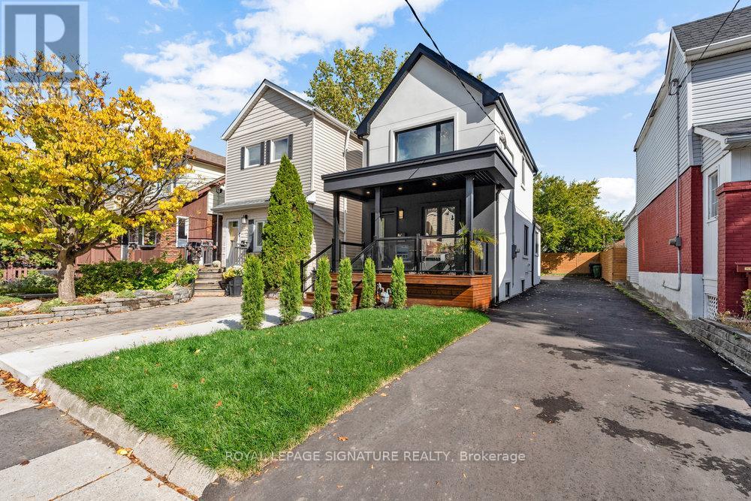16 Intrepid Drive
Whitby, Ontario
3,032SF of livable space and near $400K in renos. This stunning home was updated over a six-year period and offers three-plus-one bedrooms, four bathrooms and is situated on a corner lot. Tasteful modern updates were completed in neutral tones and high-end finishes. You enter the home into an inviting foyer with heated ceramic flooring and floating circular staircase with oak risers. To the left, a main floor powder room and separate laundry room with garage access and to the right, an open-concept living and dining room with large windows that let in natural light and views of mature trees and greenery. The main floor family room, visible from the foyer is open to the kitchen and has a cozy gas fireplace. The kitchen, completed in 2021, is a showstopper that features custom-built cabinetry, in a two-tone oak and white finish, with integrated fridge and built-in dishwasher. The sleek central island has a quartz waterfall countertop and provides extra counter space and area for seating. The kitchen has a water filter, custom tile backsplash and high-end appliances. A sliding glass door leads to a large deck overlooking the landscaped backyard. The bright and airy second floor features a skylight at the top of the stairs. All three bedrooms have custom closets and the primary is complete with ensuite and soaker tub making it the perfect personal retreat. An additional bedroom can be found in the spacious basement and it includes a semi-ensuite, built-in desk and walk-in closet. The dedicated recreational room has a wet bar, custom cabinetry, quartz counter and wall backsplash complete with fridge and built-in dishwasher. This home offers central air conditioning, a two-car garage and rough-in for an electric vehicle charger. There are pot lights in every room and in the soffits surrounding the exterior which provides downlighting and enhanced visibility. The home was updated with energy-efficient windows in 2018 (main floor) and 2022 (basement). CHECK OUT THE VIDEO! (id:60365)
5258 Old Brock Road
Pickering, Ontario
Welcome to this beautifully updated Victorian Century Home in the heart of Claremont, offering the perfect blend of timeless charm and modern sophistication. This 3-bedroom (formerly 4-bedroom), 3-bath residence boasts over 2800 sq. ft. of thoughtfully designed living space and sits proudly on a large, private lot surrounded by mature trees. The home features a spacious family-size kitchen with a center island, gourmet-grade appliances, and a dual cooking system with 6 gas burners and an electric oven, ideal for the passionate home chef. The walk-through pantry offers abundant storage and a second built-in fridge and freezer. High ceilings throughout the main floor add a sense of grandeur, while the inviting family room with a electric fireplace and French doors opens to a covered porch, perfect for year-round relaxation. The large living and dining room combination is ideal for hosting large gatherings, featuring hardwood floors, wainscoting, pot lights, and oversized windows that flood the home with natural light, highlighting its warmth and elegance. Upstairs, the primary suite impresses with a Juliette balcony, heated ensuite floors, and updated windows. The fenced backyard is a family haven, complete with a two-tier deck, kids' play area, and garden shed. This home showcases true pride of ownership, turn-key and move-in ready, offering a rare opportunity to own a stunning piece of Claremont's history with every modern convenience. (id:60365)
15 Malta Street
Toronto, Ontario
The Perfect 4+2 Bedroom & 6 Bathroom Detached* Brand New* Premium Lot W/ No Neighbours Behind* Ultimate Privacy In Pool Sized Backyard* Income Producing Finished Basement* Family Friendly Birchcliffe-Cliffside Community* Enjoy 3,300 Sqft Of Luxury Living* Beautiful Curb Appeal W/ Stone & Stucco Exterior* Long Concrete Driveway* No Sidewalk* Covered Front Porch* Tall Double Door Main Entrance* 12ft Ceilings In Key Living Areas* Soaring Floor to Ceiling Windows with Custom Transom Glass* Multiple Skylights* True Open Concept* Spacious Family Rm W/ Bookmatched Stone Fireplace Wall* Large Kitchen W/ White Cabinetry* Large Centre Island* Quartz Counters* Black Hardware* Undermount Sink* Pendant Lighting Over Island* Stainless Steel Apps* Dining Area Perfect For Entetainment* Open Concept Living Room W/ Accent Wall & Large Windows* High End Finishes Throughout W/ Engineered Hardwood Floors* High Baseboard* Accent Wall Panelling* Crown Moulding* Tray Ceilings For All Bedrooms* Custom Tiling In Wet Areas* Iron Pickets For Staircase* LED Pot-Lights & Light Fixtures* Primary Bedroom Includes A *Spa-Like 5PC Ensuite* Organizers In Walk-In Closet + Additional Closet* All Spacious Bedrooms W/ Private Ensuite & Closet Space* 2nd Floor Laundry* Finished Basement Tastefully Finished W/ High Ceilings* Large Egress Windows* Pot-Lights* Vinyl Flooring* Full Kitchen W/ Quartz Counters* Stainless Steel Appliances* Separate Laundry* Full 4pc Bathroom W/ Custom Tiling* 2 Spacious Bedrooms* Perfect For An In-laws Or Income* Fenced & Private Backyard* Large Sun Deck* Natural Gas For BBQ* Pool Size Backyard* One Of A Kind Custom Home* The Perfect Family Home* Must See! (id:60365)
3a Bonniewood Road
Toronto, Ontario
Bright and Well-maintained 2-storey all-brick detached home with 3 bedrooms, located near Eglinton Ave East and Birchmount Rd. This move-in ready home features solid hardwood floors throughout the ground, roof & air conditioner in year 2024, low maintenance inside and outside. The basement features a separate entrance and a pre-installed electrical outlet reserved for a future stove, offering excellent potential for conversion into a rental unit or in-law suite. Offers parking for 3 cars. Conveniently situated within walking distance to TTC and the upcoming LRT, close to schools, parks, and shopping, etc. (id:60365)
38 Sparkhall Avenue
Toronto, Ontario
Discover true modern living in this extensively renovated, fully permitted top to bottom. A 2 1/2 storey semi-detached home, 4+1 bed, 5-washroom in prime Riverdale neighborhood ! The home boasts a seamless open concept design, the main floor captivates with its custom kitchen featuring a sleek island, quartz counter top, and back splash. Enhanced by engineered hardwood flooring throughout, the residence radiates both style and functionality, with rear laneway DETACHED GARAGE. The legal finished basement unit, complete with a kitchen, bedroom, laundry and washroom, extends the living space, providing an ideal setting for recreation. With a main floor walkout to a new backyard deck holding the barbecue gas line, indoor and outdoor living is seamlessly blended. Moreover, this home further elevates its appeal with a main floor powder room, See attached feature sheet....MUST SEE! (id:60365)
6 Braddock Court
Whitby, Ontario
Ravine Lot with In-Ground Pool & Walk-Out Basement! Welcome to Tribute's sought-after "Hawkins" model, perfectly situated on a quiet court in a premium Brooklin location. This stunning home sits on a lush, treed ravine lot offering exceptional privacy and an entertainer's dream backyard oasis complete with in-ground saltwater pool, waterfall feature, extensive interlocking patio, outdoor bar, and gated access to the tranquil greenspace behind. Step inside to an elegant open-concept main floor featuring formal living and dining rooms with coffered ceiling, dry bar, and luxurious travertine flooring throughout. The beautifully updated kitchen boasts granite counters, a large centre island with breakfast bar, pantry, stainless steel appliances, and a walk-out to the raised deck showcasing breathtaking ravine views. The family room offers a cozy gas fireplace with custom stone surround, perfect for relaxing evenings at home. A dedicated main floor office with custom-built walnut desk and cabinetry provides the ideal workspace for professionals or students. Convenient main floor laundry room includes garage access. Upstairs, the spacious open-concept den offers a great retreat or lounge area for teens. The primary bedroom features a 4-piece ensuite and walk-in closet with organizers, while the second and third bedrooms share a 4-piece Jack & Jill ensuite. The fully finished walk-out basement extends the living space with a large recreation room featuring a gas fireplace and bar area, games room with sauna, and a spectacular theatre room - perfect for movie nights and entertaining. Loaded with upgrades including California shutters, pot lighting, built-in speakers, 9ft ceilings, roof (2020), and furnace (2022). Nestled in a highly desirable community, just steps to top-rated schools, parks, transit, and the charming shops and restaurants of downtown Brooklin! (id:60365)
2328 Pilgrim Square
Oshawa, Ontario
This beautiful 4-bedroom family home offers the perfect blend of style, space, and convenience in one of North Oshawa's most sought-after neighbourhoods. Featuring a bright, open layout, this home includes a formal living and dining room that is ideal for entertaining or family celebrations. The sun-filled kitchen offers plenty of space for everyday meals, complete with quartz counters, a centre island, subway tile backsplash, and a large eat-in area that opens to the backyard, perfect for indoor/outdoor living in the warm weather. The family room, open to the kitchen and dining area, creates a warm and inviting space to relax and unwind beside the cozy gas fireplace. The main floor laundry room is conveniently located off the kitchen, adding everyday ease for busy families, and features a new front-load washer & dryer (2025) and laundry tub. Upstairs, you'll find four generous bedrooms, including a spacious primary retreat with a brand-new renovated ensuite showcasing a standalone tub with floor-mounted faucet, glass shower, and double sinks. The remaining bedrooms are all well-sized, each with double closets and stylish light fixtures. The unfinished basement provides endless potential to design your ideal extra living space. Set on a lovely lot with no sidewalk, this home features a covered front porch and double garage with a 225 Volt Plug and loft storage. Close to Ontario Tech University, Durham College, excellent public and Catholic schools, Costco, shopping, transit, and easy access to the free section of Hwy 407 and 418. Truly a wonderful place to call home! Shingles 2018, Attic insulation 2018 (id:60365)
5 Atlee Avenue
Toronto, Ontario
Luxurious 4+2 Bedroom & 5 Bathroom Dream Home *Brand New W/ Tarion Warranty* Highly Sought After Birchcliffe Community *Surrounded By Custom Homes* Premium 43ft Width In Backyard* Rare 2 Door Garage* Long Driveway W/ Plenty Parking* Legal Registered Basement Apartment* 2,507 Sq Ft Above Grade + Basement Area* Beautiful Curb Appeal Includes Brick Exterior Combined W/ Modern Panelling* Grand Pillars* Private Balcony W/ Glass Railing* 8Ft Tall Custom Door* Fully Interlocked Driveway* Sunny Exposure *Massive Skylight* 12Ft Ceilings In Key Living Areas* Luxury Chef's Kitchen W/ Custom White Cabinetry* Recessed Lighting* Large Powered Centre Island* Waterfall Quartz Counters & Matching Backsplash* Custom Light Fixture Over Island* High End Kitchenaid Appliances* Walk-In Pantry W/Organizers* True Open Concept Living & Dining *Perfect For Family Time* Dining W/O To Composite Sundeck W/8ft Tall Sliding Doors* Huge Family Room W/ Featured Accent Wall *Large Windows* Built In Shelving W/ Recessed Lighting* High End Finishes Include *Engineered Hardwood Floors* Glass Railing For Staircase* High Baseboards* Custom Tiling In All Bathrooms* Modern Hardware For All Interior Doors* Light Fixtures & PotLights* Primary Bedroom W/ *Spa Like 5PC Ensuite* Walk In Closet W/ Organizers + Second Closet* Second Primary Features 3PC Ensuite & Large Closet* All Spacious Bedrooms W/ Large Windows & Access To Ensuite* Laundry On 2nd Flr* Legal Basement Apartrment W/ High Ceilings* Large Windows* LED Potlights* Vinyl Plank Flooring* Kitchen W/ Quartz Counters & Stainless Steel Appliances* Separate Laundry * Full 3pc Bathroom* 2 Spacious Bedrooms* Direct Walk Up Access* Perfect For Income Or Inlaws* Fully Fenced Backyard* Large Sun Deck* Pool Size Backyard **EXTRAS** Rare 2 Door Garage W/ 4 Car Parking On Driveway* Epoxy Flooring In Garage* Easy Access To Downtown* Bike To The Bluffs* Walk To THE GO* Close To Top Ranking Schools, Shops & Parks* Don't Miss The Perfect Family Home* Must See! (id:60365)
1665 Pennel Drive
Oshawa, Ontario
This beautifully upgraded home sits on a premium corner lot with no sidewalk, offering extra space, privacy, and outstanding curb appeal. Featuring a double car garage and parking for four additional cars on the driveway, this home perfectly blends style and functionality. Upgrades include a modern kitchen with a large island and stainless steel appliances, four renovated washrooms, engineered hardwood flooring, fresh paint throughout, pot lights on the second floor, and elegant light fixtures on the main level. The main floor offers a spacious family room ideal for gatherings, a bright living area, and a modern kitchen with ample cabinetry. An elegant chocolate oak staircase leads to the second level, featuring four spacious bedrooms plus an optional fifth bedroom or office, providing flexibility for growing families or remote work. The primary suite showcases a luxurious 5-piece ensuite and walk-in closet, while the second floor includes two additional full bathrooms for ultimate convenience.Enjoy outdoor living in the fenced backyard complete with a beautifully interlocked patio, perfect for entertaining family and friends. Additional highlights include central vacuum, garage access from inside, and a large unfinished basement offering endless potential to design your dream space. (id:60365)
16 Candler Court
Clarington, Ontario
Welcome to your dream home! This immaculate and modern 3+1 bedroom, 3 washroom detached residence offers everything a family could desire-set in a safe, quiet, family-oriented neighbourhood. Step inside to discover an expansive layout that maximizes comfort, featuring a fully finished basement with an extra bedroom and dedicated office-perfect for growing families and those who work from home.Experience the ultimate in smart living with a programmable thermostat and a state-of-the-art smart garage door opener, both easily controlled from your phone. The comprehensive security camera system, accessible remotely, provides unmatched peace of mind for you and your loved ones.Enjoy stunning upgrades throughout: a renovated, chef-inspired kitchen, elegant new flooring in the living room and washrooms, and energy-efficient pot lights illuminating both the main floor and basement. The bright, inviting interior makes the entire home feel fresh and welcoming.Commuters will be thrilled by the unbeatable location, just minutes away from HWY 401 and the GO station-making every journey quick and convenient. Step outside to your private backyard oasis, perfect for relaxing, entertaining, and creating lasting memories with family and friends.This is a rare opportunity to own a beautifully upgraded, move-in ready home with modern amenities, advanced security, and exceptional access to all the essentials. Don't miss your chance-discover carefree, elevated living today! (id:60365)
931 Bayview Avenue N
Whitby, Ontario
Downtown Whitby where lifestyle meets location! Beautiful, sun-filled, all brick bungalow, perfectly nestled in one of Whitby's most desirable locations. Discover this spacious 4-bedroom home with oversized windows, a dining & living area and finished family room, plus a cozy den. Offering both comfort and convenience, this spectacular home is within walking distance to shops, schools, restaurants, recreation centre, transit and many local amenities. Commuters will appreciate the unbeatable location with a short walk to the Whitby GO Station and only minutes to the 401, 412 and 407, medical centres, campuses, hospitals and everyday essentials. Also located just minutes away to the lakefront where miles of scenic walking and biking trails extend across the Durham Region, complemented by parks and beaches. Walkout to an oversized fully fenced, private backyard, with a premium lot that provides the perfect setting for family barbecues, outdoor entertaining or a quiet retreat. With indoor access to the garage, ample parking and a bright welcoming layout, this home is perfect for anyone looking for a blend of lifestyle and location in one of Whitby's most highly sought after areas. (id:60365)
87 Wiley Avenue
Toronto, Ontario
Urban sophistication meets contemporary comfort in this show-stopping East York detached home! With 3 bedrooms, 4 bathrooms, and a private drive for up to five cars!! Tucked away on a quiet, one-way residential street, it offers rare privacy in the heart of the city just steps from everything that makes East York so desirable. Step inside and be captivated by sleek design, seamless flow, and natural light at every turn. The bright, open-concept living and dining area features a striking feature wall and designer lighting that set the tone for stylish entertaining. The chefs kitchen steals the show with a massive quartz waterfall island, gas range with pot filler, floor-to-ceiling cabinetry, and glass display accents statement of both beauty and function. From here, walk out to your private entertainers deck and sprawling backyard, perfect for summer nights and weekend gatherings. Upstairs, your primary retreat awaits, complete with a loft-style lounge area under a skylight, a double closet, and a spa-worthy ensuite with floating vanity, rainfall shower, and custom glass detailing. Two additional bedrooms offer custom built-ins, warm hardwood flooring, and a chic shared bath with designer finishes. The finished lower level adds lifestyle flexibility with a cozy recreation room, feature wall, and 3-piece bath, ideal as a fourth bedroom, guest suite, or media space. Unbeatable location just minutes to Donlands Station, The Danforth, parks, schools, and the DVP. (id:60365)

