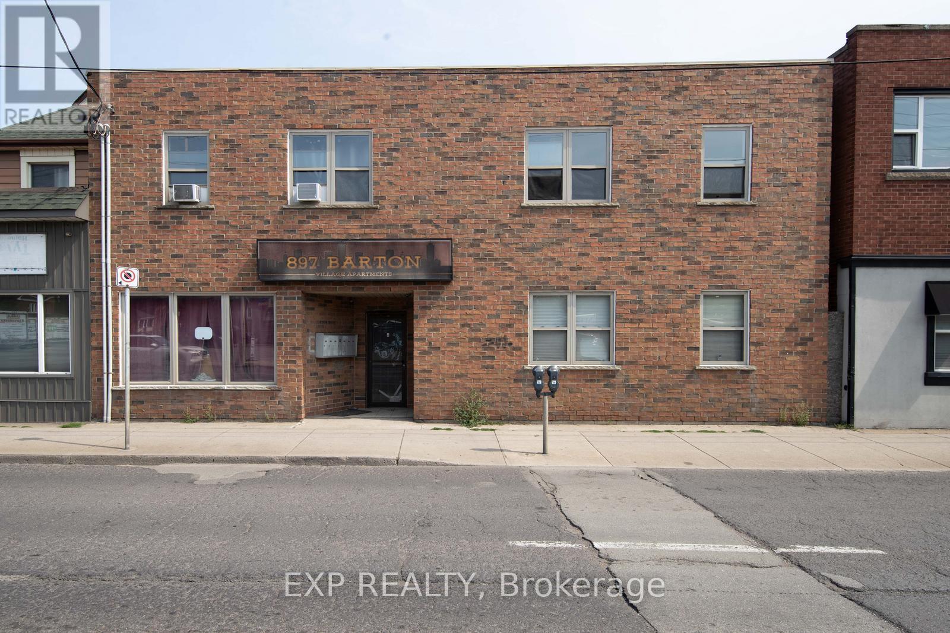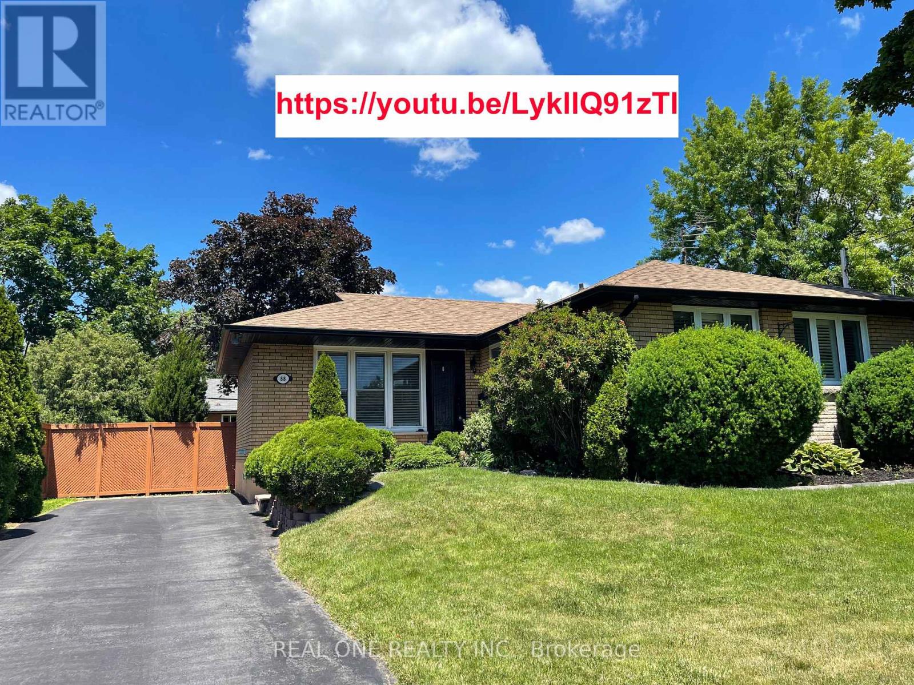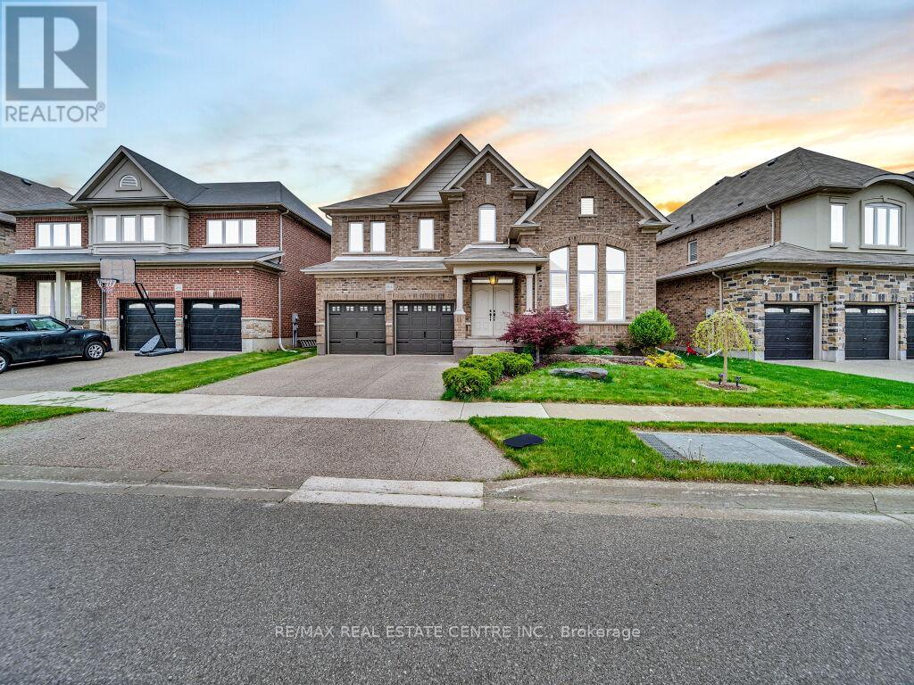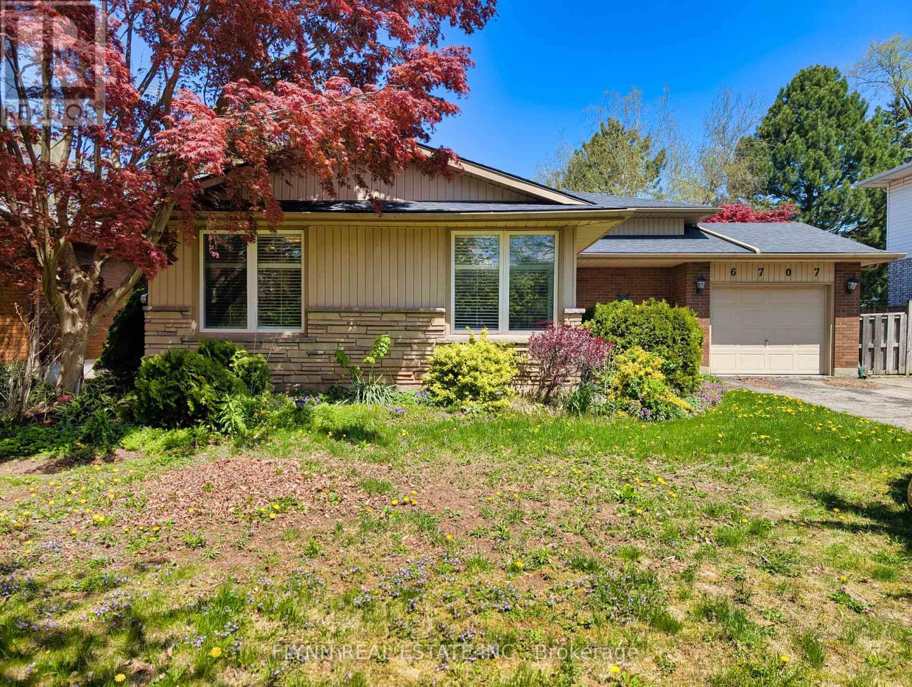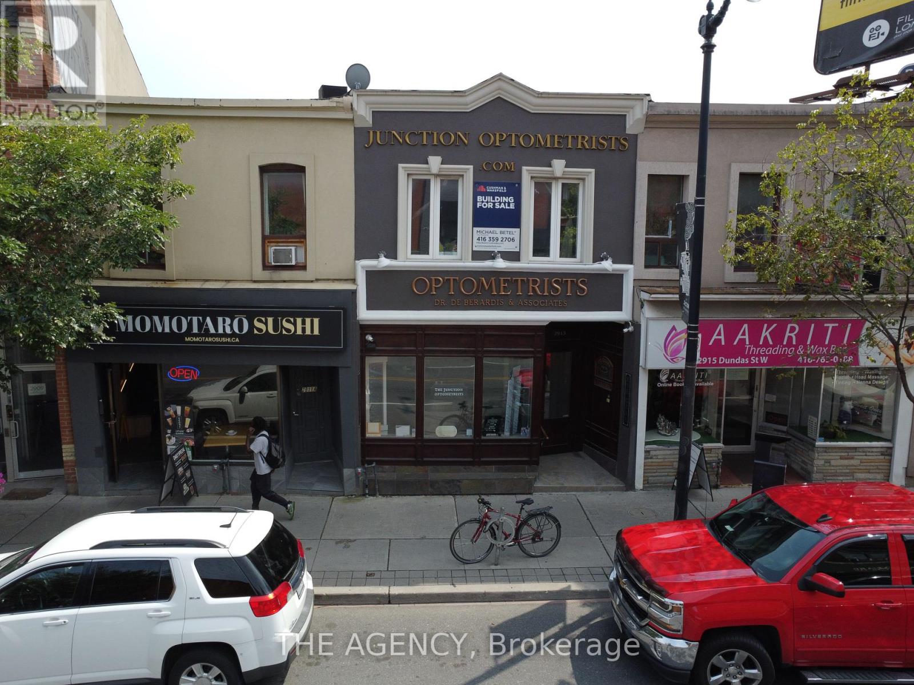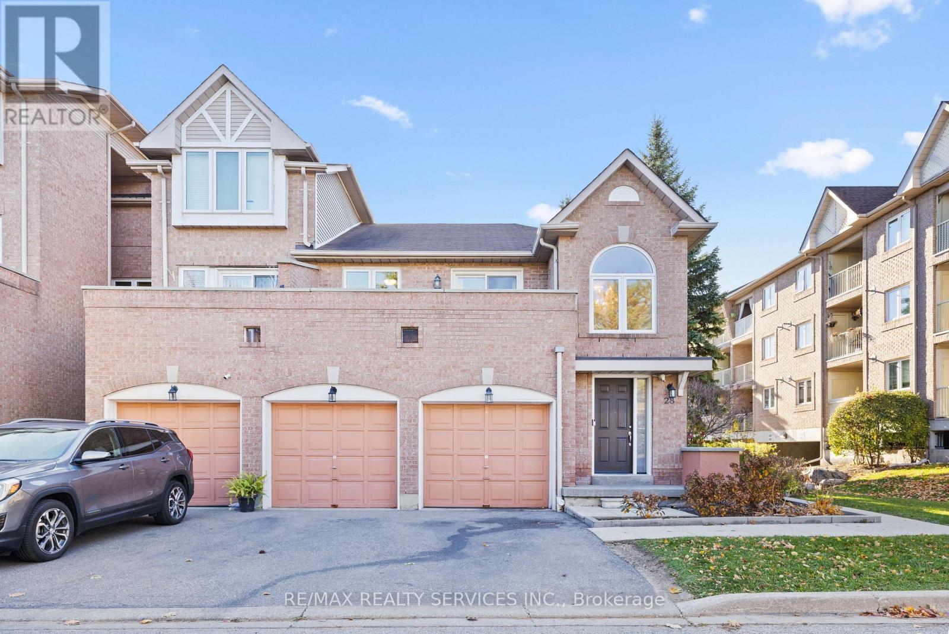Comm - 897 Barton Street E
Hamilton, Ontario
Exceptional Turn-Key Investment Opportunity in Hamilton. Welcome to 897 Barton Street East, purpose-built 7-plex generating strong, consistent income. This well-maintained property features six one-bedroom units and one two-bedroom unit, with a current monthly gross income of $9,463.72 and potential to reach $10,550. With projected valuation at $1,780,000, this asset offers investors an attractive return and long-term upside. The building is home to reliable, long-term tenants and has been carefully managed to minimize expensesthere is no rented equipment on site. Located in a high-demand area close to shopping, transit, GO Station, hospitals, and key city amenities, the property benefits from strong rental demand and a low vacancy history. Whether you're expanding your portfolio or seeking a stable income-producing asset in a rapidly growing market, 897 Barton Street East is a smart, turn-key acquisition in the heart of Hamiltons urban revival. (id:60365)
416 Olde Village Lane
Shelburne, Ontario
Discover your perfect family home in the heart of Shelburne! Nestled on a mature, tree-lined street, this impressive **4-bedroom, 3-bath detached home** with a stylish, updated living space and modern comfort. From the moment you arrive, you will be welcomed by **newly installed garage doors, custom soffit lighting**, and a stunning stamped concrete pathway leading to a spacious, covered porch perfect for enjoying quiet morning coffee or friendly chats with neighbours. Step inside to a beautifully maintained interior featuring a **bright separate family room**, formal living and dining spaces enhanced with elegant French doors and gleaming hardwood floors, and a **large eat-in kitchen** with a walkout to your private backyard an ideal layout for entertaining and family gatherings. Retreat upstairs to a luxurious primary suite with double walk-in closets and a spa-inspired ensuite, while generously sized bedrooms provide comfort for the whole family. The versatile basement shines with an abundance of natural light and private entrance, offering **endless possibilities** for an in-law suite, rental apartment, or extended family accommodation (with rough-in for a 3-bedroom layout). Enjoy the peace of mind with key updates including a **brand-new AC unit (2024)**, and **upgraded windows (2019)**, plus practical features like a mudroom/laundry with direct access to the double car garage. Conveniently located **steps to top-rated schools, Greenwood park, community recreation centre, basketball courts and soccer fields**, this home blends suburban tranquility with everyday access to amenities. Don't miss your chance to own this exceptional Shelburne residence **move in and make it yours today!** ** This is a linked property.** (id:60365)
88 Foxbar Road
Burlington, Ontario
5 Mins Short Stroll To Lakefront Park! Renovated 3Bdr 2 Bath Bungalow On A Premium Lot In The Appleby Neighborhood. Open Concept Liv/Din. Renovated Kit. W/ Solid Wood Cbnts & Pantry. Hdwd Flr On Main Flr. Spa Like Bath W Copper Hardware, French Free-Standing Soaker Tub & Dbl Sink! Finished Bsmt W/ Gas Fireplace & 3Pc Bath. Backyard Oasis W/ Stone Patio, Deck, Hot Tub, & Trees For Added Privacy. Walking Distance To Burloak Waterfront & Supermarket. Mins To Hwys. No Smoking. Aaa Tenant Only. Pet May Be Allowed***Available Oct 1st,2025*** (id:60365)
264 Evens Pond Crescent
Kitchener, Ontario
Welcome To 264 Evens Road A Beautifully Maintained Home In A Quiet, Family-Friendly Neighborhood. The Main Floor Offers A Bright Living Room, Formal Dining Area, Private Office, Cozy Family Room, And A Chef-Inspired Kitchen With A Spacious Dinette, Perfect For Both Everyday Living & Entertaining. Upstairs, You'll Find Four Generously Sized Bedrooms, Each With A Walk-In Closet And Ensuite Access, Including A Luxurious Primary Suite Featuring A Spa-Like 6 Piece Bath, Multiple Walk-In Closets, And A Private Hot Tub. A Convenient Second-Floor Laundry Adds To The Homes Thoughtful Layout Enjoy The Added Bonus Of A Walk-Out Basement And A Tranquil Pond Directly Behind The Home Offering Privacy And Beautiful Views Year-Round. Additional Highlights Include A Mudroom, Attached Garage, And A Fenced Backyard Perfect For Relaxing Or Hosting. Close To Top Schools, Parks, Shopping, And Transit This Home Truly Has It All! (id:60365)
6707 Crawford Street
Niagara Falls, Ontario
Welcome to summer living at its finest! This 4-level back-split offers 3 spacious bedrooms and 2 full bathrooms, perfectly situated in the highly desirable north end of Niagara Falls, directly across from Glengate Park.The kitchen features granite countertops and hardwood floors that flow seamlessly throughout the main living areas. California shutters add a touch of elegance and privacy throughout the home.The lower-level family room opens directly to your private backyard oasis, complete with an inground pool and a charming gazebo ideal for entertaining or relaxing on warm summer days. Located just minutes from schools, shopping, transit, and other key amenities, this home combines comfort, flexibity, and convenience. (id:60365)
3008 - 38 Annie Craig Drive
Toronto, Ontario
Available for viewings from August 19, This brand new 2-bedroom southwest corner suite at Waters Edge in Humber Bay Shores offers unobstructed panoramic views of Lake Ontario and the Toronto skyline and a spacious wraparound balcony. Featuring an open-concept layout with 9-ft ceilings, floor-to-ceiling windows, and a modern kitchen with balcony access, the unit is filled with natural light. The primary bedroom also includes a private walkout to the balcony. Residents enjoy luxury amenities including a fitness centre, indoor pool, cold plunge, sauna, party room, outdoor terrace with BBQs, guest suites, and 24/7 concierge. One underground parking spot and one locker are included. Located steps from waterfront trails, parks, shops, restaurants, transit, and highways, this is an exceptional opportunity to live in one of Toronto's most sought-after lakefront communities. (id:60365)
213 - 1063 Douglas Mccurdy Common
Mississauga, Ontario
LUXURY LAKESIDE LIVING IN A BRAND NEW 10FT CEILING, ONE BEDROOM PLUS DEN CONDO WITH 2 WASHROOMS. ABOUT 800SQFT LIVING SPACE OVERLOOKING PARK/RAVINE. RIGHT AT LAKESHORE SHOPS/CAFES/RESTAURANTS AND EASY ACCESS TO THE QEW/PORT CREDIT GO STATION MAKES THIS A GREAT PLACE TO LIVE AND AN EASY COMMUTE TO DOWNTOWN/CITY CENTRE. DEN IS LARGE ENOUGH FOR A SINGLE BED OR OFFICE. PRIMARY BEDROOM HAS 3 PC ENSUITE WITH GLASS STAND UP SHOWER ENCLOSURE. HIGH CEILINGS AND FLOOR TO CEILING WINDOWS MAKE THIS VERY BRIGHT AND SPACIOUS. UNDERGROUND PARKING. LOCKER ON SAME LEVEL IS AN ADDED FEATURE. MODERN FINISHINGS WITH QUARTZ COUNTERTOP AND KITCHEN ISLAND, STAINLESS STEEL KITCHEN APPLIANCES, LOTS OF STORAGE. AMENITIES INCLUDE GYM/EXERCISE ROOM/PARTYROOM/BBQ AREA/PARK. TENANTED PROPERTY. SHOWINGS WITH 24 HOURS NOTICE. A MUST SEE! (id:60365)
2a - 2913 Dundas Street W
Toronto, Ontario
Welcome to Unit 2A at 2913 Dundas St W - a bright, freshly painted and professionally cleaned 2-bedroom apartment in the heart of Toronto's sought-after Junction neighbourhood. Located above a quiet storefront, this spacious unit offers front and rear private entrances and windows on multiple sides, flooding the space with natural light. Thoughtfully lit with modern track lighting, the unit also features in-suite laundry, individually controlled heating and A/C, and eligibility for street parking permits. Just steps to the area's top coffee shops, restaurants, boutiques, and transit. Pet-friendly, clean, and move-in ready. (id:60365)
28 - 45 Bristol Road E
Mississauga, Ontario
Discover this stunning, end-unit townhome nestled in a serene private complex in the heart of Mississauga! This spacious 2+1 bedroom house features a two-story foyer that welcomes you into an open-concept living and dining area with beautiful laminate floors, leading to a large balcony perfect for relaxing or entertaining. The kitchen shines with stainless steel appliances, a breakfast bar, and stylish subway tiles backsplash. This warm and bright house features two generously-sized bedrooms with a den that can be used as an office or bedroom. The finished basement offers a laundry nook with plenty of living space. Enjoy a carpet-free lifestyle, plus access to an outdoor pool and playground ideal for families or anyone looking for a vibrant, community-oriented home. (id:60365)
Basement - 24 Dunvegan Crescent
Brampton, Ontario
Spacious legal basement with two bedrooms, a kitchen and living area, a washroom and a separate entrance available from August 1st in a highly sought-after Brampton neighborhood! This well-maintained unit includes 1 parking spot. Convenient access to bus routes 23, 25, and 3, all within walking distance. Just a 4-minute drive to a bustling plaza featuring a grocery store, eateries, gas station, and the renowned Cassie Campbell Community Centre offering top-tier indoor and outdoor amenities. Close proximity to Tim Hortons, Scotiabank, schools, and the Sikh community temple. Ideal for professionals or small families looking for comfort, convenience, and a great location. Cold room provides ample additional storage. Tenant will have to pay 30% utilities. (id:60365)
109 Glendower Crescent
Georgina, Ontario
This exceptionally well-maintained residence offers nearly 2,500 sq. ft. of thoughtfully designed living space. The main level features 9 ceilings, rich hardwood flooring throughout, a spacious home office, and an elegant dining room. The open-concept living room is enhanced by a cozy gas fireplace and decorative columns, flowing seamlessly into a family-sized kitchen with a pantry, large breakfast area, and walkout to a beautiful backyard perfect for entertaining. Upstairs, the sun-filled primary bedroom offers a generous walk-in closet and a 4-piece ensuite with a soaker tub and separate shower. Ideally located within walking distance to local restaurants, medical offices, shopping, lakefront parks, library, and more. Just minutes to Highway 404 for easy commuting! (id:60365)
1 Rockley Court
Markham, Ontario
4+1 bedroom Detached House in the Desirable Thornlea Neighbourhood for Lease; Large Kitchen with Granite Countertop and Functional Cabinets; Hardwood Floor on the Main Living Area; South-Facing Living Room and Family Room; Main Floor Office and Laundry Room; Finished Basement with Recreation Room, Bar, Sauna and Gym; Steps to YRT Bus Stop; Close to the St. Robert Catholic High School (id:60365)

