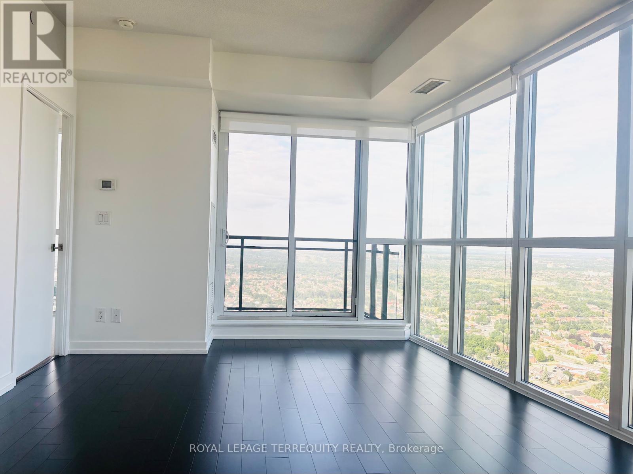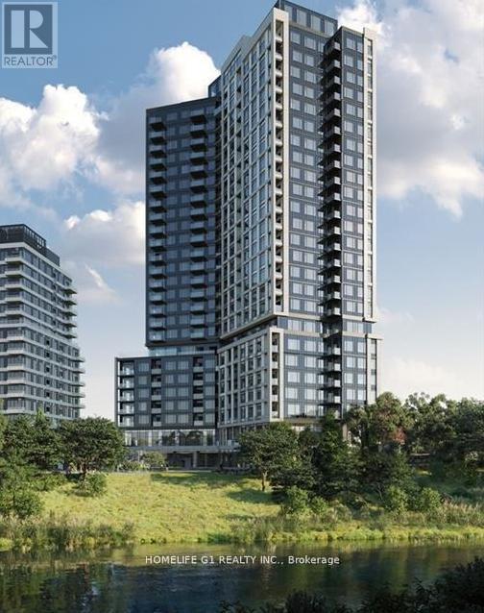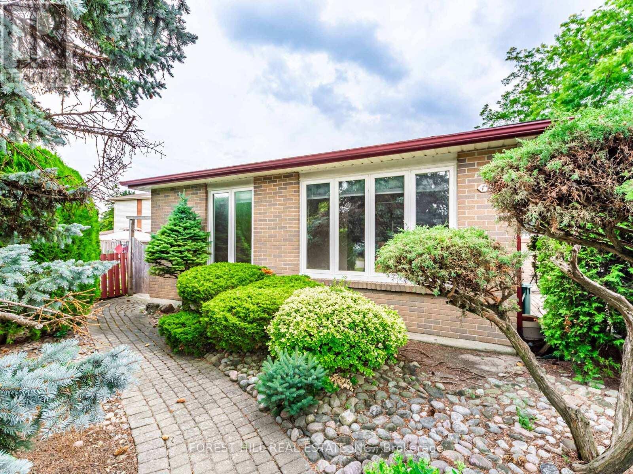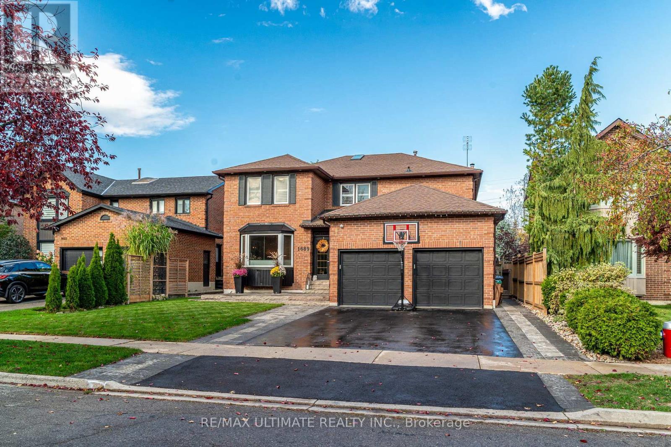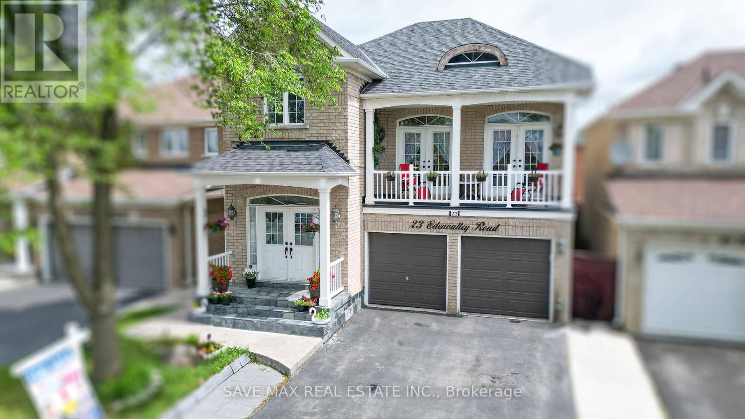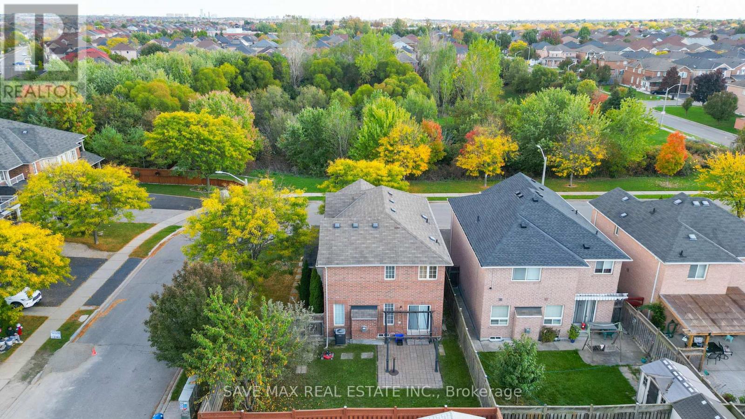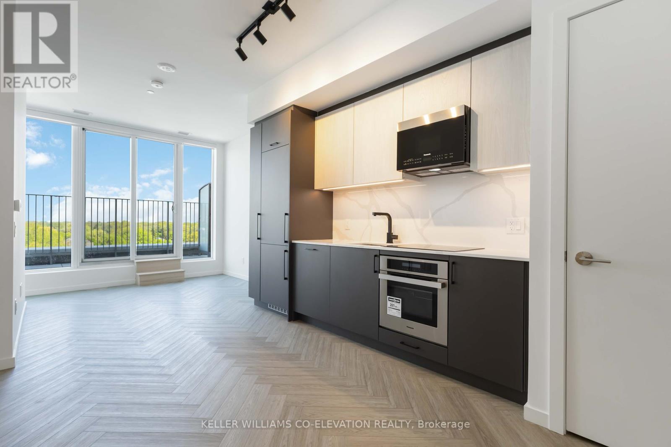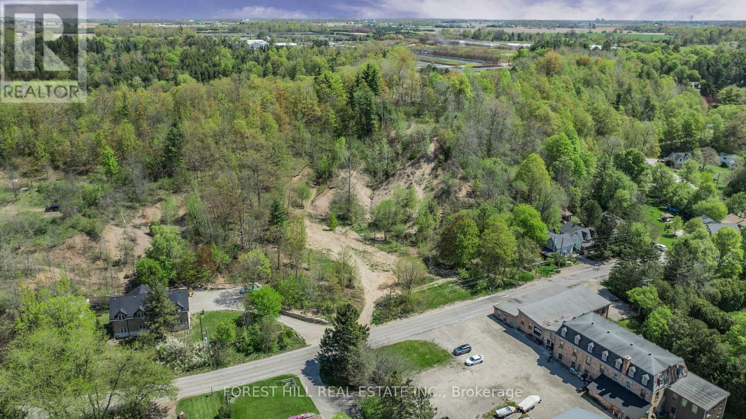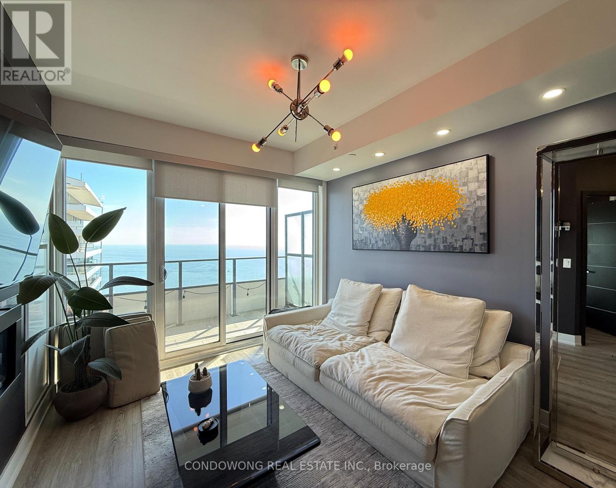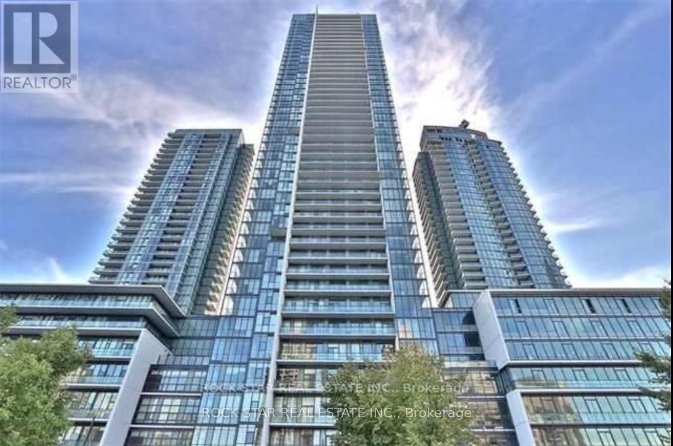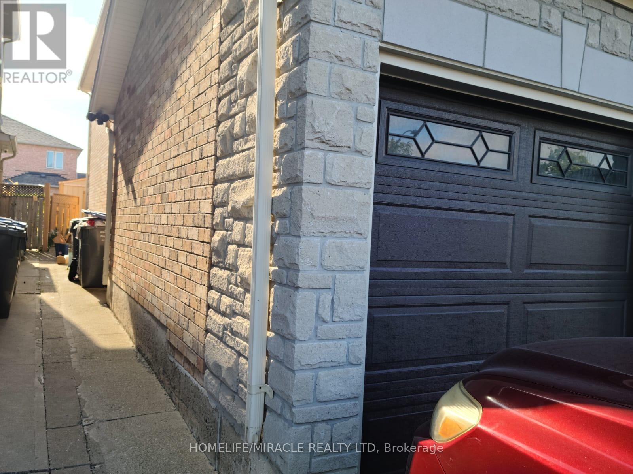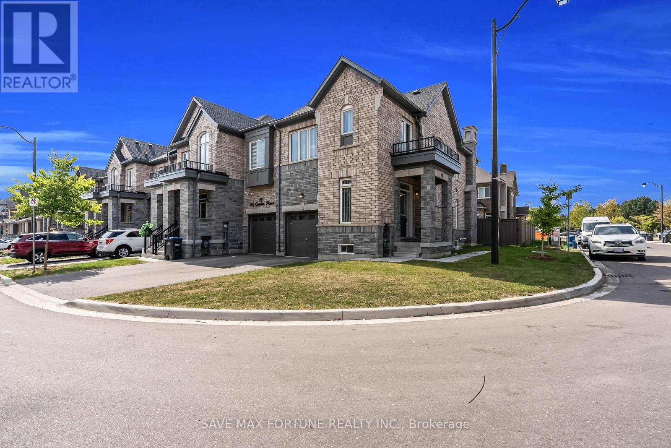4302 - 4011 Brickstone Mews
Mississauga, Ontario
Welcome to this stunning Corner Suite in the Heart of Mississauga! Beautiful 2 bed, 2 bath condo with unobstructed panoramic views and incredible natural light. Upgraded, freshly painted, and featuring 9' ceilings, floor-to-ceiling windows, hardwood floors, and a chef's kitchen with quartz countertops, stainless steel appliances, and custom cabinetry. Spacious bedrooms include a primary suite with walk-in closet and upgraded ensuite. Enjoy lake and sunset views from this smart, open-concept layout-perfect for living and entertaining. Premium wide parking spot near elevators (no basement parking!). Steps to Square One, Celebration Square, YMCA, and parks, with quick access to Hwy 403, 401, and QEW. Close to UTM, Sheridan, and CDI College. Luxury, convenience and breathtaking views this rare find has it all! (id:60365)
906 - 2495 Eglinton Avenue W
Mississauga, Ontario
Welcome to luxury living at Erin Mills and Eglinton! This brand new, never lived in suite built by Daniels Group offers 2 bedrooms, 2 baths, 1 parking spot and 1 locker. Designed with elegance, it features 9 ft ceilings, sleek laminate flooring, built-in appliances, quartz countertops with backsplash, and a stylish center island. Enjoy a private balcony with unobstructed views of Erin Mills Town Centre. Ideally located within walking distance to Credit Valley Hospital, Erin Mills Town Centre, top-rated schools, U of T Mississauga, and surrounded by restaurants, cafes, and retail stores. Easy access to Highways 403, 407 & QEW, public transit, Go Bus Station and Streetsville GO station. Residents enjoy free Wi-Fi till next July and access to 12,000+ sq. ft. of amenities including Lobby with 24-hour Concierge, Outdoor Playground with Firepit, Co-Working Space and Boardroom, fitness & yoga studio, party and media rooms, games room, outdoor terrace with BBQ and lounge areas, pet wash station, and more-an incredible opportunity not to be missed! Minimum 1 year lease, long term tenants welcome. Available for immediate occupancy. (id:60365)
19 Drayton Crescent
Brampton, Ontario
Pride of ownership! This charming original family home sits on the preferred south side of a quiet crescent on a magnificent 8,000+ sq ft lot featuring an award-winning cultivated garden. Bright open-concept living/dining area with large windows and a spacious kitchen. Three good-sized bedrooms, 4-pc bath, and primary bedroom with walkout to a backyard deck and garden. Separate side entrance to a spacious basement with new laminate floors, 3-pc bath, bedroom, kitchenette, storage, and laundry sink perfect for in-law suite or rental potential. New roof (2024). Ideal for first-time buyers or investors. Excellent curb appeal and location near schools. Property is sold as is. (id:60365)
1689 Copseholm Trail
Mississauga, Ontario
Welcome to 1689 Copseholm Trail, where space, privacy, and timeless elegance come together. If you've been searching for a home that truly has it all, this beautifully renovated and upgraded home, delivers moder comfort, stylish finishes, and a turnkey move-in ready experience, featuring three full bathrooms on the second floor, a rare find, including two bedrooms with their own ensuite. Offering exceptional warmth and functionality. It features 3,220 sq. ft. of above-grade living space plus a spacious 1,609 sq. ft. lower level, providing the perfect balance of comfort and sophistication for family living and entertaining. The home showcases numerous upgrades throughout, blending comfort and style in every corner, with $$$ spent in upgrades. Set on a picturesque pool-size lot with no neighbors behind, this property backs onto lush, mature trees, creating a truly private oasis you'll immediately appreciate. Inside, you'll find an expansive layout ideal for both family living and entertaining. Every room is generously sized, and the stunning primary bedroom retreat is a showstopper, featuring a large seating area, ample space, and a serene ambiance. Step outside to your pool-sized backyard, surrounded by beautiful greenery and complete privacy, perfect for summer gatherings or quiet relaxation. Located in one of Mississauga's most desirable pockets, Rockwood Village, bordering Toronto, this home is steps from highly rated schools, parks, trails, and green spaces, with easy access to Highways 401, 427, and 403, and all nearby amenities. This property combines convenience, tranquility, and elegance, a rare find that truly has it all. Book your private showing today! (id:60365)
23 Edenvalley Road
Brampton, Ontario
A Complete Family Detached Home Located In One Of The Demandable Locations Of Brampton, Offer's You A Combine Feel Of Both Modern & Practical Layout. Cozy Family Room Combine With Upgraded Open Concept Kitchen Combined With Breakfast Area With Walkout To Sunroom & Backyard Deck. Separate Good Size Dining Area For Family Eating Together. Main Great Feature Of The Home Is The Living Room In-between Two Levels With High Cathedral Ceilings, Two French Doors Walkout Functional Balcony. Second Level 3+1 Good Size Bedrooms With Primary 5 Pcs Ensuite. Finished 2 Bedrooms Basement Apartment With Separate Entrance, Can Be Right Fit For The Extended Or In-law Ensuite. Good Size backyard With Deck Is A Great Fit For Summer Entertainment & Barbeque. Extended Drive With No Sidewalk Can Fit 4 Car Parking's, 2 Garage Parking's ( Total 6 Parking's ). Close To All The Amenities, Shopping Plaza, Parks, School, Public Transport & Much More! (id:60365)
87 Luella Crescent
Brampton, Ontario
WOW!! Priced to Sell!! Absolutely stunning 4-bedroom detached home located on a quiet crescent and sitting on a beautifully landscaped premium corner lot overlooking a pond and lush green space. This home offers an open-concept layout with hardwood floors on the main level, a bright breakfast area with a walkout to a large private landscaped backyard, and a family room with a cozy gas fireplace.Enjoy a spacious kitchen with stainless steel appliances, elegant oak stairs, and great curb appeal with picturesque park views. Conveniently located within mins to Mount Pleasant GO Station, Cassie Campbell Community Centre, shopping plaza, parks, and all major amenities. A perfect combination of location, layout, and lifestyle, this home is a must-see! Don't miss out! (id:60365)
818 - 689 The Queensway Street
Toronto, Ontario
Penthouse Living at Reina Condos. Experience contemporary luxury at Reina Condos, one of Torontos most talked about boutique developments featured in The New York Times and Oprah Magazine. This penthouse suite offers an elevated standard of living with over $13K in upgrades, including designer selected finishes, motorized blinds, herringbone flooring, and a locker for added convenience. Parking is available for purchase at $60,000. Enjoy a full range of thoughtfully designed amenities including a state of the art fitness centre, yoga studio, kids playroom, party and games rooms, community library, and a beautiful outdoor courtyard with workstations for productivity in the fresh air. This is a rare opportunity to own a brand new penthouse in a building celebrated for its architecture, design, and sense of community. (id:60365)
22 Main Street N
Halton Hills, Ontario
One of the last Prime Vacant Lots in Historic Glen Williams. A Rare Opportunity! Nestled in the heart of Glen Williams, one of Ontario's last remaining hamlets, this vacant 2.92 acre residential building lot offers a unique opportunity to build your dream home in a community rich with character and charm. Located along the scenic Credit River valley, Glen Williams is known for its heritage buildings, natural beauty, and thriving arts scene. The village boasts a compact community core featuring restaurants, a cafe, parks, churches, and a historic Town Hall, all contributing to its warm and welcoming atmosphere.The area is home to visual artists and studios, making it a cultural hub that attracts visitors and residents alike. Surrounded by nature trails, conservation areas, and the Credit River, this lot provides an ideal setting for those who appreciate privacy, outdoor activities and a peaceful environment. Don't miss this chance to become part of a close-knit and vibrant community and start your new chapter here. Steps to shops, restaurants and a few minute drive away for all amenities in Georgetown/Halton Hills and all major highways for commuting. **(land next to 585 Main Street N & Across road from Antique store & Mill in GLEN WILLIAMS) (id:60365)
5006 - 30 Shore Breeze Drive
Toronto, Ontario
Discover contemporary urban living in this Furnished 1-bedroom + den suite located in the heart of Torontos vibrant waterfront community. Featuring a functional layout and abundant natural light, the openconcept living and dining area offers expansive windows with stunning city and lake views. This location offers easy access to parks, shopping, dining, and TTC transit ideal for professionals, couples, or investors seeking both comfort and convenience. Experience a perfect blend of lifestyle and location in this exceptional unit. (id:60365)
2905 - 4070 Confederation Parkway
Mississauga, Ontario
Enjoy city living with a view in this stylish 1-bedroom, 1-bathroom condo located in the heart of Mississauga City Centre. From the private balcony and bedroom window, youll take in clear, unobstructed skyline views that make the perfect backdrop morning, noon, or night.Inside, the unit features a smart layout designed for comfort and function, complete with granite countertops, stainless steel appliances, and modern finishes throughout. Unlike many condos, this floor plan feels open and practical, making the space easy to enjoy every day.The location is hard to beatyoure just steps from Square One Shopping Centre, Sheridan College, the Living Arts Centre, and an array of dining and entertainment options. Commuting is simple with TTC and GO Transit close by, putting the rest of the GTA within easy reach.Offering convenience, comfort, and a skyline view that never gets old, this condo is the perfect fit for first-time buyers, young professionals, or anyone looking to live in the centre of it all. (id:60365)
11 Heathbrook Avenue
Brampton, Ontario
Beautiful 2 Bedroom Basement With Separate Entrance In Highly Desirable Area In Brampton. Newly Renovated, King Size Master Bedroom, 2nd Bedroom Also Good Size, Lots Of Storage Area In Kitchen, Private Laundry, Looking For A+++ Tenant. (Including Utilities 30% Tenant Pay) 1Parking Space On Driveway. (id:60365)
28 Gemma Place
Brampton, Ontario
Welcome to this stunning corner townhouse in the highly sought-after Heart Lake community! This beautiful 3-bedroom, 3-bath home features an unfinished basement with a legal separate entrance, offering endless potential. Bright and spacious, the home boasts hardwood flooring throughout (no carpet), elegant pot lights, and a luxurious sun-filled family room perfect for relaxation and entertaining. The modern upstairs laundry adds convenience for busy families. Large windows bring in plenty of natural daylight, creating a warm and inviting atmosphere. Situated in a great community with top-rated schools, this home is perfect for first-time buyers or growing families looking for comfort and convenience. Dont miss this gem! (id:60365)

