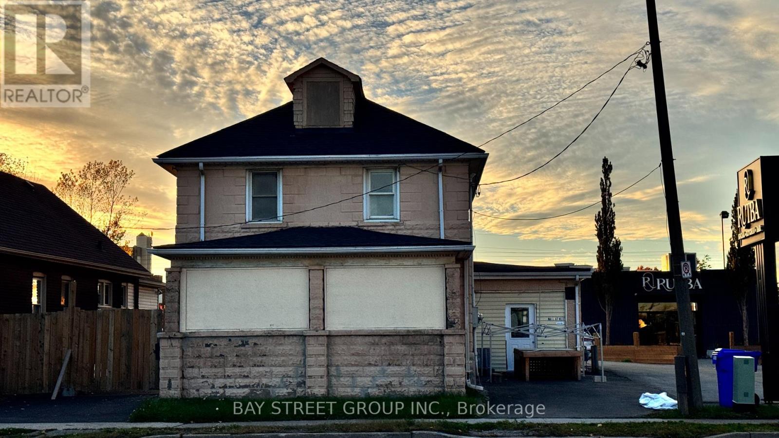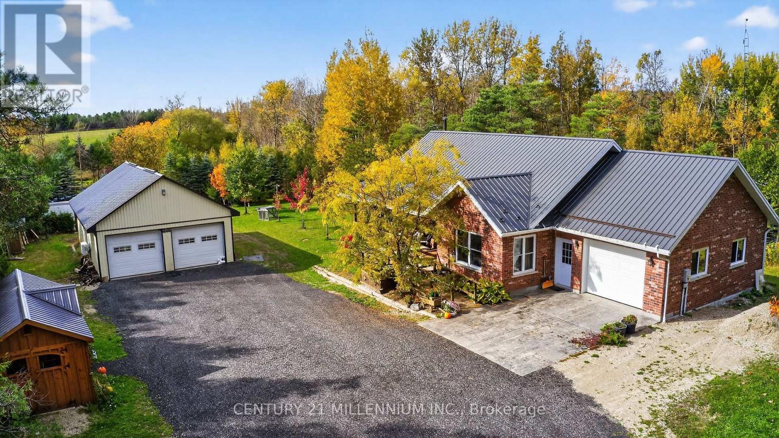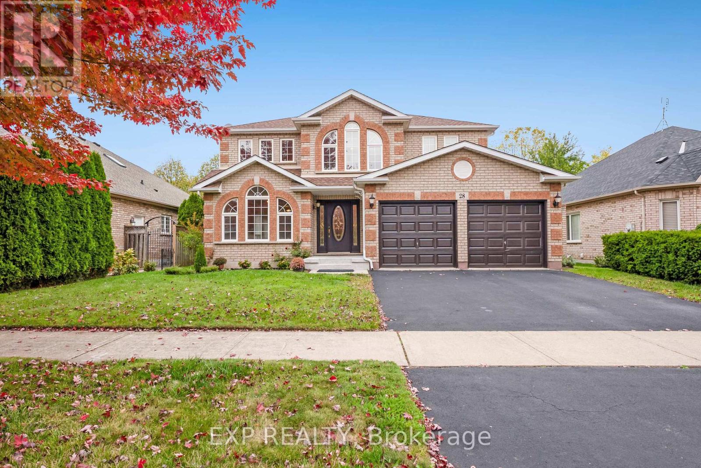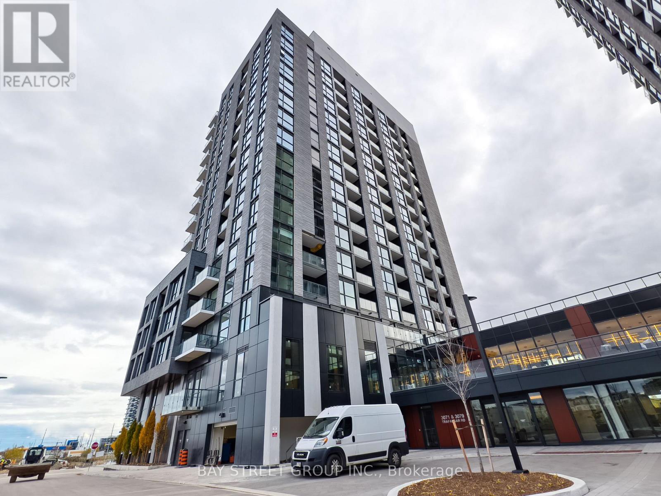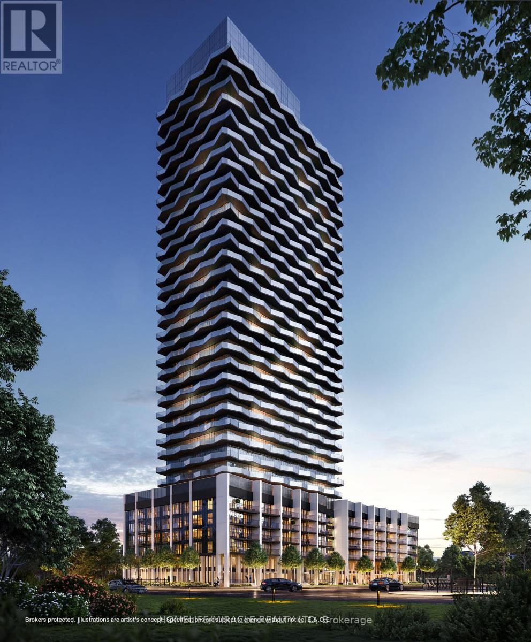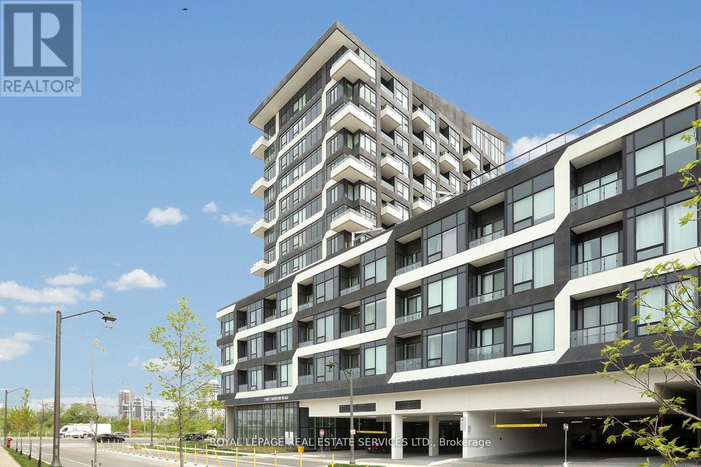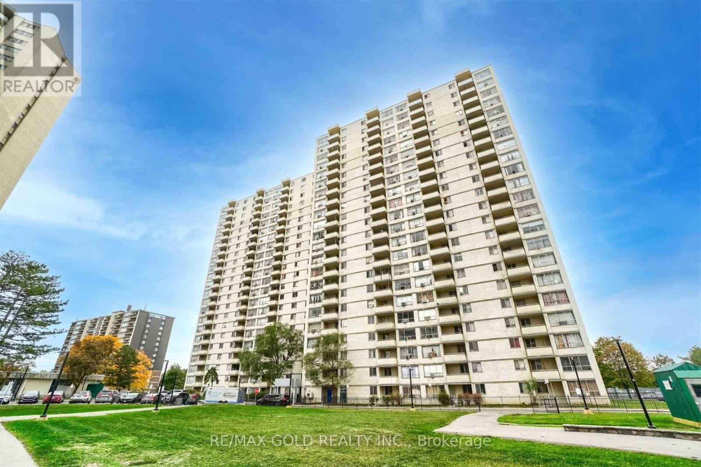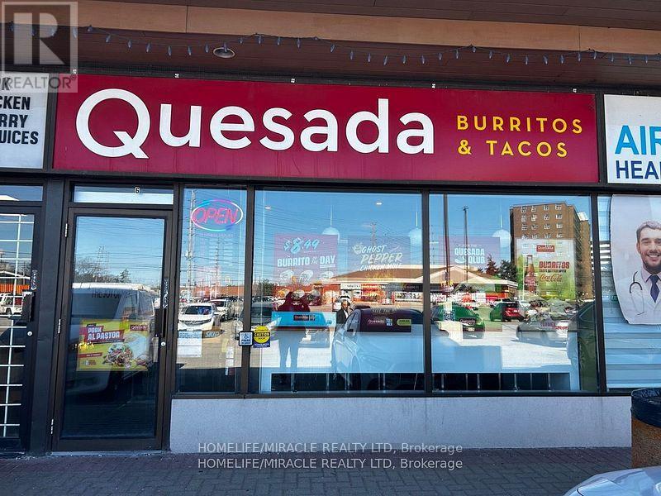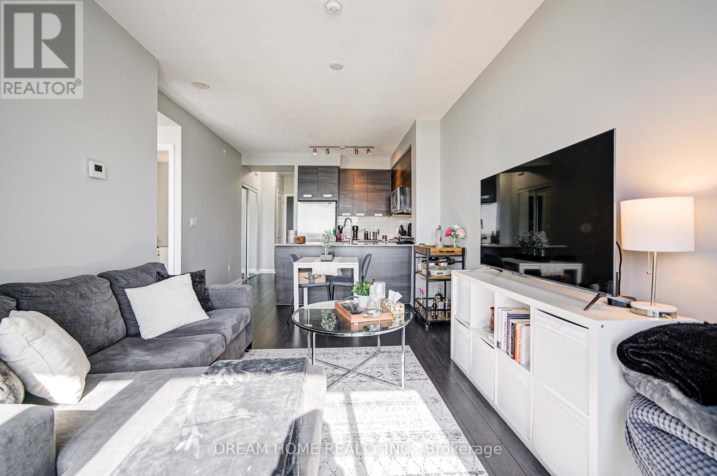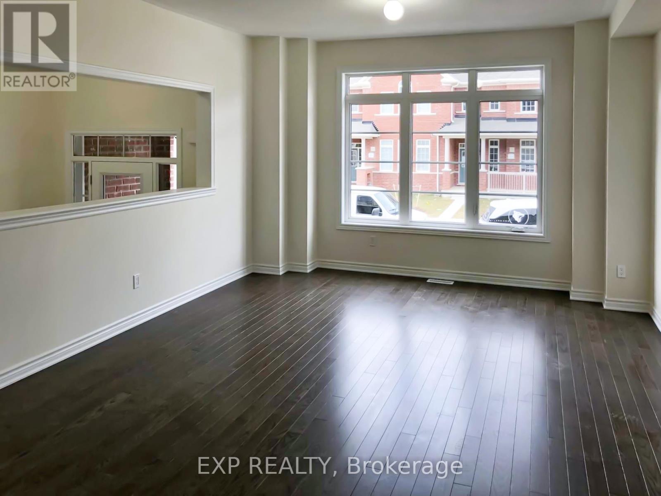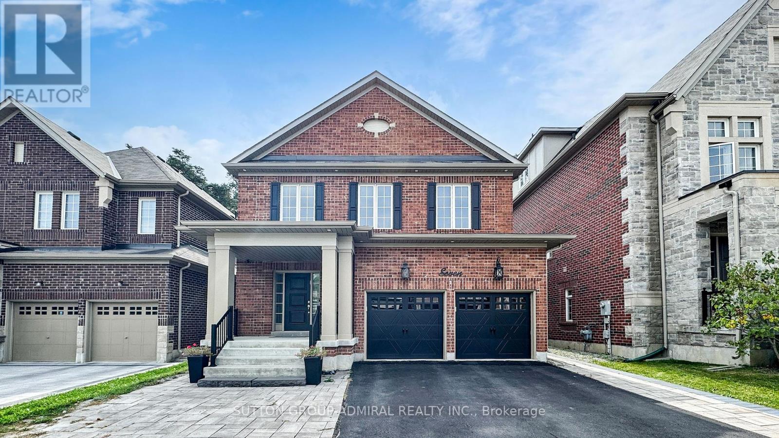Unit A - 5731 Stanley Avenue
Niagara Falls, Ontario
Central location and great street exposure. Good for office or retail etc, one bathroom available. Central location and great street exposure. (id:60365)
8976 Wellington Road 16
Wellington North, Ontario
Custom built bungalow in 2012 on 1.15 Acres located just North of the peaceful Hamlet of Damascus, Wellington North. Conveniently located approximately 45 minutes north of Guelph, 20 minutes to Fergus & 10 minutes east of Arthur. Paved road access. Located on a very private property 125 ft x 400 ft property offering plenty of parking, a fantastic detached 25 x 40 workshop heated & insulated, 12x20 garden shed, large veggie garden, and a beautiful back yard leading to a cute log cabin with a camp fire area & a little bridge over a seasonal creek. Lovely setting with a variety of trees and a haven for birds & wildlife. The front covered porch is south facing and leads to the main entrance of the home. The main floor layout is open concept with vaulted ceilings combining a spacious living room, kitchen & eating area. There are 3 bedrooms, 1-4pc bathroom, 1-2pc bathroom and a main floor laundry room with access to the attached one car garage. The lower level is finished offering radiant in floor heat, a large rec-room with a stone fireplace & wood stove, games room, 3pc bathroom, office or home gym room and a utility room. Central air conditioning and a steel roof. This home is very well laid out and makes for the perfect country beginning or downsize to the country from the farm. (id:60365)
28 Loretta Drive
Niagara-On-The-Lake, Ontario
28 Loretta Drive, Virgil - Niagara-on-the-Lake, Ontario, Canada Experience refined living in the heart of Niagara's wine country. Elegantly renovated in 2025, this 2,800 sq. ft. residence blends classic charm with modern sophistication, offering an elevated lifestyle surrounded by vineyards, fine dining, and the timeless beauty of Niagara-on-the-Lake. Tucked on a quiet tree-lined street in Virgil - minutes from Old Town, world-class wineries, boutique shops, and scenic Lake Ontario home invites a life of leisure and connection. Start the morning with a stroll to a local café, spend the afternoon touring nearby estates, and return home to unwind in your private garden oasis. Inside, a soaring two-storey great room sets the stage for elegant gatherings, featuring wide-plank flooring, LED lighting, and a dramatic fireplace framed by oversized windows. The new kitchen balances beauty and function with stone countertops, stainless steel appliances, and a custom walk-in pantry. The rare main-floor bedroom retreat (~280 sq. ft.) offers tranquil views-ideal for guests, in-laws, or a home office. Upstairs, an airy loft overlooks the living area and leads to three spacious bedrooms, including a primary suite with with sitting area and ensuite and walk-in closet. Outdoors, enjoy a serene backyard framed by mature gardens, 2 entertainment decks, and a handcrafted swing - perfect for morning coffee or sunset wine. Highlights: renovated (2025); grand two-storey living room; brand-new pantry; rare main-floor suite; double garage + private driveway; central air & vacuum; 1,367 sq. ft. basement ready for customization. An inspired blend of luxury lifestyle, 28 Loretta Drive captures the essence of Niagara-on-the-Lake - where fine wine, culture, and comfort come home. (id:60365)
1004 - 3071 Trafalgar Road
Oakville, Ontario
Brand new North Oak condo for rent in the prestigious Oakville community, built by well-known developer Minto. This southeast-facing corner unit offers a very functional layout with 2 bedrooms, 2 bathrooms, and a den, featuring approximately 800 sqft of interior living space plus a 45 sqft balcony. The suite is bright and spacious with floor-to-ceiling windows in every room, bringing in abundant natural light. It also includes 9-foot ceilings, walk-in closets, laminate flooring, and tasteful modern finishes throughout. Enjoy beautiful, unobstructed pond views. The building provides excellent amenities, including a 24-hour concierge, co-working lounge, fitness centre, yoga and meditation rooms, and an outdoor patio with BBQ area. Conveniently located steps from Walmart, Longos, Superstore, Iroquois Ridge Community Centre, Sheridan College, and with easy access to Highway 407. High-speed internet and one parking space are included. A perfect home for comfortable and convenient living. (id:60365)
426 - 36 Zorra Street
Toronto, Ontario
Welcome to THIRTY SIX ZORRA Located at The Queensway & Zorra Street, Spacious 3Bed/2Bath with One Parking and One Locker. Situated in a highly sought-after neighborhood, THIRTY SIX ZORRA offers a wealth of amenities inside and out. Beautifully Designed 35-Storey Building With Over 9,500SQFT is a Lifestyle Destination including a Rooftop Pool Deck, Fitness Center, Sauna. BBQ area, Games Room, Pet wash, 24/7 Concierge staff and more. Close to Sherway Gardens, Costco. Kipling Subway Station. Easy Access to the Gardiner, 427, and QEW. (id:60365)
414 - 2489 Taunton Road
Oakville, Ontario
Modern Uptown Core Living: Turnkey low-maintenance Condo with Premier Amenities. Secure your future in the thriving Uptown Core community of Oakville. This contemporary, move-in-ready 2-bdrm, 2-full bthrm condo, built 3 yrs ago, offers the perfect blend of modern convenience & high-end, low-maintenance living. An ideal opportunity for first-time buyers/downsizers/investors. Enhanced Unit Features - Bright & spacious open-concept layout with luxurious finishes. Views - Enjoy unobstructed views of the pond & skyline from large windows & your private balcony. Kitchen - The sleek, upgraded kitchen is a chef's delight, featuring granite countertops, a stylish backsplash, & premium stainless steel appliances. Layout - Functional 2-bed, 2-bath floor plan with separated bdrms for maximum privacy. Primary suite offers a serene retreat with a beautifully appointed ensuite & generous closet space. Includes in-suite laundry & wood floors throughout. 2nd bdrm can be a dedicated office. Convenience - Owned underground parking is close to the elevator & a private storage locker is situated nearby for easy access. Amenities & Lifestyle - Residents of this building enjoy an elevated, resort-like lifestyle. Wellness-State-of-the-art gym, outdoor pool, rooftop terrace, & a dedicated Yoga/Pilates Rm. Entertaining - A sophisticated Wine Tasting Rm with a Chefs' Table, a large party rm, & a theatre/media rm. Security - 24hr concierge service. Location & Connectivity Accessibility-Moments from the Trafalgar/Dundas GO Transit Bus Terminal & quick access to Highways 407/403. Neighborhood - You are steps away from all essential retail (Walmart, Superstore, Longos,Winners) & various dining options in this rapidly growing area. Nature - Minutes from Postridge Park & Sixteen Mile Creek trails, balancing urban access with natural escape.This property delivers a premium, turn-key lifestyle with unparalleled convenience & exceptional value in the heart of North Oakville. Come Take A Look Today! (id:60365)
513 - 340 Dixon Road
Toronto, Ontario
Well Kept Corner Unit. Scacious ( 1025 sq ft) Corner Unit with Open Balcony. Lots of light. Short Drive To Major 400 Series Highways. One Bus To Subway Station And To Pearson. Conveniently Located In The Kingsview Village. Easy Access To All Amenities, Schools, Parks. Freshly painted, newer Laminate Floor. Perfect For Investors And /Or First Time Buyers. Hydro & Cable Tv Not Included. (id:60365)
3417 Derry Road E
Mississauga, Ontario
Excellent opportunity to own a profitable, turnkey Quesada Burritos & Tacos franchise. Fully equipped and tastefully branded with high-traffic location and loyal customer base. Just step in and start earning from day one!Extras: (id:60365)
813 - 5033 Four Springs Avenue
Mississauga, Ontario
One bed + den apartment in the heart of Mississauga. Enjoy an amazing unobstructed west view from the spacious living area with walkout to balcony. Modern kitchen with quartz countertops, bright bedroom with walk-in closet, and a functional den perfect for home office. Steps to Square One, Sheridan College, public transit, major highways, and GO station. Building offers premium amenities including fitness centre, indoor pool, sauna, party room, and 24-hour concierge. (id:60365)
31 Walter Proctor Road
East Gwillimbury, Ontario
Welcome to 31 Walter Proctor Road - where practicality meets personality! This freehold 2-storey townhome is packing more space than your in-laws' luggage, boasting over 2,000 sqft of open-concept living with 9-foot ceilings on the main floor. The family room comes equipped with a cozy gas fireplace perfect for Netflix binges or pretending you read by the fire. The open kitchen features a breakfast bar (because breakfast deserves a stage), plus a breakfast area overlooking the family room so you can keep an eye on your pancakes and your people.Upstairs, you'll find 3 generously sized bedrooms and a den - ideal for your home office, yoga corner, or secret snack stash. The primary bedroom is your personal retreat, complete with a 5-piece ensuite that screams "me time." The living and dining areas are large enough to host family dinners or dance battles (no judgment). Need storage? The unfinished basement has you covered - literally.The attached double garage in the back keeps your car cozy and your driveway uncluttered, while the fully fenced backyard is perfect for BBQs, kids, or overly social dogs. Nestled in a friendly neighborhood, you're close to parks, trails, public and Catholic schools, East Gwillimbury's City Hall (where fun community events actually happen), Highway 404, shopping, and the shiny new Costco. Come see it before someone else signs the lease and claims this home sweet home! (id:60365)
7 Fitzmaurice Drive
Vaughan, Ontario
Welcome to 7 Fitzmaurice, where ravine living meets refined luxury. Imagine Sunday morning coffees on your oversized deck, BBQs with friends and family fueled by a built-in gas line, and if you're quiet, more than the occasional deer sighting. This 5-year-old beauty blends simple joys with indulgent upgrades: hardwood throughout, central vac for those can't find the dustpan moments, and a professionally finished basement that doubles as the ultimate lounge. Step inside to a massive open-concept main floor where waffled ceilings, crown mouldings in your dining room, a cozy gas fireplace with custom surround anchors the family room, and the chefs dream kitchen flaunts a massive island, endless counters, raised cabinetry, stainless appliances, and lighting that belongs in a magazine. When baby kitchens grow up, this is what they dream of looking like. Walk out from the eat-in area to your ravine-view custom deck because even kitchens need bragging rights.Upstairs, wrought-iron pickets guide you to four thoughtfully designed bedrooms, each private and absolutely perfect. The primary suite? Pure five-star luxury with its spa-inspired ensuite. Downstairs, broadloom means happy, warm feet while the AC is on. Feeling lazy? The convenient bonus bathroom saves you a trip upstairs to the loo. Even the extras here go the extra mile: a driveway with an oversized parking pad, a garden shed, and a backyard thats more sanctuary than suburban. Upper Thornhill living has never looked this fine! Top schools, Mill Pond, parks, Yummy Market, T&T, and walking distance to shuls. Sign the agreement, claim the ravine, and discover how everything truly fits at Fitzmaurice. (id:60365)

