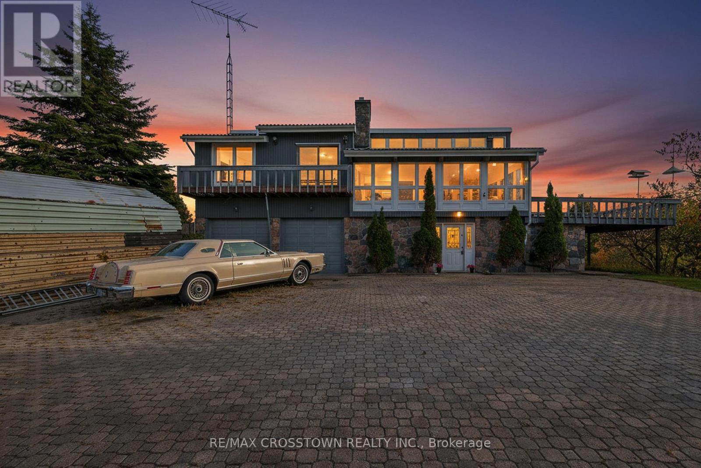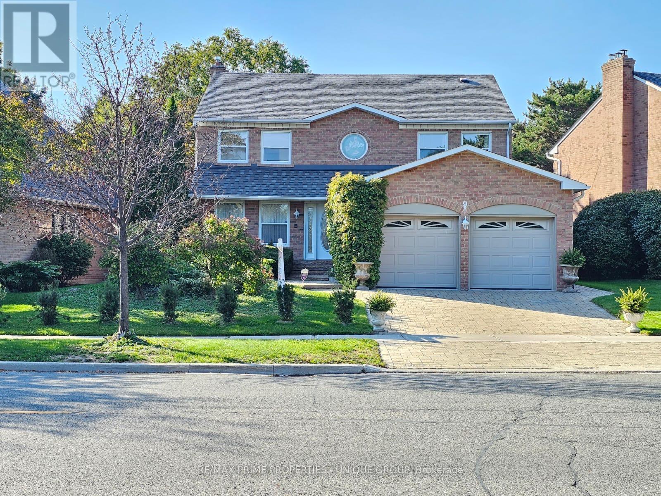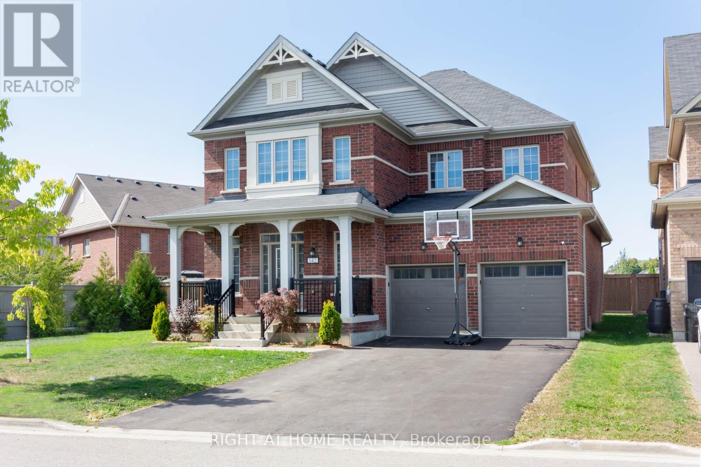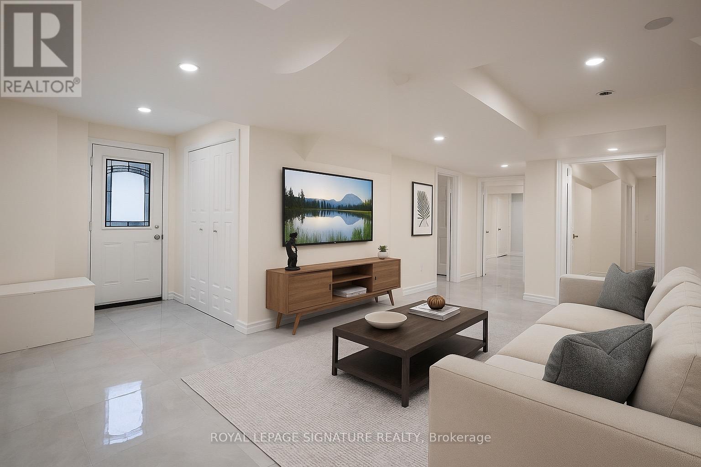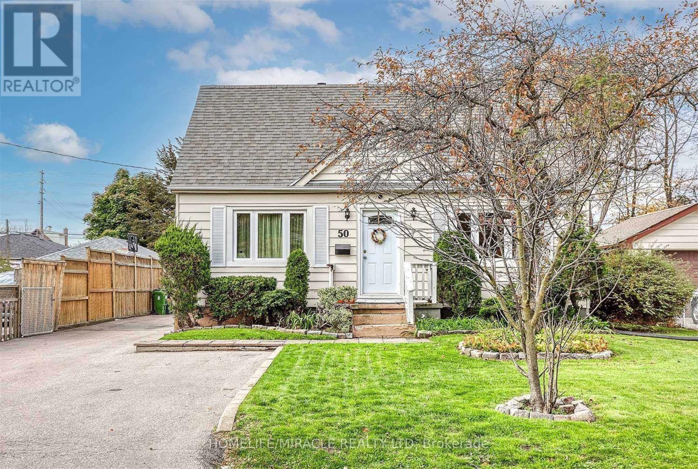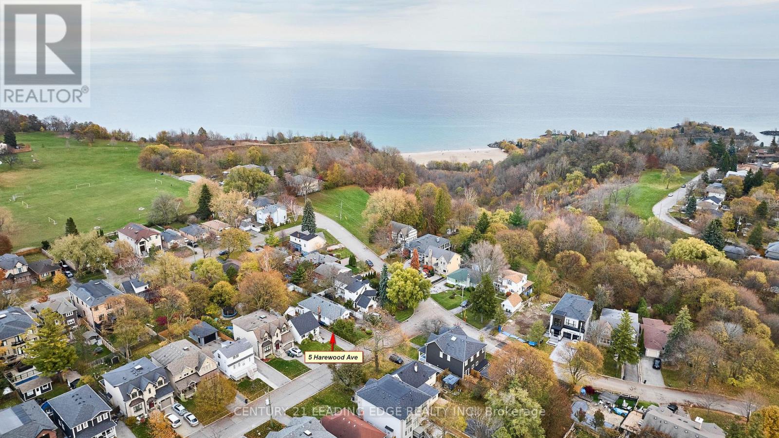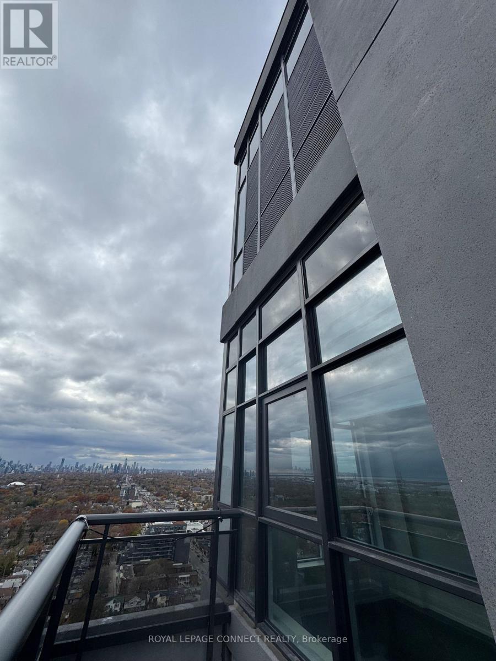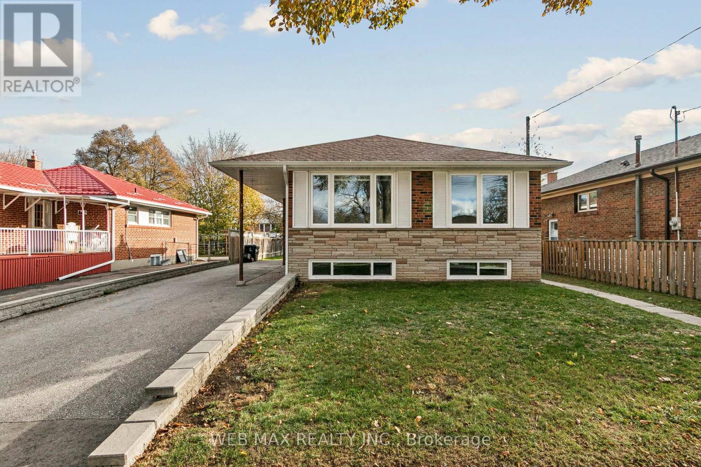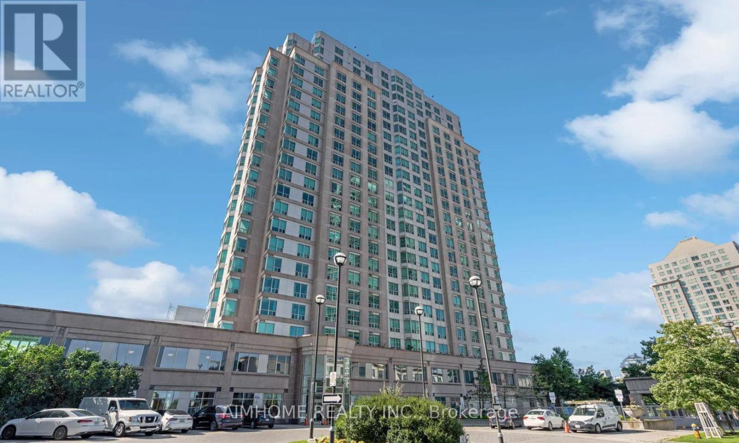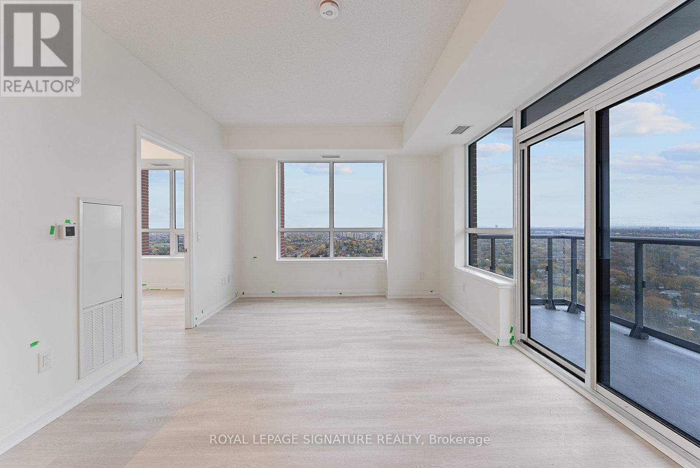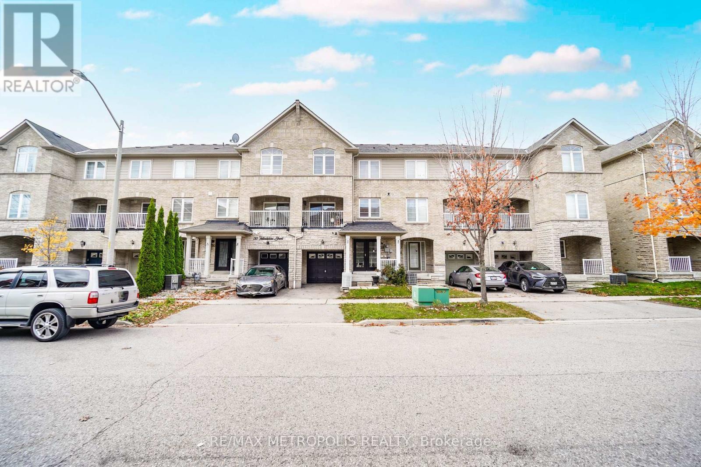3971 12th Line
Bradford West Gwillimbury, Ontario
Welcome To Your Dream Country Estate in Bradford Ontario. Peaceful Private And Spectacular Endless Views. Custom Built Home With Architecturally Vaulted Beams Ceilings, Sunken Living Room, Multiple Walkouts, Wall To Wall Window, Floor To Ceiling Crafted Natural Stone Fireplace With Impressive Calved Stone Mantel, Captivate Views Of Your Own Beautiful 100 x 200 FT Pond. This Pond Is 12 Feet Deep, Spring Fed A Nature's Paradise Full Of Fish And Visiting Wild Life. Live On 4 Acres With Apple Trees, Perennials, Large Trees Across From Conservation Land. Walking The Property Will Unfold All The Added Interest. Large Workshop With Double Car Garage, Trailer For Storage, Large Metal Outbuilding For Tools, Toys, ATVs, Snowmobiles. 3 Driveways, Fantastic To Store Motor-Homes, Transport Truck, Work Vehicles A Like. Main Property Consist of 2 Lots That Most Would Combined Into 1 Massive Lot. Possibilities Are Endless. Come And Enjoy Planning Your Vision On The Wrap Around Deck As You Watch The Magnificent Sunset. (id:60365)
9 Longwater Chase
Markham, Ontario
Feng Shui Certified by Master Paul Ng.** *Home on High Life Cycle for Wealth, plus good energy for Health, Learning and Relations. *Incoming street brings in money energy without directly confronting entrance. Set on one of Unionville's most distinguished streets, 9 Longwater Chase offers a rare opportunity to own a home where historic charm and modern luxury co-exist in perfect harmony.Gracefully positioned in the exclusive Bridle Trail enclave, a neighbourhood inspired by the beauty of Unionville's storied past this distinguished residence welcomes you with timeless curb appeal, sun-drenched living spaces, and renovated gourmet kitchen. Large formal rooms are perfect for entertaining and extended families. Four large bedrooms, a basement awaiting your creativity and fabulous wide lot. Beyond your doorstep, Unionville's beloved Main Street with its cobblestone charm, boutique shops, fine dining, and art galleries is minutes away. Modern amenities are close by, with Downtown Markham five minutes away. Leading schools, parks, and commuter routes are just minutes from home.A rare offering for the discerning buyer who demands excellence, heritage, and lifestyle in equal measure. ** (id:60365)
142 Martin Trail
New Tecumseth, Ontario
Spacious 4-Bedroom Home For Lease In Tottenham. This Remarkable 4-Bedroom, 4-Bathroom Home Offers 3,211 Sq. Ft. Of Beautifully Designed Living Space And Is Located On One Of Tottenham's Most Desirable And Family-Friendly Streets. This Home Stands Out As One Of The Largest Homes In The Area And Provides A Unique Advantage For Families Needing Extra Room. The Functional Layout Was Thoughtfully Designed With Family Living In Mind. From The Moment You Step Inside, You'll Be Greeted With High-End Finishes, Elegant Details, And An Abundance Of Natural Light That Flows Seamlessly Throughout The Home. The Main Floor Offers Versatile Living Spaces Perfect For Both Day-To-Day Comfort And Entertaining Guests. Upstairs, A Convenient Office Nook Makes Working Remotely Or Completing Homework Easy, While Every Bedroom Has Access To Its Own Bathroom, An Ideal Feature For Growing Families. The Oversized Primary Suite Serves As A Retreat With A Spa-Like 5-Piece Ensuite Featuring A Freestanding Soaker Tub. Situated In A Rapidly Growing Community, This Home Is Just Steps From A New Elementary School Currently Under Construction, Making It An Ideal Location For Families Looking For Comfort And Convenience. Don't Miss The Opportunity To Lease This Exceptional Property Is Spacious, Functional, And Ready To Impress! (id:60365)
Basement - 77 Wheelwright Drive
Richmond Hill, Ontario
Bright and beautifully renovated basement apartment just minutes to Lake Wilcox, GO Station, YRT, parks, schools, and community centre. This spacious unit features a quartz kitchen with modern finishes, large windows, plenty of storage, and a versatile den with closet that can be used as a second bedroom. Enjoy the convenience of a separate entrance, private ensuite laundry, and one driveway parking spot included. Tenant to pay one-third of utilities and Hot water tank rental fee. No pets and no smoking, please. A stylish and comfortable place to call home in a prime Richmond Hill location! Note: Photos may have been digitally staged. (id:60365)
50 Amiens Road
Toronto, Ontario
Welcome to this beautiful House. Good for both First Time Home Buyers and Investors. Traditional One And Half Story Home With 50 X 140 Ft. Lot With A Garage And Western Exposure. Full Basement Plus 4 +1 Bedrooms. Property Would Rent Easily. Walk To West Hill Public, West Hill High School, Morningside Bus, Morningside Mall, U. Of Toronto. Morningside Park And Ravines Galore!! Within Reach Of The Pam Am Centre, Go Train, HWY 401, Kingston Rd. and Downtown!! "Great Value". Please visit this property, this might be your dream home.. (id:60365)
2 - 362 O'connor Drive
Toronto, Ontario
Beautifully Updated And Move-in Ready! This Freshly Painted 2-bedroom Plus Den Apartment Offers Bright, Spacious Living On The Second Floor Of A Well-maintained Low-rise Building. Features Include A Newly Renovated Eat-in Kitchen With Fridge And Stove, A Full 4-piece Bathroom, A Separate Living Room, Hardwood Floors Throughout, And Ample Closet Space For Added Convenience.Ideally Located With A Bus Stop Right At Your Doorstep, A Laundromat Just Around The Corner, And Easy Access To Shopping, Dining, And Everyday Amenities. (id:60365)
5 Harewood Avenue
Toronto, Ontario
Welcome to a rare opportunity in the sought-after Cliffcrest neighbourhood, perfectly located south of Kingston Rd and just moments from some of Toronto's most stunning natural scenery. Only one block away, you can enjoy panoramic views of the Scarborough Bluffs, 2 yacht clubs, 1 sailing club, a marina, sandy beaches, and the shoreline of Lake Ontario - a lifestyle setting that is truly hard to match. On the market for the first time in 25 years, this well-loved home sits on a generous 40 x 133 ft. lot and features a rare 1200 sq. ft. bungalow footprint, offering exceptional potential for families, renovators, investors, or anyone seeking a future custom build in one of the Bluffs' most desirable pockets. The location is unmatched, with a 1-minute quiet walk to Fairmount Public School, Cathedral Bluffs Park, soccer fields, a baseball diamond, and several inviting playgrounds, providing convenience and community at your doorstep. Inside, the home offers 3+1 bedrooms, 100-amp electrical service, and a functional layout ready for your personal touch. The lower level includes a basement kitchen, a large rec room, an office area, a large storage room, a 4-piece bathroom, along with two separate basement entrances, creating exciting possibilities for in-law living, extended family, or future rental potential. The main floor primary bedroom opens directly onto a large back deck, perfect for relaxing outdoors or enjoying quiet evenings in a mature and private setting. This property has good bones, with solid structure and character throughout, but will require some updating-making it an ideal canvas for your vision. Whether you plan to renovate or reimagine, the combination of location, lot size, and layout makes this a standout opportunity. Don't miss your chance to own a home in one of Toronto's most scenic and family-friendly neighbourhoods. The possibilities here are truly exceptional. (id:60365)
Ph08 - 286 Main Street
Toronto, Ontario
Welcome to PH08 at 286 Main Street-a bright, modern, corner penthouse designed with growing families in mind. This functional layout offers a spacious open-concept living area, kitchen with a dining island, and a versatile third bedroom that opens up to create more space while hosting. Wraparound floor-to-ceiling windows fill the space with natural light, creating a warm and inviting atmosphere throughout. Located in a family-friendly community with parks, all forms of transit, schools, and everyday conveniences just steps away, this home offers both comfort and practicality. As an added BONUS, the unit will be freshly painted before closing- and buyers can choose their preferred paint colour, making it truly move-in ready and personalized to your family's taste. This building offers Smart-Living features through its app, providing keyless access, video intercom, parcel lockers, digital thermostats and more. Amenities include a gym, yoga room, kids room, work & party lounges, BBQs, pet-washing station. A rare opportunity to settle into a beautiful home tailored to your lifestyle. (id:60365)
55 Shawford Crescent
Toronto, Ontario
Must see bungalow in highly desirable location - close to all amenities (schools, mosques, churches, shopping, etc)! Fully renovated main floor with newer bright & spacious 3 bedroom separate entrance basement apartment. Extra washroom on main floor. Newer driveway and roof. Main floor walk-out to extra large deck. (id:60365)
610 - 1 Lee Centre Drive
Toronto, Ontario
Demand Location, Well Managed Condominium, Bright Conner Unit, Good Layout W/2 Split Bedroom, Two Full Bath, One Locker And One Parking, Wood Floor Throughout, Minutes To Hwy 401, Lrt & Ttc, Scarborough Town Center. Lower Maintenance Fee, All Utilities Cost Including In, less than $0.8/sqf, Good Choice For First Time Buyer / Family (id:60365)
2704 - 3260 Sheppard Avenue E
Toronto, Ontario
Brand new 2-bedroom, 2-bath condo at 3260 Sheppard Ave E ,perfect for working professionals, familes seeking comfort and convenience! Bright open layout with modern finishes, stainless steel appliances, and in-suite laundry. Includes parking & locker. Steps to TTC, grocery stores, and restaurants, with easy access to highways. (id:60365)
28 Talbotshire Street
Ajax, Ontario
Discover the perfect blend of comfort and style in this beautiful freehold townhome (no condo fees!) featuring a thoughtfully designed kitchen with soft-close cabinetry, quartz counters, and a breakfast bar open to your dining and living spaces. Plus, on the same level, enjoy the convenience of a powder room and the flexibility of the adjacent den - offering a space for an office, playroom, or creative studio! On the third floor you'll find two spacious bedrooms, as well as two full bathrooms, all updated with modern finishes. The primary bedroom is a blend of functionality and relaxation, with a walk-in closet and ensuite bathroom featuring a quartz vanity and rainfall shower. With its modern updates and thoughtful design, this home offers the perfect space for entertaining or quiet nights in. Don't miss this opportunity! (id:60365)

