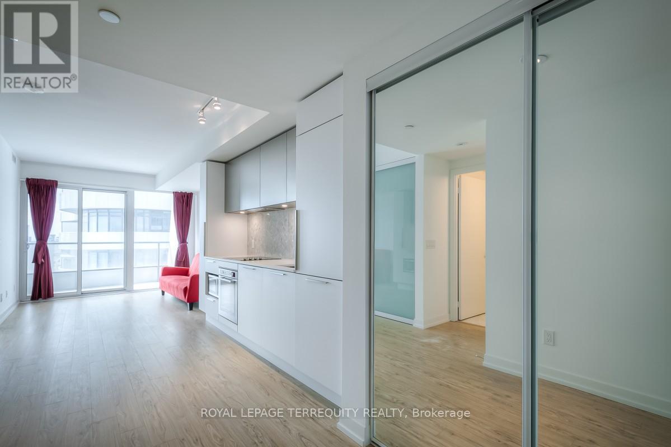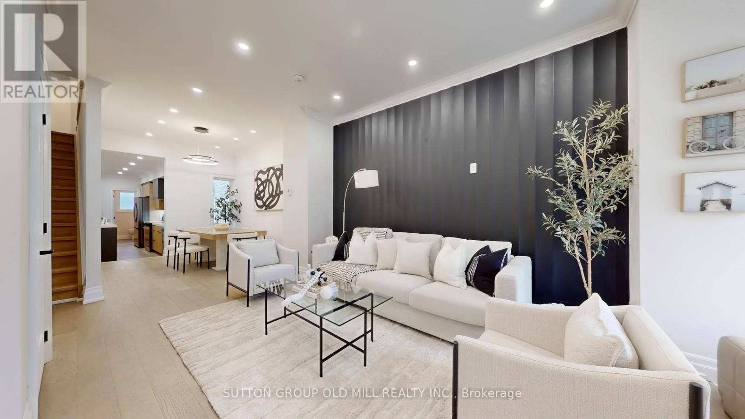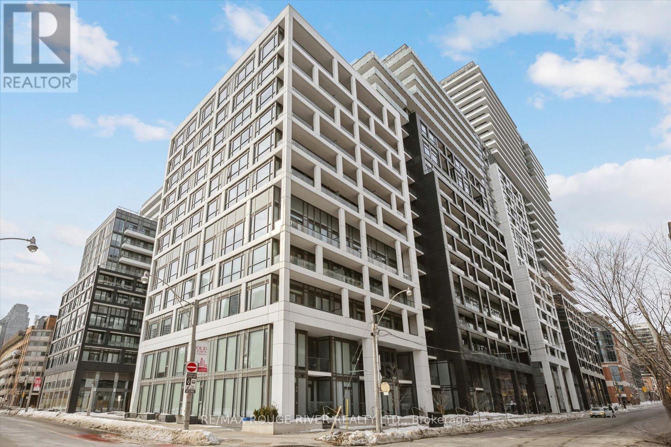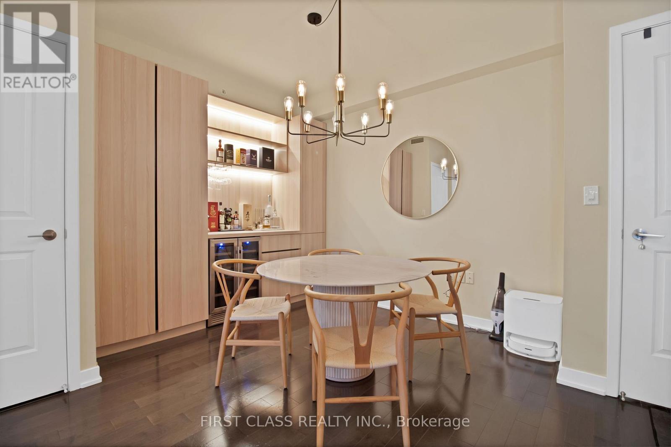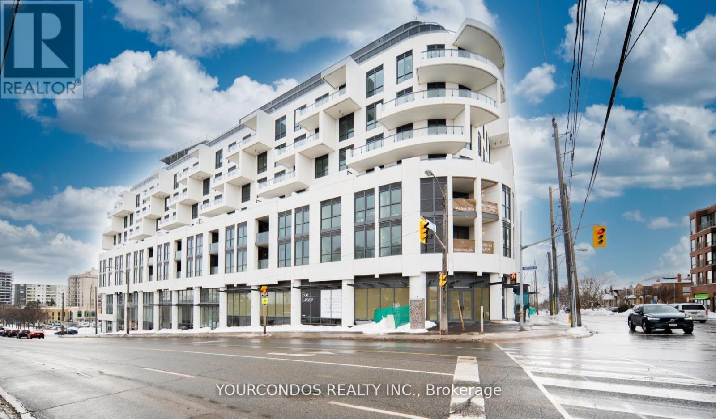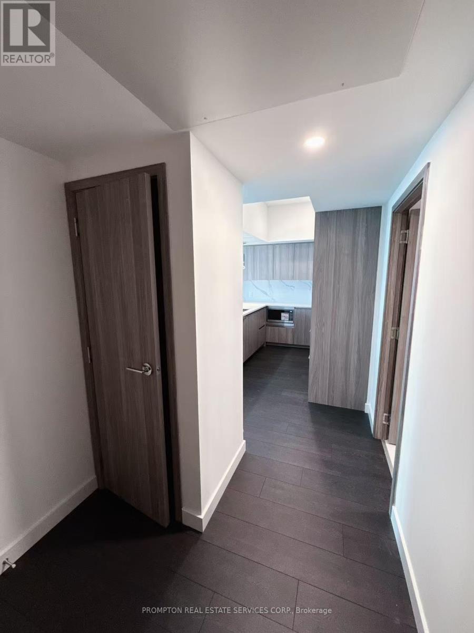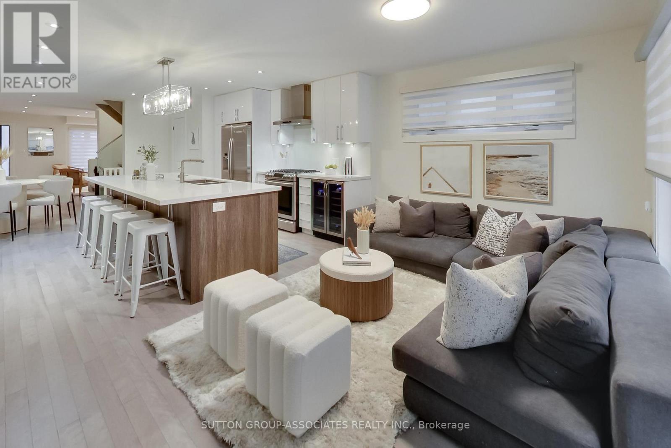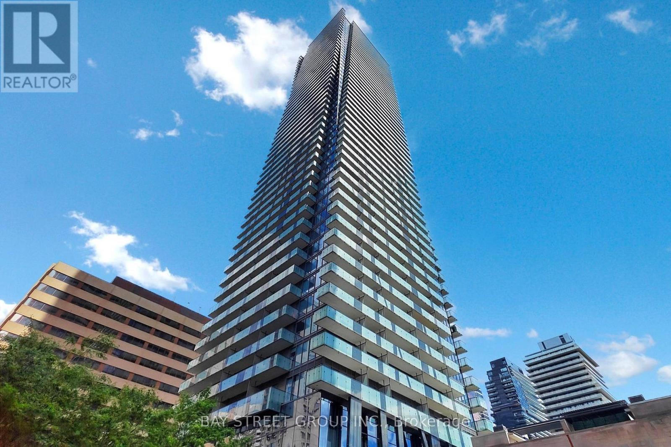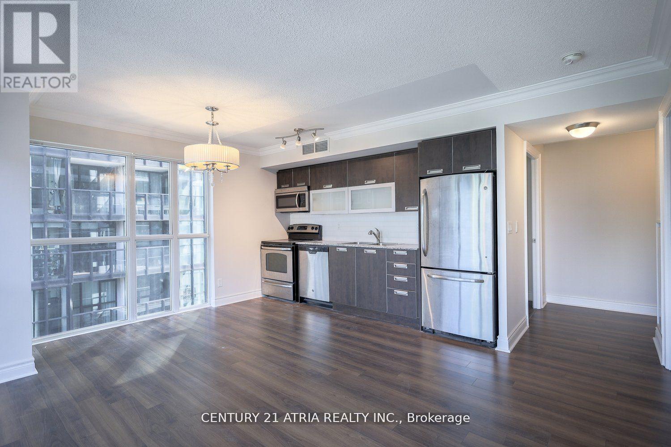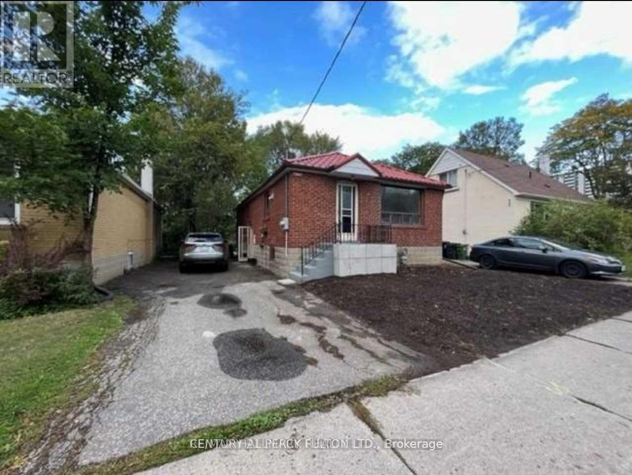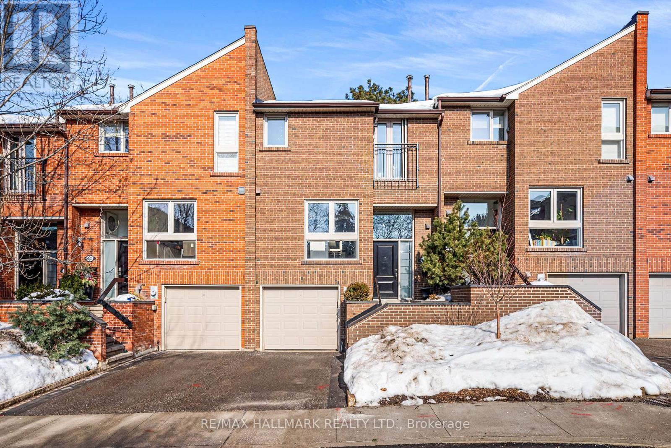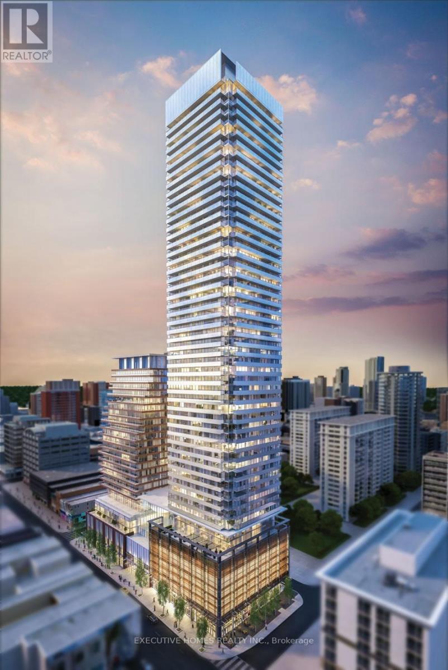2701 - 85 Wood Street
Toronto, Ontario
Welcome to Axis Condos in the heart of downtown Toronto. This bright and functional 1 bedroom plus den suite features an efficient open concept layout with floor to ceiling windows, a full south facing balcony, and hardwood flooring throughout. The modern kitchen is equipped with built in stainless steel appliances and ample storage, while the den offers flexibility as a second bedroom, home office, or study. The unit includes a full 4 piece bathroom, ensuite laundry, central air conditioning, and window coverings. Building amenities include concierge service, fitness studio, yoga and weight rooms, media and party rooms, business centre, and a rooftop terrace with BBQ areas. Located at Church and Carlton, steps to TTC, hospitals, universities, Eaton Centre, groceries, and restaurants, offering a walk score of 98. No parking or locker included. Tenants pay hydro and water through Provident. Available March 14, 2026. Photos are from a previous listing prior to current tenant occupancy. (id:60365)
59 Shirley Street
Toronto, Ontario
Absolutely Gorgeous Fully, Newly & Wonderfully Renovated 2 Storey townhouse, with practical open concept layout, located In charming little Portugal neighbourhood. This three bedroom, three bath home offers a bright and airy open concept, with upscale finishes and all brand new appliances. Perfect for fist time home owners and new families it is nestled on a quiet neighbourhood, steps to super market, Mccormick Park, Vibrant Queen/ Dundas West and minutes to Ossington, and all other amenities. (id:60365)
531 Se - 60 Princess Street
Toronto, Ontario
Opportunity At Time & Space By Pemberton! Prime Location On Front St E & Sherburne - Steps To Financial District, Union Station, St Lawrence Mkt & Waterfront! Excess Of Amenities Including Infinity edge Pool, Rooftop Cabanas, Outdoor BBQ Area, Basketball Court, Games Room, Gym, Yoga Studio, Party Room And More! Functional 1 Bed, 1 Bath W/ Balcony! West Exposure. This East Core Development Is Not To Be Missed! Condo is Registered. No Occupancy Fees. (id:60365)
3309 - 1 The Esplanade
Toronto, Ontario
Your Search Ends Here! Stunning South-Facing 690 Sq. Ft. 1 Bedroom + Den (1 parking & Locker) at Backstage Condos in the heart of downtown Toronto! Enjoy breathtaking lake views overlooking the downtown skyline (CN Tower View) in a suite that blends modern upgrades with unbeatable convenience.Modern Kitchen with centre island, S/S appliances & granite counters, and Hardwood floors throughout Spacious bedroom with His & Hers closets. Custom wall units in den perfect for work or storage. Upgraded features: TOTO toilet, custom bar with built-in fridge, upgraded glass in bathroom, and smart automatic blinds (remote included) Unbeatable Location: Direct PATH connection to CIBC Tower 2. Next door to newly renovated Green P parking. Steps to restaurants, bars, St. Lawrence Market, shops, TTC, GO Bus/Train, Union Station & Financial District. Easy highway access. This suite truly offers the perfect balance of luxury, lifestyle, and location. (id:60365)
609 - 505 Glencairn Avenue
Toronto, Ontario
Welcome to Glenhill Condominiums, an exclusive collection of custom-designed residences in Toronto's prestigious Bathurst & Glencairn neighbourhood. Crafted for the most discerning buyer, this limited offering blends refined luxury with everyday convenience. This rarely available south-east corner suite offers over 1,100 sq. ft. of impeccably upgraded living space with unobstructed clear views and abundant natural light throughout. Thoughtfully enhanced with extensive builder upgrades, the residence features hardwood flooring throughout, 9-foot smooth ceilings, and elegant pot lighting in the living and dining areas, creating a warm yet sophisticated atmosphere. The oversized open-concept living and dining space is ideal for both entertaining and comfortable daily living. The eat-in chef's kitchen is a true showpiece, complete with built-in appliances, a gas cooktop, dual dishwashers, and a massive breakfast bar perfect for casual dining or hosting guests. The spacious primary bedroom features a private 3-piece ensuite, while the generously sized second bedroom easily accommodates two beds - ideal for families, guests. Perfectly positioned steps to shops, restaurants, cafes, personal services, schools, and recreational and cultural amenities, this exceptional residence offers luxury living in one of Toronto's most established and connected communities. (id:60365)
1605 - 1 Concord Cityplace Way
Toronto, Ontario
Experience Upscale Living at Concord Canada HouseWelcome to the brand-new Concord Canada House, perfectly located in the heart of downtown Toronto. This spacious 3-bedroom, 2-bathroom southeast-facing suite offers breathtaking lake and city skyline views, combining natural light with stunning vistas from morning to evening.The thoughtfully designed interior features premium Miele appliances, sleek finishes, and a heated balcony, allowing year-round enjoyment of your outdoor space. The versatile floor plan provides comfort, style, and functionality, making it ideal for both families and professionals seeking a modern urban lifestyle.As a resident, you will enjoy access to world-class amenities, including the 82nd-floor Sky Lounge and Sky Gym, an indoor swimming pool, an ice-skating rink, a touchless car wash, and much more.Located just steps from Torontos most iconic landmarksthe CN Tower, Rogers Centre, Scotiabank Arena, Union Station, Financial District, and the waterfrontwith premier dining, entertainment, and shopping right at your doorstep.This suite perfectly blends luxury, convenience, and lifestyle in one of Torontos most prestigious addresses. (id:60365)
284 Atlas Avenue
Toronto, Ontario
A great opportunity to own a modern, beautifully designed home with undeniable wow factor that effortlessly grows with you - ideal for first-time buyers, move-up families, or downsizers seeking space without compromise. The open-concept main floor is anchored by a striking glass and steel staircase, soaring ceilings, and expansive windows that create a bright, airy atmosphere throughout. A stunning chef's kitchen with a massive center island, quartz countertops, and premium appliances flows seamlessly into generous dining and living spaces - perfect for everyday living and effortless entertaining. A main floor family room provides flexible space for relaxing or play, while the tucked-away powder room and double coat closet add convenience to daily life. Upstairs, the bedrooms offer exceptional closet space and privacy, including a serene primary retreat with a luxurious six-piece ensuite. The finished lower level, complete with a separate entrance and impressive ceiling height, offers exceptional versatility - ideal for a media room, home office, fitness area, guest suite, or additional living space. You're just moments from Leo Baeck Day School, the Cedarvale Ravine - a nature lover's paradise - the Eglinton LRT, and the vibrant energy of St. Clair West. (id:60365)
1501 - 1080 Bay Street
Toronto, Ontario
Practical One Bedroom Unit In The Heart Of Downtown Toronto. About 542Sf +132Sf Walk-Out Balcony. East View. Bright & Spacious. One Locker (B-294) & One Unique Large Size Parking Spot (C-77). 24 Hours Concierge. Steps To Subway, Shops & Dining. Perfect For U of T Students, Investors & First Time Buyer. (id:60365)
1202 - 28 Ted Rogers Way
Toronto, Ontario
Beautiful Corner Unit Is Bright And Spacious! Convenient Location Is Only A 5 Min Walk To Ttc. Step Out To Bloor St, Yorkville, Top Hospitals, U Of T, Ryerson, Restaurants, Shopping And So Much More. 5 Star Amenities Include Visitors Parking, 24Hr Concierge, Pool, Hot Tub, Saunas, Gym, Party Room, Guest Suite. Unit Includes Parking Space! (id:60365)
48 Connaught Avenue
Toronto, Ontario
Well-Maintained Family Residence In prime Newtonbrook Location. Bright, Practical Floor Plan, Natural Light Throughout, Carpet Free, Stainless Steels Applinaces. Basement Features Separate Side Entrance & Self-Contained Living Space. Situated In A High-Demand North York Neighbourhood Close To Parks, Shopping, Grocery, Dining, Top-Rated Schools, & A Short Walk To Finch Subway Station And Centerpoint Mall. Seller and Listing Brokerage Do Not Warrant Retrofit Status Of Basement. (id:60365)
64 Sylvan Valley Way
Toronto, Ontario
Nestled in a quiet and coveted pocket of Bedford Park, this beautifully updated 2-storey townhome is ready to welcome you home! Style, function, and space, this home has it all - an entertainer's dream main floor, 3 well-appointed bedrooms, a bonus basement family room, and a private backyard retreat! The foyer includes a generous receiving closet and a powder room perfectly placed for guests. Bright, airy, and open-concept living and dining rooms are perfect for hosting family and friends. Featuring rich hardwood floors, large windows with ample natural light, an office nook, and a walkout to a fully-fenced and landscaped backyard. The renovated kitchen is a standout for any home chef, with stone counters, stainless steel appliances, and large windows. A generous island with storage and a breakfast bar creates a perfect setting for everything from quick breakfasts to your weekend baking projects. Ample storage and a dedicated coffee/appliance nook keep the space beautiful and organized. Upstairs, three spacious bedrooms offer flexibility for families and guests. The primary suite is a peaceful retreat, complete with a wall-to-wall closet with organizers, a charming Juliette balcony, and a modern 3-piece ensuite. Two additional bedrooms, each with large windows and ample closet space share a stylishly updated 4pc bath. The finished lower level extends the living space even further with a recreation room that adapts to your needs - playroom, home office, movie nights, or all of the above. Practical updates add peace of mind, including a new high-efficiency furnace and air conditioning system (2021). With a built-in garage and private drive, this home checks all the boxes for comfort and convenience. Located in the desirable John Wanless catchment, close to private schools, parks, walking trails, shops, and everyday conveniences. Don't miss this opportunity for comfort, flexibility, and a sense of home in one of Toronto's most beloved neighbourhoods. (id:60365)
1509 - 18 Maitland Terrace
Toronto, Ontario
Welcome to Teahouse Condos. Well-designed 1+Den suite offering an efficient layout with a separate den ideal for a home office or guest space. Modern kitchen with integrated stainless steel appliances and stone countertops, complemented by floor-to-ceiling windows and laminate flooring throughout. Bright, comfortable living space in a professionally managed building with premium amenities. Unbeatable location steps to U of T, TMU, major hospitals, Queen's Park, TTC subway, and the shops and dining of Bloor-Yorkville. Heat, AC, water included.Tenant to pay Rent+ hydo aprox $60 dollars (id:60365)

