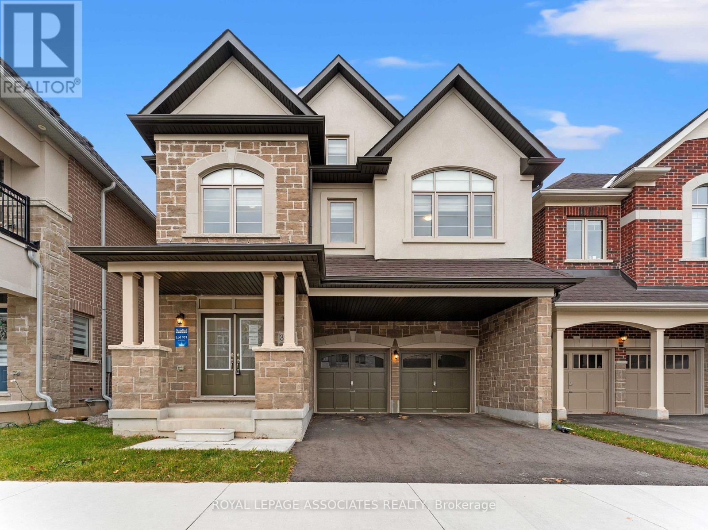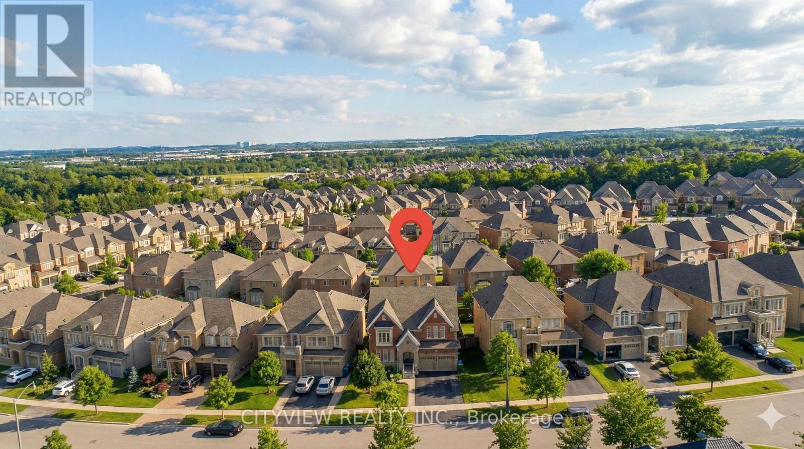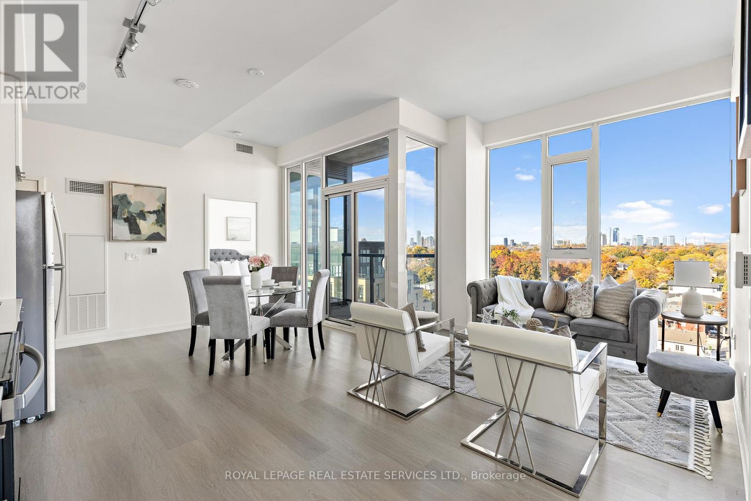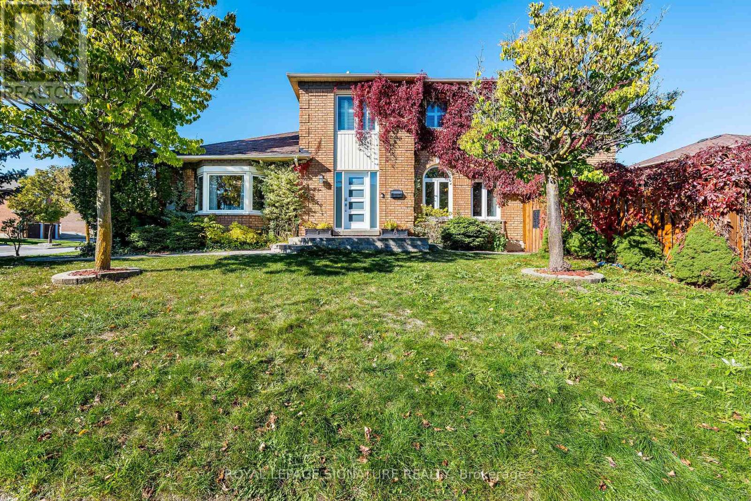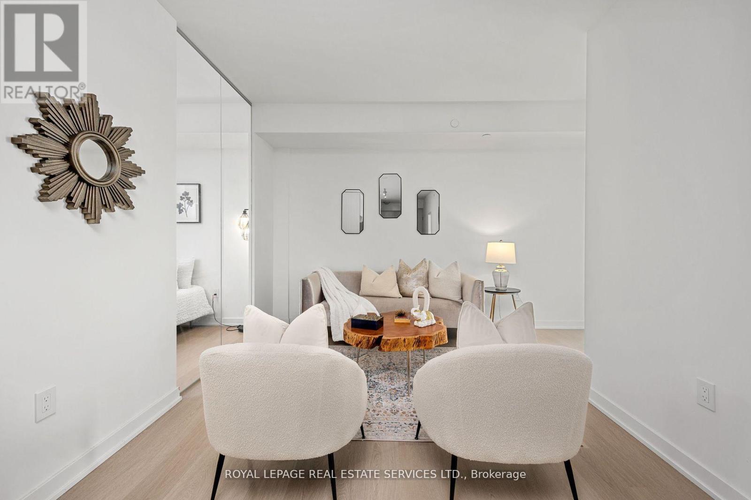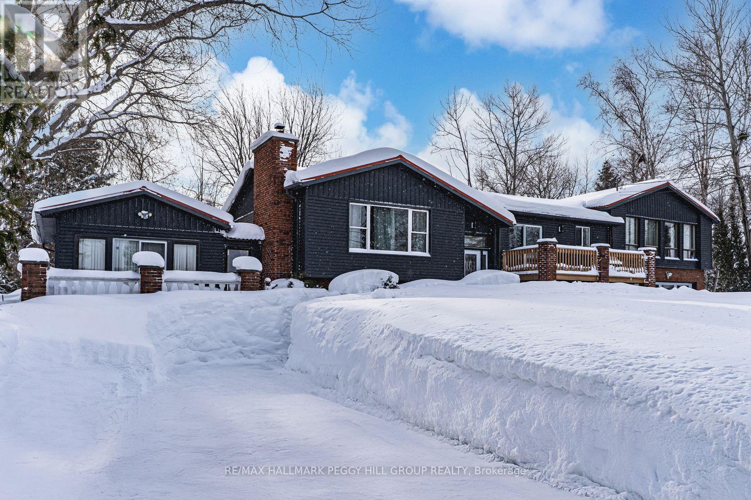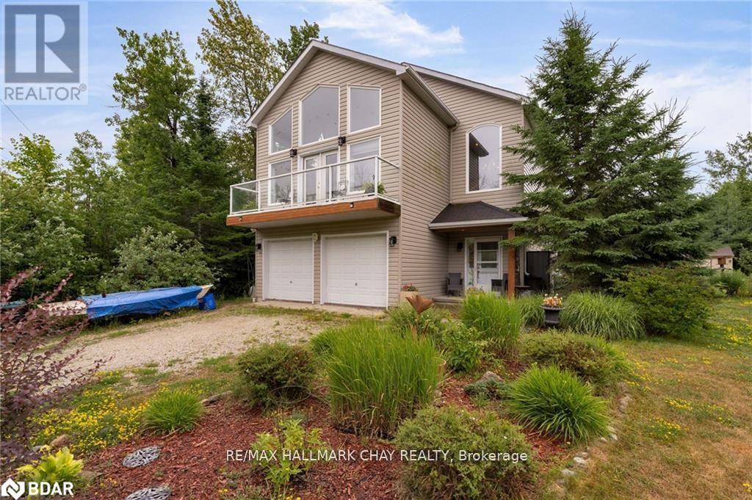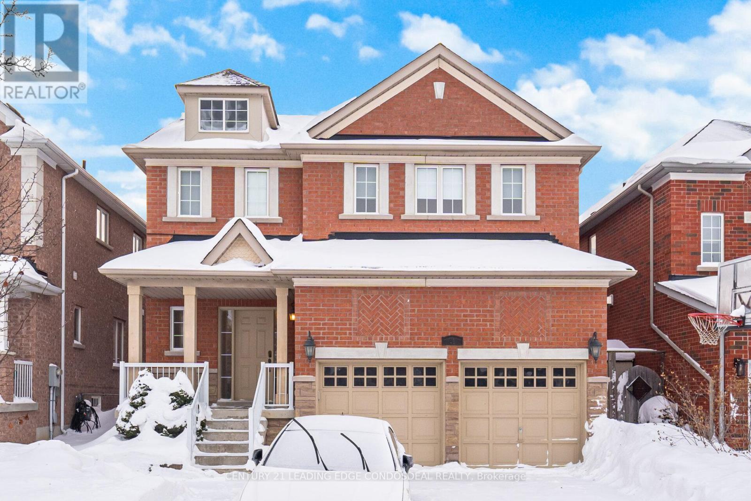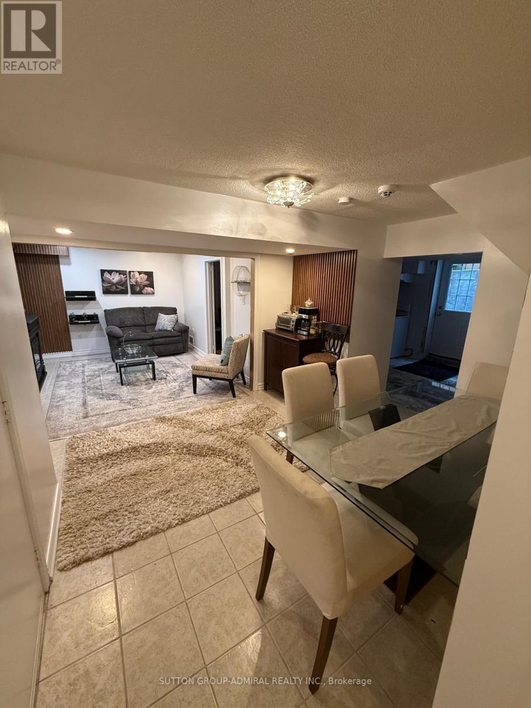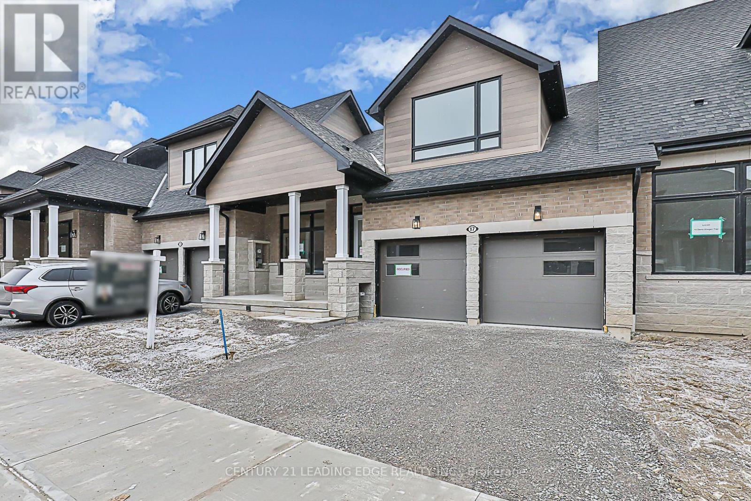3909 Koenig Road E
Burlington, Ontario
Welcome to the Wheaton, a stunning 5 bedroom, 6 bathroom luxury residence crafted by Sundial Homes. This home is perfect for families and entertainers alike. Step inside to experience the grandeur of 9-foot ceilings, rich hardwood flooring, and a gourmet kitchen featuring granite countertops, extended cabinetry, and a central island. The open-concept layout seamlessly connect to a spacious great room, while a separate dining area is perfect for elegant gatherings. The second level boasts generously sized bedrooms, including a luxurious primary suite with a spa-like ensuite and private loft retreat. Each secondary bedroom includes a semi-ensuite bathroom for added comfort. Located on a 36 x 86 ft lot, this home is ideally situated neat top-rated schools, parks, shopping, and Appleby GO Station, with easy access to major highways. Enjoy the perfect blend of upscale living and everyday convenience! Don't miss the chance to call this exquisite property home! (id:60365)
12 Fort Williams Drive
Brampton, Ontario
Absolute Showstopper! Near-new 4,000 Sq.Ft. luxury residence (main floor only - basement not included) on a premium 60 ft lot facing a serene pond! This beautifully upgraded home features an open-to-above marble foyer, private den, and a chef's dream kitchen with custom cabinetry, granite counters, marble backsplash, and top-of-the-line stainless-steel appliances. The grand family room boasts 17 ft ceilings, elegant chandeliers, and a cozy fireplace. Hardwood flooring and pot lights throughout the main and upper hallway with a stunning circular staircase accented by wrought-iron pickets. Ideal for professionals or families looking for comfort and class. Newcomers welcome! (id:60365)
306 - 3250 Carding Mill Trail
Oakville, Ontario
Beautiful Brand New Unit with Excellent View for Lease! This 1 Bedroom Condo features beautiful living space, upgraded kitchen with Quartz counter-top, and Stainless steel appliances and comes with Standing Shower. The Living Room & Bedroom Offers Bright Natural Light During The Day with beautiful views!! Building Amenities Include: 24 - hour Concierge, party room, gym room,yoga studio, social lounge, underground parking, locker, visitor parking and more. (id:60365)
820 - 859 The Queensway
Toronto, Ontario
Step into 1,080 sq. ft. of stylish, functional living in this beautifully appointed 3-bedroom + den, 2-bathroom corner condo in Toronto's vibrant West End. Designed for comfort and flexibility, this bright northeast-facing unit is flooded with natural light from floor-to-ceiling windows and features soaring 9-foot ceilings and a smart, open-concept layout. Warm vinyl flooring flows throughout the living space, connecting to a sleek, contemporary kitchen with stainless steel appliances and porcelain tile finishes-perfect for everyday meals or weekend entertaining. The generous living and dining areas offer room to relax or host, while the versatile den can be used as a home office, creative space, or even a cozy reading nook. The private primary suite offers a quiet retreat with a well-appointed ensuite, while two additional bedrooms provide ample space for family, guests, or roommates. Residents enjoy premium building amenities, including a modern kitchen lounge, private dining room, children's play area, full gym, outdoor cabanas, BBQ stations, and a social lounge. Located along The Queensway, you're just minutes from Sherway Gardens, Costco, Sobeys, Cineplex Odeon, and an incredible mix of dining and retail options. With the QEW, Hwy 427, and TTC nearby, this home blends lifestyle and convenience with ease. (id:60365)
5571 Spangler Drive
Mississauga, Ontario
This Fully Furnished stunning Corner-Lot and executive home offers the perfect blend of elegance and convenience, right in the centre of everything you need. A prime location close to Heartland Town Centre, Square One, schools, shops, parks, and highways, offering the best of city living in a quiet and safe neighbourhood. From the outside, the home makes an immediate impression with its classic brick exterior, mature trees, and beautifully landscaped grounds that wrap around the corner lot. The backyard features a spacious patio, outdoor seating area, and a sparkling inground swimming pool. Step into the home through a bright and welcoming Grand Foyer that sets the tone for the entire space, where tasteful furniture, elegant colours, and beautiful decor create an inviting atmosphere and the perfect starting point for the rest of the home. Throughout the home, you'll notice smooth ceilings and pot lights that enhance its modern and luxurious feel. On the main floor, you'll find a formal living room ideal for guests, a separate dining room for special gatherings, and a spacious family room designed for everyday comfort. The gourmet Chef's Kitchen is fully equipped and open-concept, featuring high-end stainless steel appliances, granite countertops, and a cozy breakfast area that flows seamlessly to the backyard patio oasis. A powder room and convenient laundry room with direct access from the garage complete this level. As you make your way up the elegant curved staircase, the smooth transition leads you to four spacious bedrooms, including a generously sized primary suite featuring a walk-in closet and a luxurious 5-piece ensuite. Three additional well-appointed bedrooms and a full washroom provide comfort and functionality for the whole family. This exceptional Fully Furnished and equipped home is move-in ready and waiting for the perfect tenants to enjoy its comfort, style, and prime Mississauga location! (id:60365)
708 - 859 The Queensway
Toronto, Ontario
Step into this brand-new 1,057 sq. ft. 2-bedroom + 2 den, 2-bathroom condo in Toronto's vibrant West End, where modern comfort and everyday coziness blend seamlessly. As you enter, you're greeted by soaring 9-foot ceilings and an open-concept layout bathed in natural light from expansive floor-to-ceiling southwest-facing windows. Warm vinyl flooring flows throughout, leading into a sleek, contemporary kitchen with stainless steel appliances and porcelain tile finishes, a perfect setting for both daily living and weekend entertaining. The spacious living and dining area is ideal for cozy evenings or entertaining friends. At the same time, the two versatile dens offer incredible flexibility, suitable for home offices, guest rooms, or creative studios. The private primary suite offers a tranquil escape, complemented by a well-appointed second bedroom for family or guests. Beyond your suite, enjoy premium building amenities including a modern kitchen lounge, private dining room, children's play area, full gym, outdoor cabanas, BBQ stations, and a relaxing social lounge. Perfectly situated on The Queensway, you'll be steps from Sherway Gardens, Costco, Sobeys, Cineplex Odeon, and a wide selection of restaurants and entertainment. With public transit, Highway 427, and the QEW at your doorstep, this residence delivers the perfect blend of lifestyle and convenience. (id:60365)
163 Patterson Boulevard
Tay, Ontario
GEORGIAN BAY VIEWS, A RARE DOUBLE LOT, DETACHED OUTBUILDING, & ROOM TO REIMAGINE IN SOUGHT-AFTER PARADISE POINT! Bring your vision to this European-inspired side-split with Georgian Bay views, and just under half an acre, set in the heart of Paradise Point, where marina access, beaches, and parks shape everyday life. Patterson Park sits across the road with playground and beach access, and a short drive connects you to Midland's shopping, dining, and daily essentials. The 120 x 166 ft fenced lot features multiple updated decks, a detached 392 sq ft outbuilding that's ideal for a future workshop, hobby space, or exercise studio, plus a garden shed. A metal roof, updated front landscaping with granite steps, flagstone walkway, and retaining walls, along with updated siding, eaves, soffit, fascia, and added insulation, provide a solid exterior starting point. The attached two-car garage with inside entry features an updated insulated garage door and side-mounted LiftMaster opener, complemented by two driveways with room for multiple vehicles, boats, trailers, or an RV. Over 3,100 finished square feet are spread across multiple levels, offering a flexible layout with separate entry options and a front walkout that supports in-law capability or short-term rental potential. A sunlit main level includes a large kitchen and dining area with a walkout, plus a living room anchored by a wood-burning fireplace with a brick surround. A massive primary bedroom with a walkout, Whirlpool Tub, kitchenette, and bar adds serious flexibility for entertaining or relaxing, while the partially finished lower level offers a rec room with a second wood-burning fireplace plus a bar with built-in wine storage. Western exposure delivers unforgettable sunsets and Georgian Bay views from multiple rooms throughout the home. A well-suited #HomeToStay for contractors, renovators, and vision-driven buyers. (id:60365)
19 Constance Boulevard
Wasaga Beach, Ontario
This home is located steps from Georgian Bay on a quiet street. This home is unqiue in design offering different levels of living space. Primary bedroom is on main floor with a walk out to a private deck. Primary also offers a 5 piece ensuite and walk in closet. The eat in kitchen is a spacious and has a walk out to deck over looking the private yard. This floor also offers a powder room. The next level offers a grand living area with cathedral ceilings, gas fireplace, walk out to a front deck. Wall of windows and some unique transom windows allow bright light into this inviting space. The top level offers an office space and 2 generous sized bedrooms with vaulted ceilings. 4 pc bathroom on the upper level. The double sized garage has inside entry to the house and has been segregated into a studio in one of the bays. Can easily be used as a garage space if needed. The basement is unfinished with very high ceiling and big windows offering yet again another bright living space. Used as storage but can easily be made into a bedroom and recreation room if needed for more space. This home is interesting and has a great beach house vibe. Would make a great home or recreation property. (id:60365)
119 Fairlane Avenue
Barrie, Ontario
Freshly Painted, Professionally Cleaned. Three Year Old Home In High Demand South End Barrie. 6 Mins Walk To The Barrie South Go Train Station At Yonge/Mapleview, Great Location For Toronto Commute. This Home Features An Open Concept Design With Stainless Steel Appliances, A Spacious Terrace Walk-Out From The Living Room, And Large Windows That Fill The Home With Bright Sunlight Throughout The Day. 3 Beds, 1.5 Bath, 3 Parking Spots. Close To Everything: 5 Mins Drive To Hwy 400, 5 Mins Drive To Park Place Shopping, 2 Mins to Every Major Bank & Many Grocery Stores, 15 Mins Drive To Downtown Barrie Waterfront. A Few Minutes To The South End Library, St Peters Catholic Secondary, La Source French Elementary, Warnica Public School.. (id:60365)
67 Pepperberry Road
Vaughan, Ontario
Impeccably maintained 4+1 bedroom, 4 bathroom detached home in highly sought-after Thornhill Woods, offering approx. 2,900 sq ft above grade plus professionally finished basement with dedicated home theatre/media room and full bath. Features hardwood floors on main level, a family room with fireplace open to kitchen with granite counters, double-car garage, and private backyard with mature trees. Quiet, mature neighbourhood with long-term residents. Minutes to Hwy 407, approx. 10-minute drive to GO stations and subway, parks, schools, community centre, shopping and transit. Full-house water filtration & RO system; all appliances and BBQ included. (id:60365)
Bsmt - 310 Narinia Crescent
Newmarket, Ontario
Newly renovated, spacious basement unit located in the peaceful and highly sought-after Summerhill Estates community of Newmarket. Enjoy a charming, quiet neighbourhood while remaining highly accessible. Close to parks, schools, recreation centre, Upper Canada Mall, restaurants, grocery stores, and public transit. One parking space available on driveway. High-speed internet included. Tenant to pay one-third (1/3) of utilities. No pets. No smoking. (id:60365)
17 David Worgan Trail
Uxbridge, Ontario
Truly a show stopper...this innovative design will suit the most discerning buyer in search of a unique, sunfilled, luxury home with that "wow" factor. If you're not ready for condo apartment living but want "one level living" or simply want a special home, you'll appreciate this beauty. Thousands have been spent on exquisite upgrades that must be seen to be appreciated. Tucked away In an upscale neighborhood you'll love the 10' smooth ceilings, 9' on 2nd floor, 8' interior doors, wide plank hardwood flooring, polished chrome handles & hinges, 8' baseboards, expansive windows and energy saving systems and appliances. The main floor primary suite boasts a huge walk-in closet and spectacular ensuite featuring a water closet, glass shower with bench & his & hers sinks. The thoughtfully designed and upgraded kitchen has all of the "I wants" including built-in convection microwave and oven, induction stove top, quartz counters, pantry w/pullouts, pot drawers, pullout waste, under cabinet lighting and a fabulous island. The main floor laundry is spacious and features custom built ins and direct access to the 2 car garage. The den completes the main level providing everything you need for day to day living on one level but still offers upstairs space ideal for kids or visiting family. Perfection! Come and see this special home and explore Uxbridge with its charming shops, scenic parks, golf courses, ski hills and known as the "Trail Capital" of Canada. (id:60365)

