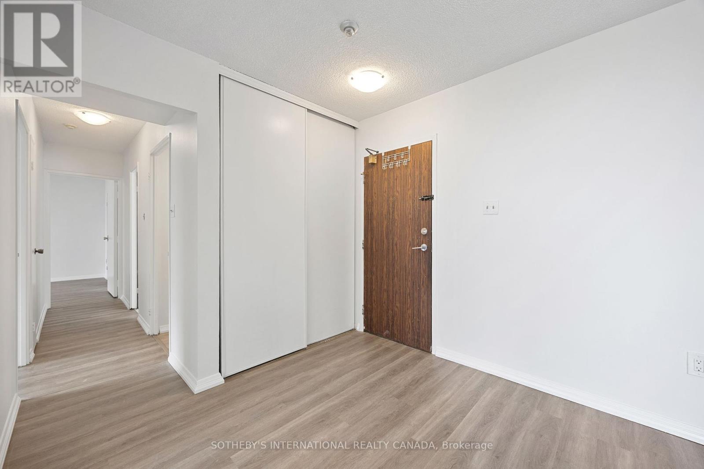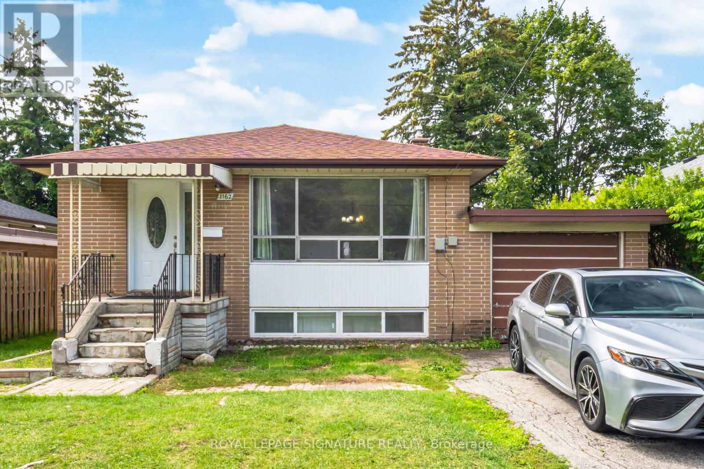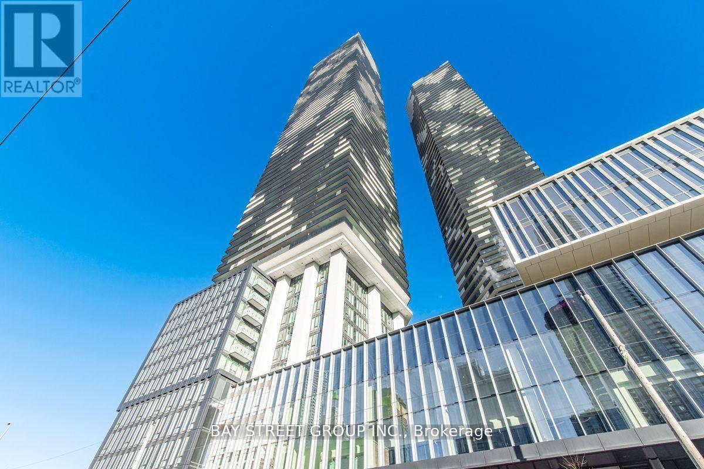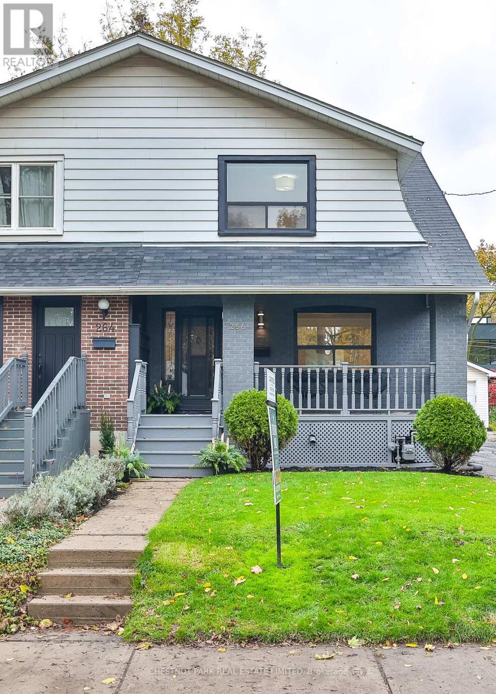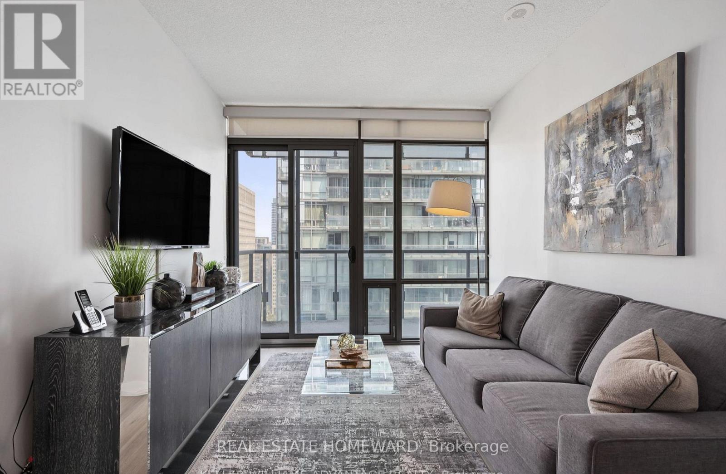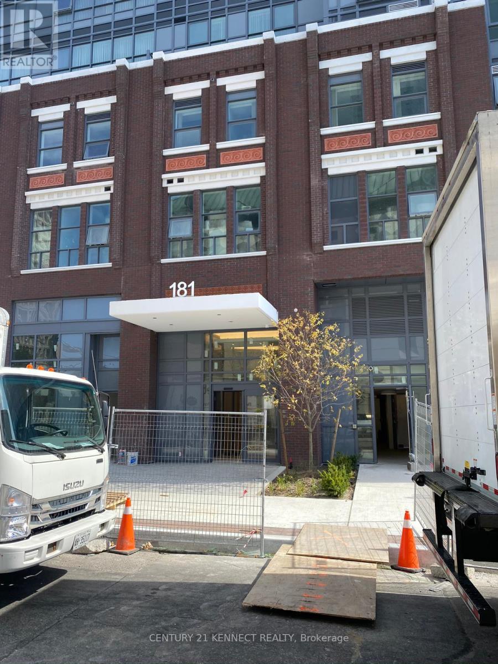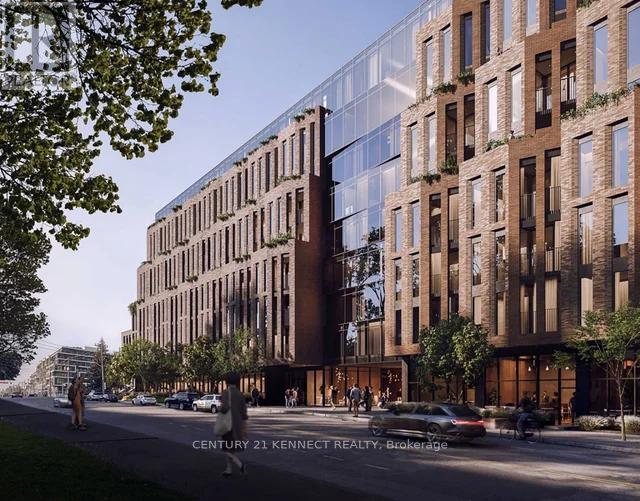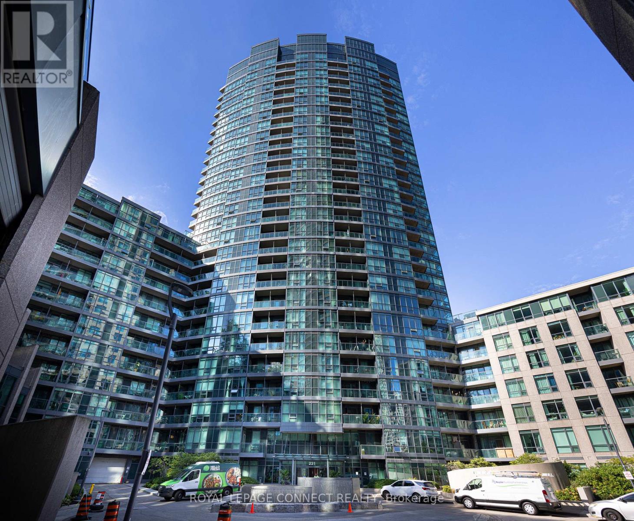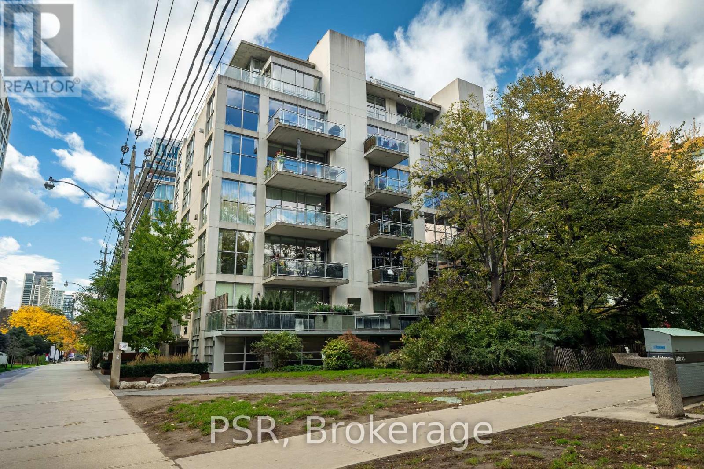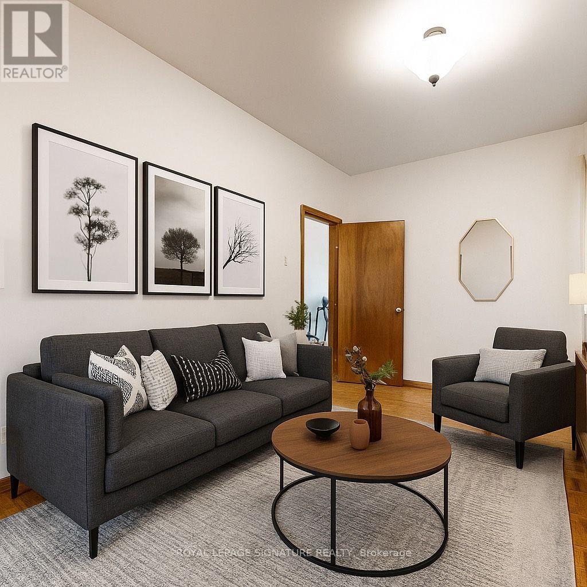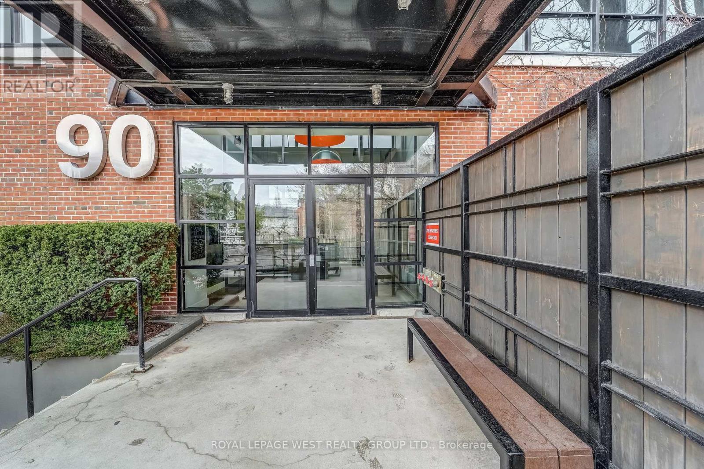911 - 100 Prudential Drive
Toronto, Ontario
Spacious And Freshly Renovated, This Bright South-facing 2+1 Bedroom Suite Offers The Perfect Balance Of Comfort And Convenience. Featuring New Flooring And Fresh Paint Throughout, The Home Boasts A Large Den That Can Serve As A Third Bedroom, Two Bathrooms Including A Primary Ensuite With Walk-in Closet And Walk-out To Balcony, And A Family-sized Eat-in Kitchen. The Expansive Living And Dining Area Also Opens To A Balcony, Creating An Airy And Inviting Space For Everyday Living And Entertaining. Complete With Parking, And Quick Possession Available, This Move-in Ready Unit Is Just Steps To The Ttc, Go Train, Hospitals, Schools And More! (id:60365)
1 - 1162 Brimley Road
Toronto, Ontario
Freshly renovated 3 bedroom apartment on main floor of house. New bathroom and Kitchen. Ensuite laundry. Parking for 2 cars. Great neighbourhood, walking distance to park and community centre. Walking distance to TTC, Schools, shops and more. Available immediately (id:60365)
4909 - 138 Downes Street
Toronto, Ontario
1 bedroom (548 sqft), 10 foot ceiling, Laminate floor thru out! Nw Facing with CN tower and Lake view! Open Concept Kitchen With High-End Appliances & Quartz Counter Top, Steps To Union Station, Sugar Beach, Loblaws, Lcbo, St. Lawrence Market, George Brown College, Financial And Entertainment Districts. Walk Score Of 98/100. (id:60365)
266 Belsize Drive
Toronto, Ontario
Set directly across from the Belsize Parkette in Davisville Village, this exceptional semi-detached stands apart with its rare two-storey rear addition-creating a true four-bedroom layout plus a finished lower-level suite and rec room. A perfect blend of character and comfort, the home offers light-filled principal rooms, an open kitchen and dining area, and an inviting family room overlooking a deep, private garden. Upstairs, four generous bedrooms include a primary retreat, while the lower level provides a versatile fifth bedroom, full bath, and recreation space-ideal for guests, a nanny, or work-from-home flexibility. The detached garage adds convenience and future garden-suite potential (subject to City approval). Families will love the setting: directly opposite Belsize Park and moments from the Bayview Avenue strip, where cafes, boutiques, and restaurants animate daily life. It's an easy stroll to Maurice Cody Public School, with Hodgson Middle and Northern Secondary nearby, plus top private options such as Branksome Hall, The York School, and Greenwood College. Enjoy weekend walks along the Beltline Trail, quick TTC access via Davisville or Eglinton, and the calm, community spirit that make this pocket so treasured. Elegant yet practical, 266 Belsize Drive delivers the space families crave, the lifestyle professionals desire, and the rare vantage point of living directly across from one of midtown's most beloved parks. (id:60365)
411 - 159 Dundas Street E
Toronto, Ontario
Welcome to Pace Condo's Most Functional Split 2 Bedroom, 2 Bathroom Unit. Built By Award-Winning Great Gulf, Freshly Repainted & Professionally Cleaned, This Modern Open Concept Floorplan Features Premium 10 Foot Ceilings, A Full Width Balcony To Clean Your Floor-To-Ceiling Windows Anytime You Desire! Cook In A Sleek Kitchen With Granite Countertops, Panel-Ready Appliances, Stainless Steel Sink & Added Upper Storage. Spacious Living Room For Large TV Screen & Dining Area Or Kitchen Island If Preferred. Lots Of Natural Light & Privacy Not Looking Into Someone Else's Unit. Stellar Amenities Include 24hrs Security & Parcel Reception, Complete Gym With Yoga Studio & Sauna, Outdoor Swimming Pool, Bicycle Room, Party Room, Landscaped Roof Deck With BBQ & Gorgeous Downtown Vistas! The Unbeatable Location In The Heart Of The City With Public Transit At Your Doorsteps & The Subway, Just A 6 Minute Walk Away! It's A Short Walk To TMU University, The Eaton Centre, Yonge & Dundas Square Or St. Michaels Hospital With All The Comfort And Convenience Of Going Everywhere You Need To Be For Shopping, Eating Out, Movie Nights, Running Errands Or Connecting With Your Peeps In The Heart Of The City! It's The Perfect Place To Set Roots As A Young Professional, A Smart Investment To Add Onto One's Portfolio Or A Parent To Secure Stable Housing For Their Child While The Roommate Pays Off The Mortgage. This Is Your Opportunity To Experience The Best Of Toronto's Downtown Living! Unit is virtually staged. (id:60365)
2501 - 38 Grenville Street
Toronto, Ontario
Welcome to your new home in the heart of Toronto's vibrant Bay Street Corridor! This fully furnished two-bedroom, two-bathroom condo is the perfect executive rental for those seeking a modern urban lifestyle. Step inside and be greeted by a flood of natural light pouring through the large windows, offering stunning city views that'll make you feel on top of the world. The open-concept layout is adorned with contemporary furniture, creating a stylish and comfortable living space. And let's not forget the balcony your own little slice of outdoor heaven in the sky! Both bedrooms feature cozy queen-sized beds, ensuring a restful night's sleep after a long day of conquering the corporate world (or simply exploring the city). The primary bedroom is a tranquil retreat, while the second bedroom is perfect for guests or as a home office for those work-from-home days. Located in an amazing neighborhood, you'll find everything you need right at your doorstep. Craving a quick grocery run? Metro is just a short stroll away. Need to catch a bus? Standard Parking has got you covered. And for those seeking educational pursuits, TAIE International Institute is within easy reach. When you need a breath of fresh air, take a leisurely walk to Frank Stollery Parkette it's the perfect spot to unwind and enjoy some greenery amidst the urban jungle. The best part? Utilities are included, so you can focus on enjoying your new home without worrying about extra bills. Whether you're a busy professional or simply someone who appreciates the finer things in life, this condo offers the perfect blend of comfort, convenience, and city living. Don't miss out on this gem in the sky! (id:60365)
Uph02 - 181 Huron Street
Toronto, Ontario
Design Haus Condos, Luxurious 1 Bedroom W/ South View. Modern And Spacious Layout, Laminate Flooring Throughout. Amazing Location In The Heart Of Downtown. Easy Access To Ttc And Subway.1 Minute Walk To U Of T. Steps To Restaurants, Shops And Parks. Close To Ryerson University, Ocad, Toronto Western Hospital, Kensington Market, Grocery, Chinatown And More! (id:60365)
328 - 1720 Bayview Avenue
Toronto, Ontario
Never Lived Before Leaside Common Condos! Discover A New Standard Of Urban Sophistication In One Of Toronto's Most Coveted Neighborhoods. Ideally Located Just Moments From The New Leaside LRT Station At Bayview And Eglinton, This Impeccably Designed Condominium Connects You To Premier Restaurants, Boutiques, Lush Parks, And Prestigious Schools. You Don't Want to Miss Out! (id:60365)
609 - 231 Fort York Boulevard
Toronto, Ontario
Life is hotter on the water! Welcome to 231 Fort York Boulevard Suite 609, an exceptionally spacious updated one-bedroom-plus-den condo with everything you need to feel like home. Step inside the foyer and notice right away the separate den that still gets lots of natural light so you won't spend your work-from-home days feeling like you're locked in a dreary dungeon, or make use of the built-in bar as the first stop of your evening entertainment. Turn right and be wowed by the fully updated designer kitchen with quartz countertops, stainless steel appliances, and ample storage - your inner chef will thank you! Hard to find in a one-plus-den unit, there is plenty of space for a separate dining room setup, making hosting dinner parties or planning delicious meals at home a breeze. The living room features huge south-facing windows overlooking Coronation Park and offering plenty of natural light and ultimate privacy. The bedroom features a large closet with built-in closet organizers, and a renovated bathroom makes getting ready for the day an absolute delight. An owned locker and underground parking complete this fantastic unit, not that you'll want to take the car with endless walking and biking trails just steps away on Lake Shore Blvd. If you do decide to drive, hop over to Lake Shore and the Gardiner Expressway in minutes, making this location perfect for those working downtown or outside the city. Billy Bishop Airport is also a quick jaunt away for those who have the travel bug or who fly for business. Endless restaurants, cafes, and shops are all within walking distance. Welcome home! (id:60365)
501 - 20 Niagara Street
Toronto, Ontario
Step into this sophisticated two-bedroom loft in the heart of King West - a rare offering in one of the neighborhood's most sought-after boutique residences. Designed for elevated living and effortless entertaining, this luxurious space sits steps from Toronto's premier restaurants, Equinox, Farmboy & The Well. Inside, a stunning designer kitchen features high-end Miele appliances and elegant finishes, flowing seamlessly into a spacious living and dining area with soaring 10-foot ceilings and expansive windows that flood the home with natural light. The private balcony offers serene treeline and park views, perfect for quiet mornings or evening gatherings. With custom bathrooms, wine cork hardwood flooring, and thoughtful upgrades throughout, every detail reflects refined craftsmanship. Currently configured as a one-plus-den, the unit can easily be restored to the original two-bedroom layout - offering both flexibility and timeless sophistication. (id:60365)
Main - 189 Beatrice Street
Toronto, Ontario
Welcome to this Perfectly located 1+1 bed, 2 full Bathroom Main & Lower Unit. Comes with 2 full kitchens, ample living space + storage and your own laundry! private Located in the heart of Little Italy, youll be surrounded by some of Torontos most vibrant amenities. Stroll to Trinity Bellwoods Park, enjoy the cafes, restaurants, and shops along College Street and Ossington Avenue, or explore the eclectic mix of boutiques and nightlife on Queen West. With easy TTC access and a lively community feel, this neighbourhood offers the best of downtown living right at your doorstep. (Basement walls to be painted) *Photos virtually staged* (id:60365)
416 - 90 Sumach Street
Toronto, Ontario
Spacious and stylish two-storey hard loft in downtown Toronto with many unique industrial features and attention to detail throughout. 14 foot ceilings, huge floor to ceiling warehouse windows with motorized blinds, exposed ductwork and original concrete mushroom columns. Track lighting either manually or app controlled. Sleek modern open-concept kitchen overlooks the dining and living area with immaculate hardwood flooring and gas fireplace. There's a large updated bathroom with dual glass sinks and a separate 2nd bedroom/den area. Walk up the tempered glass stairs to the mezzanine primary bedroom with lots of closet space. Amenities include a rooftop deck with gas BBQs, a tree lined courtyard for gatherings, visitor parking and a dog run. If you want to live in an exceptional Toronto hard loft with stunning industrial vibe, you'll love this condo at the Brewery Lofts. (id:60365)

