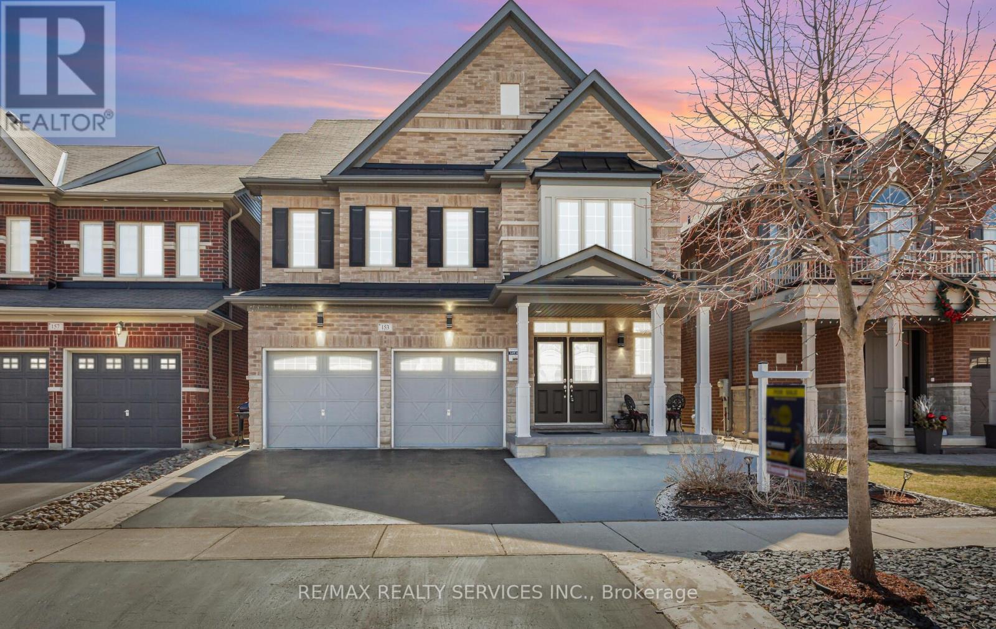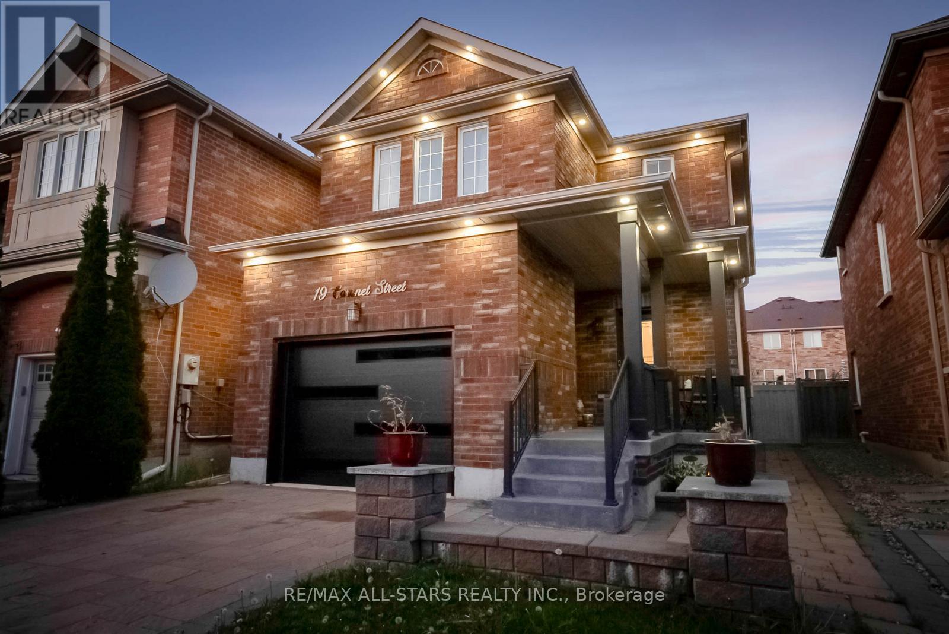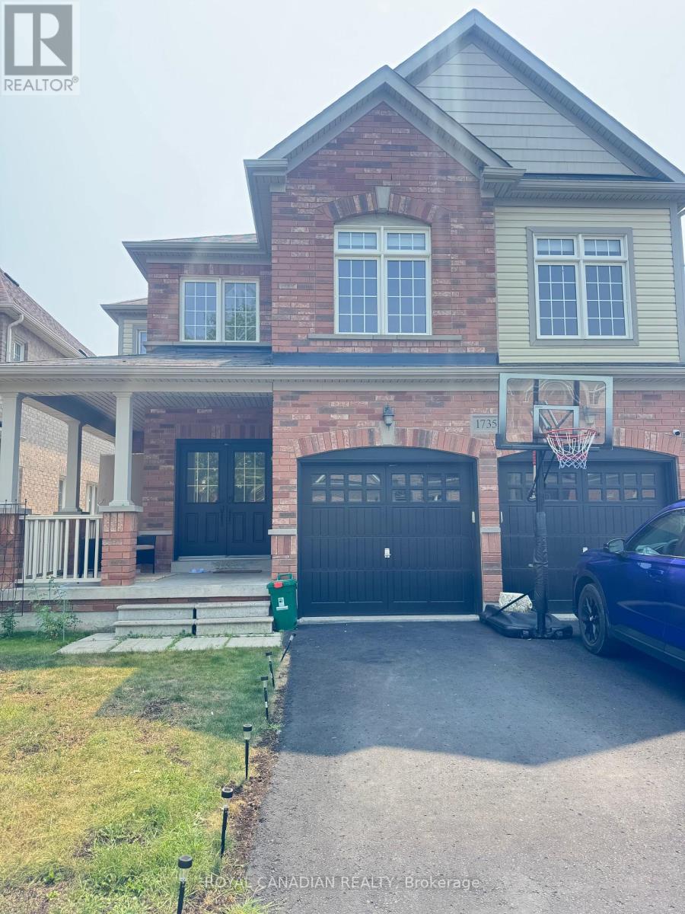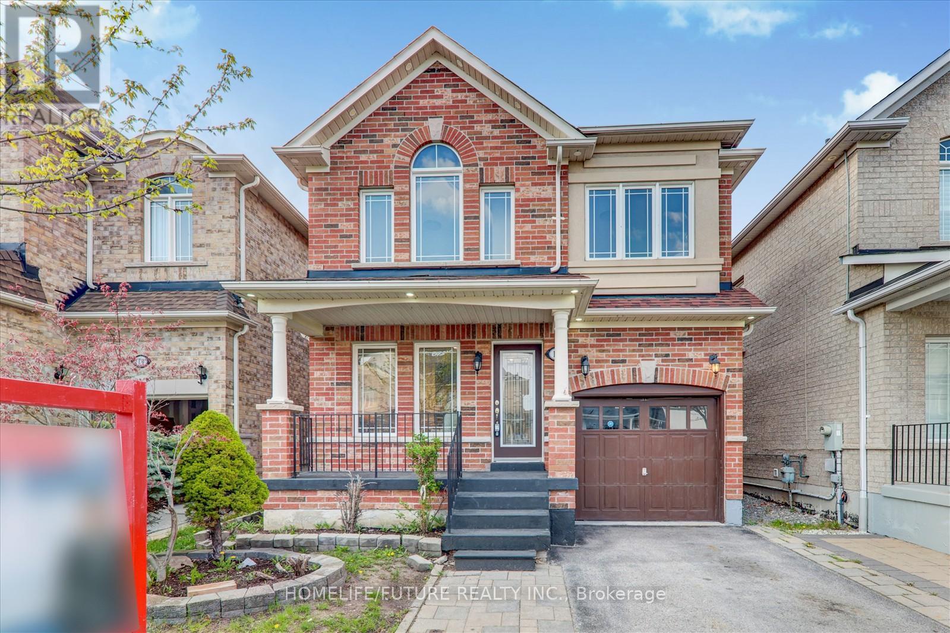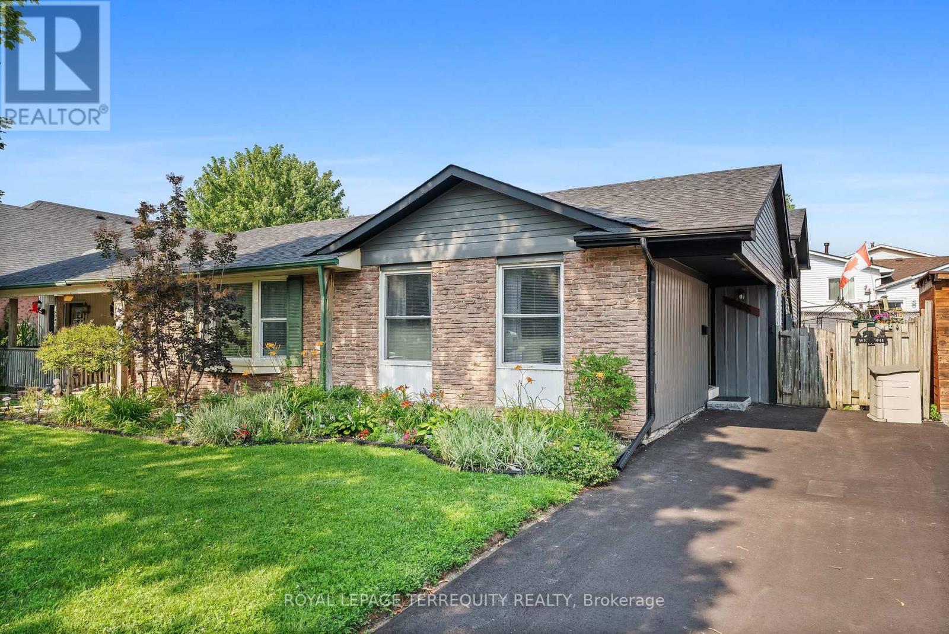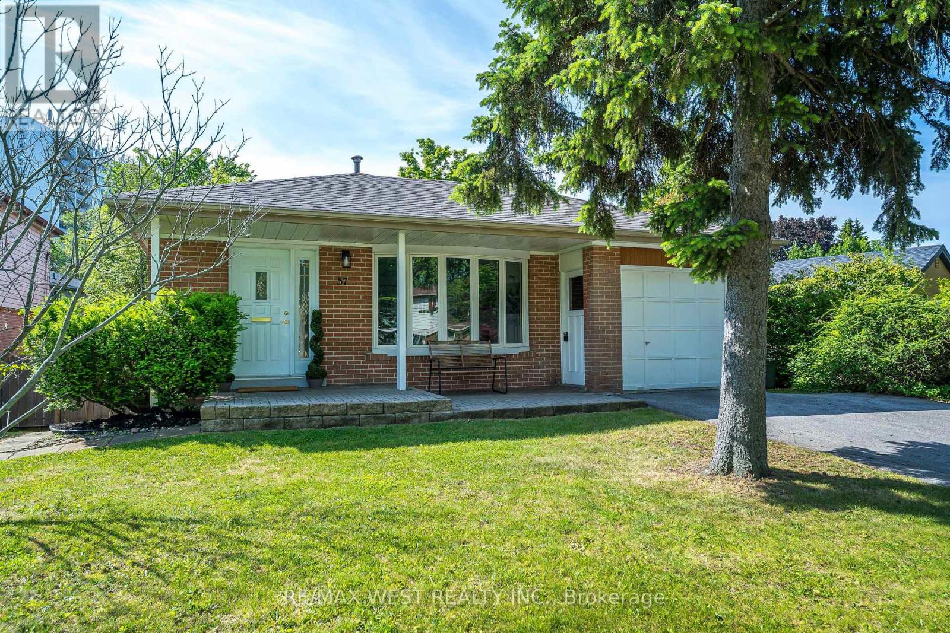153 Algoma Drive
Vaughan, Ontario
Welcome to this stunning, sun-drenched home in prestigious Kleinburg, offering over 4000 sqft of luxurious living space including a professionally finished basement | Featuring oversized bedrooms, three full bathrooms on the second floor | A 22 ft double height foyer | Chefs kitchen with numerous premium upgrades | High Recessed tray ceilings | Epoxy floors in the garage | A professionally finished basement with its own kitchen and bathroom ## Located just minutes from the new Longo Plaza and within close proximity to Highways 400 and 427, this exceptional property also provides access to top-ranking schools, Including Tanya Khan Public School & Emily Carr Secondary School, Westmount Collegiate Institute & Maple High School (IB School) | Experience elegant suburban living at its finest in this meticulously maintained Kleinburg home. **EXTRAS** Freshly painted house, New hardwood floors on 2nd floor, Stamped concrete in backyard, Extended 4 car driveway, Garage entry through mudroom. (id:60365)
1605 - 7171 Yonge Street
Markham, Ontario
North East Unobstructed Bright View. Luxury World On Yonge Condo. Bright & Spacious,$$$ Spent On Upgrades, 9' Ceiling, Laminate Flr Throughout,One Parking & One Locker. Open Concept, S/S Appliances, Granite Kitchen Counter Top. Close To All Amenities, Indoor Shopping Mall, Hotel. 24Hrs Concierge, Exercise Room, Theatre Room, Guestsuite, Party Room&Indoor Pool*Steps To Ttc And Viva, Direct To Subway. (id:60365)
19 Coronet Street
Whitchurch-Stouffville, Ontario
This beautifully updated 4-bedroom, 4-bathroom home offers approximately 2,500 sq ft of thoughtfully designed living spaceperfect for growing families, up sizers, or even down-sizers seeking style, space, and convenience in a warm, family-friendly neighbourhood.Tucked away on a quiet street, the home welcomes you with a professionally interlocked driveway that fits up to 4 cars offering both curb appeal and practicality. Step inside to discover a bright, open-concept layout enhanced by pot lights and rich hardwood flooring. The main level flows seamlessly from the spacious dining area into a modern eat-in kitchen, ideal for everyday meals or effortless entertaining. Enjoy backyard views and abundant natural light, creating a warm and connected feel throughout.A cozy family room with a stylish accent wall adds charm and character, making it the perfect spot to unwind or gather with loved ones. Upstairs, you'll find four generous bedrooms bathed in natural light, including a serene primary suite complete with a walk-in closet and elegant en suite. A second full bathroom serves the additional bedrooms, making the upper level both functional and family-ready.The finished basement extends your living space with a versatile recreation room, a full 4-piece bath, laundry area, and ample storage perfect for a home gym, guest suite, or playroom.Situated within walking distance to top-rated schools Harry Bowes & St. Brigid, local parks, splash pads, and an outdoor skating rink, plus just minutes from Stouffville's vibrant Main Street, this home truly offers the complete package: comfort, convenience, and community. (id:60365)
B - 2 Gram Street
Vaughan, Ontario
*Wow* Newly Renovated Studio Unit* Beautiful Bungalow In Maple'* Family Friendly Neighborhood* New Bathroom W/Frameless Glass Shower, New Kitchen, New Laundry, New Floors, Pot Lights, Freshly Painted* Walking Distance To Shops, Bus Stop, Schools & Parks* Short Drive To Highways, Restaurants, Vaughan Mills, Canada's Wonderland, Go Station, Golfing* (id:60365)
1735 Esterbrook Drive S
Oshawa, Ontario
Spacious and bright 2-bedroom basement apartment located in a family-friendly North Oshawa community. This unit features an open-concept layout, 1 full bathroom, stainless steel appliances, private ensuite laundry, and 1 parking space on the driveway (beyond the walkway). Conveniently situated near Durham College, public transit, and shopping plazas. (id:60365)
16 Barden Crescent
Ajax, Ontario
Bright, Open-Concept Design with Large Windows and Natural Sunlight. Hardwood Floor Throughout Main Floor And Brand New Broadloom In Bedrooms. The finished basement provides added living space with 2 bedrooms, a full washroom, a spacious recreation area. Entertainer's Backyard With Deck And Patio Area. Close To School, Park, Shopping, and Hwy 401.Offer's to be reviewed on August 14th at 6 pm. Please register by 5 pm. (id:60365)
1202 - 3121 Sheppard Avenue E
Toronto, Ontario
Bright & Functional 2-Bedroom, 2-Bath Condo With Rare Southeast Exposure Enjoy All-Day Natural Light And Open Views! Functional Layout With Modern Finishes. Ideal For Students Or Working Professionals Seeking Convenience And Comfort. Quick Access To Hwy 401 & 404, Surrounded By Shops, Parks, Schools & Community Centre. Well-Maintained Building With Full Amenities Including Gym, Party Room & Visitor Parking. A Must See!. (id:60365)
3 - 361 Birchmount Road
Toronto, Ontario
Live in style in this beautifully designed 5-bed, 2-bath Semi-Detached Condo, ideally located in a vibrant community close to the prestigious Toronto Hunt Golf Club. Tucked away in a family-friendly community, this home features a 2+1 (vis.) parkings and a finished basement. Spanning two thoughtfully laid-out levels, this home blends modern finishes with functional comfort. The main floor features engineered hardwood and custom lighting. Enjoy open-concept living and dining areas, anchored by a sleek, modern kitchen with stainless steel appliances and contemporary cabinetry. Finished basement with laminate flooring & 3-Pc bath has a bedroom and a living room, making a great in-law or nanny suite. All bathrooms feature luxurious heated floors, adding warmth and comfort to your daily routine. Roof and windows are covered by maintenance, ensuring peace of mind for years to come. The backyard fence: it could be built, offering the potential for added privacy and outdoor enjoyment. Minutes drive to Main, Warden, Kennedy stations, minutes walk to bus stop & schools, 5 mins to GO station, Bluffs parks, close to downtown TO. (id:60365)
425 Lesabre Street
Oshawa, Ontario
Nestled in the sought-after Eastdale community, this beautifully maintained home offers warmth, comfort, and outdoor tranquility. Main floor freshly painted , the interior feels bright and inviting, with rich hardwood floors flowing seamlessly across the main level. Upstairs, you'll find three generously sized bedrooms each filled with natural light and perfect for a growing family, guests, or a home office. Step outside and discover your own private oasis. The fully fenced yard is a true showstopper, lush with vibrant perennial gardens, a serene pond, and a relaxing hot tub that sets the tone for total backyard bliss. A spacious covered deck with gazebo offers the perfect space for summer barbecues, morning coffee, or evening gatherings under the stars. This is more than just a house, its a place to call home. (id:60365)
57 Bledlow Manor Drive
Toronto, Ontario
This One Has It All! Just Move In! Over 2,300 sf of Beautifully & Tastefully Renovated Space (includes 640 sf + on Finished Lower Level with Separate Entrance) This Sunfilled Home Boasts 4 Bedrooms (EZ 5 Bedrooms) 2-4pc Modern Baths | Family-Multi-Generational Home | Sleek Open Concept Kitchen with S/Steel Appliances, Stone Counters & Bright Breakfast Area | Freshly Updated Hardwood Flooring & Baseboards| Stylish Living & Dining with Brick Fireplace, Bow Window & Fresh Paint | Rare Sunsoaked Family Room (Easily 5th Bedroom) with Walk-Out to South Facing Deck & Backyard Ideal For Relaxing & Entertaining | BONUS -- Separate Side Entrance for In-Law Suite | Close to Lake Ontario, Nature Trails, Parks, Guild Inn, Great Schools -Elizabeth Simcoe P.S/Laurier IB Collegiate & UofT, TTC & GO Train, Shopping, Restaurants++ (id:60365)
186 Dundas Street W
Quinte West, Ontario
Welcome to this beautifully maintained, affordable gem located in the heart of Trenton. Built in 2002, this spacious two-storey detached home offers 1,757 sq.ft of thoughtfully designed living space and is just a short walk to downtown, shopping, schools, parks, churches, and dining. Step inside to find a bright and inviting main floor featuring elegant high-end laminate flooring throughout. The well-appointed kitchen includes a central island and ample cabinetry, perfect for home cooks and entertainers alike. Enjoy cozy evenings in the dining area with a charming gas fireplace, plus the added convenience of a main floor powder room and laundry. Upstairs, you'll find three generously sized bedrooms and an updated, over-sized 4-piece bathroom, providing comfort for the whole family. Step out onto the deck off the kitchen and enjoy your morning coffee while overlooking a large, private backyard. Renovated through-out with tasteful finishes and loads of storage. This move-in ready home is perfect for families, first-time buyers, or investors. Great value for a turn-key, family home. (id:60365)
904 - 36 Forest Manor Road
Toronto, Ontario
Furnished Bright Beautiful 1+1 Bedroom, 2Bath Unit, 9 Foot Ceilings, Mins Walk To Don Mills Subway, Ttc, Fairview Mall, Library, And Schools. Easy Access To 404/401.Building Include Indoor Pool, Party Room W/Access To Outdoor Patio, Fitness Room, Steam Room, Infrared Sauna and more... Move-In Ready With Furniture. (id:60365)

