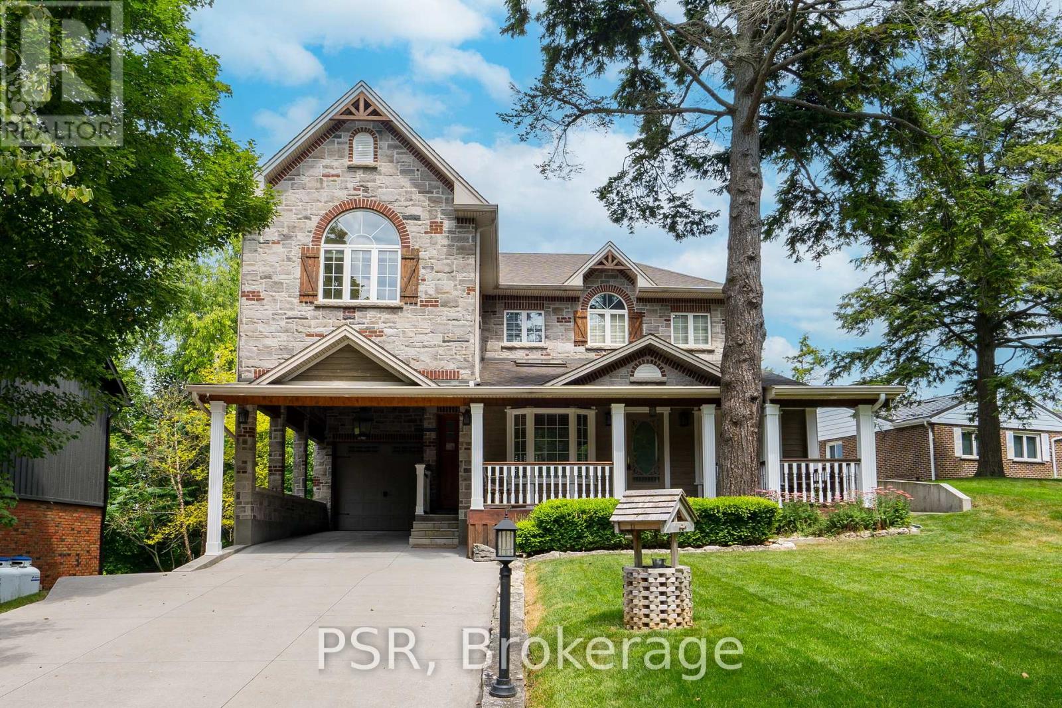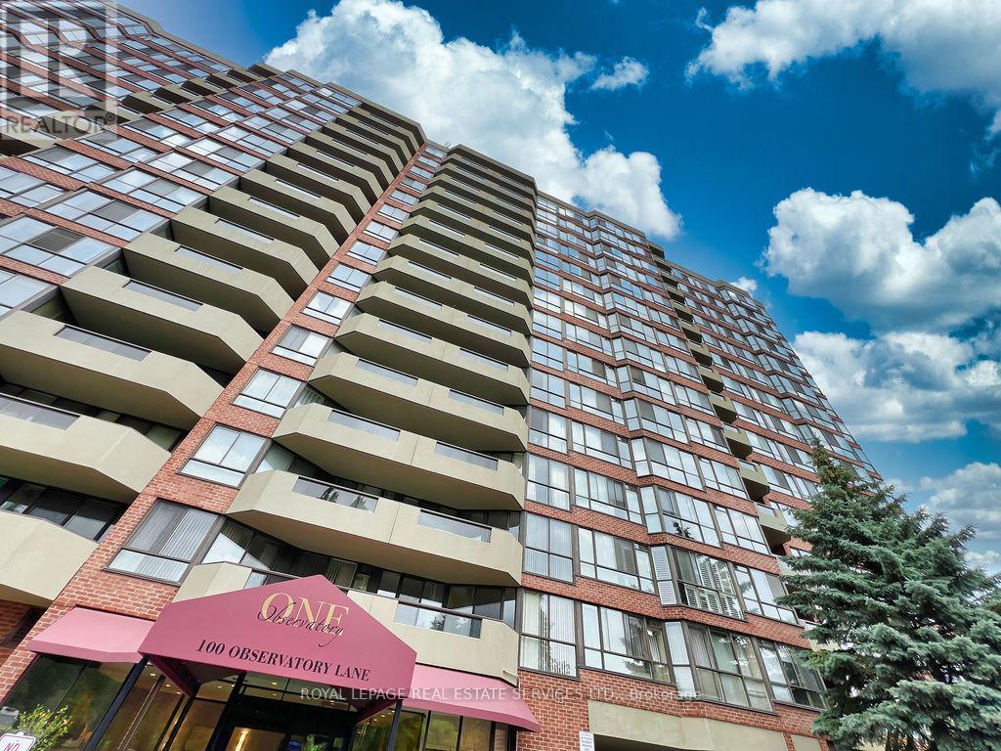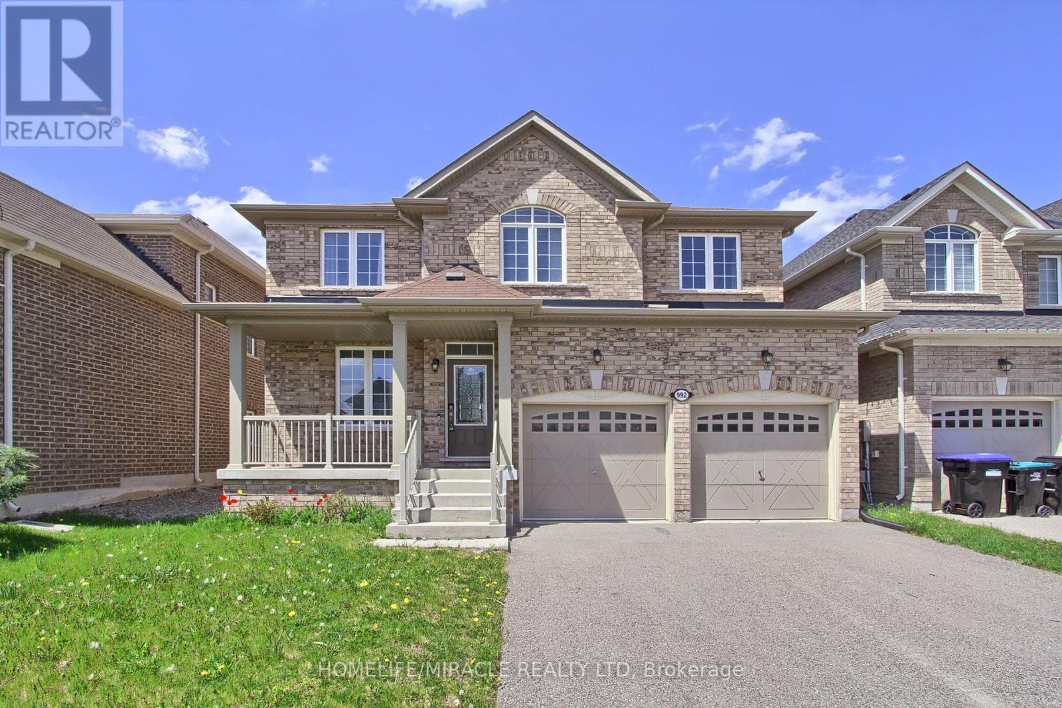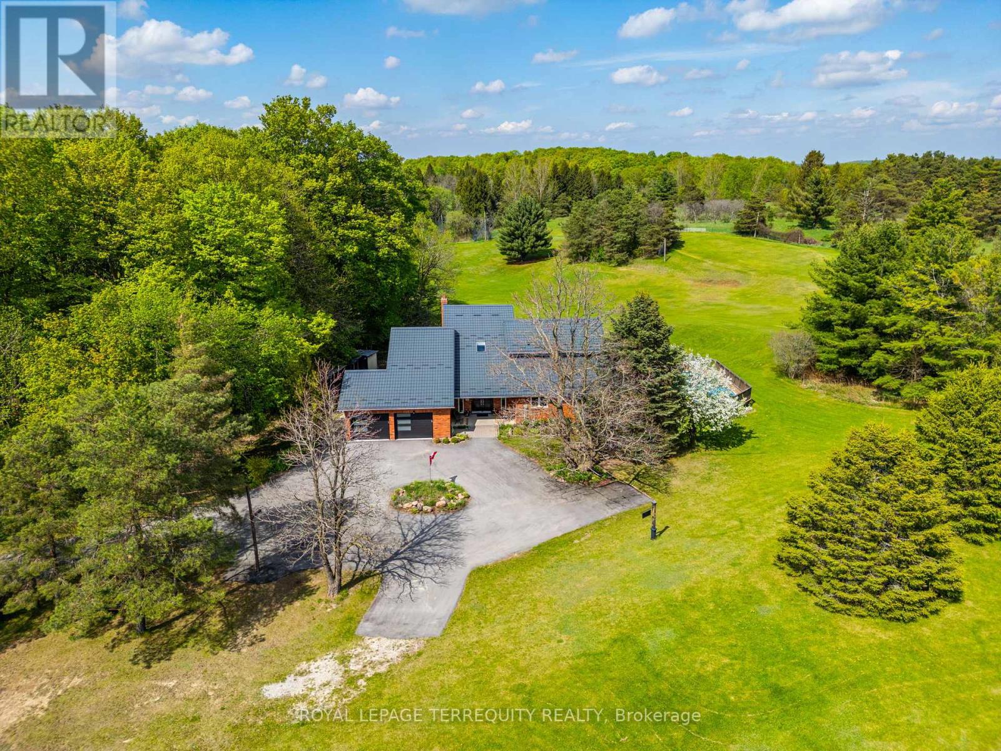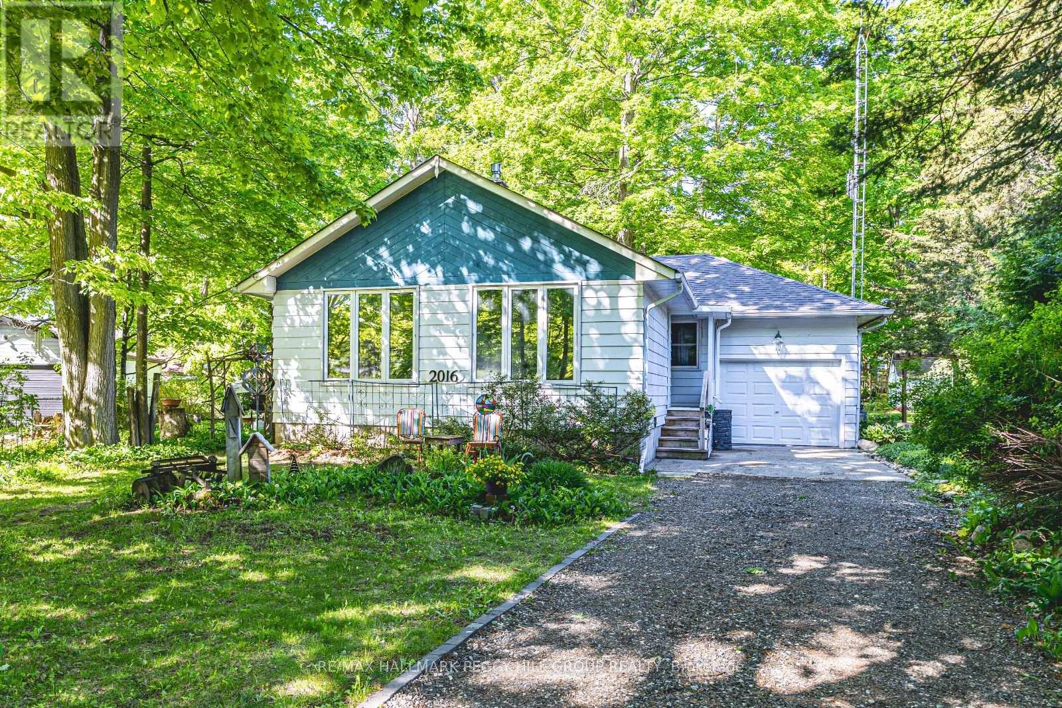92 Cabernet Road
Vaughan, Ontario
Welcome to this sunlit 3 bedroom townhome with prime lot, backing onto gorgeous Ohr Manachem Park, located in the coveted Thornhill Woods neighbourhood. Step inside to find elegant hardwood floors and a sun-filled, open-concept layout that seamlessly blends style and comfort. The inviting open concept living and kitchen area boasts greenery and private park views, bringing the beauty of nature indoors, and providing a calming backdrop to your daily routine. Whether hosting friends for a lively dinner party or enjoying a quiet morning coffee, this space is sure to impress. Upstairs, the spacious primary suite features a walk-in closet and a luxurious ensuite bathroom. Two additional generously sized bedrooms provide plenty of space for family, guests, or a home office. Direct interior access from the garage adds convenience to everyday living. Located close to top-rated schools, parks, trails, shopping, dining, and with easy access to major highways, this home offers the perfect balance.*Approx: Furnace 2025 *S/S Fridge 2024 *Bedroom floors 2023* Approx: Roof 5 Years Old.* *Extras: The park offers active recreation like baseball, basketball, soccer, and tennis, along with spaces for leisurely strolls. Seating areas, a gazebo, and shaded spots provide places to relax and unwind.* (id:60365)
124 Elmpine Trail
King, Ontario
Experience the pinnacle of luxury living in this custom-built stone and brick estate, nestled in one of King Townships most exclusive enclaves. Boasting approximately 4,170 sq. ft. of refined above-grade living space, plus an additional 1,550 sq. ft. in the walkout lower level awaiting your personal touch, this home offers a rare combination of elegance, comfort, and privacy. This property features a built-in 400+ square foot workshop/storage room located under the double tandem garage.Set on a spectacular ravine lot surrounded by mature trees, the property provides sweeping views of protected conservation lands from many of its spacious, light-filled rooms. This 4-bedroom, 3-bathroom residence is a true sanctuary, featuring a chef-inspired kitchen with oversized granite countertops, premium stainless steel appliances, and a seamless open-concept designperfect for effortless entertaining and everyday living.A sun-drenched solarium opens to an elevated patio overlooking the tranquil ravine, creating an idyllic backdrop for family gatherings or peaceful evenings at home. Located in a serene community with other custom-built homes, this exceptional property offers the ultimate in privacy and prestige. (id:60365)
263 Elm Avenue
Georgina, Ontario
>> A Detached Two-Story Home Situated On An Oversized Premium Lot Just 4 Houses Away From The Lake. Move In Ready And Boasting Approximately 2000 Square Feet Of Completely Upgraded And Fully Renovated Interior Living Space Including Newer Kitchen Cabinets, Quartz Countertops And Gorgeous Flooring Throughout. The Property Features A Long 8 Car Driveway With Enough Space To Accommodate Any Size Boat. Enjoy The Outdoors On Your Large Front And Rear Decks. Located Only A 7 Minite Drive Away From Hwy 404, The New State-Of-The-Art Multi-Use Recreation Complex And Countless Amenities Including Schools And Parks, Walmart, FreshCo, Shopping Areas And Restaurants. Newer Air Conditioning System, Gas Furnace, 200 Amp Electrical Panels And A Rough-In 50 Amp Electric Vehicle Charger. Truly A Must See Property! (id:60365)
502 - 100 Observatory Lane
Richmond Hill, Ontario
The Observatory Condo ! Spacious 2-Bedroom Condo in Prime Richmond Hill Location. Welcome to this bright and generously sized 2-bedroom suite perfectly situated in the heart of Richmond Hill just steps from Hillcrest Mall, public transit, parks, and everyday conveniences like groceries and restaurants. Thoughtfully designed layout with walk-out to a private balcony, ample storage throughout, and a large primary bedroom featuring a walk-in closet and a 4-piece ensuite bath. Located in a sought-after Tridel-built residence offering first-class amenities including an indoor pool, sauna, hot tub, fully equipped gym, tennis court, guest suite, library, party/meeting room, and games room. Extras: Fridge, stove, built-in dishwasher, washer & dryer, all existing light fixtures and electronic window coverings. Includes parking and locker. New flooring in living area ( not in front hall, bathrooms and kitchen) New LG Tower stacked Washer Dryer, All three closets have new organizers, new baseboards throughout the condo.. New decking on balcony. All-inclusive maintenance fees (excluding property taxes). (id:60365)
992 Green Street
Innisfil, Ontario
Beautiful 4 Bedroom Detach Home For Sale. This Home Comes With 9 Ceilings On The Main Floor, Stained Oak Hardwood Floors Throughout Main Floor, Direct Gas Fireplace, Stainless Steel Appliances, Double Car Garage, Master Retreat Offers Large Walk In Closet And Ensuite Bath With Soaker Tub. This Property Is Fenced. This Home Is Great For Extended Family Living Or Rental Potential. Plenty Of Upgrades With This House. Don't Miss Out On Making This Charming House Your New Home. This Property Is Close To Schools, Parks, Trails And All Amenities. (id:60365)
8 - 1041 Concession Road
Adjala-Tosorontio, Ontario
Your Country Escape Awaits. Breathe deeply... this is where peace meets luxury. Nestled on nearly 12 acres of rollinghills8 of them thoughtfully groomed this private country retreat blends elegance w/practicality in the most beautiful way. With over 5,400 square feet of beautifully finished living space, there's room here to live expansively & entertain effortlessly. Step inside and fall in love w/ the gourmet kitchen of your dreams. Custom walnut cabinetry,6-burner gas cooktop, built-in oven, steam oven, bronze fixtures, oversized island with prep sink & bar fridge create the perfect setting for everything from weekday meals to holiday feasts. Kitchen flows seamlessly into family room & grand dining area designed for embassy-sized gatherings all grounded by rich, hand-scraped walnut Floors, anchored by rustic wood beams. From here, walk out to sprawling deck made for entertaining & relaxing in total privacy, complete with space for lounging, dining, & soaking in the panoramic views of your own heated pool & peaceful countryside. Downstairs, beautifully finished living space with bedroom, 4 pc bath, laundry, dining room, radiant heated floors throughout, eat-in kitchen, sunlit living area, walk-out to private patio perfect for extended family. Aside from the suite you'll find ample space for yoga, playroom or whatever you can dream up, or as it's current use as oversized bedroom & exercise area and yet another 3 piece bath. Storage has been thoughtfully accounted for. Additional features:* Primary on main* 5 bathrooms* 50-year steel roof* Coveted natural gas service* High speed fiber optics* Satellite TV service available (Shaw, Bell, Rogers)* 2 Laundry facilities* Completely finished save for cold cellar and utility room* Total privacy with convenience just a short drive away This is more than a home. Its a lifestyle refined, relaxed, and ready to welcome you. Come experience the space, serenity, and craftsmanship of 1041 Concession Road. (id:60365)
69 Freeman Williams Street
Markham, Ontario
Total renovated 2063SF Townhouse Floor plan Elev-WC5. Stunning Prestigious Minto Union Village 2-Story 1 Year New End-Unit, freehold no POTL fee; Located In The Community Of Angus Glen. 9Ft Ceiling on Main Fl and second FL. Hardwood Fl Throughout. Three more windows at south side wall comparing the other townhome. Close to shopping plaza, Top Ranked Schools, Angus Glen golf club, community center, Main St Unionville. Easy Access To Highway 404 & 407. A beautiful park lies just to the side, perfect for relaxing. (id:60365)
204 Lormel Gate
Vaughan, Ontario
Experience refined luxury in this beautifully upgraded 4+2 bedroom, 5-bathroom home, boasting nearly 4,500 sq. ft. of elegant living space in one of Vaughans most sought-after neighborhoods. This exceptional residence features a chef-inspired kitchen with quartz countertops and premium stainless steel appliances. The main floor offers a custom home office and a spacious laundry room, blending convenience with style.The sophisticated primary suite is a true retreat, complete with a spa-like ensuite and a custom walk-in closet. The fully finished walk-out basement enhances the home with 2 additional bedrooms, a gym, private theatre, and personal sauna perfect for entertaining, hosting, or multigenerational living. Basement includes rough-in for kitchen & laundry. Step outside to your private oasis with professional landscaping, interlocking stone, a charming gazebo, and a garden shed. Ideally located minutes from top-rated schools, scenic parks, Cortellucci Vaughan Hospital, and Vaughans premier shopping and dining. A rare opportunity for buyers seeking luxury, space, and an unbeatable location. (id:60365)
2016 Kate Avenue
Innisfil, Ontario
NATURE, COMFORT AND CONVENIENCE IN THE HEART OF INNISFIL! Enjoy lakeside living just steps from Lake Simcoe, with beach access waiting at the end of the street in this beautifully updated 3-bedroom ranch bungalow. Perfectly located for everyday convenience, enjoy walking distance to Innisfil Beach Park, Innisfil Town Square, and all the essentials along Innisfil Beach Road, including restaurants, grocery stores, convenience stores, and the library. Commuters will love being just 15 minutes to Highway 400 and the Barrie South Go Station, and only 30 minutes to Downtown Barrie. Nestled on a large pie-shaped lot with a park-like setting, this home is surrounded by majestic mature trees and features stunning perennial gardens, a private patio, and a cozy firepit area for relaxing or entertaining outdoors. Inside, the open-concept living and dining area is warmed by a natural gas fireplace, while large bedroom windows frame peaceful views of nature. Ample parking and an attached garage offer added convenience, along with in-suite laundry to complete this inviting, move-in ready #HomeToStay! (id:60365)
78 Pennyhill Drive
Toronto, Ontario
Welcome to 78 Penihill Trail, a beautifully maintained home in the heart of Malvern. Enjoy unmatched convenience with Mary Shadd Public School (JK Grade 8), Sacred Heart Catholic School(Grades 18), Lester B. Pearson Collegiate Institute, Mother of Compassion Child Care Centre, Hupfield Park, Malvern Town Centre, and the Malvern Community Recreation Centre nearby, offering an indoor pool, ice rink, fitness facilities, basketball courts, arts and dance programs, and community event spaces. This home features a single-car garage with direct access, a welcoming storm door entry, a main floor with a powder room, laminate floors, a stylish kitchen with quartz countertops and eye-catching tile backsplash, and a bright living area with walkout to a private deck and park views no houses behind. Upstairs offers three freshly painted bedrooms with laminate flooring. The finished basement has a separate entrance, one bedroom, a kitchen, and a washroom, ideal for rental income. The private backyard is perfect for gardening and relaxation. Located close to Nielsen Road and Highway 401,this move-in-ready home offers comfort, privacy, and convenience truly a place you'll want to call your own. (id:60365)
94 Snowling Drive
Ajax, Ontario
Stunning Tribute-Built Model | 4+2 Beds | 4 Baths | Ravine Front | Income Potential | 3-Car Parking!!! Welcome to this beautifully upgraded, 2012-built Tribute Semi-Detached home in the highly sought-after, family-friendly neighborhood of Northeast Ajax! Perfectly situated facing a peaceful ravine, this sun-filled gem offers nearly 2,500 sq. ft. of Total Living Space, a rare 3-car extended interlocked driveway, elegant custom double-door entry, and a spacious, open concept layout ideal for comfortable family living and entertaining. The main floor features a bright living/dining area, a cozy family room with a gas fireplace, and a modern kitchen with stainless steel appliances, ample cabinetry, and a breakfast area that walks out to a fully fenced backyard perfect for summer gatherings. Upstairs, enjoy four generous bedrooms, including a primary suite with a walk-in closet and a luxurious 5-piece Ensuite. The fully finished basement with a separate side entrance includes two large open-concept rooms, a sleek kitchen, full bathroom, and private laundry, offering excellent income potential or space for extended family. Families will love the convenience of highly rated schools with school bus pickup and drop-off right at your doorstep, while trails and parks are just steps away for outdoor fun. This property offers a beautiful main-floor living space for you and a fully set up Private Basement suite you can rent out for steady income Perfect for long-term rental. Key Benefits for Buyers: Live Comfortably: Enjoy a spacious, modern main floor with premium finishes. Earn Extra Income: Private, separate-entrance basement ready for tenants or short term rental. Lower Your Mortgage Cost: Let rental income cover a significant portion of your monthly payments. Future Flexibility: Use the basement for family, guests, or as a home office if you choose not to rent. This is not just a home its a smart financial move that helps you build equity while living in style!! (id:60365)
Basement - 735 Down Crescent
Oshawa, Ontario
Be the first to call this brand-new, never-lived-in 1 bedroom + den basement suite home. Fully renovated with quality finishes, this bright and spacious unit features large above-grade windows, modern laminate flooring, and recessed pot lighting throughout. The versatile den is perfect for a home office or nursery, while the spa-inspired bathroom offers a sleek stand-up shower with porcelain tile. A rustic brick fireplace adds warmth and character to the open-concept living area, and private ensuite laundry provides everyday convenience. Includes 1 driveway parking space. Ideal for professionals or hospital shift workers just 15 minutes to Lakeridge Health Oshawa and only minutes to parks, schools, shopping, public transit, and Highway 401. (id:60365)


