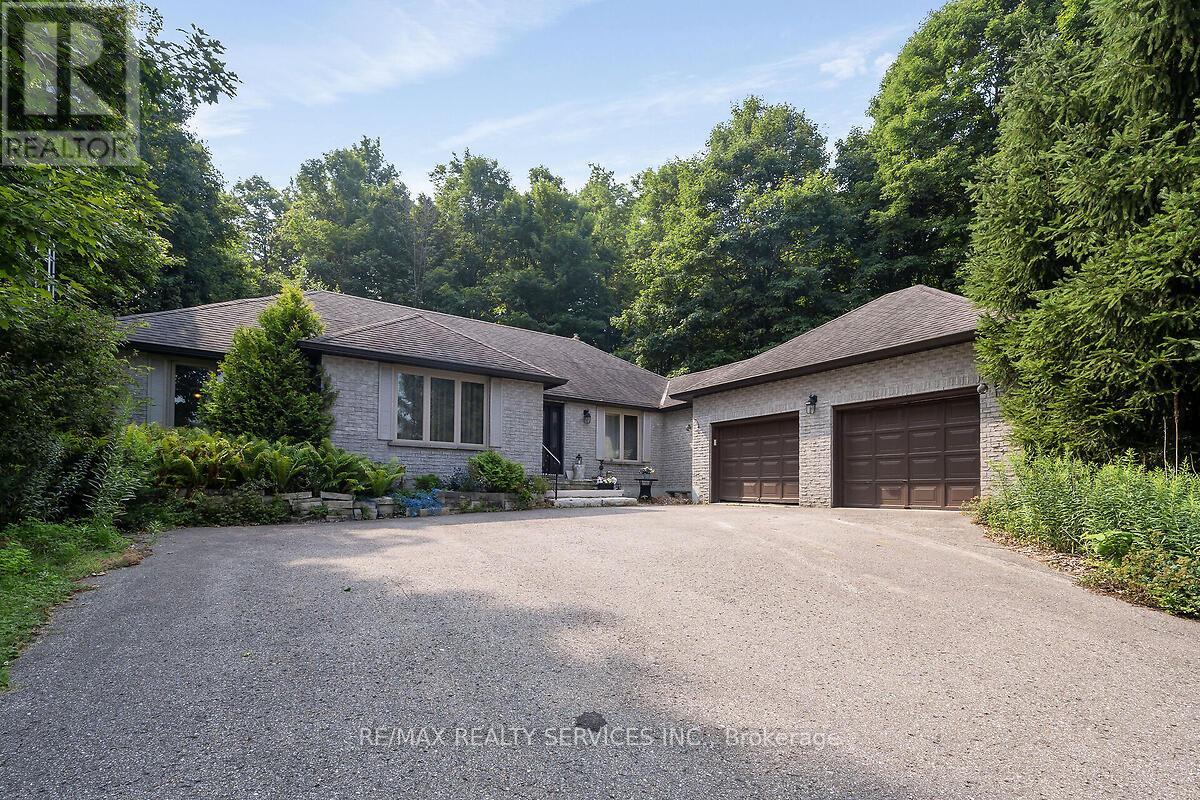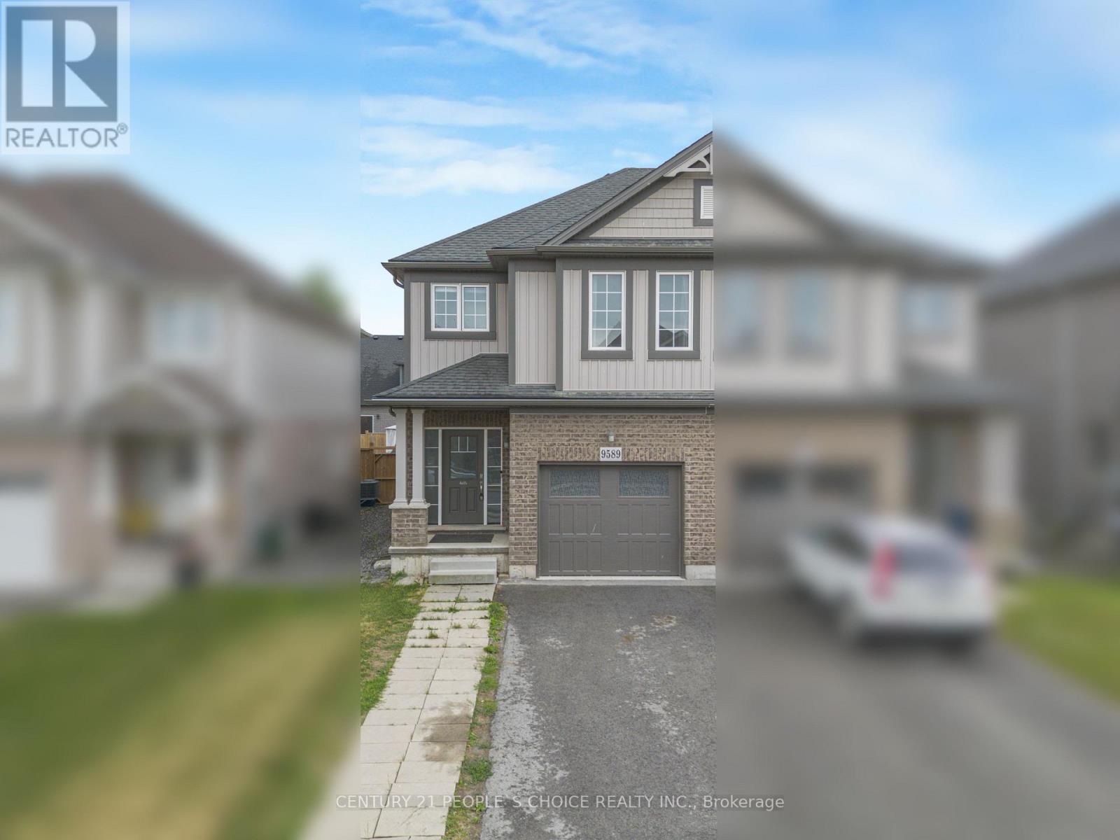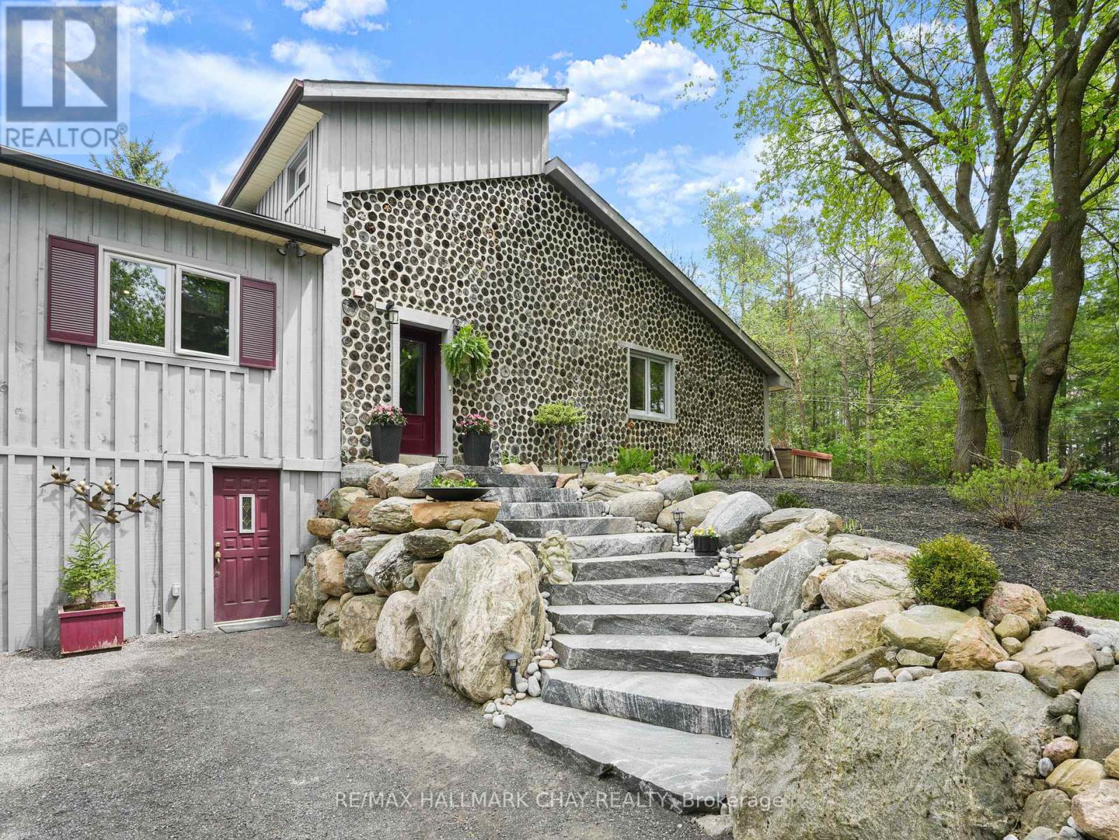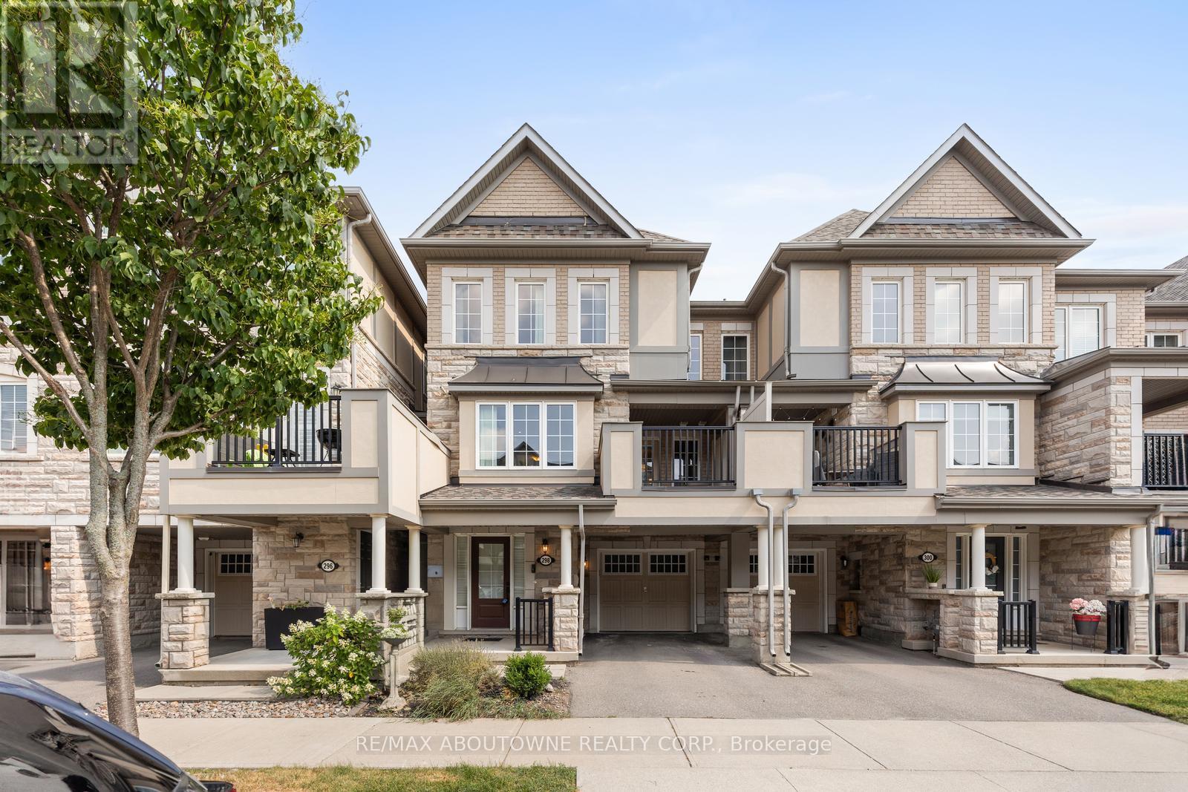10 - 2774 King Street E
Hamilton, Ontario
Welcome to this exceptional END-UNIT bungaloft townhome (w/ in-law potential & a bedroom AND bathroom on each level including the walk-out basement) - a truly rare find offering a thoughtful blend of architectural charm, functional design & unparalleled location! Situated across from St. Joseph's Urgent Care, this home combines the ease of bungalow-style living w/ the spacious versatility of a lofted second level & a finished walk-out basement - perfectly suited for multi-generational living or those seeking to downsize without compromise. The home's manicured curb appeal & private end-unit positioning provides an enhanced sense of space, natural light, and privacy. At the heart of the home lies an open-concept living space, accentuated by soaring vaulted ceilings that create an expansive feel. The spacious kitchen features generous prep & storage space, quality s/s appl's and a large island flowing seamlessly into the dining and living room with access to the upper balcony. Enhanced by a cozy gas fireplace & beautiful flooring that extends throughout, this space effortlessly blends comfort for everyday living with elegance for hosting guests and offers three spacious bedrooms, including a main floor primary and 3 bathrooms - including the main level w/ a premium accessible walk-in jetted shower tub rarely found in homes (2024- approx $18k value)! Step down to the walk-out basement offering in-law potential which includes a kitchen, bedroom, 3pc bath & living/dining room and features direct access to the rear patio through the separate entrance which offers a private retreat to enjoy! Situated in a prime neighbourhood, w/ near-direct Hwy access, steps to public transit & mins to upcoming GO Station, as well as nearby parks, schools & all major shopping and lifestyle amenities - this home is sure to please! Don't miss your chance to own this rare end-unit bungaloft - opportunities like this are few and far between! Must be seen to be truly appreciated - a MUST SEE! (id:60365)
21 Villella Road
Haldimand, Ontario
Charming bungalow with stunning Lake Erie views. Sitting on a rare double lot with 152 ft of frontage, this property offers endless possibilities. The expansive lot/backyard provides the perfect canvas to create an incredible outdoor oasis. Large lot allows for potential to expand the home, add a guest suite, or reimagine the lot entirely. Excellent opportunity for short-term rental or a private lakeside getaway. Attached garage for added convenience. Full of potential - customize with your personal touches and maximize its value. Amazing location near Hippos Marina, Byng Island Park, campgrounds, parks, and more. Breakwall has been completed. (id:60365)
16 Patrick Drive
Erin, Ontario
Large Executive Bungalow, 3/4 of an Acre, Surrounded by Forest at the End of a Quiet Cul De Sac. Almost 3200SF of Living Space . Formal L/R, D/R, Hardwood throughout Main Level, Reno'd Cherry Kitchen, Granite Counters, S/S Appliances, Pot Lights, Pot Drawers, Reverse Osmosis System, W/O to New Deck 2022, Large Primary Bed, W/Renovated Ensuite, Air Jet Therapeutic Tub, Quartz Counters, Custom Glass Shower, Basement has 4th Bed, Kitchen, 3 piece Bath, Games Room, Sep entrance thru Garage. 200 Amp Service (id:60365)
29 Trafalgar Drive
Hamilton, Ontario
Beautifully renovated freehold townhome nestled in the highly sought-after Felker neighbourhood. This traditional 2-storey home features a bright, open-concept living space with a modern, newly updated white kitchen, stainless steel appliances, and a spacious island perfect for entertaining. The sun-filled living room offers a cozy fireplace and gleaming hardwood floors. New carpeting adds comfort and warmth throughout the upper levels. Thoughtfully designed layout includes generously sized bedrooms, a convenient second-floor laundry, and a primary suite complete with two large closets and an en-suite bath. Enjoy a large, fully fenced backyard ideal for families. Prime location close to schools, recreation centres, shopping, and just minutes from Centennial Parkway, Red Hill Valley Parkway, the LINC, and quick QEW access. (id:60365)
38 - 700 Osgoode Drive N
London South, Ontario
Welcome to #38-700 Osgoode Drive A Spacious & Bright, End Unit Townhouse in a Prime Location! This well-maintained, move-in-ready townhouse offers comfort, convenience, and style in one of Londons desirable communities. Freshly painted throughout, it features two bright bedrooms plus a massive primary suite with his-and-hers closets and a charming open view of the neighborhood.Step into the renovated kitchen (2021) with modern white cabinetry, a patio-door walkout, and all new kitchen appliances (2021) and new Central Aircondition(2022). New Garage Door(2025). Enjoy cooking while overlooking your private, fully fenced patioperfect for summer BBQs or peaceful morning coffee.The main floor boasts laminate flooring throughout, while the fully finished lower level offers flexibility as a family room, gym, office, or playroom, plus a laundry area and direct access to the single-car garage. The private driveway provides additional parking, and there's even a bus stop conveniently located right behind your backyard.Located within walking distance to schools including St. Francis Catholic, Sir Wilfred Laurier, and Arthur Stringer Public School. You're also close to White Oaks Mall, Westminster Pool, shopping, and quick access to Hwy 401.This home is ideal for first-time buyers, downsizers, or investors. A true turnkey opportunity in a family-friendly neighborhood! (id:60365)
9589 Tallgrass Avenue
Niagara Falls, Ontario
Priced to sell! Amazing opportunity to own this Beautiful newly built 4-bed, 3-bath semi-detached home in the desirable Lyons Creek community of Niagara Falls. Features a spacious open-concept layout with a bright living room, modern kitchen, and dining area. Includes single-car garage with inside entry and two driveway spaces. Lyons Creek offers small-town charm with big-city amenities nearby. Enjoy access to excellent schools, scenic parks, and countless local attractions. Outdoor enthusiasts will love the nearby Chippawa Boat Ramp Park, Niagara Boating Club, marinas, waterway trails, and top fishing spots. Golfers have several nearby courses, and wine lovers will appreciate being in one of Ontarios premier wine regions. With easy access to St. Catherines, Welland, and the rest of the Niagara Region, this home is ideal for families seeking both community charm and regional connectivity. (id:60365)
46 Griffith Way
Carleton Place, Ontario
Bright & Spacious End Unit home In A Desirable Neighborhood in Carleton Place! Modern Kitchen- Open Concept Layout And Ss Appliances! Upstairs,Three Generous Size Bedrooms With The Added Convenience Of Second Floor Laundry. Minutes To Shopping And Other Amenities! Don't miss out!! (id:60365)
2043 Concession 5 Road
Adjala-Tosorontio, Ontario
This is not your everyday home, it's something truly special. Thoughtfully designed and full of charm, this unique property stands out from the crowd in all the right ways. Whether it's the custom features, or one-of-a-kind layout, every corner of this home tells a story. Set back from the road for ultimate privacy, this one-of-a-kind residence radiates charm, warmth, and makes you ultimately feel at home the moment you arrive. Offering ample living space, you cannot help but appreciate the beautifully updated kitchen, where you can picture entertaining friends and family. The unique design offers a great flow, where the kitchen opens to a lovely family room, where you can picture warm cozy nights by the wood stove. The main floor also offers another living space, which is great for the overflow of guests or for your kids to enjoy, as well as a massive primary bedroom, with ensuite bath, offering the perfect retreat after a long day. Out back you will find a deck, with beautiful views of your back yard. As you walk towards the back you will find trails throughout, leading to your very own Sugar Shack! Nestled in a welcoming community that shares access to beautiful nature paths, this home isn't just a place to live its a lifestyle. This peaceful retreat has all the benefits of rural living, without sacrificing convenience as it is 10 minutes from Highway 9 with quick, convenient access to the GTA! Features: Kitchen, Living Room and Front Entrance Renovated in 2016. Bamboo Hardwood Flooring Installed throughout. Upstairs Bathroom Renovated 2024. Front Outdoor Landscaping/Steps Installed 2023. Addition Above garage, Including Bedroom and Bathroom Added in 2018. (id:60365)
10 Drew Brown Boulevard
Orangeville, Ontario
Beautiful All Brick Home with Great Curb Appeal. 4 Bed, 3 Bath 2 Storey in Quiet Neighbourhood. Covered Porch with Double Door Front Entry into Open Concept Foyer & Main Living Area. Spacious Dining & Living Room Areas with Lg Bright 4 Panel Window, Gas Fireplace, Hardwood Floors, California Blinds & Pot Lights. Modern Kitchen with Brkfst Bar/Storage Island, SS Appl., Granite Counter & Walk Out to BBQ Deck & Back Yard. Convenient Inside Access to Garage with Hallway Mudroom. 2nd Level with Lg Primary Bedroom w/ Walk In Closet & 5pc Ensuite w/ Dbl Sink Vanity, Wall Mirror, Soaker Tub & Sep. Glass & Tile Shower. 3 Other Good Size Bedrooms ea. w/ Dbl Closets & Lg Windows. Main 5pc Bath with Dbl Sink Wall Vanity. Convenient 2nd Flr. Laundry Rm w/ Window. Large Partially Finished Basement Rec. Room w/ Walkout to Deck & Fully Fenced Yard. Bright 4 Panel Window Brings in Lots of Natural Light. Storage Closet & Under Stair Storage Areas. Great Space to Make It Your Own. Double Car Garage with Door Openers and Fully Fenced Backyard Yard with Garden Shed & Vegetable Gardens. Home Backs Onto Walking Trail and Near Children's Park. Minutes to Schools, Recreation & Downtown with All Amenities. (id:60365)
Th1 - 4070 Parkside Village Drive
Mississauga, Ontario
Welcome To Parkside Village, Where Everything Is Just Steps Away. This End Unit Three Bedroom Townhouse Boasts Modern Finishes Such As 9Ft Ceilings, Hardwood On Main Floor, Pot Lights Thru-Out. A Bright Kitchen Complete With Stainless Steel Apps. On The Second Floor You're Greeted With 2 Generous Size Bedrooms And Laundry. Master Retreat With Luxurious 4 Piece Ensuite Heated Floor, W/I Closet And Private Balcony. Stunning Rooftop Terrace W/ Gas Line For Bbq. Pictures from previous listing. (id:60365)
298 Jemima Drive
Oakville, Ontario
Welcome to this exceptional three-storey freehold townhouse in Oakville's prestigious Preserve neighbourhood, where elegance meets everyday functionality. This meticulously maintained townhouse offers three spacious bedrooms, 2.5 bathrooms, and a versatile main-floor office ideal for remote work, a study space, or a cozy reading retreat. The second level boasts a sun-filled, thoughtfully designed layout featuring distinct living and dining areas, along with a chef-inspired kitchen appointed with granite countertops, a stylish backsplash, and premium stainless steel appliances. Step out onto the open balcony, perfect for barbecues or simply enjoying the fresh air. On the upper level, the generous primary bedroom impresses with a walk-in closet, full bathroom and abundant natural light. Two additional bedrooms and a full bathroom provide comfort and privacy for family or guests. A single-car garage with inside entry ensures convenience year-round. Perfectly tailored for modern living, this home is steps from parks, Oodenawi Public School, and top-rated schools, as well as the scenic trails of Glenorchy Conservation Area. Enjoy close proximity to the Sixteen Mile Sports Complex, library, community centre, and a variety of shopping and dining destinations, including Fortinos, Superstore, and more.**Some photos have been virtually staged** (id:60365)
48 Folcroft Street
Brampton, Ontario
This brand-new Branthaven townhome offers luxurious living with 3 bedrooms, 2.5 bathrooms, and a stunning ravine view. The open-concept main floor boasts hardwood floors, 9-foot smooth ceilings, and a built-in electric fireplace, ideal for entertaining. The gourmet kitchen features stainless steel appliances, granite countertops, and a large island. Step outside onto the wooden deck, perfect for enjoying the tranquil ravine backdrop. A versatile den provides a home office or play area with direct access to the backyard. Upstairs, the primary suite includes a Juliet balcony, ensuite, and walk-in closet, plus two spacious bedrooms. Ideally located near top schools, parks, and shopping, this home is perfect for family living. EXTRAS: Ravine view & 9-ft ceilings. (id:60365)













