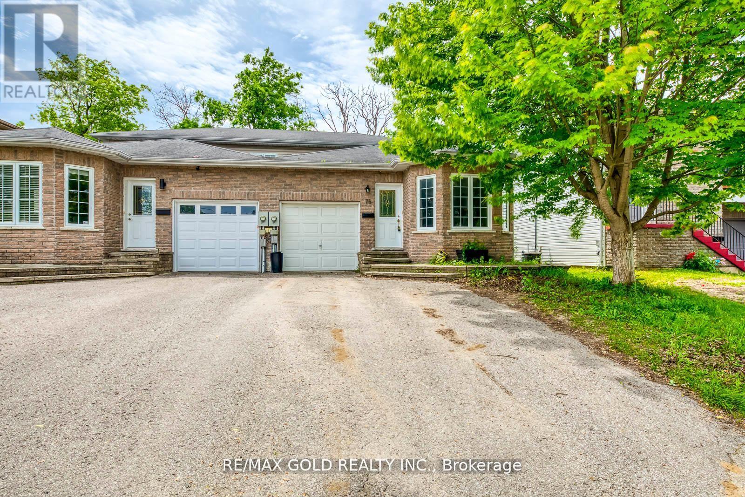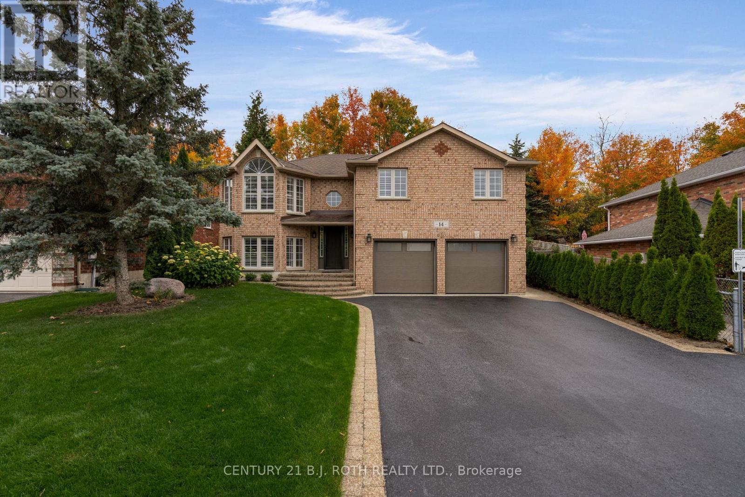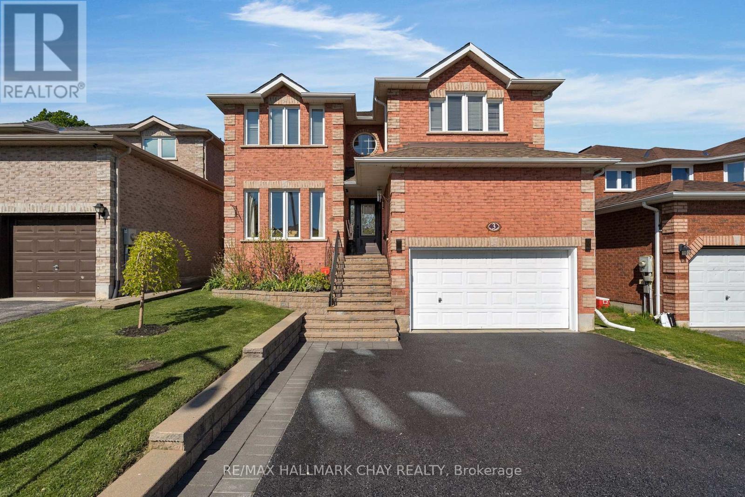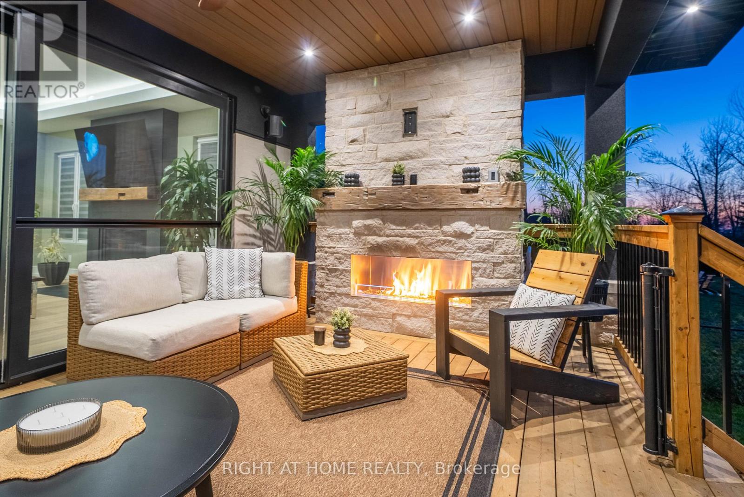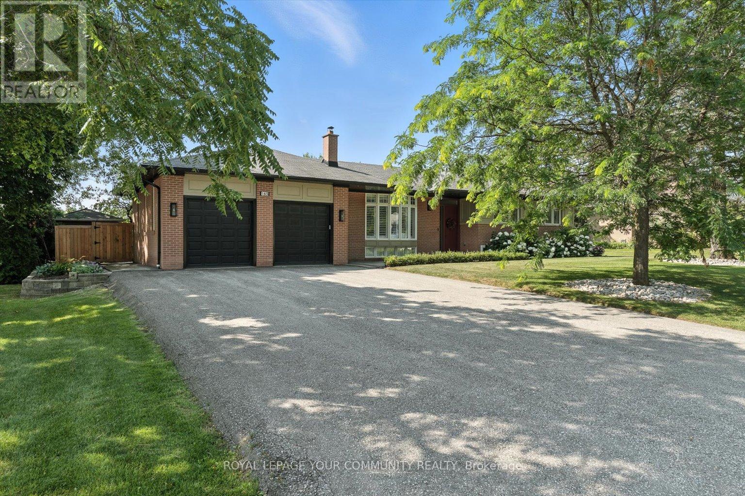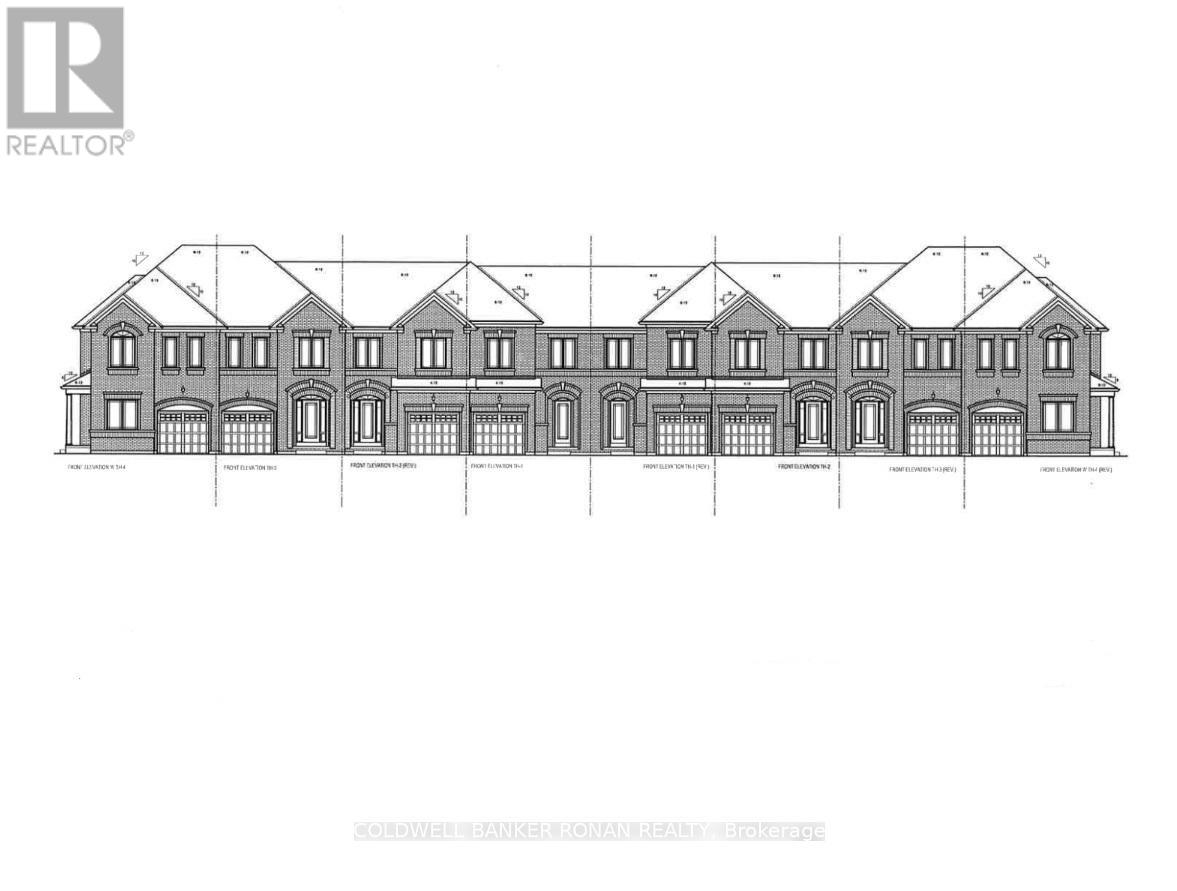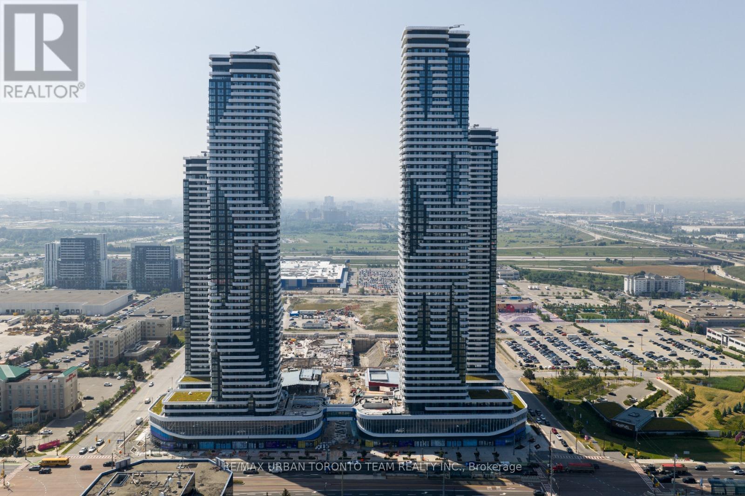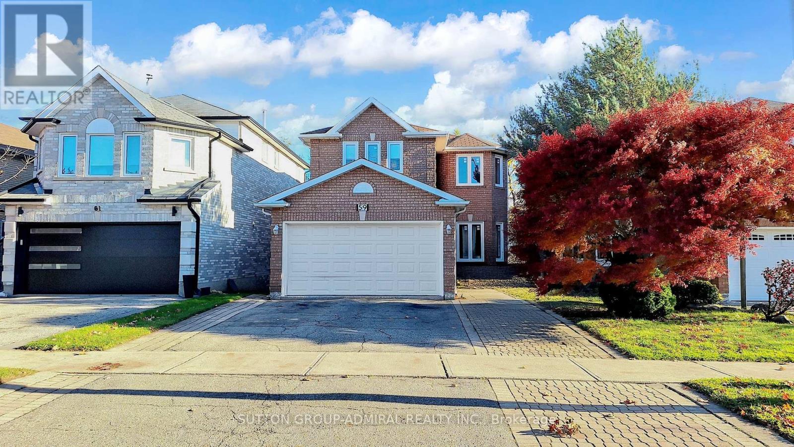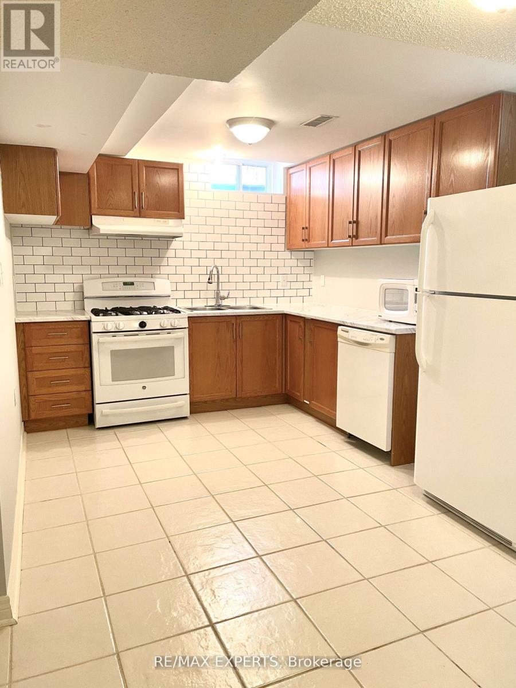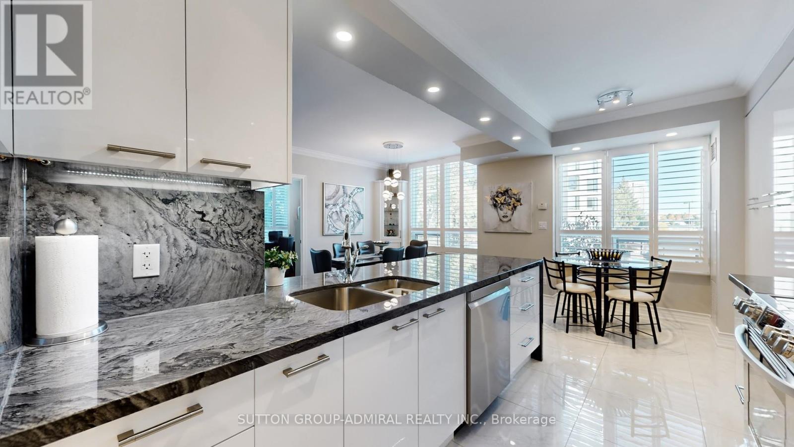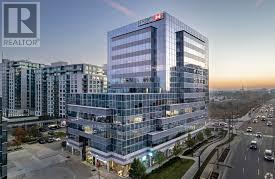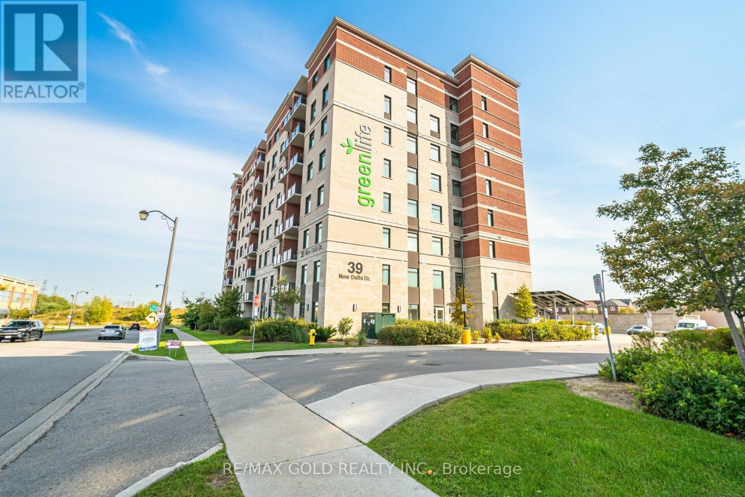75 Campbell Avenue
Barrie, Ontario
Great Location On Cul De Sac With Easy Access To Hwy 400 & Barrie Go. Bright And Spacious 3 Br 2 Bath 3 Level Back Split. Main Floor Laundry, Fully Fenced Yard With Extra Storage In Garden Shed. Inside Garage Entry. Separate Entrance To Office & 3Pc Bath, Plus Sliding Doors From Family Room To Patio. Master Features Walk In Closet. 2 Additional Bedrooms With Spacious Closets. Open Concept Main Floor. Kitchen Features S/S Appliances, Pantry And Breakfast Bar. (id:60365)
14 Brookfield Crescent
Barrie, Ontario
Completely renovated raised bungalow in one of Barrie's most desirable neighbourhoods! Situated on a premium treed lot backing onto green space with miles of walking trails and lake access, this home has been extensively updated from top to bottom over the past four years, offering true peace of mind for any buyer. Designed for multi-generational living with two kitchens, the main level showcases an open-concept layout with wide-plank hardwood flooring, new hardwood stairs with custom railings and spindles, and a stunning custom kitchen featuring new cabinetry, granite counters, and stainless-steel appliances. Offering three generous bedrooms and two full baths, including a 5-piece ensuite and main-floor laundry. This home also features pot lighting and California shutters throughout. All mechanics are new and owned - furnace, A/C, hot-water-on-demand, and water softener-with blown-in attic insulation, improved venting, and a fully "pest-proofed" exterior. The basement, refinished in 2023, includes new flooring with self-levelling concrete, new trim, bathroom, refreshed kitchen, custom walk-in closet, separate laundry room, and potential for a secondary entrance. *Both levels can be opened to one another if desired.* The furnace and utilities were relocated to optimize the layout, and the entire basement is finished with 5/8" fire-rated drywall, double "Safe & Sound" insulation, resilient channel, and hard-wired smoke alarms for superior soundproofing and safety. The insulated double garage features LiftMaster openers and a convenient "LifeScreen" door, allowing full use of the space at night without the bugs! Exterior highlights include new fencing, interlock, paved driveway, and a healthy amount of newly planted trees (60+) designed to create a future wall of privacy. Walking distance to the sought-after Algonquin Ridge Public School and ideally located minutes from Kempenfelt Bay, Tyndale Park, Wilkins Beach, amenities, commuter routes, and the GO Station. (id:60365)
3 Meyer Avenue
Barrie, Ontario
Welcome to Elevated Family Living in Coveted North East Enclave. This two storey detached executive family home delivers over 3,000 sq.ft. on the main and upper levels + over 1,000 sq.ft. of living space in the full, finished lower level. This home offers an abundance space for the varied activities of a busy household - home business, study zones, family time & entertaining. Every detail throughout this home showcases exceptional function and design ideal for modern families who value both elegance and ease. From the moment you enter the dramatic 17' height foyer, the home reveals tasteful decor and finishes, a thoughtful layout and timeless appeal. The open-concept main level is bathed in natural light, anchored by a showpiece kitchen with granite countertops, stainless steel appliances, and a generous centre island ideal for gathering. A cozy family room with gas fireplace invites relaxed evenings, while formal living and dining areas offer refined entertaining spaces. A private office and main-floor laundry with garage access add everyday convenience. Upstairs, the serene primary suite features a walk-in closet and spa-inspired ensuite. Three additional bedrooms provide comfort and flexibility for growing families. The fully finished lower level expands the lifestyle - perfect for a home theatre, games room, or guest retreat. Outside, a beautifully landscaped, fully fenced backyard with oversized tiered deck sets the stage for outdoor dining and quiet moments. With exceptional curb appeal, double garage, and proximity to schools, parks, shopping, services, entertainment, recreation and commuter routes, this property blends luxury and livability in one of Barrie's most desirable neighbourhoods. Hop on the highways - north to cottage country - south to the GTA and beyond! Easy access to the all season recreation Simcoe County is known for - parks, golf, ski, trails, lakes! Truly a pristine, move-in ready gem in an outstanding location! Take a look today! (id:60365)
2906 Concession Rd A
Ramara, Ontario
Just about an hour from Toronto, Modern luxury meets lakeside serenity. Welcome to your dream retreat where tranquil living and refined luxury meet in perfect harmony. Custom built in 2023 with uncompromising attention to detail, this extraordinary residence offers approximately 5000 sq ft of exquisitely finished living space, thoughtfully designed for comfort, style, and connection to nature. Step inside and discover a stunning layout featuring 5 spacious bedrooms, 4 spa inspired bathrooms, a private gym, and a resort style sauna and steam room that accommodate up to approximately 12 guests, your personal wellness oasis. Crafted with meticulous precision and premium finishes throughout, this home features top-of-the line appliances, solid core doors with high-end ball bearing hinges, 7 1/4 inch baseboards, custom millwork and cabinetry, triple pane european windows and exterior doors, white oak engineered hardwood and heated marble inspired epoxy flooring, three Napoleon fireplaces total (2 indoor, 1 outdoor), and built in speaker system creating warmth and ambiance throughout. Outdoors the luxury continues with three stylish sitting areas, previously mentioned Napoleon fireplace, a fire pit area, and illuminated concrete walkways. Boasting a 3 car garage that can accomodate a boat or motorized toys, two versatile sheds include built in chicken coop and dog run, while a concrete pad with electrical hook-up awaits your future swim spa. Just steps from the lake and only a few houses from the community boat launch and water access, this home is ideally situated for those who appreciate nature, privacy and premium living. Every element of this property has been carefully curated- no expense spared, no detail overlooked. This is more than a home; it's a lifestyle. Come experience it for yourself. This is the lakeside luxury you have been waiting for. (id:60365)
165 Clearview Heights
King, Ontario
Great Opportunity to Live in One of King City's Most Desired Communities Clearview Heights. This One of a Kind Fully Renovated Bungalow is Situated on One of the Quietest Streets, Flaunting 100' of Premium Frontage with a South facing Backyard. Interior Renovated in 2021,This Home Features Upgraded Hardwood and Tile Flooring Throughout, Pot Lights Throughout Showcasing Plenty of Light, Premium Stainless Steel Appliances, Custom Cabinetry and Upgraded Plumbing Fixtures and Heated & Insulated Garage. Primary Bedroom Features an abundance of Space with Custom Walk in Closet, Beautiful 3 Piece bath with Heated Floors. The Basement is Fully Finished with Premium Appliances, Full Kitchen with Hightop Bar and Real Wood Burning Fireplace. The Backyard Showcases A Large Cedar Deck, Interlock, Irrigation, Large Cedars Trees Offering Tons of Privacy, A Wood Gazebo, Covered Cooking Area and Tool Storage Shed. Move in, Rent or Build New if Desired. This Home and Property are a Must See!!! (id:60365)
85 Meadow Vista Crescent
East Gwillimbury, Ontario
Stylish Freehold Townhome in the Heart of Holland Landing - Sumner 2026 Occupancy Welcome to this beautifully designed all-brick freehold townhome by First View Homes, ideally located in a well-established community surrounded by detached homes. This 3-bedroom, 2.5 bathroom home offers 1,355 sq.ft. of thoughtfully planned living Space called the Scarlett Model, with closings scheduled for Summer 2026 and the exciting Opportunity to select your finishes and customize the home to suit your style. Step inside to discover a bright and open main floor featuring 9' ceilings, hardwood flooring, and a stunning kitchen with tall upper cabinets, a large island with quartz countertops' and plenty of space to cook and entertain for family and friends. A 5' patio door lead to the backyard, perfect for outdoor enjoyment. The elegant stained hardwood staircase with modern metal pickets leads to the upper level, where you'Il find all three bedrooms, a conveniently located laundry room, and two full bathrooms. The unfinished basement includes a cold cellar, ideal for storage, and the paved driveway adds curb appeal and convenience also without a sidewalk for additional parking. Enjoy peace of mind knowing you're buying from a trusted builder with a reputation for quality craftsmanship. Additional Models and floorplans are also available. Don't miss this opportunity to be part of a growing community with nearby amenities, schools, and easy access to major routes along with the Go-train. The HST is in addition To the Purchase price. ff you are a First time Home buyer you may qualify for the Government of Canada HST Rebate. (id:60365)
812 - 8 Interchange Way
Vaughan, Ontario
Festival Tower C - Brand New Building (going through final construction stages) 698 sq feet - 2 Bedroom & 1 Full bathroom, Balcony - Open concept kitchen living room, - ensuite laundry, stainless steel kitchen appliances included. Engineered hardwood floors, stone counter tops. 1 Parking & 1 locker includedIncluded (id:60365)
59 Springer Drive
Richmond Hill, Ontario
The World Series may be over, but there's still a chance to see Springer in person. Located in Richmond Hill's sought-after Westbrook community, this 4+2 bed, 4-bath, 2200+ sq.ft. home sits on a mature lot with an interlocking parking pad and backs onto a gorgeous park. Ideal for buyers who love space-and the opportunity to make a home truly their own. (Translation: bring your vision and your contractor.) Upstairs offers 4 generous bedrooms with parquet flooring, and features a huge primary retreat with sitting area big enough to double as an office, a massive 4-piece ensuite, and walk-in closet. The finished basement adds 2 bedrooms, a large open rec room, laminate flooring and under-stairs storage for all the things 'you swear you'll use one day'.The previously renovated open-concept kitchen still showcases much of its former glory, featuring stainless steel appliances, white stone counters, a centre island with double undermount sink, and storage galore. Enjoy a family-sized eat-in breakfast area with a walkout to the deck. The combined family room offers parquet floors and an electric fireplace, seamlessly sharing space with the formal dining room-easily large enough to host 20 of your favourite people during the holidays.Close to top-rated schools, parks, community centre, Imagine Cinemas, shopping, and Yonge Street vibes. A rare chance to create something special in one of Richmond Hill's best neighbourhoods. Some pictures virtually staged to give ideas for design and furniture placement. (id:60365)
Bsmt - 12 Fonteselva Avenue
Vaughan, Ontario
Beautiful Bright basement apartment with separate entrance in desirable Sonoma Heights. Very spacious and well maintained. Separate kitchen and laundry (id:60365)
206 - 100 Promenade Circle
Vaughan, Ontario
Rarely Available! Discover this Stunning 2+1 Bedroom Corner Unit in the highly coveted Promenade Circle community! This beautifully redesigned and meticulously renovated 2nd-floor suite offers an exceptional blend of luxury, space and functionality- boasting 1,300 sqft of thoughtfully planned living space. Perfect for downsizers, professionals, or anyone seeking sophisticated comfort in a prime location. From the moment you step inside, you'll be impressed by the engineered Maple hardwood flooring, Porcelain tiles, modern LED potlights, smooth ceilings, Crown Moldings, Hi Baseboards and custom cabinetry throughout. Every detail has been considered, including upgraded hardware, designer window coverings and the rare addition of a central vacuum system w/attachments for effortless cleaning. Flooded with natural light through expansive panoramic windows, each room feels open and airy. Step out onto the large west-facing balcony, where you'll enjoy peaceful views and breathtaking sunsets-your own outdoor oasis! The custom open-concept kitchen is a chef's dream, featuring quartz countertops, upgraded cabinets, and an added pantry for ample storage - ideal for both entertaining. The spacious primary bedroom features a large walk-in closet with custom built-ins, an extra double closet, and a spa-inspired ensuite with a frameless glass shower, elegant double vanity, and bidet toilet for added comfort. The second bedroom includes a full wall unit with 2 Murphy beds, perfect for guests or flexible use. A generously sized den serves easily as a third bedroom, office, or media room. There's also a separate laundry room with a utility sink. Enjoy resort-style amenities: indoor pool, gym, squash court, game and party rooms, guest suites, 24/7 security, pet-friendly areas, and more! Steps to Promenade Mall, T&T Supermarket, community centre, transit, and top-rated schools. This is truly turnkey living just move in and enjoy a life of style, comfort and convenience! (id:60365)
515d - 3601 Highway 7 Road E
Markham, Ontario
Located In Prestigious Downtown Markham, This Fully Furnished Professional Corner Office Is Positioned First Within A Shared Executive Space! This Large Office Has High End Interiors With Luxury Details And Sound Proofing. Spacious Unit W/Large Windows And Scenic View Of Pond. Suitable For Various Professional Uses. Can Accommodate Up To 2 People. Features A Shared Waiting Area, Fully Equipped Kitchenette, Storage Cabinets & More! Two Level Underground Parking With Free Parking For Tenants & Clients. Freshly Painted And Furnished Turnkey Office Space. Impress Your Clients With This High End Professional Facility! Class "A" Markham Building With Easy Access To 407/404/Viva. Close To Shops, Restaurants & Many Professional Offices. (id:60365)
209 - 39 New Delhi Drive
Markham, Ontario
Spacious 3 Bedroom, 2 Bath Condo Unfurnished $3,200/Month Or Fully Furnished $3,999/Month!! Welcome To This Stunning 3-Bedroom, 2-Bath Luxury Condo Offering 1,245 Sq. Ft. Of Interior Space Plus 55 Sq. Ft. Balcony, Totaling An Impressive 1,300 Sq. Ft. Of Modern Comfort And Convenience!! Located In One Of The Most Sought-After And Vibrant Communities Of Markham, This Residence Provides A Perfect Blend of urban convenience And Suburban Serenity!! Unfurnished Option: $3,200/Month For A 1-Year Lease Ideal For Families Or Professionals Seeking A Spacious, Low-Maintenance Home In A Prime Location!!Fully Furnished Option: $3,999/Month Includes All Furniture, High-Speed Internet, Smart TV, IPTV, Kitchen Utensils, And Capped Utilities, Allowing You To Move In Effortlessly And Enjoy A Turnkey Lifestyle With The Comfort Of boutique hotel!! Each Bedroom Connects Directly To A Bathroom!! The Primary Bedroom Features A Private Ensuite, While The Second AndThird Bedrooms Are Connected By A Shared Jack & Jill Bath, Offering Maximum Privacy And Efficient Space Utilization!! The Open-Concept Kitchen, Living, Dining, And Laundry Area Forms The Heart Of The Home. Bright, Functional, And Perfect For Entertaining!!Highlights: No CarpetUpgraded Laminate Flooring Throughout!! Underground Parking Included (Additional Spot Available For $200/Month)!! Energy-Efficient GreenBuilding!!Ensuite Laundry, Ample Closet Space, And Modern Finishes Throughout!!Balcony With Unobstructed View And Natural Light!!AiryLayout With Beautiful Flow Across Every Room!!Building Amenities: Gym, Yoga Studio, Party Room With Kitchen, And Games Room!! Perfect For Relaxation, Fitness, And Social Gatherings Without Leaving Home!!Located Close To Transit, Highways, Top Schools, Parks, Shopping, Restaurants, And Entertainment!!An Impressive, Fully Upgraded, Energy-Efficient Home Combining Functionality, Luxury, And Sustainability!! A Rare Gem In Today's Rental Market!! (id:60365)

