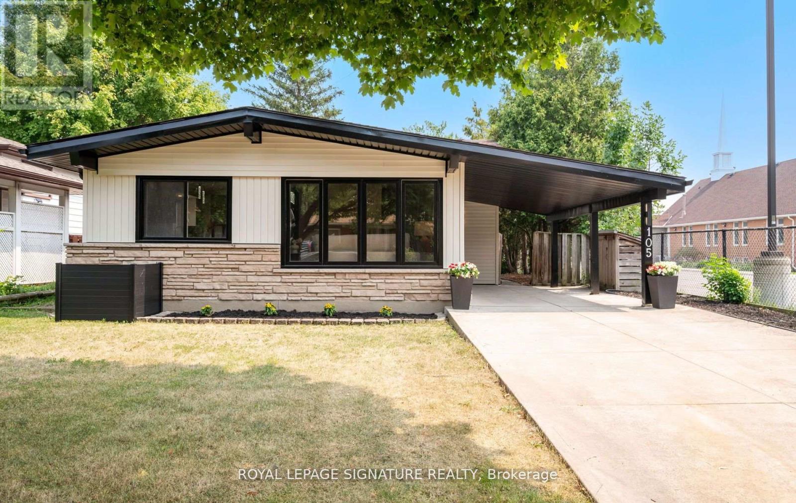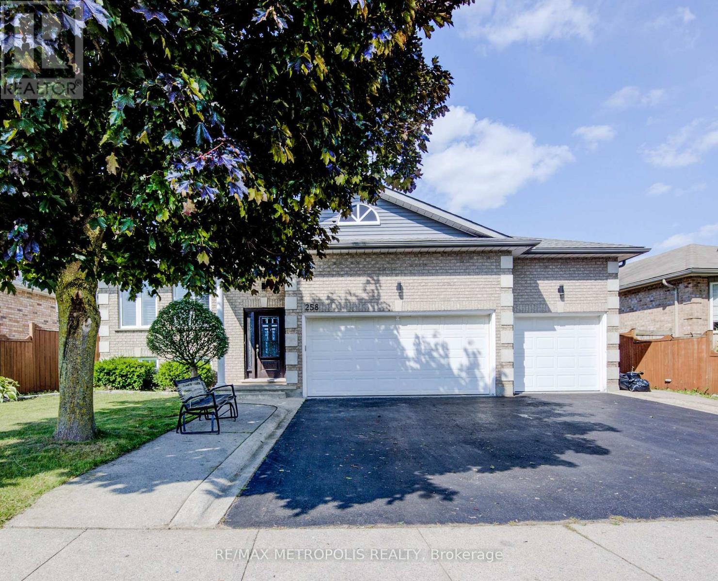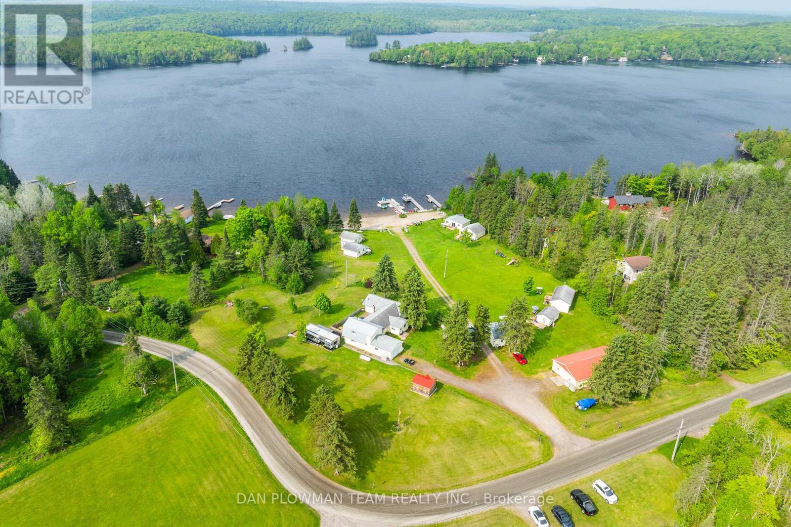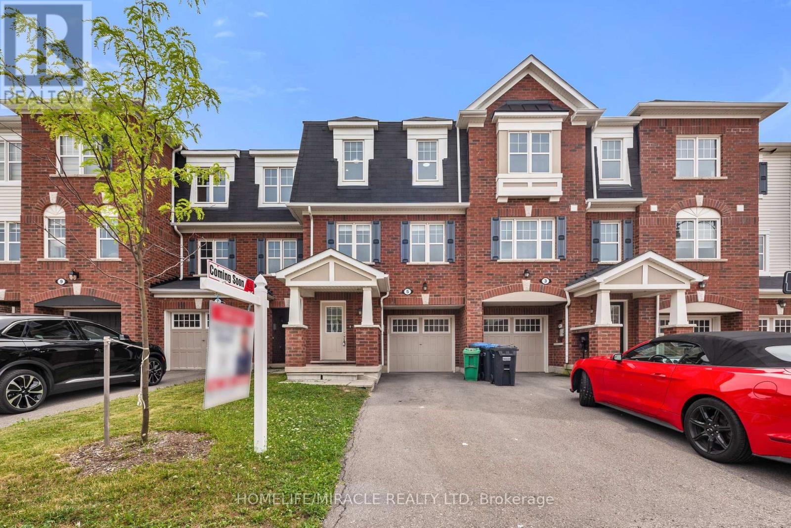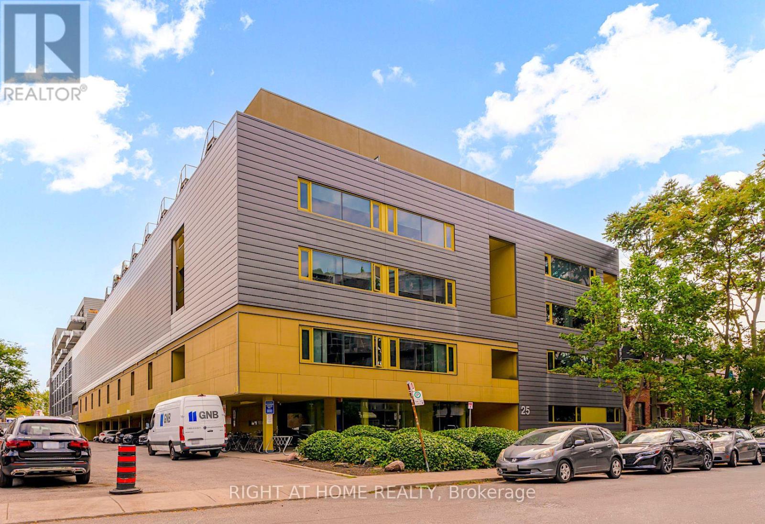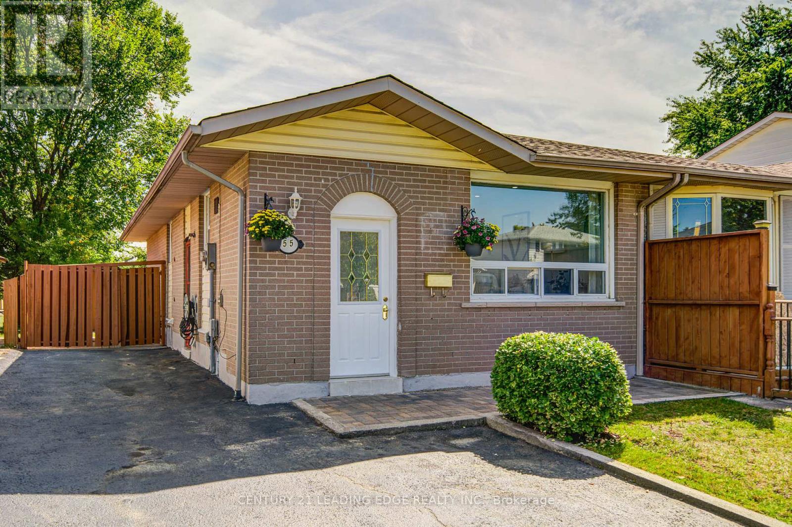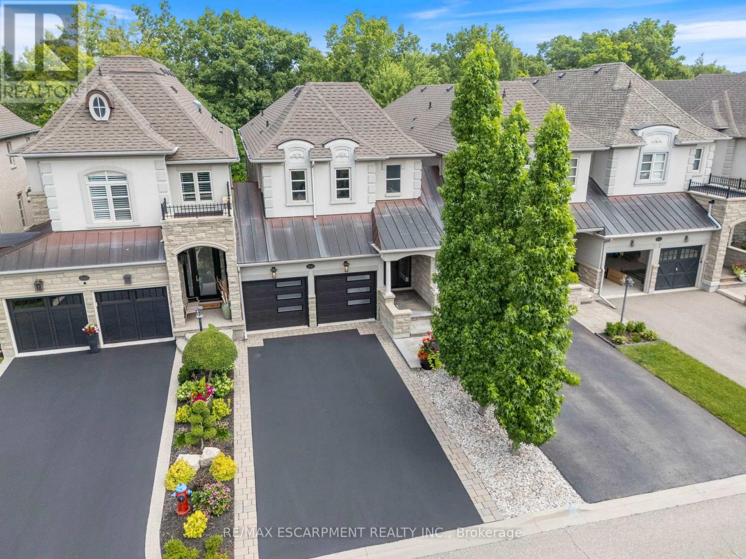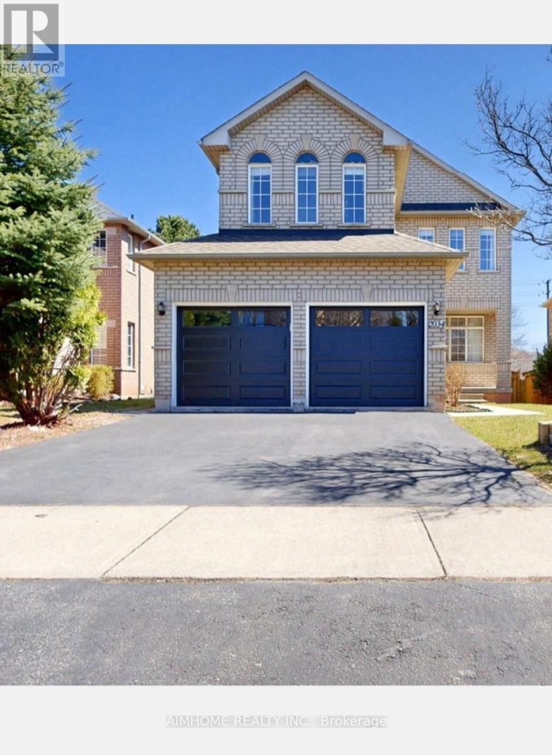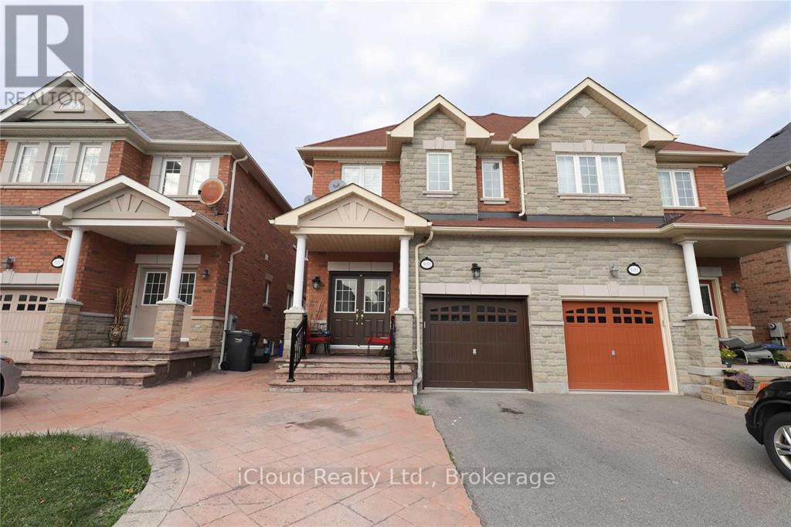1805 - 85 Mcmahon Drive
Toronto, Ontario
Luxury 1 Bedroom sun-filled condo in the prestigious Seasons Condominiums, by Concord Adex. You can't find a more convenient location - GO, TTC Subway and Bus, all super close. Prefer to drive? Pop onto the 401, 404, DVP or 400 in mere minutes. Parking and locker are included! Convenient shopping and healthcare options are right in your own neighborhood. Sparkling clean and finished with such niceties as built-in appliances, built-in closet organizers, imported marble tile, quartz countertops, luxury lighting and hard flooring throughout. You won't want to leave with a fabulous in-uni layout, huge 150 square foot balcony, and building amenities including the 80K sq ft MegaClub with indoor basketball, billiards, fitness gyms(!), sauna, volleyball, badminton, bike storage, golf green, tennis, billiards, lawn bowling and bowling, as well as an outdoor fitness area. Also available are a private carwash, EV charging station and guest suites. Look no further, you have found your new home. (id:60365)
577 Hillsdale Avenue E
Toronto, Ontario
Welcome to 577 Hillsdale Ave East, a Stunning and Beautifully Renovated Semi-Detached Home in one of Midtown Toronto's most Desirable and Friendly Neighbourhoods. Close to Maurice Cody JPS and Northern SS, Steps to Future LRT, Walk to Restaurants/Bars, Stores and Much More! Premium Oversized 26.5 x 146 feet lot (per MPAC). Rare Private Driveway (can Park 3 Cars if first fence removed) that takes you into your Very Private Backyard Oasis with Stone Patio that Offers Lots of Shade and Privacy! The Perfect Blend of Modern Luxury and Classic Charm is Evident as soon you Step Foot into this Wonderful Home! The Living Room with Fireplace Extends into a Formal Dining Room with Stained Glass Window/French Doors that Offers Timeless Character and Classic Charm. Beautiful Modern Extended Kitchen Cabinets with Quartz Counters. Rare M/F Powder Room. Gleaming "Top of the Line" Merbau Exotic Hardwood Flooring is on the Main and Upper Floors. Stunning Skylight over Staircase/Hallway provides Ample Brightness in the home. Three Good Sized Bedrooms. Separate Entrance into Finished Basement. This is the Perfect Home for Your Family! Don't Miss It! (id:60365)
105 Lilacside Drive
Hamilton, Ontario
Welcome to 105 Lilacside Drive, a stunningly renovated 4level backsplit in one of Hamilton's most desirable neighbourhoods. This fully detached home offers 3+2 bedrooms and 3.5 baths, finished from top to bottom with modern style and quality upgrades. The bright, open concept main floor features a designer kitchen, spacious dining area, and inviting living room perfect for everyday living and entertaining. Upstairs, generous bedrooms provide comfort and elegance, while the fully finished lower level includes two additional bedrooms, ideal for an in-law or nanny suite. Outside, enjoy a private backyard, detached one car garage, carport, and ample driveway parking. Situated near schools, parks, shopping, and transit, this move in ready home offers comfort, flexibility, and convenience an exceptional opportunity not to be missed. (id:60365)
Lower - 439 Bay Street N
Hamilton, Ontario
Newly renovated lower-level suite with a private entrance in the desirable Bay St. North area. This bright and spacious unit offers access to a private backyard with beautiful views of Burlington Bay, as well as one parking spot & in-suite laundry with new washer/dryer. Large 1 bedroom with an adjoining oversize living room, kitchen has new appliances. Individual thermostat in suite. Conveniently located within a 10-minute walk to the West Harbour GO Station and close to shops, parks, and scenic trails. A new air conditioning unit will be installed in Spring 2026. Rent is $1,750 per month, inclusive of all utilities, with the tenant responsible for internet and cable services. No pets & no smoking. Application requirements include a completed tenant application, credit report, employment letter confirming income, and Schedule A and B as outlined in the supplements. (id:60365)
258 Saginaw Parkway
Cambridge, Ontario
Welcome to this spacious and inviting raised bungalow, perfectly situated in the desirable Shades Mills neighborhood. This home offers a fantastic layout with 3+2 bedrooms and a triple garage, making it ideal for families and those who need extra space. Step inside to find a bright, carpet-free main floor, excluding the cozy kitchen area. The living room and dining room are perfect for entertaining or relaxing, and the eat-in kitchen features a walkout to a lovely back deck and a fully fenced yard great for outdoor enjoyment! The main floor includes 3 comfortable bedrooms, including a master suite with his and her closets and a luxurious 5-piece bathroom with double sinks. The finished lower level is a real gem, featuring a warm and welcoming family room with a gas fireplace, along with two additional bedrooms, a 3-piece bathroom, and a laundry room. This space is perfect for an in-law suite or rental income, giving you flexible options to suit your needs. With a triple car garage and a triple-wide driveway, there's plenty of space for up to 6 vehicles. Plus, you'll enjoy being within walking distance of schools, parks, and amenities, with the convenience of the 401 just minutes away. Come see this wonderful home and make it yours today! (id:60365)
184/189 Chapman Drive
Magnetawan, Ontario
Awesome Opportunity For Being Your Own Boss And Living In Peace & Tranquility! Currently Running At 90% Occupancy During Peak Months With Yearly Revenue of Approximately $300,000. The Current Owners Have Created An Incredible Marketing Platform And Easy To Manage Booking System That Makes This A Turnkey Investment For Even The Novice Investor. This Almost 5 Acre Property Features 8 Efficiency Cabins Each With Their Own Kitchen And Lake Views (2 X 3 Bd/1bath, 4 X 2 Bd/1bath, 1 X 1bd / 1bath, 1 X Bachelor), And A Gorgeously Renovated 4 Bd & 2 Bath Main House To Keep As Your Home Or Provide Further Rental Income. This Resort Has Over 200 Ft Of Sandy Waterfront On The Picturesque Shores Of Lake Cecebe. Endless Activities To Be Enjoyed With The Canoes, Kayaks, Paddle Boards And Pontoon Boats. There Is A Games Room Where Young And Old Can Enjoy Playing Table Tennis, Pool, Video Games And Much More. With A 2.2 Acre Lot Behind The Resort To Be Used For Storage, Parking, Or Further Development To Provide Endless Possibilities. Call To Book Your Private Tour Of This One Of A Kind, Turnkey Investment Opportunity. (id:60365)
5 Stewardship Road
Brampton, Ontario
Welcome to 5 Stewardship Rd, Brampton! This stunning 4-bedroom, 4-bath FREEHOLD townhouse, almost 1500 sq ft, offers spacious, modern living with NO CONDO/POTL fees! Designed for comfort and style, this home features a huge living room, a formal dining area, and a bright breakfast nook perfect for entertaining. The gourmet kitchen boasts stainless steel appliances, brand new granite countertops (2025), a huge center island, and ample storage. Enjoy Premium wooden flooring (2025) throughout, no carpet! Brand new pot lights (2025), brand new light fixtures (2025), brand new vanities & faucets (2025), new blinds (2025) and fresh paint (2025) make this home feel as good as new-stylish, bright, and move-in ready... The primary bedroom offers a spa-like ensuite and a walk-in closet, while an additional bedroom with an ensuite on the main floor adds extra convenience. The remaining bedrooms are bright, spacious, and well-appointed. Top Location & Unmatched Convenience: Located in Upper Mount Pleasant, one of Brampton's most desirable neighborhoods, this home is just minutes from Mount Pleasant GO Station, ensuring easy commuting to Toronto. With Brampton Transit at your doorstep and top-rated schools nearby including My First Montessori, Dolson Public School, and a new Catholic school under construction this is the perfect home for families. Surrounded by parks, major highways, shopping centers, banks, grocery stores, and diverse dining options, this home offers the perfect blend of luxury, location, and lifestyle. Don't miss this rare opportunity to own a move-in-ready, freehold townhouse in a prime family-friendly Brampton location! $$$$$ spent on the upgrades!!!! (id:60365)
307 - 25 Ritchie Avenue
Toronto, Ontario
Welcome to the Roncesvalles Lofts! Discover boutique living in the heart of Roncesvalles Village and become part of a thriving community. This bright and spacious loft boasts soaring 9 ft ceilings, floor-to-ceiling windows, and a large private balcony that fills the home with natural light. It looks out onto a shared courtyard with fountains, foliage, and bbq setup for community use. Featuring stainless steel appliances, an updated spa-inspired soaker tub and shower, 1 locker, and 1 parking space, this suite offers both style and the convenience of life in Roncy. Enjoy being just steps to High Park, Sorauren Park, and Dundas West, with Roncesvalles charming shops, cafes, restaurants, groceries, and breweries right at your doorstep. Perfectly located for commuters with easy access to the UP Express to Pearson/Union, the Dundas West subway, and TTC streetcars. Don't miss the chance to experience living this vibrant and walkable neighbourhood -- come see it for yourself! (id:60365)
55 Crawford Drive
Brampton, Ontario
This Beautiful, Spacious & Well- Maintained Semi Detached Home with Sep Entrance basement In High Demanding Area Closer To Down Town Brampton With Easy Access To 401/407/410 & GO Stations. House Comes With Living , Dining Areas And Modern Kitchen & 3 Spacious Bedrooms And Full Bathroom In The Main Level With Access To Basement From Inside And Separate Entrance From Outside. Basement Is An Apartment With Modern Kitchen, 4 Pc Bath, Living Room And Two Spacious Bedrooms With Access To Washer/Dryer. Garden Shed. Upgraded main floor bathroom with new shower cubicle. Entire house freshly painted. Fitted with new door locks. clean Property. Basement rented Separately , Upper Level Vacant. (id:60365)
3143 Watercliffe Court
Oakville, Ontario
Welcome to 3143 Watercliffe Court. A beautifully upgraded executive freehold townhouse nestled in one of Oakville's most private and charming enclaves. Backing onto protected greenspace and the serene Fourteen Mile Creek, you'll enjoy peaceful surroundings, scenic trails, and a true sense of community just minutes from major highways, Oakville Trafalgar Hospital, everyday shopping, Bronte Harbour, and excellent dining. Featuring 3 bedrooms, 4 bathrooms, and over 2900 sq ft of total living space, this home is filled with natural light and showcases stunning views of our ever changing Canadian seasons from every level. No detail has been overlooked in designing this home. You'll find numerous high-end updates throughout, including hardwood flooring, custom designed closets, built-in cabinetry, and multiple fully renovated rooms. The main level boasts a bright, open-concept great room and gourmet kitchen. Step out onto a custom deck - an extension of your living space with a built-in Twin Eagles BBQ, perfect for entertaining. Additional highlights include a versatile flex room (ideal as a dining room, office, or extra living space), a large gas fireplace, stylish entryways, a 2-piece powder room, and convenient garage access. Upstairs, the sunlit primary suite features two walk-in closets, private forest views, and a luxurious updated ensuite. Two additional bedrooms (one with a walk-in closet), a second full bathroom, and upper-level laundry complete this floor. The fully finished lower level offers high ceilings, large windows, a second gas fireplace, a 2-piece bath, and flexible space ideal for a rec room, home gym, or guest suite. Professionally hardscaped front and back, this home is truly turnkey and low-maintenance. With exceptional craftsmanship, thoughtful design, and unbeatable convenience, this property offers a rare opportunity to join a close-knit community ready to welcome you home. (id:60365)
2034 Blue Jay Boulevard
Oakville, Ontario
Welcome to 2034 Blue Jay Blvd in desirable West Oak Trails! This well maintained detached 4 Bedrooms and 3 washrooms, open concept home with 9 feet ceiling in main floor, Hardwood Floor throughout. The main level features a formal living and dining room, and a bright family room with gas fireplace. The spacious eat-in kitchen has granite countertops. The kitchen also installed a garbage Disposal for your daily convenience.The four upper level bedrooms are generously-sized. The primary bedroom has a walk-in closet, the primary suite offers a spa-inspired ensuite featuring a frameless walk-in shower, an a separate soaker tub. The House are Located in a great neighbourhood with some of the best schools that Oakville offers. Close to parks, shopping, amenities, and the Oakville Trafalgar Hospital.Two minutes to highway 403 and QEW! Don't miss out on the opportunity. (id:60365)
5153 Nestling Grove
Mississauga, Ontario
Fully Furnished stunning semi-detached home in the sought-after Churchill Meadows community. This spacious 4-bedroom property offers 2200 sq. ft. of beautifully designed living space, with exquisite finishes throughout, Double Door Entrance, Pot Lights, Expansive Living and Dining Areas, Sun-Filled Family Room, Chefs Dream Kitchen, a stylish backsplash, and stainless steel appliances, Luxurious Master Suite: Featuring a 4-piece ensuite and a spacious walk-in closet, No sidewalk to shovel, This home is ideally situated near top-rated schools, public transit, major highways, famous Ridgeway Plaza and a variety of amenities, providing everything you need just moments away. Tenant Pays 70% Of All Utilities. (id:60365)



