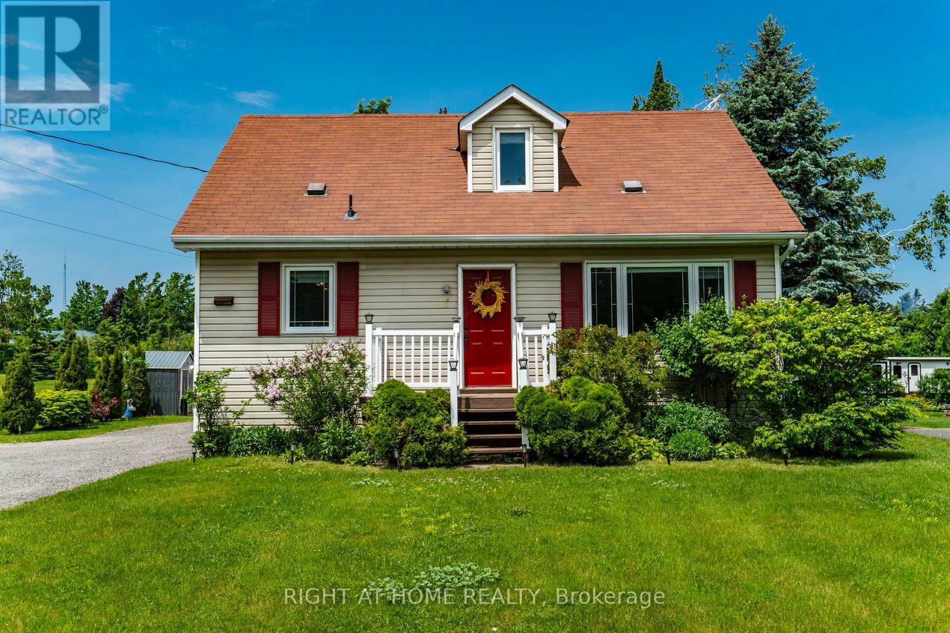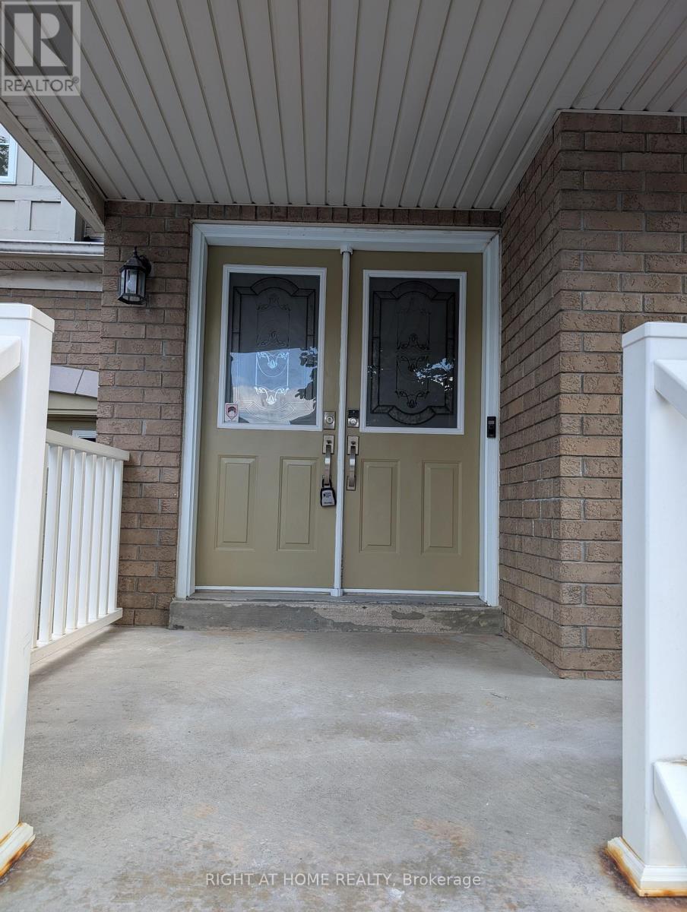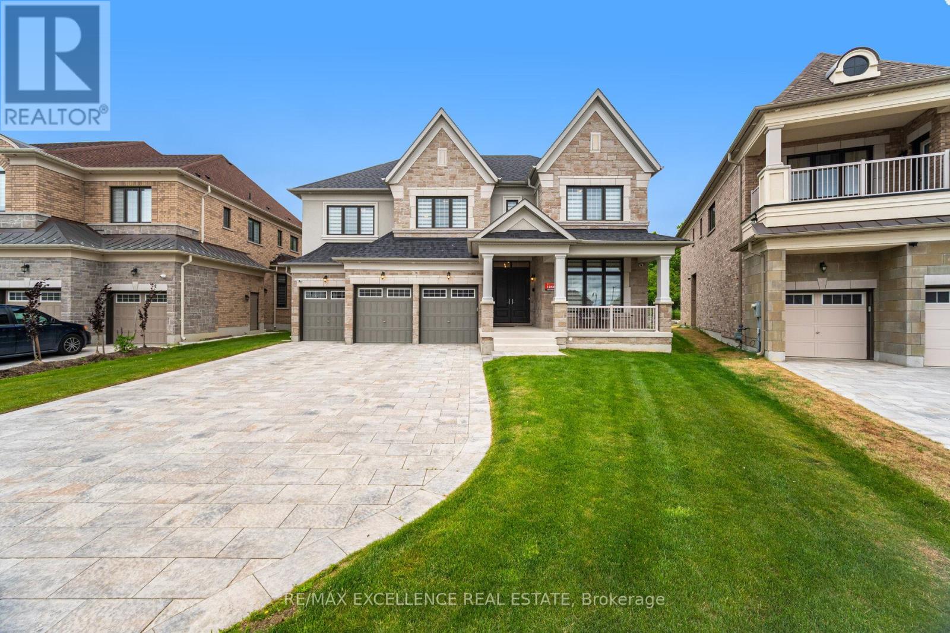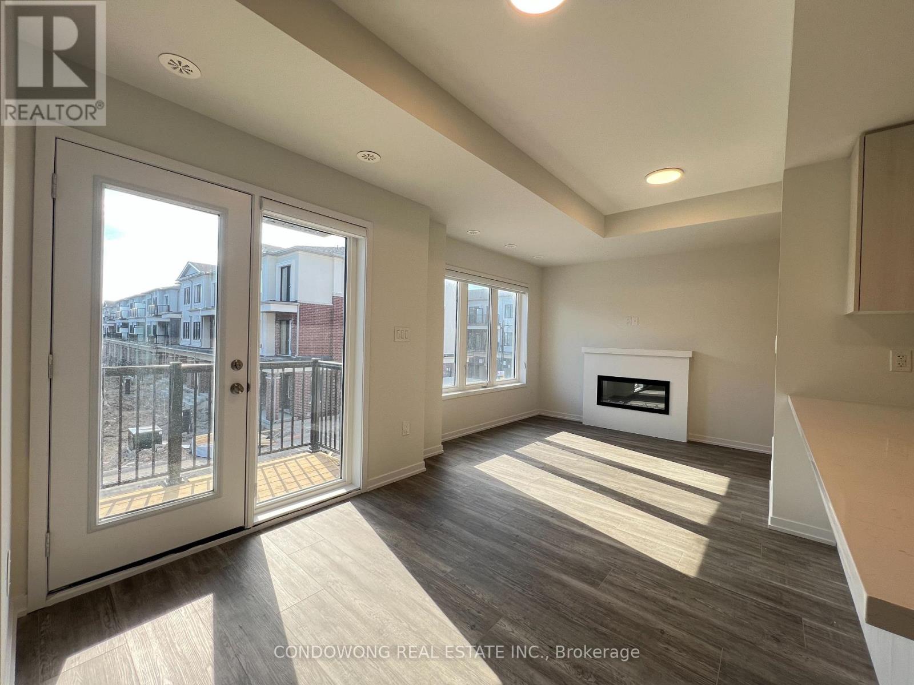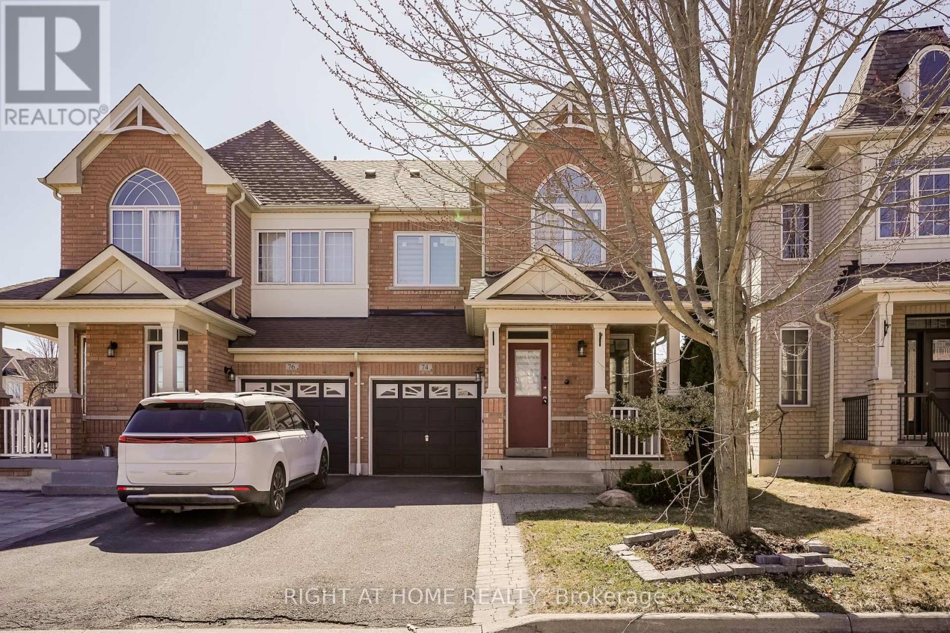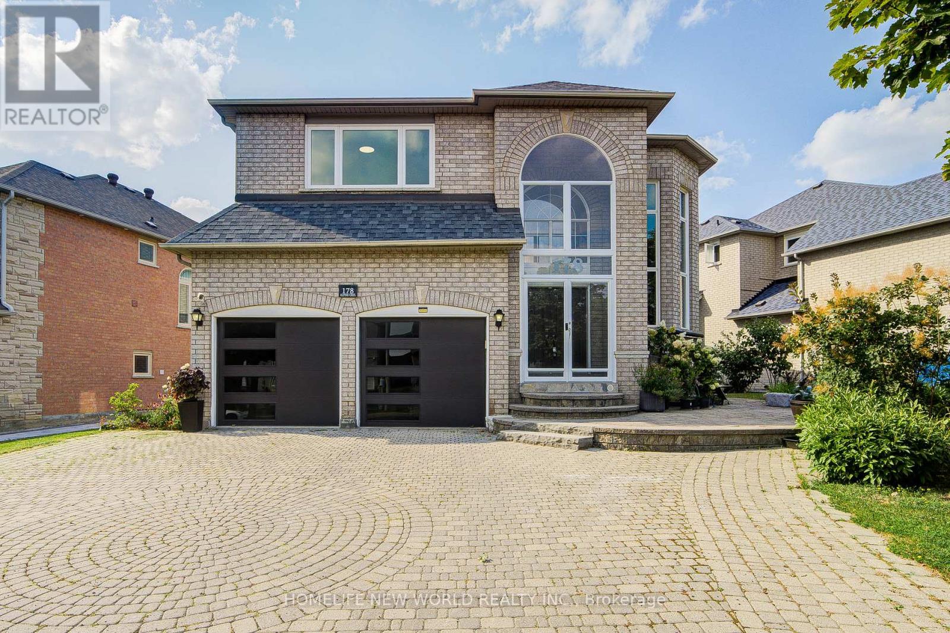2010 - 28 Ann Street
Mississauga, Ontario
Experience contemporary living at Westport, a stunning modern residence in the heart of Port Credit. This bright and spacious 1-bedroom plus flex room, offers a perfectly designed layout for young couples and singles. The open-concept interior features high-quality finishes and is equipped with state-of-the-art smart home technology, including a central touchscreen to control your climate, intercom, and front door security. The sleek kitchen boasts modern, integrated appliances, while a large private balcony provides a perfect extension of your living space for entertaining or enjoying quiet moments. The well-proportioned bedroom includes a walk-in closet or ample storage, blending style with functionality. Westport offers a complete resort-style living experience. The amenities include a state-of-the-art fitness centre with a yoga studio, a chic party room, a dedicated kids' room, an elegant amenity lounge, and beautifully designed outdoor communal areas. The location is a commuter's dream, situated next door to the Port Credit GO Station for a swift and easy journey to downtown Toronto. Immerse yourself in the vibrant village atmosphere with waterfront parks, the lake, and the marina just minutes away. Enjoy immediate access to the boutique shops, acclaimed restaurants, and charming cafes that make Port Credit one of the most desirable neighbourhoods. This suite perfectly blends style, technology, and convenience, offering an exceptional rental opportunity in a premier location. (id:60365)
308 - 480 Gordon Krantz Avenue
Milton, Ontario
Welcome to this stunning, brand new, double corner condo unit offering modern luxury and unbeatable convenience in one of Miltons most sought-after up coming locations. Bonus: 2 parking spots! (1 EV) Enjoy breathtaking panoramic views of the escarpment through floor-to-ceiling windows and soaring high ceilings that fill the space with natural light. This 2-bedroom + den suite features an open-concept living and dining area and a neutral colour palette, and direct access to a private balcony. The sleek high-gloss white kitchen is a chefs dream, boasting quartz countertops, matching backsplash, stainless steel appliances, under-cabinet lighting, and a large island with seating. Both bathrooms are elegantly designed, with the primary offering a 3-piece ensuite and walk-in closet. With two parking spots, in-suite laundry, laminate flooring throughout, and premium building amenitiesincluding concierge service, security cameras, rooftop terrace, party room, and co-working spacethis home has it all including 60K worth of structural and design centre upgrades, Over $50,000 in builder upgrades (flooring, countertops, cabinetry, lighting, appliances, finishes) and $10,000 premium for unit placement (view/floor/unit location). Ideally located near Kelso, Rattlesnake Point, Spring Ridge Farm, the Velodrome, and the future Milton Education Village, with excellent commuter access via the upcoming Tremaine 401 ramp. (id:60365)
189 Nathan Crescent
Barrie, Ontario
Nestled in a sought-after neighborhood, this bright and spacious end-unit townhome offers 3 bedrooms, 2 bathrooms, and a welcoming atmosphere that feels like home. The main level boasts beautiful laminate flooring throughout, enhancing the flow between the open-concept living and dining areas, perfect for both everyday living and entertaining. The galley-style kitchen is equipped with sleek stainless steel appliances, and a cozy breakfast nook provides access to the private, fully-fenced backyard with a large deck, ideal for outdoor dining or relaxation. Upstairs, the generously sized primary bedroom shares the full 4-piece bathroom with the two additional bedrooms, providing a convenient semi-ensuite setup. The unfinished basement offers potential for additional storage or future development. Enjoy the convenience of being just minutes away from shopping, parks, schools, dining, the library, and more! Newer garage door. In-ground sprinkler system. Furnace 2017. Shingles 2019. This home truly offers the best of both comfort and location. (id:60365)
4295 Horseshoe Valley Road W
Springwater, Ontario
A Century-Old Farmhouse Full of Heart and History! If you,ve ever dreamed of living in a home with character, space, and a story to tell, this 100-year-old farmhouse might be just what you're looking for. Its got that rare kind of charm you can't build new - warm wood floors, big sunny windows, and little touches that whisper history in every room.There are four good-sized bedrooms, perfect for a growing family, hosting friends, or even turning one into a home office or craft room. The kitchen and living areas are welcoming and comfortable just the kind of place where you can imagine sipping coffee on a quiet morning or gathering with loved ones around the table. Out back, there is an above-ground pool thats great for cooling off in the heat of the summer, plus a large yard with room to stretch out, garden, or let the kids and pets run free. And if you need extra space for tools, hobbies, or projects, there is a shop built into the barn. This home isn't just a house its a place to slow down, breathe in some country air, and build your own memories. (id:60365)
2290 Highway 11 South Highway
Oro-Medonte, Ontario
Charming 3+1 Bedroom, 2 Bath Home in Sought-After Oro-Medonte! Welcome to this well-maintained 1.5-storey detached home offering comfort, versatility, approximately 1,714 finished square feet and stunning views. Nestled in a peaceful setting backing onto open hilly fields that make winter sledding so much fun. This property boasts beautiful scenery, a spacious backyard, and great curb appeal. Inside, you'll find a bright and airy layout featuring a large primary bedroom. This home has generous windows that flood the space with natural light. The eat-in kitchen offers ample storage, a pantry, and plenty of room for family meals. There is SO much storage with two access doors into the spacious attic. The lower level includes a separate bedroom, full bath, and a kitchenette perfect for an in-law suite or potential rental income. Enjoy outdoor living on the expansive back deck, complete with a gazebo and lighting ideal for entertaining. There's even a gas BBQ hookup, and the BBQ can be included! Close proximity to the Community Recreational center, hobby farm, and great spots for the kids to play with a frog pond close by. Additional features include: Single detached garage with plenty of parking space Newer furnace, hot water tank, and water softener (all owned) New sump pump with backup battery Laminate and clean carpet flooring throughout Front planter with electrical perfect for seasonal decor Don't miss this move-in-ready home with incredible potential and peaceful rural charm! (id:60365)
158 Hollywood Hill Circle
Vaughan, Ontario
Welcome to this beautifully updated home located in a Great Vellore Village family-friendly neighborhood! Featuring stunning newly renovated and freshly painted with hardwood flooring throughout the house , this property combines style with comfort. The spacious bedrooms are designed with customized closets by Closet by Design, offering both elegance and organization. The main floor includes a convenient laundry area and a modern kitchen with stainless steel appliances, perfect for everyday living. The Primary Bedroom is featuring a customized Walk-In Closet And A Spa-Like Ensuite Bathroom. The Laundry room is also on the main floor and having customized storage spaces .Interlocking in the backyard and side gallary and in the front add great appeal. Enjoy extra income potential with a rented basement apartment with a separate entrance, while also benefiting from monthly income from owned solar panels a smart, eco-friendly advantage. New Furnace and Heat Pump (2024) This move-in ready home is ideal for growing families, investors, or anyone looking for both comfort and value. Above grade area is 1900 Sq. ft. Don't miss the opportunity to own this gem! The basement apartment is currently rented to a reliable tenant with strong credit and stable employment, and she is willing to continue her tenancy with the new owner. Seller don't warrant the retrofit status of the basement. (id:60365)
78 Appleyard Avenue
Vaughan, Ontario
A rare opportunity to experience true luxury living on a premium pie-shaped ravine lot, with $400K spent on the lot premium alone. This exceptional residence is crafted by a top-tier executive builder, with over $400K in upgrades, all professionally completed through the builder. Showcasing two opulent primary suites with private balconies, spa-inspired 6-piece ensuites, and heated floors. The elevator provides seamless access to all levels. The main floor features a versatile library with a full ensuite, perfect as a 6th bedroom. The chefs kitchen impresses with a stunning 16-ft quartz island, Wolf range, Sub-Zero fridge/freezer, and extended custom cabinetry. Additional highlights include full smart home wiring, an integrated security system, a 3-car garage with EV charging, and parking for 8+ vehicles. Set on a pool-sized ravine lot, this home defines luxury, privacy, and exceptional craftsmanship. (id:60365)
210 Castle Rock Drive
Richmond Hill, Ontario
Beautiful and updated two story 3 bed, 4 bath in high demand area of north richvale in richmond hill. practical layout, updated kitchen with granite counters, stainless steel appliances, 2 sets of laundries (Main & Bsmt). finished 1 bedroom basement apartment with separate entrance. Private backyard. minutes to shops and restaurants. ** This is a linked property.** (id:60365)
6 Matawin Lane
Richmond Hill, Ontario
Modern 2-bed, 3.5-bath townhouse in Legacy Hill. Features open-concept layout, quartz kitchen, EV-ready garage, and two balconies. Primelocation near Hwy 404, top schools, parks, and major retailers. Stylish, convenient living in a growing community. (id:60365)
74 Amos Lehman Way
Whitchurch-Stouffville, Ontario
Welcome to 74 Amos Lehman Way a beautifully upgraded semi-detached gem nestled in one of Stouffville's most sought-after, family-friendly neighborhoods. This move-in-ready home has seen $$$ spent on premium upgrades, offering unmatched value and peace of mind for todays discerning buyer. Step inside to an inviting, open-concept layout filled with natural light and elevated by elegant hardwood floors that flow seamlessly through the main living spaces. The heart of the home is a modern, entertainers dream kitchen, featuring a sleek tiled backsplash, a generous center island, and ample cabinetry perfect for everything from casual weeknight dinners to lively weekend gatherings. Upstairs, the expansive primary suite provides a serene escape with a luxurious 4-piece ensuite and a spacious walk-in closet, while two additional bedrooms offer versatility for family, guests, or a home office. ***This home is packed with high-efficiency upgrades, including newer roof shingles (2023), high-efficiency furnace (2023), Central AC (2023), owned water softener (2023), triple-pane windows (2023), modern front door (2023), zebra blinds (2023), attic and basement insulation (2023), and newer washer, dryer, and dishwasher (all installed in 2023)***.Enjoy the convenience of direct garage access and a double driveway with no sidewalk interruptions. Perfectly located just steps from the Stouffville Leisure Centre, scenic trails, lush parks, and minutes from top-rated schools, vibrant shops, and the GO Train station this home offers the ideal balance of small-town charm and urban accessibility. (id:60365)
3940 County Rd 88
Bradford West Gwillimbury, Ontario
4 Bedroom Century Home on 2.2 Acres for lease! Enjoy peace and privacy just minutes from Hwy 400 and 40 minutes to Toronto. This beautifully maintained century home features 4 spacious bedrooms, 10 ceilings, exposed brick, original pine floors, and charming details throughout. The bright country kitchen with stainless steel appliances and walkout to a limestone patio overlooks manicured gardens, fire pit, and endless views. Relax at the solar-heated 18 x 36 in-ground pool with pergola and waterfall feature. Additional highlights include a double-car garage, multiple fireplaces, large principal rooms, and a private treed setting surrounded by fruit trees. A rare opportunity to rent a home filled with character and modern comfort. (id:60365)
178 Alpine Crescent
Richmond Hill, Ontario
Bright Sun Filled South Exposure Executive Home. 3,558 Sq.Ft As Per Builder's Plan, 9' Ceiling On Main Floor, Cathedral Ceiling In Foyer. Brand Name Hood Fan, Works Well with Gas Stove, Perfect Combination for Skilled Cooking. New Renovations. Freshly painted. Great Frontage with Lots Car Park Space. Walking Distance To Bayview Secondary, Top Ranking School with IB Program. 4 Bedrooms With 3 Baths On Second Floor, One Of The Biggest Models On The Street. Walking Distance to Shops, Transit. Easy Access to Highway. (id:60365)





