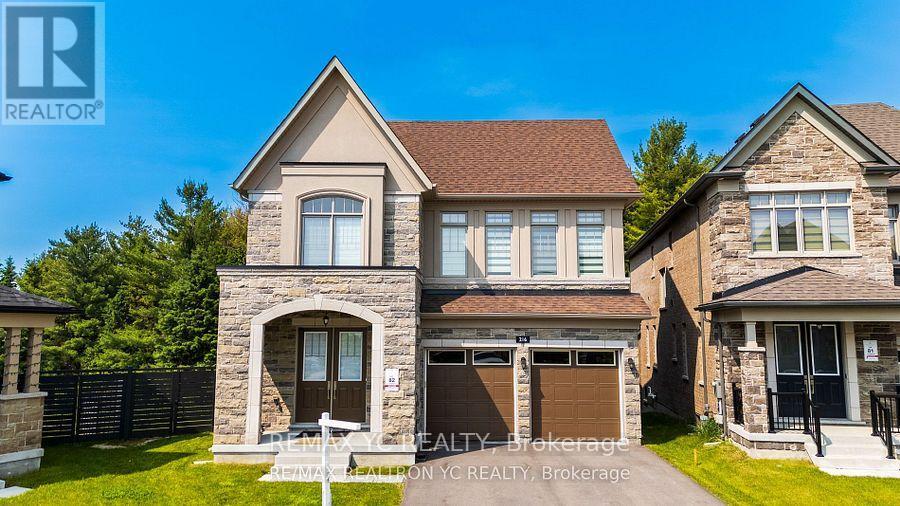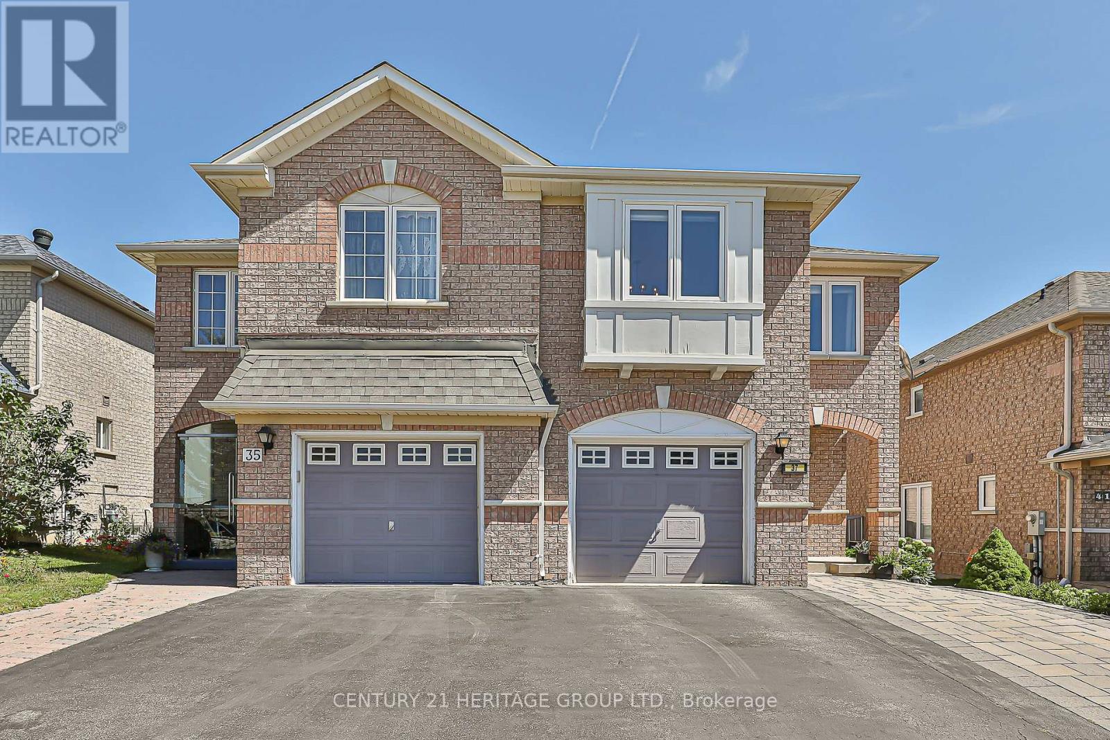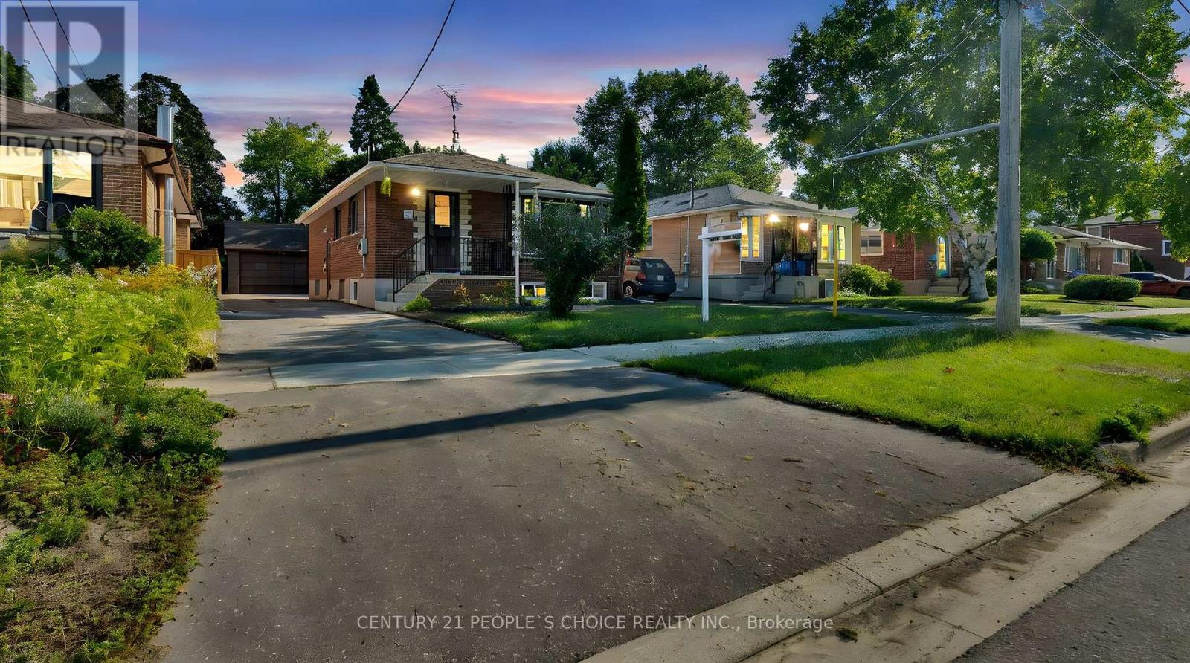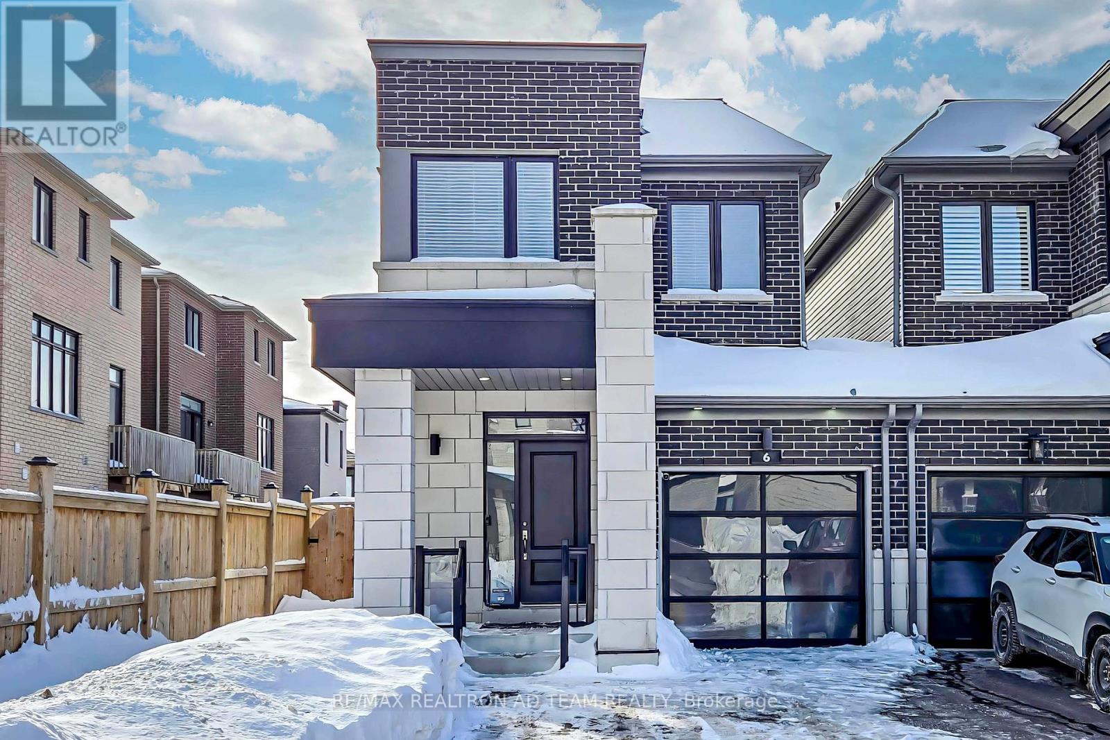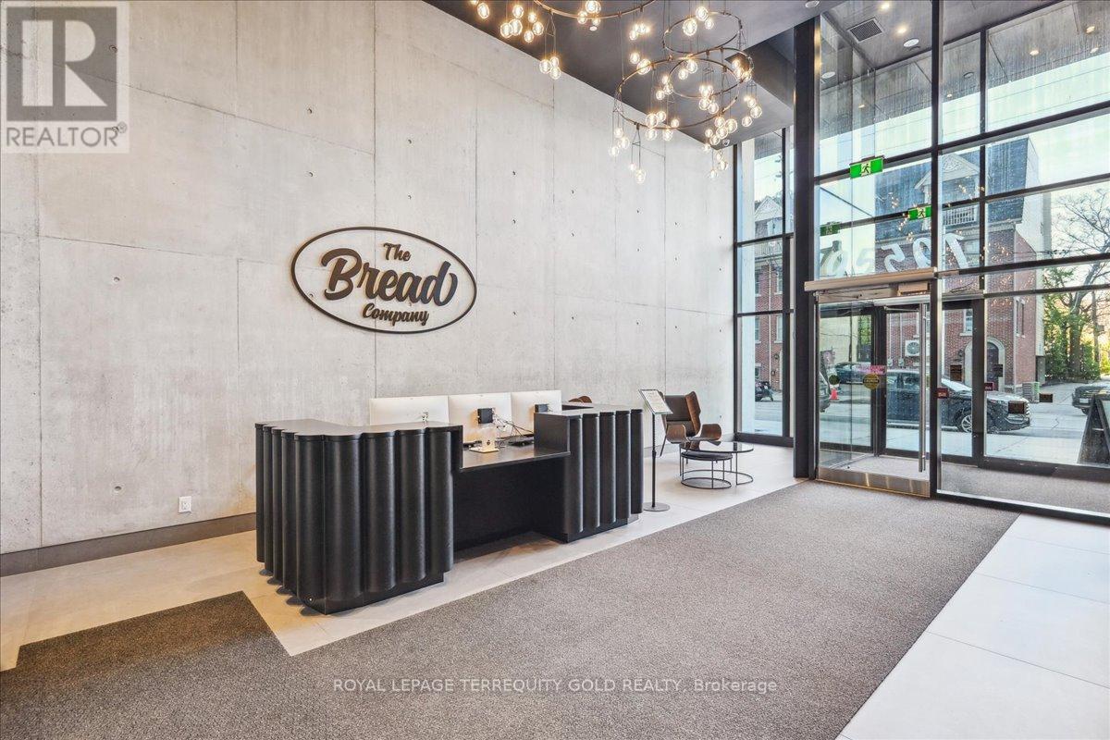8 Villa Ada Drive
Markham, Ontario
Fab n Fury Pet Salon presents a rare opportunity to own an established business in the growing pet care industry. Far more than a grooming studio, it is a trusted neighborhood brand with a loyal client base, strong reputation, and commitment to premium pet care. Strategically located in a high-traffic, pet-friendly area of Markham, this turnkey operation is perfectly positioned for entrepreneurs, investors, or passionate pet enthusiasts ready to step into a thriving and expanding market. (id:60365)
433 - 2075 King Road
King, Ontario
A stunning @ 660 sq.ft 1-bedroom + den, 1-bathroom residence offering an elevated living experience with modern design, upscale finishes, perfect for evening light and outdoor relaxation. Step inside to discover herringbone-patterned vinyl flooring throughout, soaring 9-foot ceilings, and an open, airy layout bathed in natural light. The modern kitchen blends elegance and functionality with sleek custom cabinetry, integrated appliances, and quartz countertops - setting the tone for sophisticated living. The spacious primary bedroom offers a serene escape, while the versatile den is ideal as a home office, reading lounge, or guest space. Parking, a storage locker, and high-speed internet are all included for your convenience. Residents of King Terraces enjoy access to 5-star amenities, including resort style outdoor pool, rooftop terrace, fitness center, stylish party lounge, and 24-hour concierge. Perfectly positioned near shops, dining, green space, and transit, Suite 320 combines contemporary style with lifestyle convenience. (id:60365)
216 Sikura Circle
Aurora, Ontario
Welcome to this exquisite Moorcrest Model, one of the largest and most upgraded homes in the prestigious Aurora Hills community. Situated on a premium pie-shaped corner lot backing onto a tranquil ravine, this exceptional home offers rare privacy, lush views, and a sprawling backyard oasisperfect for both entertaining and relaxing. Step inside to over 3,500 sq. ft. of elevated living space, where soaring 10-ft ceilings and rich herringbone-pattern hardwood floors set the tone for timeless elegance. The gourmet kitchen boasts high-end stainless steel appliances, custom cabinetry, a large center island, and a walk-through butlers pantry with beverage station and sink. The inviting family room features a gas fireplace, coffered ceiling, and serene ravine views. The main floor also includes a dedicated home office, a spacious mudroom with ample storage, and direct garage access. Upstairs, with 9-ft ceilings throughout, youll find five generously sized bedrooms. The primary suite is a luxurious retreat with dual walk-in closets and a spa-like 5-piece ensuite showcasing a freestanding tub, glass shower, double vanity, and private water closet. Bedrooms 25 are connected by two Jack & Jill-style ensuites, each thoughtfully designed with double sinks and separate wet areas for convenience and privacy. A second-floor laundry room further enhances the homes functionality. Perfectly located just minutes from Hwy 404, top-rated schools, parks, Longos, Farm Boy, and the upcoming Aurora Mills Town Centre, this home combines luxury, comfort, and nature in one of Auroras most sought-after neighbourhoods! (id:60365)
317 - 9075 Jane Street
Vaughan, Ontario
Welcome to Park Avenue Place luxury 2-bedroom, 2-bath condo featuring modern finishes, 9-foot ceilings, and elegant hardwood flooring throughout. The spacious open-concept living and dining area opens to a bright solarium, filling the space with natural light. The sleek eat-in kitchen includes a large island with breakfast bar seating and built-in modern appliances. The primary bedroom offers a private ensuite and walk-out to the solarium, creating a peaceful retreat. Enjoy premium amenities such as a fully equipped gym, party room, guest suite, theater room, and a large terrace with lounge areas. Ideally located just minutes from Vaughan Mills, Cortellucci Vaughan Hospital, shopping, transit, and major highways (407, 400, 7), this condo offers the perfect blend of luxury, comfort, and convenience. (id:60365)
Bsmt - 206 Fallharvest Way
Whitchurch-Stouffville, Ontario
Welcome to your brand-new, never-lived-in basement apartment at 206 Fallharvest Way. This isn't your average basement suite; it's a bright, spacious, and professionally finished garden-level home designed with your comfort and style in mind.Step inside to find a pristine open-concept living area, The entire space features elegant luxury vinyl plank (LVP) flooring, fresh modern paint, and pot lighting throughout, creating a warm and inviting atmosphere.The chef-inspired kitchen is a highlight, boasting sleek quartz countertop and stone backsplit, a full suite of brand-new stainless steel appliances, and ample soft-close cabinetry. Its the perfect space for preparing your favorite meals.This home offers an exceptional and rare feature: TWO FULL, beautifully appointed bathrooms one for each bedroom ensuring ultimate privacy and convenience for roommates, couples, or those with guests.The primary bedroom is a tranquil retreat with a generous closet and direct access to a luxurious ensuite. The second bedroom is equally spacious and versatile, perfect for a family member, a home office, or a guest room. Move in Ready. Tenant pays 30% of all utilities. (id:60365)
37 Peak Point Boulevard
Vaughan, Ontario
Beautifully maintained semi-detached in one of Vaughan's most sought-after neighbourhoods. Features a bright, open layout with a modern upgraded kitchen offering custom cabinetry, quartz counters, gas range, backsplash, oversized stainless sink & premium appliances. Hardwood floors throughout living/dining areas, with an upper-level family room designed by the builder as a 4th bedroom option, now used as a cozy family room with gas fireplace. Spacious primary bedroom with walk-in closet & private ensuite. Convenient direct garage access. Landscaped backyard with interlocking patio. Finished basement with bathroom & versatile living space complete with projector & sound system perfect for movie nights. Recent updates: roof (2018), windows (2019), A/C (2015), hot water tank (2023) & upgraded attic insulation (2023). (id:60365)
12700 Highway 12
Brock, Ontario
Charming 10-Acre Country Escape Awaits! Escape the hustle and bustle of city life and discover this beautiful 10-acre hobby farm, offering eastfacing exposure on a year-round accessible road. This country home features an inviting wrap-around covered deck, perfect for enjoying peaceful mornings and relaxing evenings. Inside, the spacious living and dining area boasts hardwood floors and blinds for added privacy. The large eat-in kitchen, complete with a sliding door walkout, seamlessly blends indoor and outdoor living. Working from home is a breeze with the main floor den, providing a quiet space to focus. Upstairs, you'll find three bedrooms, one of which is currently utilized as a laundry room for added convenience. The basement presents the possibility of a fourth bedroom along with a recreation room, ideal for entertaining or unwinding. The level yard offers ample opportunities for gardening whether you want to plant your favorite flowers or start a vegetable garden and is perfect for pets to roam freely. Set back from the road, this property provides privacy and seclusion, making it the perfect retreat from city life. Don't miss your chance to own this charming property! (id:60365)
11 Maple Lane
Markham, Ontario
This beautifully situated home is in the heart of Old Unionville. Short term lease up to 9 months. (id:60365)
29 Christine Elliott Avenue
Whitby, Ontario
Beautiful 4-Bedroom, 3-Bathroom Detached Home features a fully interlocked backyard, perfect for entertaining and outdoor living. The open-concept layout boasts 9-ft ceilings on the main floor, oak hardwood flooring on both the main level and 2nd-floor hallways, and a cozy gas fireplace. The kitchen has granite countertops, a large center island with breakfast bar, and ample storage. Primary bedroom includes a 4-piece ensuite. Custom closets are featured in 3 bedrooms, adding both style and function. Ideal for families looking for a comfortable, move-in ready home in a great location. 2nd-floor laundry for convenience Direct garage access to the home Close proximity to Highways 412 & 407 (id:60365)
105 Byng Avenue
Oshawa, Ontario
105 Byng Avenue, Oshawa- Fully Renovated Legal 2-Unit Home with Garden Suite Potential! Welcome to this stunning, detached bungalow in North Oshawas highly sought-after Centennial neighborhood. Sitting on a 40' X 149' lot, this home combines modern finishes, income potential, and future development opportunities.Main Features:Bright open-concept living & dining with hardwood floors (carpet-free)Modern kitchen with large island & new pot lights (2025)Separate upper-level laundry for added convenience3 spacious bedrooms on main floorLegal Basement Apartment:Separate side entrance for privacy & rental income2 standard-size bedrooms, huge living area, and brand-new 3-pc bath (2025)Perfect in-law suite or income generatorDouble Garage & Garden Suite Potential:Existing double garage with high ceiling, loft, outside entrance & 220-Amp service Drawings & application submitted to the City of Oshawa for Garden Suite conversion amazing investment opportunityRecent Upgrades (2024-2025):Furnace (owned 2025)Central A/C (owned 2025)Kitchen island (2025)Pot lights (2025)Main & lower-level washrooms (2025) Extra Highlights Approx. 1,500-2,000 sq. ft homeCentral vacuum, exterior outlets, Location Benefits:Top-rated schools, parks, and transit within walking distanceMinutes to grocery stores, restaurants, and all major amenitiesThis home is move-in ready and offers outstanding income & future development potential. Dont miss this opportunity in one of Oshawas most desirable communities! (id:60365)
6 Larkin Lane
Clarington, Ontario
This Is A Linked Property. Welcome To This Stunning, Modern Link Home That Exudes Elegance And Comfort! Immaculately Maintained And Loaded With Upgrades, This Bright And Spacious Home Is Perfectly Situated Steps To The Serene Lakefront. Step Inside To Discover An Open-Concept Layout Featuring Hardwood Floors, 9ft Ceiling And Stylish Pot Lights On The Main Floor. The Upgraded Kitchen Boasts Quartz Countertops, A Custom Backsplash, And Stainless Steel Appliances Ideal For Those Who Love To Cook. Enjoy Seamless Indoor-Outdoor Living With Double Doors Leading From The Great Room To The Backyard. Upstairs, You'll Find A Luxurious Primary Bedroom Complete With A Three-Piece Ensuite Featuring A Sleek Glass Shower And A Walk-In Closet. Hardwood Flooring Continues On The Second FloorThere's No Carpet Anywhere In This Home! The Oak Staircase With Modern Iron Pickets And Upgraded Tiles In The Front Foyer Add A Touch Of Sophistication. Exterior Pot Lights Enhance The Curb Appeal, Making This Home Just As Stunning On The Outside As It Is On The Inside. Located Just Minutes Away From Hwy 401, Shopping Malls, Scenic Walking Trails And The Future GO Station. Don't Miss Out On This Incredible Opportunity To Own A Truly Remarkable Home! ** EXTRAS**S/S Fridge, S/S Stove, Range Hood, S/S Dishwasher, Washer/Dryer, All Light Fixtures, Window Coverings, Central AC And Garage Door Opener. Hot Water Tank Is Rental. ** This is a linked property.** (id:60365)
2003 - 195 Mccaul Street
Toronto, Ontario
Be the First to Live In This Stunning, Never Before Occupied Penthouse Suite offering +900 sq ft of interior space and a rare 385 sq ft Private Terrace with Unobstructed West-Facing views-Perfect for Morning Coffee, Evening Dining, or Simply Soaking in the Skyline. This Premium Three-Bedroom Layout Combines Modern Design with Luxury Finished: 9' Ceilings, Floor-to-Ceiling Windows, Exposed Concrete Walls and Ceilings, Gas Cooking, and Sleek Stainless Steel Appliances. Bright, Airy, and Impeccably Styled, This Suite Defines Contemporary Urban Living. Located in the Heart of the City, You're Steps from The University of Toronto, OCAD, The Dundas Streetcar, and St. Patrick Subway Station. Enjoy Walking Access to Baldwin Village, The AGO, and some of Toronto's Best Restaurants, Bars & Shops. Residents enjoy Top-Tier Amenities Including Sky Lounge, Concierge, Fitness Studio, and a Sprawling Outdoor Sky Park with BBQ's, Dining, and Lounge Spaces. This is the Ultimate Downtown Lifestyle - Welcome Home (id:60365)



