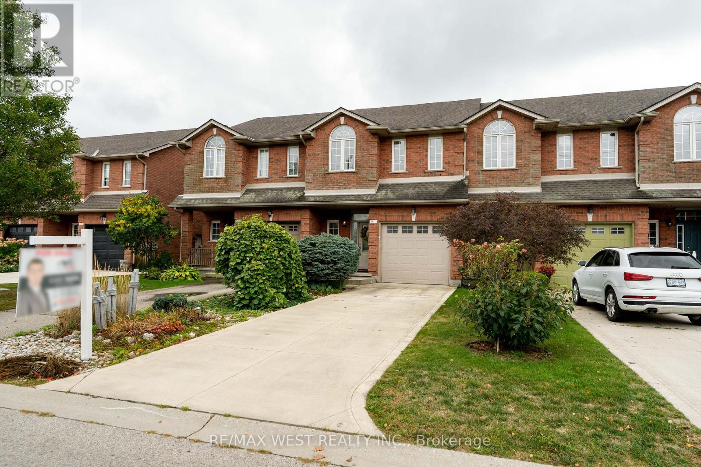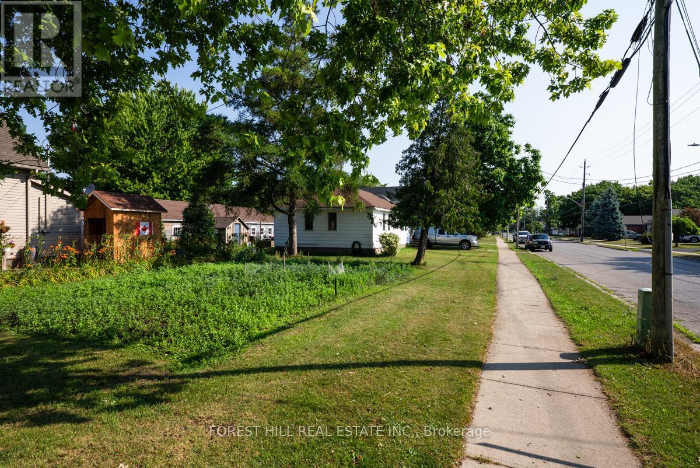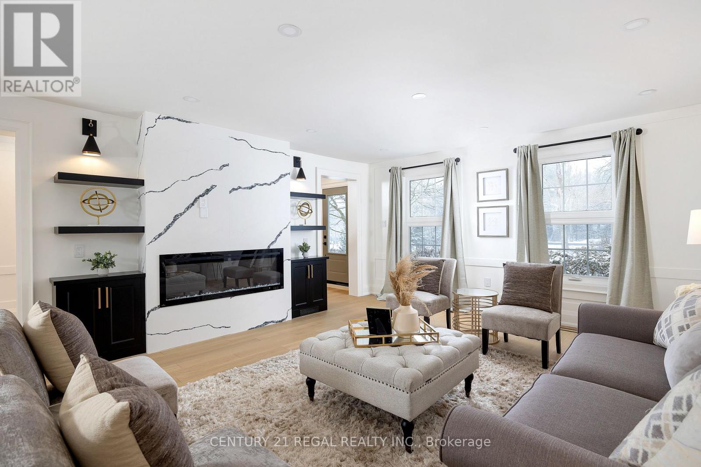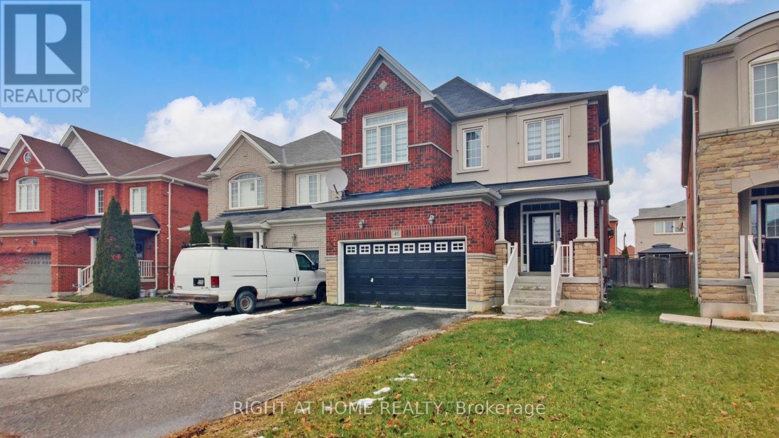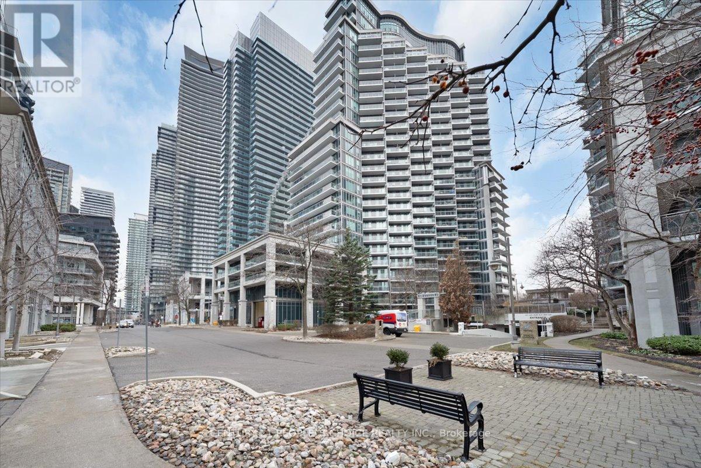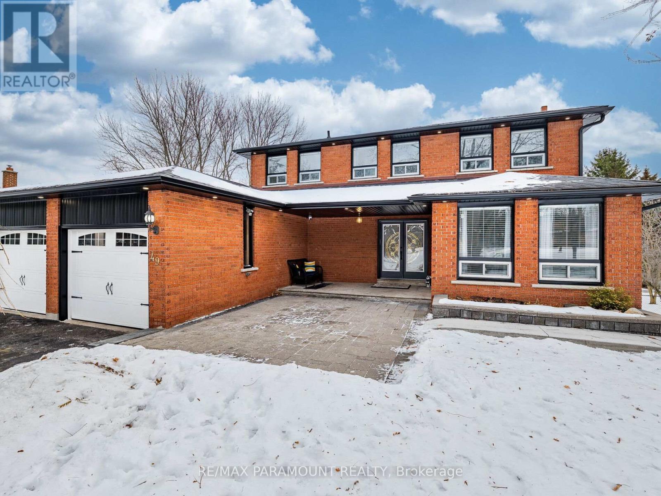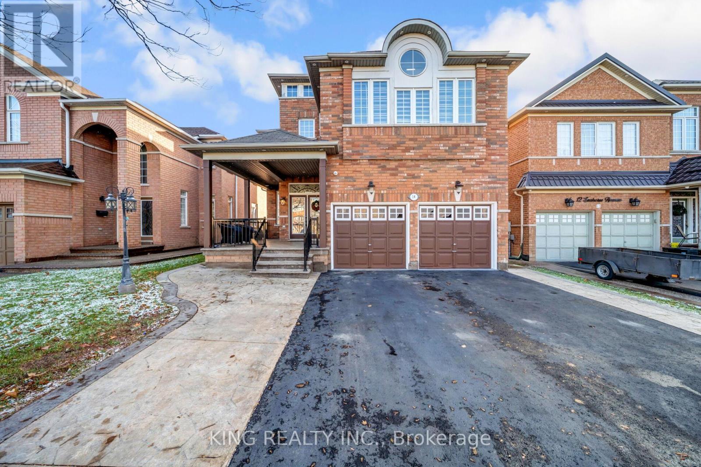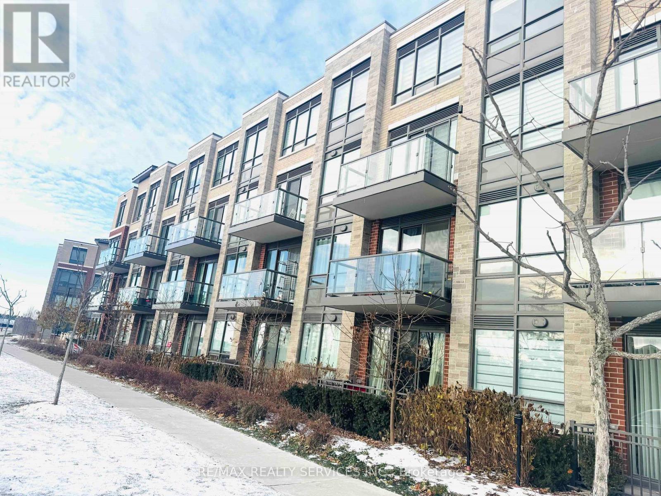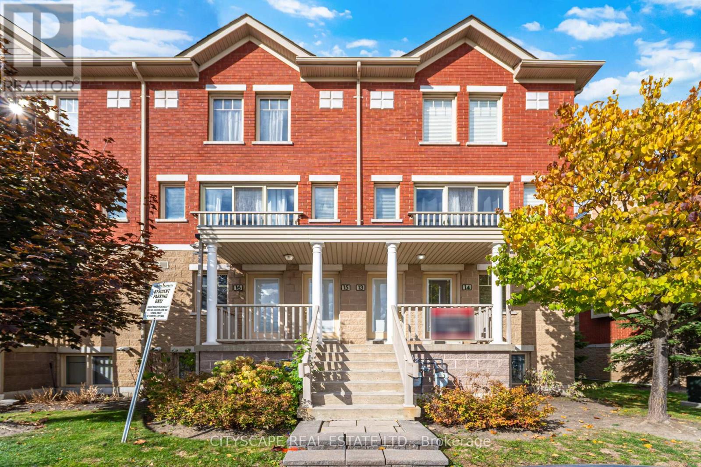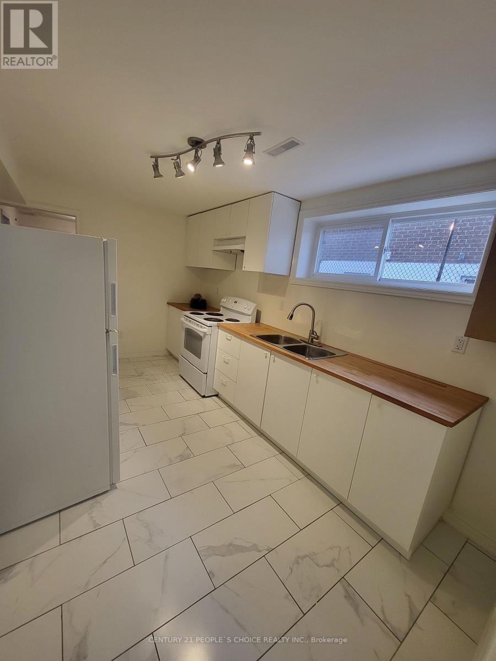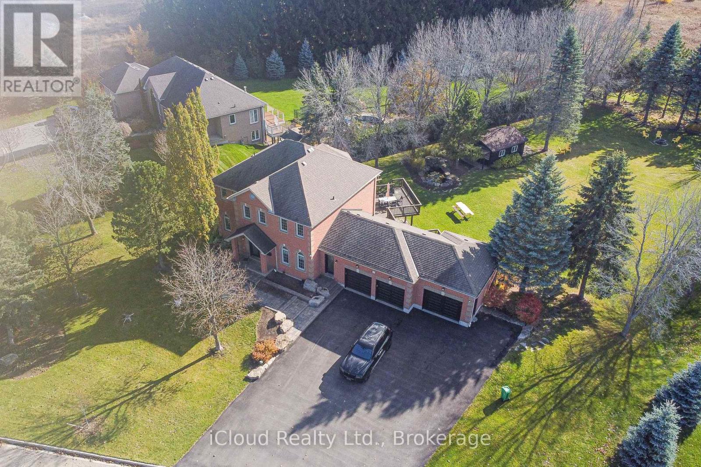3 - 114 Brown Street
Norfolk, Ontario
Stunning Townhome in the Heart of Port Dover Most sought Area. Discover Coastal living at its finest in this beautifully appointed freehold townhouse nestled charming Port Dover. Step Away from Lake Erie's shoreline and all of the quaint shops, gourmet restaurants and amenities. All level has amazing Lake view and first and second floor has large balcony to enjoy Lake view. Well maintained, freshly painted, new berber carpets. Modern bright kitchen with stainless steel appliances. Master bedroom has ensuite 4 pieces bathroom and walk in closet. Walked out finished basement has 2 pieces.bathroom. (id:60365)
610 Tamarac Street
Haldimand, Ontario
Welcome to this bright and inviting three-bedroom bungalow, perfectly located in one of Dunnville's most family-friendly neighbourhoods. Ideal for first-time buyers or young families, this move-in-ready home offers a warm, functional layout all on one level. Outside, the massive corner lot is a true highlight - with enough room for a veggie garden and extra space for the whole family. Step inside to a spacious living room filled with natural light - the perfect place to relax host friends, or enjoy quiet evenings. The adjoining eat-in kitchen offers a walkout access to the backyard. You'll find three comfortable bedrooms and a well-maintained bathroom down the hall. Close to schools, parks, and everyday amenities, this home is a fantastic opportunity to plant rots and enjoy small-town living. House is tenanted, tenant is willing to provide vacant possession if they buyer will be occupying the property. (id:60365)
5535 Cedar Springs Road
Burlington, Ontario
Experience luxury living in this stunning 5-bedroom estate offering over 6,000 Sq ft of elegance and comfort! This beautifully designed home features a show-stopping chefs kitchen complete with quartz countertops, a spacious island, built-in refrigeration drawers, pot filler, and premium finishes throughout. Generously sized bedrooms boasts custom walk-in closets, while spa-inspired bathrooms offer heated floors for year-round comfort. Endless upgrades include sleek wall paneling, modern pot lighting, and striking exterior glass railings that elevate the homes sophisticated style. Nestled on a picturesque property with a tranquil creek and pond at the front, this home offers breathtaking views and serene surroundings. A rare opportunity. Come fall in love with this exceptional property today! (id:60365)
45 Denali Crescent
Brampton, Ontario
Stunning 4 Bedroom, 4 Bathroom Detached Home | Approx. 2,285 Sq Ft | Prime Location Near Hwy 50 & CastlemoreWelcome to this beautifully maintained detached home located in a high-demand family-friendly subdivision. Featuring an excellent functional floor plan, this home offers spacious open-concept living and dining areas-perfect for both everyday living and entertaining.The modern eat-in kitchen includes a walk-out to a fenced backyard, ideal for families and outdoor enjoyment. The cozy family room with gas fireplace adds warmth and charm. Convenient main-floor laundry and direct access from the double-car garage complete the main level.Upstairs boasts three full bathrooms, including:A huge primary bedroom with walk-in closet(s), 4-piece ensuite, soaker tub, and separate walk-in showerSecond bedroom with its own 4-piece ensuiteThird and fourth bedrooms sharing a separate 4-piece bathAdditional features include a powder room on the main floor, unfinished basement for extra storage, and a double-car garage.Perfect for AAA tenants seeking space, comfort, and convenience in a prime location close to highways, schools, shopping, and amenities.Basement included (unfinished). Move-in ready-don't miss this opportunity! (id:60365)
1504 - 2121 Lake Shore Boulevard W
Toronto, Ontario
Calling All First-Time Buyers, Pied-à-Terre Seekers & Savvy Investors! Experience lakeside living at its finest at Voyager I by Monarch. Welcome to 2121 Lake Shore Blvd W #1504, a bright and spacious one-bedroom residence offering a beautifully designed open-concept living and dining area enhanced with laminate flooring, and expansive floor-to-ceiling windows. Step out to a generous 19'7" x 4'11" private balcony showcasing unobstructed northwest views and breathtaking sunsets. The updated kitchen features granite countertops, ample cabinetry, and a convenient breakfast bar-perfect for everyday living and entertaining. The generous bedroom boasts a mirrored double closet, floor-to-ceiling windows, and a second walkout to the balcony. Completing the suite is a large 4-piece bathroom, ensuite laundry, and a welcoming foyer with slate floors and a deep closet for added storage. Enjoy exceptional 5-star amenities, including an indoor pool and hot tub, sauna, 24-hour concierge and security, theatre room, guest suites, a stunning rooftop party/lounge with panoramic lake and city views, and abundant visitor parking. Pet-friendly building. Ideally located in the vibrant Humber Bay Shores community, just steps to boutique shopping, waterfront parks, and acclaimed dining such as La Vecchia, Eden Trattoria, Huevos Gourmet, Firkin on the Bay, and Birds & Beans Café. Minutes to Jean Augustine Park and the scenic Martin Goodman Trail. TTC at your doorstep with quick access to the Gardiner Expressway for an effortless downtown commute. Maintenance fees include all utilities. An outstanding opportunity to enjoy urban convenience, resort-style amenities, and unparalleled waterfront living (id:60365)
49 Marilyn Street
Caledon, Ontario
Beautiful Community of Caledon East. Exceptional Premium Lot, 100Ft Frontage. Great Family Home and Floor Plan Design with South Facing Yard. Bright Home with Plenty of Natural Light. W/O's to Large Balcony From Eat-in Kitchen and Family Room which includes F/P for Cozy Evenings. Finished Lower Level features a flexible in-law suite with a second kitchen, separate entrance, walk out to covered porch. 3 piece bath, living area; perfect for extended family or guests. Laminate on Main and 2nd Level. Double Deck on Main and Lower Level. Nestled in the heart of Caledon East, a tranquil yet vibrant community that blends rural charm with modern convenience, you're steps from Caledon East Community Complex, the scenic Caledon Trailways, artisan food shops, cafes, bakeries, golf courses, and conservation areas. This is countryside-living without compromise; perfect for families who love to entertain, unwind, and embrace nature while staying connected. More Than 3000 sqft Finished Living Space. Additional features include, Functional Mudroom that connects directly to the attached two car garage, making daily living both practical and efficient. (id:60365)
14 Seahorse Avenue
Brampton, Ontario
This beautiful Brampton home offers a perfect blend of style, comfort, and convenience, featuring numerous upgrades throughout. The main floor boasts hardwood flooring, upgraded stairs with iron spindles, smooth ceilings with pot lights, fresh paint, new blinds, a cozy family room with a fireplace, and a modern kitchen with quartz countertops and a main-floor laundry room with a granite sink. The second floor includes a spacious primary bedroom with a walk-in closet, an additional double-door closet, and a 5-piece ensuite, plus two bedrooms sharing a 3-piece semi-ensuite and a fourth bedroom with its own 3-piece washroom. The legal walk-out basement offers excellent rental potential, featuring 2 bedrooms, 1 full washroom, a separate laundry area, and currently rents for $2,000. Outside, the property includes a large 8'x12' deck, upgraded backyard, a 6-car driveway, and a 2-car garage. Conveniently located near Trinity Mall, Fresco, Hwy 410, schools, parks and Turnberry Golf Club. A truly exceptional home-well maintained, fully upgraded, and won't last long! (id:60365)
303 - 95 Attmar Drive
Brampton, Ontario
Welcome to a stunning 2 bedroom (2 storey) condo apartment unit for lease in Clairville Community of Brampton East with 2.5 baths. This elegant unit offers 1060 sq ft covered area, an open concept layout. Kitchen with Quartz countertop, stainless steel appliances, 1 underground car parking spot, one(1) locker. Ensuite laundry. Primary Bedroom w/3pc ensuite, closet & window. Good size 2nd bedroom with closet and window. 2nd common bath. Easy access to major hwy, public transit, shopping centre, place of worship, min to Costco, parks, schools, conservation area & other major amenities. Minutes drive to Brampton Civic Hospital (id:60365)
60 Lexington Avenue
Toronto, Ontario
Welcome to this well-maintained 2-storey detached home in the desirable West Humber-Clairville community. This property features 4 spacious bedrooms and 3 bathrooms, offering ample space for the growing family. Bright and functional layout with tons of natural light and no carpet throughout. The modern kitchen is equipped with granite countertops, stainless steel appliances, and plenty of storage. The finished basement includes a separate side entrance and a 1-bedroom suite, ideal for in-laws, guests, or potential rental income. Enjoy a large backyard perfect for outdoor entertaining and family activities. Conveniently located close to schools, parks, shopping centres, public transit, and major highways - all amenities just minutes away. (id:60365)
14 - 5050 Intrepid Drive
Mississauga, Ontario
Beautiful End-Unit Townhome in Sought-After Churchill Meadows! Welcome to this stunning two-bedroom, end-unit stacked townhouse built by Great Gulf, ideally located in the high-demand Churchill Meadows community near Ridgeway Plaza and convenient amenities This bright and spacious home offers a functional open-concept layout, featuring laminate flooring throughout (no carpet!) and plenty of natural sunlight. The inviting living and dining areas flow seamlessly together, perfect for both everyday living and entertaining. The modern kitchen boasts a stylish backsplash and a convenient breakfast bar. Enjoy two generous bedrooms, including a primary with a double closet, in an immaculate, move-in-ready home that shows true pride of ownership. Hot water heater is owned (2025), Newer stove (2025) (id:60365)
Bsmt - 146 Duncanwoods Drive
Toronto, Ontario
MINUTES TO FINCH WEST LRT Stop. Welcome to Your Basement Apartment, On a Quiet Street, With Parking And Ensuite Laundry In A Perfect Residential Neighbourhood.Your New Home Comes Comes With Spacious Living/Dining Area,Brand New 3 Pc Bath and Large Bedroom With Big Above-Grade Windows Creating a Bright and Welcoming Atmosphere in Every Room.The Fully Equipped Kitchen Features a Fridge, Stove, Ensuring You Have Everything you need to prepare meals with ease.Perfectly situated Home for City Living, You'll Have Excellent Access to Transit Options, Making Your Daily Commute a Breeze.Connect Easily to 401 for Convenient Travel, and Explore Nearby Shopping Malls for all Your Shopping Needs.The Humber River Recreational Trail is just minutes away, offering a scenic escape for walking, jogging, or simply enjoying nature.Experience the perfect blend of comfort, convenience, and serenity in your brand new basement apartment your ideal home awaits! (id:60365)
25 Giles Road
Caledon, Ontario
Welcome To This Rarely Offered 1 Acre Ravine Lot ((4+1 Bedroom 4 Bathroom Home W/ Walkout Basement /Triple Garage Located In Caledon Village)) Featuring: D/D entry, Hardwood Sweeps Throughout** A Large Eat In Kitchen With Centre Island And Quartz Countertop** A Separate Sunken Family Room/ Formal Dining Room & Living Room** Main Floor Office & Laundry, Main & Service Entrance** 3 Huge Car Garages ((3 Full washrooms on 2nd floor)) Master Bedroom Ensuite And Second Bedroom Ensuite** Eye-Catching Exterior W $$$ Spent On Professional Landscaping** Tranquil Lilly Pond with Waterfall, and multiple outdoor entertaining areas.....Highlights include 9ft Ceilings, Harwood flooring, crown moldings, S/S appliances, The finished basement provides a 2nd kitchen, Rec room, Hot tub, ideal for multi-generational living or extended family, Ample Parking.........Nestled in the heart of Caledon Village, minutes to commuter routes, schools, and conservation lands. A turn key estate home with exceptional living inside and out. Don't Miss!!! (id:60365)

