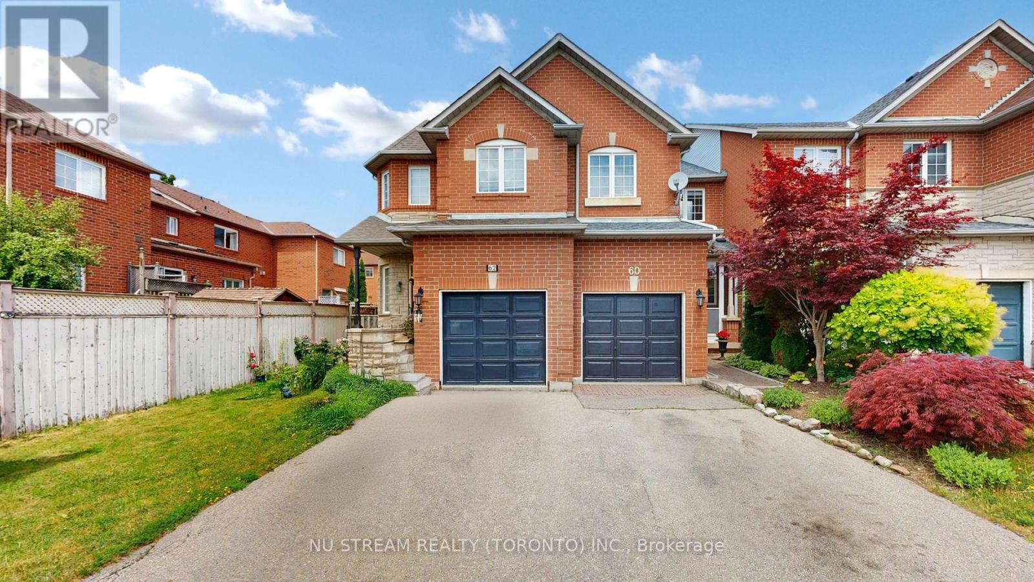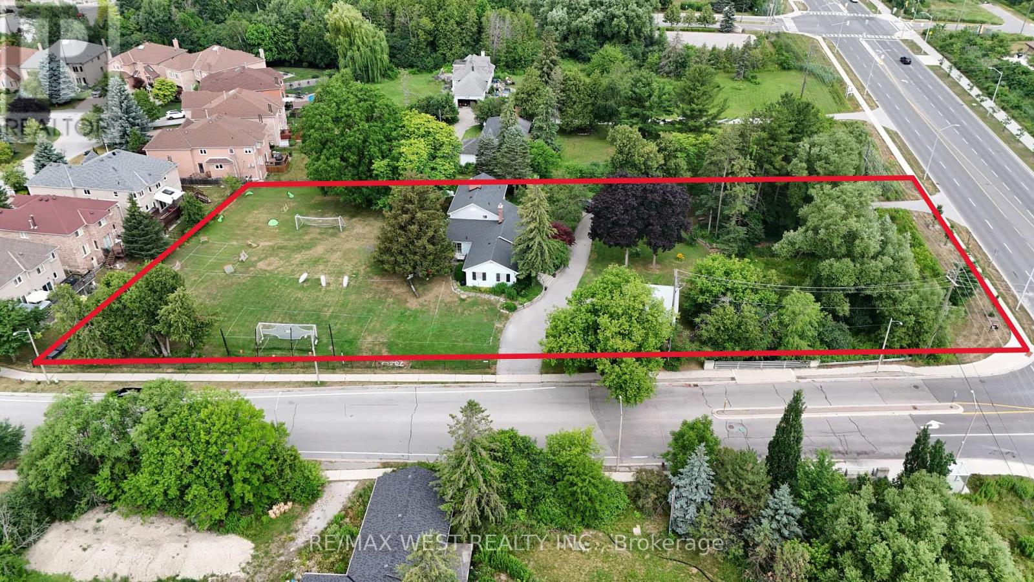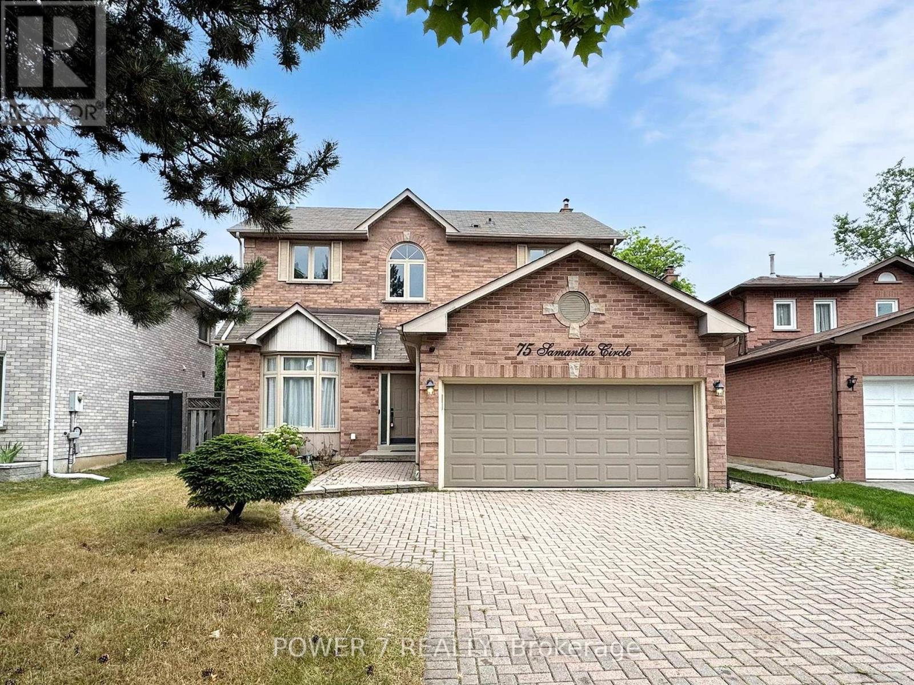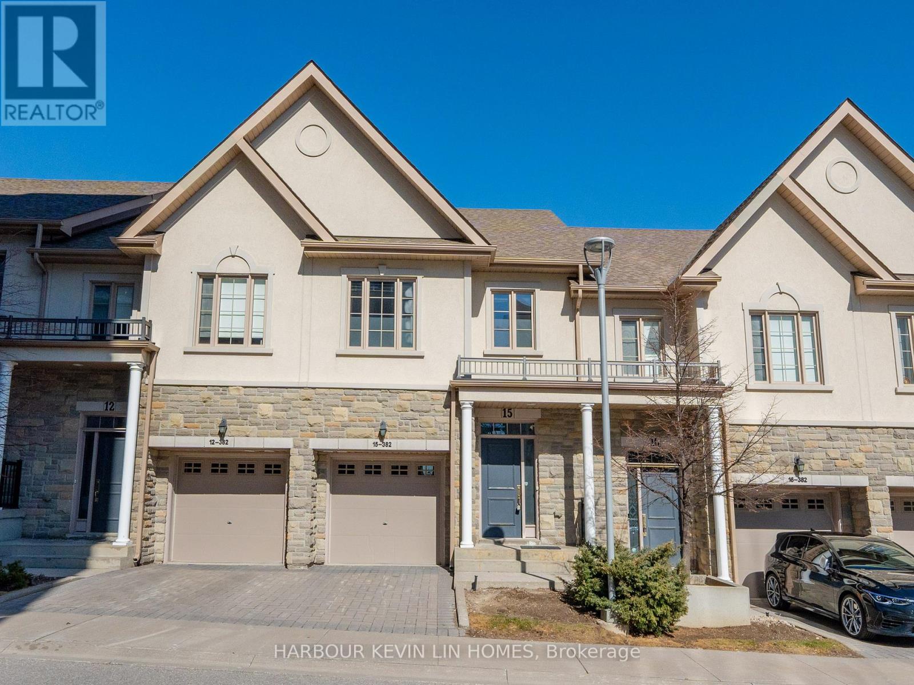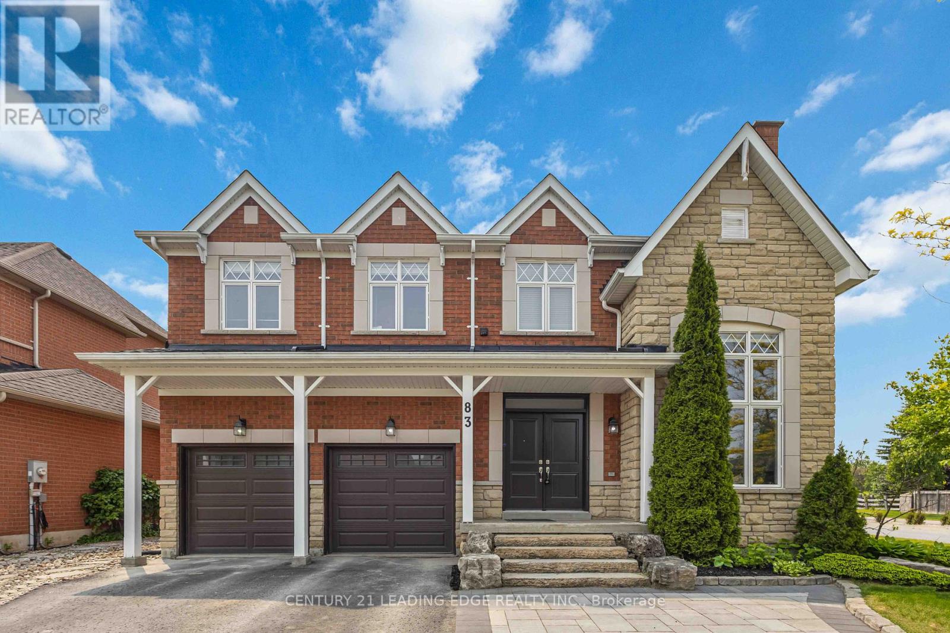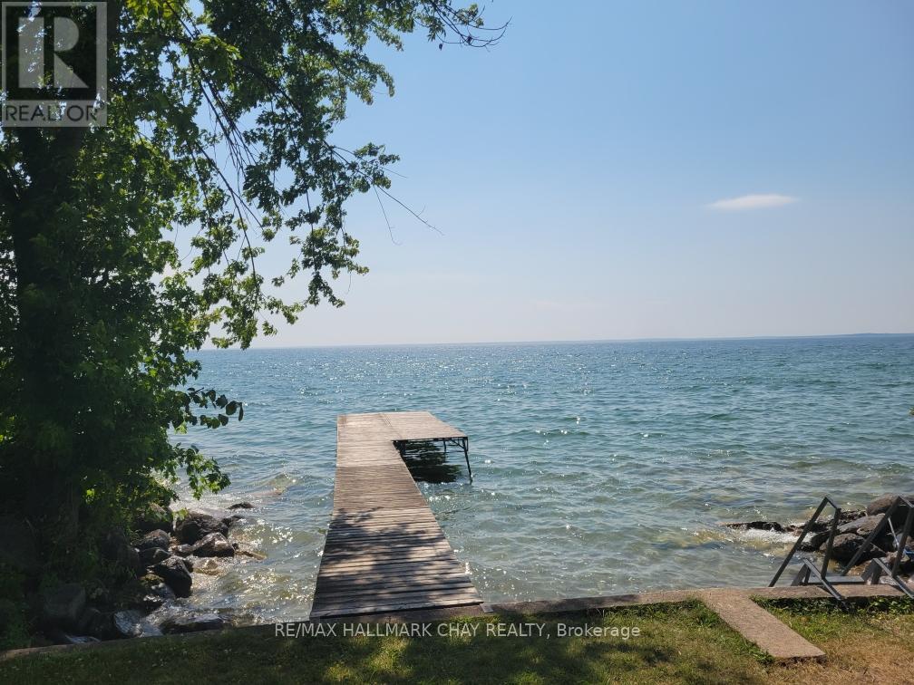60 Nottingham Drive
Richmond Hill, Ontario
Warm & Inviting Freehold Townhouse In The Heart Of Richmond Hill Within Great Schoold Zone (Richmond High), 9' Ceilings On Open Concept Main Floor. Rich Hazelnut Hardwood Floors On Main, Oak Staircase, Rich Laminate Floors Upper Level(2020). Freshly Painted Thru-Out. Upgraded Kitchen With Granite Countertop (2020), All Appliances Were Replaced in 2021. Roof (2022). Freshly Painted Inside & Outside. Pot Light Through Main Floor(2025), New A/C(2024). Large Private Yard With 20'X10' Deck W B/I Bench. Garage Has Loft For Storage, No Sidewalk Allow 2 Cars Parking, Close To Transportation, Schools, Parks, Shopping, Restaurants, All Amenities..... A Must See! (id:60365)
11222 Bayview Avenue
Richmond Hill, Ontario
OPEN HOUSE SUNDAY AUGUST 24 2pm to 5pm! Spectacular development opportunity in Richmond Hill @ Bayview/Elgin Mills. Attention Investors Builders DO NOT miss out on this RARE opportunity! 1.524 Acre corner lot fronting on Bayview with 2 separate driveways and beautiful existing 4-bedroom home with In-Law Suite Capacity. LOT SIZE: 190.03 x 362.7 This prime location offers the potential to sever 3 additional building lots while keeping the existing home. This 3400+ sq foot home boasts 4 bedrooms, 4 bathrooms, 10 parking spots, detached garage, circular driveway, and finished basement. Perfect for a large family with In-Law Suite Capacity.This established neighbourhood is comprised of subdivisions and is perfect for future growth. Close to schools, shopping centres and parks. With major highway (404) minutes away and public transit. (id:60365)
81 Post Oak Drive
Richmond Hill, Ontario
Your dream home at Fortune Villa . Top Quality! 5 Bedrooms and 6 Bathrooms. FV 2, **4072 sqft**. The main floor features open concept layout with upgraded 10' ceiling height, pot lights, Custom designed modern style kitchen with LED strip lights, quartz countertop& island& backsplash. Second Floor feature 4 Ensuites Bedrooms, Primary Bedroom Offer 5 PC Bath and a Large Walk-In Closet. 3rd Flr Sun Filled Loft offers large Living Room & 1 bedroom& a 4-Pc Bath. All bathrooms upgraded premium plumbing fixtures and exhaust fans. TWO high efficiency heating systems with HRV + TWO air conditioning systems. Upgraded Engineering Hardwood Flooring through out whole house except washrooms with Floor Tiles. (id:60365)
390 Main Street
King, Ontario
Perched above Main St.sits this Landmark Century Home on a huge 1 acre parcel The exterior exemplifies its wonderful period character while boasting an upgraded interior. On the main floor you will find soaring 13 ft ceilings with two bathrooms, dining rooms, living rooms and kitchens. Upstairs there are three bathrooms and seven sun filled bedrooms with 11 ft. ceilings.Originally built as a duplex, this 3600 sq ft house is currently used as a single family dwelling. The design of the home suits many additional uses. Separate entrances allow for extended families or professional offices. Opportunity to rent out the property configured as a 2000 sq.ft. four bedroom unit and a separate 1600 sq.ft. three bedroom unit This configuration is a legal duplex.Outside you will find a separate four car garage tucked neatly behind the home & parking for 10 cars & a huge backyard.At the rear of the house a short walkway takes you to a well landscaped patio, ideal for entertaining friends and family in a serene environment. Generous front porch constructed of maintenance free PVC decking and railings provides a wonderful entertaining space for those sunny summer afternoons and evenings. The 538 ft. deep property stretches down to the limits of the Dufferin Marsh, designated as a protected wetland, ensuring that no homes will ever be constructed at the rear of the property. Steps away from the home are the quaint restaurants and shops of the Village of Schomberg. The home is located just north of Dr. Kay Dr., surrounded by other historic and unique residences up the street from the hustle and bustle of the business core. Walk to all amenities Groceries, shops Restaurants, Pubs Trisan Centre, Gas station Mcdonalds LCBO min. to Hwy 400, Hwy 27 & Hwy 9, 25 min to Pearson Airport Check Floor Plan and 3D floorplan and Virtual Tour Call me direct with any questions! (id:60365)
75 Samantha Circle
Richmond Hill, Ontario
Welcome to 75 Samantha Circle, a one-of-a-kind, stunning fully renovated modern home backing onto a beautiful ravine lot in one of Richmond Hills most desirable neighborhoods. This move-in ready residence features engineered hardwood flooring throughout, a striking wood staircase with elegant iron spindles, and a spacious living room with soaring high ceilings. The open-concept kitchen is a chefs dream, boasting a large eat-in island, granite countertops and backsplash, built-in stove, and premium stainless-steel appliances, all seamlessly connected to a cozy family room with a wood-burning fireplace. Enjoy the convenience of a main floor laundry room with direct access to the double car detached garage, plus an interlocking driveway with parking for up to six cars. Upstairs, the luxurious primary suite offers a spa-like 5-piece ensuite and an expansive walk-in closet, complemented by three additional large bedrooms. The finished basement provides a versatile media room with sliding doors for multifunctional use, an extra bedroom, and a modern 3-piece bathroom, perfect for guests or extended family. Step outside to your private backyard oasis with a wooden deck overlooking the serene ravine, ideal for relaxing or entertaining. This exceptional turnkey home is close to parks, Easy Access to Hwy 404 & 407, with all restaurants, grocery stores, and shopping amenities just minutes away. Top Ranking Schools: Alexander Mackenzie High School (IB)/Christ The King Catholic Elementary School/St. Robert Catholic High School (id:60365)
1359 Forest Street
Innisfil, Ontario
Welcome to 1359 Forest Street, where comfort meets convenience near the lake! This beautiful 4-bedroom, 3-bathroom detached family home nestled in one of Innisfil's most sought after neighborhoods will not be on the market for very long. With over 2000 square feet of refined living space, this warm and welcoming property offers modern upgrades, a family-friendly layout, and a private backyard with no rear neighbors. Imagine kicking back in your own hot tub on this beautiful deck, while making memories in a home that is just minutes from the lake, beaches, schools, shops, trails and all amenities. With loads of elegant upgrades to the main areas of the home; including a stunning eat-in kitchen, dining area, family room and powder room, this house is turn-key and ready for you to enjoy! Upgrades: Kitchen (2023), Smooth Ceilings (2023), Pot Lights & Light fixtures (2023), Main Floor Bath (2023) Hot Tub (2020), Furnace (2023), Roof (2019). (id:60365)
86 Charing Crescent
Aurora, Ontario
**Welcome To Your Private Backyard Oasis in Aurora Highlands*This executive home sits on a premium 59.23 ft x 154.44 ft lot backing onto forest greenspace, offering rare privacy and resort-style outdoor living. With approx. 5,300 sq ft of total space (approx. 4,000 above grade), 4 bedrooms, 5 bathrooms, and a 3-car garage, this home blends timeless character with thoughtful updates. Inside, you're welcomed by a grand rotunda staircase and smooth ceilings. The main floor features hardwood flooring, updated lighting, a sunken living room, formal dining, and a family room with soaring 18-ft ceilings and Palladian windows. The spacious kitchen includes granite countertops, functional appliances, and a walk-out to your backyard retreat: a heated saltwater pool (46 ft) with both solar and gas systems, a cabana with electrical hookup and wet bar potential, a dual-motor hot tub with Wi-Fi control and ambient lighting, outdoor shower, and forest views. A main-floor office and laundry with garage access complete this level. Upstairs offers a functional layout ideal for families: the primary retreat has serene backyard views, his & hers walk-in closets, and a 5-pc ensuite. Two bedrooms feature cathedral ceilings; one has a 4-pc ensuite and the other two share a Jack & Jill bath. All bedrooms have walk-in closets and direct bath access. The finished basement includes a large flex space currently set up as a home gym or potential family room, a 3-piece bath, and an abundance of storage. Lovingly maintained by original owners with recent updates: roof (8 yrs), windows (partial NorthStar), garage doors (2 yrs), furnace + AC (2025), central vac (1 yr), water softener w/ iron filter (5 yrs), pest-proof vents, leaf filter gutters, 200-amp panel. Prime Location: Highview PS, Light of Christ Catholic Elementary + Aurora HS. Minutes to parks, trails, top schools, shops, golf, and HWY 404/407. CHECK THE VIRTUAL TOUR FOR PHOTOS, FLOOR PLANS, ETC. (id:60365)
373 Firglen Ridge
Vaughan, Ontario
Location! Location! Location! Don't miss this incredible opportunity to own a truly exceptional family home, perfectly situated on one of Woodbridge's most coveted streets. Boasting approximately 3,500 sq ft of meticulously renovated above-ground living space, this residence offers an open-concept layout designed for modern living and entertaining.The main floor features: bright and spacious Entrance foyer, marble flooring, upgraded kitchen, office with large windows, ideal for remote work or a quiet study. Upstairs, you'll find ample generously sized bedrooms to accommodate your family's needs. The home also offers significant income potential or multi-generational living with a finished two-bedroom basement apartment, with separate entrance. Plus, enjoy additional entertainment space with a dedicated recreation room in the basement, perfect for family fun.Car enthusiasts will appreciate the two very good-sized indoor garages, equipped with a convenient Tesla charger for your EV. Step outside to a fantastic lot with 75 feet of frontage and a welcoming circular driveway, offering plenty of parking space on driveway ,This recently renovated gem is move-in ready and offers the ultimate blend of luxury, comfort, and prime location. (id:60365)
Th15 - 382 Highway 7 E
Richmond Hill, Ontario
Fabulous Family Townhome In An Unbeatable Location Within the Doncrest Community. This Exquisite Townhouse Offers 3 Bedrooms And 4 Washrooms. Boasting 2,170 Sq Ft Of Total Living Space Per Builder's Floor Plan, Soaring 9 Ft High Ceilings On the Main Floor, Hardwood Floors Thru-Out Main & Second Floor, Oak Staircase, Designer Light Fixtures & Freshly Painted. A Well-Designed Open Concept Layout. Large Proportioned Rooms. Ideal Design For Separate Entertaining Or Warm Family Living. Spacious Dining Room Opening Into The Living Room. Chef-Inspired Dream Kitchen With Custom Built-In Cabinetry, Granite Countertops, Center Island With Breakfast Bar, Stainless Steel Appliances. Walk Out To A Rear Deck With BBQ Gas Line. The Generously Sized Primary Suite Features A Large Walk-In Closet, And Spa Like 4 Piece Ensuite. Professionally Finished Basement With Recreation Room, and 3 Piece Washroom. Excellent Location: Close Proximity To Wycliffe Village Plaza, Plenty of Shopping & Restaurants, Banks & Supermarket, Phillips Park & David Hamilton Park, Ed Sackfield Arena & Fitness Centre, Tennis Courts, Mins to Highway 404, 7, & 407. Conveniently Located Minutes Away From Top Ranking Schools: Highly Rated Christ The King CES And Within The Sought-After St. Robert CHS (With IB Program) Zone, This Home Offers The Perfect Blend Of Luxury Living & Family-Friendly Amenities. Maintenance Fee Includes Access To Five Star Amenities Part of the Royal Gardens Condominium Including: Gym/Exercise Room, Golf Simulator, Party Room, Sauna, Rooftop Terrace, Whirlpool/Jacuzzi Tub, Media Room, Outdoor & Underground Visitors Parking, Guest Suites, Snow Removal & Lawn Care In Common Areas, Exterior Maintenance, Window Cleaning, and Building Insurance. (id:60365)
83 Joseph Street
Uxbridge, Ontario
Welcome to The Estates of Wooden Sticks! Where Luxury Meets Lifestyle. Nestled in the heart of one of Ontario's most coveted golf communities, this stunning executive home offers an unparalleled blend of elegance, comfort, and location. Perfectly positioned directly across from the renowned Wooden Sticks Golf Course, this property is a dream come true for golf enthusiasts and those who value a relaxed, upscale lifestyle surrounded by natural beauty and refined living. Step into an exquisitely landscaped front yard that sets the tone for the luxury that awaits inside. The nine-foot ceilings on the main level create a grand sense of space, while the chef-inspired kitchen features granite countertops, stainless steel appliances, and an open concept design ideal for entertaining. The dining room seamlessly opens to the backyard oasis, a show-stopping retreat complete with a sparkling pool, patio, and plenty of room for outdoor dining and lounging. Whether you're hosting summer BBQs or enjoying a quiet evening by the water, this entertainer's paradise is designed to impress. The main floor also features a private home office and a breathtaking living room with soaring 18-foot ceilings, flooding the space with natural light and a sense of grandeur. Upstairs, you'll find four generously sized bedrooms, including a luxurious primary suite, as well as a convenient second-floor laundry room. Every detail in this home has been thoughtfully curated to combine upscale living with everyday comfort. Whether you're an avid golfer or simply love the lifestyle this community offers, this is your chance to own in the prestigious Estates of Wooden Sticks. Don't miss your opportunity to call this spectacular home your own. (id:60365)
3954 Lakeview Road
Innisfil, Ontario
Discover a rare opportunity to own a piece of Lake Simcoe history in the prestigious Big Bay Point area. This cherished 4 bedroom, 2 bathroom home has been held by the same family since 1959. It offers a unique blend of timeless character, modern conveniences and unparalleled access to the lake. Step through the impressive, custom-crafted massive Madagaskwa Black Walnut front door and immediately feel the warmth and heritage of this exceptional residence. The inviting interior boasts a classic wood burning fireplace, providing cozy ambiance perfect for intimate gatherings or relaxing evenings. Outside, you will find a seasoned timber frame covered front porch that leads to a large cedar deck with a dedicated BBQ area, perfect for entertaining or simply enjoying the surrounding natural beauty. Beyond the home's charm lies its most coveted feature: direct, deeded waterfront access just steps away. Imagine waking up to serene lake views, enjoying your morning coffee by the shore, and spending your days exploring the pristine waters of Lake Simcoe. Nestled in the heart of historic Big Bay Point, this property offers more than just a home; it offers a lifestyle. Enjoy the convenience of being moments away from renowned golf courses, fine dining establishments, and a variety of parks, all while relishing the tranquility of lakeside living. This is more than a house; it's a legacy waiting for its next chapter. Don't miss your chance to own a piece of Lake Simcoe's rich history. (id:60365)
49 Kerrigan Crescent
Markham, Ontario
Welcome to 49 Kerrigan Crescent, a spacious detached home in one of Markhams most coveted neighbourhoods. With 3,299 square feet above-grade living space (as per MPAC), 4 generously sized bedrooms, 3 bathrooms, a double garage, and a driveway that fits 4 additional cars, this property offers the space and layout to become something truly special. For families, this is a rare opportunity to plant roots in a community known for its top-ranked schools, family-friendly parks, vibrant dining, and easy access to Highways 404 and 407. For renovators and flippers, a golden opportunity - solid bones, a premium lot, and a location that commands attention. Whether you're dreaming of a forever home to make your own, or envisioning a high-return transformation in a high-demand market, 49 Kerrigan Crescent offers both charm and incredible upside. Come see it before it's gone! (id:60365)

