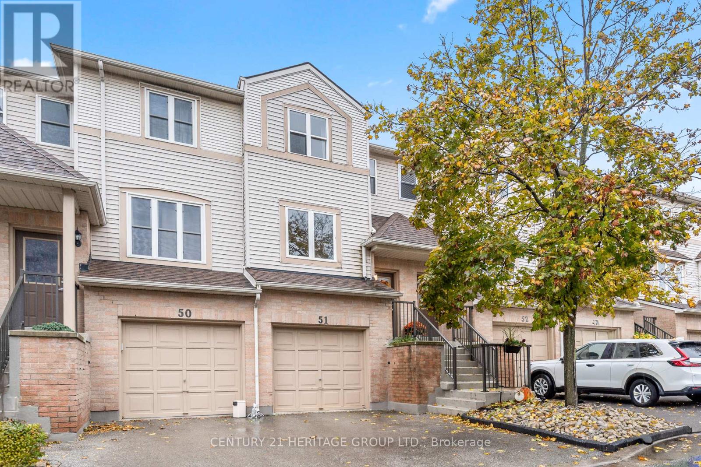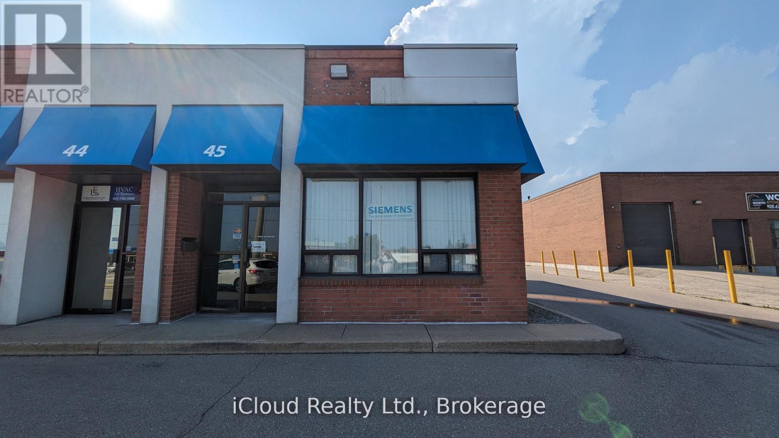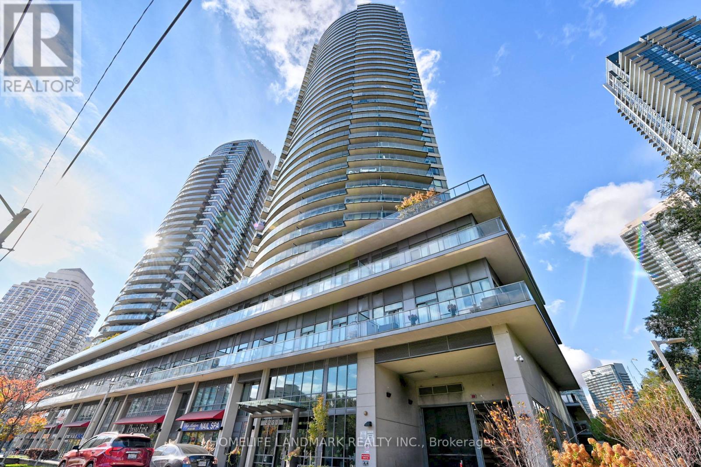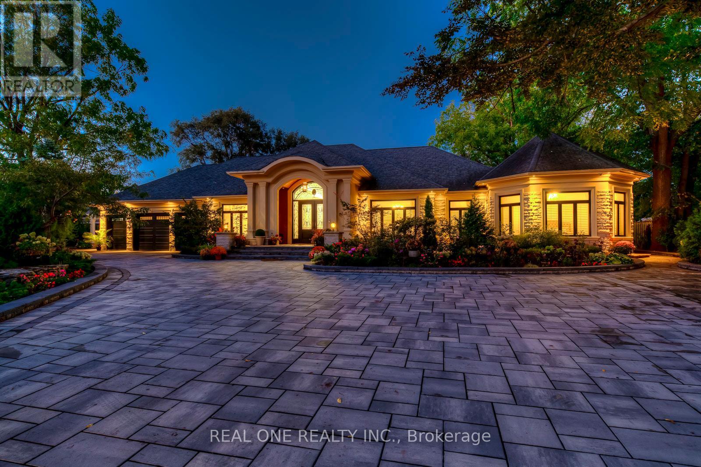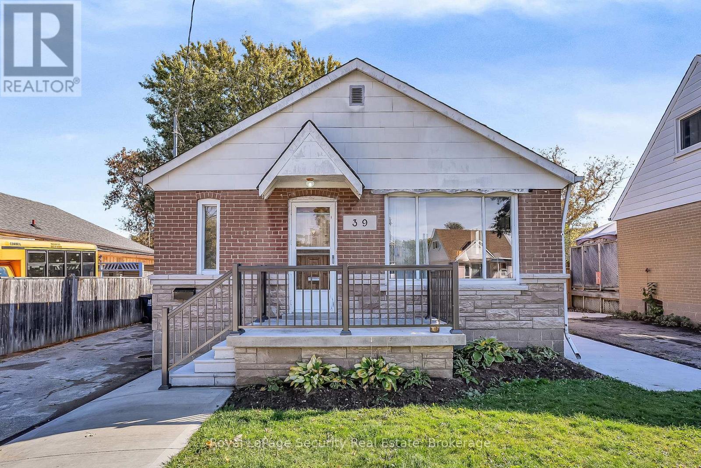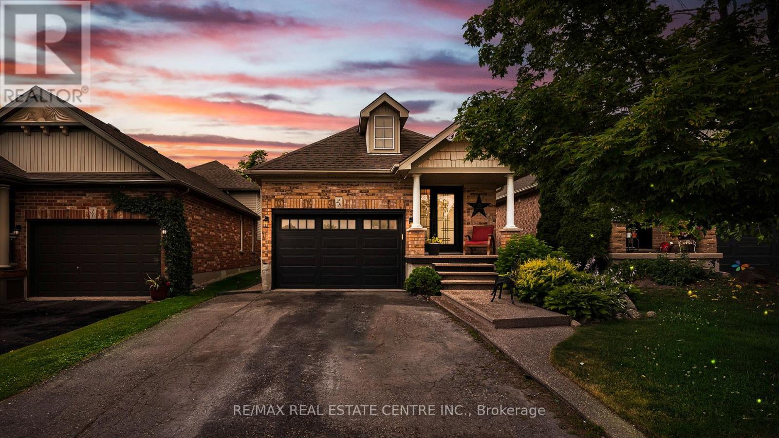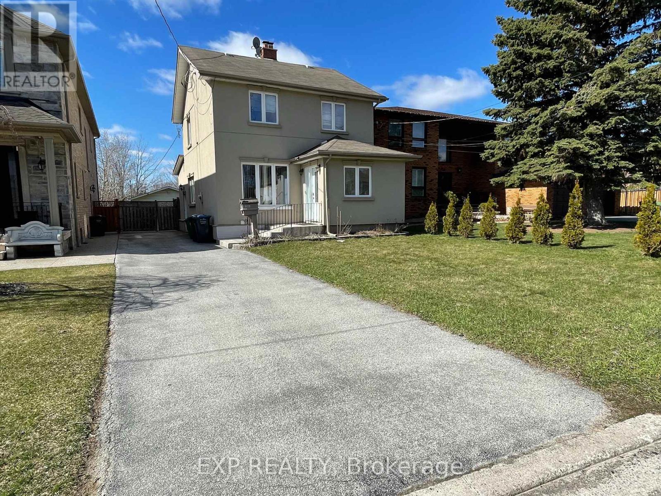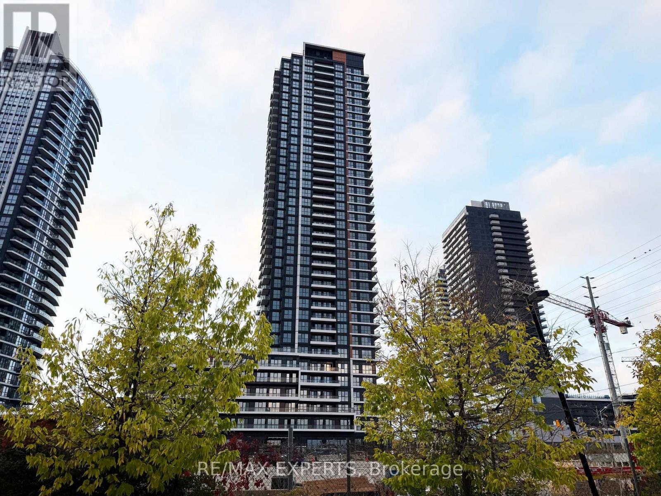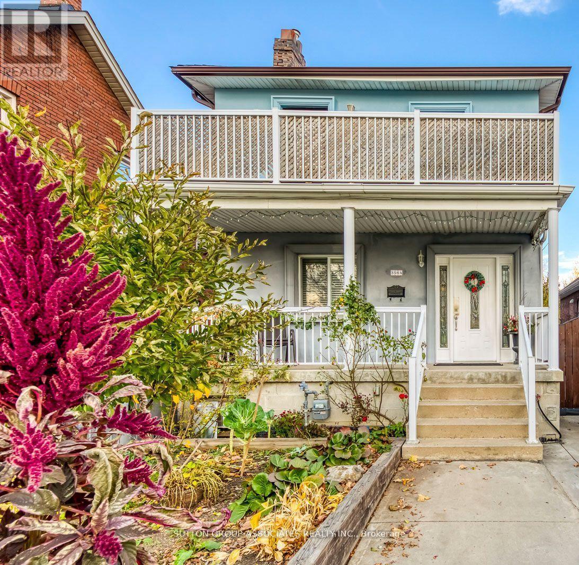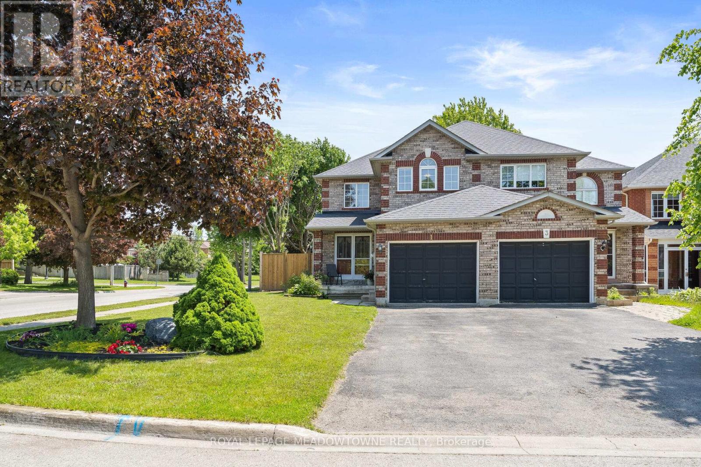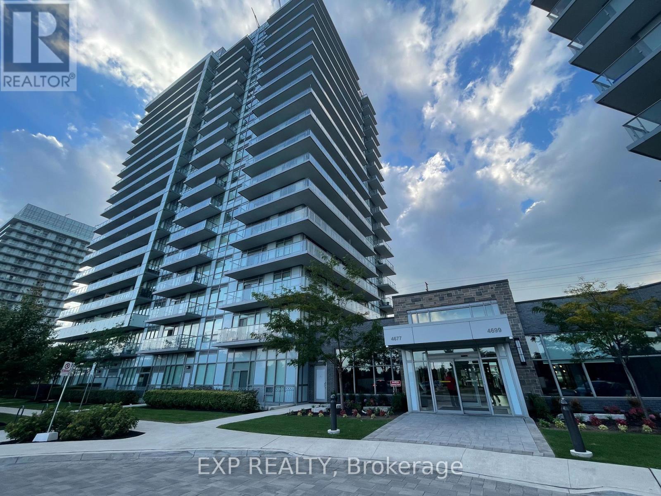51 - 2531 Northampton Boulevard
Burlington, Ontario
Looking for a home that's equal parts convenience and comfort? Then welcome to 2431 Northampton Blvd, unit 51. This3 bedroom, 3 bath townhome is located in the highly desirable Headon Forest neighbourhood, where low-maintenance living meets high-level charm! Quick walk to shopping, restaurants, and yes, both Tim Hortons and Starbucks (I don't judge your caffeine loyalties ?).Enjoy lightning-fast highway access for those on-the-go mornings, and when it's time to unwind, head down to your walk-out basement and sip your coffee (or evening wine) on your private patio. (id:60365)
45 - 6033 Shawson Drive
Mississauga, Ontario
LOCATION MATTERS! This well-positioned property sits in the heart of Mississauga, offering unparalleled convenience with immediate access to Highways 403, 410, and 401, ensuring effortless connectivity across the Greater Toronto Area. The unit boasts 1,000 square feet of versatile space plus an additional 500 square feet of mezzanine storage, providing ample room for operations, inventory, or office needs. Tenants will benefit from abundant parking for both employees and customers, as well as superior shipping and receiving capabilities thanks to a 16-foot clear height drive-in door. The space is fully air-conditioned, ensuring comfort year-round. Inside, the layout includes a fully divided office area, a front desk space, warehouse storage and a two-piece washroom, offering both functionality and efficiency. The lease structure is tenant-friendly, with the landlord covering maintenance and taxes (TMI included), while the tenant is responsible only for heat, hydro, and content insurance. Ideal for warehousing, light industrial use, distribution, or even a hybrid office-warehouse setup, this property is a rare find in a high-demand location. Don't miss this opportunity to secure a well-equipped, strategically located space that supports business growth and operational ease. (id:60365)
1206 - 2230 Lakeshore Boulevard W
Toronto, Ontario
Large 2+1 Corner Unit, Facing South East, Unobstructed Lake And City View, Real Hardwood Floor. Open Concept, Over 1000 Sf, Split Two Bedrooms, The den has been converted into a walk-in closet, Two Full Bathrooms, Floor To Ceiling Windows, Walk Outs To 2 Huge Balconies, Granit Counter Top, Custom Made Blinds And Curtains, Over Look Humber Bay Park, Cn Tower, Ttc At Door, Minutes To Down Town, Qew, Steps To Lake, Park And Trails. Show And Sell, Don't Miss This Opportunity. Just Moving In And Enjoy. (id:60365)
431 Fourth Line
Oakville, Ontario
Your Once In A Lifetime Opportunity Is Here To Own This Ture Masterpiece Of Luxury Living. Welcome To 431 Fourth Line,A Palatial Custom Built Bungalow On Sprawling 0.83 Acres Lot & Boasting Over 10000 SF Living Space.Recent Top-To-Bottom Multimillion Dollars Reno Boasts Ceilings Ranging From 9 to 17 ft, Creating An Air Of Grandeur Throughout.Grand Foyer With 17 Ft Ceiling Leads To Meticulously Crafted Living Spaces. 4 spacious bedrooms With Primary Bedroom Retreat With Spa-Like Ensuite And 7 Designer Bathrooms Showcasing Italian Marble Tile, TAPS Faucets & Glass Enclosed Showers. High -End Finishes Including Custom Cabinetry,Luxury Italian Tile,Crown Molding And A Surround Sound System.A Gourmet kitchen With Top-Of-The-line Miele And WOLF Appliances. A Stunning Indoor Swimming Pool Complete With Sauna, Hot tub, And Italian Stone Detailing. The Formal Living & Dining Rooms Exude Elegance,While The Sunken Family Room Offers A Cozy Retreat With Gas Fireplace. The Professionally Finished Lower Level Is A Resort In Itself Offering A Full Bar, Wine Cellar, Fitness Centre, Home Theatre, And A Private Library. The Meticulously Landscaped Garden Is An Entertainers Dream With An Outdoor Kitchen, Premium Broil King BBQ, Gazebo With Fireplace And Multiple Lounge Area. Privacy And Security Are Ensured With An Automated Gate and By Fully Fenced.This Remarkable Property Located In One Of Oakville's Finest Neighborhood.Minutes To Top-Ranked Appleby College.Close To Go Train,Shopping And Highway Access. A Rare Property Offering Timeless Luxury And Strong Future Value. A Must See ! (id:60365)
39 Boniface Avenue
Toronto, Ontario
Welcome to 39 Boniface Avenue - A Charming Detached Bungalow in a Prime Location! Perfect for first-time home buyers or savvy investors, this well-maintained bungalow offers endless potential. The main floor features 2 spacious bedrooms, a bright living/dining area, and a functional kitchen layout. The fully finished basement includes a separate entrance, 1 bedroom, a full kitchen, and a generous living space - ideal for rental income, an in-law suite, or multi-generational living. Situated on a quiet, family-friendly street, this home offers easy access to transit, schools, shopping, and major highways. Whether you're looking to move in, rent out, or renovate, 39Boniface Ave is a fantastic opportunity you don't want to miss! (id:60365)
28 Henderson Street
Orangeville, Ontario
WELCOME TO 28 Henderson Street is an inviting back-split tucked into one of Orangeville's most established west-end neighbourhoods. With 3+1 bedrooms, 3 bathrooms, and a layout that offers both flexibility and function, this home is an ideal fit for young families, down-sizers, or anyone looking for a quiet street in a truly convenient location. From the moment you arrive, the curb appeal stands out. A double driveway and single-car garage are framed by extensive exposed aggregate concrete wrapping the front steps, walkway, and continuing through to the backyard patio. The mature setting and low-maintenance landscaping set the tone for easy, relaxed living. Step inside to a bright, open main level where vaulted ceilings and sight lines into the lower-level family room create a sense of airiness and flow. The layout is designed for everyday comfort, with defined spaces that still feel connected. Downstairs, the finished lower level offers in-law suite potential or the perfect setup for guests or teens. It features a spacious living area, wet bar, large bedroom, and a sleek 3-piece bathroom complete with a glass-enclosed shower. Whether you're hosting family or creating a private retreat, the space is ready for whatever life brings. Out back, enjoy summer evenings on the private, fully fenced patio beside your very own koi pond an unexpected touch that adds a bit of calm to your everyday routine. No grass to cut, no fuss just your own slice of peace. All this within walking distance to Fendley Park and splash pad, and just minutes to the Orangeville bypass, schools, shops, and downtown. A well-cared-for home in a location that makes life easier what more could you ask for? (id:60365)
1084 Haig Boulevard
Mississauga, Ontario
Welcome to this fantastic family home located in the highly sought-after Lakeview community-an upscale neighbourhood in southeast Mississauga with Lake Ontario as its southern boundary. The home offers a warm and functional layout featuring a generously sized living and dining area, and a bright, well-appointed kitchen with plenty of cabinet and pantry space, and stainless steel appliances. There are three spacious bedrooms, each with hardwood floors and ample closet space, making it ideal for a growing family. A mudroom and main floor laundry with walkout to the deck add convenience, along with a separate side entrance that leads to a finished basement with an additional bedroom-perfect for additional living space, guests, or in-laws. A detached garage/workshop is located at the rear of the property, and the large backyard provides endless opportunities for relaxation, play, or entertaining. With plenty of parking and recent professional deep cleaning, this home is move-in ready. This gem is perfectly situated among top-ranked schools, beautiful parks, scenic golf courses, the Trillium Hospital, public libraries, and a vibrant community centre. With easy access to the GO Station, QEW, Highway 427, and just 15 minutes to both downtown Toronto and Pearson Airport, the location truly speaks for itself. (id:60365)
2701 - 15 Watergarden Drive
Mississauga, Ontario
Step into modern comfort with this brand-new 2 bedroom + den, 2 bathroom corner suite at Gemma Condos, located in central Mississauga. The open-concept layout is bright and inviting, featuring floor-to-ceiling windows, a modern kitchen with quartz countertops, sleek backsplash, and stainless steel appliances. The primary bedroom includes a 3-piece ensuite and walk-in closet, while the spacious den is ideal for a home office or guest room. Enjoy everyday convenience with a private balcony, in-suite laundry, underground parking, and locker. Residents have access to premium amenities and a prime location just minutes from Square One, Heartland Town Centre, parks, schools, hospitals, GO Transit, the future LRT, and major highways 401/403/407. A perfect blend of comfort, style, and convenience - this luxury condo truly has it all! (id:60365)
2nd Fl. - 3564 Eglinton Avenue W
Toronto, Ontario
All Utilities Included! In-Suite Laundry! Very Spacious, Bright, And Well-Maintained 2 Bed, 2 Bath Second Floor Unit With Separate Entrance. Features An Eat-In Kitchen With Large Pantry And A Walk-Out To A Large Balcony. Open Concept Living Room, Two Spacious Bedrooms, And Two Bathrooms. Very Convenient Location With Public Transit At The Front Doorstep. Walk To Eglinton West Station. Close To Hwy 401, Parks, Golf Course, Library, Community Center, Groceries, And Much More! (id:60365)
Upper - 27 Stock Avenue
Toronto, Ontario
Upper/Main Floor unit available in desirable family neighbourhood. Unit consist's of 3 good sized Bedrooms, each having a closet! Large eat in Kitchen with separate living space. Includes 2 Parking Spaces, Exclusive Use of Front Porch and Exclusive use of Back Deck. Walking Distance to the Queensway, Shopping, TTC, Parks. (id:60365)
1 Mcclure Court
Halton Hills, Ontario
Welcome to this spacious and beautifully maintained 3-bedroom semi-detached, 2-storeyhome that combines comfort, style, and functionality. Step inside through the elegant double-door entry to find hardwood and ceramic flooring on the main level, freshly painted walls, and an abundance of natural light streaming through brand-new windows, including a stunning picture window with a corner gas fireplace and pretty mantle. The functional kitchen boasts stone countertops and a chic glass backsplash, ideal for home chefs, while a convenient main floor powder room adds practicality. Upstairs, the carpeted primary bedroom offers a walk-in closet and a 4-pieceensuite,complemented by large white slat blinds. Two additional good-sized bedrooms feature carpeting, large closets, and another walk-in closet in the third bedroom. The finished rec room is perfect for entertaining, complete with a bar, bar stools, and even a draft tap, alongside laminate flooring, pot lights, and a cozy 2-piece washroom. Outdoors, enjoy a large, private backyard with an oversized deck, new fencing, and gate, with scenic view of park with a splashpad and playground-no rear neighbors! With a single-car garage and parking for up to 3 vehicles, this home has itall. Don't miss your chance to own this family-friendly gem! (id:60365)
105 - 4677 Glen Erin Drive
Mississauga, Ontario
A great opportunity to live in the heart of the Erin Mills community! Rare ground floor beauty! This bright and airy 850 sq, two bedroom ground floor suite features two washrooms and a functional and spacious split bedroom layout with a large terrace patio facing the court yard! The open-concept layout includes floor-to-ceiling windows, laminate flooring, and a generous, combined living and dining area. The modern kitchen is filled with natural light and boasts stainless steel appliances and a contemporary backsplash. The spacious primary bedroom features a walk in closet and a 3pc ensuite! Enjoy the convenience of an ensuite laundry, 1 parking spot, and 1 locker included! Enjoy top-notch building amenities including a 17,000 sq ft recreation centre with indoor pool, sauna, steam room, yoga studio, and rooftop terrace with BBQ! Ideal location includes steps to Erin Mills Town Centre, walk to Credit Valley Hospital & medical centers, dining, supermarkets, top-rated schools, public transit, and all major highways! Come and view today! (id:60365)

