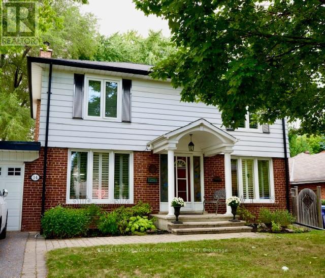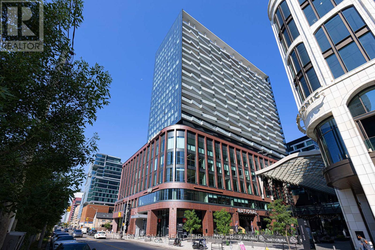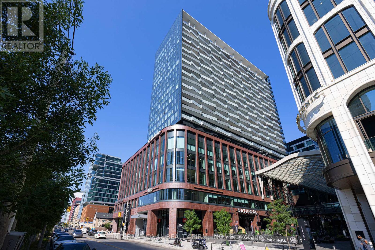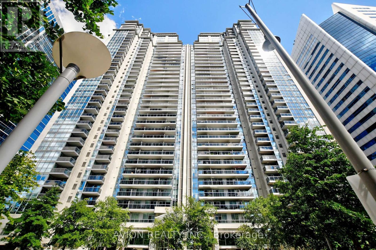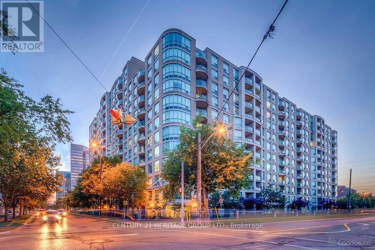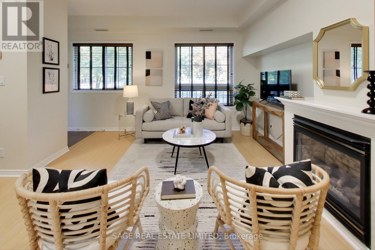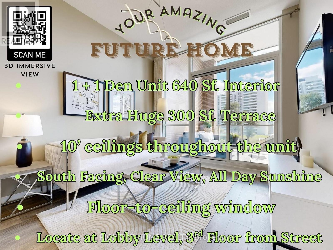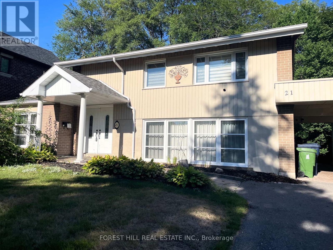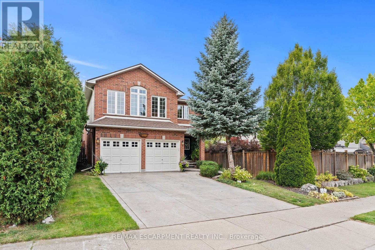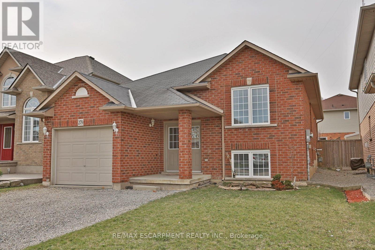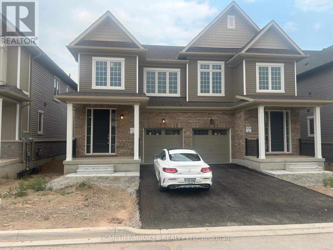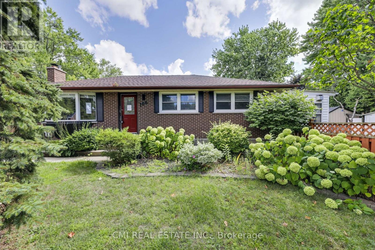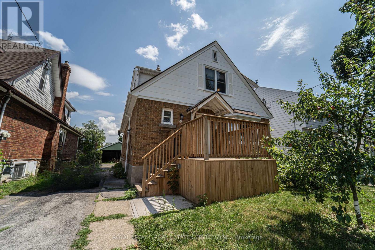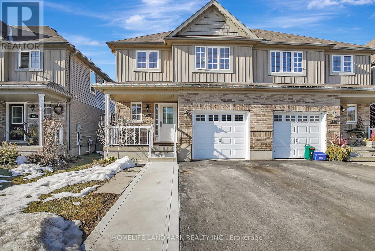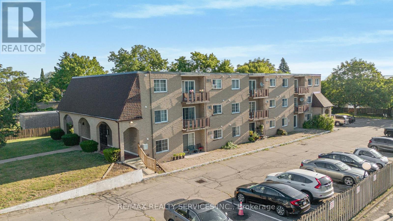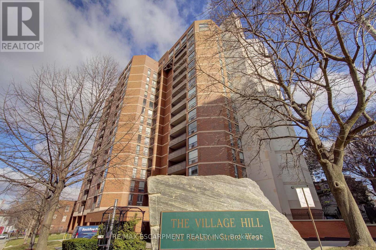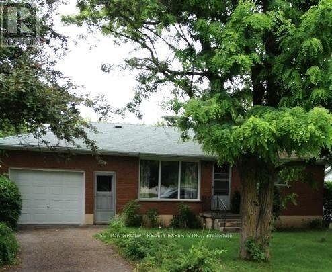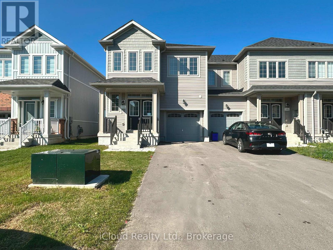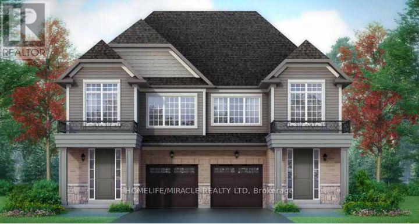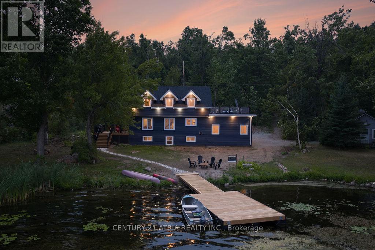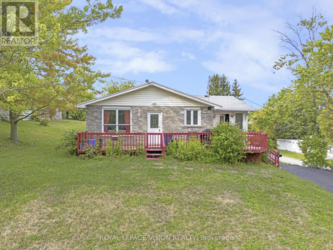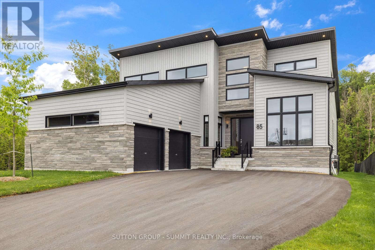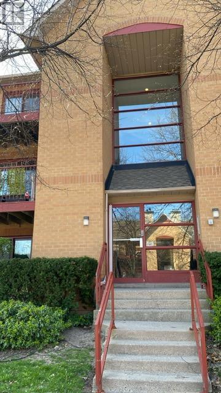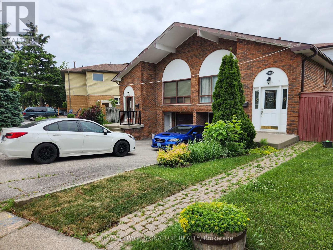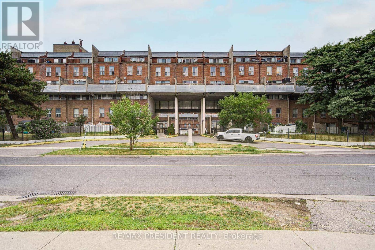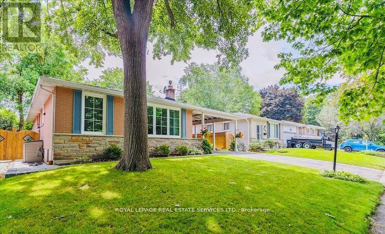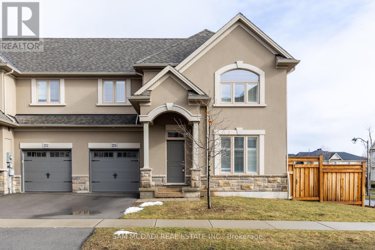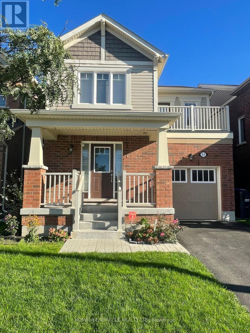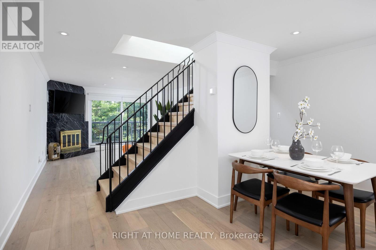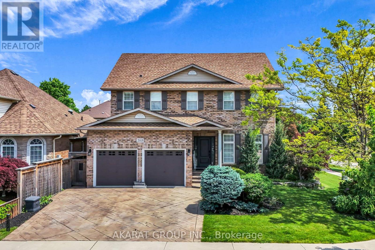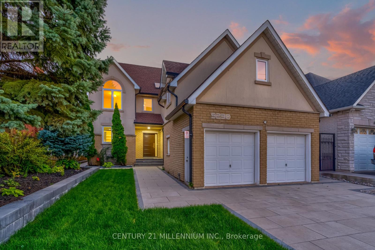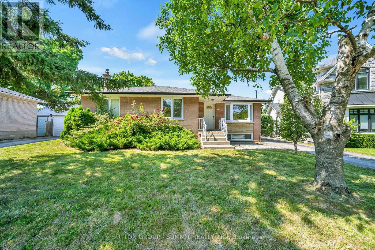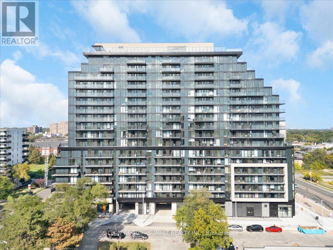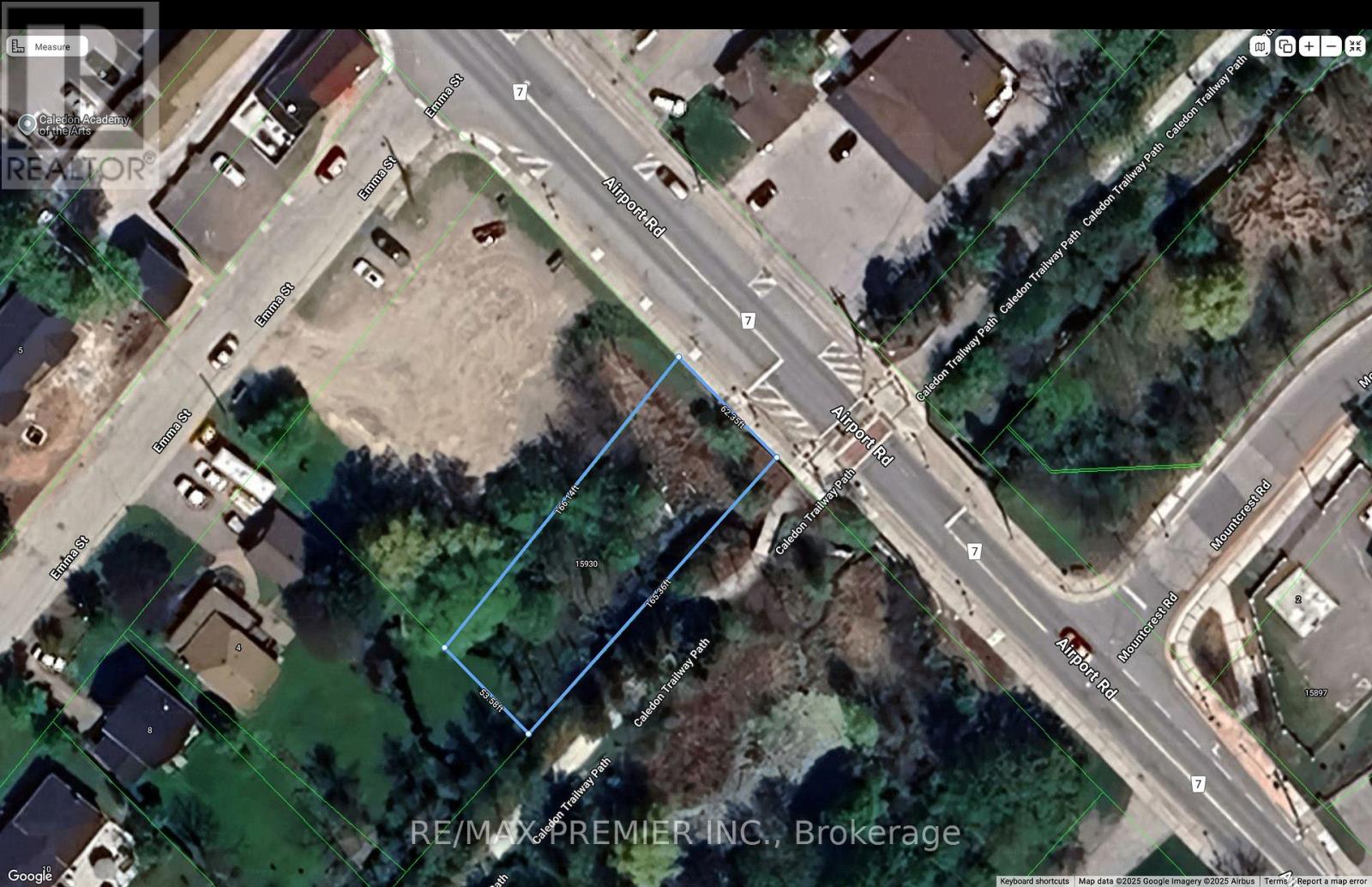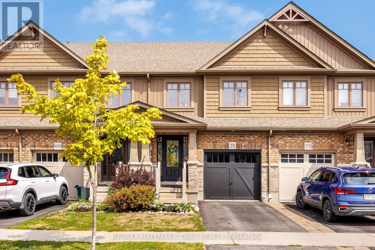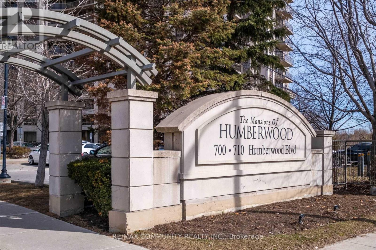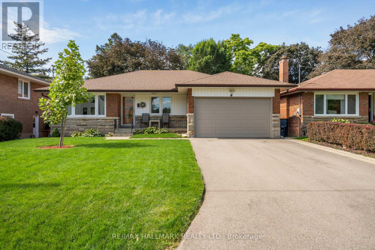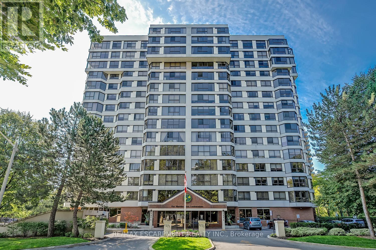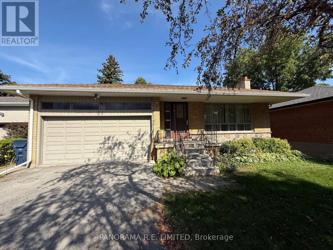14 Luverne Avenue
Toronto, Ontario
Amazing Opportunity To Live in a Detached 2 Storey On A Premium 50 X 120 Lot Located In The High Demand Clanton Park Neighbourhood, with no sidewalk and a beautiful backyard oasis, this property features 3 Bedrooms and 3 Bathrooms.14 Luverne Ave presents an excellent opportunity for both homeowners and investors. Prospective homeowners can build their dream residence, capitalizing on the ample space and proximity to Public Transit(Bus And Subway), Highway Access To Allen Road And 401, Parks Schools, Shopping And Yorkdale Mall. (id:60365)
2210 - 25 Carlton Street
Toronto, Ontario
Your Search is Over! Modern 1 Bedroom Loft with Stunning City & Lake Views & A Wide, Full-Width Balcony with a Large Kitchen Island & Full-Sized Stainless Steel Appliances. Enjoy updated Laminate floors throughout, Granite Counters, and a Bright Open-Concept Layout. Located In the Highly Desirable & Convenient Yonge & College Area. Steps To the College Subway, Path, Loblaws, College Park, YMCA, Shopping, Restaurants, & Eaton Centre. Close To Ryerson, Yorkville & U Of T. Features High Ceilings with Floor to Ceiling Windows, Spacious Bedroom with Double Closets and a Bright Open Concept Layout with low-maintenance Laminate Wood Floors (No Carpet). Fantastic, Well-Managed Building! 24Hr. Concierge, Indoor Pool, Gym, Party Room, Guest Suites, Visitor Parking & More! Available Starting November 1st. See Video Tour and Floor Plan for more! (id:60365)
1714 - 480 Front Street W
Toronto, Ontario
Tridel At The Well! Luxury living in one of downtown Torontos premier mixed-use communities. Exceptional 2-bedroom, 2-bath suite with 9-ft ceilings and floor-to-ceiling windows offering unobstructed CN Tower and lake views. Features include private parking, locker, and a large 155 sq ft balcony perfect for entertaining.Resort-inspired amenities: outdoor pool, rooftop deck, fitness centre, stylish party rooms & more. All just steps from King Wests top dining, shopping, and entertainment. Experience the ultimate downtown lifestyle! (id:60365)
1703 - 480 Front Street W
Toronto, Ontario
This stunning 3-bedroom, 2-bath model suite offers approx. 1,000 sq ft of move-in ready luxury living in one of the citys most iconic mixed-use developments. Thoughtfully designed with contemporary finishes and stylish details, this residence combines sophistication with comfort.Enjoy world-class amenities: state-of-the-art gym, outdoor pool, BBQ area, dining and party rooms, plus 24-hour concierge. Step outside to King Wests vibrant restaurants, cafes, boutiques, and shopsincluding Shoppers Drug Martright at your doorstep.Ideal location with easy access to TTC, Union Station, Rogers Centre, and Scotiabank Arena. Parking and locker included! (id:60365)
3106 - 4978 Yonge Street
Toronto, Ontario
Luxury Ultima Condo by Menkes in the heart of Yonge & Sheppard. Bright, spacious, and meticulously maintained 2-bedroom, 2-bathroom unit featuring a desirable split-bedroom layout for enhanced privacy. Primary bedroom includes a generous walk-in closet. Enjoy stunning west-facing views from the large balcony. Kitchen equipped with stainless steel appliances including refrigerator, stove, dishwasher, and built-in microwave. Unit also includes washer and dryer.Building offers exceptional amenities: 24-hour concierge, indoor pool, gym, guest suites, ample guest parking, and direct access to two subway lines. Steps away from major conveniences including Loblaws, Longos, Whole Foods, LCBO, Cineplex, and an array of restaurants.Includes one parking space and all electric light fixtures. Broadloom where laid. (id:60365)
5213 - 11 Wellesley Street W
Toronto, Ontario
Luxurious 1-Bedroom Condo at Wellesley on the Park Experience upscale urban living in the heart of downtown Toronto. This stunning 52nd-floor suite offers breathtaking unobstructed east views and is filled with natural light through floor-to-ceiling windows. Boasting a Walk Score of 99 and Transit Score of 100, you're just steps to Wellesley Subway Station, U of T, Toronto Metropolitan University, Yorkville, and the Financial District. Enjoy world-class amenities including a 24-hour concierge, state-of-the-art fitness centre, indoor pool, party room, and more. Perfect for professionals, students, or investors seeking a vibrant city lifestyle. (id:60365)
1202 - 8 Pemberton Avenue
Toronto, Ontario
Welcome to Park Palace! Step into this beautifully refreshed, nearly 900 sq. ft. condo featuring fresh paint, bright south-facing views, and a smart split 2-bedroom, 2-bathroom layout designed for both style and functionality.Enjoy direct access to Finch Subway Station and live just steps from Yonge Streets vibrant shops, dining, and top-rated schools, including the highly sought-after Earl Haig School zone.This exceptional unit includes a prime parking spot conveniently located near the elevator and a locker just steps away for added ease. The building boasts great amenities, including ample visitor parking(at no charge for your guests) a well equipped gym, two party rooms and a multipurpose room.Your maintenance fee covers heat, water, electricity, and more, ensuring a truly stress-free lifestyle.Nestled on a charming tree-lined street with newly renovated common areas, Park Palace is the perfect blend of comfort, convenience, and lifestyle appeal. Come see why this is a place you'll love to call home! (id:60365)
203 - 1785 Eglinton Avenue E
Toronto, Ontario
Offers Anytime. Experience the perfect blend of comfort and convenience in this charming condo townhouse with tranquil views of Warner Park. Owner-occupied and well-maintained, this Victoria Village home features a thoughtful layout that maximizes space while offering a warm, welcoming atmosphere. The inviting interior features two spacious bedrooms and two full bathrooms, including a 3-piece ensuite for added privacy. The pantry-style kitchen, with its warm natural maple cabinetry, breakfast bar, and durable granite countertops, is perfect for cooking up your favourite meals. As the cooler months approach, the gas fireplace in the main living area becomes the ideal place to unwind after dinner, whether you're enjoying a good book or your favourite TV show. With quick access to the Eglinton LRT, DVP, and 401, getting downtown or crosstown is a breeze. The neighbourhood is also rich with dining/shopping options, offering convenience for both daily errands and leisure activities. An underground parking spot and locker are included, along with visitor parking, BBQ-friendly balconies, and a pet-friendly policy. This home is perfectly tailored to meet the needs of young professionals, first-time homebuyers, growing families, or investors looking for an easily rentable unit. **EXTRAS** Furnace is new (2023) and owned. Brand new Washer/Dryer (2025). (id:60365)
103 - 36 Forest Manor Road
Toronto, Ontario
Welcome to This Stunning 3 Years Old Sun-filled 1+1 Unit (640 Sf) with a Rare Find Huge Terrace (300 Sf), Located in The Highly Desirable Henry Farm Community Where Urban Living Meets Comfort and Convenience. Step Inside and be Greeted by a Thoughtfully Designed Floor Plan That Balances Privacy and Functionality. Featuring 10' Ceilings Throughout, The Open-concept Living and Dining Area Offers Generous Space, Perfect for Hosting and Entertaining. The Kitchen Boasts Modern Appliances and Cabinetry, Unleash Your Culinary Creativity. The Bright and Peaceful Bedroom Features a Large Closet, While The Spacious Den Can Easily Serve as a Home Office or a Guest Room, Adapting to Your Lifestyle Needs. Floor-to-ceiling Windows in Both The Living Room and Bedroom Open Directly Onto The Impressive Terrace with 14' Ceiling Height, Extending Your Living Space Outdoors, Ideal for Dining, Lounging, or Enjoying Fresh Air Year-round. This Terrace Truly Makes Indoor-outdoor Living Seamless. In Addition, Experience Convenience with Grocery, Community Center, and Parks Just a Stone's Throw Away. Enjoy Vibrant Shopping, Entertainment, Dinning and Public Transit Options in Fairview Mall, Only Mins Away by Walk or Car. Also, The Nearby 404/401/DVP Provides Quick Connections to GTA Areas. Don't Miss Out on This Urban Oasis! (id:60365)
21 Rialto Drive
Toronto, Ontario
A Well Maintained Home Sitting on a Wide Lot-Very Bright and Spacious*Open Concept Living Area With Plenty Of Natural Light*Hardwood Floors Main and Upper Floor*Updated Modern Kitchen With Stainless Steel Appliances, Fridge, Stove, Range hood and Dishwasher*W/O To Large Deck*Upper Two Bathrooms Include 4-Pc Ensuite W/ Htd Fl *The Main Floor Also Features A Laundry Room And Ample Storage*Large Backyard**Walking Distance To Schools, Parks, Skating Rink & Pool, Baseball, Tennis Courts, Playgrounds*Nearby Attractions And Conveniences, Nature Trails, & TTC.. (id:60365)
3507 - 87 Peter Street
Toronto, Ontario
Professionally Managed Bright And Spacious 1+Den Condo On The 35th Floor At 87 Peter Featuring Floor-To-Ceiling Windows, A Sleek Modern Kitchen With Stainless Steel Appliances And Stone Counters, In-Suite Laundry, And A Large Balcony With Spectacular City Views. Enjoy Access To Premium Amenities Such As Gym, Spa and More. Steps To TTC, Restaurants, Shopping, And The Financial District Available October 1. **EXTRAS: **Appliances: B/I Fridge, Counter Top Range, B/I Oven, Dishwasher, Microwave, Washer/Dryer **Utilities: Heat & Water Included, Hydro Extra **Parking: 1 Spot Included (id:60365)
251 Hawkswood Trail
Hamilton, Ontario
Welcome to 251 Hawkswood Trail a beautifully maintained home, lovingly cared for by its original owner, offering over 3,300 sq. ft. of finished living space. The main level boasts a bright eat-in kitchen with an oversized island, pendant lighting, stainless steel appliances, updated quartz countertops, and a sliding patio door that opens to the backyard. A formal dining room, den, and living room feature gleaming hardwood floors, while the impressive two-storey family room is filled with natural light and anchored by a cozy gas fireplace. Convenient main-floor laundry adds to the functionality of this level. Upstairs, you'll find four generous bedrooms, all finished with hardwood flooring. The primary suite includes a 4-piece ensuite with a soaker tub and separate shower. Oversized fully finished basement - ideal for multigenerational living. Features a full four-piece bathroom (updated in 2025), a spacious rec room, and abundant storage. Recent upgrades also include a heat pump for efficient heating and cooling (2024). Set on a 40 x 171 ft. lot (irregular), the backyard is truly a private oasis. Professionally landscaped and designed for both entertaining and relaxation, it features a large patio with a cedar gazebo, a garden shed, and a top-of-the-line Vita Maax Spa hot tub with seating for 78 and surround sound. Nighttime ambiance is enhanced by professional electrical wiring, while lush perennials, ornamental grasses, and a low-maintenance garden enrich the landscape. Parking is no issue with a stamped concrete front drive and double garage, accommodating up to six vehicles. Ideally located just minutes from the Linc, Hwy 403, Ancaster Meadowlands, parks, schools, transit, and shopping. This home offers the perfect blend of comfort, elegance, and convenience - inside and out (id:60365)
2 - 279 Nashville Circle
Hamilton, Ontario
Welcome to your stunning, fully renovated 2-bedroom + den, 2-bath apartment located at 279 Nashville Circle, Hamilton. This beautiful home is nestled in a quiet, safe, and highly sought-after neighborhood, surrounded by friendly neighbors and just minutes from public transit, restaurants, grocery stores, fitness centers, and more. Both spacious bedrooms offer generous closet space, making it easy to stay organized and clutter-free no more excuses for messy rooms! (id:60365)
89 Sanders Road
Erin, Ontario
Nestled in a beautiful, family-friendly neighborhood, this newly built home offers modern elegance and convenience. Just minutes from vibrant Erin downtown, enjoy easy access to charming shops, dining, and entertainment. Close to schools and hospitals, its perfect for families seeking comfort and connectivity. The unfinished basement, offers endless potential for customization to create your ideal space. This home is a true gem in a prime location! The unfinished basement provides limitless opportunities for personalization, featuring a bathroom rough-in to help realize your dream space. (id:60365)
106 Laurentian Drive N
London East, Ontario
Welcome to this charming, detached bungalow in one of London East's most sought-after neighborhoods! This home offers a bright and airy open-concept layout. The main floor features a spacious kitchen and dining area that flows into a large living room, three generous bedrooms, and a full bathroom. You'll love the cozy sunroom, which leads directly to a private, fenced back yard perfect for relaxing or entertaining. The lower level provides even more living space with a fully finished basement that includes two bedrooms, a kitchen, and a full bathroom, making it ideal for an in-law suite or extended family. Outside, the property boasts ample parking, a patio with a gazebo, and a convenient garden shed. Located just minutes from Gateway Casino, parks, schools, shopping, and Hwy 401, this home offers both comfort and convenience. Don't miss your chance to own this fantastic property! (id:60365)
8 Bruce Street
St. Catharines, Ontario
Discover an outstanding investment opportunity with this legal duplex in a highly sought-after St. Catharines location. Just minutes from the QEW, the property offers both convenience and a reliable income stream. Set on a spacious lot, the home features a long private driveway leading to a two-car garage. Inside, both the main and upper units provide functional two-bedroom, one-bathroom layouts. Each unit has been tastefully updated with modern kitchens showcasing stainless steel appliances, quartz countertops, subway tile backsplashes, and double sinks. Laminate flooring runs throughout, while the bathrooms have been refreshed with updated four-piece suites. A separate side entrance leads to the main-floor unit and its full basement, offering excellent potential for additional living space or storage. Capital improvements such as newer windows, a boiler, and a roof ensure peace of mind and help minimize future maintenance costs. With two separate hydro panels, this property is ideally suited for both owner-occupiers and investors seeking a turnkey, low-maintenance opportunity. (id:60365)
328 Vincent Drive
North Dumfries, Ontario
Check out this IMMACULATELY kept semi in the quaint village of Ayr! Come though the front door and get welcomed by a carpet-free open concept main floor. The large living room features pot lights, sliding door to the back yard. This beautiful semi was built in 2012 with just over 1,500 square feet and it even includes your own personal oasis in the backyard!! The stunning IN-GROUND POOL was built just under 9 years ago and its ready for the next family to use!! The Main Floor Features Open Concept Living Along With S/S Appliances In The Kitchen, Gas Burning Stove, & A Breakfast Bar Overlooking The Walkout To Your Massive Private Backyard. And finished basement with 1 bed and 3 pc bathroom. (id:60365)
204 - 4218 Portage Road
Niagara Falls, Ontario
Welcome to 4218 Portage Rd! This condo offers modern finishes and a spacious layout in a convenient Niagara Falls location. Large kitchen complete with white cabinetry. A separate dining room provides the perfect space for entertaining, while the bright living room walks out to terrace. The unit features a large bedroom, 4-piece bath, and plenty of storage throughout. Ideally situated in close proximity to everyday amenities, shopping, restaurants, parks & public transit. Laundry is on site. 1 parking space is included. (id:60365)
1406 - 222 Jackson Street W
Hamilton, Ontario
Beautifully updated 2-bedroom, 2-bath condo offering over 1,300 square feet of bright living space in the sought-after Village Hill building. Located on the 14th floor, this spacious unit boasts sweeping bay views, a large private balcony, and an open-concept layout ideal for both relaxing and entertaining. The renovated kitchen features marble-effect countertops, a white subway tile backsplash, stainless steel appliances, and extended cabinetry perfect for a coffee station or added storage. Flowing effortlessly into the dining and living areas, the space is filled with natural light and modern charm, enhanced by fresh paint and durable laminate flooring throughout. The primary suite includes bay views, a custom closet organizer, and a stylish ensuite, while the second bedroom offers ample space with access to a refreshed guest bath. Additional highlights include in-suite laundry, central air, underground parking, locker, and access to excellent amenities such as a party room, exercise room, and visitor parking. This low-maintenance condo is just steps from downtown Hamiltons best including Bayfront Park, Hess Village, Locke Street, public transit, hospitals, and highway access. (id:60365)
40 Spruce Road
South-West Oxford, Ontario
Why Live In the City, When you can live in a Country Community of Beachville Ontario, you will get to live on a 3/4 of an Acre Property that will Give you Peace, The home has a Nice Deck in the Front yard, alot with nice size living room, 2 beds and washroom upstairs with 2 extra bedrooms in the basement with open space - Located 5 mins from the 401 - easy access and close distance to London and Woodstock Do not miss this this home. (id:60365)
548 Red Elm Drive
Shelburne, Ontario
Discover The Modern Sophistication In This Beautifully Appointed Semi-Detached -STYLED- Home Offering 1,810 Sq. Ft. Of Thoughtfully Designed Living Space In Shelburne's Sought-After Emerald Crossing Community. Set On A Premium Lot With No Sidewalks, No House In The Back, Offering Park View In The Back, This Bright And Sun-Filled Residence Blends Contemporary Elegance With Everyday Practicality, Making It Ideal For Families And Entertainers Alike. A Welcoming Double-Door Entry Opens To A Spacious Main Level Featuring Soaring 9-Foot Ceilings And An Open-Concept Design That Flows Seamlessly Through The Living, Dining, And Kitchen Areas. The Gourmet Kitchen Is Equipped With Stainless Steel Appliances And A Functional Layout That Enhances Both Style And Convenience. Upstairs, Discover Four Generous Bedrooms, Including A Serene Primary Retreat Complete With A Spa-Inspired Ensuite And Walk-In Closet, Along With The Added Convenience Of An Upper-Level Laundry Room. With Its Quality Finishes, Abundant Natural Light, And Thoughtfully Designed Spaces, This Home Delivers The Perfect Balance Of Comfort And Sophistication. Ideally Located, Residents Of Emerald Crossing Enjoy Close Proximity To All Modern Stores, Restaurants, Grocery Stores, And The Many Amenities That Make This One Of Shelburne's Most Vibrant And Desirable New Communities. (id:60365)
143 Sanders Road
Erin, Ontario
** Showing after Oct 3rd closing ** - Available from Oct 05,2025 - Luxury Living in Erin- Brand New semi detached 4-Beds, 3-Baths 1920 Sq. ft. Home! This stunning new build offers the perfect blend of modern elegance and small-town charm, just minutes from Toronto. Featuring 9' ceilings, upgraded flooring, a solid wood staircase, and an open-concept layout, this home is designed for comfort and style. The chef's Kitchen boasts stone countertops, a large island, and ample storage, ideal for entertaining. The primary suite includes a walk-in closet and spa-like ensuite, while spacious additional bedrooms ensure privacy for the whole family. Located near boutique shops, restaurants, conservation areas, and golf courses, this home offers luxury, convenience, and tranquility. (id:60365)
2314 Armstrong Lane
Selwyn, Ontario
Welcome To This Gorgeous Fully-Renovated Four Season Waterfront Lake House On Approx 2 Acres With Close To 180 Ft of Direct Water Frontage On The Beautiful Lower Buckhorn Lake. This 3 Bedroom 3 Bathroom Home With Approx 2300 Sqft Of Living Space Features A Terrace, Patio, &Newly Built Dock For You To Enjoy Both The Sunrise & Sunset. The Stunning Renovations Within The House Provide A Modern Look With A Rustic Feel. You Won't Have To Worry About A Thing With Everything In The House Being Brand New Including The Roofing, Furnace, Hot Water Tank, Windows, Flooring, & Appliances. (id:60365)
Upper - 43 Lavinia Street N
Fort Erie, Ontario
Location! Location! Location! This beautifully maintained bungalow offers the perfect balance of comfort and versatility. The bright, open-concept living and dining area provides plenty of space for both everyday living and entertaining. Three spacious bedrooms give you the flexibility to live, work, and relax, all on one level. Just a one-minute walk to the riverfront, enjoy breathtaking views of the river and Buffalo City skyline, with the convenience of being only minutes from the hospital, Peace Bridge, QEW, schools, shopping,restaurants, and more. Experience the ideal combination of comfort, convenience and natural beauty. (id:60365)
85 Goldie Court
Blue Mountains, Ontario
A must see! Enjoy luxury living surrounded by natural beauty in this stunning Jasper model home in the sought after Bayside community. Ideally located at 85 Goldie Court, just steps from the Georgian Trail and minutes to Georgian Peaks, the Georgian Bay Club, Blue Mountain Village, Collingwood, and Thornbury. Whether its skiing, paddle boarding, golfing, cycling, or beach days on Georgian Bay, this home places you at the heart of it all.This one of a kind residence features extensive upgrades, a fully finished basement, and a brand new oversized deck. With 7 bedrooms and 6 bathrooms, this home show cases vaulted ceilings, Bosch appliances, and sits on a premium lot.The bright and spacious living and dining areas offer beautiful views of surrounding greenspace, creating the perfect setting for relaxing or entertaining. The primary bedroom boasts a walk in closet and a spacious 5 piece ensuite, while a second main floor bedroom includes its own 4 piece ensuite. The open concept kitchen features a custom pantry and flows into an oversized laundry/mudroom perfect for active living. A truly special property in Bayside community ready for you to move in and enjoy everything the Blue Mountains lifestyle has to offer! Staging has been removed. (id:60365)
409 - 64 Main Street N
Haldimand, Ontario
Welcome to The Jackson Condos! This unit offers 838sq ft of thoughtfully designed living space and features 2 spacious bedrooms and 2 full baths. The primary bedroom offers the convenience of a personal ensuite and a generously sized closet. The second bedroom is thoughtfully designed with ensuite privileges that connect to the 4-piece main bathroom. The kitchen comes equipped with all stainless steel appliances, it highlights Winger's high-end cabinets and stunning quartz countertops with a peninsula. The open concept living room, seamlessly flowing from the kitchen, extends to a private balcony. A utility room includes a convenient stacked washer and dryer. This unit comes with one parking space and one locker. (id:60365)
214 - 1498 Pilgrims Way
Oakville, Ontario
The second bdr available for rent for one person in 2 bdr 1 wshr apt, owner occupies the master bdr ( owner is leaving in October for 6 months and her room will be locked ) The tenant will be responsible for 100% hydro bill when owner is away and 50% , when she is back. Water and parking included ; no pets, no smocking. (id:60365)
3406 - 105 The Queensway
Toronto, Ontario
Absolutely Stunning Sub-Penthouse Suite With Breathtaking Unobstructed South-West Views of Lake Ontario! Spacious Open-Concept Layout With 9 Ft Ceilings & Floor-To-Ceiling Windows Flooding The Unit With Natural Light. Modern Kitchen With Stainless Steel Appliances & Breakfast Bar. Walk Out To Private Balcony With Panoramic City & Water Views. Prime Location Steps To Lake Ontario, Bloor West Village, Parks, Trails, TTC, GO, Shops, Dining, & Easy Access To Highways. Enjoy Urban Living With Nature At Your Doorstep! Includes 1 Locker. Exceptional Building Amenities. (id:60365)
3334 Tallmast Crescent
Mississauga, Ontario
Welcome to Erin Mills! This beautifully updated 3-bedroom, 1-bathroom semi-detached home offers a perfect blend of space, style, and comfort. Featuring stunning modern upgrades throughout, this residence is move-in ready and ideal for families seeking both convenience and charm. Nestled in a highly desirable, family-friendly neighbourhood, you'll be just steps from schools, parks, places of worship, shops, and restaurants everything you need right at your doorstep. Don't miss your chance to call this gem home sweet home. Main and second floor only. (id:60365)
A - 8 Boylen Street
Toronto, Ontario
Brand New, never lived in, 4 bedroom, 4 bathroom, 2nd floor laundry, laminate thru-out, finished basement with bedroom, rec room and private bathroom, one parking space included, tenant pays for all utilities (id:60365)
250 - 10 Eddystone Avenue
Toronto, Ontario
Excellent Home For First Time Buyer Or Investors. Conveniently Located Close to York University. Excellent North York Location. Close To Everything Supermarket, Shopping Plaza & Schools. Easy Access to Hwy 400 & 401 & 407. TTC Stops Just Steps Away. Priced To Sell!! (id:60365)
1344 Everall Road
Mississauga, Ontario
Welcome to your dream home that is walking distance to the GO station!! This stunning property boasts desirable features incl. 3+1 beds, pot lights, new heat pump, custom built-in closet organizers, alarm system, built-in media unit, gas range, sauna in basement, large backyard,hardwood floor throughout, great storage space, newer windows & insulation, covered 2-car port+ additional parking space, new deck, newer interlock, vegetable & herb garden, owned watertank. Lots of storage space! Don't miss this rare opportunity to call this beauty home! (id:60365)
2314 Natasha Circle
Oakville, Ontario
Spacious, Well-Maintained, Townhouse End Unit In Palermo West! This Home Boasts Lots Of Natural Light, Spacious Living Space With Three Good-Sized Bedrooms Including Large Primary W/ Ensuite And Walk-In Closet. 1 Driveway+1 Garage Parking Included. Conveniently Located In An Excellent Area Close To All Major Amenities: Minutes From Bronte Creek Provincial Park, Close To Schools, Shops, Place Of Worship And Much More! (id:60365)
11 Bannister Crescent
Brampton, Ontario
Spacious 4 Bedroom 2 1/2 Bathroom Detached Home. Home Comes Fully Upgraded Including Stainless Steel Kitchen Appliances, Quartz Countertops, Backsplash, Hardwood Flooring Throughout (No Carpet), Hardwood Staircase, Separate Living And Family Room On The Main Level, Pot Lights On The Main Level, Master Bedroom Includes 4 Pc Ensuite, Huge Walk In Closet,Balcony Views Attached To Bedroom, Superb Location, Close To Schools, Park, Shopping & Mt Pleasant Go Station! Finished To Perfection With Attention To Every Detail! (id:60365)
11 - 20 Budgell Terrace
Toronto, Ontario
Rarely offered recently fully renovated home with unobstructed treed ravine views. Terrace balcony & walk-out to backyard oasis ravine! Must see attention to details and quality which includes high quality Italian and German finishes throughout! Spa-like baths w/natural sunlight, heated floors & high grade porcelain slabs from Centura/CIOT, all hardware and shower items from Italy and German, Duravit Toilets, Sinks and cabinets. Solid Oak stairs & flooring. Fireplace w/ large custom stone slabs. Bedrooms feature designer lighting & custom closets. Chef's Kitchen w/upgraded high quality porcelain slabs & millwork. Washer / Dryer - new (high end Maytag).New HVAC / Furnace High Efficiency - Water Tank and AC unit, all replaced - along with additional installation of AWW 675 HEPA filter system, high grade air cleaning system in home. This is attached to HVAC system and cleans air to commercial grade, for optimal air purification. Entire house was tested and rewired, all election receptacles, plugs/switches , upgraded cover plates (no screws). All new pot-lights, rewired and modern. All fire/smoke Co2 detectors, new hard wired (no batteries). All ventilation systems in bathrooms changed (id:60365)
2113 Dalecroft Crescent
Burlington, Ontario
Welcome to 2113 Dalecroft Crescent, nestled in the heart of the prestigious and desirable Millcroft neighbourhood. This detached corner-lot home offers a generous living space of around 3,700 SQFT including the finished basement and excluding utilitiy and storage rooms, thoughtfully designed for modern family living. Featuring 4+1 bedrooms, 4 bathrooms, and 2 dedicated offices, this residence combines functionality with elegance. The interior is carpet-free, showcasing engineered hickory hardwood floors on ground floor, oversized tiles, crown moulding, pot lights, and California shutters. The main floor offers a welcoming family room with custom built-ins and a gas fireplace, a chefs kitchen with stainless steel appliances, a bright breakfast area, and direct access to the patio. Upstairs, the primary suite impresses with a spa-like ensuite and walk-in closet, while a second bedroom also enjoys a private ensuite. The finished basement adds a spacious recreation room, a 5th bedroom with ensuite, a second office, and a full bathroom, making it ideal for extended family living or work-from-home flexibility. The fully landscaped exterior boasts a serene pond, pressed concrete driveway and patio, an irrigation system, and a fenced backyard. The double garage is EV-ready, featuring epoxy flooring, French cleat wall system, and a 240V/40AMP charging outlet. Perfectly located steps from top-rated schools, Millcroft Golf Club, parks, shopping, restaurants, and with quick highway access, this home offers comfort and convenience in one of Burlingtons most sought-after communities. (id:60365)
5230 Creditview Road
Mississauga, Ontario
Custom 3500 plus square foot home, gracing a sprawling 182-foot deep lot, nestled amidst woodedconservation in the highly sought-after East Credit locale. This home exudes an airyopen-concept main floor, showcasing a spacious office and work area seamlessly converted into amain floor in-law suite, complete with a full washroom and separate entrance. With 4 bedroomsand a generouslyproportioned second-floor loft-style family room, there's ample space for every member of thehousehold. Noteworthy features include a striking upgraded stoned driveway and an oversizedgarage offering parking for over 6 vehicles, ideal for accommodating a small business andcurbing commuting expenses. The fully finished basement adds allure with a second kitchen, 2bedrooms, a recreational room, a washroom, and abundant storage space in the cold roomshelving. Built in Fridge, Oven and microwave, dishwasher, and gas cooktop, alongside premiumamenities like a built-in pantry, spice rack, and more. Extras: Smooth ceilings, vaultedceiling, hardwood floors, pot lights, crown mouldings, and expansive windows further illuminatethe inside of the house.EXTERIOR; Step into your private retreat with this expansive backyard that seamlessly blendsnature, luxury, and entertainment. Backing directly onto a peaceful ravine, this rare outdoorspace offers ultimate privacy and stunning, tree-lined views year-round.Enjoy the benefits of a rough-in ready for a swim spa, allowing you to personalize yourwellness experience to your liking. Unwind and relax in the built-in sauna, perfectlypositioned for tranquil evenings or post-workout recovery.With generous open space ideal for outdoor dining, lounge areas, or large-scale entertaining,this backyard is ready for everything from quiet family BBQs to memorable gatherings under thestars.Whether you're envisioning a personal spa retreat, a party hub, or a quiet escape surrounded bynature, this backyard delivers the perfect canvas. (id:60365)
901 - 10 Gibbs Road
Toronto, Ontario
Bright and spacious one-bedroom home featuring a unique, open terrace with unobstructed views. This beautifully designed residence offers a seamless open layout with floor-to-ceiling windows in both the living room and bedroom, flooding the space with natural light. Enjoy a sleek, modern kitchen complete with built-in appliances perfect for contemporary living. (id:60365)
465 Seaton Drive
Oakville, Ontario
LARGE Premium Pie-Shaped Lot in West Oakville! 57' x 163' with over 124' across the back (12,421 sq. ft. / 0.285 ac). Rare opportunity with a HUGE backyard live in, add on, or build your custom dream home! One of the few remaining lots in this sought-after neighborhood available for new custom builds. Charming bungalow with 3+1 bedrooms, finished basement, 2 full baths, private mature treed yard, in-ground pool, and detached powered garage. Zoned RL3-0 with 35% lot coverage endless possibilities for builders and investors. This is a transitioning neighborhood with many multi-million-dollar custom homes already on the street. Close to parks, schools, public transit, Coronation Park, and Bronte Harbour. Truly an opportunity of alifetime! (id:60365)
1220 - 3009 Novar Road
Mississauga, Ontario
Be the first to live in this brand new 1+Den condo in the heart of Mississauga! Carpet-free and thoughtfully designed, this suite offers a spacious living room with walkout to a private balcony, open-concept kitchen with built-in cooktop, oven, microwave, and dishwasher. Bright bedroom with ample closet space plus a versatile den - perfect for a home office. Enjoy the convenience of in-suite laundry. Prime location near Cooksville GO, public transit, grocery stores, restaurants, shops, and with quick highway access. Residents enjoy premium amenities including 24-hr concierge, parcel room, pet spa, yoga/stretch studio, fitness centre, co-working lounge, conference room, and outdoor lounge. (id:60365)
1908 - 202 Burnhamthorpe Road E
Mississauga, Ontario
2 bedrooms 2 baths in the Heart of Mississauga. Featuring high-end finishes, 9 ft ceilings, modern kitchen, stainless steel appliances, kitchen island, ample counter and cabinet space, and a practical design. This move-in-ready condo includes a full-size washer and dryer, stainless steel fridge, stove, microwave, and dishwasher, Hydro, Heat and water to be paid by the tenant. Conveniently located with easy access to HWY 401 and 403, you'll also be just steps away from the upcoming LRT, grocery stores, places of worship, and Square One Mall. New comers are welcome. (id:60365)
15930 Airport Road
Caledon, Ontario
COMMERCIAL LOT WITH FRONTAGE ON AIRPORT RD IN PRIME CALEDON EAST LOCATION. (id:60365)
71 Winterton Court
Orangeville, Ontario
Welcome to your dream home in one of Orangeville's most peaceful pockets! This stunning 3-bedroom, 3-bathroom townhouse is the perfect blend of comfort, style, and convenience. Step inside and be greeted by an upgraded kitchen featuring sleek stainless-steel appliances, modern finishes, and plenty of space to cook, entertain, and gather with loved ones. The open layout flows seamlessly into the living and dining areas, creating a bright and inviting atmosphere. Upstairs, you'll love the convenience of second-floor laundry and the spacious primary suite complete with a private ensuite your own retreat at the end of the day. Two additional bedrooms provide plenty of room for family, guests, or a home office. Step outside to your private backyard oasis where relaxation is effortless whether you're hosting friends or unwinding in the hot tub under the stars. This home combines tranquility with accessibility. You're close to parks, schools, shopping, and all the amenities this vibrant community has to offer. Move-in ready and thoughtfully upgraded, this townhouse checks all the boxes. Don't miss the chance to call it yours! (id:60365)
1190 Dartmouth Crescent
Oakville, Ontario
Gorgeous Brand New End Unit Townhome With Pond View In The Highly Sought-After Upper Joshua Creek Community. Never Live In. Spacious 4 Bdrms, Master Bdrm W Tray Ceiling, Kitchen With Upgraded Granite Countertops, Cabinets, Sink, Faucet, Backsplash. Stainless Steel Appliances, Engineered Hardwood With natural Finish Throughout, No Carpet, Washer And Dryer on 2nd floor. 9' Ceilings Both floors. Oak Staircase, Smooth Ceilings Throughout. Close To Major Highways, Public Transportation, Restaurants And Shopping Amenities. (id:60365)
801 - 710 Humberwood Boulevard
Toronto, Ontario
Welcome to Humberwood Mansions at 710 Humberwood Blvd a bright and spacious 1-bedroom condofor lease featuring an open-concept layout, modern kitchen with full-size appliances, largewindows, and in-suite laundry. Residents enjoy resort-style amenities including an indoor pool,fitness centre, sauna, tennis courts, party room, and 24-hour concierge. Conveniently locatedminutes from Pearson Airport, Humber College, Woodbine Racetrack & Casino, major highways, andtransit, this suite offers the perfect blend of comfort, convenience, and lifestyle. (id:60365)
6 Fernalroy Boulevard
Toronto, Ontario
Welcome to 6 Fernalroy Blvd, a rare opportunity in one of Norseman Heights most sought-after pockets. This prime location truly has it all: steps to TTC, top-ranked schools, lush parks, trendy restaurants and everyday conveniences right at your fingertips. Inside, this charming ranch-style bungalow boasts an expansive main floor layout with three generous bedrooms, offering plenty of room for both family living and entertaining. Sunlight pours through oversized windows, creating a bright, inviting atmosphere. The well-appointed kitchen, perfectly positioned at the rear of the home, overlooks the backyard - an ideal setup for hosting or keeping an eye on the action outdoors. The lower level impresses with a spacious rec room, plus a flexible space that can easily adapt into a home office or gym. Step outside to your own private oasis: a fully fenced backyard with abundant room for summer barbecues, gardening, or simply unwinding in peace. (id:60365)
Ph105 - 1271 Walden Circle
Mississauga, Ontario
2 bedroom + den penthouse level suite at the highly sought-after 'Sheridan Club Condominiums' in Clarkson Village! 1,392 sq.ft. of bright and open living space with absolutely stunning views of the Toronto skyline and Lake Ontario! Steps to the Clarkson GO Station, QEW, the lake, Rattray Marsh, schools, parks, restaurants and shopping! Beautifully updated kitchen with stainless steel appliances, granite and pot lighting opens to a spacious dining room with tray ceiling and a spectacular living room highlighted by the abundance of natural light and breathtaking views. Primary bedroom with walk-in closet, 3-piece ensuite and access to den plus an additional second bedroom with access to a 4-piece bathroom across the hall. Engineered hardwood floors, crown moulding and in-suite laundry. Resort-like building amenities include an indoor pool, gym, sauna, library, party room, games room, workshop, outdoor seating/BBQ area and visitor parking. Condo fee includes cable and internet as well as a membership to the exclusive 'Walden Club' directly across the street, which provides access to an outdoor pool, tennis, squash and pickleball courts, clubhouse and fitness centre! Two side-by-side underground parking spaces and 1 storage locker. (id:60365)
51 Laurelwood Crescent
Toronto, Ontario
Fabulous 3-Bedroom 2-Bathroom Detached Whole Home Rental in Highly Desirable Richview Neighbourhood. This larger bungalow features large Living and Dining Rooms with big bright windows for lots of natural light. The home also has a renovated Eat-In Kitchen with Granite Countertops and full suite of appliances. Down the hall are three spacious main floor Bedrooms with an additional Bedroom and Recreation Room downstairs. You'll also find a separate Laundry Room with lots of additional storage that every family needs. There is also a Garage with parking for two cars with a double driveway and parking for 2 additional cars. One of the best features is the massive Fenced-In Backyard backing onto Westway Park. 51 Laurelwood Crescent is ideally located in Richview with incredible Schools, Public Transit, Shopping & More! A great rental for a great Tenant! (id:60365)

