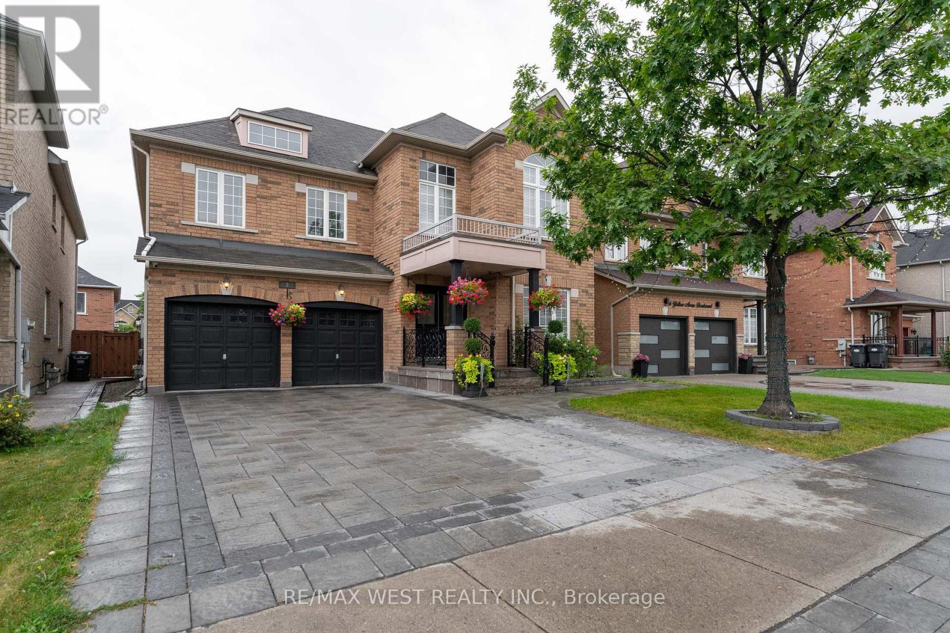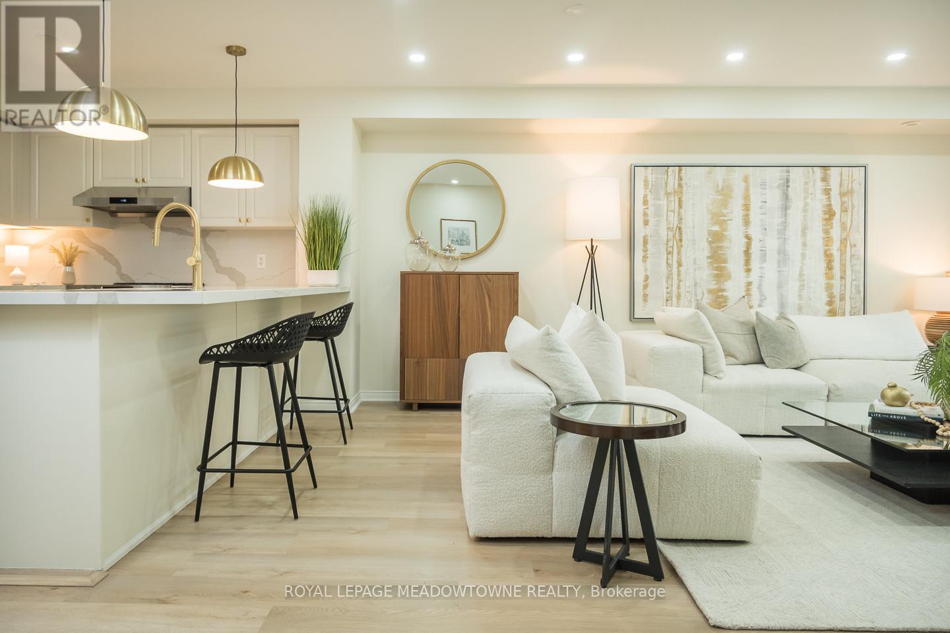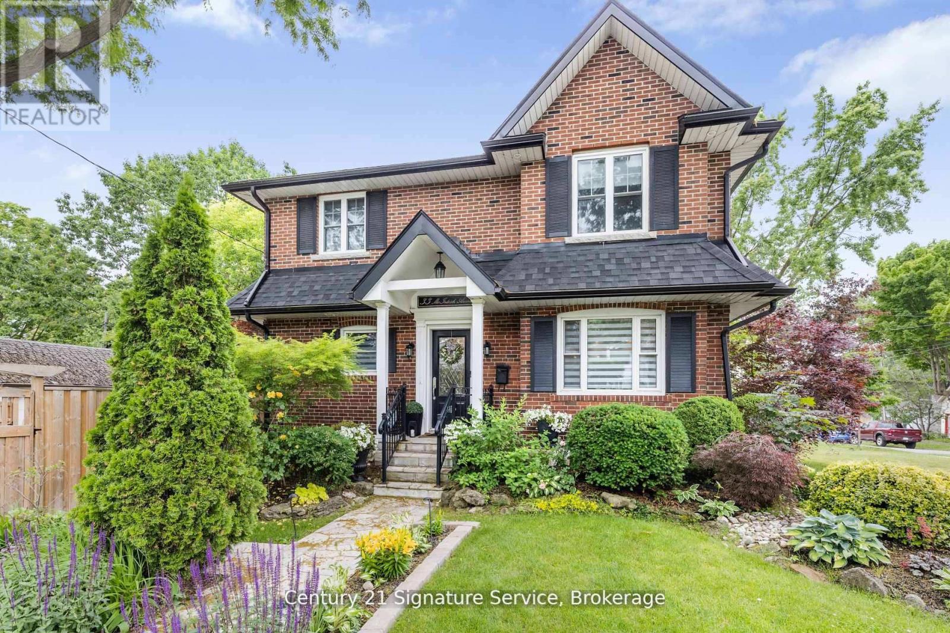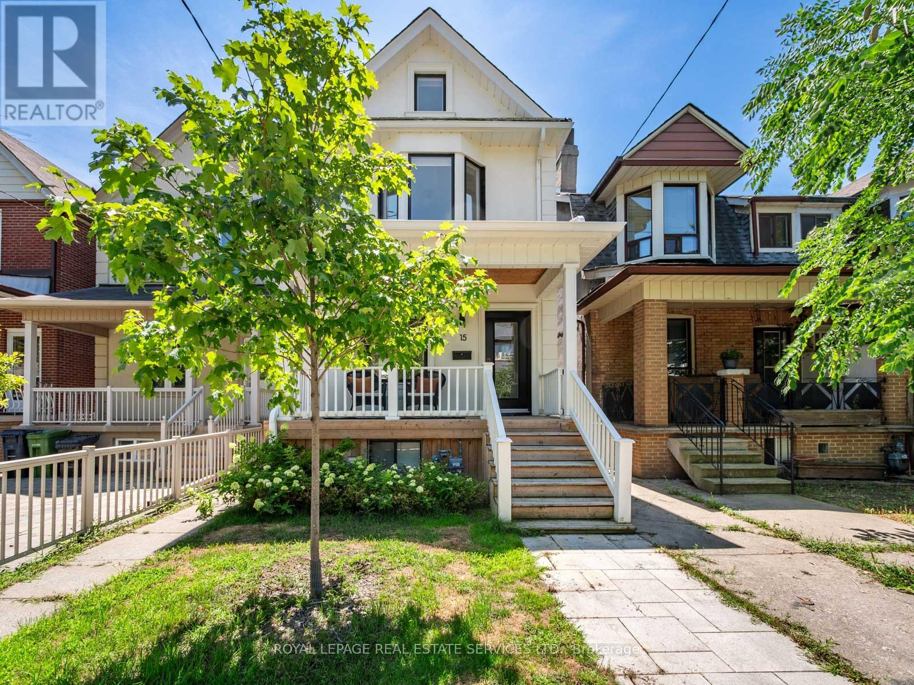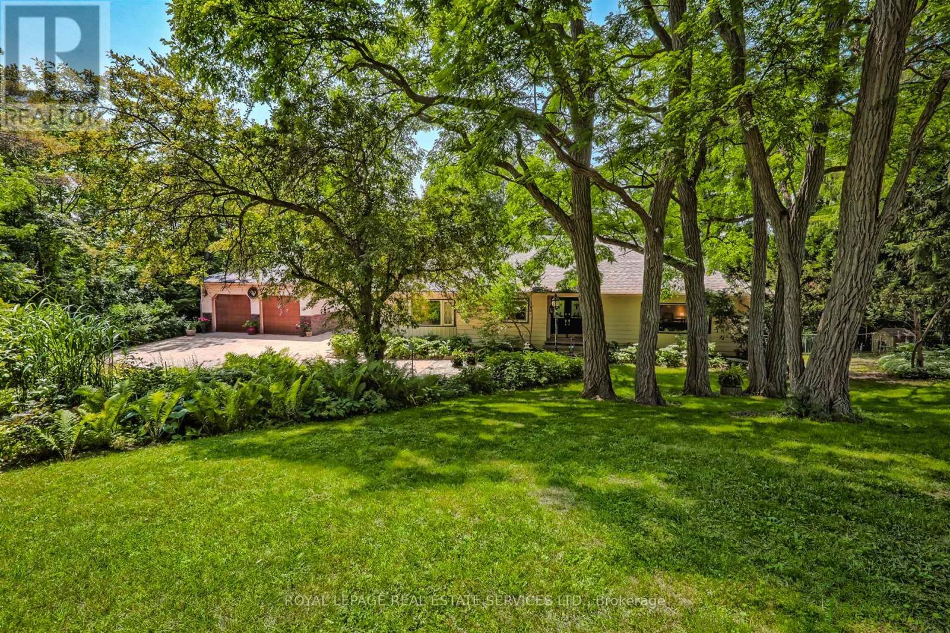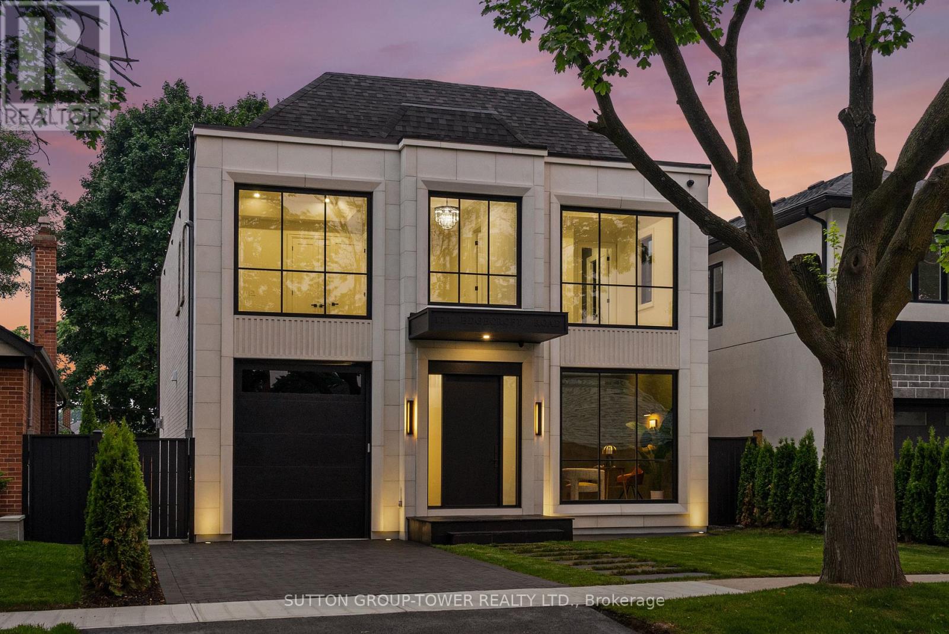5967 Manzanillo Crescent
Mississauga, Ontario
Welcome to this spacious semi-detached home located in the highly sought after Churchill Meadows community of Mississauga. Offering 4 generous bedrooms and 3 bathrooms, this property features bright and inviting living spaces across the main and upper floors. The open concept layout is perfect for family living, with a modern kitchen that flows seamlessly into the dining and living areas. Upstairs, you'll find a large primary suite with its own ensuite bath along with three additional bedrooms that provide plenty of room for family or guests. Nestled in a family friendly neighbourhood, this home is close to top rated schools, parks, shopping, public transit, and major highways. Perfect for those seeking comfort and convenience in one of Mississauga's most desirable communities. Book your showing today! Basement is only used for the landlords storage. (id:60365)
2217 Ghent Avenue
Burlington, Ontario
This updated 3 plus 1 bedroom, 2 bathroom bungalow in Central Burlington is the perfect option for first-time homebuyers, downsizers, or those seeking an income-generating property. The main level features an open concept layout with hardwood flooring, a custom kitchen with stainless steel appliances, a 4-piece bathroom, a bright living/dining room, three well appointed bedrooms, and a laundry room. Primary bedroom with sliding doors to private yard. The lower level is a fully separate suite with a private entrance and includes separate laundry, kitchen, family room, 3-piece bathroom, and a bedroom with an egress window; great income potential! The lower level suite also has an abundance of storage options and utilities are accessible via common areas. The private backyard features wood decking and a patio with a gazebo, surrounded by cedars for privacy. A separate finished workshop with electricity, a sink, fully insulated, heated and sliding doors provides versatility. The single-detached garage is currently set up as a pottery workshop, complete with insulation, water, and electricity. It can be effortlessly transformed back into a traditional insulated garage with ample storage - garage door will need to be installed to make it functional. Conveniently located near lake, restaurants, shops, parks, Go train and more! Don't miss out! (id:60365)
8 Yellow Avens Boulevard
Brampton, Ontario
Executive 5 Bedroom Home in Prestigious Sandringham-Wellington | 8 Yellow Avens Blvd, Brampton! Discover luxurious living in this beautifully upgraded 5-bedroom, 4-bath executive detached home located in one of Bramptons most sought-after neighborhoods. Offering elegance, space, and modern comfort, this home is perfect for growing families or professionals seeking a turnkey property in a prime location. Property Highlights:5 Bedrooms | 4 Bathrooms! No carpet throughout elegant hardwood and tile flooring! Upgraded kitchen with Samsung stainless steel appliances! Interlock stone driveway and double door entry! Main floor study/office, 9-ft ceilings, and laundry! Spiral oak staircase adds timeless architectural appeal! Family room with gas fireplace and pot lights! Security camera system included! Luxurious primary bedroom with 6-piece ensuite featuring oval tub and separate shower! 4 additional bedrooms each with semi-ensuite access! The unfinished basement provides endless potential whether its a rec room, gym, or legal suite. Garden shed for extra outdoor storage! (id:60365)
Ph2 - 296 Mill Road
Toronto, Ontario
Feel like a Master from this bright modern fully renovated 3 bedroom / 2 bathroom Penthouse! Welcome to the Masters, just like the name, this building stands out with exceptional resort style amenities and friendly effective management and security. Rarely available - A fully renovated top to bottom 3 bedroom one level suite; Floors, gorgeous kitchen, spa inspired bathrooms, 3 walkout balconies and LED lighting! Pack your bags and move right in. Ensuite laundry, 2 car tandem parking plus ensuite storage - Turn-key. Cancel the Gym membership and stay home: Indoor/Outdoor Pool, Gym/Fitness/Sauna, Tennis & Squash Courts++ Additional amenities include Craft/Hobby room, 24 Hr Security, Guest Parking++ Note: The Clubhouse, Corridors And Lobby is being fully renovated now and is fully funded. Golfers, hikers and bikers will love backing onto Markland Wood Golf Club and the miles of trails in and around Centennial Park. Easy access in and out of the city via highway and public transit. Close to shopping and top schools. Maintenance Fees include everything; heat/hydro/water/cable TV. Don't be shy - a must to see! (id:60365)
813 Willowbank Trail
Mississauga, Ontario
Executive 4 Bedrooms, 4 Washrooms In Mature Central Mississauga Lot 70 X 117 Ft!.Oak Hardwood Floors Throughout. Newer Oak Staircase, Large Rooms, Main Floor Laundry. Finished Basement With Wet Bar, 3 Pc Bath + Sauna & Kitchenette. 2 Fireplaces, Walk-Up From Basement To Garage And Side Entrance. Close To All Schools! Easy Highway Access! Landlord will give $100/M Rebate For The Tenant To Take Care Of Yard Maintenance and Snow Removal. (id:60365)
10 - 3355 Thomas Street
Mississauga, Ontario
Welcome to this beautifully updated 3-bedroom plus den townhome located in the highly desirable Churchill Meadows neighbourhood with 2 parking spots. The open-concept living and dining areas feature upgraded flooring, upgraded lighting, a neutral colour palette, and seamless access to a Juliette balcony and a large terraceperfect for entertaining. The modern kitchen boasts quartz countertops, a breakfast bar, and sleek stainless-steel appliances. Upstairs, you'll find generously sized bedrooms, full main bath and a primary retreat with two walk-in closets and a luxurious 4-piece ensuite. Additional highlights include high smooth ceilings, pot lights throughout, interior garage access, and parking for two. Ideally situated within walking distance to parks, top-rated schools, shops, and just minutes from major highways, this home offers both convenience and sophistication. (id:60365)
308 - 480 Gordon Krantz Avenue
Milton, Ontario
Welcome to this premium, gorgeous, brand new, double corner condo unit offering modern luxury and unbeatable convenience in one of Miltons most sought-after up coming locations. Bonus: 2 parking spots! (1 EV) Enjoy breathtaking panoramic views of the escarpment through floor-to-ceiling windows and soaring high ceilings that fill the space with natural light. This 2-bedroom + den suite features an open-concept living and dining area and a neutral colour palette, and direct access to a private balcony. The sleek high-gloss white kitchen is a chefs dream, boasting quartz countertops, matching backsplash, stainless steel appliances, under-cabinet lighting, and a large island with seating. Both bathrooms are elegantly designed, with the primary offering a 3-piece ensuite and walk-in closet. With two parking spots, in-suite laundry, laminate flooring throughout, and premium building amenitiesincluding concierge service, security cameras, rooftop terrace, party room, and co-working spacethis home has it all including 60K worth of structural and design centre upgrades, Over $50,000 in builder upgrades (flooring, countertops, cabinetry, lighting, appliances, finishes) and $10,000 premium for unit placement (view/floor/unit location). Ideally located near Kelso, Rattlesnake Point, Spring Ridge Farm, the Velodrome, and the future Milton Education Village, with excellent commuter access via the upcoming Tremaine 401 ramp. (id:60365)
33 Mcintosh Avenue
Toronto, Ontario
Welcome to this beautifully renovated 3+1 bedroom, 4 bathroom home in the desirable Stonegate-Queensway community. Featuring a modern interior with an open-concept main floor, this home is filled with natural light and designed for comfortable living and entertaining. The contemporary kitchen includes upgraded appliances and overlooks a spacious living/dining area. A separate side entrance offers flexibility for an in-law suite or potential income opportunity. Upstairs, you'll find well-sized bedrooms and stylishly updated bathrooms. The home is equipped with a new furnace installed (2025) Featuring medical-grade air filters and HRV system, new roof (2023) for peace of mind. Conveniently located close to highways, the lakefront, walking distance to transit, Jeff Healy Park, highly regarded school districts, shops and restaurants on The Queensway, this is a rare opportunity to own a move-in-ready home in a prime west Toronto neighbourhood. (id:60365)
1107 - 18 Knightsbridge Road
Brampton, Ontario
Spectacular 2-bedroom condo for lease in a beautiful building with amazing views, close to Bramalea City Centre. This bright and spacious home features a renovated kitchen, freshly painted interiors, and a large balcony. Enjoy the convenience of being near Bramalea terminal, Schools, Shopping center, and the library. The condo also includes a renovated bathroom and a huge storage room. Don't miss out on this incredible opportunity! (id:60365)
15 Melville Avenue
Toronto, Ontario
Tucked away on a quiet, tree-lined street in Toronto's vibrant Christie-Dupont neighbourhood,15 Melville Avenue is where stylish city living meets family-friendly comfort. Just steps from Bloor Street, Christie Pits Park, and the subway, this updated detached home puts you at the heart of it all, morning coffee runs, trendy restaurants, dog walks in the park, and daycare pickups are all within easy reach. Inside, you'll find a smartly designed living space spanning three beautifully finished levels - nearly 2,000 square feet above grade. The main floor offers an open and airy layout, flooded with natural light, featuring a chef-inspired kitchen with stainless appliances, custom cabinetry, and a large island ideal for cooking, gathering, and entertaining. A chic powder room, main floor laundry and a walk-out to a private backyard make this space as functional as it is beautiful. Upstairs, you'll find three generous bedrooms and two full bathrooms, including a beautifully updated main bath with clean, modern spa-like finishes. The third-floor loft - a fabulous bonus - offers a bright, flexible retreat complete with its own serene four-piece bathroom. This space is perfect as a home office, meditation studio, or cozy children's hideaway. Downstairs, the separate-entry basement suite offers two additional bedrooms, two four-piece bathrooms, laundry and a kitchen - providing you with endless options. With incredible access to parks, transit, local shops, fantastic grocery stores and some of the best food and coffee in the city, this is a home that truly lets you live, work, and play in style. (id:60365)
15624 Hurontario Street
Caledon, Ontario
Welcome to your 3.8 acre nature retreat, where a gentle creek, lush perennial gardens, and mature trees attract deer, songbirds, and other wildlife to your own backyard! The Credit River runs adjacent to the rear of the property making this a true haven for nature lovers. A private, tree-lined driveway, framed by two stone entry gates, leads to a 4,638 Total sq. ft. south west facing bungalow perfectly positioned for total seclusion and breathtaking views of the Niagara Escarpment and Caledon Hills. Inside, enjoy an airy layout with three bright bedrooms and expansive windows that frame the surrounding landscape. A stunning two sided stone fireplace connects the living and dining areas, while a sun-filled solarium offers the perfect spot to sip your morning coffee. The walk-out lower level features a large rec room with gas fireplace, pool room or 4th bedroom, sauna, a 11' x 9' walk in refrigerated cold room and a large 2nd kitchen, ideal for in-law accommodations or extended family living. A whole home Generac generator ensures reliable comfort year-round. A detached studio/workshop with wood stove and sliding doors offers endless uses, mancave, she shed, creative retreat or home office. The oversized double garage provides ample storage. An invisible dog fence lets pets roam safely. This meticulously landscaped property is a gardener's dream with vibrant flower beds, peaceful sitting areas, and unforgettable sunset views. Located just 45 minutes from Toronto. Minutes to Orangeville's shops and amenities, Alton's Millcroft Inn & Spa, top golf courses, ski hills, and the Bruce Trail. This property offers rare privacy, endless beauty, and unmatched lifestyle potential. Move in, renovate, or build your dream estate, where nature, privacy, and possibility meet! (id:60365)
121 Edgecroft Road
Toronto, Ontario
Exceptional Opportunity To Own An Elegant, New Transitional Masterpiece With Meticulously Curated Features That Set It Apart From The Rest. Located In The Heart Of Etobicoke, This Brand-New Home Features Superb Finishes And Ideal Floor Plan Boasting Over 3,000 Sq. Ft. Above Grade And 2,000 Sq. Ft. Basement. Custom Eat-In Kitchen With B/I High End Wolf/Sub-Zero Miele Appliances, B/I Speakers, Large Center Island With Stone Countertops. Floor To Ceiling Windows, Multiple Walkouts, Unmatched Primary Suite With Oversized Balcony, Walk-In Closet And A Lavish En-Suite Bath With Heated Floors. This Exceptional, One-Of-A-Kind Home Has Countless Luxurious Features Such As An Entertainer's Dream Basement With A Large Custom Wine Cellar, A Spacious Home Theatre And An Oversized Rec. Room. Rare Opportunity And An Absolute One-Of-A-Kind Beauty Top To Bottom With The Utmost Attention To Detail. (id:60365)



