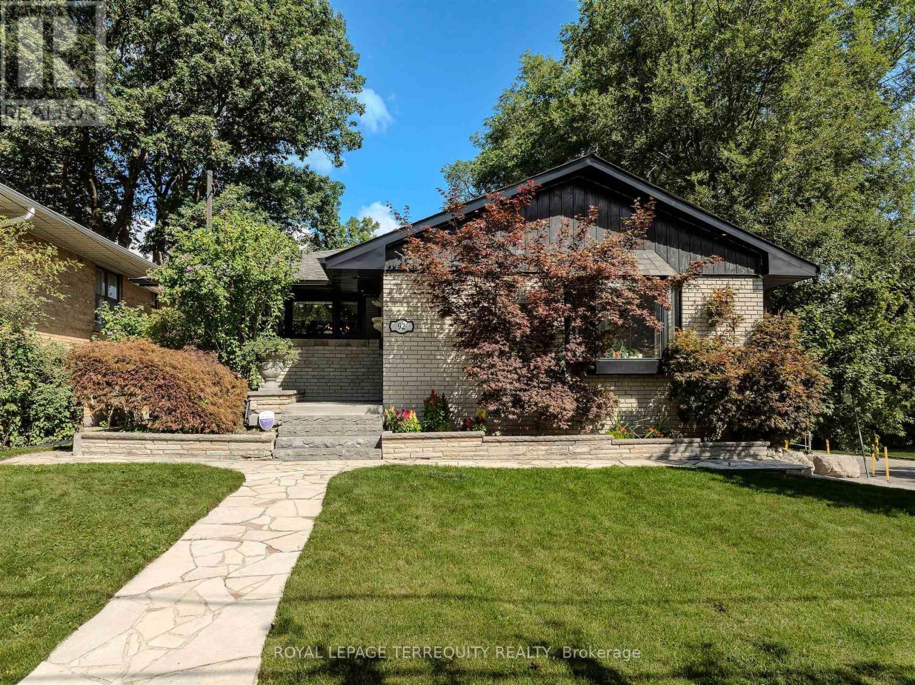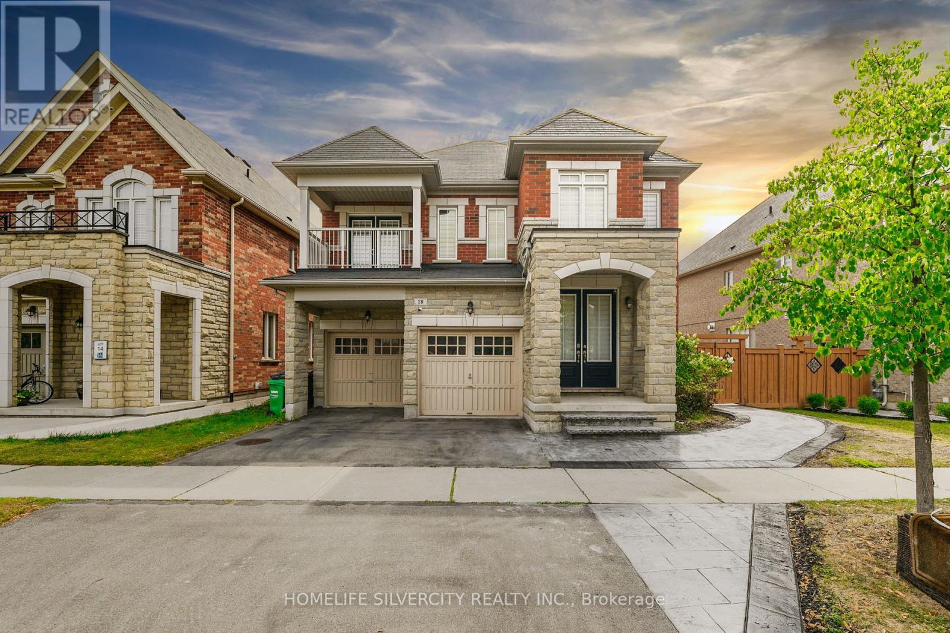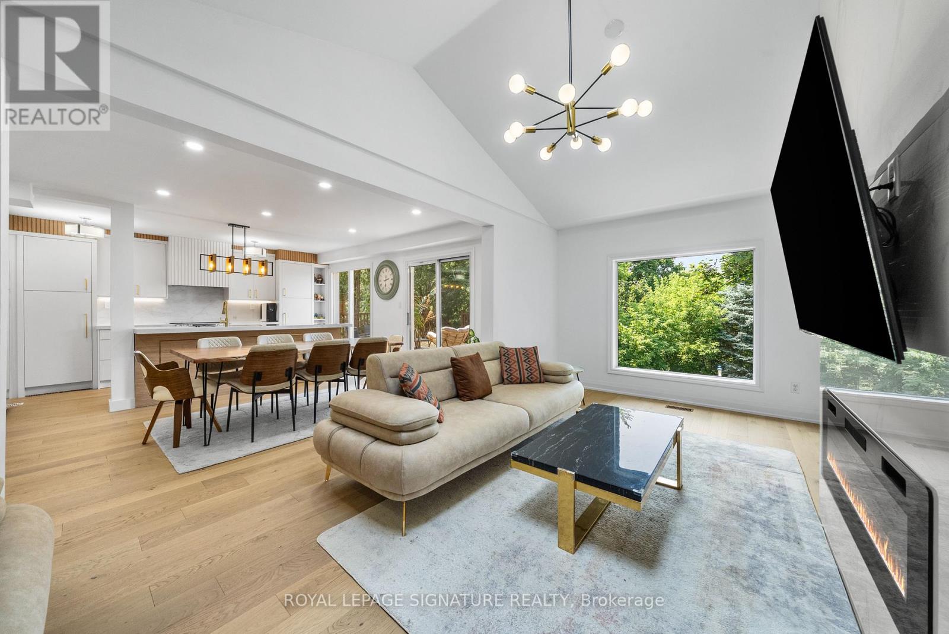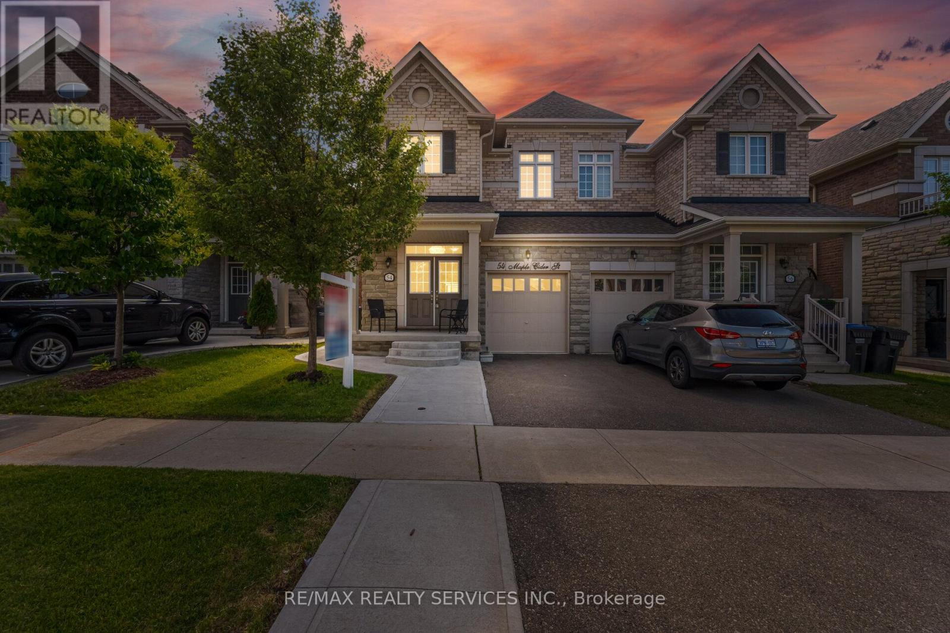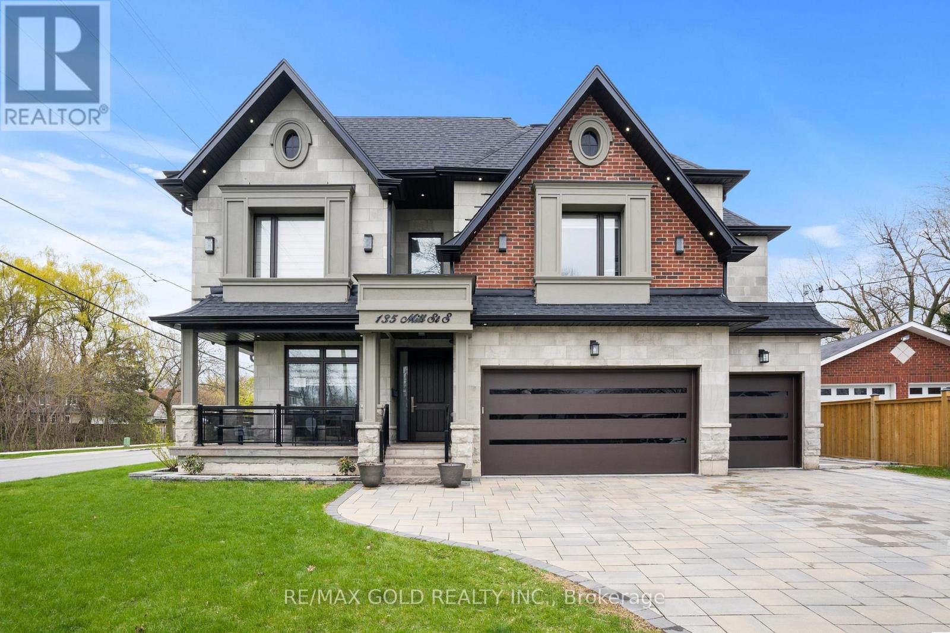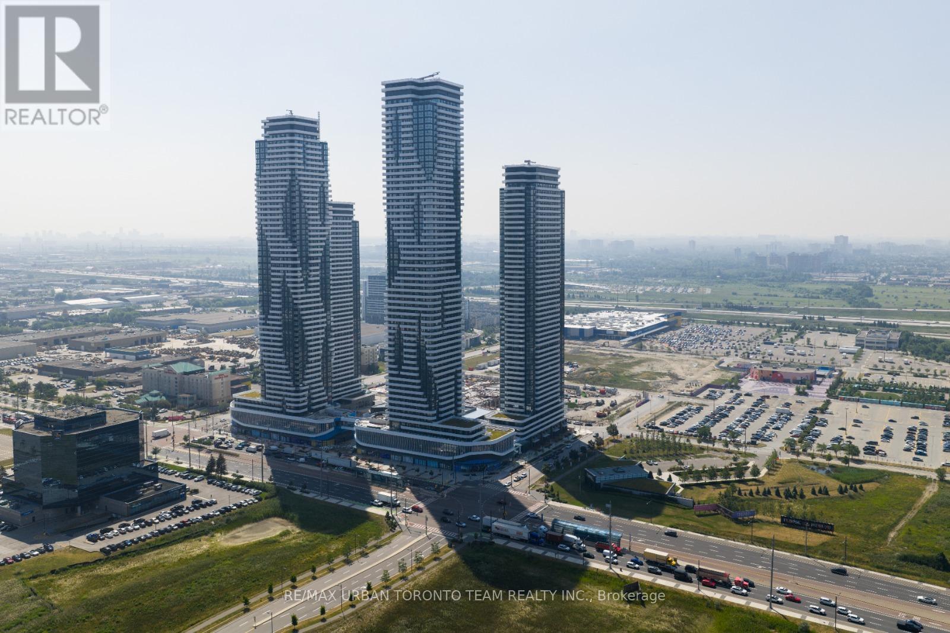92 Saskatoon Drive
Toronto, Ontario
Very rare 3 + 1 bedroom bi-level bungalow backing onto Alex Marchetti Park! Incredible ravine vistas! Relax and enjoy nature at its finest. Open concept main floor with walk-out to large deck overlooking ravine. Beautifully renovated residence with walk-out lower level to patio. Built-in double car garage and double private drive. Enjoy the privacy of only one neighbor on west side of property. Lower level is ideal for nanny or in-law suite. Stunning perennial gardens surround the property. Meticulously maintained residence with thousands spent on upgrades. Great location close to airport, 401, shopping, TTC, schools and parks. A very rare offering! (id:60365)
18 Tysonville Circle
Brampton, Ontario
Welcome to this stunning 4-Bedroom Detached Home on Premium Ravine Lot with Legal Walkout Basement and separate entrance. Located in a quiet, sought-after neighbourhood with easy access to schools, parks, and transit. Open concept layout with 9 ft ceilings and coffered ceilings on the main floor. Hardwood flooring and pot lights throughout the family and kitchen areas. Spacious family room with built-in shelving, fireplace, and large windows providing ample natural light. Chef's kitchen with oversized island, breakfast bar, Kenmore stainless steel built-in appliances, double ovens, granite counter tops, and under-cabinet backsplash lighting. Grill-ready gas line on the deck-perfect for outdoor entertaining. Bedrooms: primary suite with his & hers walk-in closets and a luxurious 5 piece ensuite. Second master bedroom with walk-in closet and private 3 piece ensuite. Two additional well-sized bedrooms with a shared Jack & Jill bathroom. Smart home features and energy-efficient upgrades throughout. Just a 3- minute drive to the Go Station. Remote-controlled zebra blinds on larger windows, blinds throughout the home, central vacuum system throughout main floor and second floor. Brand-new, legal walkout basement with separate entrance includes 2 bedrooms, 2 bathrooms, media room, recreation space, and dedicated cold-storage room-perfect for in-law suite or rental income potential. Builder provided separate entrance for basement. (id:60365)
134 Ridgebank Court
Caledon, Ontario
Highly renovated home with a finished walkout basement, located on a premium 8,655 sq ft pie-shaped lot in a quiet and peaceful court, backing onto green space. This rare offering blends elegance, functionality, and comfort. Enjoy a fully renovated main and second floor, plus a walkout basement ideal for rental income or a mortgage helper. Renovations completed in 2024 and 2025 include new framing and artistic redesign (2024), beautiful front entrance portico (2025), updated garage (2025), new front door (2024), modern stair railing (2025), fully renovated kitchen with a hidden pantry (2024), engineered hardwood flooring on the main floor (2024), pot lights (2024), refreshed fireplace (2024), powder room (2024), some windows replaced (2024), new laundry room (2024), primary ensuite and walk-in closet (2024), renovated second-floor bathroom (2024), and updated stucco and painted front façade (2025). Oversized picture windows provide ample natural light and scenic green space views. The spacious family room features a soaring cathedral ceiling, cozy fireplace, and a large picture window with a tranquil view. A freshly painted deck offers the perfect setting for outdoor dining, BBQs, and relaxation. The fully finished basement, with separate entrance, includes a kitchen, bathroom, and bedroom ideal for extended family or rental potential. Rarely does a home come to market with such a perfect combination of premium lot size, extensive renovations, stunning design, and peaceful location. A must-see! (id:60365)
125 Larson Peak Road
Caledon, Ontario
PRICED TO SELL - OFFERS WELCOME ANYTIME! Luxurious 4-Bedroom Home in the Prestigious Southfields Community of Caledon! * Step into this exquisitely upgraded residence, offering thousands of dollars in high-end finishes and an unmatched blend of elegance and functionality * Featuring 9' smooth ceilings, a grand 8 ft double door entry, and 8 ft interior doors * Enjoy coffered and waffle ceilings and detailed crown moulding on both main and second floors, creating an air of sophistication * The lavish kitchen is a chefs dream equipped with upgraded custom cabinetry, quartz countertops, water filtration system, a huge walk-in pantry, built-in wall oven & microwave, high-end stainless steel appliances, and a spacious center island, all laid over 24 x 24 polished porcelain tiles * The modern staircase with wrought iron spindles leads to the upper level with 4 generously sized bedrooms, with custom closet organizers, and the rare convenience of 3 full bathrooms * Enjoy the fully interlocked backyard, perfect for relaxing or entertaining guests * The basement features 9' ceilings, large windows, and a separate side entrance, ideal for a future basement apartment to generate extra income or for creating a spacious recreation area for your family * Additional Highlights: No rental equipment. Owned furnace, A/C & water tank * Prime location Easy access to Hwy 410, top-rated schools, parks, community centres, shopping plazas & Brampton Transit * Be sure to check out the 3D Virtual Tour * This luxurious dream home won't last * Book your private showing today! (id:60365)
54 Maple Cider Street
Caledon, Ontario
**One Of Biggest Semi Models** 2023 Sq Ft As Per Mpac!! Executive 4 Bedrooms Semi-Detached House With Brick & Stone Elevation In Prestigious Southfields Village Caledon!! Countless Upgrades With Hardwood Floor In Main Level* Double Door Main Entry & 9 Feet High Ceiling In Main Floor! Upgraded Family Size Kitchen With Oak Cabinets & Quartz Counter-Top!! Open Concept Main Floor Layout With Gas Operated Fireplace! Walk-Out To Backyard Wooden Deck From Living Area!! Huge Master Bedroom With 5 Pcs Ensuite & W/I Closet. All 4 Generous Size Bedrooms! Partially Finished Basement By Builder With Recreation Room & Separate Entrance! Landscaped Backyard! Walking Distance To School, Park & Few Steps To Etobicoke Creek!! Shows 10/10* (id:60365)
(Bsmnt) - 151 Deerwood Crescent
Richmond Hill, Ontario
renovated good size 2 bedroom basement apartment ,with stainless Steele appliances,separate entrance and separate laundry ,2 parking spots on drive way,close to schools and all amenities. NO Pet,No smoker,tenant pay 1/3 utilities(negotiable) (id:60365)
244 - 28 Prince Regent Street
Markham, Ontario
Outstanding Monarch/Mattamy Built! Spectacular 2 Bdr + Den Unit With Laminate Throughout! Brand New Chandelier And Light Fixtures! 9' Ceiling! Perfect For The 1st Time Home Buyers, Investors & Downsizing Family! Prime Location In Cathedraltown, Mins To Hwy 404. Close To All Amenities, Public Transit, Shopping & Entertainment. (id:60365)
133 Long Street
Bradford West Gwillimbury, Ontario
Welcome to this stunning family home in the heart of Bradford! With 2,536 sq. ft. of beautifully designed living space on a 48.69 x 111.67 ft lot, this 4-bedroom, 3-bath gem has all the space you've been looking for. Newer garage doors give you a clean curb appeal. Open-concept layout with 9-foot ceilings, hardwood floors, california shutters and a cozy family room complete with a gas fireplace. The chefs kitchen is the heart of the home, featuring stainless steel appliances, granite countertops and plenty of cabinetry overlooking the breakfast area. The backyard landscaping including the finished interlocking gives you extra living space outdoors, where barbecues, summer nights, and weekend relaxation all come to life. A formal dining room and main floor laundry with garage access add to the everyday convenience. Upstairs, the primary suite is your private retreat with a spacious walk-in closet and spa-like 4-piece ensuite. Three additional oversized bedrooms offer comfort and flexibility for family, guests, or home offices. Located in a family-friendly neighborhood close to parks, trails, schools, shopping, highways, and the GO station. (id:60365)
607 - 1638 Bloor Street W
Toronto, Ontario
Welcome to THE building to live in, located at 1638 Bloor St W. An exceptional one-bedroom plus den unit just steps from High Park an iconic Toronto greenspace. This recently updated modern suite offers a functional layout, perfect for entertaining or a cozy night in. The den provides an ideal amount of separation for a home office that can even be sectioned off. The unit features sleek finishes, floor-to-ceiling windows, and a double door Juliet balcony to let in plenty of fresh air. Situated just minutes away to lush greenery, walking trails, and gardens. Perfect for outdoor enthusiasts and nature lovers. But right before heading out, the neighborhood offers plenty of trendy cafes, restaurants, and boutique grocery stores all within walking distance. The building boasts top-notch amenities, including a fitness center, party room, rooftop terrace with BBQs, and more. Plus, you're right by Keele subway station for seamless commuting. Don't miss this rare opportunity in this sought-after neighborhood! (id:60365)
135 Mill Street S
Brampton, Ontario
Welcome to this custom-built luxury home in the heart of Brampton, offering over 6,000 sq.ft. of refined living space on a premium 70x130 ft lot. Showcasing a harmonious blend of stone, brick, and stucco exterior, this residence features a 3-car garage plus 8-car driveway, interlocked patio, pergola, firepit, storage shed, gas BBQ hookup, sprinkler system, and exterior pot lighting. Step inside to a grand double-height foyer with circular staircase, rich wainscotting, crown moulding, and a book-matched fireplace. The main floor boasts 10 ft ceilings, an oak-paneled private office, skylight, and a chef's kitchen with built-in luxury appliances, large centre island, gas range, and separate spice kitchen. Open-concept living spaces flow seamlessly with 7-inch hardwood flooring, pot lights, chandeliers, and built-in ceiling speakers throughout.The home offers 5 spacious bedrooms, each with walk-in closets and ensuite bathrooms. The primary suite features 11 ft tray ceilings, spa-like ensuite with freestanding tub, and rainfall shower. Convenience abounds with laundry on both the second floor and basement.The finished basement with 9 ft ceilings includes a legally approved second unit with separate entrance, ideal for rental income or multi-generational living. Enjoy a custom bar area, gym, and entertainment-ready layout. Two furnaces, two AC units and security cameras ensure comfort and peace of mind. All within walking distance to Gage Park, PAMA, and Brampton GO Station; blending heritage, culture, and connectivity with modern luxury. A rare opportunity to own a meticulously designed estate in one of Brampton's most desirable locations. (id:60365)
6 Forest Link Court
New Tecumseth, Ontario
Exceptional offering on a desirable street in a desirable, executive, residential area. The Michaelangelo model offers over 1800 sq ft (apbp) above grade, along with a finished lower area and a rare 3-bedroom layout (or modified 2 br plus den), plus a double garage with opener. Enjoy the comfortable living room, featuring a gas fireplace and side windows. The spacious kitchen, combined with a breakfast area, features ceramic flooring, a huge pantry, Maple cabinets, and a walkout to the deck. The recreation room features broadloom, 3 above-grade windows, a 3-piece bath, and a gas fireplace, plus a walk-in closet. The large primary bedroom features a 4-piece ensuite, walk-in closet, and comfortable broadloom. The spacious 2nd bedroom features a 3-piece ensuite. This is a truly rare offering (as the majority of models are 1+1 or loft layouts). Lovely landscaped property with a huge deck for relaxation or your BBQ. Perfect for extended families comprised of retired and/or professional adults. (id:60365)
4908 - 225 Commerce Street
Vaughan, Ontario
Festival - Tower A - Brand New Building (going through final construction stages) 1 Bedroom plus Den 2 bathrooms, Open concept kitchen living room 596 sq.ft., ensuite laundry, stainless steel kitchen appliances included. Engineered hardwood floors, stone counter tops (id:60365)

