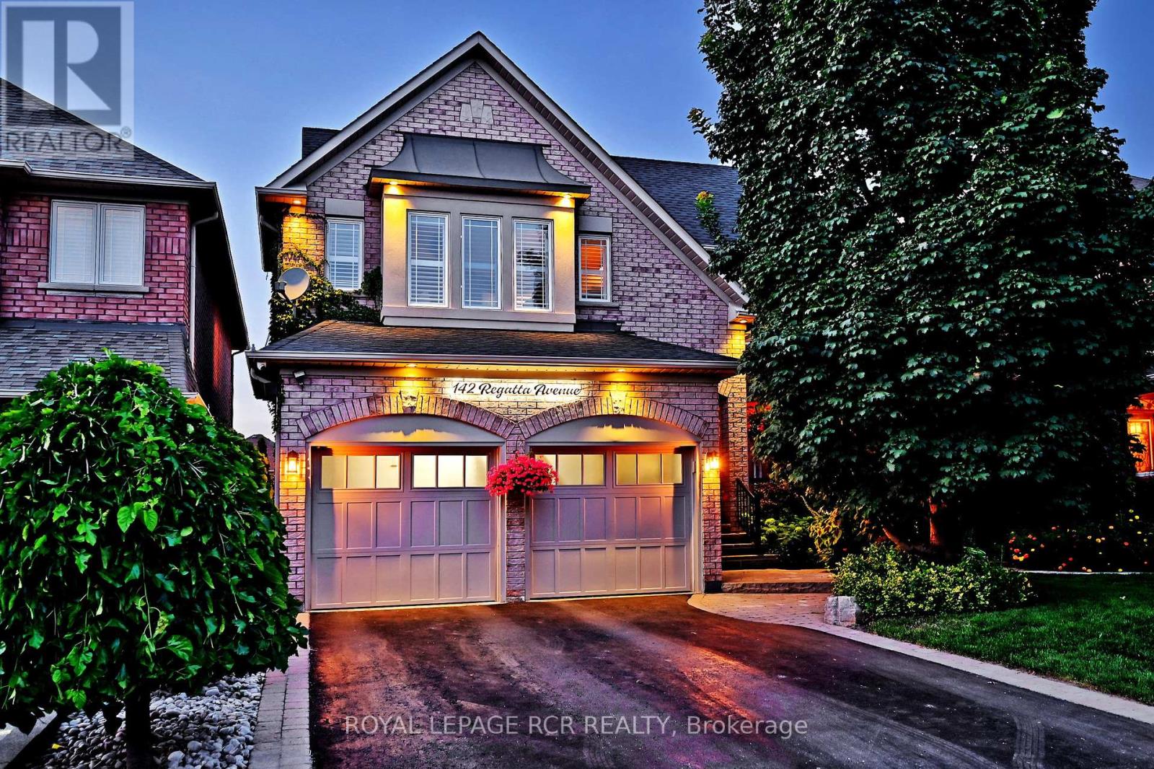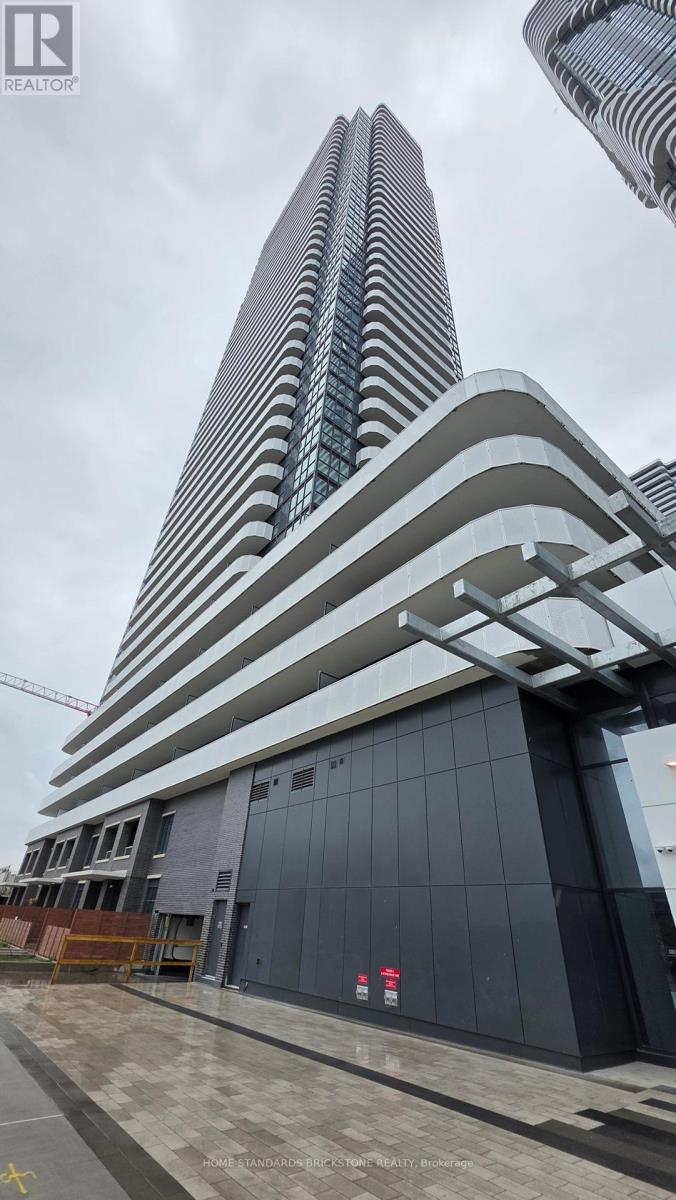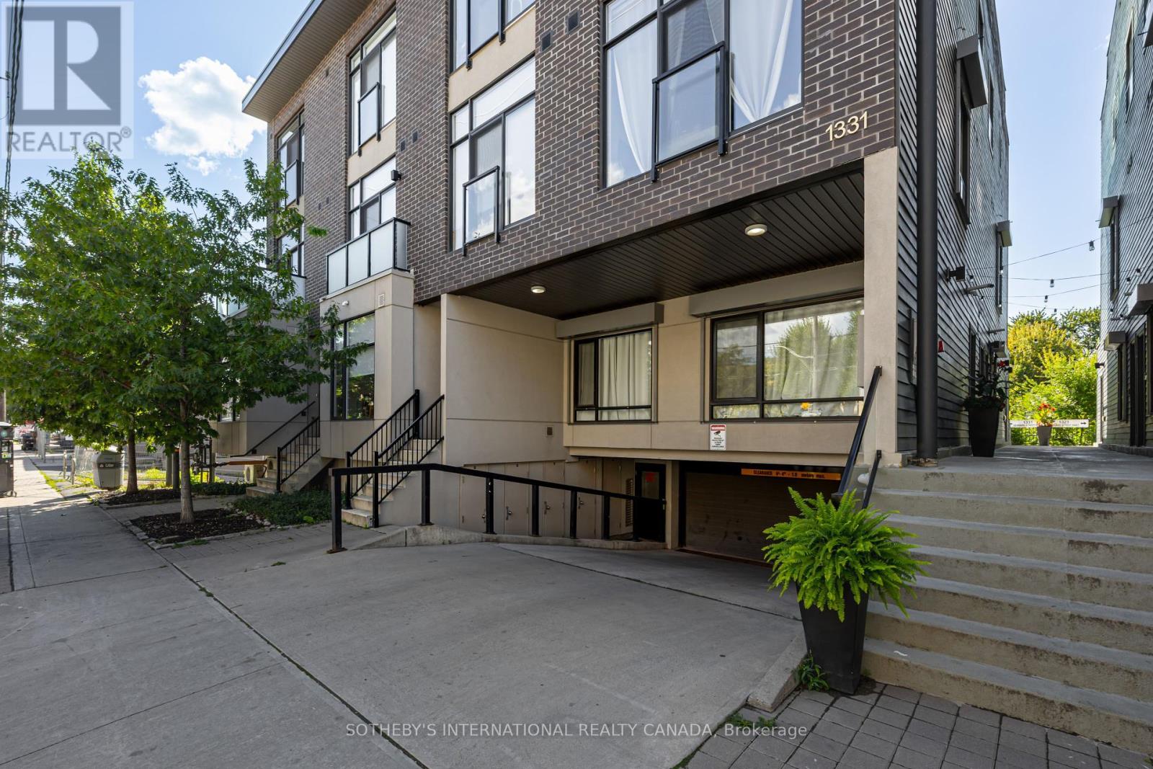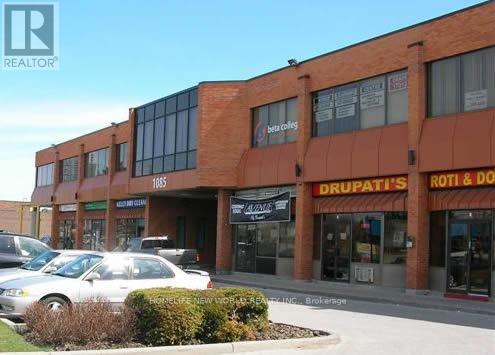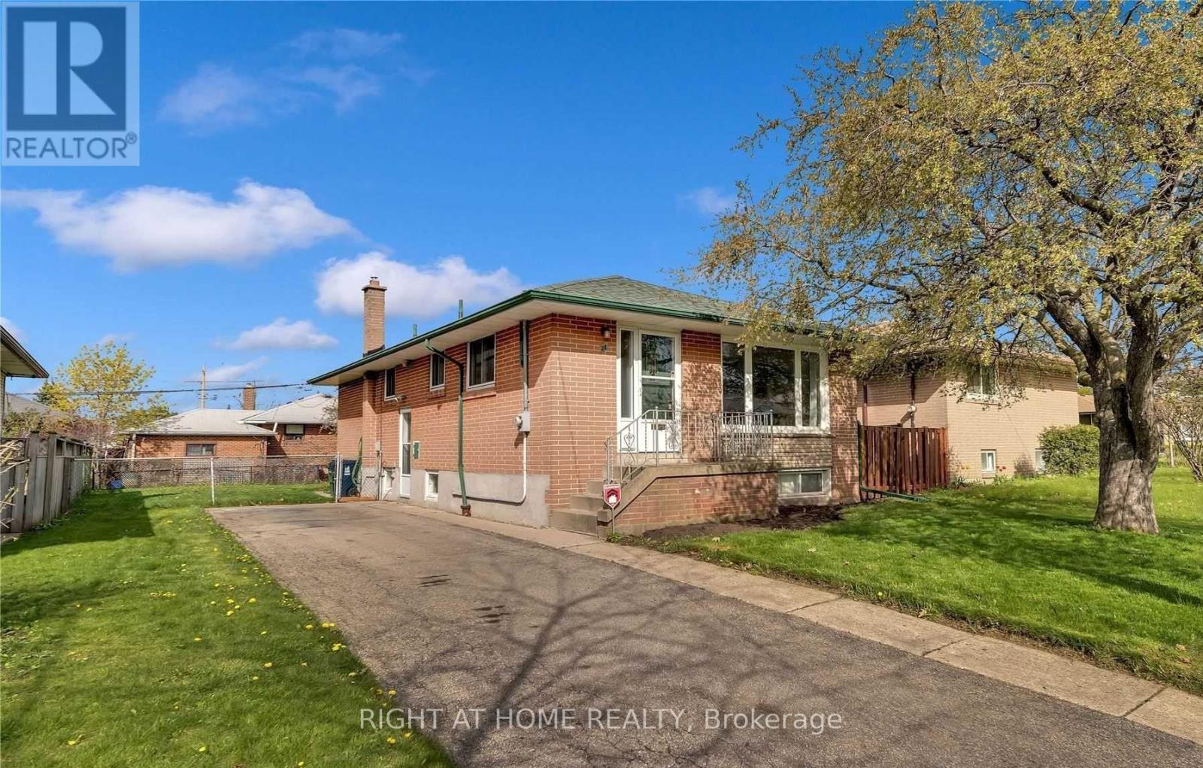23 Kenneth Ross Bend
East Gwillimbury, Ontario
All-inclusive, price includes all utilities and internet. Welcome to this bright and spacious newly renovated basement apartment featuring a private walk-up entrance. The open-concept layout offers a large bedroom with oversized windows, a walk-in closet, and plenty of natural light, complemented by pot lights throughout. Enjoy a beautiful white kitchen with quartz countertops, stylish backsplash, and stainless steel appliances. The unit also includes private laundry and a modern bathroom with upgraded tiles and a glass-enclosed shower. Located on a quiet street in a family-friendly community, this home is just minutes to schools, parks, Rogers Conservation Park Trails, Upper Canada Mall, Costco, Highway 404, and the GO Station for easy commuting. (id:60365)
142 Regatta Avenue
Richmond Hill, Ontario
This beautifully landscaped and impeccably maintained 4-bedroom, 4-bathroom detached home offers stylish comfort and space for the whole family. Throughout the home you'll find custom millwork, a kitchen with breakfast nook, a cozy family room with soaring ceilings, gas fireplace, and a feature wall, plus a dedicated home office. Upstairs, you'll find updated bathrooms and spacious bedrooms, while the fully finished basement includes a large rec room with electric fireplace and wet bar, a home gym, and abundant storage. Step outside to your private backyard retreat with mature gardens, irrigation system and a saltwater fiberglass pool with jets. Set in the desirable Oak Ridges community, this is a move-in ready home that combines elegance, functionality, and outdoor living. (id:60365)
63 Dante Ct
Vaughan, Ontario
Welcome to an exceptional opportunity in the heart of Woodbridge! Nestled on a quiet, family-friendly street, this solid, well-maintained 4-bedroom, 4-bathroom detached home sits proudly on a rare and impressive 147-foot deep lot, offering space, comfort, and endless potential. Owned by the original owners for over 30 years, this cherished home exudes warmth and character from the moment you step inside. Boasting a traditional layout, the main floor includes a spacious living and dining-room-perfect for entertaining-as well as a cozy family room ideal for a relaxing evening with loved ones. The sun filled kitchen is functional and welcoming, with a layout that invites your personal touch or full customization. Upstairs, you'll find four generously sized bedrooms, each with ample closet space, along with a primary suite that features an ensuite bath for added privacy and comfort. With four bathrooms in total, convenience is guaranteed for busy families or guests. The basement offers even more possibilities, whether you're envisioning a large recreation space or home gym. The expansive backyard is a blank canvas-ideal for gardeners, summer BBQs, or future additions like a pool or sunroom. Located in one of Woodbridge's most sought-after neighborhoods, you're just minutes from its strong sense of community, mature trees, and established homes, making it a wonderful place to raise a family or invest in long-term value. This is a rare chance to own a true gem, move-in ready as is, or renovate to create your dream home. With solid bones, an unbeatable location, and a deep, premium lot, the possibilities are endless. (id:60365)
139 Royal Pine Avenue
Vaughan, Ontario
Renovated - Move in ready Detached home - Entire home with Finished basement. Lovely eat in kitchen with natural light, large living and family room, hardwood flooring thru-out ready for you and your loved ones to enjoy. Convieniently located in a family friendly neighbourhood, great location close to ameneties - Hwy 400, Hwy 427, 2 minute walk to Elementary school, close to Montessori and other schools on Neighbouring streets. Conservation Parks, Rec Centre, Library, close to shopping and medical facilities. (id:60365)
5201 - 195 Commerce Street
Vaughan, Ontario
Sleek 1+Den Condo on the 52nd Floor Steps from Subway & Viva Transit In the Heart of Vaughan Metropolitan Centre Bright & Efficient Layout with East-Facing Views! This beautifully designed condo high above the city offering an elevated urban lifestyle, features 1 bedroom, den & 1bath. Enjoy a smart open-concept layout with a sleek built-in oven and modern finishes throughout. The living area flows seamlessly to an open balcony, perfect for enjoying your morning coffee or unwinding in the evening with panoramic skyline views. The primary bedroom is bright and cozy, while the den offers a versatile space for a home office or reading nook. Ensuite laundry, central air, and floor-to-ceiling windows enhance comfort and style. Live steps from the TTC Subway, YRT/VIVA terminal, and just minutes from Hwy 400/407, York University, and all the excitement of Vaughan Mills, IKEA, Costco, and Cineplex at your doorstep! With state-of-the-art amenities, including a fitness centre, media & games room, rooftop terrace, guest suites, and 24-hour concierge, this is urban living redefined. (id:60365)
3711 - 28 Interchange Way
Vaughan, Ontario
Brand New 1 Bedroom Suite at Grand Festival Condos, with a South Exposure. Open Concept Layout features Laminate Flooring throughout the Property with Floor to Ceiling Windows. The Kitchen features Stone Countertops with Complimenting Backsplash, and Modern Appliances. Building Features modern Fitness Centre featuring a Spin Room, plus a Hot Tub, Dry & Steam Sauna, and Cold Plunge. Enjoy the Zen Water Feature, Outdoor Terrace, Glass Atrium, Pet Spa, Barbeque & Prep Deck, Game Lounge , and Screening Room.Located in the Vaughan Metropolitan Centre, residents can access shopping, dining, and entertainment, including Cineplex, Costco, IKEA, and Dave & Busters. Attractions like Canada's Wonderland and Vaughan Mills are minutes away, with fitness centres, clubs, and more in the neighbourhood. (id:60365)
845 Langford Boulevard
Bradford West Gwillimbury, Ontario
Luxurious 6 Year New 3210 Sq.Ft Maple Model From Great Gulf. 9" Ceiling 1st & 2nd Floors. Amazing Layout W/ Functional Floor Plan Features. Lots Of Pot-Lights. Upgraded Kitchen With Granite Kitchen Countertop, Backsplash & Washroom Tops. Gorgeous 12Ft Ceiling Extra 2nd Floor Living Room. Whole House Hardwood Fl. Office On Main Fl, 2 Ensuite Bedrooms, A Jack & Jill Bathrooms Close To School, Shopping, Community Centre, Easy Access To Hw400. (id:60365)
6 Elgin Court
Bradford West Gwillimbury, Ontario
Brand New, Never Lived-In Townhome in Prime Bradford Location! Built by First View Homes, The Poppy model is a freehold brick 3-bedroom townhouse offering modern living with a bright open-concept layout, hardwood flooring, and soaring 9 ceilings. The great room features a Juliette balcony that fills the space with natural light, while the chef-inspired kitchen showcases quartz countertops, a walk-in pantry, tall upper cabinets, and an extended island with a breakfast bar with cabinetry options to personalize your style. Upstairs includes a convenient second-floor laundry and spacious bedrooms, while the oversized single garage provides ample parking and storage. Perfectly situated near schools, shopping, and everyday amenities, this stunning home is just 8 minutes to Hwy 400 and 6 minutes to the GO Train, making it ideal for families and commuters alike. Don't miss your chance to own this stylish home in the vibrant and growing community of Bradford! (id:60365)
17 Houghton Court
Whitby, Ontario
Lovingly Maintained And Updated Home On A Picture Perfect Tree Lined Court In A Desirable And Quiet Family Friendly Neighborhood. Completely Updated Open Concept Main Floor (2018) With Hardwood Floors, A Modern Chefs Kitchen, An Oversized Island With Plenty Of Seating And Storage, Dining Area For Both Family Dinners And Entertaining Friends, Quartz Countertops, Pot Drawers, Pot Lights, Double Farmers Sink, Lots Of Cabinet Lighting, Glass Backsplash, Floating Shelves, Stainless Steel Appliances, The List Goes On, Cozy Family Room With Gas Fireplace, Convenient Main Floor Powder Room And Mud Room, Side Door To Yard, Direct Access To Double Car Garage With Bonus Loft Storage, Three Well Appointed Bedrooms, Primary Bedroom With Walk In Closet And Four Piece Ensuite, Updated Main Bathroom (2022), Hardwood Staircase To Upstairs And Skylight In Foyer, Large Bright Versatile Rec Room In The Basement With A Fourth Bedroom And Bonus Powder Room, Double Garden Doors Lead To A Relaxing And Private Backyard With A Solar Heated Inground Pool, Large Wood Deck And Newer Shed (2019) With Electrical, Recently Landscaped (2023) Front Yard With Interlock And Flagstone That Reflects Both Pride Of Ownership And Curb Appeal, Private Driveway For Four Cars, A Stones Throw From Ash Park, Walking Distance To Julie Payette French Immersion School, Close To Schools, Shopping, Transit And Restaurants, Minutes To HWY 401/412, GO Train And Lake Ontario, Just Move In And Enjoy, Don't Forget To Pack Your Bathing Suit. (id:60365)
4 - 1331 Gerrard Street
Toronto, Ontario
Great location and great value, one of two end units. This gem of a home offers nearly 1,100 sq.ft. of beautifully designed living space. plus a massive 221 sq.ft. rooftop terrace with breathtaking 360-degree city views. Enjoy the convenience of underground parking, safely tucked away from the elements, along with generous on site storage. Located in the heart of the ever-popular Gerrard strip, you're just steps away from the city's best local hot spots, including Lane Inez, Godspeed Brewery, and Maha's Brunch, with countless other shops and restaurants within easy walking distance. (id:60365)
211 - 1085 Bellamy Road N
Toronto, Ontario
* 2nd Floor Office Space In A Prestige Multiple Building * Very Well Maintained * Ample Parking * Close To Ttc And 401 * Tmi Includes : (1) Utilities, (2) Maintenance And Repair Of The Premises (3) Maintenance, Repair, Replacement Of All Electrical / Mechanical Including Hvac, Hot Water Tank (id:60365)
Main - 28 Reno Drive
Toronto, Ontario
A beautifully renovated family home nestled in a quiet, sought-after neighbourhood in Ionview! This charming 3-bedroom bungalow offers a bright, functional layout with spacious principal rooms, renovated kitchen and a 4-piece renovated bathroom, separate en-suite laundry. Enjoy a large private lot with a fully fenced backyard, perfect for entertaining or relaxing. Conveniently located near schools, shopping, TTC, parks, and just minutes to Hwy 401 & DVP. (id:60365)


