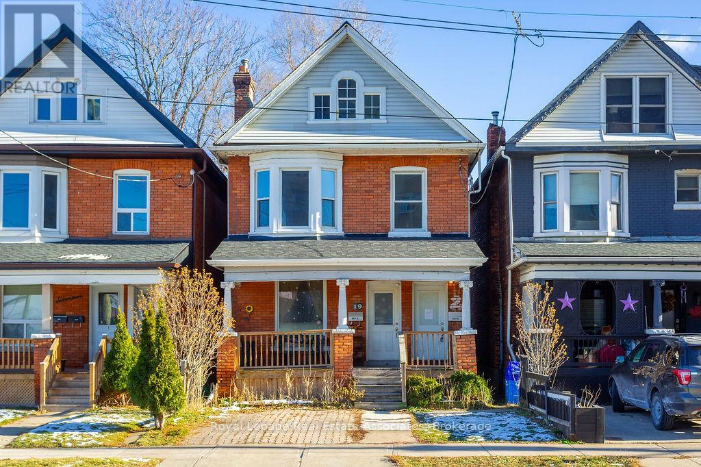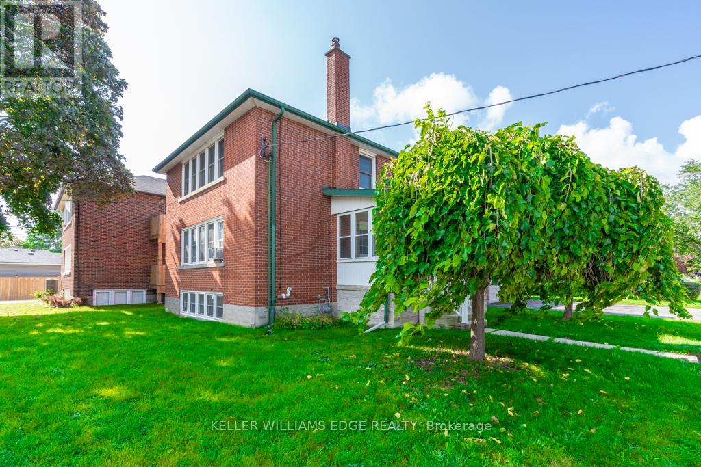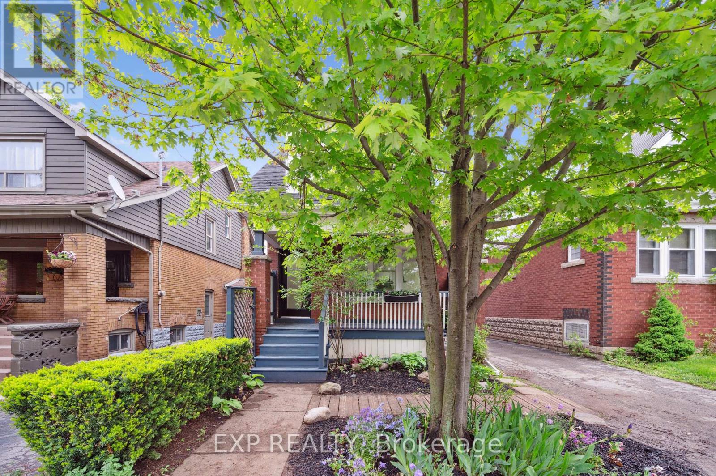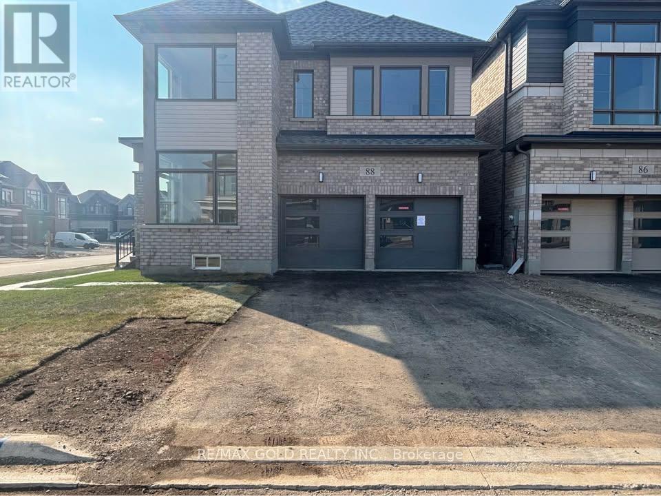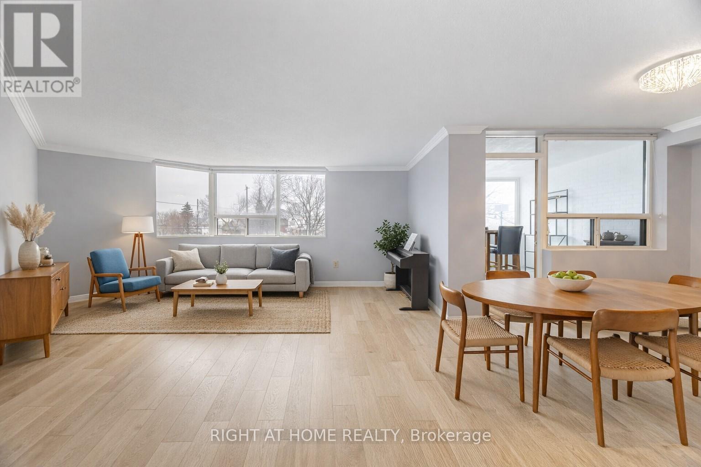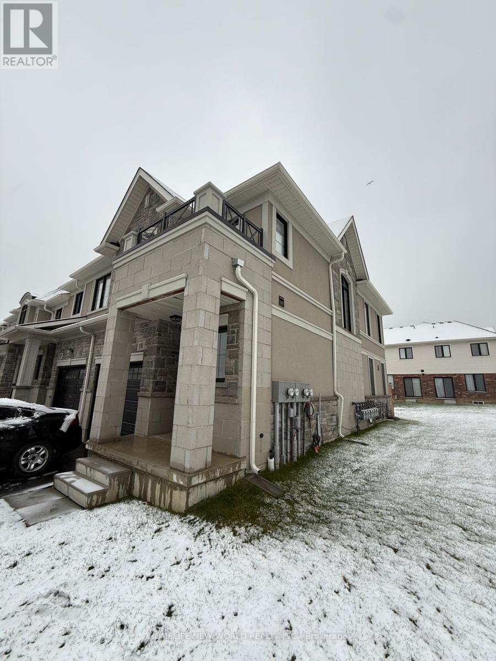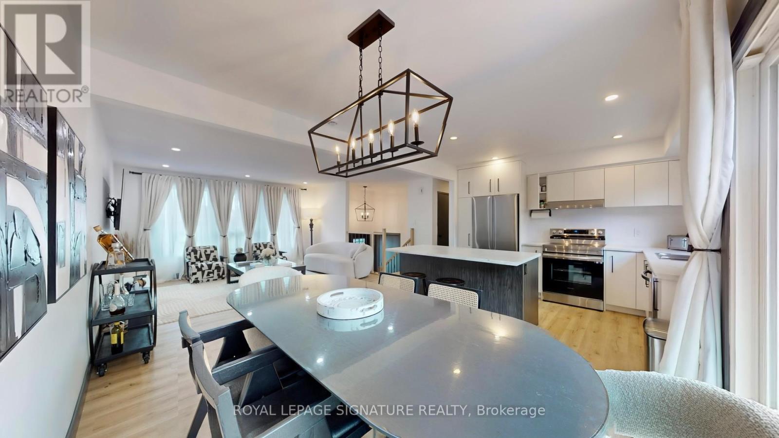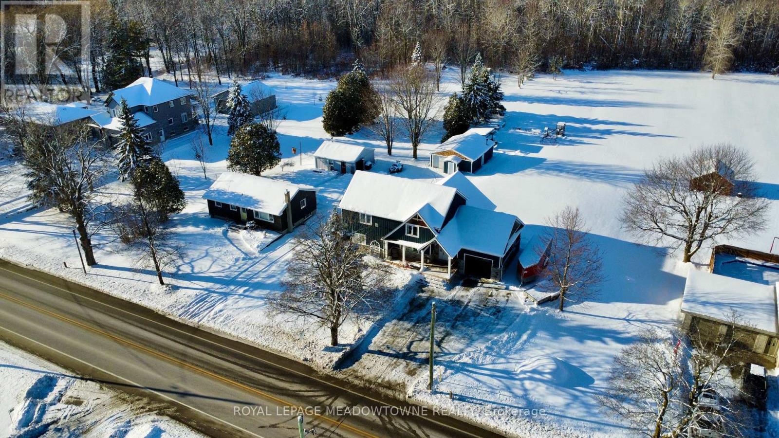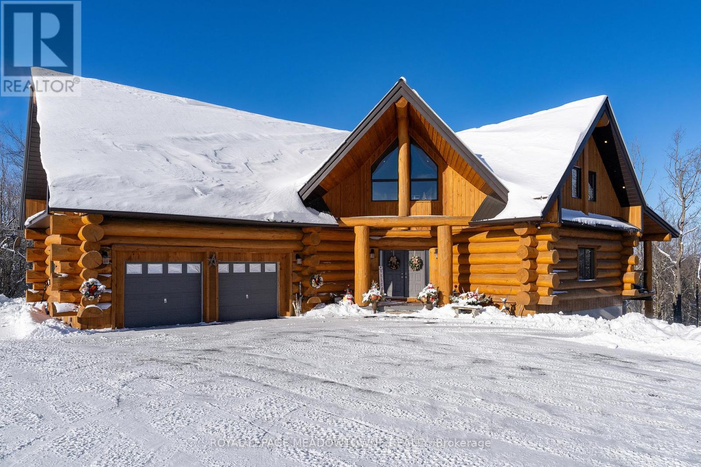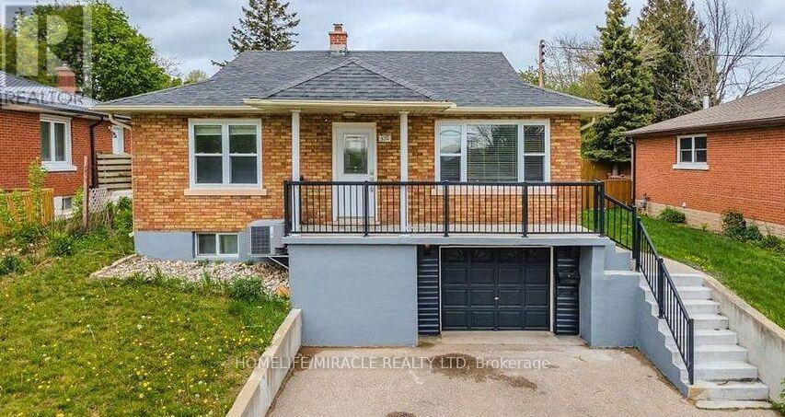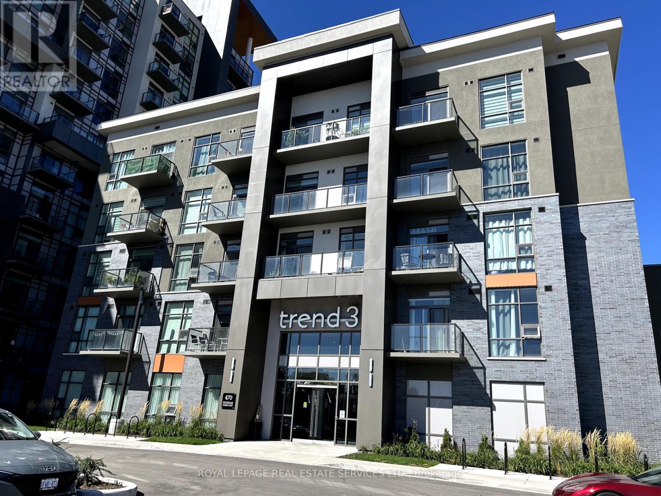Upper - 19 Sanford Avenue S
Hamilton, Ontario
2-bedroom + loft unit available now, located in the desirable Gibson neighbourhood. The layout offers flexibility, allowing the main-floor area or the loft to be used as your primary living space. Steps to public transit with easy access to local amenities. Features include in-suite laundry and access to a shared backyard. Plenty of street parking available (id:60365)
3 - 69 Edinburgh Road
Kitchener, Ontario
ROSEMOUNT NEIGHBOURHOOD - Bright and spacious, this carpet free 2 bedroom, 1 bathroom upper level apartment is located in the quiet, family friendly community of Rosemount. The open concept living and dining area offers plenty of room to relax or create a dedicated home office. The updated kitchen features white cabinetry, stainless steel fridge, stove and dishwasher, and a large peninsula with seating. From the kitchen, walk out to your private balcony, ideal for morning coffee or an evening drink. Down the hall are two generous bedrooms with large windows and an updated 4 piece bathroom. Shared laundry is located on the lower level. The unit includes 2 parking spaces (1 large private garage space and 1 private driveway space). Centrally located close to parks, schools, shopping, restaurants, public transit and major highway access. (id:60365)
289 Houghton Avenue S
Hamilton, Ontario
*Cozy, Charming and Elegant 3 Bedrooms 2 Bathrooms Home in the Heart of Family-Oriented Delta, Hamilton* This Open Concept Detached Home is Located on a Quiet Tree-lined Street, Perfect for Those Who Enjoy Peace and Beauty in Life. Meticulously Renovated with Breathtaking Features such as a Magazine-Style White Kitchen, Stainless Steel Appliances, Expansive Quartz Counter, Convenient Breakfast Bar, Brand New Flooring, Modern Potlights and a Rare 4-Piece Bathroom on the Main Floor. Welcoming Front Porch, Enclosed Mudroom, Fully Fenced Backyard, Detached Garage and the 2/F Deck are Other Bonuses of this Lovely Home, Great for Morning Calm, Evening Unwinding or Family Gatherings. Close to Neighbourhood Favourites such as Gage Park (Playground, Splash Pad, Rose Garden, Green House, etc), Various Walking Trails and Waterfalls, Local Shops and Cafes, Top Schools, Library, McMaster Univeristy, Mohawk College, McMaster Children's Hospital, Public Transit, etc., Making this the Perfect Home for Retirees, Young Professionals, Mature Students or Even Young Family. This Beautiful Home Offers the Main and Second Floors for Tenant's Exclusive Use, While Landlord Reserves Part of Basement for Her Occasional Stay. (id:60365)
88 Gibson Dr N Drive S
Erin, Ontario
Don't miss this fantastic opportunity to own a stunning 4-bedroom, 3-bathroom detached home in the highly sought-after Erin Glen Community. Step through the charming front porch into a welcoming open-to-above foyer. The open-concept main floor features a modern kitchen with a large island, perfect for entertaining. Abundant windows fill the home with natural light, complemented by hardwood flooring throughout the main level. A double-car garage adds both convenience and functionality. Upstairs, the spacious primary suite offers a large walk-in closet and a luxurious 5-piece ensuite with double sinks. Three additional well-sized bedrooms and a separate laundry room complete the upper level. Living in Erin, Ontario, offers a charming small-town lifestyle with picturesque countryside views, friendly communities, and abundant outdoor activities. Conveniently located just 25 minutes from Brampton and approximately one hour from Toronto.Note: The Listing agent is one of the registered owners of the property. Disclosure required. (id:60365)
201 - 166 Mountain Park Avenue
Hamilton, Ontario
Welcome to Unit 201 at 166 Mountain Park Avenue, a spacious 1,414 sq. ft. residence located in an exclusive, well-maintained, smoke-free 12-unit building. This three-bedroom, two-bathroom condo offers an ideal blend of comfort, space, and location. The open-concept living and dining area is bright and inviting, recently refreshed with fresh paint and professional cleaning. The generous kitchen features granite countertops and ample cabinetry, making everyday living and entertaining easy. A lovely solarium provides valuable additional space-perfect for a home office, reading area, or relaxing retreat. This second-floor unit features a spacious primary bedroom with ensuite bath, well sized 2nd and 3rd bedrooms parking & locker. Residents enjoy the rooftop garden patio with BBQ, a small gym & a meeting room. Just steps from the Mountain Brow Promenade and the Wentworth Stairs, this home is perfectly suited for those who appreciate an active lifestyle in a sought-after neighbourhood. Plus, it's within walking distance to Concession Street's vibrant shops, restaurants, Juravinski Hospital, and the Zoetic Theatre. (id:60365)
18 - 30 Mia Drive
Hamilton, Ontario
Discover this beautifully appointed 3-bedroom, 3-bathroom townhouse in the highly sought-after Ryckmans neighborhood. Thoughtfully designed with a refined blend of luxury, style, and functionality, this home is ideal for discerning renters. The open-concept kitchen features stainless steel appliances, quartz countertops, a center island, and ample cabinetry, making it perfect for both everyday living and entertaining. Bright, spacious bedrooms offer generous closet space and abundant natural light. Enjoy exceptional convenience with parks, schools, restaurants, shopping, and Fortinos all within walking distance. This move-in-ready home delivers comfort, quality, and an outstanding lifestyle. Tenant Notice: Limited exterior work is currently in progress and does not interfere with interior living or enjoyment of the property. (id:60365)
354 Albany Street S
Fort Erie, Ontario
This bright and spacious raised bungalow combines comfort, style, and location. With 4 bedrooms and 2 full bathrooms, it's perfect for families or anyone looking for room to grow. The open-concept kitchen, dining, and living space is the heart of the home, featuring a central island and easy flow to the backyard deck, perfect for summer BBQs and gatherings. The finished lower level adds even more flexibility, whether you need a cozy family room, home office, or guest retreat. Garage finishing with new insulation. New Stainless Appliances. New Laundry. Located in Fort Erie's desirable Lakeshore neighbourhood, you'll love being just minutes from the waterfront, local schools, parks, and all amenities with quick access to the QEW for easy commuting. Why you'll love it? Spacious 4-bedroom layout! Bright open-concept main floor! Backyard with a deck for entertaining! Versatile finished lower level! Quiet Street close to Lake Erie! 354 Albany Street a place you'll be proud to call home. (id:60365)
7624 Wellington Rd 51 Road
Guelph/eramosa, Ontario
Welcome to your dream home, set on a scenic just-under-2-acre lot only minutes north of Guelph. This stunning detached residence offers over 3,000 sq. ft. of beautifully designed living space, combining modern luxury with the tranquility of country living. The bright, open-concept kitchen is the heart of the home, featuring a large central island with breakfast bar, walk-in pantry, and a dedicated coffee bar-perfect for entertaining or everyday family life. The main-floor primary suite provides a private retreat with a spa-inspired five-piece ensuite and custom built-in closet organizers. Upstairs, three generously sized bedrooms each include walk-in closets, offering exceptional storage, while second-floor laundry adds everyday convenience. The finished basement extends your living space with an additional bedroom and a stylish three-piece bathroom complete with heated floors-ideal for guests or extended family. Step outside to the inviting front porch and take in peaceful views and breathtaking sunsets. A standout feature of the property is the impressive 630 sq. ft. shop, equipped with 120-amp service and a woodstove, perfect for hobbies, storage, or a workshop. This exceptional property delivers space, comfort, and countryside charm in a location that truly has it all. (id:60365)
877360 5th Line E
Mulmur, Ontario
If you have ever visited a property that truly takes your breath away, this is it. Words alone cannot fully convey the sense of peace and privacy this exceptional home provides, while still thoughtfully catering to the needs of family. Built in 2019, this custom log home was thoughtfully constructed to exceed building standards, featuring skilled craftsmanship, quality materials, fine metal fixtures and careful attention to details throughout. Both the home and 2-car garage are finished with a metal roof and energy efficient in-floor heating, providing consistent comfort. The open-concept design is accented by soaring cathedral ceilings that extend 24 ft to the 2nd flr loft, creating a bright & dramatic living area. The chef-inspired kitchen is equipped with high-grade SS built-in appliances, granite countertops, copper sink and pot-filler faucet provide functional tools are ideal for entertaining and preparing large family meals. 2 -12 ft sliding doors lead to a 1,200 SF covered deck overlooking the surrounding natural landscape and offers stunning sunset views. The principal suite is a private retreat, complete with a jet soaker tub, glass shower, built-in closet, walk-in closet and walk out to the covered deck. The 2nd flr loft overlooks the Great Room & includes 2 bdrms, each having vaulted ceilings, big closet & private 5 pc ensuite bathroom w/ jet tub. This impressive log home offers 4,400+ SF of above grade space, including a separate legal 1 bdrm apartment. The partially finished walk-out basement features 10+ ft ceilings, 2 bdrms, a well-appointed 3 pc bathoom, storage and rough-ins for a kitchen sink & wet bar, providing excellent potential for more living space. A long 8,800 SF paved driveway leads from the dead end road to this magnificent home nestled on 3.95 acres with amazing views and ideally for nature lovers, entertainers, Airbnb hosts, outdoor and ski enthusiasts with Mansfield Ski Club, Blue Mountain and Hockley Valley and hiking trails nearby. (id:60365)
570 Victoria Street S
Kitchener, Ontario
Charming 3-bedroom One Washroom raised bungalow ( Upper Level ONLY) in a desirable Kitchener neighborhood. Spacious main level offers ample living space , Eat in Kitchen , generous yard, attached driveway parking, and convenient access to local transit, GO station, schools, shopping, and parks. Tenant to pay 70% Utilities. Shared Laundry Outside basement apartment Entrance door. Basement will be rented separately. (id:60365)
48 Dickinson Court
Centre Wellington, Ontario
Regardless of whether you are young or young at heart, this wonderful home offers far more than a place to live, it offers a truly exceptional lifestyle in Elora. Situated on a quiet, child and pet friendly cul-de-sac, this well-maintained backsplit is within walking distance to Elora's historic downtown, renowned art studios and artisan shops, restaurants, and scenic trails. The home welcomes you with a large covered front porch, ideal for relaxing and greeting guests. A 4+ car driveway leads to a 1.5-car garage with access into the house. The open-concept main floor features durable laminate flooring and an inviting layout designed for both everyday living and entertaining. The upper level offers 2 bedrooms, including a spacious principal bedroom with double-door entry, a walk-in closet, and semi-ensuite access to a 4 piece bathroom with a soaker tub and separate shower. The lower level features a large alternative principal 3rd bedroom with a 3 piece bathroom and a comfortable family room with a walkout to the covered sideyard. The separate side entrance is ideal for a future in-law suite or teen suite or using the lower area for a home-based business uses. The fully fenced backyard provides ample space for children, pets and outdoor entertaining. The part-finished basement awaits the new owner's vision and offers excellent storage, along with additional living space suitable for a recreation room or home office. Recent updates include most windows, the garage and exterior doors, and many appliances. Elora is home to the iconic Elora Gorge, limestone quarry, Gorge Falls, and an extensive network of trails both within and beyond the Gorge Conservation Area. The village remains lively year-round, offering fine and casual dining, cultural events, and attractions such as the Grand River Raceway and Casino. The Seller offers a flexible closing, allowing you to immediately begin enjoying this exceptional Elora lifestyle. (id:60365)
517 - 470 Dundas Street E
Hamilton, Ontario
2 Bedroom Condo Built By Award Winning Developer: New Horizon. Massive 1700sqft Rooftop Patio. This Unit Has Beautiful Views. A Family Room w/ Open Concept Kitchen, Island/Breakfast Bar + New Stainless Steel Appliances. Upgraded 4 Piece accessible Bath. 2 Light Filled Bedrooms. In-Suite Washer & Dryer. Excellent Access To 403, 407 & QEW. As Well As, 10 Minutes To Aldershot GO Station, 15 Minutes Away From Downtown Burlington & 18 Minutes To Downtown Hamilton. One Block From Waterdown Road, Parks, Hiking & Biking Trails (Bruce Trail) Nearby. Amenities Include: Party Room W/ Kitchen + Pool Table, Modern Fitness Facilities, Rooftop Patio. Additional $384.50 Condo Fee Includes: Building Insurance, Common Elements, Exterior Maintenance, Geothermal Heat Pump (services 2x per year by condo), 1 Parking Space & 1 Storage Locker. (id:60365)

