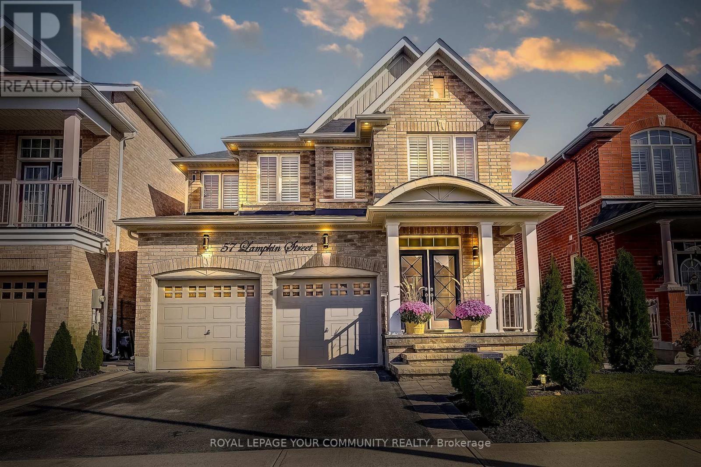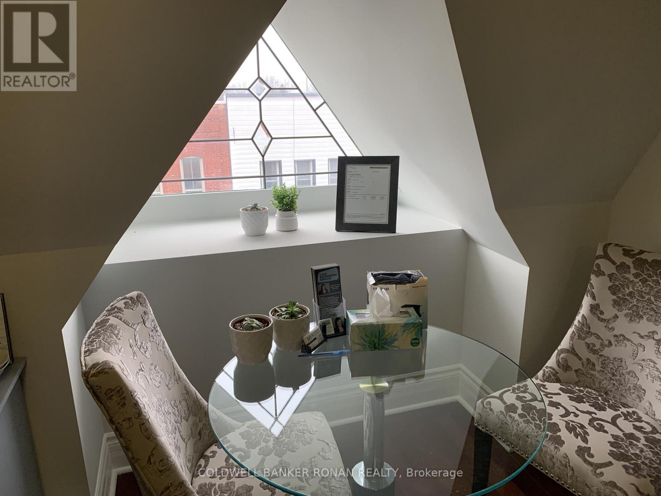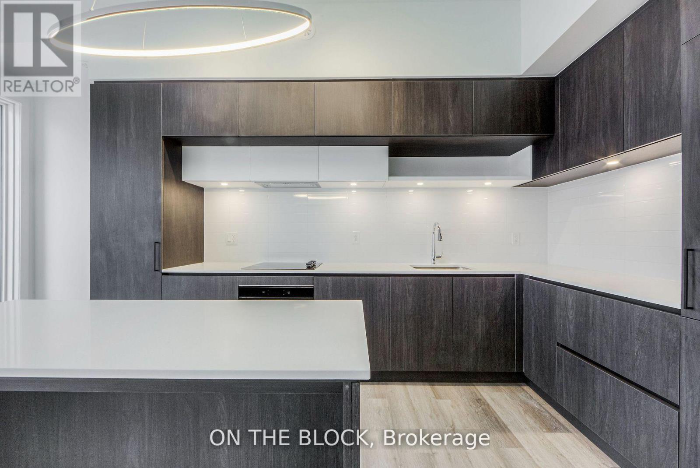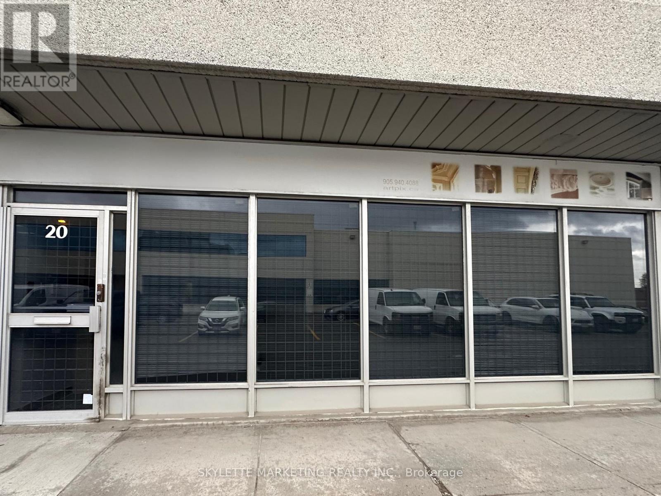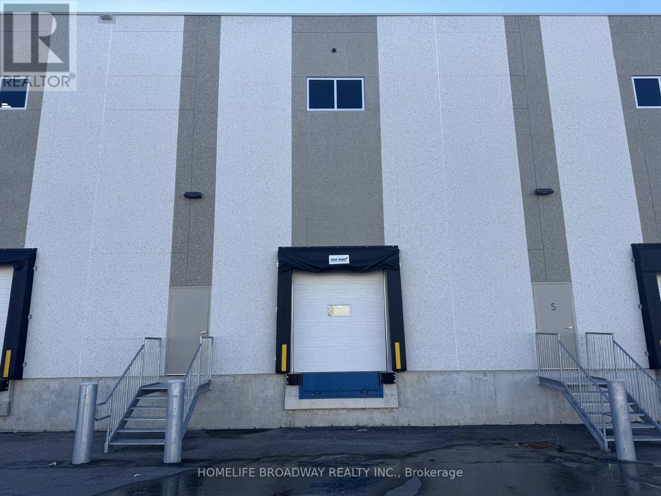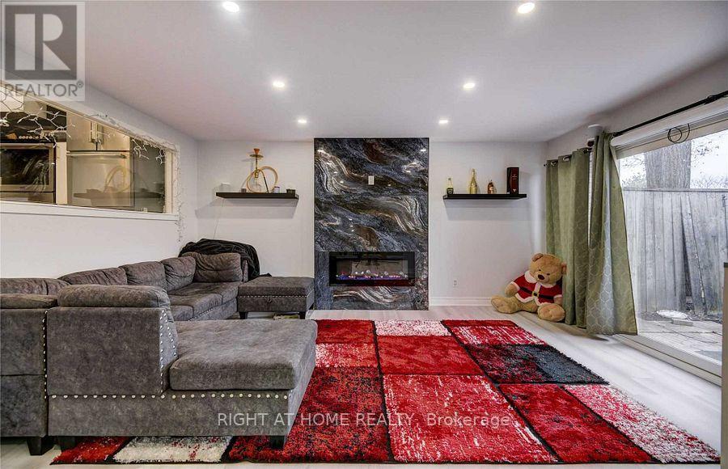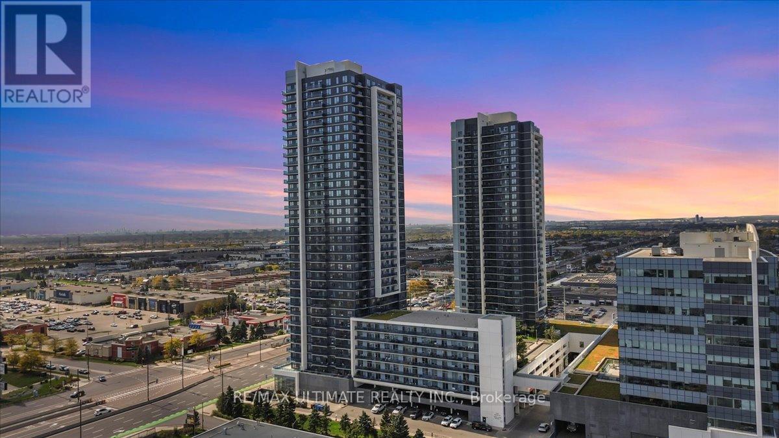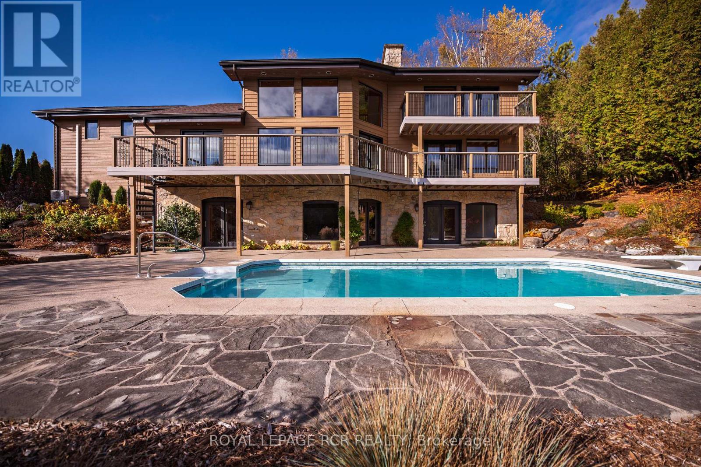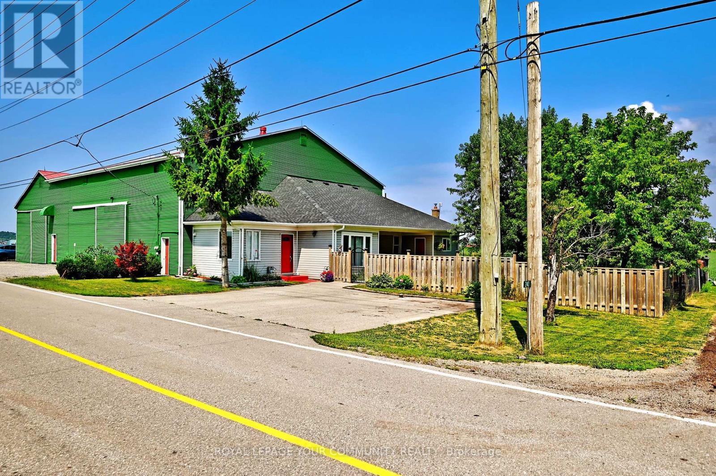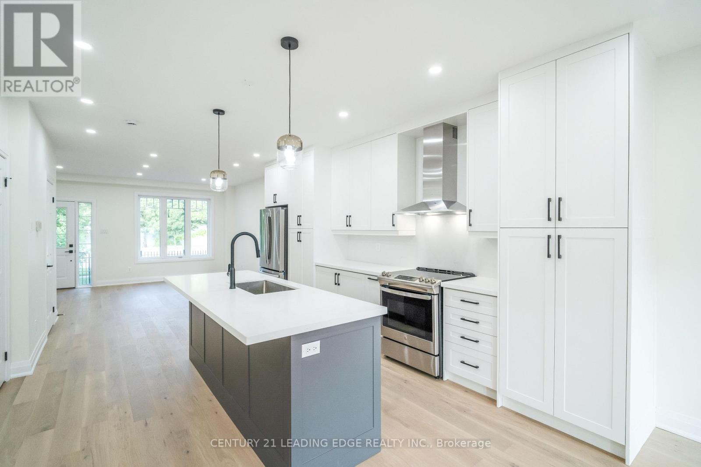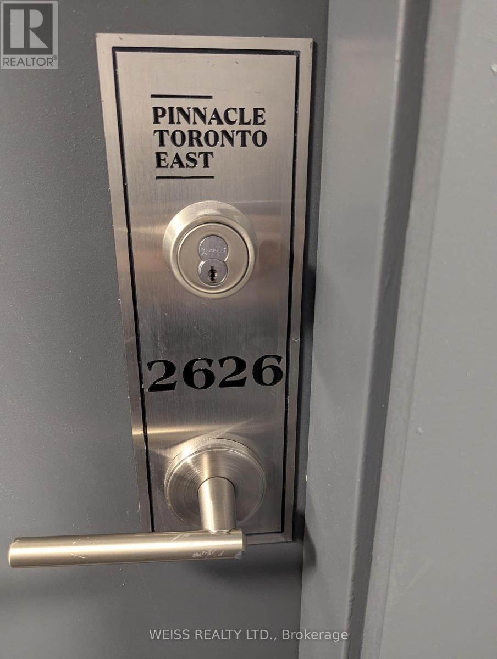57 Lampkin Street
Georgina, Ontario
Welcome To 57 Lampkin St!- First Time On The Market! This Beautifully Upgraded And Truly Turnkey Home Offers 4 Bedrooms And 3 Bathrooms, With Approximately 2200 Sq. Ft Of Functional Living Space. The Main Level Boasts 9Ft Smooth Ceilings, Hardwood Flooring Throughout, And 18 Pot Lights For A Warm, Inviting Feel. Thoughtful Custom Touches Include A Striking Stone Feature Wall In The Dining Room, A Stylish Shiplap Accent Wall Along The Staircase, And Sleek Glass Frosted Doors Throughout. The Kitchen And All Bathrooms Are Finished With Granite Countertops, Along With Classic White Beveled Subway Tile, For A Fresh And Timeless Look. Enjoy Excellent Curb Appeal With Exterior Pot Lights, Professional Stone Work, And Meticulously Landscaped Front And Back Yards. Step Outside To Your Backyard Oasis, Perfect For Summer Nights By The Fire, Freshly Painted And Filled With Natural Light. This Home Is Bright, Airy, And Move-In Ready. Situated In A Vibrant Family-Friendly Community With School Bus Route, You'll Love The Easy Access To Parks, Trails, Splash Pad, Schools, Beaches, And Convenient Amenities. Minutes To Hwy 48 & 10 mins to Keswick & Hwy 404. Don't Miss This Rare Opportunity To Make 57 Lampkin St Your Forever Home! (id:60365)
305 - 36 Victoria Street W
New Tecumseth, Ontario
Looking for office space in the heart of Alliston, then look no further. This well established professional office space has lovely wood floors, shared bathrooms and heritage look and feel. 439 sq feet of space provides any tenant with lots of options for their business. Ample parking on both the main street and at rear of building. A must see if you are looking for office space in the area!! (id:60365)
1415 - 15 David Eyer Road
Richmond Hill, Ontario
Welcome to this luxurious 1,268 sq.ft. modern townhouse in the prestigious community of Richmond Hill. This beautifully upgraded home offers the perfect blend of style and comfort, featuring a functional open-concept layout, smooth ceilings throughout, blinds, and two walk-out balconies plus a private 23'x 15' rooftop terrace equipped with a gas line; ideal for outdoor dining and entertaining. The upgraded kitchen boasts a sleek, contemporary design complete with a waterfall island, modern integrated cabinetry, and premium finishes. Large south-facing windows fill the home with natural light, enhancing the bright and airy atmosphere.Enjoy exceptional convenience with proximity to Richmond Green Park, public transit, Highway 404, Gormley GO Station, top-ranked schools, shopping, Walmart, Costco, and community amenities. A truly prime urban location along Bayview Ave.Internet included. One parking space included; a second parking spot is available at an additional cost.Bedrooms and living room have been virtually. (id:60365)
20 - 2800 14th Avenue
Markham, Ontario
Well Managed Building Located At Excellent Location In Markham, Just Off Fr. Woodbine, Minutes Access To Hwy 404 & 407; Finished with Office, Reception Area & Washroom, Drive-In loading, AC Runs At Front And Also In The Warehouse! (id:60365)
24 Springfair Avenue
Aurora, Ontario
Must Visit Beautiful Luxury Finished Condo Townhouse With 3 Bedrooms & 2 washroom. Lots And Lot Of Quality Upgrades Throughout. You Will Be In Love With This Open Concept Property. Convenient Location In Front Of Aurora High School And Wellington Public School. Safe Neighborhood, Easy Bus Access And Lots Of Natural Light. Proudly Make This As Your New Home By Lifelong Memories & Years Of Worry Free Living With Your Family (id:60365)
2008 - 3600 Highway 7 Highway
Vaughan, Ontario
Welcome to Unit 2008 at Centro Square Condominiums, where modern living meets unmatched convenience in the heart of Vaughan. This spacious 2-bedroom, 2-bathroom corner suite offers a bright layout filling the home with natural light and providing sweeping views of the city skyline over a wrap-around balcony. The kitchen is equipped with upgraded stainless steel appliances, seamlessly flowing into the combined living and dining area. Both bedrooms are generously sized, with the master featuring its own ensuite, while the second full bathroom ensures comfort for family, guests, or a work-from-home setup. Residents enjoy access to resort-style amenities including a fitness centre, indoor pool, party and meeting rooms, golf simulator, outdoor BBQ and lounge area, billiards & media rooms, guest suites, and 24-hour concierge service. Perfectly located with direct access to shopping, dining, and entertainment all across the street, major highways, and just minutes from Vaughan Metropolitan Centre subway station, this unit delivers the ideal blend of style, function, and urban lifestyle. Top of the line upgrades added include under-mount lighting, glass shower enclosure in master ensuite, stainless steel appliances, full-size washer & dryer, mirrored closet doors, kitchen cabinetry, and bath & kitchen fixtures. (id:60365)
674189 Hurontario Street
Mono, Ontario
Welcome to Nature's Door, 33 gorgeous acres in the Town of Mono with a river running through it. An exceptional property offering endless enjoyment with the backyard vista overlooking the Nottawasaga River. This custom-built home was overseen by a local entrepreneur who purchased the property and hired the finest local trades to build this impressive home. The great room with large windows, vaulted ceiling and soaring floor to ceiling 19ft natural stone fireplace is spectacular. Completely renovated kitchen with quartz countertops, Café appliances and wide plank flooring. The pantry with bar fridge is just as impressive with its vaulted ceilings and natural light flowing through the space. Open riser staircase leads you to the loft library then onto the principal bedroom with five-piece ensuite and a private balcony overlooking the property. Lower level is fully finished with family room, stone fireplace, bar, powder room, office, large bedroom with ensuite. Each of the three rooms have garden doors walking out to the pool patio with the pool surrounded by gardens and breathtaking natural views. The home is comfortable and spacious to invite friends and family up for country weekends. Looking for more office space, there is a private office above the garage with its own staircase and views over the back of the property. Outbuilding consisting of three stalls, storage and a garage is ideal for pursuing hobbies or anyone wanting to keep horses on the property. The property features two paddocks, open fields, forest with cedar and massive mature maples with a river running through the middle of the property with a heavy-duty bridge to access the back acreage. Property is located just north of Caledon in Hockley Valley and is 1 hour from Toronto, 15 minutes to Orangeville and provides easy access to area amenities such as Mono Cliffs, Hockley Valley Resort, Adamo Winery, The Bruce Trail, Mansfield Ski Club and many local restaurants. (id:60365)
131 Kingsmere Crescent
New Tecumseth, Ontario
Charming and Spacious 4+1 bedroom with 5 washroom Semi-Dethatched in Sought-After Kingsmere Community, Alliston. Over 3000 Sq feet Of Living Space !!!Nestled on a beautiful private street in the desirable Kingsmere neighborhood, this rare spacious Semi-Dethatched model offers the perfect blend of comfort, style and convenience1111 Ideally located in the south end of Alliston, it's within walking distance to the local recreation center, dining and shopping and offers an easy commute to both Highway 400 and Highway 50. This sun-filled home features a unique finished basement with a separate entrance, bedroom with 2 piece Ensuite, large rec room, full washroom, rough in kitchen and stunning natural light. The open-concept main floor is ideal for entertaining and daily living, boasting a gas fireplace. And featuring a spacious primary bedroom with a beautiful four-piece ensuite and a walkout balcony overlooking the backyard. Convenient interior access to the garage including remote garage door opener. Enjoy peaceful evenings on the lovely back stamp concrete patio overlooking a nice backyard or take a leisurely stroll around the community pond just steps from your door, a truly serene setting. The fully finished basement offers even more living space, complete with a fifth bedroom and cozy rec room. Flexible closing available. Don't miss your chance to own this one of a kind home in a vibrant, established community. Fully Fenced !! Must be seen!! (id:60365)
240 King Street
King, Ontario
10 acres of prime agricultural land in the heart of Holland Marsh, renowned for its rich, organic muck soil. Situated just minutes from Newmarket. Great potential property, 2 bedroom updated bungalow attached to a 5750 square foot barn divided in 2 with plenty of parking available, drilled well, gas furnace, new roof, eavestrough and siding in 2025, mud room, laundry room with separate entrance. All furniture included. Barn divided in 2 units larger is 3 thousand sq feet and second unit 2400 sq feet. The land is serviced with water for irrigation. Lots of parking available. (id:60365)
22 Milroy Lane
Markham, Ontario
Welcome to 22 Milroy Lane. This solid 3-bedroom semi-detached home in Cornell has been thoughtfully renovated down to the studs, offering the quality of a new build in a fantastic, established community. Step inside to a bright, open-concept layout with 9ft ceilings and large windows that fill the home with natural light. Youll find new engineered hardwood floors and pot lights throughout. The modern kitchen is brand new, featuring high-end stainless steel appliances, including a fridge, Stove, dishwasher, and range hood. All bathrooms have been completely redone with durable, quality finishes. Major updates mean years of worry-free living, including a new roof and new, high-quality stone interlock in both the front and backyards. With over 2000 sq ft of total living space, this home also includes a convenient main floor powder room and practical lane access leading to 2-car parking. You'll be steps away from Stouffville Hospital, great schools like Cornell Village P.S. and Bill Hogarth S.S., numerous parks, and the Cornell Community Centre. Getting around is simple with VIVA transit, the Markham GO station, and Hwy 407 just minutes away. This is a fantastic opportunity to own a fully updated, move-in-ready home. (id:60365)
2626 - 3270 Sheppard Avenue E
Toronto, Ontario
Brand new "Pinnacle Toronto East Building". This 598 sq.ft unit plus 32 sq.ft balcony consists of 1 bedroom, den, living/dining area and kitchen, full size appliances and laminate flooring. 9 foot ceiling with a spacious den which can be used as a second bedroom or office. Custom blinds with darkening feature in bedroom. Amenities include an outdoor swimming pool, outdoor terrace, party room, gym, yoga room and more. Short drive to major highways, Don Mills Subway Station and Agincourt GO Station. Steps to public transit, shopping and restaurants. Parking, locker and high speed internet are included. Tenant pays own hydro. (id:60365)

