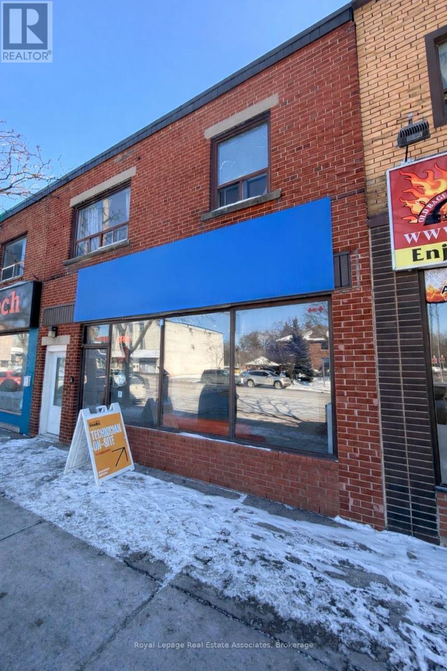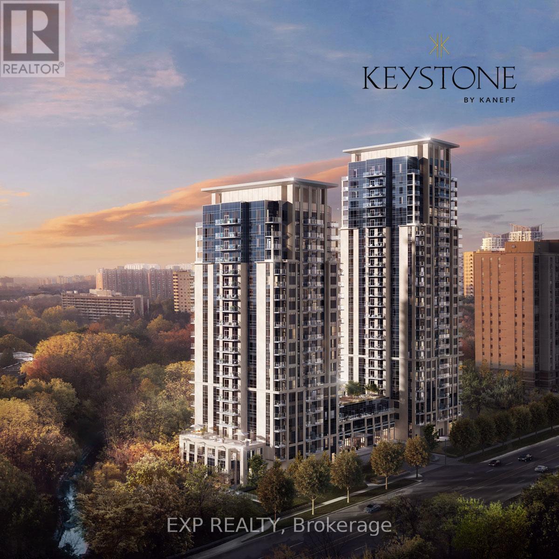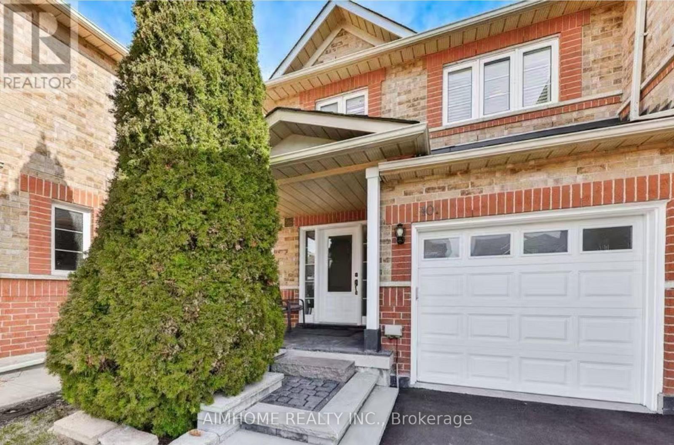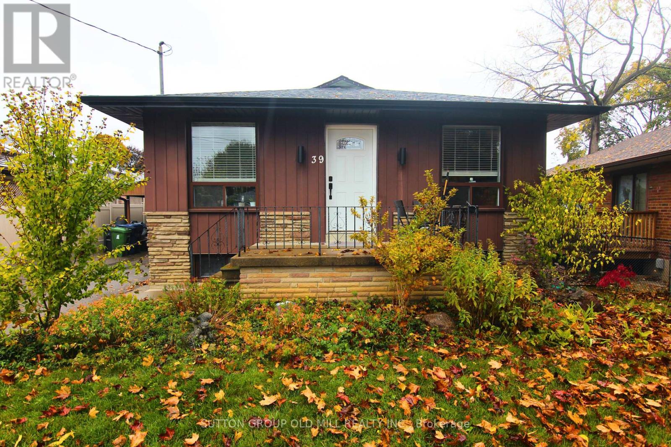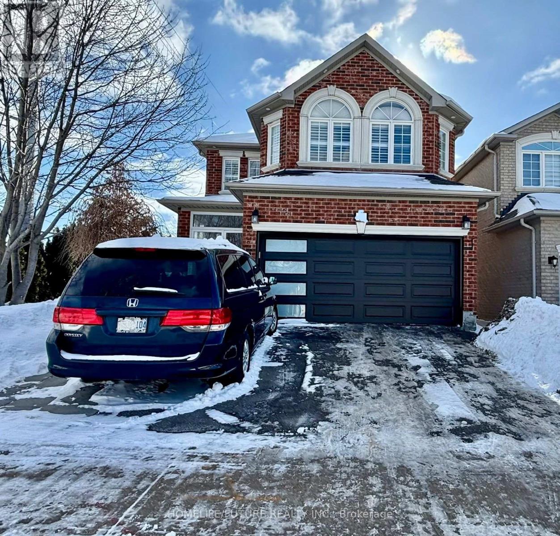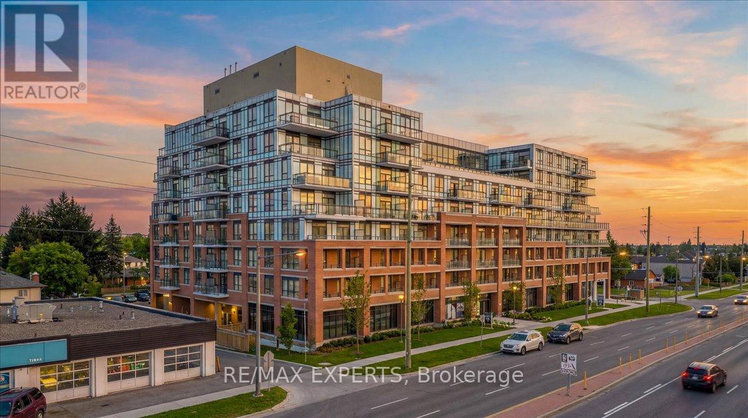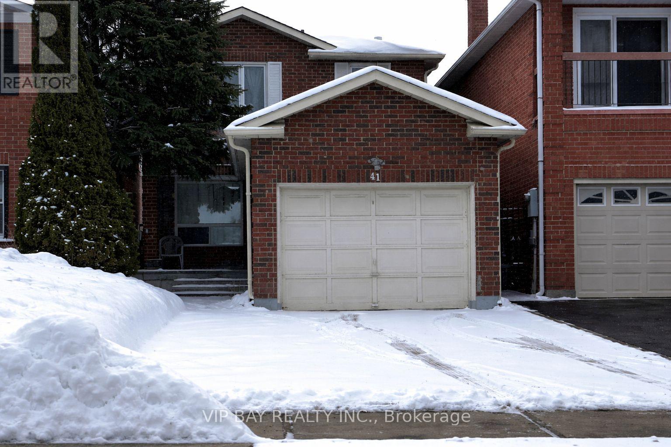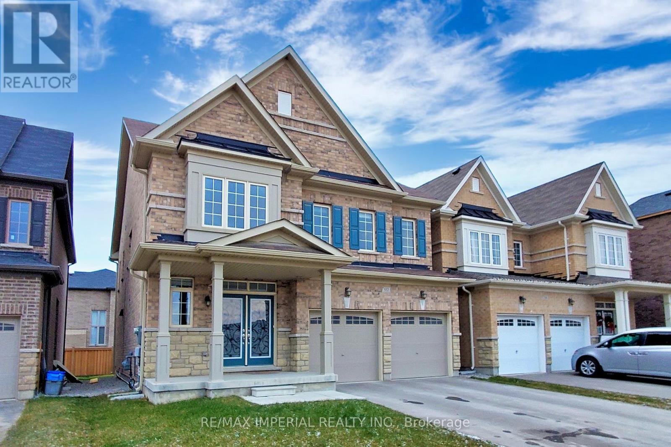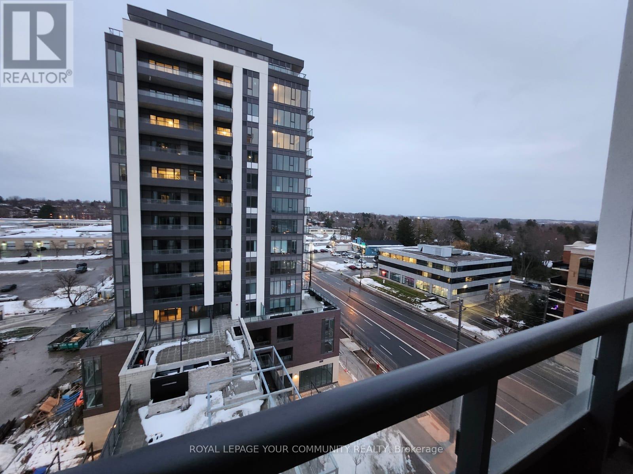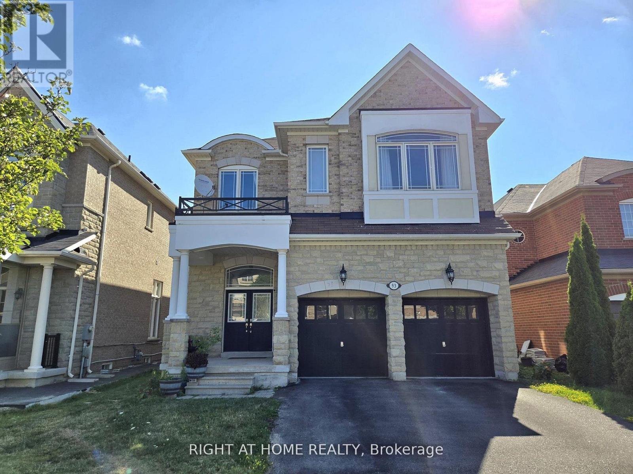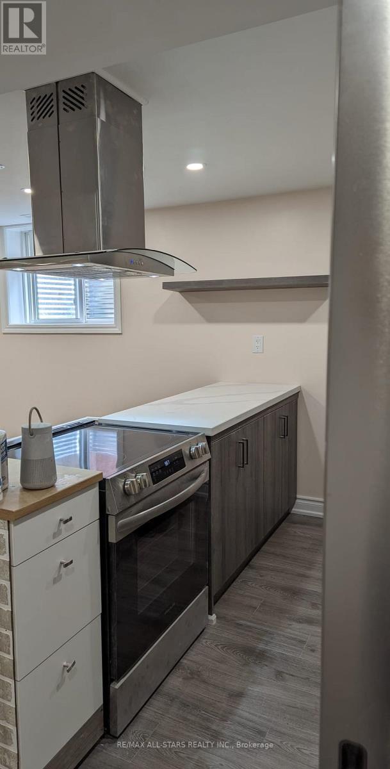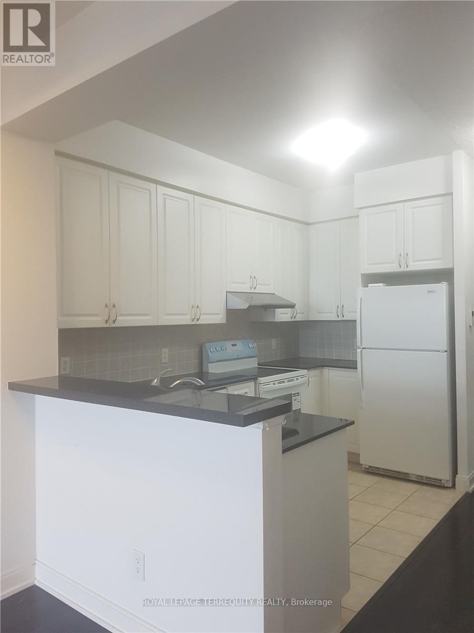237 Lakeshore Road E
Mississauga, Ontario
High-visibility retail/service space available in the core of Port Credit. Recently renovated open-concept layout with excellent storefront exposure along Lakeshore Road East. Includes full basement space offering rare additional storage or operational flexibility with rear loading access. Situated within walking distance to the Port Credit GO Station, waterfront, restaurants, and established retail corridor. Strong pedestrian and vehicle traffic with ample nearby street and municipal parking (id:60365)
1505 - 204 Burnhamthrope Road E
Mississauga, Ontario
The keystone condo offers an exceptional living experience in the heart of Mississauga. This luxurious, new unit, features high-end finishes, soaring 9 -foot ceiling, a spacious bedroom + DEN layout, and floor-to-ceiling windows that fill the rooms with natural lights. The oversized terrace provides a stunning city view, perfect for relaxation or entertaining. Inside, the modern kitchen is equipped with stainless steel appliances, ample counter and cabinet space, and a practical, spacious layout. Commuting is convenient with easy access to HWY 401 and 403, and you're just steps from the upcoming LRT, Grocery stores, Places of worship, and Square One mall. The building offers top-notch amenities, including: 24-hour concierge service, outdoor swimming pool, children's playground, gym, games room, party room, outdoor terrace. With a full-size washer and dryer, stainless steel fridge, stove, microwave, and dishwasher, this condo is move-in ready for those looking for luxury and convenience. (id:60365)
Bsmt - 401 Kittridge Road
Oakville, Ontario
Only bsmt is for lease . 1 Big room as bedroom and living room. Only a few can enjoy the tranquility of backing onto greenspace, with stunning pond views! The lower level was recently updated with new flooring and a fresh coat of paint, and offers a multifunctional space to suit any family. The generously sized backyard offers serene outdoor living, while the newly resurfaced oversized driveway adds convenience and curb appeal. Don't miss your chance to experience elevated living in this remarkable home. Superb Uptown Core Location. Easy access to Highways and minutes walk to Walmart, Starbucks,Top Schools, Shoppings, Restaurants, Public Transportation and Parks! (id:60365)
39 Risdon Court
Toronto, Ontario
Charming Lower Level Suite in Eringate-Centennial-West Deane. Discover this beautifully maintained legal lower level suite located in one of Etobicoke's most sought-after family-friendly neighbourhoods. This bright and spacious suite offers comfort and convenience with a private separate entrance and exclusive use of the laundry room. Enjoy a dedicated driveway parking spot and thoughtfully designed living spaces ideal for a single professional or couple. Situated in a quiet, mature community surrounded by top-rated schools, scenic parks, and recreation centres, this home provides the perfect balance of suburban tranquility and urban accessibility. Easy access to major highways (401, 427) makes commuting effortless, while proximity to public transit and Pearson Airport ensures exceptional connectivity. Don't miss this opportunity to live in a welcoming neighbourhood with everything you need just minutes away! (id:60365)
Bsmt - 41 Martini Drive
Richmond Hill, Ontario
*** BRAND NEW BASEMENT 2 BEDROOMS UNIT | 1 DRIVEWAY PARKING | SEPARATEENTRANCE | LAUNDRY IN-SUITE*** - Richmond Hill - Leslie & Elgin MillsReady for occupancy now - $1,900 per month plus 30% of utilities. Welcome to this sleek and modern-day light basement unit nestled in a peaceful, family-friendly court in the highly sought-after Rouge Woods community of Richmond Hill. This home offers: 2bedrooms, Open-concept kitchen flowing into a bright living space, A well-appointed three-piecefull bathroom, Private separate entrance for added privacy, In-suite laundry, so no trips to ashared laundry room. you'll enjoy peace, natural greenery, and breathtaking views, all whilebeing steps from Richmond Green Park. Top-rated school zones for Richmond Green High School, Bay view IB Secondary, OLQW, and other well-regarded elementary schools. Close to parks, public transit (few steps from home), banks, Costco, Fresh Co, Food Basics, Walmart and other groceries and restaurants, etc. This basement unit is a gateway to a peaceful, well-connected, and amenity-rich lifestyle in one of Richmond Hill's most desirable communities. Perfect for professionals, couples, or small families looking for a clean, modern, and comfortable place to call home. Private Separate Entrance and Laundry. Bright, open-concept kitchen & living area with modern appliances. Lookout basement & windows provides natural light all day long. One Parking spot Available. Walking distance to bus stop, Schools and other groceries & restaurants. Easy access to 404& 407 highway. 3rd Room - Storage & Cooler Room For Exclusive Use, Not Included In The Rental. (id:60365)
316 - 11611 Yonge Street
Richmond Hill, Ontario
Luxurious Low-Rise 2+1 Bedroom 2 Bath Condo In The Heart Of Richmond Hill. This Well Appointed"Ritz Model" Executive Condo boasts 977 sqft of Exquisite Finishes & 149 sqft Of Open Balcony Space. Premium Finishes & Features Include Crown Moulding, Upgraded Lighting & Flooring, Open Concept Functional Layout & A Massive Walk In Closet, A Primary Retreat Equipped With A Lush Ensuite, West Facing Sunset Views & Much More. Equipped With 2 Parking Spots Side by Side & 2 Lockers, 1 Being Private Storage - This Truly is One Of A Kind. Steps Away From Shoppes, Grocery, Restaurants & Top Rated Schools. This Suite Sits A Cut Above The Rest! (id:60365)
41 Draper Boulevard N
Vaughan, Ontario
Your Perfect Thornhill Home Awaits! Bright, spacious, and beautifully furnished 3-bedroom home in the desirable Thornhill community. Enjoy a newly updated kitchen with a practical kitchen/breakfast area and modern, updated washrooms. The fully fenced, well-maintained backyard features an interlocking patio and outdoor furniture-perfect for relaxing or entertaining. Two parking spaces included. Conveniently close to French Immersion, Catholic and public schools, community center, Promenade Mall, grocery stores, restaurants, public transit, and with easy access to York University. (id:60365)
532 Barons Street
Vaughan, Ontario
***Available after Mar22***, Contemporary and spacious detached house, open-concept layout. Large clerestory windows and double entry doors with decorative wrought-iron glass inserts flood the space with light. Stunning multi-tier crystal chandelier, Gourmet Kitchen designed with dark espresso-toned cabinetry and oversized white quartz island, Mosaic tile backsplash, stainless steel appliances.Upgrade Ceramic Floor, Hardwood Floor Thru-Out The Whole House, Bsm can Be Used As Gym/Home Theater.Main Floor 9 ft w Coffered Ceiling, Large Master Br W Tray Ceiling, 5 Pc Ensuite, Double Sink, 2 Walking Closets.New heat pump, new washer and dryer machine. 2 Mins To 427,20 Mins To Dt. (id:60365)
907 - 693 Davis Drive
Newmarket, Ontario
Welcome to urban convenience and comfortable living in the heart of Newmarket! This spacious one-bedroom condo offers an ideal location for professionals, commuters, and anyone who loves easy access to everything this Town has to offer. Property Highlights: Pot Lights installed for extra lighting. Privacy blinds in living and bedroom for extra privacy! One bedroom with plenty of natural light and a functional layout, Modern kitchen with ample cabinetry and counter space, Open-concept living/dining area - perfect for relaxing or entertaining. Parking included - secure and convenient, Private locker - extra storage space for seasonal items, gear, or supplies Prime Location on Davis Drive Situated directly across from the hospital, this condo is perfect for healthcare professionals or anyone who wants minimal commute time. Step outside your door and experience: Major transit access right nearby - GO Transit, buses, and local routesShopping & services at your doorstep - everything from grocery stores to boutiquesRestaurants, cafés, and entertainment - enjoy a vibrant community atmosphereAll the best of Newmarket's main shops and amenities within walking distanceWhether you're new to the area or familiar with all that Davis Drive has to offer, this condo provides unbeatable convenience without compromising on comfort. (id:60365)
93 Oberfrick Avenue
Vaughan, Ontario
Stunning Home in a Prime Vaughan Location! Built in 2013 and beautifully renovated, this home features high ceilings throughout, hardwood on the second floor (New), and a finished vinyl basement (New) with walk-out. Spacious open-concept main floor, an impressive second floor with walk-in closets in all bedrooms, plus a 5th bedroom and full bath in the basement. Located on a quiet street near top-rated schools, parks, transit, and minutes to Highways 407, 400 & 404. A must-see! (id:60365)
Bsmnt - 48 Fencerow Drive
Whitby, Ontario
Beautifully finished, bright and spacious 2-bedroom basement apartment with a private separate entrance and shared laundry. Enjoy a modern kitchen with stainless steel appliances (including dishwasher), quartz countertops, breakfast bar, and stylish contemporary finishes. Laminate floors throughout. Sleek 3-piece bathroom with a rainfall shower. Large windows and pot lights keep the space airy and inviting. Includes 1 driveway parking space. Utilities to be split with the upstairs tenant, with the basement tenant responsible for 25%. Pool access may be available and is negotiable. Convenient location close to transit, parks, and schools. (id:60365)
1215 - 238 Bonis Avenue
Toronto, Ontario
Upscale Luxury Tridel Condo! Rare Found 10Ft Ceiling. Exceptional large 2 bedroom with approx. 900 sq.ft. Amazing Northeast View. Fully-Upgraded Unit With Granite Counter, Laminate Floor. Next To Tam-O-Shanter Golf Course. Very Convenient Location. Walk To Go Station, TTC, Library, Shopping Mall, Hospital And Medical Centre. Minutes From Highways 401 And 404. Luxurious Condo With State Of The Art Facilities Like Indoor Pool, Gym And Party/Meeting Room. 24 Hour Gate House Security. Parking & Locker Included. Utilities are included except Hydro. NON-SMOKER PLEASE AND NO PETS. (id:60365)

