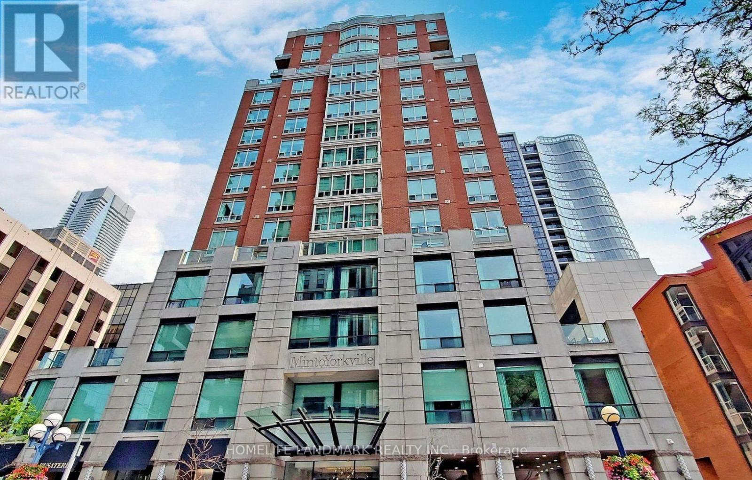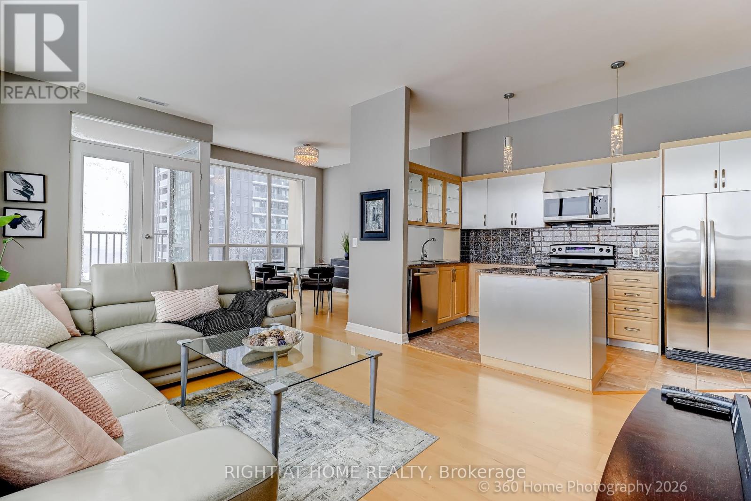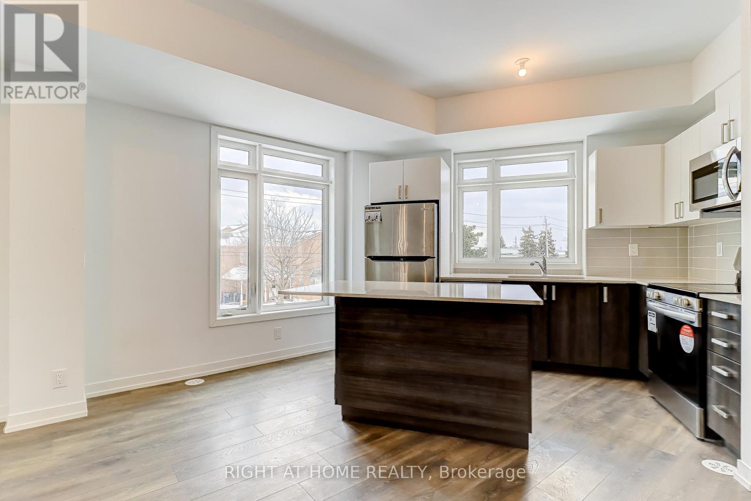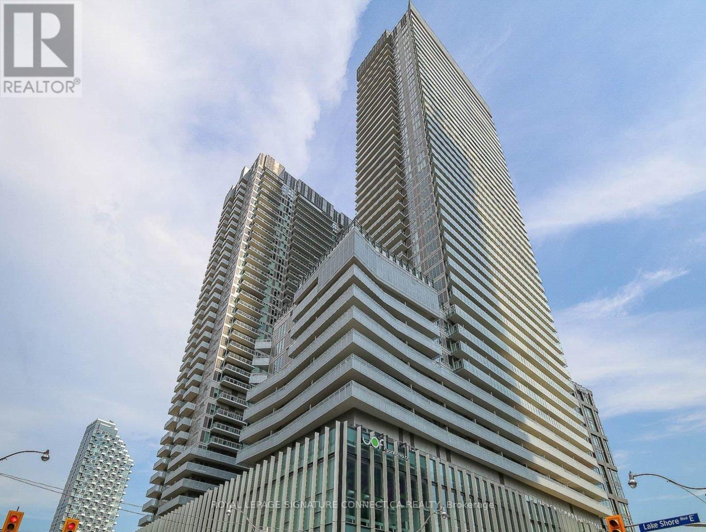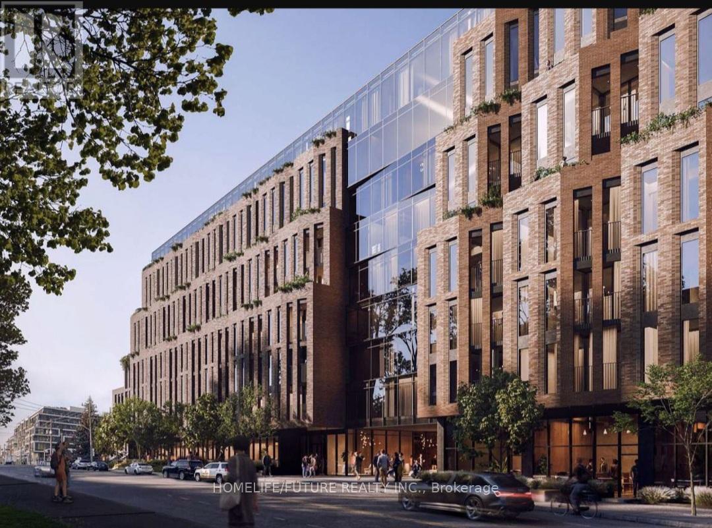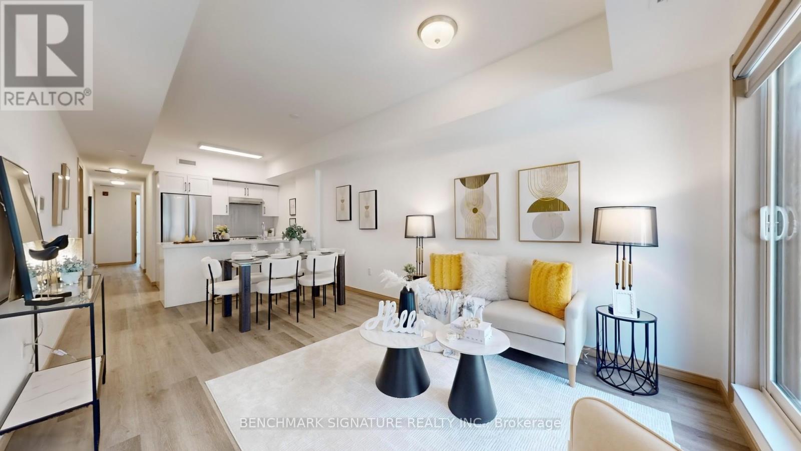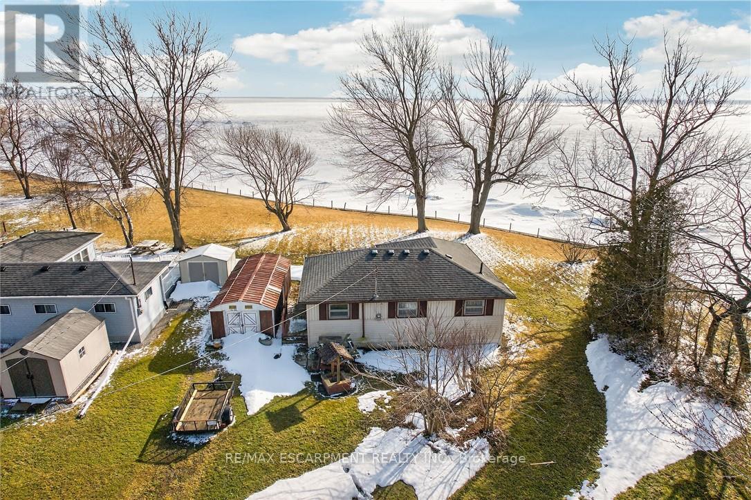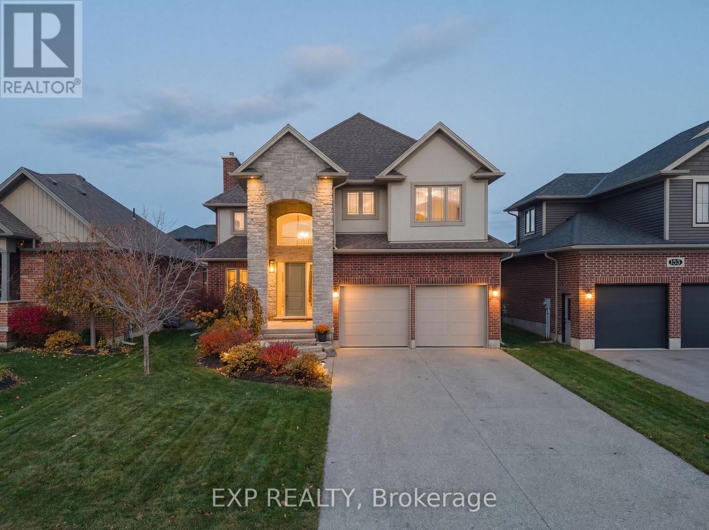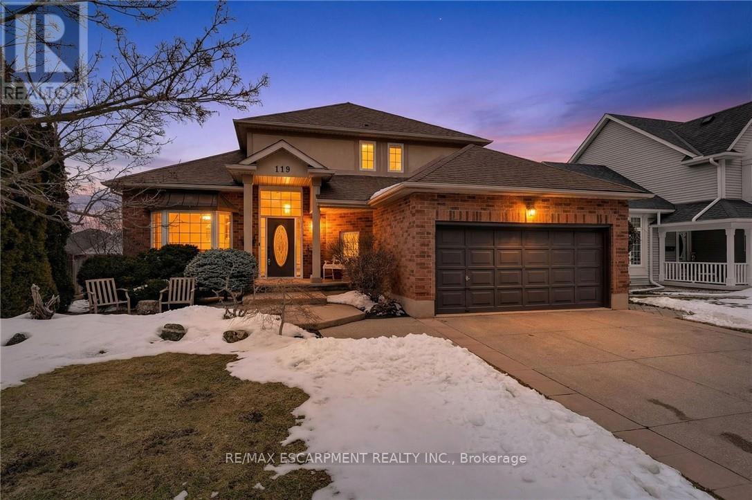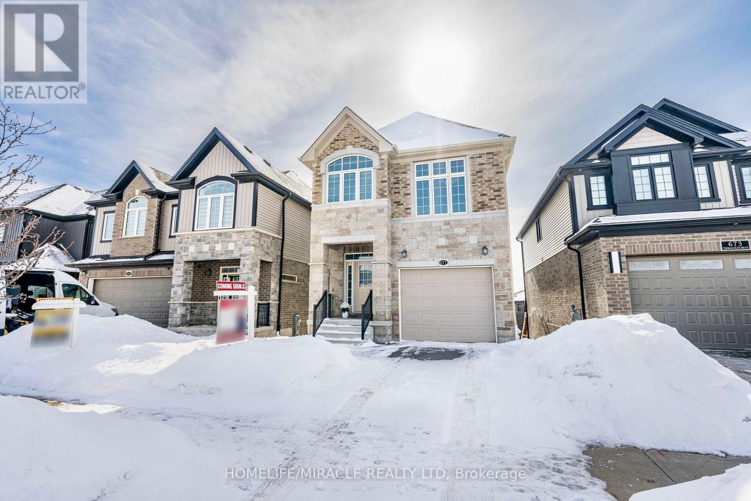1911 - 155 Yorkville Avenue
Toronto, Ontario
Chic Downtown Living W/World Class Amenities At Your Doorstep in the Heart of Yorkville! This Luxurious Pied-Aterre Is Located Near Some Of The Best Shopping And Restaurants Toronto Has To Offer. Lovely Bay Window, Sliding Glass Doors, Wood Floors And Built-In Appliances. The Building Has 24 Hr Concierge, Gym And Party Room. Steps To Transit, U Of T, Rom And More. (id:60365)
1408 - 797 Don Mills Road
Toronto, Ontario
Stunning fully-renovated 2-bedroom, 2-bathroom corner suite on the 14th floor of the highly sought-after Tribeca Lofts - a contemporary office conversion to residential, offering authentic loft-style living in the heart of Toronto. Spanning an impressive 1,158 sq. ft, this bright and airy condo features soaring 10-ft ceilings, dramatic floor-to-ceiling windows, and breath-taking panoramic views that flood the space with natural light throughout the day. Being a corner unit on a high floor, you enjoy enhanced privacy, expanded sightlines, and spectacular skyline vistas. The open-concept kitchen is designed for modern living and effortless entertaining, showcasing: Granite countertops, Built-in appliances, Breakfast island, Seamless flow into the spacious living and two lockers. Underground parking is included, offering rare convenience in this prime location. Building Amenities Include: Concierge & security, Fully equipped gym, Party/event room, Games room & lounge with WiFi (id:60365)
1 Case Ootes Drive
Toronto, Ontario
Welcome to the only unit in the complex with 2 garages. Absolutely stunning corner luxury townhouse with 2 garages filled with abundant natural light, offering spacious living areas beautifully flooded with sunshine throughout. The thoughtfully designed lower level features a private office, ideal for today's work-from-home lifestyle, while the upper levels provide 4 generally-sized bedrooms perfect for family living and living area ideal for hosting guests. Over 1800 sq.ft. This exceptional home showcases soaring ceilings, high-quality flooring throughout, and a striking oak staircase, creating a refined and sophisticated atmosphere. Enjoy the convenience of a private ground-level garage with direct interior access and additional storage. This home features a gorgeous open-concept modern kitchen with breakfast area, while the spacious living and dining area walks out to a generous balcony, perfect for BBQ, relaxing or hosting gatherings. Two luxurious primary bedrooms, including one with tranquil park views and CN tower views, offer peaceful retreats, while a third bedroom with its own balcony boasts breath taking views. Ideally situated in a prime North York location, just steps to the Eglinton Crosstown LRT Subway Station and within walking distance to hospitals, schools, and parks. Enjoy unmatched convenience with No Frills, Walmart, Eglinton Square Mall, and Costco nearby. The area's appeal is further elevated by exciting Golden Mile developments, including a future joint campus by the University of Toronto and Centennial College, making this a vibrant and highly desirable neighbourhood. BBQs Allowed, Visitor Parking (id:60365)
1609 - 15 Lower Jarvis Street
Toronto, Ontario
Gorgeous Studio Suite Available In The Lighthouse Towers - Stunning Views Of The City & Lake From The Balcony, Beautiful Finishes Throughout, Large Foyer Closet With Stacked Washer & Dryer & Tons Of Natural Light From The Large Balcony/Windows. The Residents Of This Luxurious High Rise Will Enjoy Some Of The Best Amenities Around. Across From Loblaws, Liquor Store/Sugar Beach & Minutes From St Lawrence Market/Distillery District. Locker included for extra storage! (id:60365)
501 - 1720 Bayview Avenue
Toronto, Ontario
A Brand New Architectural Masterpiece In Bayview & Eglinton, Just Steps From The Leaside Lrt Station, Nestled In One Of Toronto's Most Sought-after Neighbourhoods - Leaside Common. This Exceptional Boutique-style Condominium Features A Functional Open-concept Layout With Floor-to-ceiling Windows And A Private Balcony, Flooding The Space With Abundant Natural Light. The Designer Kitchen Is Equipped With Premium built-in Appliances, A Gas Cooktop, And Stone Countertops, Backsplash, And Accents. Thoughtfully Finished With Elegant Hardwood Flooring, Under-cabinet Lighting, And High-quality Modern Finishes Throughout, This Unit Offers Both Style And Functionality. Enjoy Top-tier Amenities: 24-hr Concierge, Fitness Centre, Co-working Lounge, Outdoor Terrace, Pet Spa, And Kids' Play Area. Boasting A Perfect Walking Score And Transit Score, Residents Enjoy Seamless Connectivity, Steps To The Eglinton Crosstown LRT and TTC, Top Schools, Sunnybrook Hospital, Along With Close Proximity To Parks, Bayview's Shops & Cafes And Dining Along Bayview Avenue. Boutique Elegance, Community Spirit, And Urban Convenience All In One. Move-in Ready, This Is Modern Urban Living In One Of Leaside's Most Desirable Communities. A Rare Opportunity - Where Contemporary Design Meets Lifestyle And Convenience! (id:60365)
A207 - 3453 Victoria Park Avenue
Toronto, Ontario
Welcome to this stunning, rarely available two-year-new modern flat-level stacked townhouse offering over 1,000 sq. ft. of beautifully designed living space in a quiet, family-friendly community. This bright and airy home features two generously sized bedrooms, two full bathrooms, and a versatile den with a closet-perfect as a third bedroom, stylish home office, or guest retreat. Enjoy a sun-filled open-concept layout with 9-ft smooth ceilings, sleek laminate flooring, and a contemporary kitchen complete with stainless steel appliances, quartz countertops, backsplash, undermount sink, and breakfast bar-ideal for both everyday living and entertaining. The spacious primary bedroom boasts a walk-in closet and a private 4-piece ensuite, while two balconies facing east and west flood the home with natural light and offer peaceful park views with refreshing cross-breezes. Conveniently located just minutes to Hwy 404, steps to TTC and York Region Transit, and close to Seneca College, Fairview Mall, parks, schools, dining, and shopping. Includes one underground parking space and one locker, plus low maintenance fees-an exceptional opportunity to own a bright, stylish home in one of the area's most desirable communities. (id:60365)
152 Bean Street
Minto, Ontario
Finoro Homes has been crafting quality family homes for over 40 years and would love for your next home to be in the Maitland Meadows subdivision. The TANNERY A model offers three distinct elevations to choose from. The main floor features a welcoming foyer with a closet, a convenient 2-piece bathroom, garage access, a spacious living room, a dining room, and a beautiful kitchen with an island. Upstairs, you'll find an open-to-below staircase, a primary bedroom with a walk-in closet, and 3-piece ensuite bathroom featuring a tiled shower, a laundry room with a laundry tub, a 4-piece bathroom, and two additional bedrooms. Plus you'll enjoy the opportunity to select all your own interior and exterior finishes! (id:60365)
185 Bean Street
Minto, Ontario
TO BE BUILT! Welcome to the charming town of Harriston a perfect place to call home. Explore THE POST Bungalow Model in Finoro Homes Maitland Meadows subdivision, where you can personalize both the interior and exterior finishes to match your unique style. This thoughtfully designed home features a spacious main floor, including a foyer, laundry room, kitchen, living and dining areas, a primary suite with a walk-in closet and 3-piece ensuite bathroom, a second bedroom, and a 4-piece bathroom. The 22'7" x 18' garage offers space for your vehicles. Finish the basement for an additional cost! Ask for the full list of incredible features and inclusions. Take advantage of additional builder incentives available for a limited time only! Please note: Photos and floor plans are artist renderings and may vary from the final product. This bungalow can also be upgraded to a bungaloft with a second level at an additional cost. (id:60365)
3076 Lakeshore Road
Haldimand, Ontario
Picturesque, Ideally situated Lake Erie Waterfront property featuring 3 bedroom cottage on sought after Lakeshore Road featuring a .62 acre lot with mature trees & solid breakwall. The interior showcases that "rustic cottage charm" with 3 bedrooms, 1 bathroom kitchen & dining area, & living room that presents a excellent opportunity to personalize or renovate to your own wants and tastes. Conveniently located minutes to Dunnville, Selkirk, & relaxing commute to Hamilton, Niagara, 403, QEW, & GTA. Rarely do waterfront properties come available in this price range. Book your viewing and enjoy this Spring at your new cottage! (id:60365)
157 Ridgeview Drive
Mapleton, Ontario
Some homes check boxes. This one tells a story. Built in 2017 by Duimering Homes and rarely offered for resale, this Drayton Ridge beauty sits in one of the quietest pockets of the subdivision. The kind of street where bikes are left on driveways, everyone walks their dog and neighbours know each other by name. Inside, the foyer sets the tone for the whole house. Soaring ceilings. Natural light pouring in. In the great room, a rare wood burning fireplace - the real kind - where winter evenings feel slower, warmer, and just a little more memorable. The kitchen is where this home truly shines. Thoughtfully designed with stunning finishes, generous cabinetry, and an oversized pantry that feels like a hidden superpower. At the centre, a beautiful butcher block island adds warmth and personality - and hides a clever pull out workspace made perfectly for tiny chefs, homework helpers, or an afternoon craft station while dinner simmers nearby. It's functional, playful, and proof this home was designed with real family life in mind. Upstairs, you'll find a layout that adapts to real life. Two of the kids' bedrooms are currently joined, perfect for siblings who want to share stories long after bedtime (yet easily separated back into two private rooms if needed). The primary suite offers a quiet retreat with space to reset and recharge. And the ensuite won't disappoint! Storage is everywhere - smartly integrated throughout the home, plus a fully finished lower level that adds flexibility for guests, teens, a home office, or movie nights. Step outside and you'll find a fully fenced yard, ready for pets, play, and summer evenings under the stars. All of this in a peaceful community setting, with an easy commute to Guelph or Kitchener/Waterloo - giving you small town calm without sacrificing convenience. Quality built. Rarely available. Thoughtfully designed. Homes like this don't come up often in Drayton Ridge. (id:60365)
119 Dorchester Drive
Grimsby, Ontario
This home sits at the foot of the Niagara Escarpment in Dorchester Estates-one of Grimsby's most popular neighbourhoods. This well-kept two-storey home has four bedrooms, three and a half bathrooms, and over 3,100 square feet of finished space, giving a growing family plenty of room to settle in for the long haul. The main floor is predominately hardwood flooring, with a sunken living room that features a spacious gas fireplace and new windows. The carpeted dining and sitting room has a soaring vaulted ceiling and looks out toward the Escarpment. The eat-in kitchen has stainless appliances, oak cabinetry, and a garden door that opens onto a large back deck with a gazebo-great for summer get-togethers and family fun. Upstairs, the primary suite has a walk-in closet and private ensuite, as well as two additional bedrooms and a 4-piece bathroom. The fully finished basement gives you a bunch of options whether you need a rec room, guest space, or a home office. Outside, the double garage, concrete driveway, and stamped concrete walkways give the exterior a clean, polished feel. The street is quiet and family-friendly, with the West Lincoln Memorial Hospital, schools, shopping, and the QEW all close by. This home is the perfect spot for your family to call home for a very long time. Note: some photos have been virtually staged. (id:60365)
677 Thomas Slee Drive
Kitchener, Ontario
Welcome to this stunning, fully upgraded 3+2 bedrooms & 4 washrooms home with a walkout & legal finished basement, offering approx 2,700 sq. ft. of beautifully finished living space. This home features impressive 9 ft. ceilings in the basement, modern upgrades throughout, and a thoughtfully designed layout that provides both comfort & functionality, making it perfect for families while also offering excellent income potential.Check out our TOP 6 reasons why this home could be the perfect fit for you:#6: DOON SOUTH - PRESTIGIOUS LOCATION: Situated in the highly desirable Doon South neighbourhood, known for its family-friendly streets, parks, and trails. Conveniently located close to schools, shopping, transit, and easy access to Hwy 401.#5: BRIGHT & SPACIOUS MAIN FLOOR: Main floor features 9 ft ceilings, creating a spacious and inviting atmosphere. Freshly painted home with new hardwood flooring (2026) and no carpet on the main floor. The modern kitchen boasts granite countertops, a large centre island, stainless steel appliances & new backsplash with updated light fixtures (2026).Abundant natural light fills the space through patio doors that lead to a large deck.#4: FAMILY ROOM:separate living and 10 ft ceiling family rooms at split level and a functional layout ideal for everyday living and entertaining. The family room offers over 10-ft ceilings, creating a bright, open feel.#3: BACKYARD & PARKING: Enjoy the deck for relaxing or entertaining. concrete backyard with side walk for basement for low-maintenance living. Extended driveway provides additional parking.#2: BEDROOMS & LAUNDRY: Second floor offers three spacious bedrooms and two full washrooms, ample closet space, & convenient second-floor laundry.#1: LEGAL FINISHED BASEMENT WITH INCOME POTENTIAL:9-ft ceiling legal basement featuring 1 bedroom + den, full bathroom, carpet-free finish-ideal for rental income, in-law suite, or extended family. A move-in-ready home outstanding rental/investment potential. (id:60365)

