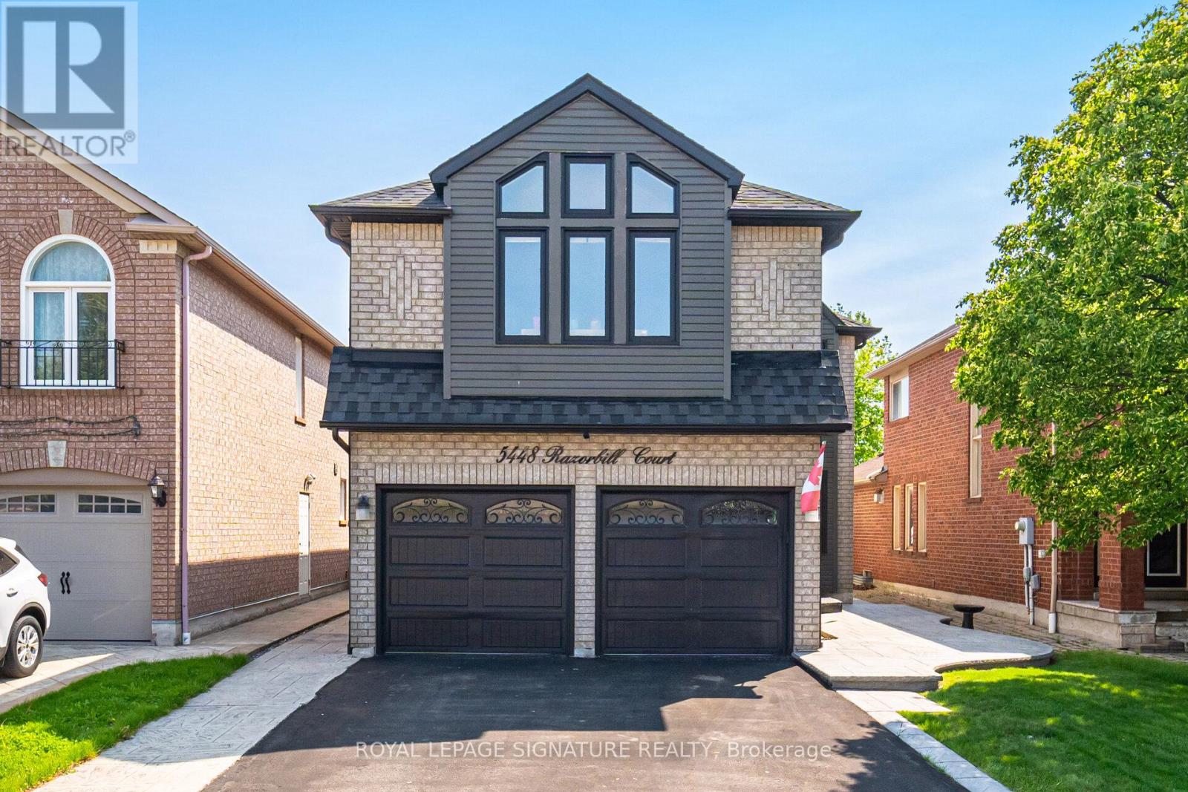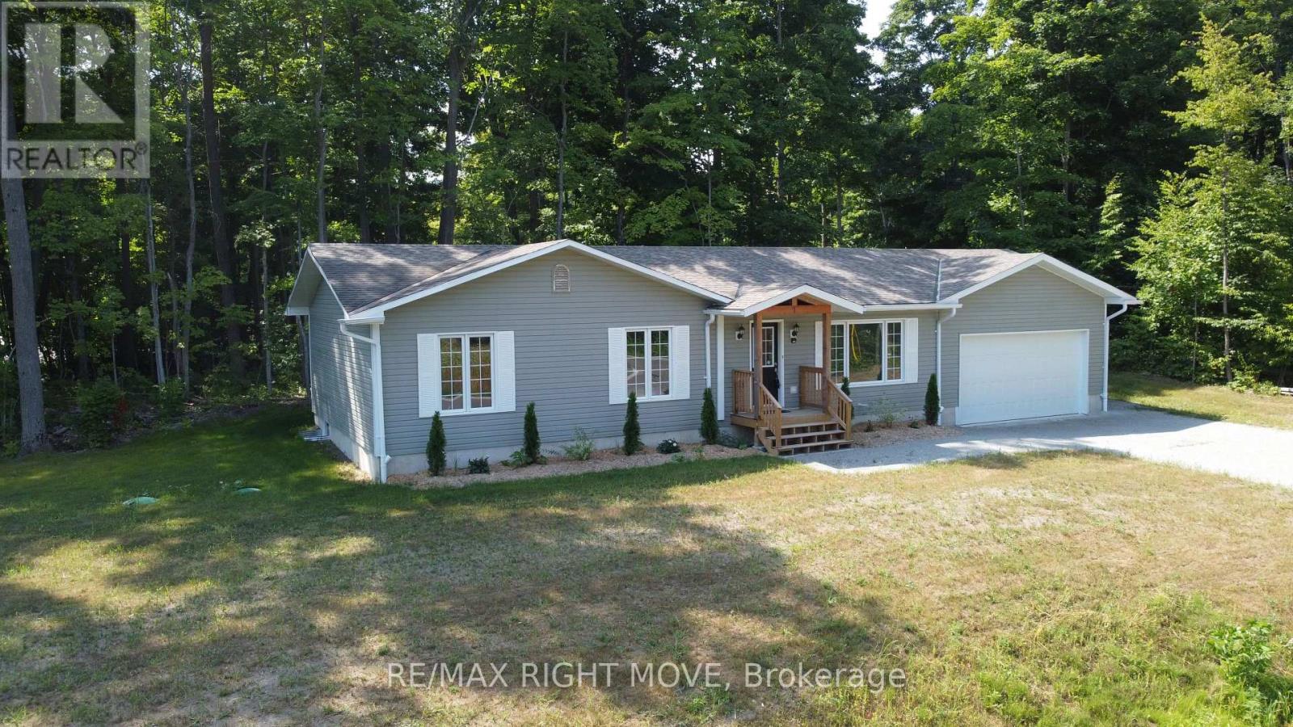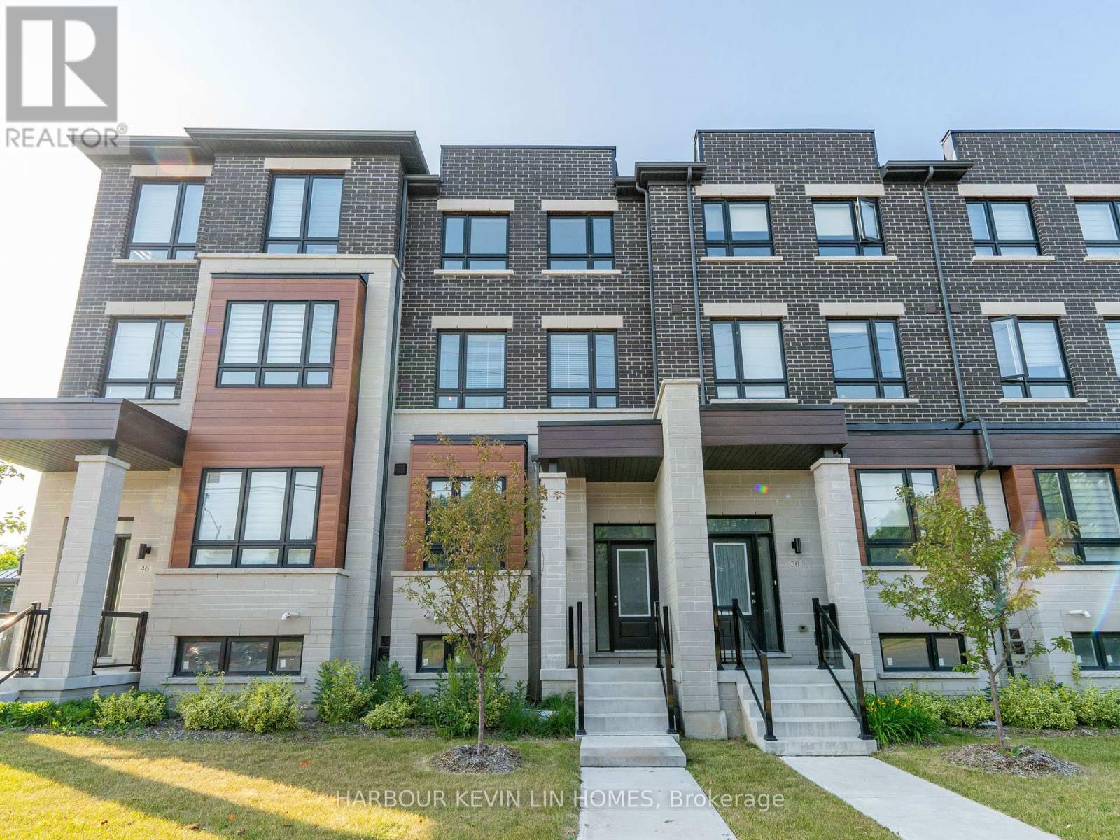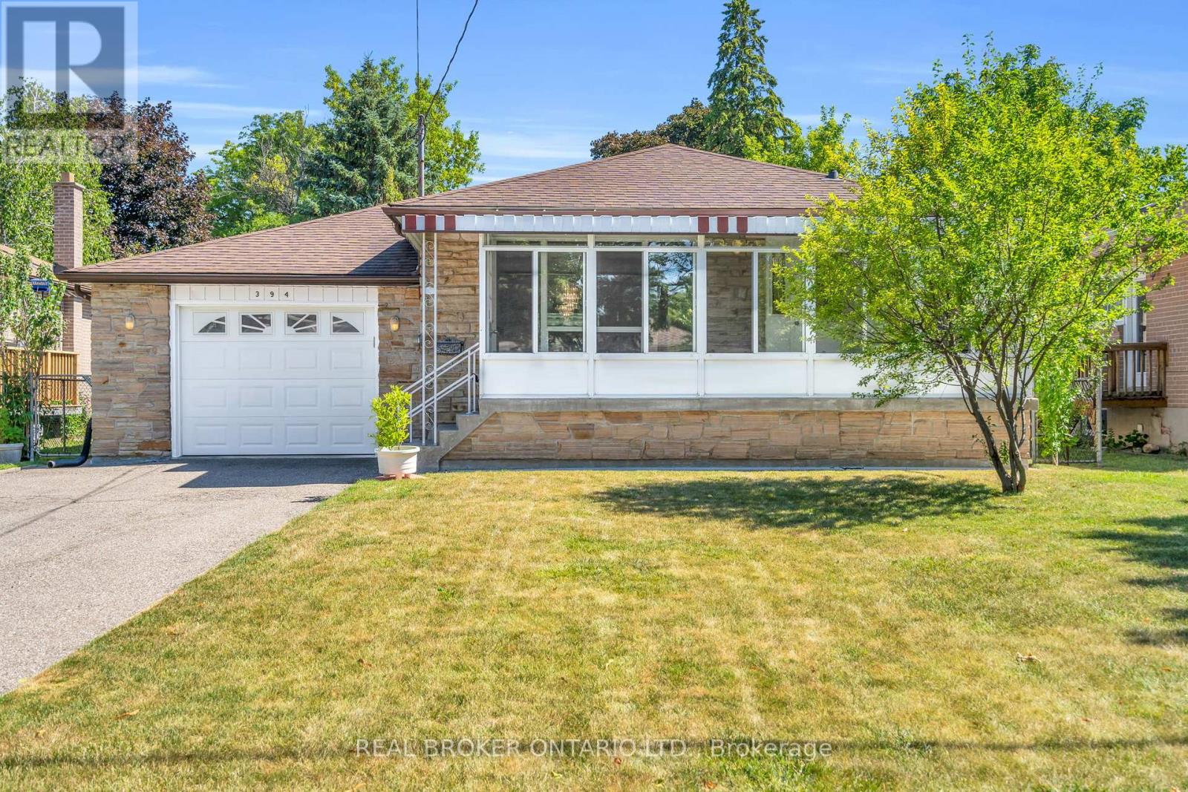71 Mowat Crescent
Halton Hills, Ontario
Fantastic Freehold Opportunity in Georgetown! Here's your chance to own a well-kept freehold home on a beautiful, tree-lined street in one of Georgetown's most charming neighbourhoods. From the moment you arrive, the curb appeal draws you in classic brickwork, a warm and welcoming entrance, and a great first impression that only gets better. Inside, the bright and functional kitchen overlooks the backyard and features tons of storage and a gas stove perfect for the home chef. The open-concept layout flows into the family room, which is filled with natural light, hardwood floors, and big windows ideal for relaxing or entertaining while keeping the conversation going. Upstairs, you'll find three comfortable bedrooms including a large primary bedroom with two closets and direct access to the main bath (cleverly set up as a semi-ensuite). The split bathroom layout is practical for busy mornings! Other highlights include inside access to the garage from inside the home and a garage door opener, a spacious and private backyard with a patio, a lovingly maintained garden, and a large storage shed. Its a great spot to unwind and enjoy your own outdoor space. The basement is clean, open, and full of potential perfect for whatever plans you have in mind. This home has been incredibly well cared for, and it shows in every detail. A solid, move-in-ready option in a great Georgetown location! (id:60365)
24 Spokanne Street
Brampton, Ontario
****POWER OF SALE**** Vacant and easy to show. Great opportunity. Large semi-detached brick 2 storey home located in one of Brampton's most desirable neighborhoods. Large covered front porch. The spacious kitchen with quartz countertops and ceramic backsplash adjoins the breakfast room. Walkout to the rear fenced yard from the breakfast room. Open concept family room with a fireplace. Conveniently located main floor laundry room. Direct garage access. Generous sized Primary bedroom features a 4 piece ensuite (Soaker tub and Separate Shower) and a walk in closet. All the bedrooms are a substantial size. Full finished basement with a separate entrance. It is the perfect in law suite. (id:60365)
2b - 5865 Dalebrook Crescent
Mississauga, Ontario
Beautifully Renovated 3-Bedroom, 2-Storey Townhome in Prime Erin Mills, Mississauga This freshly updated townhome offers a stylish and comfortable living space in one of Mississauga's most desirable neighborhoods. Featuring new flooring on the second level, fresh paint throughout, and new window blinds, this home is move-in ready. Located on a quiet, family friendly street and backing onto a charming park, it provides a peaceful environment with a touch of nature. Situated within the highly sought-after John Fraser and St. Aloysius Gonzaga school districts, the home is also conveniently close to shopping centers, Credit Valley Hospital, parks, and public transit. Quick access to Highways 403 and 407 makes commuting a breeze. The spacious and sun filled primary bedroom boasts a 4-piece ensuite and a walk-in closet. The fully finished basement includes a large recreation room and a 3-piece bathroom ideal for additional living space or a guest suite. Immaculately maintained, this home is located in a quiet, caring community and is ready for its next family to move in and enjoy.***** The legal rental price is $3,367.34, a 2% discount is available for timely rent payments. Take advantage of this 2% discount for paying rent on time, and reduce your rent to the asking price of $3300 per month. (id:60365)
5448 Razorbill Court
Mississauga, Ontario
This stunning, move-in-ready home offers a rare blend of luxury, craftsmanship, and functionality on a quiet dead-end street in one of Mississauga's most desirable neighbourhoods. With striking curb appeal and a grand wrought iron entryway, this property stands out as a true gem in today's market. Inside, you'll find engineered and authentic hardwood flooring on the main and upper levels, with durable vinyl plank in the fully finished basement. Vaulted cathedral ceilings, custom accent walls, and upgraded lighting create a stylish and inviting atmosphere. The kitchen features leathered granite countertops, a stone sink, pine-trimmed windows, and modern finishes throughout. A spacious layout leads to a large backyard deck perfect for entertaining and outdoor living. Recent upgrades include new windows and a sliding patio door (within the last five years), along with ductless A/C units in two principal rooms. The upper level showcases spa-inspired bathrooms with premium tiled showers. The basement offers a full bar, separate entrance, and flexible living space ideal for an in-law suite. Additional highlights include an insulated garage, exterior pot lights, and a custom-built storage shed. Beautifully maintained and thoughtfully upgraded, this home delivers exceptional quality, versatility, and long-term value for families or professionals alike. (id:60365)
3856 Trelawny Circle
Mississauga, Ontario
Welcome To 3856 Trelawny Circle, A Charming Detached Home Nestled On A Quiet, Family-Friendly Cul-De-Sac In The Highly Sought-After Lisgar Community Of Mississauga. This Beautifully Maintained Residence Offers Approximately 2,000 Sq.Ft. Of Functional Living Space, A Detached Two-Car Garage, And Driveway Parking For Two Additional Vehicles. The Main Floor Welcomes You With A Bright Formal Living Room Featuring A Bay Window Overlooking The Front Yard, And French Doors Leading Into A Separate Dining RoomAn Ideal Setting For Family Gatherings And Entertaining. The Custom-Designed Kitchen (2015) Is A Chefs Dream, Showcasing VPL Flooring, Pot Lights, A Large Centre Island, And Premium Built-In Appliances Including A Sub-Zero Refrigerator And A Built-In Wolf Coffee Machine. Thoughtfully Designed From Top To Bottom, This Kitchen Also Provides Direct Access To The Private Backyard. Adjacent To The Kitchen, The Cozy Family Room Features A Gas Fireplace And A Serene View Of The Landscaped Yard. A Convenient Main Floor Laundry Room And A 2-Piece Powder Room Complete This Level. Upstairs, The Primary Suite Offers A Walk-In Closet And A Beautifully Renovated 4-Piece Ensuite (2023), While Two Additional Bedrooms Share A Recently Updated 3-Piece Main Bath (2023). The Unfinished Basement Presents Endless Potential To Create Additional Living Space Tailored To Your Needs. Set On A Pie-Shaped Lot Surrounded By Mature Trees And Gardens, This Home Offers Tranquility While Being Walking Distance To Schools, Parks, Trails, And Transit. Just Minutes From Meadowvale GO Station, Major Highways, And All The Amenities Mississauga Has To Offer, This Is A Rare Opportunity To Own A Turnkey Property In An Unbeatable Location. Dont Miss Your Chance To Call This Home. (id:60365)
630 William Street
Midland, Ontario
PACKED WITH PERSONALITY, UPGRADES, & AN ENTERTAINERS DREAM BACKYARD, THIS HOME IS ANYTHING BUT ORDINARY! This property brings the wow factor from the moment you arrive, offering over 2,200 finished square feet, a stunning backyard with a pool and hot tub, and standout curb appeal on a beautifully landscaped 56 x 180 ft lot. The exterior showcases brick and metal siding, decorative railings, twin dormer windows, and a covered front porch. A spacious turnaround driveway provides loads of parking, complemented by a 2-car tandem garage with multiple access points. Significant improvements include updated windows, furnace, metal roof, and a newer pool shed roof. The backyard is built for entertaining with an 18 x 36 ft inground chlorine pool featuring a newer propane heater that can be converted to natural gas, a newer solar blanket, and a winter safety cover. A pool shed opens up to create a bar area, paired with a metal gazebo and hot tub for the ultimate outdoor setup. The generous main level offers excellent potential to make a main-floor primary suite if desired. Interior updates include fresh paint, newer carpet on the upper level, newer washer and dryer, updated lighting, modernized backsplash, updated faucets, and a refreshed 2-piece main floor bathroom. The family room features a gas fireplace and a newer sliding glass walkout that fills the space with natural light and opens directly to the backyard. Additional highlights include a main floor sauna with stand-up shower combined with laundry, a partially finished basement with a large rec room hosting a second gas fireplace, barn board accents, and two staircases, including a retro spiral showpiece. Located close to parks, shopping, dining, daily essentials, the waterfront, scenic trails, the marina, and more. A true staycation-style #HomeToStay that delivers inside and out, with everything you need within easy reach. (id:60365)
1 Ojibway Court
Tiny, Ontario
This beautifully remodelled 3-bedroom bungalow offers modern comfort in a peaceful lakeside setting. Fully renovated in 2024, every detail has been thoughtfully updated to create a bright, functional home that's perfect for first-time buyers, down sizers, or anyone seeking a low-maintenance getaway near Georgian Bay.With 1,450 sqft of open-concept living space, you'll love the fresh floors, new paint, and stylish kitchen featuring new stainless steel appliances. The unfinished basement includes new windows and a rough-in for a Third bathroom offering room to grow. Enjoy daily walks by the Bay, summer swims, or quiet evenings in a welcoming, close-knit community. This move-in-ready home is the perfect blend of comfort, style, and location. (id:60365)
48 Carole Bell Way
Markham, Ontario
1 Year New Stunning modern townhome in Wismer Community, offering Approximately 2,000 Sq Ft of beautifully designed living space with 4 Bedrooms and 4 Washrooms. This Upgraded Gem Boasts Over $40K Spent In Premium Upgrades, Ensuring A Lifestyle of Unparalleled Elegance and Comfort. Exceptional open-concept layout with 9-ft ceilings on the 1st and 2nd Floor. This home is bathed in natural light from expansive windows and open views. Premium Hardwood Floor Through Out Main Floor, Second Floor and Third Floor. The main-floor 4th bedroom Featuring 3-Piece Ensuite Bathroom. The Attention to Detail Is Apparent. The Heart of This Home Is Undoubtedly the Open Concept Chef's Inspired Modern Kitchen, Featuring high-end Whirlpool stainless steel appliances, quartz countertops, a central island with undermount sink Perfect for Culinary Creations, abundant cupboard space, and Unique Backsplash. The home also includes 2 rear glass balconies Ideal for Outdoor BBQ Gatherings with Loved Ones, conveniently located off the Living Room and Primary Bedroom. Primary Bedroom with 3 Piece Ensuite, Designer Vanity, Quartz Countertop, and A Seamless Glass Shower. The Large Closet with Organizers Provides Ample Storage Space. Every Inch of This Home Exudes Sophistication and Style. This home is ideally located just a few minutes drive to Mount Joy GO Station. Close Proximity to Markville Shopping Mall, Highways, Parks. Excellent Location Within Highly Rated School Catchments Including Fred Varley Public School, Bur Oak Secondary School and Unionville High School. This home is perfect for families. The neighborhood is vibrant and family-friendly, with parks, playgrounds, and nearby community centers. Shopping and entertainment are within walking distance, including No Frills Grocery Store, and restaurants. This is Truly A Rare Opportunity To Live The Lifestyle You Deserve In An Unbeatable Location. (id:60365)
394 Allgood Street
Richmond Hill, Ontario
Welcome To This Charming 3-Bedroom, 2-Bath Bungalow Tucked Away On A Quiet Cul-De-Sac In The Heart Of The Family-Friendly Crosby Community. Bright And Inviting, This Home Features Beautiful Hardwood Floors Throughout The Main Living Areas, Creating A Warm And Welcoming Atmosphere. A Galley Style Kitchen With A Breakfast Area Connected To The Living And Dining Room. The Primary And Third Bedrooms Offer Serene Garden Views, Providing The Perfect Setting For Relaxation. A Separate Entrance Leads To A Potential Spacious In-Law Suite With Above-Grade Basement Windows And Ample Storage, Perfect For Extended Family. The Attached Oversized 1-Car Garage Features Built-In Shelving And Connects To A Fully Operational Greenhouse For Year-Round Gardening, Plus Access To A Fully Fenced-In Yard With A Large Sprawling Raised Garden Bed Ready To Enjoy. Located Just 7 Minutes To Hwy 404, Close To Richmond Green And Lake Wilcox, Big Box Shopping, And Walking Distance To Transit, Parks, And Recreation Centres. Situated In A Top-Ranked School District With Access To French Immersion And Private Schools. This Home Provides Everyday Convenience, Active Living, And Income Potential! (id:60365)
701 - 75 King William Crescent
Richmond Hill, Ontario
Bright And Spacious One Bedroom In Prime Yonge & Hwy7 Location. Open Concept Layout, Upscale Kitchen With Granite Counters, Back Splash And S/S Appliances, Unobstructed North Facing Exposure And Open Balcony. Spacious Master Bedroom. Easy Access To 407, Hwy 7,404, Walking Distance To Public Transit And Minutes To Langstaff Go Station. Great Amenities: Gym, Yoga, Party Rooms, Guest Suites, Billiard Room, 24 Hr Concierge, Visitor Parking. (id:60365)
35 Lynngrove Crescent
Richmond Hill, Ontario
Welcome to 35 Lynngrove Crescent, a beautifully maintained detached home situated on a tranquil, tree lined street in Richmond Hills highly coveted Doncrest community. Built by Greenpark Homes, this classic residence offers approximately 2,667 sq ft of above grade living space (per MPAC) and presents impeccable curb appeal featuring elegant bay windows, a freshly interlocked driveway (2024), and newly upgraded double garage doors (2025). The main floor boasts a bright and functional layout tailored for both everyday family life and entertaining, a formal living and dining area, a cozy family room centered around a fireplace, and a private library thats perfect for a home office. The open concept kitchen, complete with a welcoming breakfast area, flows seamlessly to the backyard, providing a relaxed transition for indoor outdoor gatherings.Upstairs, discover four generously proportioned bedrooms, including a luxurious primary suite showcasing a walk in closet and a pristine 4 piece ensuite. The home is ideally located within highly rated school catchments such as Christ the King CES and the esteemed St. Robert CHS, known for its IB Program. Families will also appreciate the community many nearby amenities from parks like David Hamilton Park and Ed Sackfield Arena, to easy access to highways 7, 404, and 407, as well as excellent shopping, dining, and recreational options along Highway 7. Doncrest is known for its peaceful suburban charm, abundant services, and strong sense of community.35 Lynngrove Crescent combines elegance, practicality, and location, offering a rare opportunity to own a spacious family home in one of Richmond Hills most desirable neighborhoods. (id:60365)
82 Mcintyre Court
Newmarket, Ontario
Welcome to this beautifully cared-for 3-bedroom home, ideally located on a peaceful court just off Bristol Road. Set on a generous pie-shaped lot with 44.58 ft frontage widening to 65.07 ft at the rear, this property offers fantastic outdoor space, wonderfully landscaped, and a spacious deck perfect for relaxing or entertaining. With no sidewalk, the driveway easily fits at least four cars! Inside, you'll find a thoughtfully designed main level featuring a separate living room, dining room, and family room, along with a bright kitchen and breakfast area that walks out to the deck and backyard. The primary bedroom has a walk-in closet and a private 4-piece ensuite, while the two additional bedrooms are both spacious and inviting. The finished basement provides even more living space, a 4th bedroom or an office, complete with a large storage area to keep everything organized. Don't miss this opportunity to own a fantastic home in a quiet, family-friendly neighborhood with easy access to schools, shopping, transit, and more! (id:60365)













