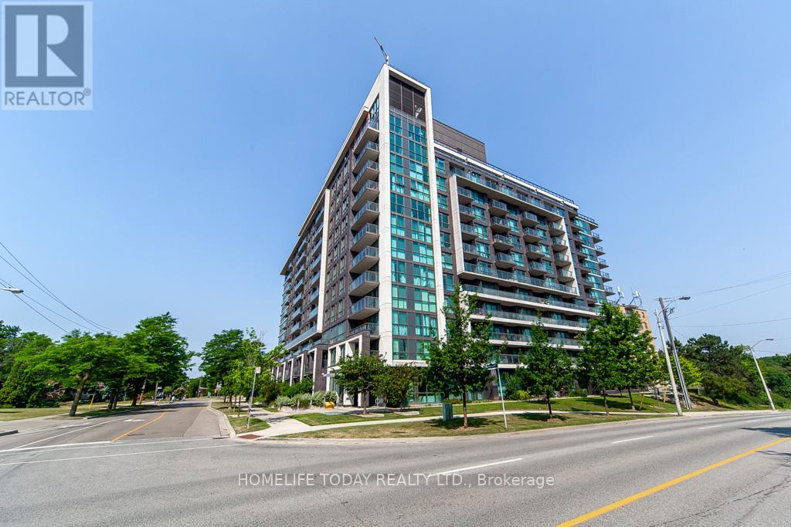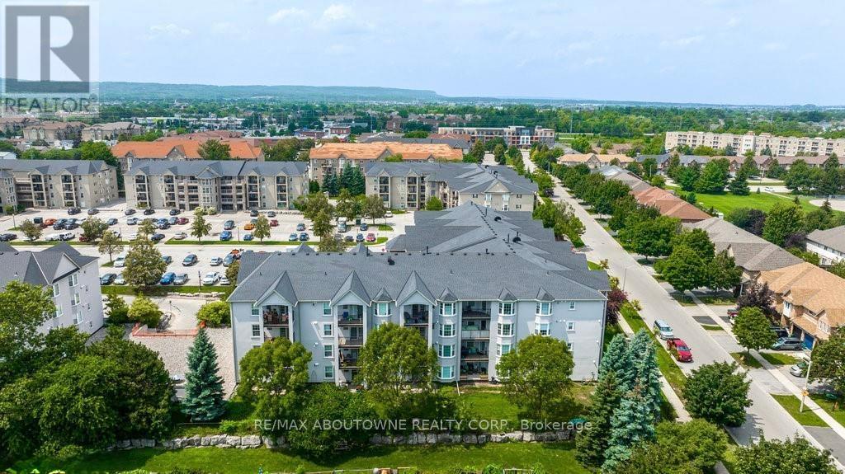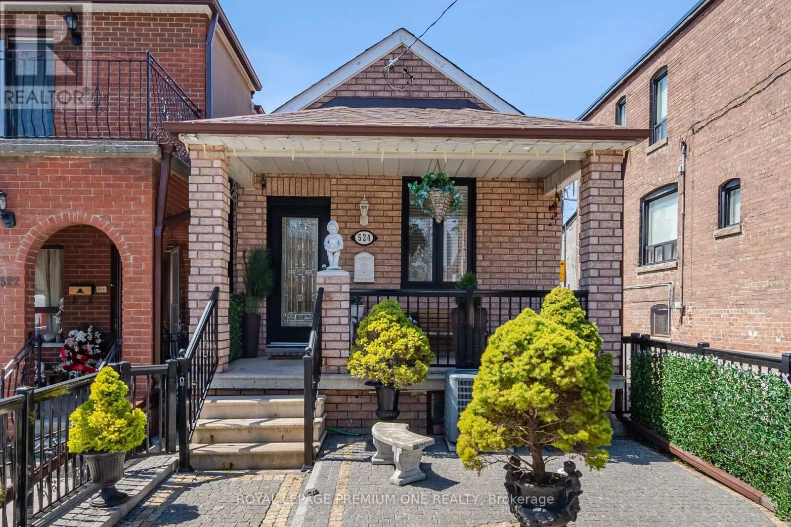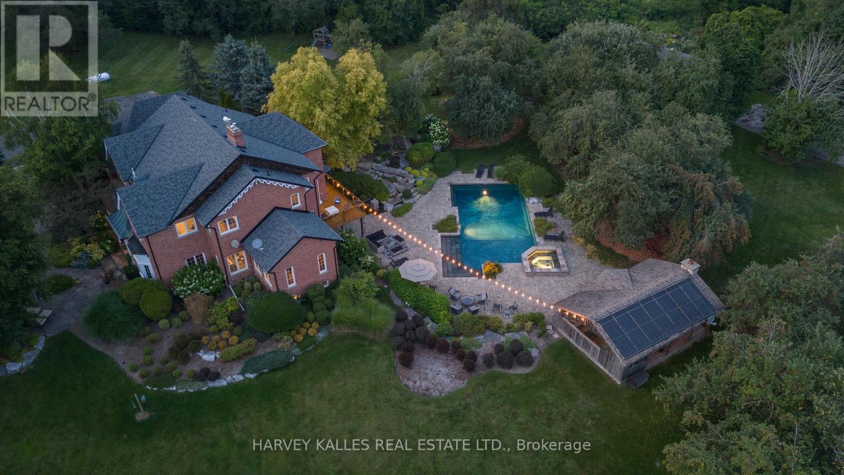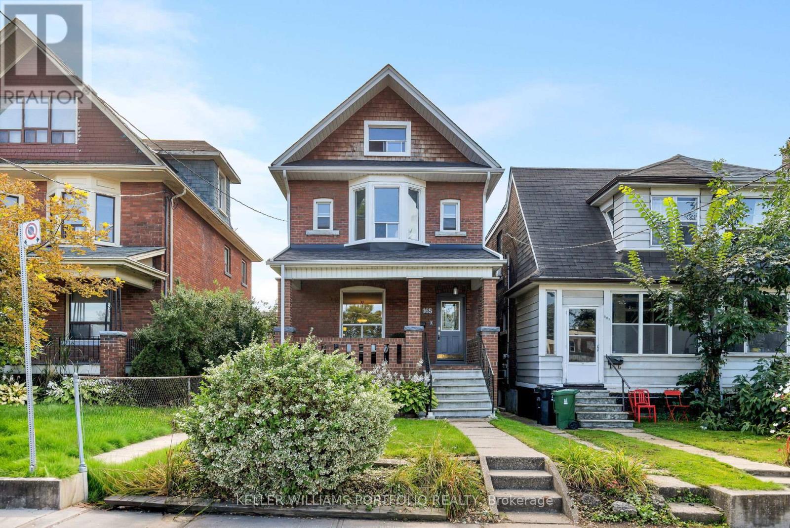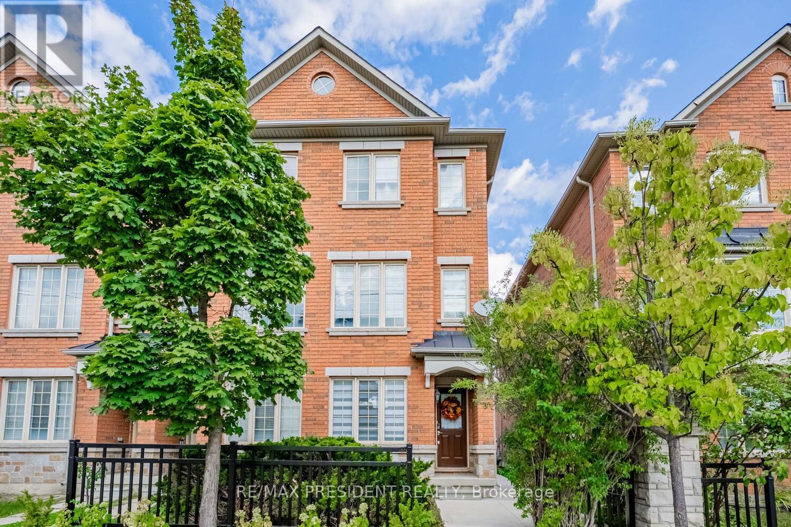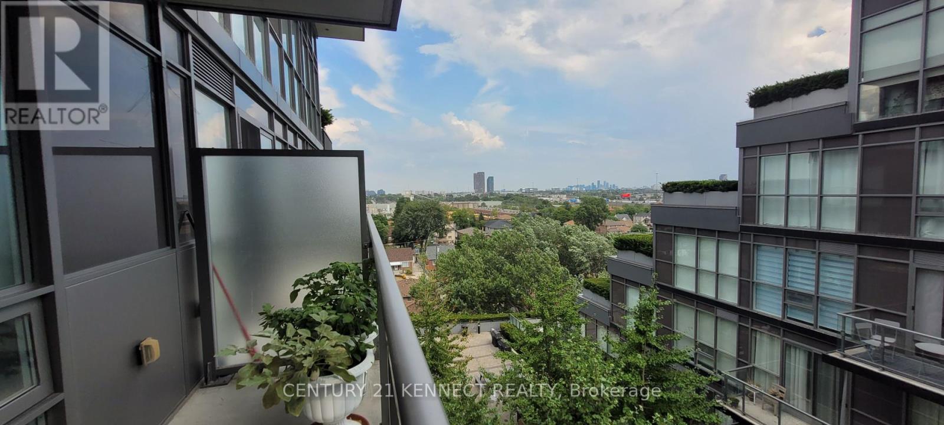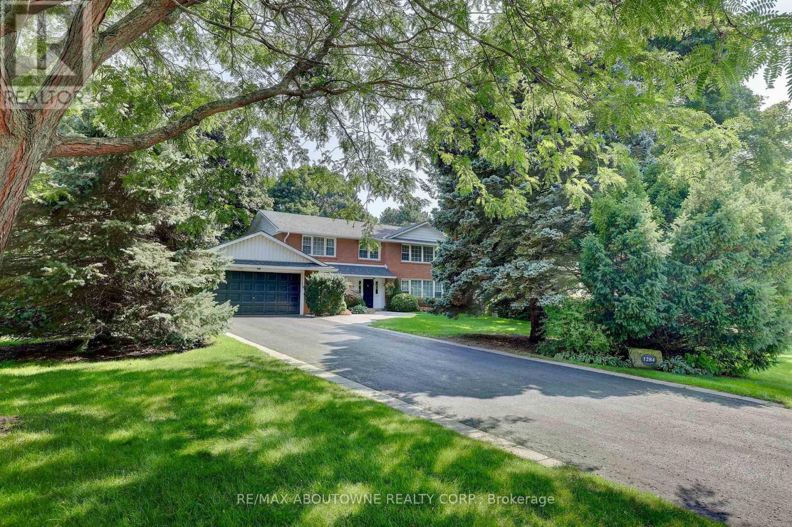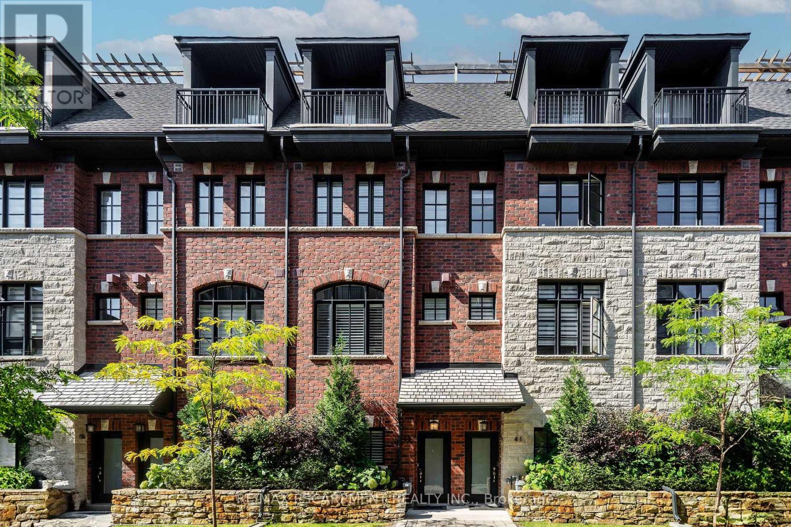313 - 80 Esther Lorrie Drive
Toronto, Ontario
Welcome to this bright and versatile condo located in a prime Toronto location just minutes from Highway 401, top-rated schools, Humber River Hospital, shopping centers, and the newly renovated Woodbine Casino. This well-designed unit features a functional layout with a spacious den that includes sliding doors ideal as a second bedroom or home office. Enjoy your morning coffee or evening unwind on the private balcony overlooking a quiet, peaceful setting. The building offers excellent amenities including a swimming pool, fitness center, party room, and more. Whether you're a first-time buyer, downsizer, or investor, this home offers the perfect blend of convenience, comfort, and lifestyle. Don't miss out! (id:60365)
207 - 1421 Walkers Line
Burlington, Ontario
Welcome to this well-maintained 1 bedroom + den unit in Burlington's sought-after Wedgewood condos located in the Tansley neighbourhood. Situated in a quiet location, this unit boasts an open floor plan with quality laminate floors throughout. The open concept living area and bright kitchen with breakfast bar offer ample space with a walk-out to your private balcony for outdoor enjoyment. The large primary bedroom provides a peaceful retreat, while the second room can be used as a second bedroom or office space, featuring a spacious walk-in closet. Convenience is key with an in-suite laundry and included amenities like 1 underground parking space and 1 locker. This unit is conveniently located close to Shopping, the Community Centre, and Tansley Woods Park, offering various recreational options. Easy access to the QEW and Appleby GO station makes commuting a breeze. (id:60365)
524 Salem Avenue N
Toronto, Ontario
Welcome to 524 Salem Ave -a rare opportunity to own a charming, fully detached 2+1 bedroom, 2-bathroom bungalow in a prime Toronto location! Tucked away in the heart of the highly sought-after Davenport community, this hidden gem is just steps from Wychwood, Corso Italia, Regal Heights, and Dovercourt Village. Experience the perfect blend of character and convenience, surrounded by vibrant shops, trendy cafes, diverse restaurants, and excellent transit options. This meticulously maintained home showcases an updated eat-in kitchen with stainless steel appliances, soaring main-floor ceilings, a spacious two-car garage, and a separate entrance leading to a fully finished basement. With an impressive 89 Walk Score, this property also offers exciting potential for a future laneway suite (buyer to conduct due diligence). (id:60365)
409 - 3880 Duke Of York Boulevard
Mississauga, Ontario
Beautiful turnkey south-facing unit loaded with custom upgrades. Large den with door can easily serve as a 3rd bedroom, classic touches with wainscoting, crown moulding, glass block feature in custom Italian kitchen sliding pocket french door, hardwood floors throughout, 5 inch baseboards, private balcony, rainwater shower, upgraded faucets, Kitec plumbing removed, high-level moisture-free drywall. This lovely condo is finsihed in beautiful pastel colours that provide an added air of sophistication. (id:60365)
3 Rutland Hill Court
Caledon, Ontario
**Open House Saturday Sep 20th 11am - 1pm and Sunday Sep 21st 2pm - 4pm** Just under an hour from the city, 3 Rutland Hill Crt offers over 15 acres of resort-style living in an exclusive cul-de-sac setting in an immediate area of many multi-million dollar estates, including recent high value sales that cement long term value and growth. This home offers 6,000+ sq. ft. of total living space and pairs timeless Victorian reproduction architecture with high-end build quality, geo-thermal heating and cooling, and modern luxuries including soaring vaulted ceilings, a designer kitchen with heated slate floors, spa like ensuite with heated floors, and an indulgent indoor sauna. Outdoors, enjoy a magazine-worthy backyard featuring a solar-heated oversized pool with hot tub, custom cabana with wet bar and fireplace and laundry, engineered hockey rink (convert to tennis or pickleball if you wish!), and enchanting stream with waterfall. A heated, insulated drive shed provides versatility for hobbies or horses. With 5+1 bedrooms, 6 baths, and thoughtful options for multi-generational living, this estate is designed for both family life and grand entertaining. Close to world-renowned golf and many great schools. A rare opportunity to own one of Caledons most breathtaking retreats. (id:60365)
165 Galley Avenue
Toronto, Ontario
Opportunity knocks in the heart of coveted Roncesvalles. This large, family-sized detached home delivers on every front: a light-filled main floor with generous living and dining spaces, and a large kitchen that opens directly to the backyard, perfect for keeping an eye on the kids while prepping dinner. Upstairs, five flexible bedrooms provide plenty of options for family, guests, office, or media use. The private top-floor retreat offers a walkout terrace, ideal for morning coffee or evening wind-downs. The outdoor spaces shine: a welcoming front porch, a spacious backyard designed for entertaining, and a laneway garage with parking for two vehicles plus 240V power for an EV charger, with potential for a laneway suite. Move-in ready and waiting for you, 165 Galley is perfectly positioned, just a short stroll to Roncys cafés, bakeries, shops, top schools, High Park, the lake, and transit. A true west-end Gem in one of Torontos most walkable neighbourhoods. Don't miss this one! (id:60365)
10 Shiraz Drive
Brampton, Ontario
Location Location Location Offering Corner unit Att-Rw-Townhouse like semi-detached With 3 bedroom and 3 Washroom.. Well kept with lots of upgrade .Granite kitchen counter all laminate floor with hardwood stairs . Lots of pot lights . Very close to all Amenities. close to Hyw 410.Entrence from Garage . Open Concept Living And Dining With Large Kitchen Complete With Pantry, Breakfast area And Eat-In Area w/o to Wood Balcony great view. (id:60365)
61 - 4635 Regents Terrace
Mississauga, Ontario
Executive-Style Luxury End Unit Townhome in the Heart of Mississauga! This freshly painted, move-in-ready corner unit offers over 2,300 sq. ft. of living space backing onto Cooksville Creek with a serene and private ravine setting. Thoughtfully upgraded in recent years with new hardwood flooring, tiles, lighting, and a fully redone main floor washroom, plus updated appliances, AC, humidifier, and more. Enjoy an open-concept layout with a fully finished walkout basement, perfect for family living and entertaining. Convenient interior garage access adds comfort, especially in winter. Prime location close to Square One Shopping Centre, Credit Valley Hospital, top-rated schools, parks, shopping, restaurants, and the upcoming Hurontario LRT stop. The Kingsbridge community offers resort-style amenities, including a private outdoor pool, weekly lawn maintenance, and snow removal. A rare combination of space, tranquility, and convenience - your perfect family home awaits! (id:60365)
1015 - 15 James Finlay Way
Toronto, Ontario
Luxurious Convenient Condo Living Space In The Heart Of North York for Car-Free Living. Bright and Spacious layout. Open Concept Kitchen w/all Granite Countertops & Cabinets For Storage. Enjoy 9-Ft Floor To Ceiling Large Windows w/SE City view and Laminate Flooring Throughout, Large Sunny Open Balcony. Mins To Humber River Hospital, TTC, Park, School, 401/400/Allen, Groceries. Costco, LCBO, Home Depot, Entertainment, Dining And Shopping Options, Yorkdale Mall, Direct Bus Route to York University & More Yours to enjoy! 24 Hours Concierge, Gym, Party & Guest Room, Visitor Parking And More! (id:60365)
1284 Cleaver Drive
Oakville, Ontario
WONDERFUL FAMILY HOME IN A COVETED NEIGHBORHOOD IN MORRISON WALKING DISTANCE TO GAIRLOCK GARDENS, THE LAKE AND SOME OF THE BEST SCHOOLS IN SOUTHEAST OAKVILLE. THIS LOVELY 2 STORY RED BRICK HOME WITH ALMOST 5000 SQ FEET OF LIVING SPACE OFFERS A CENTRE HALL PLAN WHICH IS FABULOUS FOR FAMILY LIVING AND ENTERTAINING. THE SEPARATE LIVING AND DINING ROOM ARE PERFECT FOR FORMAL ENTERTAINING. THE LIGHT FILLED OPEN CONCEPT KITCHEN HAS A TEN FOOT ISLAND WHICH IS A GREAT GATHERING SPOT FOR CASUAL GET TOGETHERS. THE FAMILY ROOM WITH A VAULTED CEILING AND FIREPLACE OFFERS A WALKOUT TO THE STUNNING LANDSCAPED GARDENS WITH A IN-GROUND POOL. A MAIN FLOOR OFFICE WITH A WALL OF WINDOWS LOOKING OUT TO THE YARD MAKES WORKING AT HOME ENJOYABLE. THE BASEMENT IS VERY SPACIOUS WITH BOTH A REC ROOM, HOBBY ROOM/OFFICE AND SPECTACULAR WORKROOM. THE MATURE PROPERTY WITH SOUTHERN EXPOSURE OFFERS PRIVACY WITH MATURE TREES AND PLENTY OF GREEN SPACE FOR THE KIDS TO PLAY. JUST MINUTES TO ALL THE MAIN HIGHWAYS AND THE GO FOR AN EASY COMMUTE. (id:60365)
42 - 79 Elder Avenue
Toronto, Ontario
Discover modern luxury in this beautifully upgraded freehold townhouse, built in 2020 by renowned builder DunPar Homes it is perfectly situated in the vibrant lakeside community of Long Branch. This designer residence features solid hardwood flooring throughout, custom California shutters, and a spacious living room with a cozy fireplace perfect for watching movies on a cool winters night. One of the many highlights is the private rooftop patio ideal for growing a garden, soaking up the sun, or stargazing on cool fall evenings. Offering a natural gas hookup for a BBQ or heater, its a true year-round retreat. An entire level is dedicated to the primary suite, complete with a spa-inspired ensuite boasting a large soaker tub, custom walk-in closets with organizers, and an elegant, private sanctuary feel. Two additional bedrooms provide ample space for family or guests. The underground heated garage includes a car lift, allowing parking for two vehicles with ease. Nestled in the highly sought-after pocket of South Etobicoke, this home is just steps to trendy shops, cozy cafés, and renowned restaurants that make Long Branch one of Torontos most charming neighbourhoods. With the TTC, GO Station, and Gardiner Expressway minutes away, commuting is seamless. This is not just a home its a lifestyle. (id:60365)
442 Quebec Avenue
Toronto, Ontario
442 Quebec Avenue is an extraordinary custom home located in the High Park-Junction neighborhood. Completely reimagined and renovated in 2023, this 2.5-storey residence offers modern luxury and thoughtful design-inside and out. With an impressive 33.8 x 160 lot, every room in this home feels expansive, comfortable, and tailored for both family living and entertaining.The elegant foyer features a coat closet and powder room, while a sunlit living room sets the tone for elevated style and function throughout this home. The adjacent dining room is anchored by a striking double-sided fireplace. The chefs kitchen steals the show with a bold centre island, leathered marble countertops and backsplash, custom cabinetry, and premium appliances. Oversized windows frame views of the lush backyard, while sliding doors extend living space outdoors onto a spacious deck and landscaped gardensperfect for hosting gatherings or enjoying quiet evenings. A custom white oak and glass staircase leads to the second floor, where three ample-sized bedrooms feature their own ensuite and closet. Two bedrooms have access to a private terrace, while a fourth room is set up as an office with built-in cabinetry. Convenient 2nd floor laundry closet. Escape to the third-floor spacious primary suite with skylights, a Juliette balcony, walk-in closet, and a spa-like ensuite featuring a freestanding tub and glass shower. A separate sitting area makes this floor a truly private sanctuary. The lower level offers 826 sq. ft. with a Rec room, exercise area, three-piece bathroom, and a pantry/storage room. Outside, the rare 4-car private drive and oversized 2-car garage with epoxy flooring set this home apart. The backyard is an oasis, with multiple seating areas and lush landscaping creating a private city retreat. Imagine living in a newly renovated luxury home that truly has it all. (id:60365)

