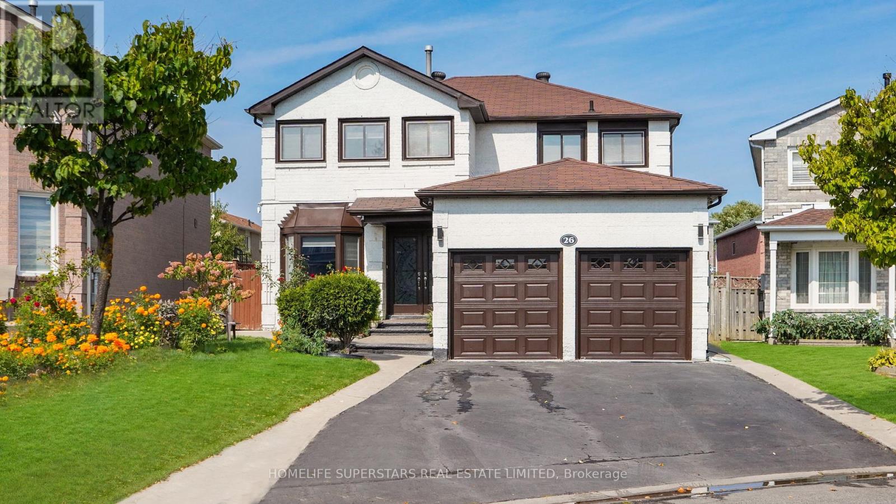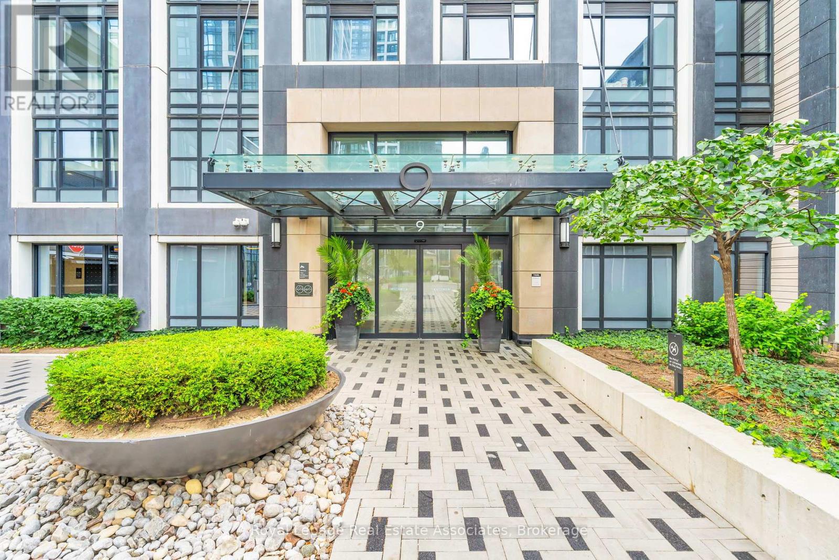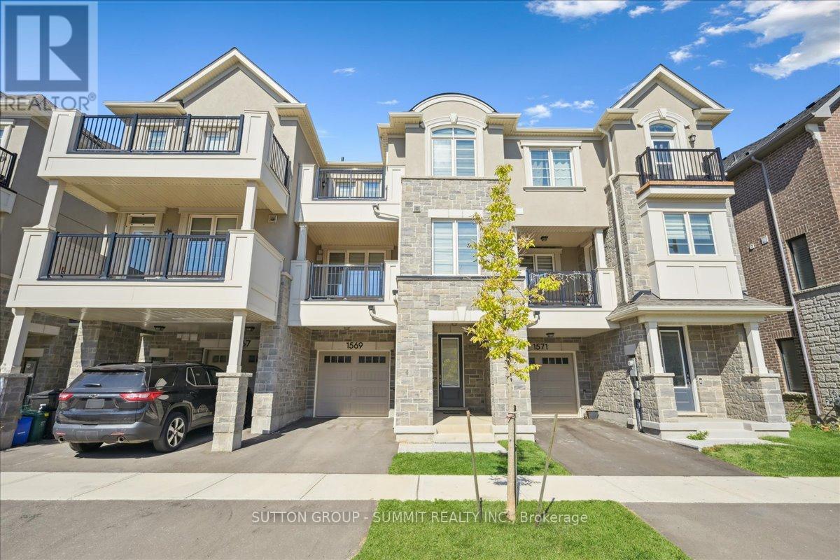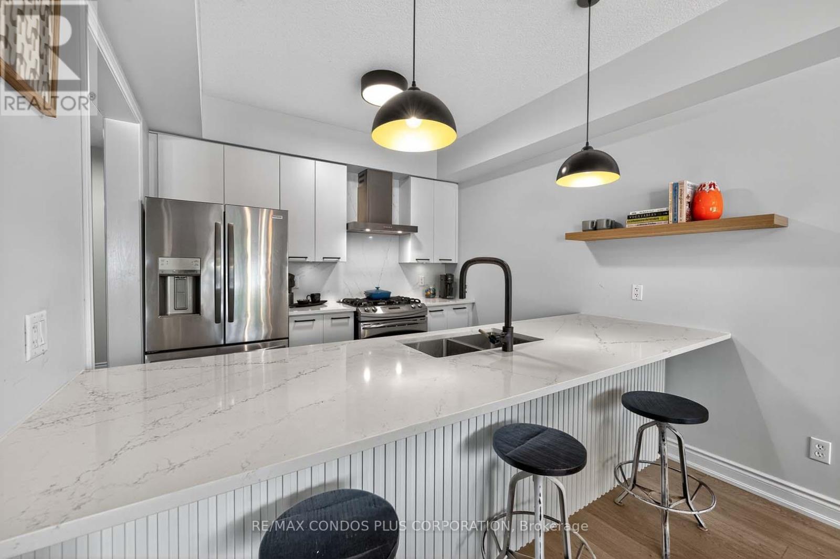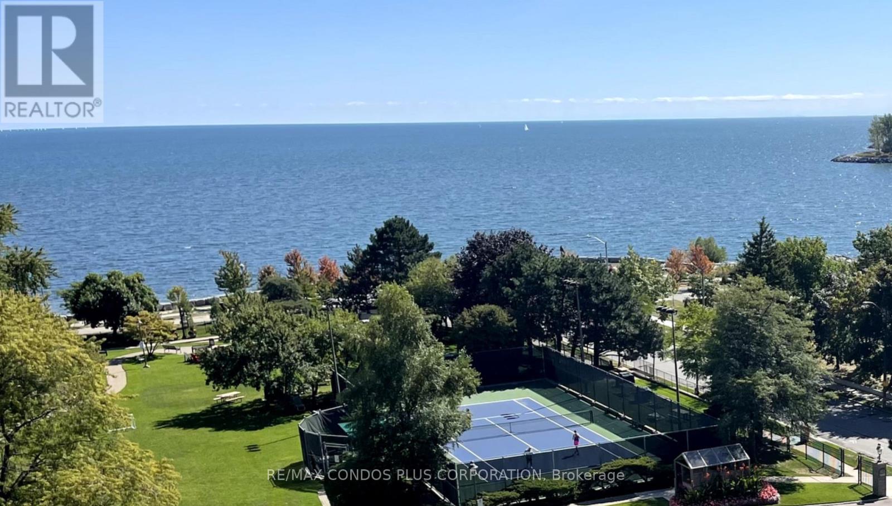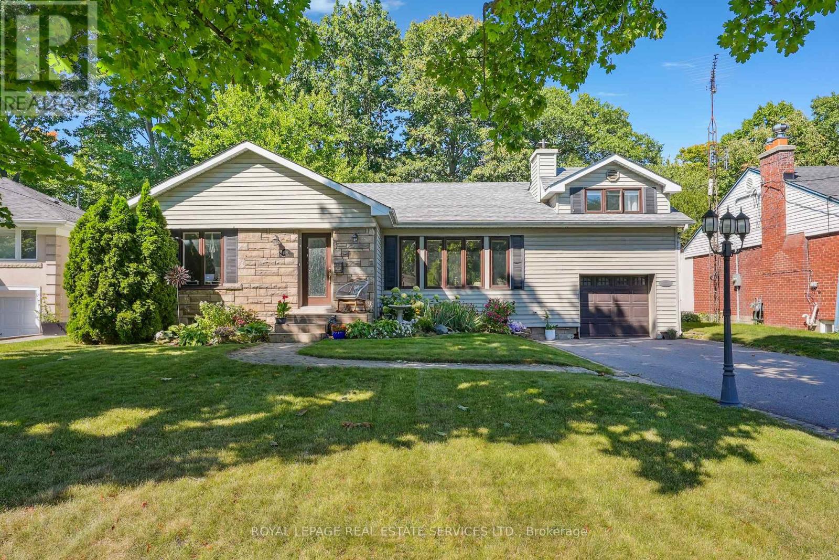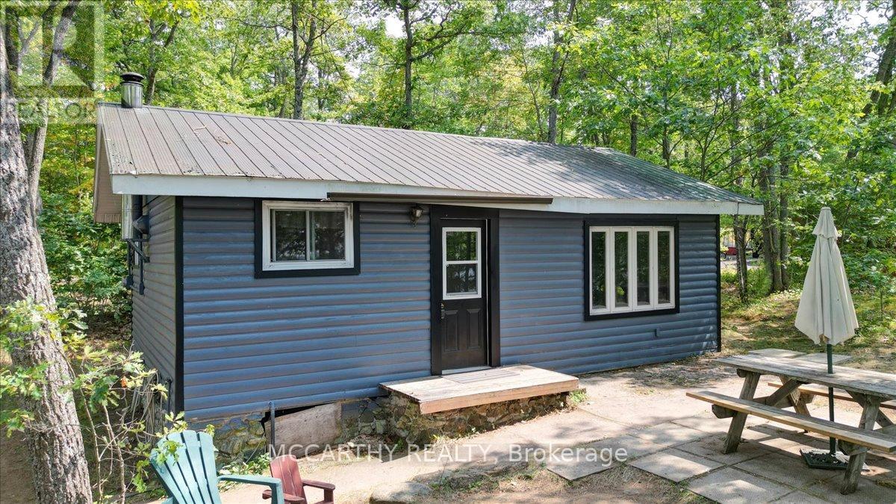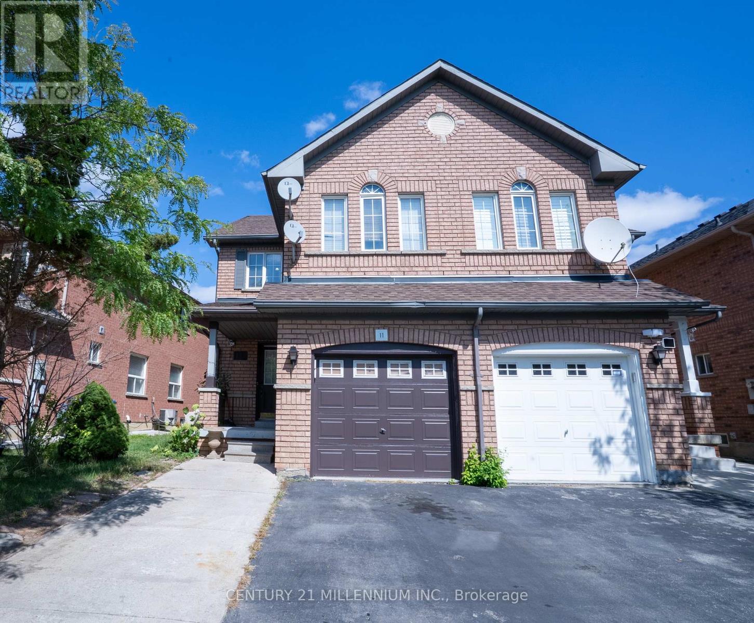26 Songsparrow Drive
Brampton, Ontario
Located at border of Mississauga. Rare To Find Separate Living, Dining And Family Room. Could Be Converted To The Study Room. Court location house at the end. No sidewalk. Large driveway . 6 car parking Most Lights Fixtures Above Grade Are Changeable Between 3000K To 5000K. Master Washroom Mirrors Have Touch Power With Led Light and heat. Private Laundry Access For Basement. 40Feet wide at entrance. Pie shaped. Built in Bosch microwave, Oven and Gas stove. 2 bed legal basement (2024) registered with city, with separate side entrance covered. Main floor has fire incident and renovated with city permits and inspections completed in 2024. Main floor has new insulation, vapor barrier, dry walls, stove, oven, microwave, hardwood floors, all light fixtures. Kitchen, built new in 2024. Spice and garbage built-in racks in kitchen. Furnace (2023). Main floor was gutted down to Framing and built up with quality renovations. Carpet free home Walking distance to Nanaksar Gurughar. Lots of natural sunlight. All 3 full washrooms has Glass Showers. Spacious rooms. Tenant can stay or leave. Shows 10/10. (id:60365)
202 - 4975 Southampton Drive
Mississauga, Ontario
***Priced to sell with offers accepted anytime*** Welcome to this beautifully upgraded end unit corner townhome, perfectly tucked away in one of Erin Mills most desirable communities. This spacious 2 bedroom residence has been owner occupied and exceptionally well cared for, combining the convenience of condo style living with the privacy and charm of a townhome. It is an excellent choice for first time buyers, downsizers, or investors. Step inside and enjoy a bright open concept layout with direct access from your front door. No elevators, no stairs, and no long hallways. The modern kitchen is equipped with sleek appliances including a fridge, stove, dishwasher, and in suite washer and dryer. Commuting is effortless with quick access to Highway 403, MiWay transit, and a nearby GO Bus stop. You are also just minutes from Erin Mills Town Centre, Credit Valley Hospital, top rated schools, parks, community centres, and the library. For those heading downtown, Clarkson GO offers all day service including express trains to Union Station. This well managed complex offers low maintenance fees, giving you both peace of mind and great value in one of Mississaugas most connected neighbourhoods. (id:60365)
2830 - 5 Mabelle Avenue
Toronto, Ontario
Welcome to this thoughtfully designed suite at Bloor Promenade in the Islington Terrace community. Offering 546 sq ft of modern living, this 1-bedroom unit features an open-concept layout with a bright living and dining area that walks out to a Juliet balcony. The sleek kitchen comes equipped with built-in stainless steel appliances, woodgrain cabinetry, quartz countertops, and a matching backsplash. The spacious bedroom is filled with natural light, complemented by wide-plank flooring throughout. The 4-piece bathroom includes contemporary tiling, a modern vanity, and a deep soaker tub. In-suite laundry adds everyday convenience. This suite also includes 1 parking space and 1 locker, providing valuable storage and ease of living. Residents enjoy access to world-class amenities including an indoor pool, fitness centre, yoga studio, basketball court, party room, rooftop terrace with BBQs, kids play zone, and 24-hour concierge. Perfectly situated steps from Islington Subway Station, this Tridel community offers quick access to schools, parks, shopping, restaurants, and only minutes to downtown Toronto and Pearson Airport. (id:60365)
1569 Denison Place
Milton, Ontario
Welcome to this stunning freehold 3-storey townhome, perfectly situated in a highly sought-after neighbourhood. This modern and stylish residence blends sophistication with everyday functionality, offering an ideal layout for comfortable living. Inside, youll find two generously sized bedrooms, each complete with its own private ensuite, providing the perfect setup for personal retreats or guest accommodations. The spacious foyer features custom shelving and convenient inside access to the garage, adding thoughtful practicality from the moment you enter. The main living level showcases a bright and open great room, enhanced by contemporary flooring, pot lights, and a large window that fills the space with natural light. The chef-inspired kitchen is a true highlight, boasting quartz countertops, high-end stainless steel appliances, upgraded cabinetry, and a breakfast bar that flows seamlessly into the great roomideal for both entertaining and everyday living. Adjacent to the great room, the dining area opens onto a large private terraceperfect for morning coffee or unwinding with a glass of wine in the evening. A convenient 2-piece powder room completes this level. On the upper floor, you'll find two private bedroom retreats, each featuring a walk-in closet, luxury vinyl flooring, and beautifully appointed ensuite bathrooms with upgraded vanities and premium countertops. One of the bedrooms also offers access to a private balcony, providing an extra touch of outdoor serenity. Additional features include a built-in garage with ample storage, a private driveway, and parking for two vehicles. Floor plan and full list of upgrades attached. Don't miss this opportunity to own a beautifully upgraded home in an exceptional location. Some Pictures Virtually Staged. (id:60365)
4 - 1491 Plains Road W
Burlington, Ontario
Where Modern Style Meets Everyday Convenience! Welcome to 1491 Plains Road West, a fully turnkey, energy-rated townhouse in the heart of Aldershot, Burlington. Enjoy over $70,000 in stunning upgrades, including a brand-new chic White Kitchen with quartz backsplash & counters, modern black matte faucet, designer lighting, new 7.5" Wide Plank Engineered Hardwood floors, fresh baseboards, trim, and custom window coverings...this home is a seamless blend of style and comfort at an incredible price point. Want more? Step outside into your very own private, backyard oasis, backing onto serene green space with no rear neighbors, complete with a Jacuzzi Hot Tub (2022), Patio, Large Deck and Garden Shed. Your perfect retreat to unwind, take in the sunsets, and enjoy the peaceful scenery after a busy day. Featuring 3+1 Bedrooms, 3 Updated Bathrooms, and soaring 9-ft California ceilings, this home is ideal for downsizers or anyone craving low-maintenance, stylish living in a prime, commuter-friendly location. Upstairs, you will discover three spacious Bedrooms plus a versatile office/flex area, perfect for working from home or creating a cozy reading nook. The Primary Bedroom Retreat Overlooks the Green Space with an updated three-piece en-suite bath, featuring two closets, including a large Walk-In. This is your opportunity to live in an intimate 14-town complex, close to the Aldershot GO, Royal Botanical Gardens, downtown Burlington, Lake Ontario, Marinas, with easy access to Highways 403, Dundas, Waterdown, and Hamilton. Book your Private Viewing Today. See Video Tour for more! (id:60365)
805 - 2045 Lake Shore Boulevard W
Toronto, Ontario
Experience The Pinnacle Of Waterfront Luxury At Palace Pier, Torontos Award-Winning Condo Of The Year (2020), Offering 1,250 Sq. Ft. Of Beautifully Renovated Living Space With Two Spacious Bedrooms, Two Modern Bathrooms, A Private Balcony, Locker, And Parking. This Southwest-Facing Suite Boasts Stunning Views Of Lake Ontario And The Humber Bay Shores, Enhanced By New Vinyl Flooring, Smoothed Ceilings, And A Sleek Kitchen Outfitted With Stainless Steel Appliances, Quartz Countertops, And Ample Storage. The Expansive Primary Bedroom Features A Custom Walk-In Closet, Built-In Wardrobe, And A Stylish 3-Piece Ensuite, While The Second Bedroom Offers Generous Space And Versatility. Residents Enjoy An Unmatched Lifestyle With World-Class Amenities Including 24-Hour Concierge And Security, Valet Service, Shuttle Bus, On-Site Restaurant And Convenience Store, Indoor Saltwater Pool, Saunas, Gym, Yoga Studio, Rooftop Club With Bar And Patio, Virtual Golf, Tennis Court, Putting Greens, Billiards, Ping Pong, Party And Meeting Rooms, Guest Suites, Childrens Playroom, Arts And Crafts Room, Game Room, And Beautifully Landscaped Gardens With Six Bbq Stations And Picnic Area Designed To Elevate Your Everyday Living. (id:60365)
397 River Side Drive
Oakville, Ontario
MUSKOKA IN THE CITY! A rare opportunity to live in a beautiful 3+2 bedroom home in Central Oakville. Nestled on a stunning ravine lot with a private deck overlooking the serene views of the lush and tranquil 16 Mile Creek. This thoughtfully updated bungalow design with a loft bedroom (including 2-pc bath), offers a mix of trendy grey-toned engineered hardwood and rich dark-stained hardwood throughout. The bright white kitchen includes custom built-ins, while the main floor family room boasts a double-sided gas fireplace that can be enjoyed from the adjoining bedroom or den. A separate dining room is perfect for entertaining, complemented by a spacious living room with a cozy wood-burning fireplace. The fully finished lower level includes two bedrooms, a bathroom, and a large recreation room ideal for family living or a guest space. New furnace and AC. Additional highlights include parking for four cars and more. All within walking distance to public transit, the GO station, charming downtown Oakville, and nearby parks. (id:60365)
60 - 2350 Britannia Road W
Mississauga, Ontario
Welcome to this beautifully maintained 3-bedroom townhouse, tucked away in a quiet, well-managed complex in the highly sought-after Streetsville community. This move-in ready home features a bright and inviting open-concept layout, filled with natural light.The main level offers a spacious kitchen to watch your kids play at the private neighbourhood playground. A sunlit living/dining area enhanced with pot lights is perfect for entertaining or relaxing with family. Upstairs, you will find three generously sized bedrooms, making this an ideal home for families of all sizes. There is large, finished family room in the basement. Enjoy low-maintenance living in this charming home, located within the top-rated Vista Heights school district. Ideally situated just minutes from Heartland Town Centre, Streetsville GO Station, major highways, parks, scenic trails, community centres, Erin Mills Town Centre, theatres, and the vibrant Streetsville Village. Don't miss your opportunity to live in one of Mississauga's most desirable neighbourhoods! (id:60365)
4283 Wilcox Road
Mississauga, Ontario
Welcome to 4283 Wilcox Rd, a beautifully upgraded five-level backsplit with 4+3 bedrooms and 5 washrooms, perfectly situated on a quiet, family-friendly end street. This exceptional home combines modern design with everyday functionality, offering both comfort and versatility for families or investors alike. The upper unit comprises three levels and showcases four spacious bedrooms, three washrooms, a bright living room, and a family room with a walkout to the backyard. Throughout the home, you will find engineered hardwood flooring, elegant pot lights inside and out, two fireplaces, a four-camera security system, and direct garage access for added convenience. The main level features an airy open-concept design, where sunlight streams through large windows and a skylight, filling the living and dining areas and flowing effortlessly into a contemporary kitchen with custom cabinetry, sleek quartz countertops, and a generous island ideal for entertaining. The adjoining family room provides a cozy retreat with its fireplace and a walkout to a large deck overlooking the private, fully fenced backyard - the perfect setting for outdoor gatherings. Upstairs, the primary suite delights with two built-in closets and a private three-piece ensuite. A true highlight of this property is the expansive, legal two-level basement apartment offering more than 1,500 square feet of living space with eight-foot ceilings. It features three bedrooms, two washrooms, a separate laundry, and an open-concept living room with kitchen, plus a cold room, separate entrance, and a private fenced yard ideal for extended family, guests, or generating rental income. Located just minutes from Square One, City Centre, Highway 403, shopping, highly rated schools, public transit, and every major amenity, this home truly offers the best of Mississauga living. Don't miss your chance to own this exceptional property! Book your private showing today and make it yours! (id:60365)
23 Fire 83c Route
Havelock-Belmont-Methuen, Ontario
Escape to nature with this idyllic 3-season cottage nestled on the pristine shores of Methuen Lake. This rare offering features crown land on two sides, ensuring privacy and uninterrupted natural beauty. Enjoy this gorgeous sandy beachfront perfect for swimming, kayaking, and relaxing lakeside with family and friends. The main cottage includes 3 cozy bedrooms, ideal for hosting or creating lasting family memories. A second cottage on the property offers incredible potential perfect for a guest suite, studio, or tons of Storage for all your Water Sports Toys and Boats. For added convenience, a separate bathroom Bunkie is equipped with a compostable toilet, sink, and shower. Whether you're seeking a serene retreat or a place to entertain, this property offers it all. Don't miss your chance to own this special piece of paradise! (id:60365)
2109 - 4130 Parkside Village Drive
Mississauga, Ontario
Brand New Avia 2 Condo Prime Mississauga Location! Stunning 1-bedroom suite in the heart of Mississauga! Modern flooring, elegant bathroom, and bright open-concept kitchen featuring built-in appliances, quartz counters, large sink, and sleek backsplash. Sun-filled balcony views.Unbeatable location steps to upcoming LRT, Celebration Square, Sheridan College, Square One, Living Arts Centre, Library, schools, dining, and shopping, with Food Basics right in the building! Minutes to HWY 401/403/QEW and transit.Includes underground parking & locker. Amazing building amenities: gym, party room, guest suites, and more! (id:60365)
11 Blairwood Court
Brampton, Ontario
Welcome to your dream home in one of Brampton's most sought-after neighbourhoods! This beautifully maintained 4-bedroom Semi-detached home offers the perfect blend of modern comfort, space and incrdible versatility. The main level boasts a bright and open-concept layout, ideal for entertaining. Enjoy a modern kitchen with Built-In appliances, Quartz countertops and a large eat-in breakfast area that walks out to a large yard. The combined dinings area and cozy living room provide both functionality and charm. Upstairs you'll find four generously sized bedrooms, each with ample closet space and large windows that flood the rooms with natural light. The primary suite features a private 4 piece ensuite, creating your own peaceful retreat. The fully finished basement offers a complete in-law suite or income-generating rental unit with entrance from garage. Featuring a full kitchen, large bedroom and 3-piece bathroom. This space is perfect for extended family, guests or tenants. Situated in a family-friendly, quiet Brampton neighbourhood, you'll love the proximity to top-rated schools, parks, shopping, transit & major highways. It's the perfect balance of suburban peace and urban convenience. Whether you're looking to accommodate extended family, generate income or simply enjoy a spacious and elegant home in a welcoming community, this is the one you've been waiting for. Don't miss out - book your private showing today! (id:60365)

