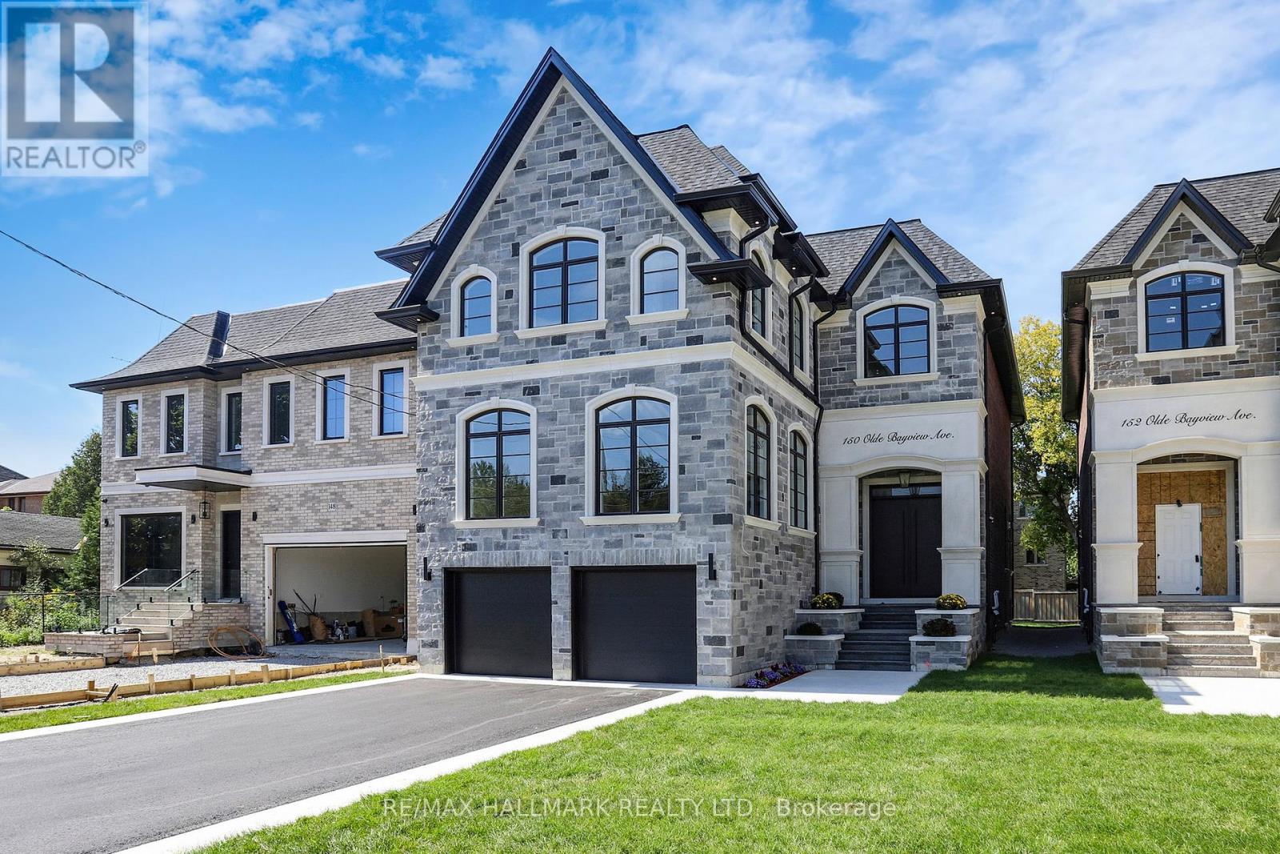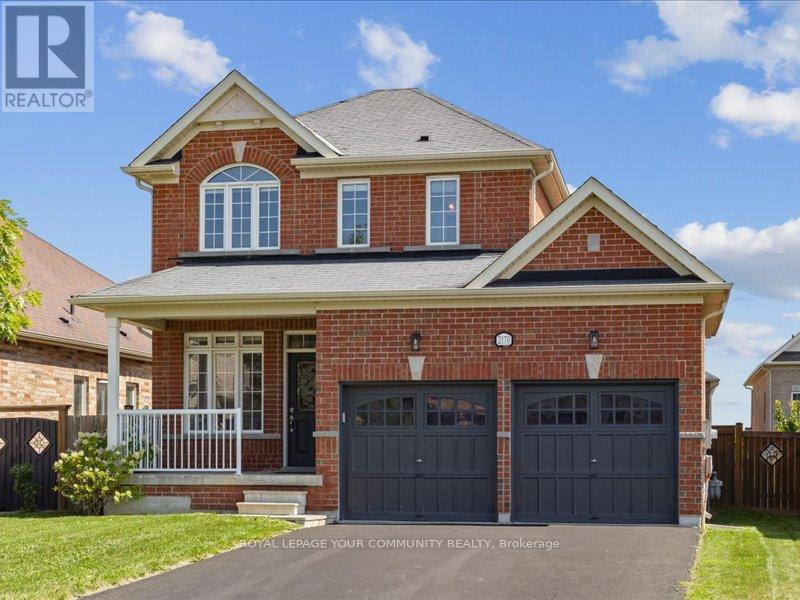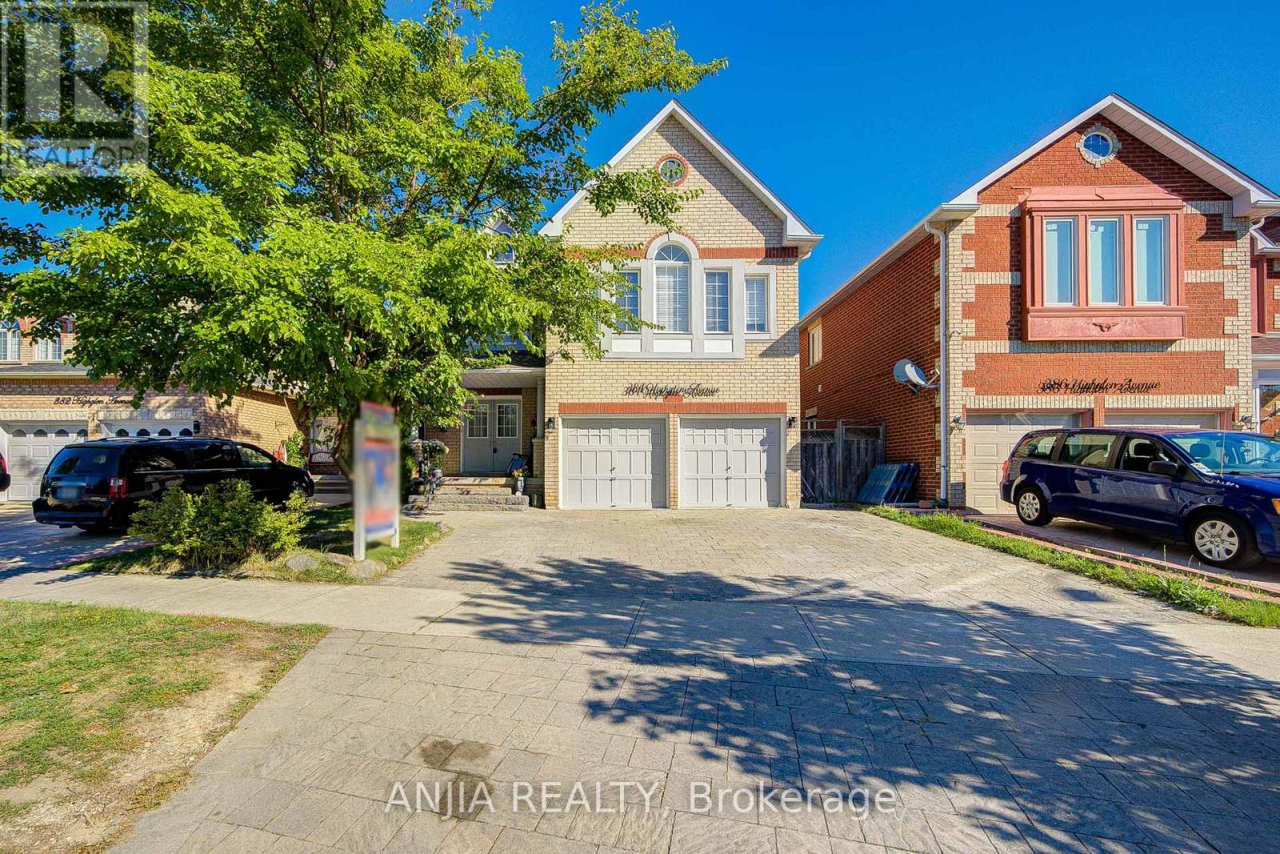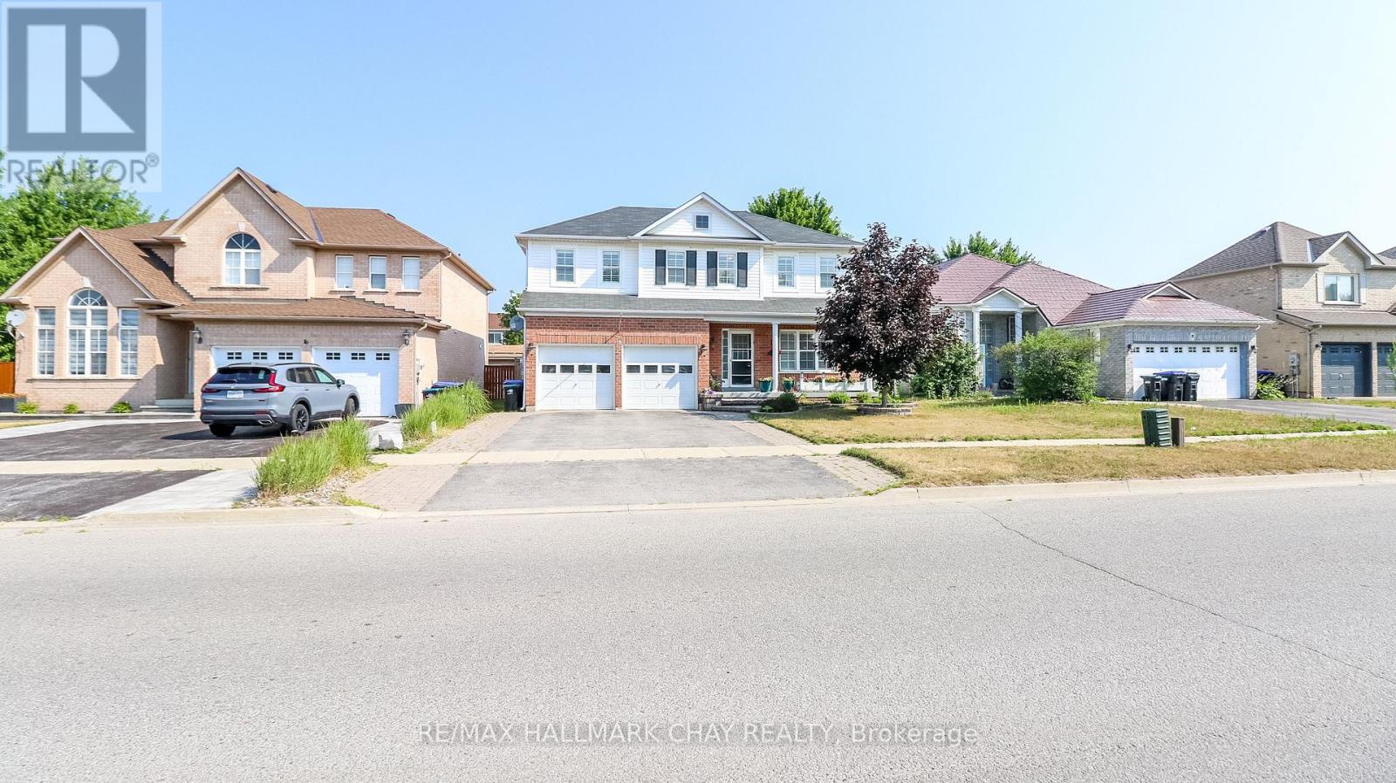6 Heritage Street
Bradford West Gwillimbury, Ontario
SUPER AFFORDABLE STARTER HOME WITH 2 GARAGE! Perfect for small family who doesn't want to settle with shoe boxes home and enjoy city side living! Stunning 4-Bedroom Home in Prime Bradford! Welcome to this beautifully renovated 9-year-old gem, nestled in one of Bradfords most desirable neighborhoods. Boasting 4 spacious bedrooms, a double garage, and a layout designed for modern family living, this home is the perfect blend of elegance and function. Step into the newly upgraded main floor featuring gorgeous porcelain tiles, sleek pot lights, and fresh designer paint with French accent walls that add a touch of sophistication throughout. Crystal light fixtures elevate the ambiance and are included with the home. The upgraded kitchen comes with luxurious marble countertops, a striking quartz backsplash, and ample cabinetry all overlooking a beautifully landscaped garden. Enjoy perfectly partitioned living, family, and dining areas, ideal for entertaining and family gatherings. Upstairs, each bedroom offers generous space and massive windows that flood the home with natural sunlight. The backyard is a true highlight partially interlocked to create the perfect space for outdoor dining, play, or hosting friends and family. Fully equipped and owned with Water softener and purifying water system for entire house! Located in a top-rated school zone with a school bus stop right at the corner, steps to Hwy400, parks and trails !! this home offers comfort, convenience, and a truly elevated lifestyle. Dont miss your chance to own this tastefully designed and meticulously maintained home in the heart of Bradford! (AC 2025/floorings 2023/backyard interlock 2023/water softener 2022/ water purifier 2022/paint/2025/kitchen backsplash 2025/potlights 2025/lighting fixtures 2025/ dishwasher 2025/hotwater tank 2023 owned and many more! (id:60365)
51 Rockport Crescent
Richmond Hill, Ontario
Location! Location! Location! Newly renovated gem nestled in the prestigious Bayview Secondary School district and Walkable to GO Train! This versatile home features two fully self-contained units with 2150sf total living space (1075+1075sf), each with its own private entrance and separate laundry, offering exceptional flexibility for multi-generational living or strong rental income potential. Upgraded with 200-amp electrical service and thoughtfully designed for convenience and privacy. Enjoy the rare benefit of a no-sidewalk lot with a spacious driveway that fits up to 6 vehicles. Prime location within walking distance to the Richmond Hill GO Station, public transit, and top-ranked schools, and just minutes to T&T Supermarket, Hillcrest Mall, Walmart Supercentre, Mackenzie Health Hospital, tennis clubs, parks, and Hwy 404. An incredible opportunity for end users and smart investors alike, this is a must-see! (id:60365)
46 Sparrow Way
Adjala-Tosorontio, Ontario
Welcome to your dream home in one of Tottenham's most coveted neighborhoods! Perfect for endless summer entertaining, this stunning detached home features Living room, Separate Dining room, a Large Kitchen with Breakfast Bar and a Family room with Fireplace. With approximately3,000 sq ft of living space, it includes 4 bedrooms, 4 bathrooms, and a double car garage. The primary bedroom boasts a 5-piece ensuite with a glass-enclosed shower, standalone tub, and double vanity. The second primary bedroom has a 4-piece ensuite, and all additional rooms are attached to baths. Upgrades include hardwood floors throughout, smooth ceilings on the main and second floors, second-floor laundry, and upgraded vanities with quartz countertops. Don't miss out on calling this house your home! (id:60365)
150 Olde Bayview Avenue
Richmond Hill, Ontario
BRAND NEW CUSTOM EXECUTIVE HOME, PROUDLY SET ON A 150' LOT IN THE HIGHLY DESIRED LAKE WILCOX COMMUNITY. This Sophisticated 4+2 bedroom, 5 bathroom home offering an incredible layout full of upgraded features & finishes is perfect for family living & entertaining. Chef's dream kitchen w/Custom cabinetry, porcelain counters/backsplash, Top of the Line Appliances, w/i pantry/servery & w/o to deck. Main Floor Office with b/in cabinetry, open concept family room, elegant living/formal dining rooms. Floating staircase with glass panels & lit risers. Hardwood & Porcelain floors,crown moulding, gas&electric fireplaces & potlights throughout.Primary bedroom suite w/Stylist's w/i closet,& luxurious spa-like ensuite.Gorgeous Coffered ceilings. Convenient 2nd floor laundry. 10-14' main floor& 9' upper&lower level ceilings, 8' solid doors.Smooth ceilings on all 3 floors. Heated floors in primary ensuite,powder room & lower level bathroom.Amazing finished lower level with rec room w/wetbar, gym, bedroom, bathroom, open showcase wine rack, 2nd laundry,cold room & separate entrance.Walk to vibrant & revitalized Lake Wilcox Park & Community Centre.Trails for walking/biking,Volleyball & Tennis, Beach, Picnic Area, Canoe/Kayaking & more! Close to amenities, Golf Courses, Go Station&Highway for easy commuting. Inclusions: All electric light fixtures, Top of the Line Jennair appliances incl: Main Kitchen:b/in oven,side-by-side Refrigerator,gas rangetop,b/in microwave oven w/speed-cook, b/in dishwasher). Servery:Bosch dishwasher & Jennair electric cooktop. Wetbar w/built-in dishwasher. LG frontload washer&dryer, organizers in closets, central air conditioner, central vacuum, 2 garage door openers & remotes (wifi garage opening system as well). Rough-ins for: gas BBQ, security (window and door connections) & cameras, EV Charger, generator, cat-wiring,b/in speakers.200 amp service. Smart CREST lighting and sound system. Composite deck with undermount lighting. Inground Sprinkler System. (id:60365)
2170 Galloway Street
Innisfil, Ontario
Welcome to this impeccably maintained, beautifully finished home nestled in one of Innisfil's most desirable neighbourhoods! Just steps to parks, restaurants, shopping, and minutes to beautiful beaches, highway access, and the upcoming GO Train Station -- location truly matters here. Step inside to a bright, functional layout featuring 9-ft ceilings and quality hardwood flooring in the living and dining rooms. Practically set up kitchen is a chef's delight with upgraded cabinetry, stainless steel appliances. Walk out from the dining room to a premium-sized, fenced backyard -- perfect for summer BBQs, starry nights, and even space for a pool! Upstairs, you'll find 3 generous bedrooms and 2 full bathrooms, including a spacious primary retreat with walk-in closet and 4-piece ensuite. The fully finished basement adds incredible value with large windows, a full bath, and flexible space ideal for a family room, home office, or future in-law suite. With no sidewalk, a double car garage, and ample parking, this home delivers curb appeal and convenience in one exceptional package. Don't miss this home...your next chapter starts here! (id:60365)
185 Foxfield Crescent
Vaughan, Ontario
A Wonderful Opportunity To Own This Beautiful 4 Bedroom Semi-Detached Home In One Of The Vaughan's Most Sought After Neighborhoods! This Bright And Spacious Home Offers Approximately 2,500 Sq. Ft of Total Finished Living Space. Recent Upgrades Include Updated Kitchen With Granite Countertops (2023), Backsplash And Stainless Steel "Whirlpool" Appliances (2020). Upgraded Tiles In Front Hallway And Kitchen Area (2023). Hardwood Floors In Living Room, Family Room And All 4 Bedrooms Upstairs. Solid Oak Staircase From Main Floor To Second Floor. Two Upgraded Bathrooms On 2nd Floor (2020). Spacious Primary Bedroom With 4 Piece On-Suite & Walk-In Closet. Upgraded Light Fixtures In All 4 Bedrooms (2025). Primary Bedroom Freshly Painted (2025). Whole House Painted In Neutral Colors (2022). Direct Access Into The House Through The Garage. Potential For Basement Separate Entrance Subject To Getting A Permit. Pls Do Your Own Due Diligence. Basement Offers A Spacious Rec Room With Plenty Of Space For Family Activities, 3 Piece Bathroom And Plenty Of Storage Space. Other Upgrades ($$$) Include Front And Back Doors (2018). Upgraded Front Porch Enclosure And Front Steps (2019). Newer Roof (2021). Brand New Wooden Fence (2025). Brand New Flag Stone Installed At The Backyard (2025). Extended Driveway With Frag Stone At The Front (2018). Newer Furnace (Approx. 2019), A/C & HWT (Approx. 2019). Newer Garage Door Motor (2024). California Shutters Installed On All Windows On Main And 2nd Floors. Freshly Painted Wooden Deck Is Great For Summer Barbeques & Entertaining. Located In Family Friendly Neighborhood Steps From Good Schools, Parks, Soccer Fields, Trails. Minutes From Rutherford Go Station, Vaughan Mills, Cortellucci Vaughan Hospital, Wonderland, Community Centre And Major Highways 400, 7 & 407. Do Not Miss Your Opportunity To Own This Home! Open House This Weekend From 2-4 PM. (id:60365)
384 Highglen Avenue
Markham, Ontario
Welcome To This Stunning 5+1 Bedroom, 4 Bathroom Detached Home With Double Garage And Parking For 4 Cars. Nestled On An Approx 40X120 Feet Premium Lot In The Desirable Middlefield Neighbourhood, This Beautifully Upgraded Residence Features Hardwood Floors Throughout, Smooth Ceilings, And Freshly Painted Interiors. The Open-Concept Layout Boasts A Cathedral Ceiling, Two Family Rooms, And A Main Floor Bedroom, Perfect For Multi-Generational Living. The Gourmet Kitchen Showcases Luxury Finishes, Upgraded Cabinets, And Countertops, Flowing Seamlessly Into The Family Room For Easy Entertaining. Enjoy Spa-Like Washrooms, Bright And Airy Spaces, And A Private Backyard With Mature Fruit Trees. Situated On A Premium Lot With No Sidewalk, This Home Offers Style, Functionality, And Convenience. Close To Parks, Top Schools, Shopping, And Transit, This Move-In Ready Gem Is Truly One Of A Kind. (id:60365)
40 Barberry Crescent
Richmond Hill, Ontario
Welcome to 40 Barberry Cres.! Stunning residence on a very Quiet crescent in a much-desired Neighbourhood. Offering an Impressive and Functional floor plan with all large principal rooms. Sits on a Premium *50ft Lot. This elegant residence spans 2971 Sq Ft. above grade. A naturally bright sun filled home. Features an Open to Above Foyer creating an inviting ambiance. High Ceilings thru'out. A Spacious Office/Den with exceptional high ceilings. The main and second floor boasts upgraded Hardwood floors. Features a large upgraded Chef's Kitchen with all extended cabinets, Granite Counters & Backsplash, & Centre Island. Large Kitchen Patio Doors. Kitchen 0ver Looks the Large Family Rm with Gas Fireplace, & Large Window. Includes Custom Cabinets in the family Room. Elegant Open Concept on the Main Floor. Crown Mouldings thru out. Pot lights Inside & Out . A Beautiful Circular Staircase. Beautiful Brick & Stone Facing. Complete Professionally Landscaped Property. Pattern Concrete all around. Very large private setting Lot. Huge Backyard patio area. A New 12 x 20 Backyard Gazebo. Garden Shed. Perfect home for Entertaining. Original owners, Lots of recent upgrades. Very Well-Maintained Property. Flexible Closing! (id:60365)
14 Gold Park Gate
Essa, Ontario
Welcome to 14 Gold Park Gate in the sought after 5th Line subdivision of Angus. Conveniently located, it is only minutes from local amenities and CFB Borden and 15 minutes from the 400 HWY and the Big Box Shopping District. This 4 bedroom home has plenty of room for a growing family or extended family setting. The kitchen and dining area of the main floor is the focal point of the home. The kitchen is designed around the family chef...plenty of room to work, granite counters, extensive storage and cabinetry, gas stove and a large center work island. The dining room has plenty of room and will fit the entire family for the holiday gatherings. The kitchen/dining area leads out to the deck with gazebo and off to the fenced yard with plenty of gardens, mature fruit trees and a sprinkler system to assist. A built-in gas line for the bbq adds for a convenient touch. The main floor is completed with a powder room and a second exit directly into the gazebo. The hardwood stairs lead to the second floor where all the bedrooms are generously sized and feature hardwood flooring. The primary bedroom features a 4 piece ensuite, walk-in closet and is located at the back of the home for a quite setting. An additional 4 piece bath and laundry complete this floor. The basement level is framed and drywalled waiting for your personal touches. Additional bedrooms? Theatre room? The potential is only limited by your imagination. There are many bonuses to this home.....hardwood throughout, carpetless home, granite counters, California shutters throughout, hot water on demand (owned), water softener, 7 stage reverse osmosis water treatment system, gas bbq hook up on deck +++ and the size needed for a large family. Don't wait, book your personal tour before this one disappears. (id:60365)
66 Whitefaulds Road
Vaughan, Ontario
Welcome to this beautifully renovated gem in the heart of Maple, a vibrant, family-friendly neighborhood known for its strong sense of community. Offering approximately 1,800 sq ft of total living space, this meticulously redesigned home showcases luxury finishes and thoughtful upgrades throughout, seamlessly blending modern style with everyday functionality. Step inside to an inviting open-concept layout filled with natural light, featuring spacious bedrooms and elegant, spa-inspired bathrooms. The chef-inspired kitchen is the true centerpiece, complete with a large center island, custom cabinetry, and premium built-in European appliances perfect for cooking and entertaining alike. Step outside to a generous backyard oasis, featuring a charming gazebo ideal for summer gatherings or quiet evenings under the stars. The finished basement offers versatile space for a home theatre, playroom, or relaxation retreat. Situated on a quiet, sidewalk-free street allowing for extra parking, and just minutes from top-rated schools, Fortinos, Vaughan Mills, Cortellucci Vaughan Hospital, Canadas Wonderland, TTC subway access, and major highways this home delivers convenience, comfort, and exceptional value. (id:60365)
60 Briarfield Avenue
East Gwillimbury, Ontario
Stunning family home in the highly sought after Sharon community! Immaculately maintained and surrounded by greenspace, parks and trails, 60 Briarfield Ave is a luxurious original owner home built by Great Gulf that backs onto peaceful greenspace and is nestled on a quiet cul-de-sac street. Walking distance to both Sharon Public and OLGC Elementary Schools! Modern curb appeal, covered front porch and double door grand entry that leads to your open concept main floor. Spacious white kitchen with quartz counters, large island and incredible treetop views. Bright family room with large windows and gas fireplace. 9' ceilings and hardwood floors throughout main. Formal Dining Room & Main floor laundry. Upstairs you will find four large bedrooms - all with hardwood flooring! Two primary suites with walk in closets and en-suite baths. Main primary bedroom boasts two walk-in closets, 5 piece ensuite bath and more beautiful views of the surrounding greenspace. *Unique separate entrance* with second staircase leading to your bright walk-out basement. Perfect for guests, in-laws and income potential. Excellent location!! Scenic walking trails right in your backyard, quick access to HWY 404, public transit, and the GO Train only a few minutes away. Walk to Walter Tunny Park. EG Health & Active Living Centre opening nearby in Fall 2025. Also just minutes to South Lake Hospital, Upper Canada Mall & all major Newmarket Amenities! (id:60365)
319 Penndutch Circle
Whitchurch-Stouffville, Ontario
Don't miss out on this charming end unit! Privately situated with no home across the street, this is the perfect home for families seeking a peaceful blend of rural and city living. Ample natural light keeps the inside feeling bright and lively. On the ground floor, the open concept kitchen is complete with modern, stainless-steel appliances. It also features a convenient breakfast area with a beautiful view and walk-out to the fully fenced backyard. For a more elevated ambiance, the dining room is the ideal spot for everything from family dinners to dinner parties. Upstairs boasts 4 bedrooms. The primary bedroom is the perfect retreat with a 4-piece ensuite and walk-in closet. Staying connected to the broader community is easy! The attached garage and driveway provide 3 total parking spaces. York Region and GO Transit stops, parks, local farms, and shopping plazas are all just minutes away! (id:60365)













