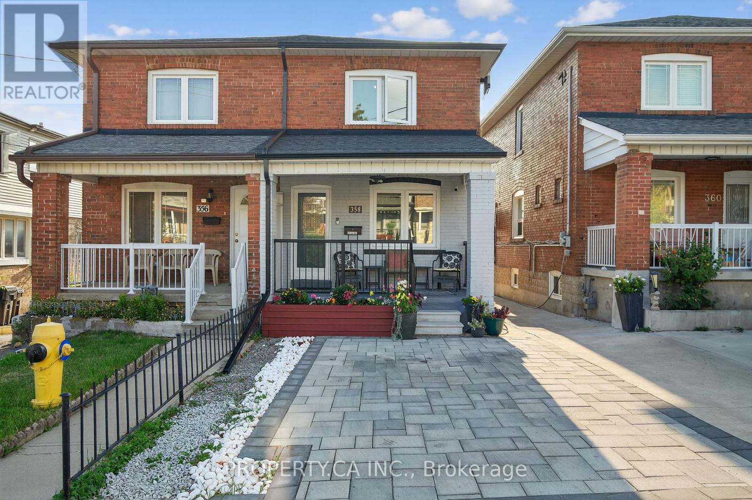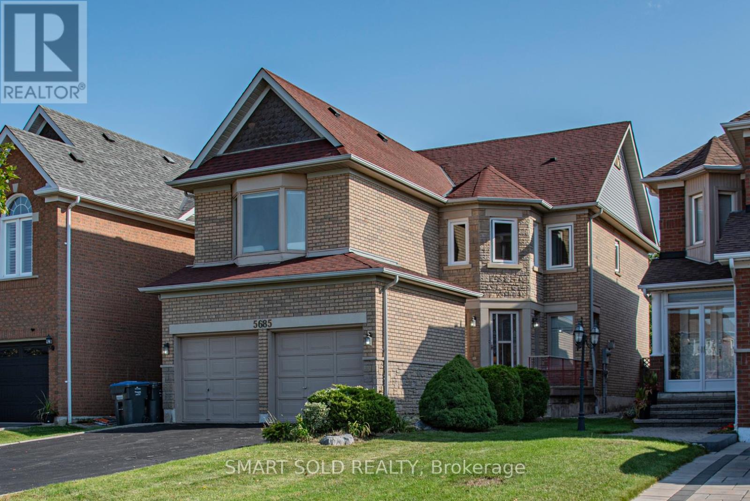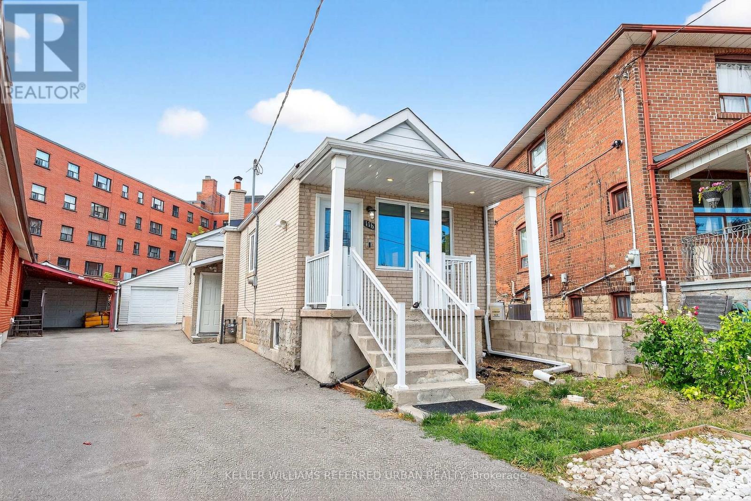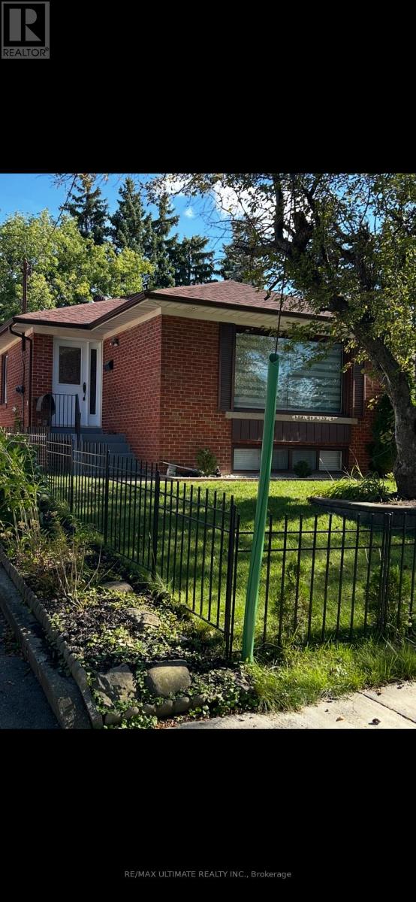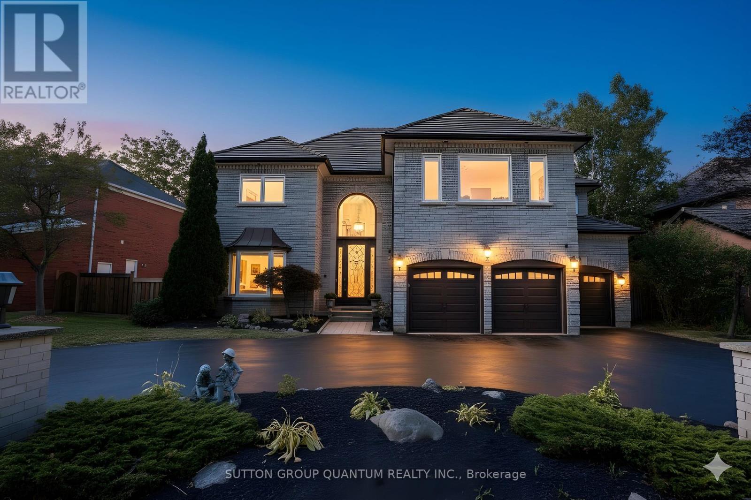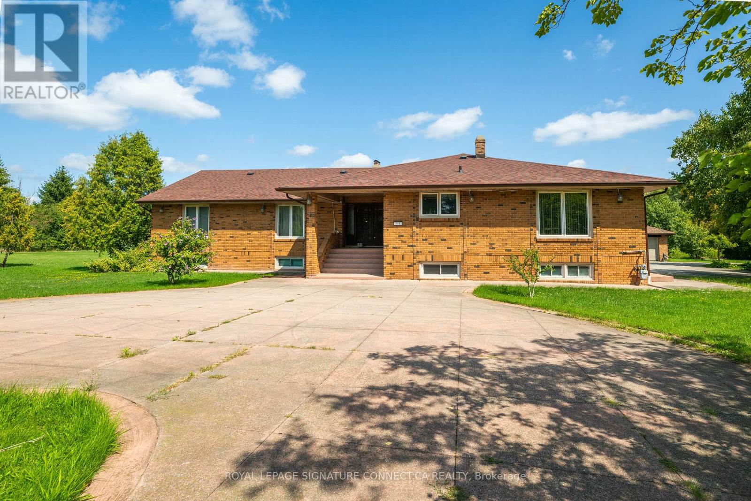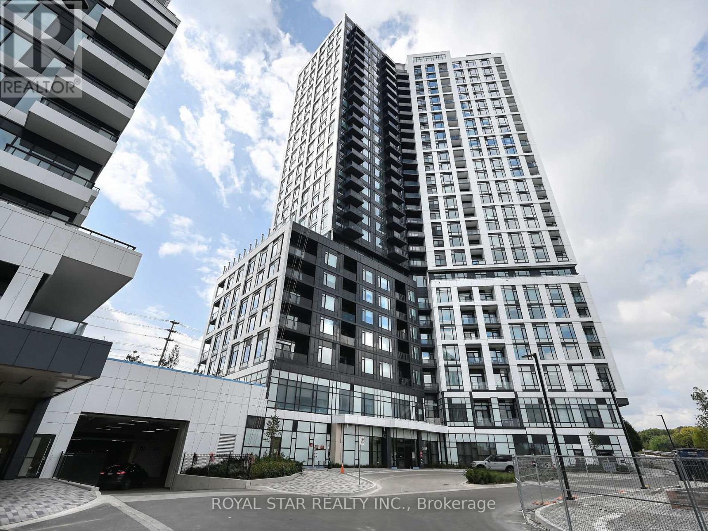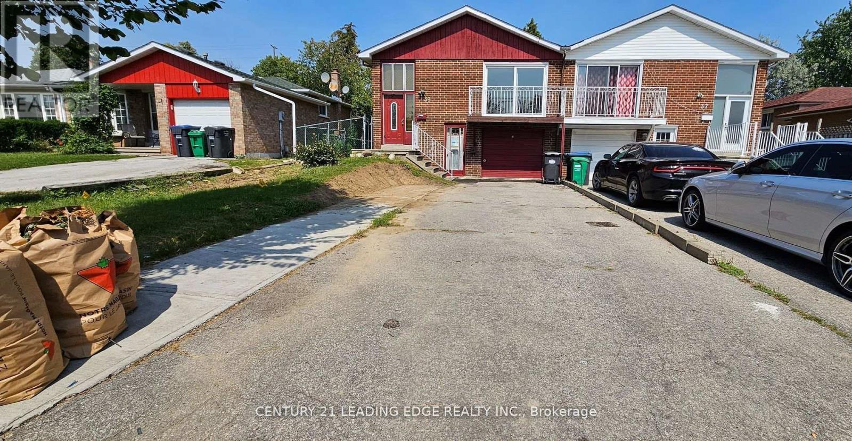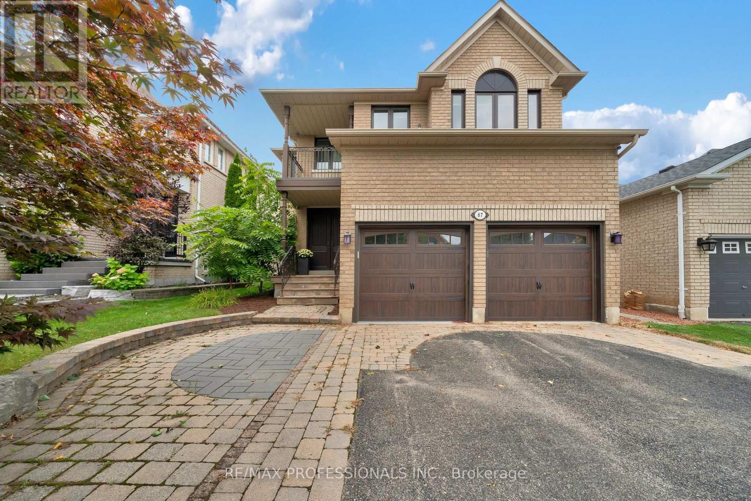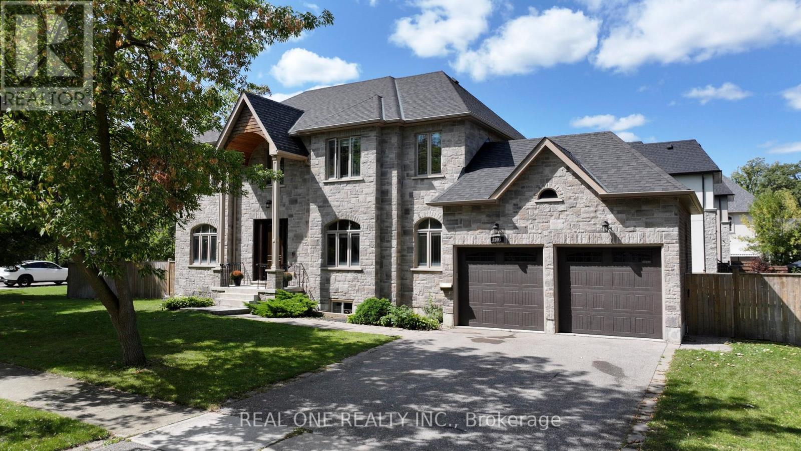3605 - 2212 Lake Shore Boulevard W
Toronto, Ontario
** Heat, Water, 1 Parking & 1 Locker Is Included In Rent** Welcome To This Fabulous Condo On 36th Floor with Elaborate Lake & Marina Views ! This Bright Unit Is Nestled Within A Vibrant Waterfront Community Featuring All Lifestyle Benefits Of Living By The Lake. The Unit Itself Has Expansive Floor To Ceiling Windows For Abundant Natural Light, Spacious 9' Ceilings, Laminate Flooring Giving The Unit A Luxurious Feel. The Bedroom Is Good Size And Has A Closet That Comes With Shelves For Easy Organization. Open Concept Modern Kitchen With Granite Countertop & Stainless Steel Appliances. Living In This Building Gives You Access To A Westlake Modern 30,000 sft Facilities Including Concierge, Common Roof Top Deck, BBQ, Fitness Centre,Yoga Studio, Indoor Pool,Sauna, Library, Meeting Room, Theatre, Outdoor Patio, Party Room Etc. Fabulous Community, Steps To Waterfront, Trails, Parks, TTC, Highway & Minutes To Downtown Toronto. Amenities Include Restaurants, Supermarket, Banks And More Just Steps Away From Door And An Easy Commute Downtown. Access (id:60365)
358 Mcroberts Avenue
Toronto, Ontario
Discover an exceptional investment or your next multigenerational home at 358 McRoberts Ave, in the sought-after Caledonia-Fairbank neighbourhood. This solidly built semi-detached property has 3 private entrances, ideal for savvy investors or can function seamlessly as a spacious single-family residence for first-time buyers. Featuring 3+1 bedrooms and 3 bathrooms, this flexible home includes a laundry area in its own separate space and rough-in for a basement kitchen. Enjoy the cozy private backyard an enviable oasis in the city. The location is standout: steps to the trendy St. Clair West, TTC at your doorstep, and minutes to the upcoming LRT. Fantastic access to major highways and bike paths makes commuting effortless. Nestled on one of the best-valued streets in the area, this home strikes the perfect balance between flexibility, location, and value. Whether you're looking for an investment or room to grow for your own family, this property offers both opportunity and comfort in one outstanding package. (id:60365)
5685 Bell Harbour Drive
Mississauga, Ontario
Move-In Ready! Modern, Fully Upgraded Home in Prime Central Erin Mills! Top-Ranked John Fraser Secondary School (20/746 in 2023) & Gonzaga Secondary School. Builder-Installed Separate Side Entrance Is A Bonus. Rarely Found Practical Layout. Spacious Living Room Flows Seamlessly Into A Bright Dining Area With Large Bay Windows. Kitchen Features S/S Appliances, Freshly Painted Cabinetry And Granite Countertop. A Breakfast Area With Big Patio Doors Stepping To Backyard. 4 Large Bedrooms Upstairs, Including A Primary Suite With Newly Renovated 3-Pc Ensuite And Walk-In Closet. An Oversized 2nd Bedroom And The Other Two Are Filled With Natural Light, Big Closets, And A 4-Pc Bath. Just Steps Away From Schools, Parks, Hospital, Shops, Streetsville GO, And Quick Access To Hwy 401/403. This Home Is Truly Turn-Key And Move-In Ready! Don't Miss It! (id:60365)
116 Branstone Road
Toronto, Ontario
Incredible First-Time Buyer or Investment Opportunity! Fully renovated in 2020, this 2-bedroom bungalow is the perfect condo alternative with huge income potential! The main floor features an open concept layout with a spacious kitchen, living, and dining area. The primary bedroom offers a separate backyard entrance and sliding glass door, ideal for adding a future deck to boost the outdoor space. Second bedroom can be used as a flexible office space! The basement is already divided into 2 self-contained bachelor units, each with their own kitchen & bathroom. With the easy potential to convert the main floor into 2 separate units (potential bachelor apartment at the rear of the property) with independent access, this property can be transformed into a 4-unit cash-flow machine. Sitting on a pie-shaped lot that widens to 45 ft at the rear and complete with a detached double garage, this home offers both functionality and future value. Located within walking distance to the upcoming Eglinton LRT, this property is perfect for first-time buyers seeking mortgage help or investors looking to maximize rental income in a prime, transit-accessible location. Capitalize on current market rents (vacant units ready for new tenants)... Projected Rents: Main Floor $2400; Basement 1: $1300; Basement 2: $1300... Estimated $4800-5000 monthly income when fully tenanted! (id:60365)
21 Benway Drive
Toronto, Ontario
Fantastic Bungalow with 2 apartments, 3 bedrooms. Good for 2 families. Basement apartment entrance. 2 entrances, one through the front door, and one through the backyard for the basement. Amazing neighbourhood, minutes to highways (401/427), airport, Church, shopping, schools, and much more. Welcome to a dead-end street a hard to find, and fully brick bungalow with a spacious main level, large window, plus a spacious basement with 3 bedrooms. Excellent environment close to York University , minutes a way to Etobicoke General Hospital. Very clean, show with confidence. (id:60365)
1451 Indian Road
Mississauga, Ontario
Welcome to this contemporary interior designed home in Lorne Park. The moment you enter, the spectacular open staircase allows natural light to flow through the space, creating a light and bright, sleek, minimalist aesthetic. Take in the soaring ceiling height, central skylight, porcelain tile floors, gleaming dark hardwood and pot lights throughout this meticulously designed home. Rarely available 3 car garage, with circular drive parking for 4 cars, located on a mature treed lot with Magnolia, cherry and plumb trees, literally just steps to Lorne Park Public and Secondary schools. The stunning gourmet kitchen is equipped with Jennair appliances, quartz countertops & centre island overlooking the backyard with sliding doors opening to deck for alfresco dining and grilling. The dining room is connected to the kitchen for everyday convenience or kept for formal occasions & family room is open to the kitchen with gas fireplace & display cabinetry. A formal living room, large enough for a grand piano, is perfect for entertaining. There is a 2-pc powder room for guests as well as a main floor laundry which doubles as a mud room with access into the house from the garage with EV charger, plenty of storage for busy families. Here you will find a separate entrance and back staircase down to the basement apartment with 2nd kitchen, 2 bedrooms & 3 pc bathroom perfect for a nanny suite, teenagers or multi generational families. Upstairs, the primary bedroom has a double door entry, a large walk-in closet & a spa-like ensuite retreat, complete with an oversized shower with multiple jets & shower heads, free standing soaker tub, a double sink vanity with plenty of storage, as well as a built-in display cabinet. The entire upper level has the same gleaming hardwood throughout. No fighting over who gets which bedroom in this house all are similar size, have ensuites & walk-in closets. Do not miss this opportunity! Easy access to QEW & GO. (id:60365)
11 Julian Drive
Brampton, Ontario
Welcome to 11 Julian Drive one of the finest lots available in East Brampton. Situated on a pristine 2+ acre corner lot backing onto the exclusive Castlemore Ravine, this property offers a rare opportunity to renovate or custom-build your dream estate. The possibilities are endless. Features two wood burning fireplaces. With two private driveways and a detached 4-car garage, the property provides exceptional functionality and privacy. Whether you envision a luxurious custom residence or an upgraded renovation, this lot offers unmatched potential. Ideally located just minutes from Highway 427, Pearson International Airport, shopping, top-rated schools, and parks, this quiet, tree-lined street delivers both convenience and tranquility. This is more than a home its a canvas awaiting your vision. (id:60365)
1706 - 2495 Eglinton Avenue W
Mississauga, Ontario
Gorgeous Brand New Condo Where Luxury Meets Comfort. Sought After Neighbourhood Of Mississauga. Spacious And Bright 2 Bedroom & 2 Bathroom Corner Unit With A Nice View. Modern Gourmet Kitchen, Quartz Counter Top, Stainless Steel Appliances. Laminate Floor Throughout The Unit, Spacious Room. Large Closet Space. 5 Minute Walk To Erin Mills Mall, 5 Minute Drive To Hwy 403. Across From Credit Valley Hospital. Amazing Amenities In The Building, Party Room, Guest Suites, Indoor Basketball Court, Modern Upscale Gym. Close To Shopping, Schools & Transit. Don't Miss The Chance To Live In This Cozy Home. (id:60365)
Upper - 39 Mallard Crescent
Brampton, Ontario
Rent A Newly Renovated and Fully Painted Lovely Spaced Raised Bungalow! Upper Level Only, With 3 Large Bedrooms and 2 full washrooms, Oversized Living & Dining Area With Balcony Walkout, Semi Ensuite Master, 2nd Br- Walkout To Yard! Close By Highway 410 & 407, Transit, Schools & All Amenities! Garage & Large Driveway, Separate Laundry. Fantastic Layout. Basement Leased Separately With North Side Driveway Strip. Fully Renovated Washrooms. (id:60365)
67 Chaplin Crescent
Halton Hills, Ontario
Welcome to this beautiful 3 bedroom, 4 bathroom detached home nestled in one of Georgetown's most sought-after neighbourhoods! Offering a perfect blend of modern updates and timeless finishes, this move-in-ready home provides both comfort and flexibility for today's lifestyle. Step inside to a bright and spacious main floor featuring a traditional layout with defined living and dining areas, ideal for both entertaining and everyday living. The kitchen includes ample cabinetry, stainless steel appliances, and a sunny breakfast area with a walk-out to the backyard. Upstairs, you'll find three generously sized bedrooms, including a well-appointed primary suite complete with a private balcony, walk-in closet, and spa-like ensuite. Each bedroom is filled with natural light and offers versatility for families, guests, or a home office setup. The recently renovated basement adds exceptional living space, featuring a large recreation room with built-in units and a cozy gas fireplace, engineered hardwood floors, a dedicated gaming area, home office space, 3 piece bathroom, and plenty of additional storage space. Outside, enjoy the fully fenced, private backyard while hosting, gardening, or simply relaxing in a peaceful setting. Located on a quiet, family-friendly street, this home offers convenient access to parks, schools, and scenic trails, while being just minutes from Georgetown's vibrant shops, restaurants, and GO Station. Don't miss your opportunity to own this beautifully updated home in a prime location - this one has it all! ** New AC 2025, main floor powder room 2025, basement renovation 2023, new front door 2022, most windows and sliding door 2019, roof 2017, furnace 2016 ** (id:60365)
2095 Springfield Road
Mississauga, Ontario
Customer-designed new house at Sheridan Homeland, 120-foot frontage, stone front exterior. Generous kitchen with luxury brand names appliances, family room combo with large center island, SS appliances, Crown Moulding, pot lights, and cabinets by Diligent Interiors. Gas Fireplace Flanked By Bi Wall Units. Walk Out To Deck And Extensive Yard. Mbr Features Walnut Closet Organizer And 5 Pc Bath. Guest Bed With 4 Pc. And 2 Other Bedrooms With Shared Bath. Legal certificate finished basement with kitchen and Two bathrooms, near to U of T Mississauga Camp (id:60365)
5205 Swiftcurrent Trail
Mississauga, Ontario
Welcome to 5205 Swiftcurrent Trail. This bright & inviting, 2,642 square foot family home, has 4 bedrooms and 4 bathrooms and is located on a very quiet street, in a very desirable pocket, in the Hurontario community. The original owners have meticulously taken care of this home, which shows true pride of ownership from the moment you arrive. Recent updates include a renovated kitchen in 2020, a new roof in 2021 and the furnace was replaced in 2010. Additionally, the hot water tank is owned and not rented. The very functional kitchen, has granite counter tops, stainless steel appliances, lots of cupboard space and is open to a beautiful breakfast area which has large windows and a sliding door. The breakfast area over looks the tastefully landscaped back yard and has large windows and a sliding door that leads you to a large interlock patio and the attractively landscaped back yard. Continuing on the main floor, there is a generous sized family room with a wood burning fireplace and a large living and dining room, both with hardwood flooring and a double French door entry. The 2nd floor features a massive primary bedroom with a sitting room, French doors, 5 piece ensuite bathroom and 2 walk-in closets. There are an additional 3 other bedrooms , all with double door closets, 2 linen closets and a 4 piece bath, on this 2nd floor as well. The finished basement has a large family room with a wood burning fireplace and a very spacious games room, both having brand new broadloom. There is a very handy and advantageous 2nd kitchen, a 3 piece bathroom and a large cantina. At almost 4,000 square feet of total living space to enjoy, this is a wonderful property that anyone would be proud to call home. (id:60365)


