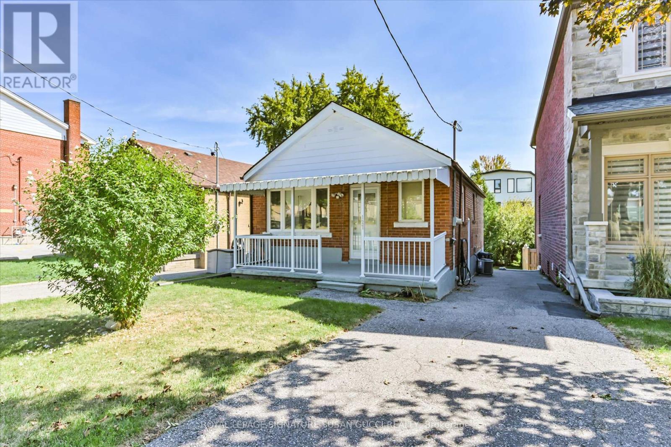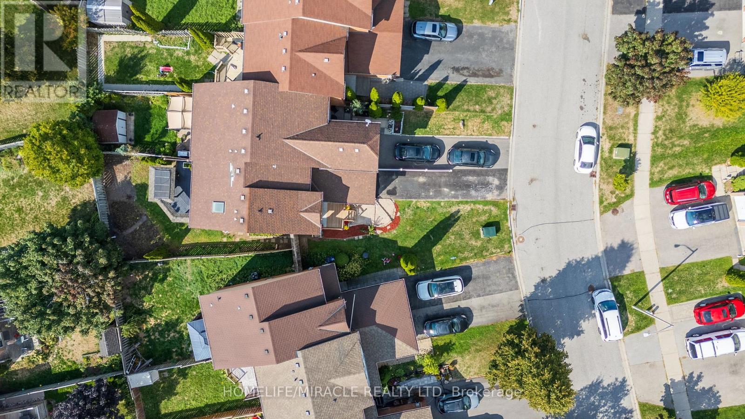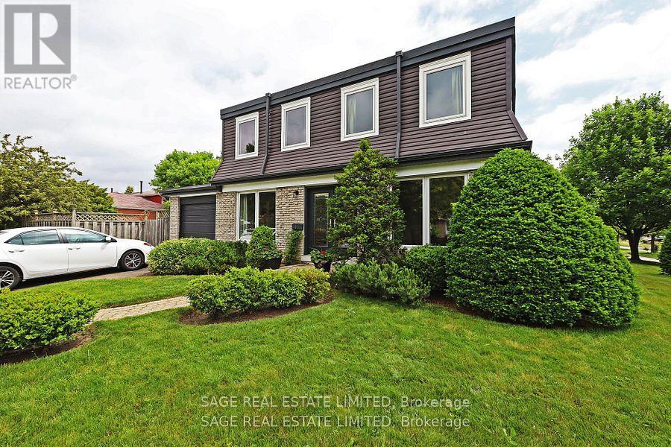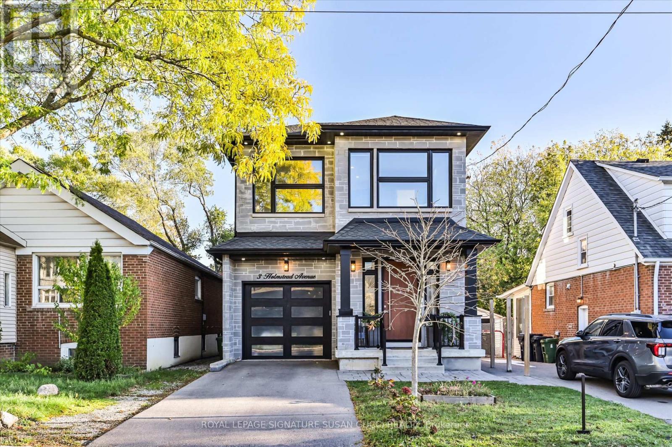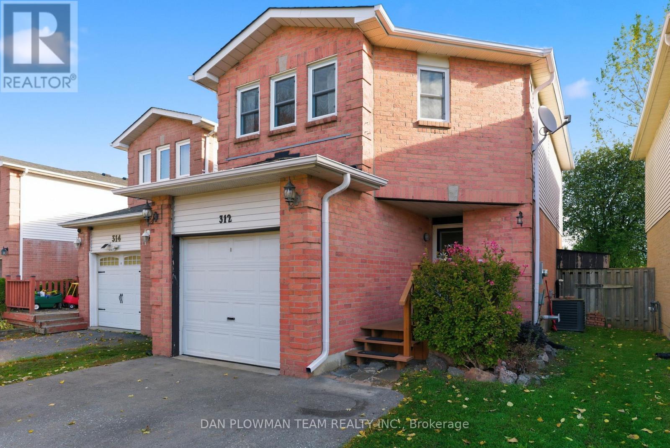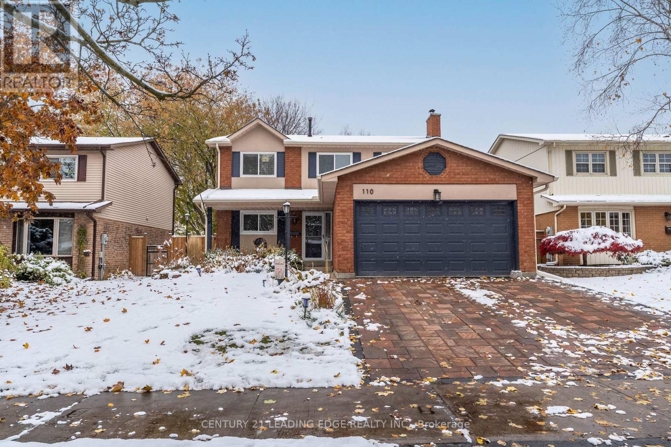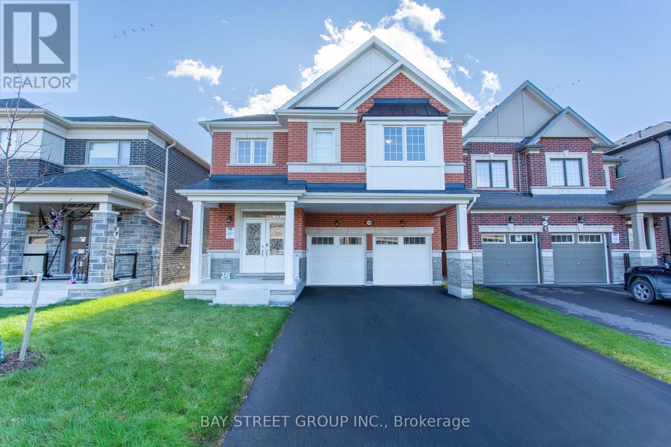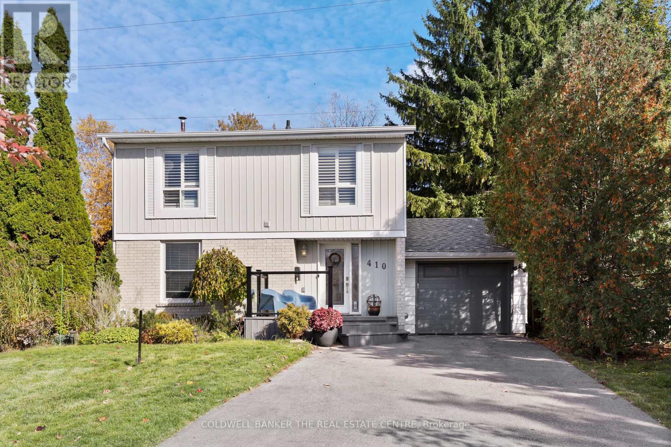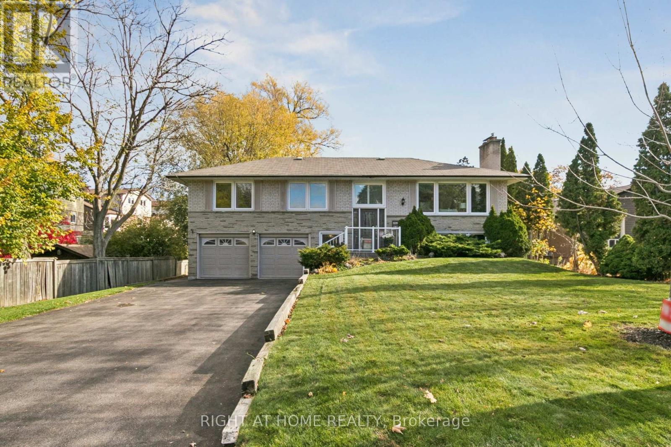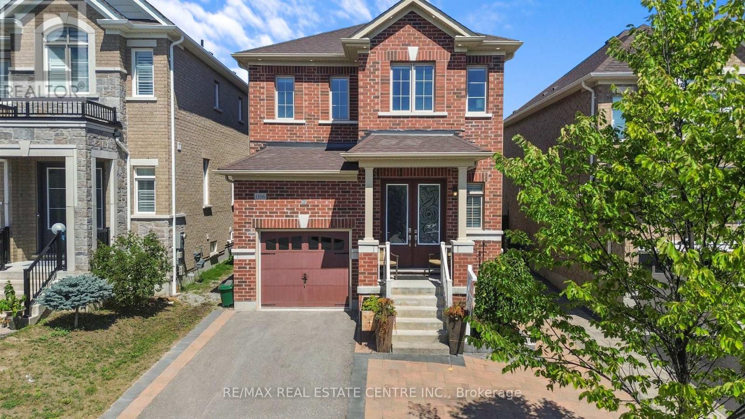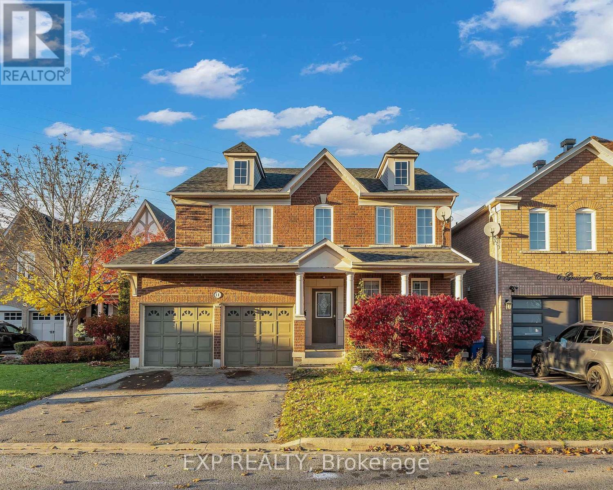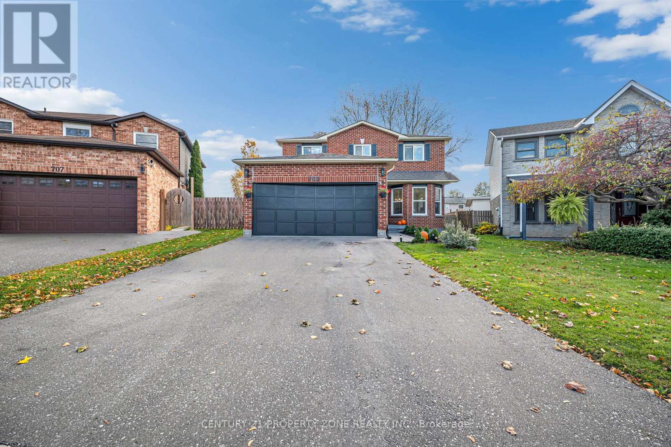127 Furnival Road
Toronto, Ontario
Welcome to 127 Furnival Rd, a rare 3+2 bedroom solid brick bungalow in the heart of desirable Topham Park, a neighbourhood where families put down roots for generations. This home sits on a walkout lot that allows for a bright, self-contained in-law suite in the lower level, complete with its own beautiful kitchen, two bedrooms, and two separate exits: ideal for multigenerational living, a mortgage helper, or simply extra space for your family's needs.The main floor has been thoughtfully renovated, offering three spacious bedrooms and a comfortable layout designed for modern living. A charming front porch invites you to relax at the end of the day and connect with neighbours, while the private yard and nearby parkland provide even more space to enjoy. Topham Park itself offers something for everyone: from tennis and pickleball to splash pads, playgrounds, and open fields creating a true sense of community. With easy access to transit, including a direct bus to the subway, and amazing shopping nearby, this home balances lifestyle and convenience in one of East Yorks most welcoming enclaves. **OPEN HOUSE SAT NOV 22, 2:00-4:00PM** (id:60365)
40 Landerville Lane
Clarington, Ontario
Welcome to this stunning freehold all-brick end-unit townhome, offering style, space, and convenience in one of Bowmanville's most sought-after family neighbourhoods. Thoughtfully maintained, this home is perfectly suited for first-time buyers or those looking to downsize. Featuring 3+1 bedrooms, 3 bathrooms, and a fully finished basement, it offers the perfect balance of comfort and functionality for modern family living. The main floor boasts a bright and spacious living & dining area with large windows, filling the home with natural light-perfect for family meals and gatherings and a walkout to a huge deck overlooking green space. The generous kitchen with breakfast area provides plenty of room for your family. Upstairs, the primary bedroom impresses with a skylight, walk-in closet, and a private 4-piece ensuite. Two additional bedrooms are well-sized with ample closet space and large windows, ideal for families. The finished basement is a true highlight, offering a cozy recreation room with pot lights and an additional spacious bedroom with a window for bright ness and safety. Outside, the fully fenced backyard delivers privacy and space-perfect for entertaining, relaxing, or barbecuing. The private driveway accommodates two cars plus one in the garage. This ideal location is within walking distance of French, Montessori, public, and Catholic schools, as well as beautiful parks and trails. Just minutes from downtown Bowmanville, the future South Bowmanville Rec Centre, Clarington Fields, shopping, restaurants, and all major amenities. Five minute drive to Highway 401 and walk to public transit makes commuting a breeze. Nearby, you'll also find healthcare, places of worship, grocery stores (Canadian & ethnic), banks, and more. This family-friendly townhome blends style, comfort, and convenience-make this your home today! (id:60365)
51 Prince Philip Boulevard
Toronto, Ontario
PEACEFUL ON PRINCE PHILLIP! Tucked into the heart of Guildwood Village, this detached 2-storey home sits proudly on a beautifully landscaped corner lot. It's the kind of place that feels calm the moment you arrive - bright, open, and full of life. Inside, natural light pours through every room. The living and dining areas offer an easy flow for everyday moments or gatherings, while the family room opens onto a private patio - perfect for relaxed afternoons or evening dinners outdoors. The kitchen has space for casual meals and features stainless steel appliances that make cooking feel effortless. Upstairs, four comfortable bedrooms and two bathrooms provide room for everyone, all finished with warm hardwood floors. The lower level extends the living space with a recreation room, home office, and utility area - adaptable for work, play, or quiet retreat. Recent updates - including the roof, siding, windows, doors, and deck (2019) - bring confidence and convenience to everyday living. Step outside and you'll find your own backyard escape: a beautiful in-ground pool surrounded by lush greenery and space to unwind. Whether you're hosting friends or soaking up a quiet moment, it's a setting that makes home feel like a getaway. Moments from the GO Train, TTC, schools, restaurants, the Bluffs, and the lake, this property blends connection, comfort, and charm - the best of Guildwood living. (id:60365)
3 Holmstead Avenue
Toronto, Ontario
Custom All-Brick Family Home in Topham Park. Built for the owner's own use with careful attention to detail, this solid all-brick home delivers space, function, and comfort for real family living. The main floor features a stunning open-concept layout with a chef-inspired kitchen, dining, and family room combined - ideal for both everyday life and entertaining. Tall ceilings, hardwood floors, large windows, and a skylight bring natural light throughout.The home offers 7 bedrooms in total (4 up + 3 down), making it ideal for larger families or multigenerational living. A separate side entrance provides rental potential or the option for a fully self-contained in-law suite. The principal bedroom is a private retreat with a walk-in closet, spa-style ensuite with soaker tub and rain shower, and a private balcony for morning coffee. The second floor includes two full bathrooms plus one half bathroom and convenient laundry. A covered porch off the main living area extends your everyday space - perfect for unwinding in the shade, enjoying summer rain showers, or watching kids play in the generous, fully fenced backyard.Located on a quiet, well-loved street in Topham Park, a neighbourhood where families stay long-term and many homes are being rebuilt, making this a sound investment. Walk to Topham Park for playgrounds, splash pad, baseball, soccer, pickleball, and community programs at the clubhouse. Enjoy the best mix of big-box and boutique shopping nearby, easy DVP access, and convenient travel with both the subway and LRT within reach. A rare opportunity to own a thoughtfully built home in a family-first community. **OPEN HOUSE SAT NOV 22, 2:00-4:00PM** (id:60365)
312 Sheffield Court
Oshawa, Ontario
Welcome To Your Charming Three-Bedroom Home, Perfectly Designed For First-Time Buyers Seeking Comfort And Tranquility. Nestled In A Peaceful Neighbourhood On A Quiet Court, This Delightful Residence Boasts A Single-Car Garage And The Added Bonus Of No Neighbours Directly Behind, Providing A Serene Backdrop For Your Daily Life.Step Inside To Discover A Warm And Inviting Living And Dining Area, Featuring A Cozy Gas Fireplace That Sets The Perfect Ambiance For Gatherings Or Quiet Evenings At Home. The Layout Is Thoughtfully Designed To Maximize Space And Functionality, Ensuring A Welcoming Atmosphere For Family And Friends. Convenience Is Key, With Public Transit And The GO Train Station Just Minutes Away, Making Commuting A Breeze. Enjoy The Ease Of Walking To Nearby Grocery Stores, The Oshawa Centre, And A Variety Of Other Amenities, All Within Close Reach. This Home Is Not Just A Place To Live; It's A Lifestyle Waiting To Be Embraced. Don't Miss This Opportunity To Create Lasting Memories In A Wonderful Community! ** This is a linked property.** (id:60365)
110 Holliday Drive
Whitby, Ontario
This spacious family home is located in Whitby's highly desirable Lynde Creek community. Featuring a grand entrance foyer and a smart functional floor plan the main floor is made for gatherings - from the modern updated kitchen to the inviting family room complete with a charming stone, wood-burning fireplace and two walkouts to a private, fenced-in backyard. Upstairs offers four bedrooms, including a primary suite with a private ensuite. The fully finished lower level includes a versatile two-bedroom in-law suite with its own kitchen, living area, and bathroom - perfect for extended family or guests. Recent updates include a new furnace, A/C, hot water tank, newer appliances, washer/dryer, pool equipment, and more. Enjoy the perfect blend of comfort, style, and functionality in one of Whitby's most sought-after neighbourhoods. (id:60365)
1409 Mockingbird Square
Pickering, Ontario
Welcome to a masterpiece of modern living in the highly sought-after Mulberry Community. This stunning, barely year-old home has been meticulously upgraded with over $150,000 in premium enhancements, offering a move-in-ready experience of unparalleled style and comfort.Step inside and discover a bright, spacious layout defined by its flowing open-concept design. The combined living and dining area is bathed in natural light and features elegant hardwood flooring, an oak staircase, and a cozy electric fireplace, creating a warm and inviting atmosphere perfect for entertaining.The heart of this home is the chef-inspired kitchen, a true masterpiece boasting quartz countertops, a custom eat-in island, and ample cabinetry. It is equipped with brand-new, high-end stainless steel appliances, including a built-in centre-top electric stove, built-in oven, and microwave oven, making it as functional as it is beautiful.Upstairs, retreat to your private sanctuary in the primary bedroom. This spacious haven features a generous walk-in closet and a luxurious 5-piece en-suite bathroom, offering a spa-like experience at home. A second bedroom also boasts a walk-in closet and shares a well-appointed 4-piece bathroom with another spacious bedroom. The second floor is further enhanced by a large, versatile, open-concept family room-a perfect flex space for a media center, playroom, or lounge.Practicality meets premium living with an upgraded 200 AMP electrical service, ensuring capacity for all your modern needs.Enjoy a lifestyle of ultimate convenience, with quick access to public transit, shopping, schools, parks, Highways 401/407/412, and the Pickering GO Station.Your dream modern lifestyle awaits. Schedule a viewing today. (id:60365)
410 Burnley Court
Oshawa, Ontario
Welcome to 410 Burnley Court - A Beautifully updated 4-Bedroom, 2-Bathroom home located in North Oshawa! Tucked away on a quiet, family-friendly court in the sought-after Centennial neighbourhood, this charming home sits on a spacious 30 x 100 ft lot and offers the ideal balance of modern updates, everyday comfort, and convenience! Step inside to discover a freshly painted interior with meticulously renovated bathrooms and a bright, functional kitchen featuring upgraded appliances and butcher-block countertops. The finished basement provides extra versatility, whether you need a cozy family room, home office, or recreation space. Entertain friends and family on the newly installed covered porch, perfect for parties, BBQs, and creating endless family memories! The side yard offers plenty of space to garden your heart away, while the kids enjoy the clear, open backyard all day long! Families will love the proximity to great schools for every age, including Sir Albert Love Catholic School, Pierre Elliott Trudeau Public School, and O'Neill Collegiate & Vocational Institute. Everyday essentials are right at your doorstep - enjoy easy access to Metro grocery, Five Points Mall, Northview Community Centre, and the Oshawa Public Library - Northview Branch. For recreation and travel, you're just minutes from the Oshawa Golf & Curling Club, Oshawa GO Station and Oshawa Executive Airport. This home has been thoughtfully upgraded and cared for - all that's left to do is move in and make it your own. Welcome home! (id:60365)
421 East Avenue E
Toronto, Ontario
Welcome to this move in ready 3 Bed 2 Bath Raised Bungalow with a 2 car garage + walk out basement with tons of updates/ upgrades. This well maintained home has been with the same owner for 30+ years. Lots of Natural Light in every room + lots of entertainment spaces inside and outside. Many new updates: updated windows, new front and interior doors, new flooring (No carpets!)/ stairs treads/ railing etc, newly renovated kitchen with updated cabinets/ backsplash/ quartz counter tops, updated washrooms (heated floors/ 4 pc on main floor & 3 pc in the basement), updated Trim/ paint/ light fixtures & much more. Functional layout with massive windows in every room, eat in kitchen w/space for a breakfast table (or expand the kitchen cabinets/counter space), Newly painted deck w/ access from the kitchen + bbq gas line, tree lined backyard with a lot of privacy, lower patio area w/ bonus storage under the deck (partially enclosed). Basement (mostly above grade) is fully finished with a cozy living area, great ceiling height, large windows, and a walk out to the back yard. Lots of space to install an additional kitchen easily. Sitting on an oversized 72 ft wide and 135 ft deep lot, plenty of parking with the driveway fitting 7+ cars, 2 car garage with the 100amp electrical panel located there for easy EV charger installation and with door access to the backyard + basement.Located in the Waterfront Community of West Rouge. This Home Is Within Walking Distance to many parks and Excellent Schools, Including West Rouge Jr PS, Joseph Howe Senior PS, And Sir Oliver Mowat CI. Easy access to Rouge Hill GO Train Minutes Away. TTC stop right across the street And 401 Close-By. Nearby Plazas Offer Metro, No Frills, Shoppers Drug Mart, LCBO, TD Bank, And More. Minutes To local dining at The Black Dog or Pasta Tutti Giorni. Enjoy Outdoor Activities At Adams Park, The Waterfront Trail, The Port Union Village Splash Park, Toronto Zoo, Rouge National Urban Park, and much more! (id:60365)
1106 Cactus Crescent
Pickering, Ontario
Excellent Price For This Fabulous & Luxurious All-Brick Detached Home In Pickering's Seaton Community! This Upgraded Home Features 3 Large Bedrooms With Separate Living And Family Room, A Brand New Custom Kitchen With Quartz Counters With Breakfast Bar, Designer Backsplash & Custom Cabinetry To Wow You And Your Guest, Be Greeted By Rich Interior Upgrades Which Include Custom Wainscoting, Silhouette Blinds, Hardwood Floors Main Floor and Second Floors With Upgraded Vents, Custom Closet Organizers Throughout. Exterior & Interior Pot lights & Freshly Painted Finishes With Benjamin Moore Paints, Highlighted By A Custom Piano-key Painted Staircase. Large Eat-In Kitchen Has Access to Walk out On A Fully Landscaped & Fenced Yard With Stone Work Along With Patio & Gazebo For Your Ultimate Privacy. Exterior Offers Luxury Stonework & Custom Kitchen Garden Beds. Enjoy 3 Large Spacious Bedrooms Along With 2.5 Baths, Conveniently Located 2nd Floor Laundry. Direct Garage Access To Home. Next To Seaton Trail & Bike & Walking Paths, Next To A State Of The Art Brand New DDSB School(Josiah Henson Public Elementary School), And Next To Parks, Shopping & Highways 401/407. (id:60365)
11 Welbourne Court
Ajax, Ontario
Stunning detached home in Northwest Ajax, featuring 4 spacious bedrooms upstairs and a beautifully finished basement with 2 additional bedrooms, a kitchen, and a separate entrance. Enjoy bright, open-concept living spaces and generous-sized rooms throughout. The home is meticulously cared for inside and out, with landscaped curb appeal and a private backyard perfect for entertaining or relaxing. Located close to top-rated schools, parks, trails, shopping, and major commuter routes, this home combines comfort, convenience, and community living in one of Ajax's most sought-after neighborhoods. A rare opportunity to own a spacious and move-in-ready home! (id:60365)
703 Mountjoy Court
Oshawa, Ontario
Executive pinecrest home w/legal income suite rare opportunity on quite, child frinedly court . Over 2600 sq. ft of updated living space on a massive, Pie shaped lot .(80 ft wide at the rear )Main floor features an Updated kitchen( quartz / S.S) , hardwood floors, and 3 spacious beds, incuding a primary suite w/ 5- pc ensuite and walk-In Closet , Fully LEGAL lower level apartment ( with Permit) offer a seprate walk-down entrance , 2 beds,Kitchen, laundry and bath - perfect for Rental income or in- law suit. Deck and large backyard for entertaining . Minutes to all major 'amenities . (id:60365)

