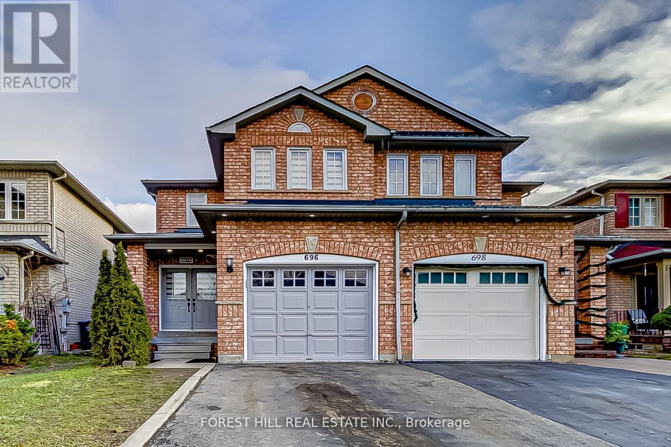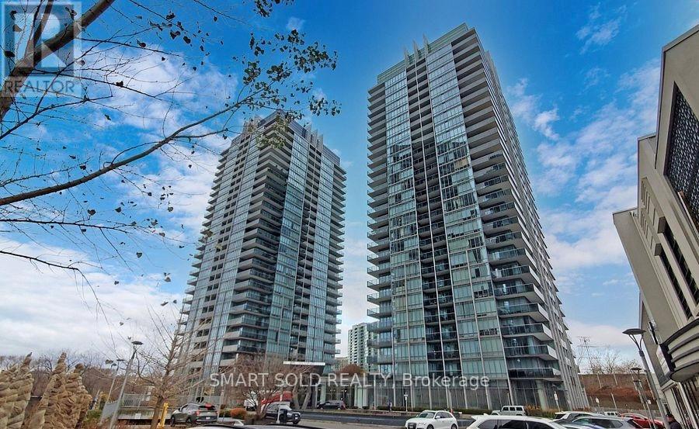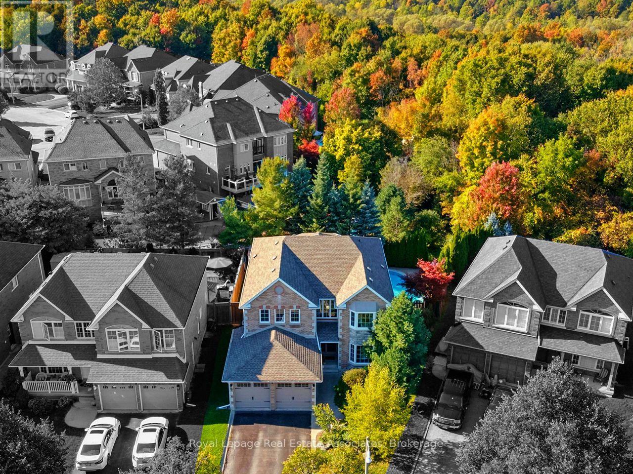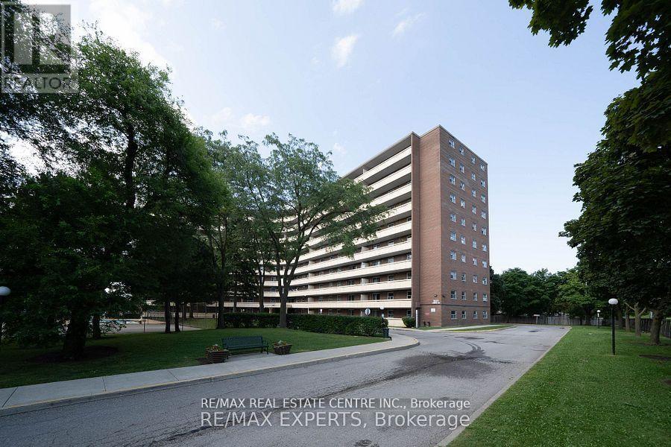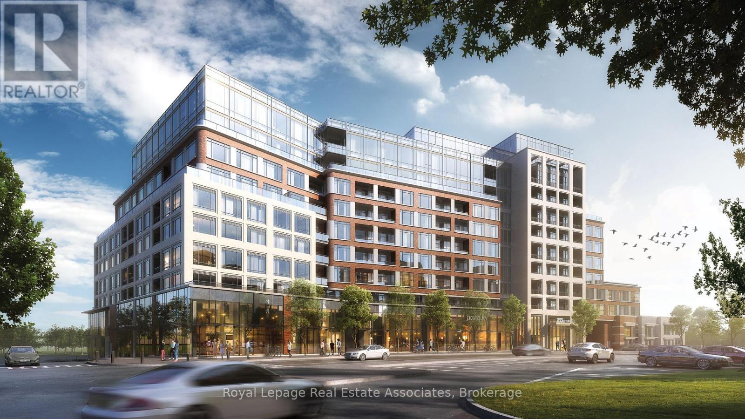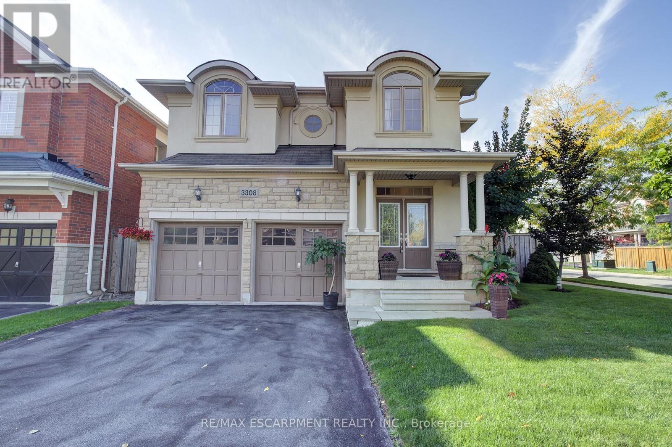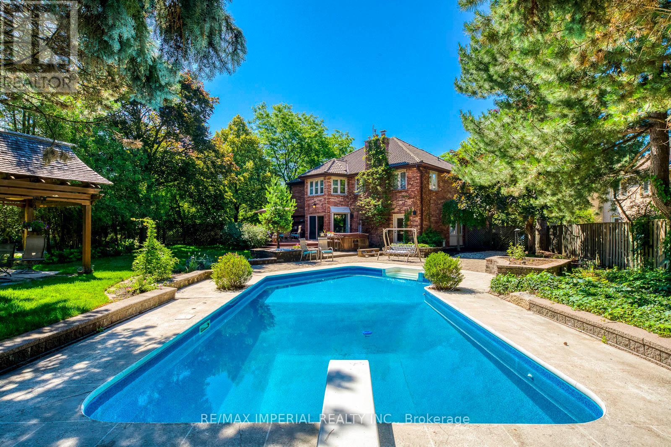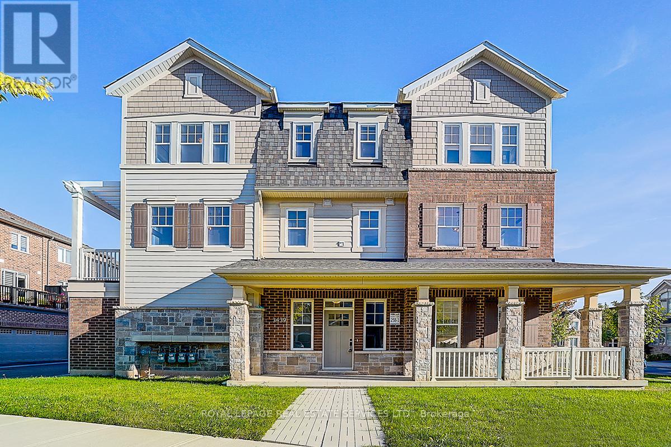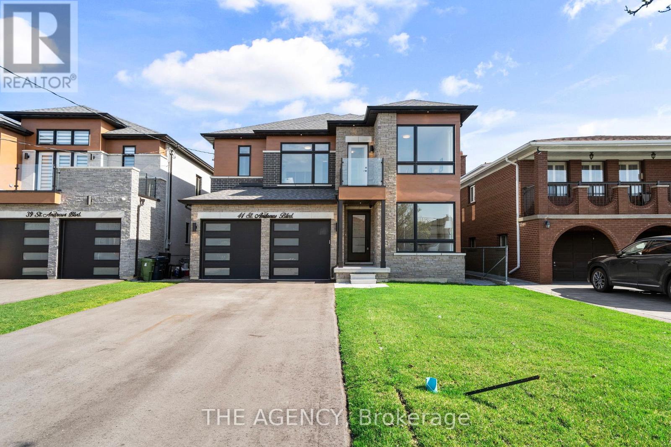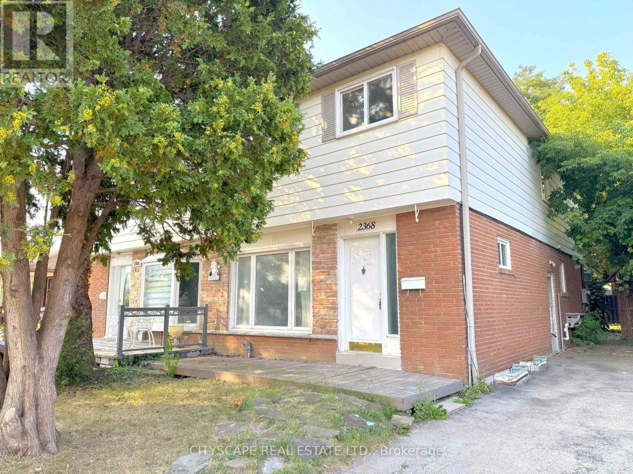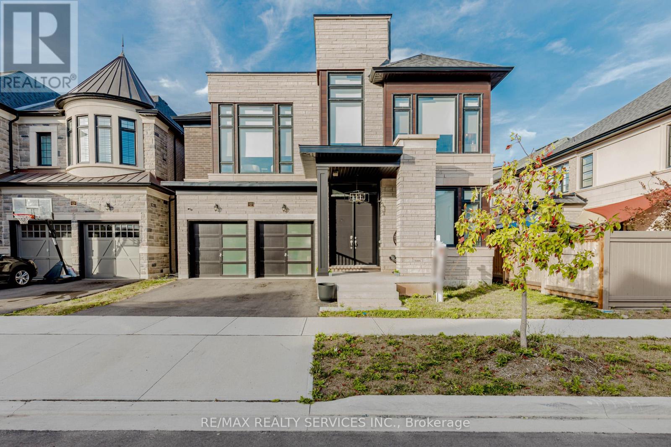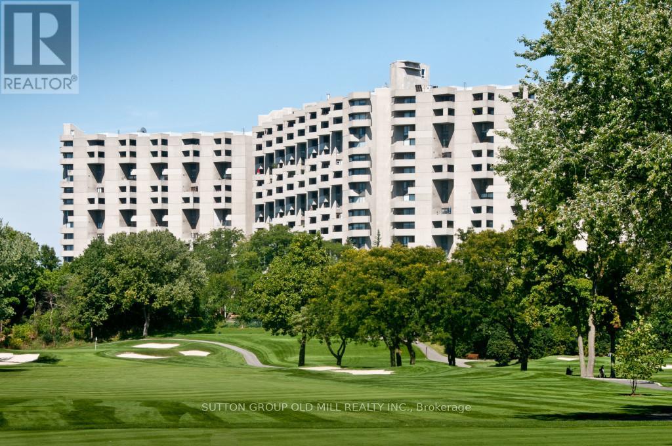696 Mirage Place
Mississauga, Ontario
This stunning fully renovated home (Nov 2023) is waiting for you! Feel the joy as you enter from the porch thru impressive double doors to a lovely, bright open-concept space. The modern neutral color palette freshly painted is coordinated throughout the house, and the grey tiled accent wall in the LR beautifully defines the space. A large quartz island is the focal point of the white Kit, with ample room for Breakfast space. W/O from the Kit to a fully fenced private yard for summer entertaining. Large primary Bedroom has a four piece ensuite, and the other two bedrooms are well-proportioned with a four piece bath and complete the upper level. This family-friendly cul-de-sac is close to schools, shopping, transit, and highways. Hurry! Make this your home, as this sparkling jewel won't last! (id:60365)
2608 - 90 Park Lawn Road
Toronto, Ontario
Experience luxury living at the prestigious South Beach Condos with this southeast-facing, sun-drenched 2 bedroom plus den, corner, high level unit. Enjoy the spectacular panoramic view of the Lake and the City. 9 ft ceiling. 1,106 SF plus 242 SF wraparound terrace. The chef's kitchen is equipped with stainless steel appliances, B/I oven & microwave, granite countertop, & a sizable centre island. Floor-to-ceiling windows flood the open concept layout with natural light. Separate den serves as an ideal 3rd bedroom or office. The primary bedroom includes a walk-in closet & a 4-pc ensuite. Access to a state-of-the-art recreational facilities including 24 hr concierge, gym, indoor & outdoor pools, basketball & squash courts, sauna, steam room, guest suites, theatre room & more. Located just steps from the waterfront, transit, upcoming Park Lawn Go Station, easy access to hwy, shopping, parks and more! Don't miss the chance to make this remarkable unit your new home. (id:60365)
34 Curry Crescent
Halton Hills, Ontario
Stunning, fully updated executive detached home in a highly sought-after neighbourhood, offering the perfect balance of elegance, comfort and family living. Bright and open living spaces make it easy to spend time together, while still offering room to spread out. The heart of the home is the fabulous renovated kitchen, complete with a large centre island and plenty of space for gathering, ideal for both everyday family meals and entertaining. The open-concept design flows seamlessly into the bright family room with a gas fireplace. Upstairs, the large primary bedroom offers two walk-in closets and a spa-like bathroom. Three other generously sized bedrooms provide ample space for the whole family. The finished basement with additional bathroom adds even more space for recreation, a home office, or movie nights. Complete with built-in sauna! Step outside to a private backyard designed for fun and relaxation, with an inground pool, cabana bar and peaceful ravine views, perfect for summer days and weekend get-togethers. Located in a high-demand community close to top-rated schools, parks, trails, and all amenities, this home is a rare opportunity to own a move-in ready property with premium finishes and a one-of-a-kind setting. Kitchen and main floor renovation - 2019. New staircase from main floor to second floor - 2013. Hardwood floor upstairs - 2013. Primary bathroom renovation - 2019. Second upstairs bathroom - 2020. Basement and basement bathroom - 2023. Mechanics: Furnace and A/C - 2018. New water softener - 2024. Exterior: Pool - 2011Composite decking with cedar trim - 2011. Roof - 2015. New Pool Heater - 2025. (id:60365)
207 - 3577 Derry Road
Mississauga, Ontario
Clean and Freshly Painted 2 bedroom unit located within steps to shopping, restaurants, transit, Pearson International Airport and many more! Conveniently located close to all major amenities! This spacious floor plan features large rooms with an open concept living/ dining area! walk out to a large balcony! Large Laundry room with extra storage! Easy access to public transit, highways 427/401 /407/409! (id:60365)
203 - 259 The Kingsway
Toronto, Ontario
Welcome to Edenbridge at The Kingsway, a luxurious new residence blending timeless design with contemporary finishes. This expansive 2-bedroom, 3-bathroom suite offers over 1,200 sq. ft. of thoughtfully designed living space and is enhanced by a private balcony overlooking the landscaped courtyard. The open-concept main living and dining area is highlighted by large windows that fill the space with natural light, creating a bright and inviting atmosphere ideal for everyday living and entertaining. The modern chef's kitchen is outfitted with premium built-in appliances, sleek cabinetry, a large island with waterfall countertops, and a built-in wall oven. The primary suite is a true retreat, complete with a spacious walk-in closet and spa-inspired ensuite featuring a glass-enclosed shower and elegant vanity. A second bedroom with bright windows and generous closet space offers flexibility for family, guests, or a home office. Additional bathrooms provide both style and convenience, all designed with modern tiling and high-end fixtures. This suite includes two premium parking spots and one locker, providing exceptional convenience and ample storage. Residents enjoy an unparalleled lifestyle with access to world-class amenities, including an indoor pool, whirlpool, sauna, fitness centre, yoga studio, bar and lounge, guest suites, and beautifully appointed party and dining rooms with terrace access. Outdoor features include a landscaped courtyard, rooftop dining and BBQ areas, and 24-hour concierge service. Perfectly situated at Royal York and The Kingsway, this community is steps from Humbertown Shopping Centre, top schools, parks, and transit, with easy access to downtown Toronto and Pearson Airport. (id:60365)
3308 Granite Gate
Burlington, Ontario
Superior Fernbrook Built Home on a Premium wide Lot with Full In-Law Suite- This one owner home features upgraded stucco & stone exterior-Fully Fenced Backyard with Mature Trees- Front Porch & Double Door Entry lead you to the Gracious Foyer and Impressive Bespoke Winding Staircase with custom Iron Spindles & 2 Storey Palatial Window bringing extra natural light indoors- Sprawling Great Room with Gas Fireplace, Smooth Ceilings & Hardwood Flooring- Neutral Décor, Pot Lights & Crown Moulding thru-out- European White Kitchen with Undermount lighting, Walk out to the Private Yard and Patio- Convenient Main Level Powder Room & Garage Access- Upper Level Laundry Room- Large primary retreat offers walk-in closet & 5 piece ensuite with Soaker Tub, Double Sinks and Oversized Seamless Glass Shower-Spacious Upper Landing w/Hardwood Flooring- Professionally Finished Lower Level In-Law Suite with 2nd Full Kitchen, Spacious Rec Room, 3 Piece Bathroom, 4th Bedroom & Bonus 2nd separate Laundry- This Alton Village Detached is walking distance to Top Ranking Schools, a state-of-the-art Community Centre & Library, Skatepark, soccer & football fields, Parks, Splashpads, Shopping & Medical plazas, just Minutes to all major Highways & GO Transit (id:60365)
341 Acacia Court
Oakville, Ontario
Motivated Seller. Welcome to this stunning 4-bedroom, 5-bath executive home nestled on a rare 0.59-acre lot in Oakville's prestigious Eastlake community. Located on a quiet cul-de-sac with no rear neighbours, this all-brick home features a tiled roof, mature landscaping, and exceptional curb appeal.Inside, you are greeted by a sun-filled living room with floor-to-ceiling windows and a gas fireplace, a formal dining room perfect for entertaining, and a spacious cream-toned chefs kitchen with granite counters, a large centre island, and abundant cabinetry. The family room with its own fireplace, along with the bright breakfast area, opens onto a resort-style backyard.Step outside to your own private oasis featuring a pool, hot tub, pond, pergola, and a beautifully landscaped golf practice area with putting green and sand traps, perfect for relaxing or hosting family and friends.The main level also includes a dedicated office, powder room, and a laundry/mudroom with garage and side-door access.Upstairs, the luxurious primary suite offers a seating area with fireplace, a custom walk-in closet, and a spa-like 6-piece ensuite. Three additional bedrooms are generously sized and include either private or Jack & Jill bath access.A finished basement adds a large recreation room, 3-piece bath, and ample storage.Located within top-ranked school zones (EJ James & Oakville Trafalgar), and just minutes from GO Transit, highways, and all major amenities.Don't miss this rare opportunity to own a private resort-style home in one of Oakville's most sought-after communities.Book your showing today! (id:60365)
3439 George Savage Avenue
Oakville, Ontario
Impressive Mattamy Tamarack Model Townhome in Oakville's Desirable Preserve. This rare premier corner-lot home with a double-car garage offers nearly 2,000 sq. ft. of thoughtfully designed living space, filled with abundant natural sunlight. Highlights include 9-foot ceilings and an expansive corner porch. The versatile main-level suite with a closet and full 3-piece ensuite is ideal as a 4th bedroom or a private office. The upper level showcases a modern eat-in kitchen with granite countertops, stainless steel appliances, and a pantry, perfect for everyday living and entertaining. French doors open to an oversized second-floor terrace with serene forest views, a fantastic spot for BBQs and gatherings. Two bedrooms also overlook the forest, creating a peaceful retreat. For added convenience, this level includes an upper-level laundry room. The third floor offers three spacious bedrooms, including a well-appointed primary suite. With upgraded window coverings, newer finishes, and direct interior access to the garage, this home blends comfort, functionality, and style. Ideally located close to top-rated schools, parks, trails, and all amenities, this property is a must-see. (id:60365)
41 St Andrews Boulevard
Toronto, Ontario
Absolutely Stunning Custom-Built Luxury Home in Prime Etobicoke! This Brand New Detached Home Boasts 4 Spacious Bedrooms, 5 Spa-Inspired Bathrooms, and Over 3,190 Sq Ft of Exceptional Living Space. Premium Features Throughout Including a Modern Gourmet Kitchen with Upgraded Cabinetry, Stone Countertops, Gas Line for Stove and BBQ, and 9' Ceilings on Main and Second Floors. Oversized Windows Flood the Home with Natural Light. Enjoy the Convenience of an Elevator from the Basement to the Second Floor, Heated Floors and Towel Bar in the Primary Ensuite, Rough-In for Central Vac, Exterior Security Cameras with Sound, and Upgraded Lighting Throughout. Basement with 3-Piece Bath and Shower. Large 2-Car Garage + 6-Car Driveway. Perfect for Entertaining Inside and Out. A Rare Offering in a Highly Sought-After Location - A Must See! (id:60365)
2368 Gareth Road
Mississauga, Ontario
**Attn First-Time Home Buyers**Welcome to 2368 Gareth Road, a spacious 4+1 bedroom, 3-bathroom semi-detached home, nestled in a mature, family-friendly neighbourhood near Cooksville. This property is a perfect starter home waiting to shine.**Main Floor Living**The main level features a generous kitchen with an eat-in breakfast area that walks out to the backyard. A combined living/dining room with laminate flooring and large windows provides bright entertaining space. The foyer entertains a closet and a convenient 2-piece powder room to complete the level.**Spacious Bedrooms**Upstairs, the primary bedroom offers hardwood flooring and a double closet. Three additional bedrooms share a 4-piecebathroom, each with hardwood flooring and closet storage.**Functional Basement**The lower level includes a recreation room, additional bedroom, kitchen with fridge and stove, full bathroom, and laundry room.With multiple living areas, and a separate entrance to the basement, it provides excellent flexibility for future redesign.**Prime Mississauga Location**Located in a well-established pocket of central Mississauga, this home is close to schools, shopping, Trillium Hospital,Cooksville GO, major highways (QEW, 403, 401), and Square One. With solid bones and some TLC, this property is ready toshine to its full potential in one of Mississauga's most convenient neighbourhoods. (id:60365)
1217 Ironbridge Road
Oakville, Ontario
This exquisite luxury residence in the prestigious Glen Abbey Encore community offers approximately 5500+ square feet of living space as per the builders plans. Step into refined elegance with this impressive 4 + 1 bedroom, 6-bathrooms, which is designed for comfort and sophistication. Every bedroom comes with its own private ensuite, and the home is finished with stunning hardwood floors throughout no carpet in sight. The main level is a true entertainers dream, featuring a grand foyer, a formal living room, a powder room, and an elegant dining area. The cozy family room, with coffered ceilings and a gas fireplace, connects seamlessly to the neighborhoods largest gourmet kitchen, fully equipped with top-tier appliances, built-in cabinetry, a massive island, sleek quartz countertops, custom cabinetry, and a striking quartz backsplash. The sunny breakfast nook opens to a beautifully landscaped, fully fenced backyard, perfect for outdoor enjoyment. Upstairs, the opulent primary suite boasts a double-door entry, a spacious walk-in closet, and a spa-like 5-piece ensuite, complete with a glass shower and a luxurious soaker tub. The professionally finished basement adds even more living space, with a bedroom, Jacuzzi, a recreation room, and a games room featuring a snooker table ideal for family gatherings or entertaining guests. Located just minutes from highly rated schools, major highways, Oakville Trafalgar Hospital, the Glen Abbey Community Centre, library, shopping, parks, downtown Oakville, and the lake, this home offers unbeatable convenience. This is a rare opportunity to own a move-in-ready, luxurious property in one of Oakvilles most coveted neighborhoods. Don't miss your chance to experience the best in modern living. (id:60365)
G14 - 288 Mill Road
Toronto, Ontario
Discover a truly unique layout in this spacious 3-bedroom, 2.5-bathroom ground floor suite overlooking the lush west-facing gardens of The Masters and backing directly onto prestigious Markland Wood Golf & Country Club. Enjoy your own private terrace - perfect for relaxing or gardening. This thoughtfully designed suite offers rare features including an oversized two-level laundry and storage room with exceptional potential, and deep main floor closet ideal for luggage or seasonal items. A dedicated home office on the main level provides a quiet space for work or study. Or could be a pass thru to a Breakfast Bar; Large Pantry; or open to your renovator's impagination. The generous living room opens onto the terrace and gardens, while a formal dining room sits adjacent to the kitchen, perfect for entertaining. The spacious primary bedroom features a walk-in closet, a 4-piece ensuite, and walk-out access to a private balcony. Two additional bedrooms share a 4--piece bathroom. Set on 11 beautifully landscaped acres, The Masters offers residents access to walking paths, tranquil benches, and breathtaking views along the edge of the private golf course. Resort-style amentities include indoor and oudoor pools, tennis and pickleball courts, a gym, clubhouse and more. This pet-friendly community also permits BBQ's adding to the lifestyle appeal. The Masters is presently undergoing a complete Moderniztion which is has been funded. (id:60365)

