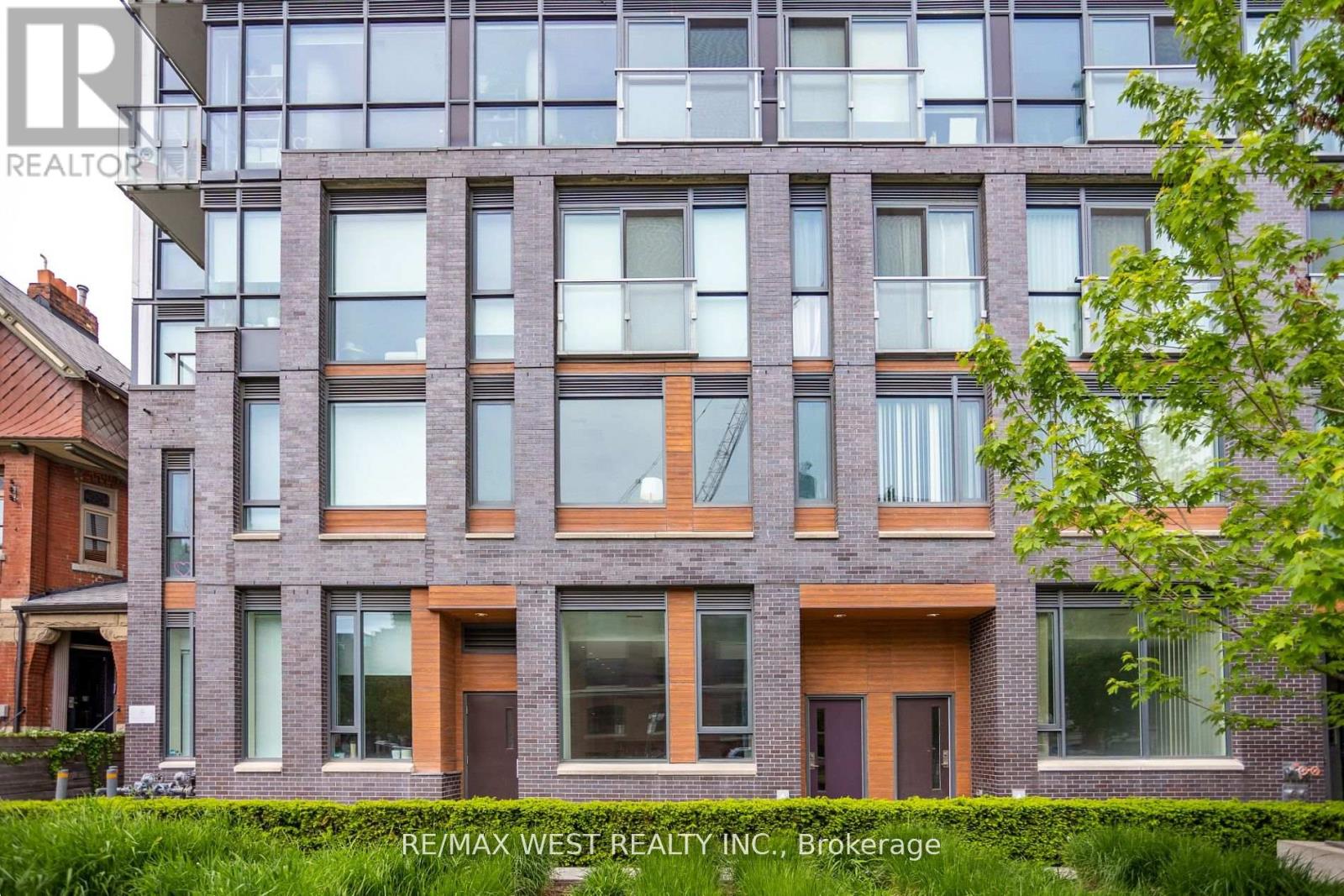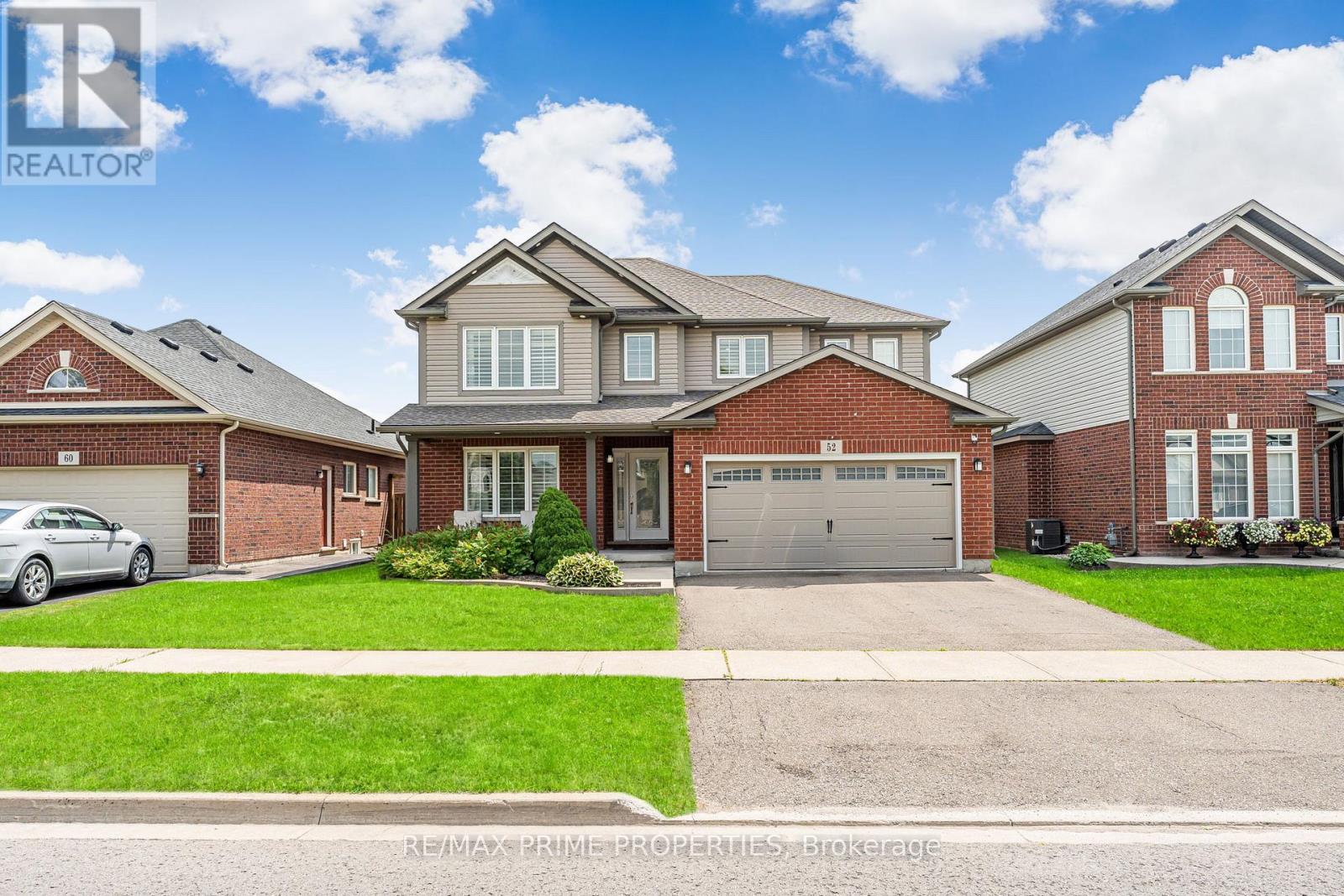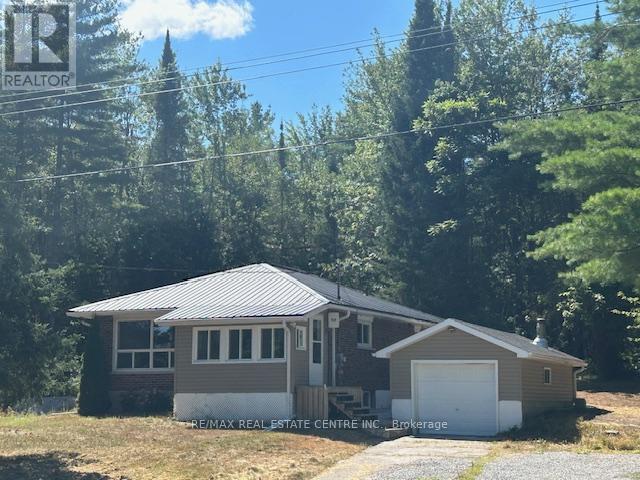2411 - 60 Byng Avenue
Toronto, Ontario
Stunning 1 Bedroom + Den Corner Unit With Spectacular Panoramic View Of Southeast, South, Southwest, And West Of Toronto. Located At The Heart Of North York. Den Can Be Used As 2nd Bedroom. 9' Ceilings, Floor To Ceiling Windows, Hardwood Floors Throughout & Huge Balcony. Steps To Yonge & Finch Subway, Ttc, Restaurants, Shopping, Cinema, And Much More! Concierge W/24 Hrs Security, Gym, Indoor Pool, Party Rm, **Water, Hydro & Cac Included. (id:60365)
4310 - 138 Downes Street
Toronto, Ontario
Sugar Wharf - South Facing Studio Open Concept Kitchen Living Room - Ensuite Laundry, Stainless Steel Kitchen Appliances Included. Engineered Hardwood Floors, Stone Counter Tops. Bell Unlimited Gigabit Fibe 1.5 Package And 1 Membership to Unity Fitness Harbourfront Included (id:60365)
426 - 900 Mount Pleasant Road
Toronto, Ontario
Welcome to 900 Mount Pleasant Rd Where Sophistication Meets Urban Convenience! Step into this bright and beautifully designed 1-bedroom + den, 2-bathroom condo unit with 9' ceiling height boasting 725 sq.ft. of intelligently planned living space. Flooded with natural light through west-facing windows, the open-concept layout seamlessly blends functionality with style, ideal for both daily living and entertaining. The contemporary U-shaped kitchen is a dream for any home chef, complete with full-sized stainless-steel appliances, generous counter space, and a breakfast bar. The spacious living and dining areas flow effortlessly to a private balcony perfect for unwinding or BBQing, thanks to a natural gas line hookup. Retreat to the tranquil primary bedroom, which features a large double closet and a private 3-piece ensuite. The den offers exceptional versatility ideal as a home office or creative nook. A second spa-like full bathroom ensures comfort and convenience for guests. This thoughtfully upgraded unit includes one parking and one locker and premium building features such as 24-hour concierge, a fully equipped fitness centre, theatre room, party room, Billiard room, guest suites, and visitor parking. Tucked away in the coveted Mount Pleasant & Eglinton neighbourhood, enjoy the best of both worlds serenity on a tree-lined street just steps from shops, restaurants, TTC, the Eglinton LRT, and top-rated schools. Condo fee also includes Bell Fibe high-speed internet and premium TV service. This is more than a condo. Its a lifestyle. Dont miss your chance to own your unit in one of Midtowns most sought-after buildings! ******Secure this property today and enjoy a Complimentary 1-Year Home Warranty at absolutely no cost to you. Your major appliances, heating & cooling, plumbing, and electrical systems will be covered, so you can move in worry-free and focus on making this unit your home****** (id:60365)
Ph 02 - 26 Olive Avenue N
Toronto, Ontario
AAA prime location 2 Bed and 2 Bath penthouse Bright and Spacious corner unit with Large and spacious balcony, Laminate Floor Throughout The Unit. Eat-In Kitchen W/ Window. in Pemberton's Princess Place Community! Open Concept layout, Located at Yonge and Finch subway , Buses and GO 24-Hour Concierge and Security Positioned at Gatehouse. Walking Distance to Grocery Stores, and Restaurants. fitness centre, furnished and recreation room. (id:60365)
47 Rowley Avenue
Toronto, Ontario
Stunning Cape Cod Style House Situated On A Quiet Cul-De-Sac In Prime Bayview, Eglinton Location, This Home Boasts A Private Garden Oasis, Double Private Drive, Garage, Family Room. Huge Backyard With Mature Tree. Ideal For Families Seeking Comfort, Convenience, And Excellent Schooling Options (And A Less Than Five Minutes Walk To The LRT!). Located Within The Highly Sought-After Northlea School District, Renowned For Its Strong Academic Ranking And Optional French Immersion Program. Close To The Boutiques, Shops, And Restaurants of Bayview and Whole Foods. (id:60365)
Th02 - 508 Wellington Street W
Toronto, Ontario
Iconic Fashion District-Unique Boutique Building, On The Most Desirable Wellington St. W. Exceptional 2 Storey, Over 1500 Sq Ft., Commercial Live/Work Townhome. Generous Layout & Luxury Finishes At Every Turn. Direct Street Level Private Entrance & Convenient, 2nd Level Door To Building For Amenities & Elevator. Endless Potential For A Wide Range Of Business Types. Stroll To Vibrant King West For All Daily Errands & Entertainment. Walk, Biker & Riders Paradise. Live And work The Urban Entrepreneurial Dream where success meets stardom. On One Of The Widest Streets Near The New Well And King Toronto Development, Between Victorial Memorial Park & Clarence Square Park. (id:60365)
Th02 - 508 Wellington Street W
Toronto, Ontario
Iconic Fashion District-Unique Boutique Building, On The Most Desirable Wellington St. W. Exceptional 2 Storey, Over 1500 Sq Ft., Commercial Live/Work Townhome. Generous Layout & Luxury Finishes At Every Turn. Direct Street Level Private Entrance & Convenient, 2nd Level Door To Building For Amenities & Elevator. Stroll To Vibrant King West For All Daily Errands & Entertainment. Walk, Biker & Riders Paradise. Live The Urban Entrepreneurial Dream Where Success Meets Stardom. On One Of The Widest Streets Near The New Well And King Toronto Development, Between Victorial Memorial Park & Clarence Square Park. (id:60365)
52 Clare Avenue
Welland, Ontario
Beautiful home located in desirable and quiet Welland neighbourhood, close to schools, parks, and amenities-- this is the perfect place to call home! For the growing family or multi-generational living, this detach home has 4+1 bedrooms and 4 baths that is move in ready and fully upgraded. Gorgeous engineered hardwood floors through out, fresh paint and sleek pot lights makes this home easy to fall in love with.The heart of the home is the stunning kitchen, boasting quartz countertops and brand-new appliances perfect for both everyday living and entertaining. Walk through pantry holds a lot of storage and is great as a coffee nook. The serene and calming backyard space is one that you can enjoy with your family in the summer months. Finished basement has room to expand by easily finishing up the current storage room to create another bedroom/office in the basement to make it a 2 bedroom basement. All bedrooms are great sizes and have spacious walk in closets with the primary bedroom boasting two great walk in closets. Pot lights illuminate the exterior, creating a warm and inviting welcome home.Just minutes from top-rated schools: Fitch Street Public, ÉÉ Nouvel Horizon (French Immersion), high schools and nearby Niagara College. Close to the scenic Welland Recreational Waterways hub for kayaking, cycling and walking on the popular Greater Niagara Circle Route. Easy access to Welland Community Centre, International Flatwater Centre, YMCA, and Youngs Sportsplex perfect for sports, fitness and leisure. Enjoy seasonal farmers markets, canal-side concerts, and vibrant community events. Easy commuting via Highway 406 to St.Catharines, Niagara Falls and beyond just 10-15 minutes away. Close to Seaway Mall, major grocers, shopping plazas, restaurants, and healthcare. (id:60365)
36 Dawson Street
Whitby, Ontario
***Welcome To 36 Dawson St! Located In An Amazing Family Friendly And Community Oriented Neighbourhood!*** Upon Arrival On This Picturesque, Tree-Lined Street, You Will Immediately Notice The Strong Sense Of Community That Defines This Lynde Creek Area. This Recently Renovated Home (2019) Features An Open-Concept Living, Dining, And Kitchen Area Well-Suited For Family Gatherings And Entertaining. The Kitchen Includes Generous Counter Space With Quartz Surfaces And Newer Stainless Steel Appliances. In Addition To A Family Room, 36 Dawson Street Offers A Fully Finished Basement With Space For A Home Office, Concealed Laundry Area, And A Three-Piece Washroom With Heated Floor. The Second Floor Comprises Three Spacious Bedrooms And An Additional 4pce Bathroom. The Property Has Been Meticulously Maintained Both Inside And Out. The Deck, Accessible From Both The Kitchen And Family Room, Overlooks A Backyard Oasis, Designed For Relaxation And Recreation, Featuring A Pool, Hot Tub, Dining And Seating Area, And Space For Outdoor Activities. Why Spend Money On An Expensive Vacation When You Can Stay Home! Residents Enjoy Proximity To Numerous Amenities, Including Highly Rated Schools, Parks, Dining, Shopping, Community And Sports Centres, Healthcare Facilities, And Lake Ontario Where You'll Find Whitby Harbour, Iroquois Beach, And Extensive Walking Trails. Transit Options Are Convenient, With Local Transit, GO Station Services (Train And Bus), And Quick Access To Highways 401, 412, And 407 All Nearby. 36 Dawson Street Represents An Exceptional Opportunity To Reside In A Warm And Welcoming Home, And A Well-Established Community. (id:60365)
329 Blue Water Parkway
Haldimand, Ontario
No Life Like the Lake Life! Nestled among charming year-round homes and cottages along the pristine Lake Erie shoreline, this cozy 2-bedroom getaway offers the perfect WEEKEND ESCAPE. With deeded waterfront access to a private sandy beach and a tranquil setting along the edge of Stoney Creek, this property is your ticket to relaxation and recreation! Start your mornings with coffee in the lakeside gazebo, soaking in the peaceful sounds of the water or enjoy breathtaking views from your 2023 front deck. Inside, the open-concept layout features built-in beds, a gas stove, and a 4-piece bathroom ideal for quiet weekends or hosting friends. Highlights: UV water system Owned water tank (2020) Roof replaced on cottage & shed (2019) Gas BBQ hook-up Natural gas wall furnace No rear neighbours just peaceful farmland Spacious shed with hydro Only 45 minutes from Hamilton, with amenities close by this is your chance to invest in lakefront living without the crowds. Whether youre seeking calm mornings, beach days, or cozy evenings, this hidden gem is ready to welcome you. Your Lake Erie retreat awaits!! (id:60365)
3 Clansman Crescent
Haldimand, Ontario
Extensive custom renovations elevate the already distinctive modern floor plan of this well placed 'South Side' Caledonia home, setting it well apart from the competition. An oversized front door opens into a one-of-a-kind expansive kitchen-dining-living space with soaring 16+ ft ceilings, masterfully crafted cabinetry, two story windows, and a focal point 40 sq ft island - perfect for entertaining. Just a few steps up leads to the inviting great room, offering custom built-in book cases, an abundance of natural light, and a cozy private atmosphere separated ever so slightly from the rest of the home. Upstairs, you'll find three generously sized bedrooms and two well-appointed bathrooms, all overlooking the backyard oasis: a 32-foot pool, a two-tier deck with a timber pergola, and a secluded fire pit area over a pad prepped for a hot tub option. (id:60365)
4885 Monck Road
Kawartha Lakes, Ontario
Introducing this promising property nestled on a very picturesque lot on a serene road very near the village Kinmount close to downtown Kinmount riverfront and close to ATV and hiking trails. This Brick bungalow detached home offers abundant potential with 3 bedrooms and 1 bathroom. Ideal for families or investors seeking opportunity. While in need of some renovation, the home has just been freshly painted in a neutral colour. Wood fired furnace and baseboard electric heat .There was a partially completed inground pool but it has been filled in. The property is a canvas waiting for your personal touch. Don't miss out on this chance to create your dream home or investment. (id:60365)













