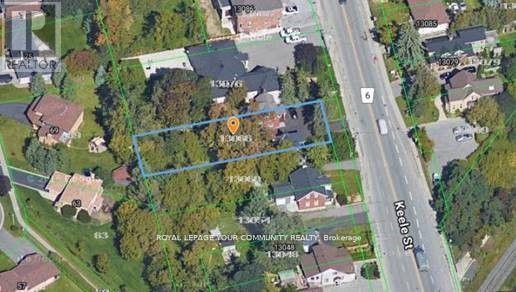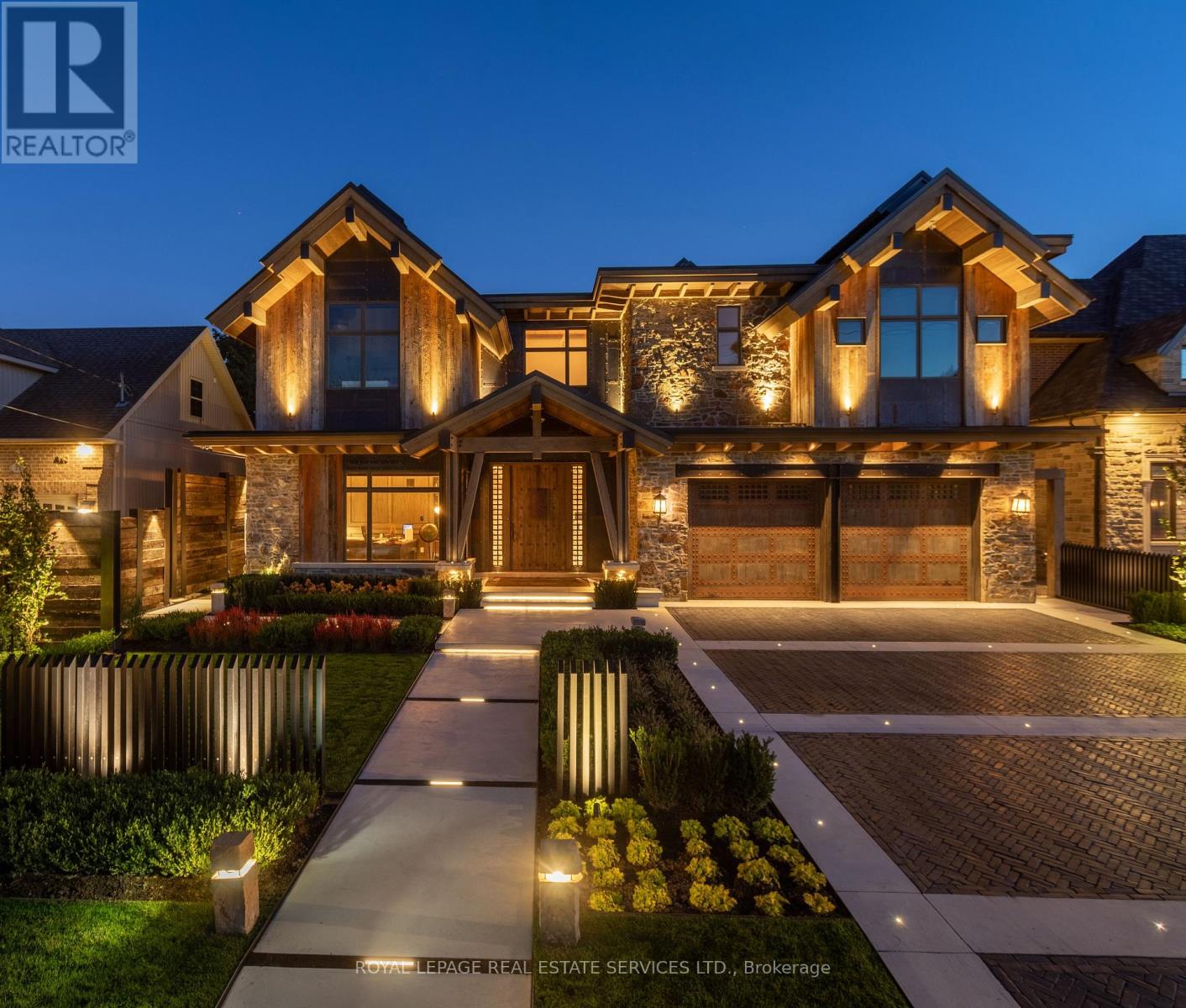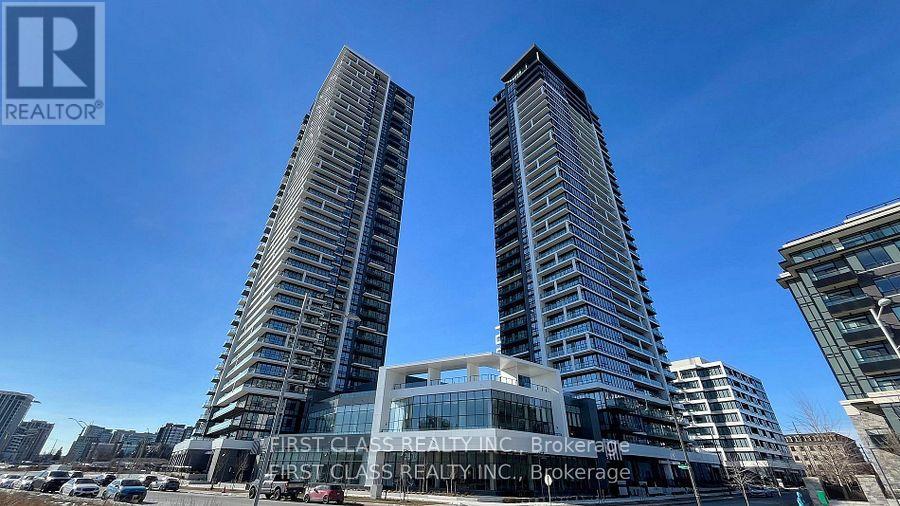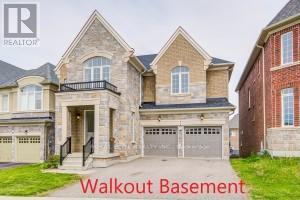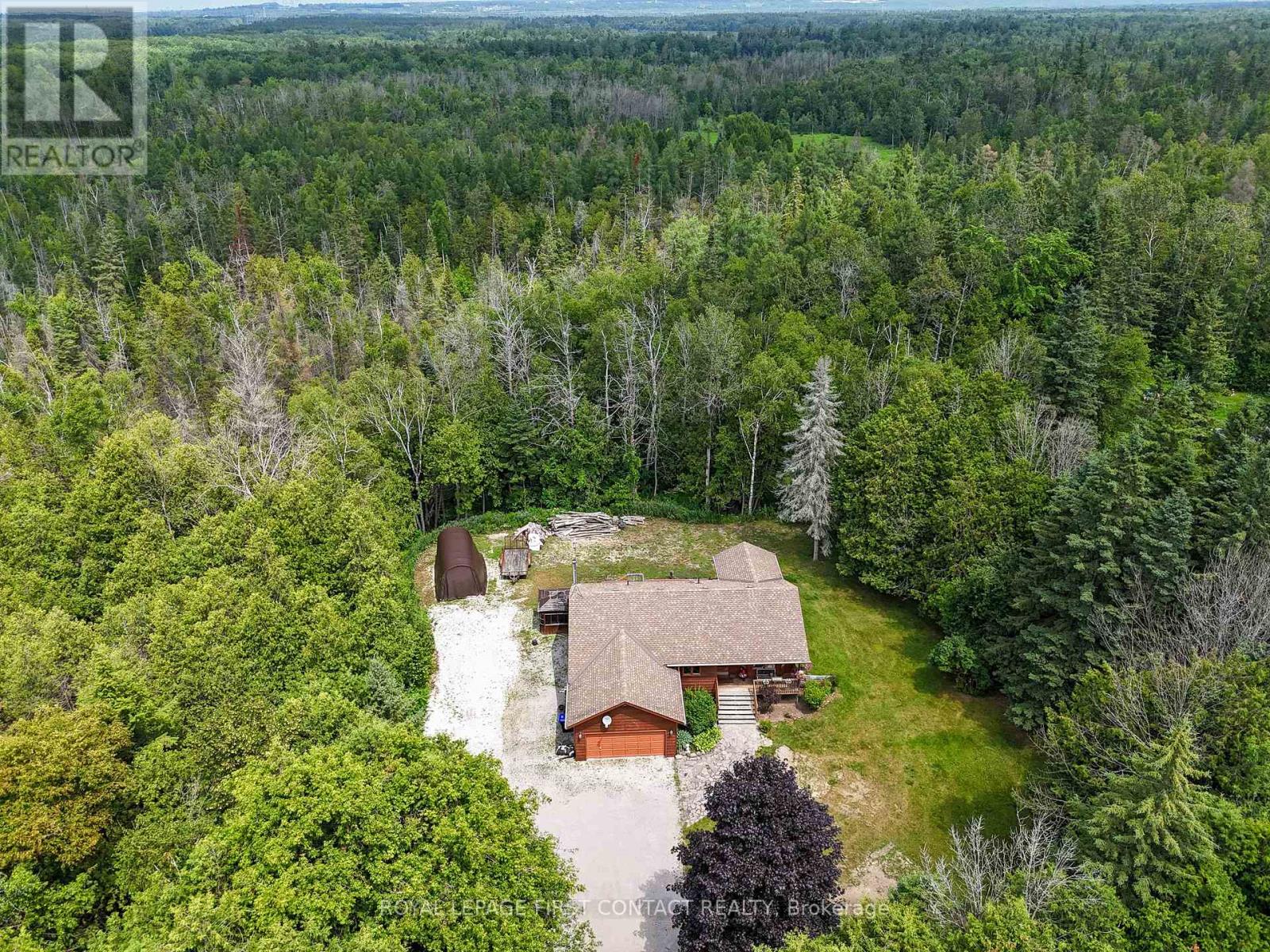13066 Keele Street
King, Ontario
Extraordinary opportunity located right in the heart of King City, a truly exceptional 53 x 200 ft developable lot that is bursting with potential and ready to shape the future of the King City Core! Currently operating as a professional office, this charming property boasts a well-designed layout, including 5-6 offices, a reception area, a spacious boardroom, a kitchen, 2 bathrooms, and a convenient kitchenette. The expansive lot features ample parking for 8-10 vehicles, with room for expansion to accommodate even more. This property is ideal for a variety of professional uses such as medical practices, law firms, accounting offices, engineering firms, or real estate agencies. It also holds the potential to be converted into a residential property to suit your vision. Strategically located just steps from the Keele and King Road intersection, this property offers excellent visibility, signage opportunities, and proximity to public transit, ensuring convenience for clients and employees alike. The full basement provides additional storage, while three separate entrances offer flexibility for multi-use configurations. With no heritage designation, the property allows for future development or expansion without restrictions, making it a truly valuable investment. Whether you're looking to renovate for your business needs, convert into a residence, or develop for future growth, the possibilities are endless.**EXTRAS** Existing furniture is available for tenant use. Don't miss your chance to own a prime piece of King City's thriving core (id:60365)
9 Old English Lane
Markham, Ontario
Nestled in the prestigious Bayview Glen community, 9 Old English Lane sits on a nearly half-acre lot offering privacy, elegance, and exceptional family living. This 4-bedroom, 3-bathroom home features bright, spacious interiors with vaulted ceilings, fireplaces, and a functional layout designed for both comfort and entertaining. The family-sized kitchen and walk-out to the expansive backyard create seamless indoor-outdoor living, while the generously sized bedrooms and partially finished lower level provide versatility for growing families. Located minutes from top-rated schools, Bayview Golf Club, parks, and amenities, this residence combines timeless charm with incredible potential in one of Markham's most sought-after neighborhoods. (id:60365)
27 Goodman Crescent
Vaughan, Ontario
Stunning 4+1 Bdrm, 5 Bath Custom Residence Offering 5000 Sf Living Space + 3849 Sf Garage Space. Exterior Designed By Kelly & Stone Architects w/Extensive Engineering, Standing Seam Metal Roof, Custom Skylights, Heated Concrete Drive, Unilock Herringbone Pattern, Integrated Lighting, & Over $1M In Landscaping. Infinity Edge Pool, Hot Tub, Outdoor Kitchen (Built-In BBQ, Sink, Fridge, Wine Fridge), Custom Fencing, & Concrete. Interior Features Include Douglas Fir Structural Beams, Custom Steel & Oak Details, Board-Formed Concrete Walls, Reclaimed Doors & Wood Ceilings, & Extensive Vanderpump Alain Lighting Installations. The Downsview Kitchen Offers Fluted Custom Island w/Brass Rail, La Cornue 5-Burner Range, Sub-Zero Refrigerator, Miele Dishwasher, Wolf Microwave, Vent-A-Hood, Honed Calcutta Marble Counters, & Custom Cabinetry w/Walnut Inserts. Main Fl Living Rm Features a 12' X 10' Custom Window Overlooking The Backyard Oasis, 11' Ceilings, Montana Moss Rock Natural Stone Wall, Custom Gas Fireplace, & Integrated Lighting. Office w/Custom Ceiling Detail & Oak Paneling. Flooring Includes Ciot Chevron w/Brass Inlay & Heated Floors. Master Suite w/Custom Closets, Vaulted Ceiling, Integrated Lighting, Blackout Curtains, & 6pc Ensuite w/Clawfoot Tub, Steam Shower, 3D Marble Ceiling, Heated Floor, & Vintage Details. Additional Bdrms Include Ensuite/Adjacent Baths, Vaulted Ceilings, & Custom Built-Ins. Basement Includes Bdrm, 3pc Bath, Theatre & Wet Bar Rough-Ins, Wine Cellar Rough-In (12' Ceilings), Radiant Heated Floors, Integrated Hepa Filtration, Pressure Washer, Air Compressor, Led Floor Lighting, And Custom Ceiling Detail. Family Room w/Glass Wall To Underground Garage. Romax Double Scissor Lift Car Elevator, Workshop Cabinets w/Sink, Integrated Speakers, Starlink Security & Cameras, & Extensive Mechanical Upgrades Including 400-Amp Panel & Upgraded Gas Service. A Rarely Offered Architectural Masterpiece, Designed With An Unmatched Level Of Detail & Craftsmanship! (id:60365)
3106 - 18 Water Walk Drive
Markham, Ontario
Two years New Condominium Building With A Prime Location In The Heart Of Markham On Hwy 7. This Luxurious Building Is The Newest Addition To The Markham Skyline. 9 ft ceiling, open concept, bright, Spacious And Efficient Two-Bedroom Plus large Den with door can be used as 3rd bedroom. Two full bathrooms & 1 powder rm. L-shape kitchen with lots of storage. Luxury Features: Prime Location In The Heart Of Markham Centre Steps To Whole Foods, LCBO, Go Train, VIP Cineplex, Good Life And Much More Minutes To Main St. Unionville Public Transit Right In Front, 3 Minutes To Highway. Excellent School Board. don't miss it (id:60365)
108 Rideau Drive
Richmond Hill, Ontario
Bright & Spacious Freehold Townhome in High Demand Langstaff! Welcome To This Well Maintained Owner Occupied Home - Never Rented - Featuring 3+1 Bedroom, 4 Bathroom Home With Over 2,300sqft Of Total Living Space Including The Beautifully Finished Basement. Like A Semi - Only Connected By The Garage. This Home Provides Both Privacy And Functionality. The Sun-Filled Main Floor Features Hardwood Throughout, A Spacious Foyer, And An Elegant Oak Staircase. The Kitchen Comes With Newer Stainless Steel Appliances, Ample Storage, And Overlooks The Dining/Family Area. Upstairs, Enjoy New Wood Flooring, Generously Sized Bedrooms, And Updated Lighting. The Finished Basement Includes A Bedroom And Full Bath, Perfect For Guests, In-Laws, Or A Home Office. Direct Access To An Extra Large Garage, Freshly Painted Interiors, And Move-In Ready Condition Make This Home Stand Out. Situated In The Sought After Langstaff Community, Close To Top Schools (St. Robert CHS, St. John Paul II CES, Red Maple PS), Parks, Shops, GO Station, And All Amenities. Don't Miss This Opportunity - Spacious, Bright, And Ready For Your Family! (id:60365)
265 Neal Drive
Richmond Hill, Ontario
Main Floor, Three Bedroom and Two bathrooms(this is a very rare)Apartment In The Heart Of Crosby! Beautiful Semi-Detached Home On A Quiet Street. Located In The Top Ranking Bayview Secondary School Zone. Minutes To All Amenities, Restaurants, Park And Public Transit. (id:60365)
7 Goldeneye Drive
East Gwillimbury, Ontario
Beautiful & Bright Detach Home In Prestigious Holland Landing, Spanning 4049Sf Of Elegance. A Spacious And Ideal Floorplan, Perfect For Entertaining Or Everyday Living. Grand Double-Door Entrance, 9 Foot Ceiling On Main Floor, Open-Concept Layout. Coffered & Smooth Ceilings In Living/Dining. Gourmet Kitchen W/Huge Center Island/Pantry Area. Large Breakfast Area/W/O To Balcony. Elegant Family Room W Fireplace For Family Gatherings. Library On Main Fl. A Primary Bedroom With Raised Coffered Ceilings/Two Large Walk-in Closets/His/Her Sink/Freestanding Bathtub With Upgraded Glass Shower. Elegant Over-Sized Bedrooms All Feature Ensuites And W/I Closets, Convenient Laundry Rm On 2nd Floor. A Large Mudroom For Extra Storage And Organization. Direct Access To Garage. The Extremely Quiet, Peaceful, & Safe Neighborhood With Convenience Close To Schools, Walking Trails, GO Stn, Parks, HWY 400/404. (id:60365)
311 Milestone Crescent
Aurora, Ontario
Welcome To 311 Milestone Crescent In The Heart Of Aurora! This 3 Bedroom 1200-1399 sqft Multi-Level Townhouse is a Perfect Home For Families, Freshly Painted Walls & Updated Main Bathroom. Master Bdrm has Ravine Views! Steps From Yonge Street & Aurora Go Station, Family Friendly Neighbourhood Close To Schools, Shopping, Trails And Public Transit. Conveniently Located Across From top-rated schools Aurora Heights Public High School, Steps To Wellington Public School And St. Joseph CES. Private Terrace With Turf Green All Year Round. New Windows (2022), New Carport Door (Installed May 2024) Recent Upgrades To The Outdoor Pool! Unit comes with 2 Parking Spaces 1 Carport Parking and 1 Surface Parking across from Unit. Ample Visitor Parking. (id:60365)
123 Bravo Lane
Newmarket, Ontario
Prime Location! Beautifully Maintained Freehold Townhome With No Maintenance Or POTL Fees. This Sun-Filled 3-Storey Home Features 2 Bedrooms, An Open Concept Layout, And Numerous Upgrades Throughout. Upgraded Kitchen With Stainless Steel Appliances, Custom Cabinetry, And Tiled Backsplash. Bright Living Room With Electric Fireplace And Walk-Out To Balcony. Renovated Bathrooms, Oak Hardwood On Ground Floor, And Modern Finishes. Located Steps From Upper Canada Mall, Newmarket GO/Bus Terminal, Southlake Regional Hospital, Shops, Restaurants, Parks, Trails, And More. Easy Access To Hwy 404 & Yonge Street. School District: Alexander Muir P.S. & Dr. John M. Denison S.S.French Immersion: Clearmeadow P.S. & Newmarket High S.S. Upgraded Kitchen Cabinets & Tiles, Oak Hardwood Flooring On Ground Level. A Must-See Home Offering Comfort, Style, And Incredible Convenience! (id:60365)
5144 25th Side Road
Essa, Ontario
Imagine waking up every morning surrounded by peace and privacy on your very own private acre . Escape to nature with this stunning property tucked away yet conveniently close to both Barrie and Angus. Love Golf? Minutes away from a beautiful golf course. This 3-bedroom, 3-bathroom home offers the space, comfort, and freedom you've been dreaming of. The sun filled, open-concept main floor welcomes you with a warm, inviting atmosphere. Combined living and dining area with elegant hardwood flooring. Walkout to a huge spacious deck leading to the alluring covered hot tub overlooking a serene Tiffin conservation area. It's the perfect spot for your morning coffee, summer BBQs, gatherings or simply unwinding to the sound of nature. Comfortable Bedrooms-Primary suite with full ensuite bath, hardwood flooring, walk-in closet and walk-out to the deck. Garage access to fully finished, bright, open and airy lower level family room with large windows and a cozy wood stove. Complete with its own full bath the lower level offers endless potential- guest suite, games room, potential in law or private office-The choice is yours. Laundry area featuring a stainless steel sink. Enjoy Central vacuum, Central air and a Water treatment system. Oversized double garage/ workshop is insulated and drywalled. Tackle projects, store toys, or make it the man cave. Ample parking for many vehicles . The Garden shed ready for your green thumb. Coverall building perfect for large storage items. Keep your gear protected year round. (recently replaced cover) Location and lifestyle with room to live the way you want. Don't miss this opportunity. (id:60365)
812 - 11 Lee Centre Drive
Toronto, Ontario
Bright and spacious 2-bedroom, 2 full washroom unit in a high-demand neighbourhood. Features hardwood floors, upgraded light fixtures, freshly painted interiors with all doors, and a brand-new kitchen. Includes 1 parking and 1 locker. Prime location close to Scarborough Town Centre, Hwy 401, TTC, parks, shopping, hospital, and all amenities. Direct bus access to Eglinton GO and Kennedy Subway/GO. (id:60365)
28 Norland Circle
Oshawa, Ontario
Welcome to this Tribute-built home in North Oshawa's highly sought-after Windfields community! Perfectly located just a 5-minute walk to Ontario Tech University and Durham College, this 4-bedroom home offers the ideal blend of comfort, style, and investment opportunity. With the 407, Costco, and other plazas with everything you need, literally a 5 minute drive from this home. The heart of the home is the spacious kitchen with a large eat-in area, seamlessly open to the inviting family room featuring a bright bay window. A formal living room with gleaming hardwood floors combined with the dining room, you get a combination of formal while providing an open concept feel. This adds both charm and functionality. With four well-sized bedrooms, this home provides ample space for families or tenants alike. Attention Investors! This property is a turn-key rental opportunity, potential for cash flow. Whether you're looking for a family home or a smart investment, this one checks all the boxes. Located in the heart of one of Durham's fastest-growing neighbourhoods, you'll be steps from St. Anne's Catholic School, Costco, parks, and future amenities including a brand-new high school. Commuting is effortless with quick access to Hwy 407 and 412, putting you minutes from everywhere you need to be. Don't miss your chance to own a home that offers both lifestyle and long-term value in one of Oshawa's most promising communities. Residential Rental License recently renewed with the city and is valid until Dec 18, 2026. This included a fire and safety inspection as well as an updated ESA inspection. If looking from an investment stand point, it is ready to go whether you want to rent out the whole house to students, or room(s) for extra income. (id:60365)

