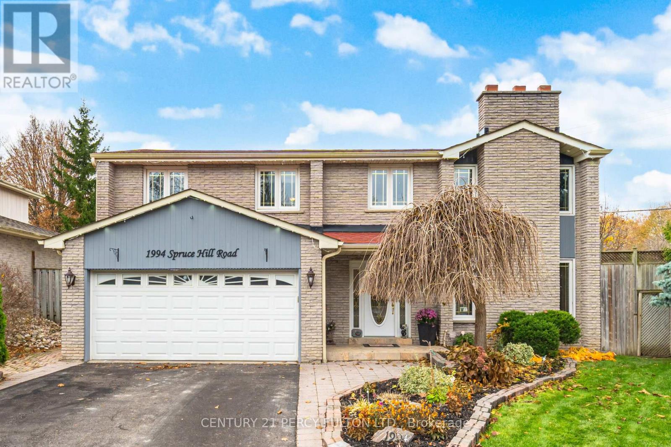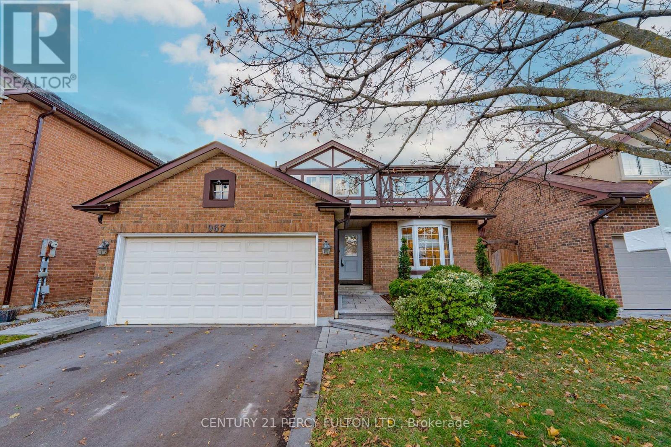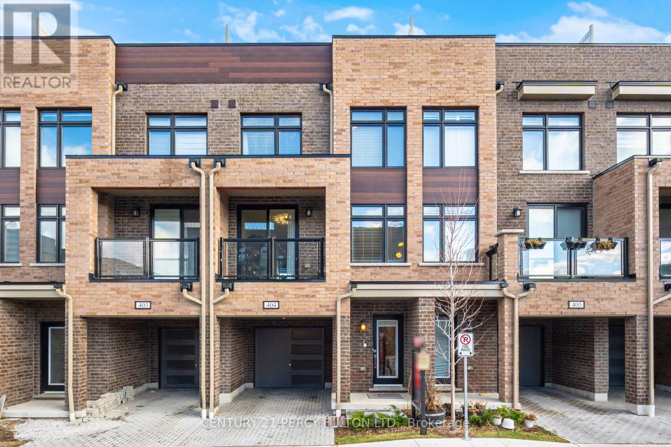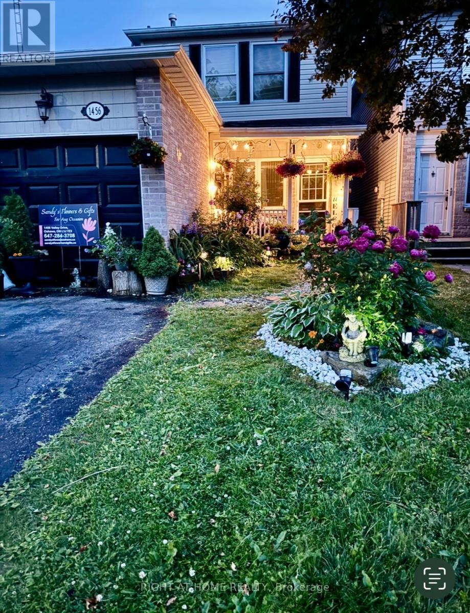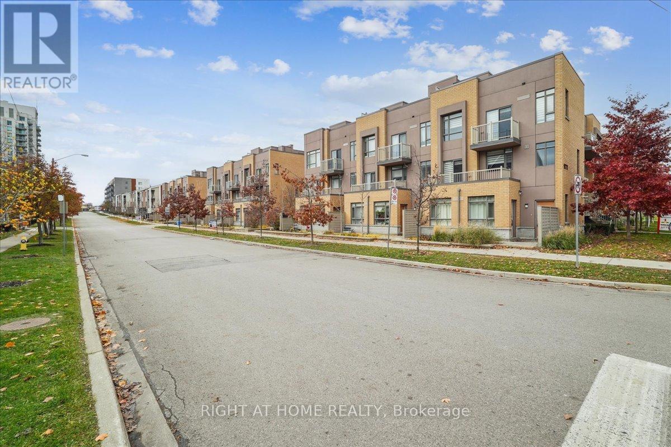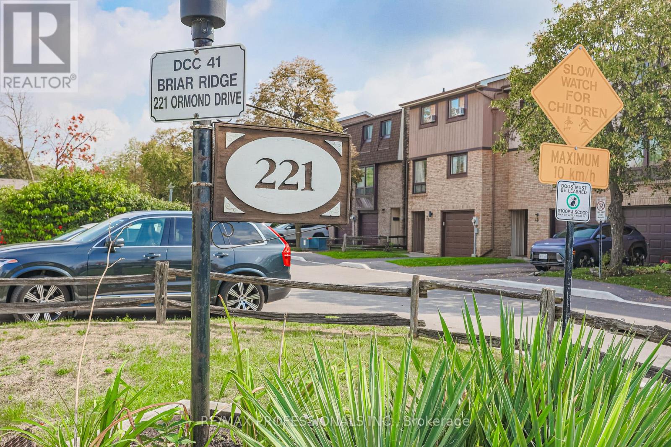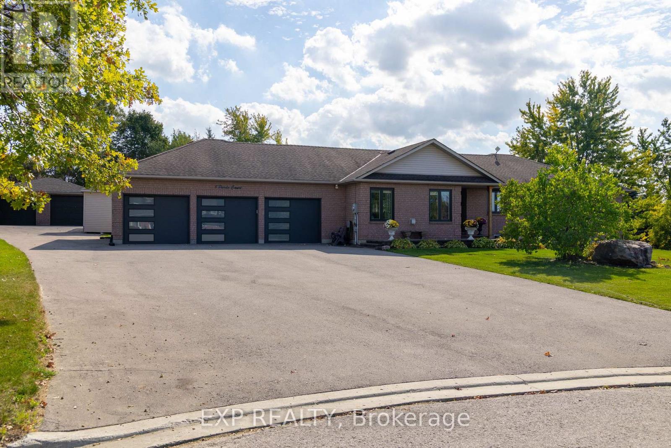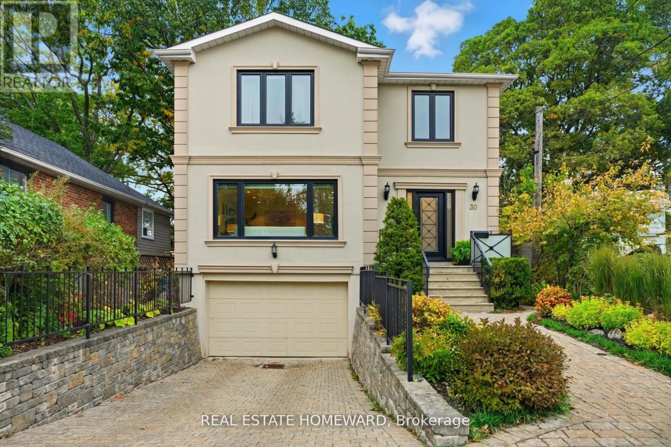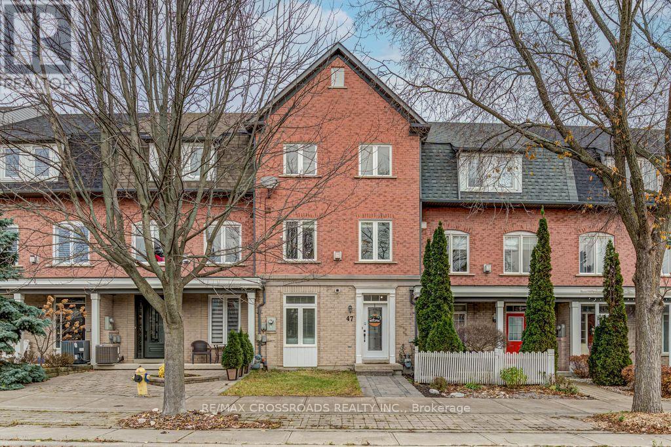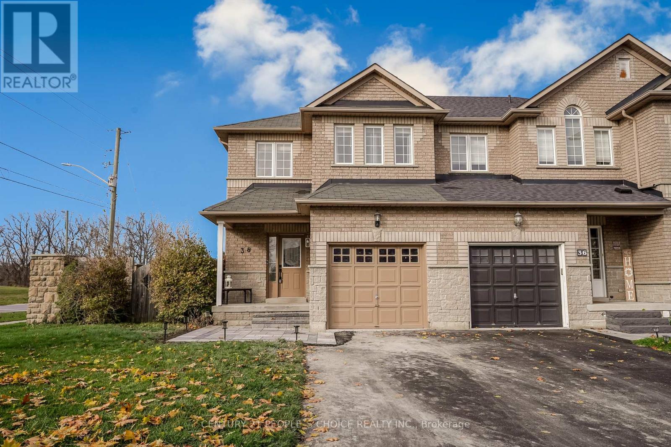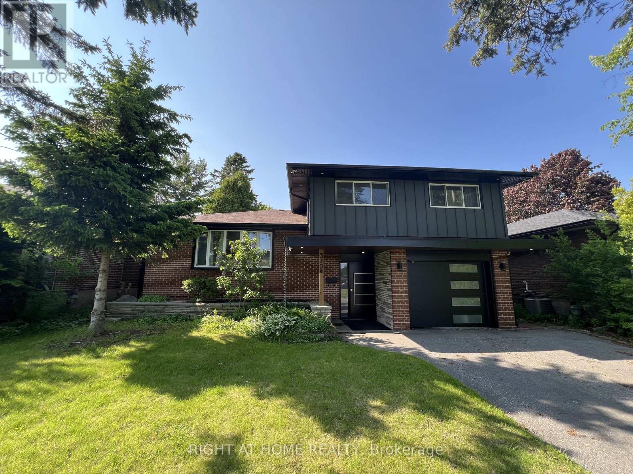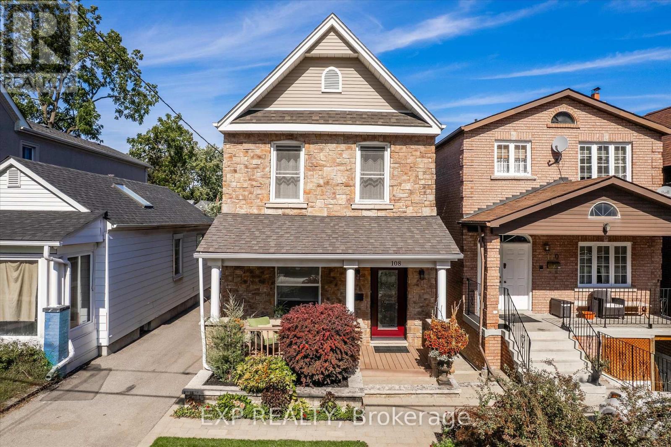1994 Spruce Hill Road
Pickering, Ontario
Beautifully Maintained 3+1 Bedroom (Original 4 Bedroom) 4 Bath Multi Level Home In Prestigious Dunbarton Community * Premium 50 Ft Corner Lot * 2343 Sq Ft * 6 Parking Spaces * Entertainer's Backyard Oasis With Heated Inground Pool, Hot Tub, Pergola & 2 Gazebos* Hardwood Floors * Carpet Free * Living Room and Family Room Each With Fireplace * Vaulted Ceilings in Family Room & Dining Room * Upgraded Glass Railings * Walk-Out From the Updated Kitchen to the Backyard * Primary Bedroom With 4 Pc Ensuite & 2 Double Closets * Generously Sized Bedrooms * Finished Basement with Large Recreation Room With Gas Fireplace * Steps To Top-Rated Schools, Parks, Trails, Transit, Shopping & Easy Access To Hwy 401/407 * New Furnace* Hot Tub (3 yrs) * Central Air (5 yrs) * Pool (Pump 3 yrs, Heater 4 yrs, Liner 7 yrs) * (id:60365)
967 Glenanna Road
Pickering, Ontario
This Stunning John Boddy-built home is loaded with UPGRADES galore, QUALITY finishes, and thoughtful details throughout. Step into the Beautifully RENOVATED KITCHEN, featuring CERAMIC floors, backsplash, QUARTZ countertops, SOFT CLOSE cabinetry, POT LIGHTS, UNDER CABINET lighting, a BUILT IN BAR FRIDGE, and HIGH END stainless-steel APPLIANCES, A bright BAY window and walkout to the THREE SEASON SUNROOM overlooking the yard makes this space perfect for relaxing or entertaining. The spacious living room offers ELEGANT GAS FIREPLACE, HARDWOOD FLOORS, and French doors leading to an extra-large dining room with BRAND NEW HARDWOOD FLOORS, pot lights, and plenty of space for family gatherings. A MAIN FLOOR OFFICE provides the perfect work-from-home setup - private and conveniently located near the kitchen and powder room. The updated laundry room adds everyday convenience. The Upstairs LOFT makes a great second office, reading nook, or could easily be converted into a FOURTH bedroom. This extra large PRIMARY SUITE boasts a walk-in closet and a LUXURIOUS NEW 5-piece ENSUITE with double sinks, a soaker tub, and a large glass shower with pot lights. Two additional bedrooms feature HARDWOOD FLOORS and ample closet space. The finished basement offers TWO LARGE RECREATION rooms, ideal for games, a home theatre, a gym, or additional guest space. Outside, you'll love the LARGE PRIVATE FENCED YARD / DOUBLE car garage, double driveway, and front INTERLOCK walkway adding great curb appeal. Located in one of Pickering's most desirable family neighborhoods, with easy access to shopping, transit, top-rated schools, Highway 401, and just minutes to GO Transit. Roof '23. Eaves, Soffits, Leafguard & Front Facade '23. Back Lawn, Sprinkler System & Ensuite Bath '25. Dining Room Hardwood '25. Driveway & Gas Fireplace Insert '24. Attic Insulation & Porch '18. (id:60365)
#404 - 1865 Pickering Parkway
Pickering, Ontario
Totally Upgraded 3 Bedroom 3 Bath Brand New Home In High Demand Village East Community * One of the Largest Model* Main Level Office With Walk-Out To Backyard * Open Concept Living & Dining Room With Walk-Out To Balcony * Oak Stairs * Modern Kitchen With Corian Counter* Primary Bedroom With 4 Pc Ensuite & Walk-In Closet * Carpet-Free Home * Rooftop Terrace* One Of The Few Homes That Have Backyard Without Attachments To Other Homes* Family-Friendly Area Close To Schools, Parks, Shopping, Transit, Casino & All Amenities * Conveniently located near 2 GO Stations & Hwy 401* Perfect For First-Time Buyers, Down-sizers Or Investors * Move-In Ready! * (id:60365)
1456 Valley Drive
Oshawa, Ontario
Stunning newly painted 3-bedroom, 2-washroom home in Oshawa's a friendly Lakeview neighbourhood. Fronts onto a creek with walking and bike trails. Beautiful landscaped backyard with a gazebo and pond. Newly renovated finished basement with a full washroom (2025). Main floor family room/bedroom option. Updated kitchen with new pantry cupboards and quartz countertops (2023). Upstairs washroom updated in 2019. Roof and sidings updated in 2018 with a lifetime roof warranty. AC 2019, Furnace 2025. Backyard landscaping and gazebo completed in 2022. Steps to Lake Ontario and Lakeview Park. Minutes to Hwy 401, GO Station, and all amenities. Front has no houses and offers plenty of parking. (id:60365)
304 - 90 Orchid Place Drive
Toronto, Ontario
Welcome to 304-90 Orchid Place Drive, a beautifully maintained stacked townhouse nestled in the heart of Malvern, Scarborough. This turnkey condo offers a terrific blend of comfort, convenience, and lifestyle ideal for first time buyers, young professionals, or savvy investors. Open Concept Living, the main level features a seamless flow between living, dining, and kitchen areas great for entertaining. Modern Kitchen equipped with stainless steel appliances, built-in microwave, and efficient layout.In-Suite Laundry, stacked washer/dryer included for your convenience. Comes with a private balcony or terrace, plus access to a rooftop deck excellent for BBQs, relaxing, or entertaining. Location Perks: Close access to major transit options, making commuting easier. Nearby, Centennial College, Scarborough Town Centre, supermarkets, restaurants, and a hospital are minutes away. Very walkable neighborhood, so you can easily get around without relying on a car. (id:60365)
39 - 221 Ormond Drive
Oshawa, Ontario
Spacious 4 bedroom townhouse excellent for a first time home buyer or investor. Close to shops, grocery, Costco, UOIT and Durham College. Has 4 full bedrooms and a lower level rec room has a direct walk out to the back yard. Direct walk in from the garage and ground level laundry room. Home gets lots of natural light from its south exposure. (id:60365)
8 Pardo Court
Scugog, Ontario
Welcome To This Exceptional Custom-Built Bungalow In The Charming Community Of Seagrave, Just Minutes To Port Perry. Set On Over An Acre Of Private Property On A Quiet, Family-Friendly Court, This Home Offers The Perfect Blend Of Comfort, Quality, And Design. Featuring A Well-Thought-Out Floor Plan. The Main Level Includes Three Spacious Bedrooms Plus An Office, A Sunken Living Room With Vaulted Ceilings And Three Stylishly Updated Bathrooms. The Kitchen Showcases Stone Counters, Stainless Steel Appliances, And A Walkout To The Back Deck- Ideal For Family Living And Entertaining. Enjoy The Convenience Of Main-Floor Laundry And Direct Access To The Spacious Garage. In The Walk-Out Basement, You Will Find A Fully-Equipped In-Law Suite With Recently Updated Paint & Flooring. Two Additional Bedrooms, A Full Kitchen, An Updated Bathroom With A Huge Shower And Separate Laundry - Perfect For Extended Or Multi-Generational Living. Outside, Enjoy A Beautifully Landscaped Lot With A 12 X 24 Pool, A Large Paved Driveway, And Ample Parking Leading To A Four-Car Attached Garage With 240 Amp Plugs For Electric Vehicles. There's Also An Impressive 26 X 30 Detached Heated Garage/Workshop - Ideal For Hobbyists, Storage, Or All Your Toys. With Just Under 4,000 Sq. Ft. Of Total Living Space, This Property Provides Room For Everyone To Spread Out And Enjoy The Country Lifestyle Without Sacrificing Proximity To Town Amenities. (id:60365)
30 Lynn Road
Toronto, Ontario
Inviting and Spacious 4 Bed/4 Bath Home in an Ideal Demand Birchcliiff Location on a Premium 40 Ft Lot. Light Filled, Immaculate and Thoughtfully Designed Home with a Highly Functional Layout and Updates. Feel Good as You Walk into the Large Foyer Area Leading to Generous Principal Areas for Your Family Pleasure. Family Room with Gas Fireplace. Primary Bed with Walk in Closet Area and Renovated Ensuite Bath. A Rarely Found Attached 1.5 Car Garage with Direct Entry. Lots of Closet Space and Storage Space Throughout. Walkout to Yard to an Oversized Deck for Relaxation or Entertaining. Steps to Transit, Community Centre, Parks and Close to the Lake. Your Family Home! (id:60365)
47 Port Union Road
Toronto, Ontario
Welcome to Beautiful freehold (no maint fees) 47 Port Union Road, an updated, move-in ready, 3+1 bedroom, 3 bathroom home in one of Toronto's most family-friendly lakeside neighbourhoods. Bright and inviting with west-facing exposure, this home features a stunning newly renovated kitchen with white shaker cabinets, sleek black hardware, chevron patterned backsplash, black quartz countertops, stainless steel farmhouse sink, timeless porcelain floors, upgraded appliances, an eat-in kitchen and seamless walk-out to a private patio, perfect for barbecues and easy outdoor entertaining. Updated flooring and painting through-out the home. Newer Custom Bamboo window shades on main floor. Upstairs, two bedrooms have been opened to create a spacious second primary suite-easily converted back if desired-and the convenience of upper-level laundry enhances everyday living. Just minutes walk to Rouge Beach and Rouge Hill GO Station, enjoy a quick commute to Union Station, and TTC transit just steps away. Families will love walking distance to top-rated schools and nearby parks including Port Union Waterfront Park and Trails, Rouge Beach, and Adams Park. Spend your weekends paddle-boarding, having picnics and exploring nature, effortless nights out downtown Toronto via Go-Train, This highly desired West Rouge community offers you a lifestyle most neighbourhoods simply can't offer. *Furnace 2021, Air Conditioner 2021, Sundeck 2021, Windows 2021, Roof 2019. *Formal Dining room being used as home office, Ground Level Bonus/Family Room being used as guest room. $ Thousands spent on upgrades. (id:60365)
38 Taft Place
Clarington, Ontario
Offering 38 Taft Place, a bright and inviting end-unit freehold townhome in highly desired North Bowmanville. This well-maintained home features 3 bedrooms, 3 bathrooms, and 9-foot ceilings on the open-concept main floor. The upgraded eat-in kitchen showcases granite countertops, stainless steel appliances and a smooth flow into the living area. The finished basement offers a spacious rec room for added versatility. Outside, enjoy an oversized yard with extra side space, a lovely deck and a newly built stone-front porch that enhances the main entrance appeal. The upper level includes a generous primary suite with a walk-in closet and 4-piece ensuite, plus two additional bedrooms and a second full bathroom. (id:60365)
310 Admiral Road
Oshawa, Ontario
Location Location, Deep Lot, Fully Renovated House From Top To Bottom With High QualityMaterials And Workman Ship, Which Includes Multimode Pot Lights Throughout The Main floor,Engineer Wood Floors On Main Level, Open Concept Eat-In Kitchen With Recently Upgraded SmartAppliances. Living Room With Fireplace And Walk Out To The Covered Patio. Huge PrivateBackyard Perfect For Entertaining. The Home Has A Leaf Filter Installed That Comes With A Lifetime Warranty. It Also Has A Drive To Sheds And Storage To The Rear Yard. 200 AmpE lectrical Panel (id:60365)
108 Barker Avenue
Toronto, Ontario
Welcome to 108 Barker Ave - a modern family home where comfort and design come together in the heart of East York. Rebuilt in 2011, this 3-bed, 4-bath home offers approximately 2,300 sq ft of finished living space and a spacious layout perfect for families. The open-concept main floor is bright and airy, anchored by a stylish kitchen ideal for entertaining. Skylights bathe the home in natural light, while heated bathroom floors add year-round luxury. The fully finished, underpinned lower level provides a flexible space getaway. Step outside to a private, professionally landscaped garden for low-maintenance enjoyment. Just minutes to schools, parks, shops, hospital and the Danforth - the perfect balance of design, warmth, and location. (id:60365)

