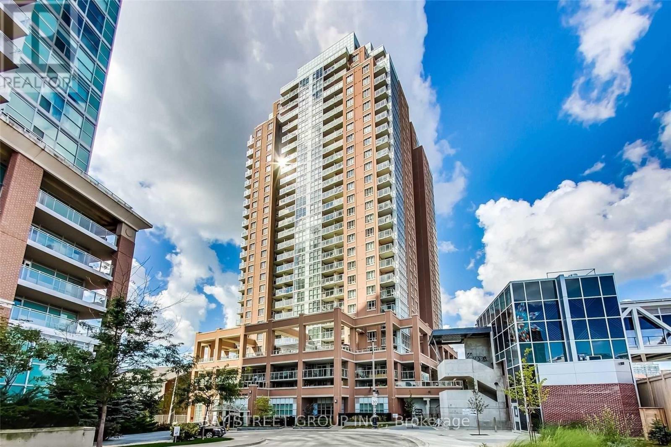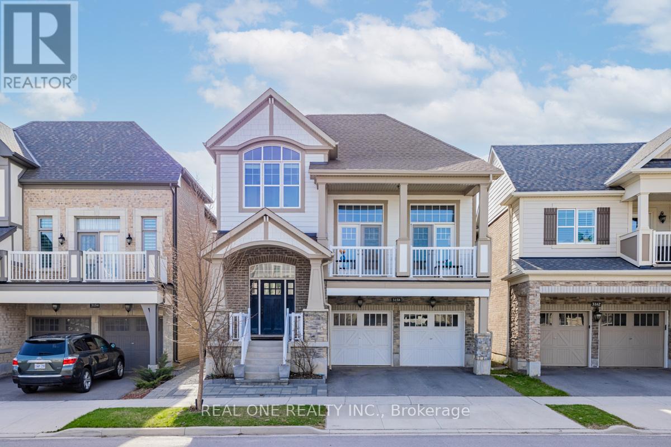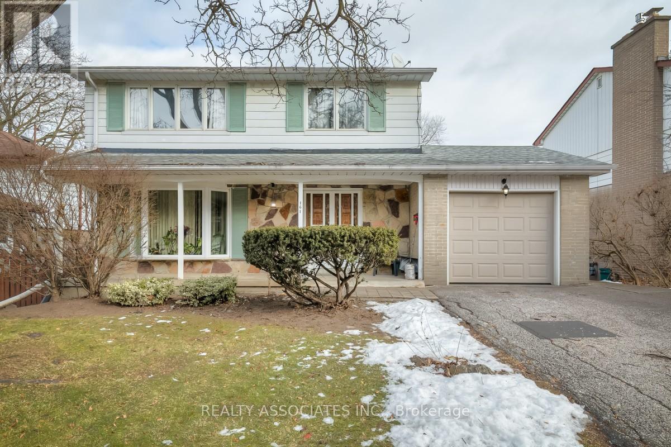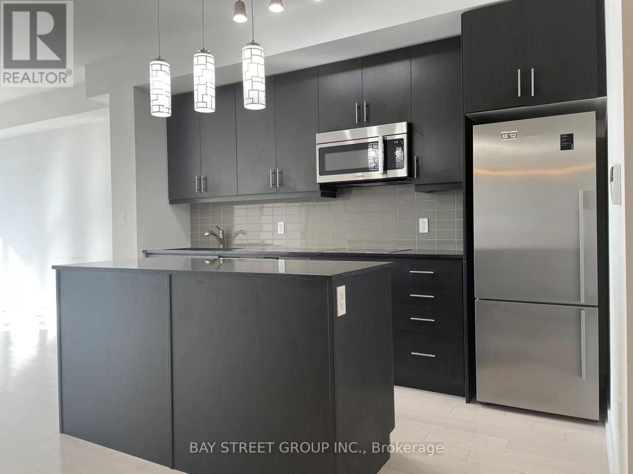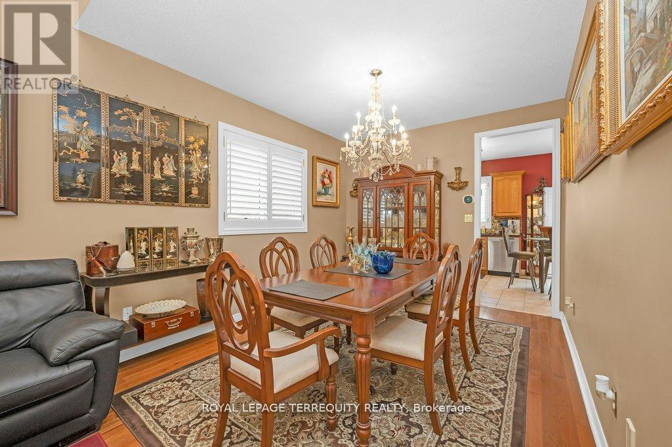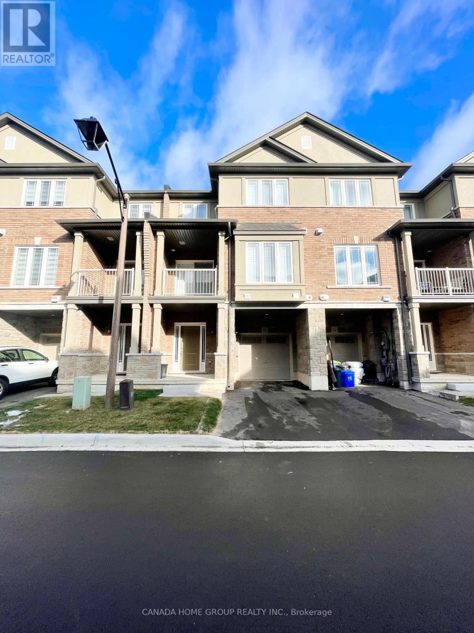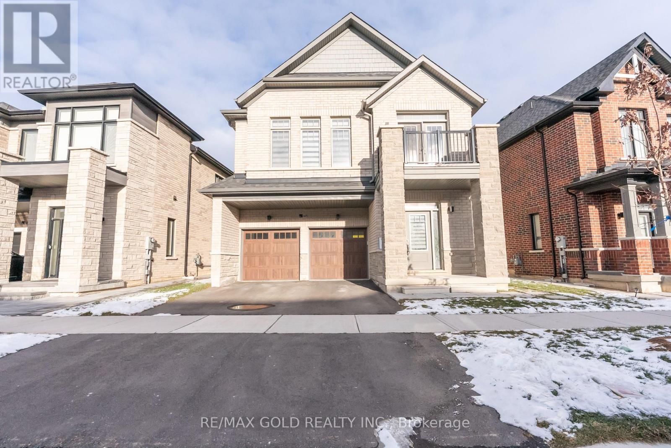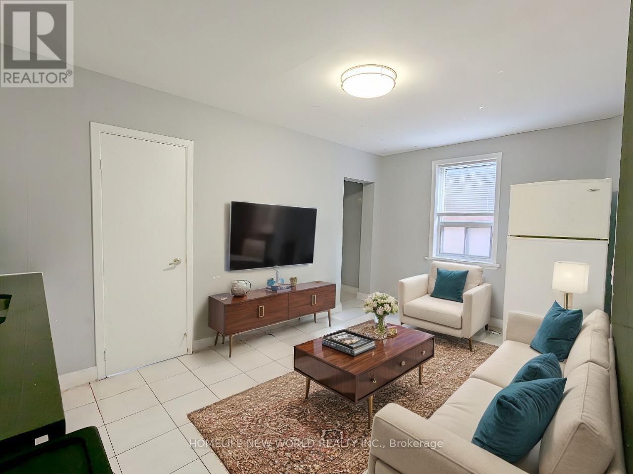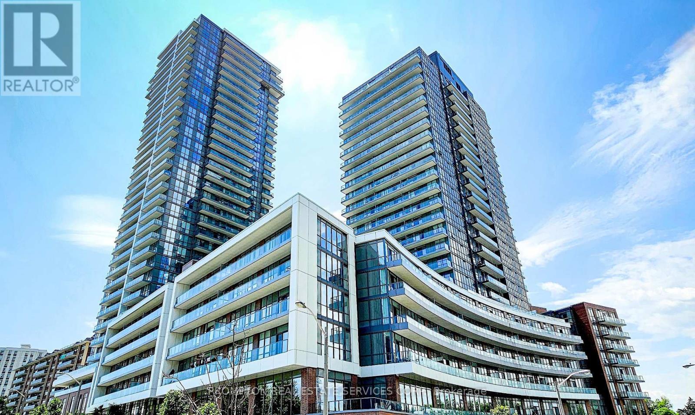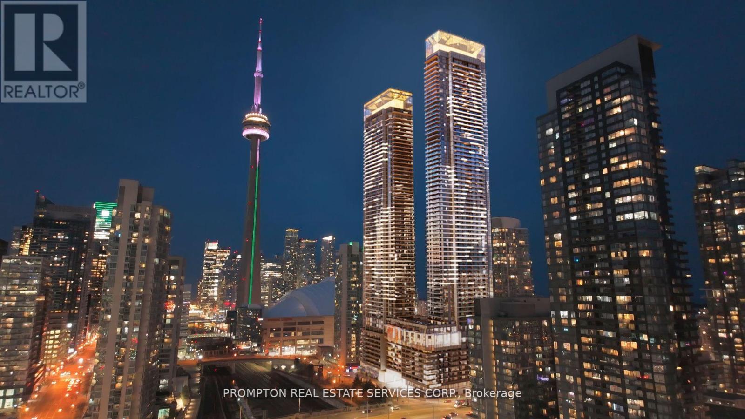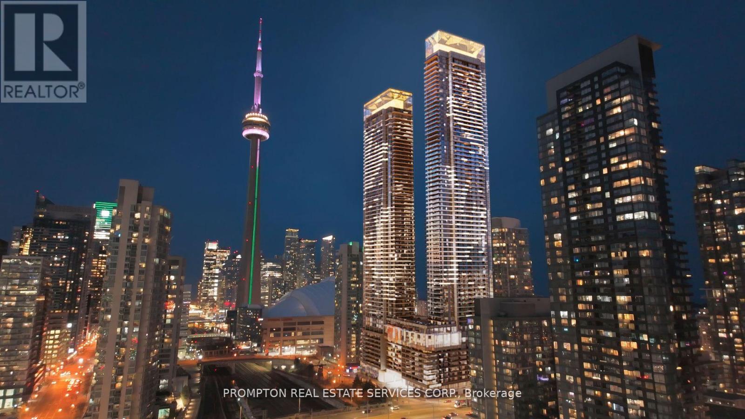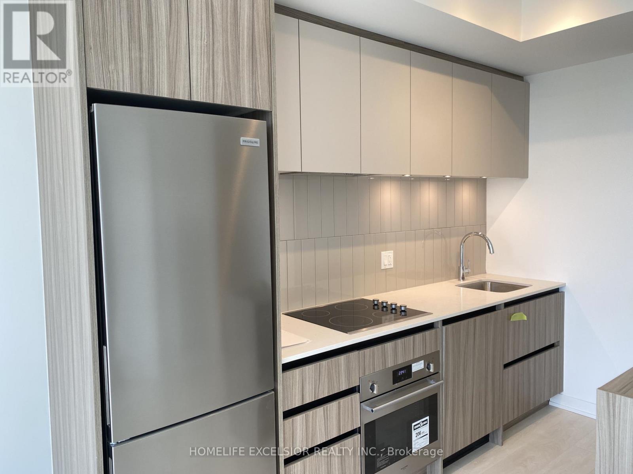713 - 125 Western Battery Road
Toronto, Ontario
Modern 1 Bedroom + Den With 2 Full Baths In A Prime Urban Location! This beautifully refreshed condo is perfect for professionals or couples seeking a stylish, low-maintenance lifestyle, featuring a chef-inspired L-shaped kitchen with full-size stainless steel appliances, and elegant laminate flooring throughout. Enjoy exceptional amenities including a 24-hour concierge, fitness centre, party room, rooftop garden, games and media rooms, plus ample visitor parking. Steps to Metro, No Frills, cafés, bars, restaurants, and boutique shops-everything you need is right at your doorstep. Book your private viewing today before this sought-after unit is gone! (id:60365)
Upper - 3158 Carding Mill Trail
Oakville, Ontario
3078 sq.ft. Above-Ground Executive 4-Bedroom, 3.5-Bath Detached Home in The Preserve.Features 9-ft ceilings on both levels, 3 full bathrooms on the second floor (including 2 ensuites), and hardwood flooring and stairs throughout-no carpet anywhere!Mattamy's upgraded Snowberry model with a dream white kitchen, oversized central island, quartz countertops, and a 36-inch luxury gas stove.****Upper level for rent only .***Includes single garage and single driveway parking.A 500 sq.ft. legal, self-contained basement apartment with its own separate entrance and separate laundry is not included; basement tenants use one driveway parking space and one garage space.Tenant has exclusive use of the backyard. Separate Laundry room and entrance.Tenant pays 75% of total utilities (water, gas, electricity). Available January 27, 2026. (id:60365)
161 Highland Park Boulevard
Markham, Ontario
Welcome to 161 Highland Park Ave!Nestled in a diverse and family-friendly Thornhill neighbourhood, this truly one-of-a-kind home offers exceptional comfort, generous space, and everyday convenience.Enjoy outstanding access to public transit, with Viva and local bus routes just steps away near Yonge Street and Steeles Avenue-making commuting quick and effortless. Residents will also appreciate the close proximity to major shopping and dining destinations, including Centerpoint Mall, World on Yonge, Galleria Supermarket, and more.This home features a spacious 3-bedroom, 3-bathroom layout, perfect for comfortable family living. Step outside to a large private backyard with a beautiful in-ground swimming pool, ideal for outdoor living, summer enjoyment, and entertaining.Offering the perfect blend of comfort, lifestyle, and accessibility, this is a home you won't want to miss. (id:60365)
1601 - 1 The Esplanade Avenue
Toronto, Ontario
*Amazing Lake & City View! *1 Bedroom + Den Suite With Floor To Ceiling Window *9' Ceiling *South Exposure Overlooks Ontario Lake & City *Hardwood Floor Throughout *Modern Kitchen With*Amazing Lake & City View! *1 Bedroom + Den Suite With Floor To Ceiling Window *9' CeilingBreakfast Bar *Steps To Union Station, St Lawrence Market, Waterfront, Gardiner Expressway AndDvp, Financial District, Restaurant & Shopping *24 Hours Concierge (id:60365)
15 Armour Crescent
Hamilton, Ontario
Welcome to 15 Armour Crescent, a beautifully maintained freehold detached home in Ancaster's prestigious Meadowlands community. This spacious 4-bedroom, 3-bathroom residence offers over 2200 sq ft of carpet-free living space with a blend of brick, vinyl siding, and stucco exterior. Located on a quiet crescent, it's ideal for families seeking comfort, security, and convenience. The home features a bright open-concept layout with hardwood floors throughout, a modern kitchen with granite counters, and a walkout to a fully fenced backyard with a paved patio. The oversized double garage (8' door height) and extended driveway offer ample parking, with free street parking available for guests. Upgrades include a newer roof (2021) with enhanced attic airflow, some newer windows, upgraded insulation, monitored sump pump, central vacuum rough-in, and wood shutters. For tech-savvy living, enjoy Fiber to the Home internet, a monitored alarm system, CCTV, and video intercom. Located minutes from Hamilton Golf & Country Club-home of the Canadian Open-and surrounded by scenic ponds, trails, and waterfalls. Close to top-rated schools, parks, shopping, dining, and Hwy 403 access. Transit-friendly with GO service nearby. This home offers a rare combination of elegance, efficiency, and location in one of Hamilton's most desirable neighbourhoods. (id:60365)
33 Laguna Village Crescent
Hamilton, Ontario
Welcome to 33 Laguna Village Crescent in Hannon - a modern 3-storey townhouse offering style, comfort, and unbeatable convenience. Located in the sought-after Laguna Village community, this newly built home features contemporary finishes throughout and a bright, functional layout perfect for today's lifestyle. The main floor boasts an open-concept living space with sleek vinyl flooring, custom modern cabinetry, quartz countertops, and brand new stainless steel appliances. Enjoy your morning coffee or evening unwind on the private balcony just off the living area. Upstairs, you'll find 2 spacious bedrooms, 2 bathrooms, and a generous den - ideal for a home office, study, or additional living space. Parking is a breeze with 1 garage space, 1 driveway space, and plenty of visitor parking available. This prime location is just steps from major retailers including Walmart, Shoppers Drug Mart, Canadian Tire, LCBO, Fortinos and more. Commuting is easy with quick access to public transit, the Red Hill Valley Parkway, the Lincoln Alexander Parkway, and several nearby schools. (id:60365)
1495 Rose Way
Milton, Ontario
Welcome to 1495 Rose Way, a beautiful double-car-garage detached home located in Milton's sought-after Cobban neighbourhood. Offering generous living space and a modern layout, this home features a stylish exterior and great curb appeal. Inside, you'll find a bright, open-concept main floor with a spacious kitchen, extended quartz counters, matching backsplash, built-in oven/microwave, and a gas cooktop - perfect for anyone who loves to cook and entertain.The family room includes an elegant electric fireplace feature wall, and there's a convenient main-floor den/office near the front entrance along with a separate dining area for family gatherings. Upstairs offers four well-sized bedrooms plus a full laundry room for added convenience. The home has been refreshed throughout with new carpets, fresh paint, and upgraded custom light fixtures - giving it a clean, move-in-ready feel. (id:60365)
Main - 2 Thornton Avenue
Toronto, Ontario
Location & Convenience! 3 Mins Walk From Eglinton Streetcar. Ideal For Professionals, Student Or A Couple. 86 Walk Score, 75 Transit Score. 2 Br + Den, Open Concept Living Room. Great outdoor Space For Enjoyment. Within 30 Mins To University Of Toronto, TMU, Financial District. (id:60365)
1502 - 38 Forest Manor Road
Toronto, Ontario
3-Year New Condo. 1 Parking & 1 Locker Included. Corner Unit Overlook Unobstructed Park View. Bright And Spacious 2Brs W/2 Full Baths Suite. 9 Ft Ceiling. Landscaped Outdoor Terrace W/ Outdoor Dining And BBQ area. Built In Refrigerator, Oven, Cooktop, Microwave Combo Hood Fan, Dishwasher. Stacked Washer/Dryer. *** Steps To Don Mills Subway, TTC, Community Center & Fairview Mall. 2 Mins To 401 & 404/Dvp. Great Amenities Including Indoor Pool, Sauna, BBQ, Gym, Yoga Studio, Billiard Table, Party Rooms & Etc.*** (id:60365)
5903 - 3 Concord Cityplace Way
Toronto, Ontario
Welcome to the brand-new Concord Canada House, perfectly positioned in the heart of downtown Toronto. This spacious 2-bedroom, 2-bathroom northwest-corner suite offers spectacular lake and city skyline views, filling the home with natural light and stunning scenery from sunrise to sunset.The thoughtfully designed interior showcases premium Miele appliances, sleek modern finishes, and a heated balcony, allowing you to enjoy your outdoor space year-round. The versatile open-concept layout provides the perfect balance of comfort, style, and functionality, ideal for both families and professionals seeking a refined urban lifestyle.Residents enjoy access to world-class amenities, including the exclusive 82nd-floor Sky Lounge and Sky Gym, an indoor swimming pool, an ice-skating rink, a touchless car wash, and much more.Located just steps from Torontos most iconic landmarks CN Tower, Rogers Centre, Scotiabank Arena, Union Station, the Financial District, and the waterfront this residence places premier dining, entertainment, and shopping right at your doorstep.This suite also includes a dedicated EV parking space, combining modern convenience with sustainable living.Experience the ultimate blend of luxury, location, and lifestyle in one of Torontos most prestigious addresses Concord Canada House. (id:60365)
1605 - 1 Concord Cityplace Way
Toronto, Ontario
Experience Upscale Living at Concord Canada HouseWelcome to the brand-new Concord Canada House, perfectly located in the heart of downtown Toronto. This spacious 3-bedroom, 2-bathroom southeast-facing suite offers breathtaking lake and city skyline views, combining natural light with stunning vistas from morning to evening.The thoughtfully designed interior features premium Miele appliances, sleek finishes, and a heated balcony, allowing year-round enjoyment of your outdoor space. The versatile floor plan provides comfort, style, and functionality, making it ideal for both families and professionals seeking a modern urban lifestyle.As a resident, you will enjoy access to world-class amenities, including the 82nd-floor Sky Lounge and Sky Gym, an indoor swimming pool, an ice-skating rink, a touchless car wash, and much more.Located just steps from Torontos most iconic landmarksthe CN Tower, Rogers Centre, Scotiabank Arena, Union Station, Financial District, and the waterfrontwith premier dining, entertainment, and shopping right at your doorstep.This suite perfectly blends luxury, convenience, and lifestyle in one of Torontos most prestigious addresses. (id:60365)
B-2305 - 7950 Bathurst Street
Vaughan, Ontario
Modern 1-Bedroom Condo in Prime Thornhill Location!Stylish 1-br, 1-bath suite at Bathurst & Centre with parking and locker included. Features bright layout, balcony with gorgeous treetop views, and modern finishes. Enjoy top amenities - gym, yoga studio, games room, basketball court, meeting room, outdoor terrace & visitor parking.Steps to Promenade Mall, Walmart, schools, parks, and transit. Quiet unit with gorgeous views - don't miss it! (id:60365)

