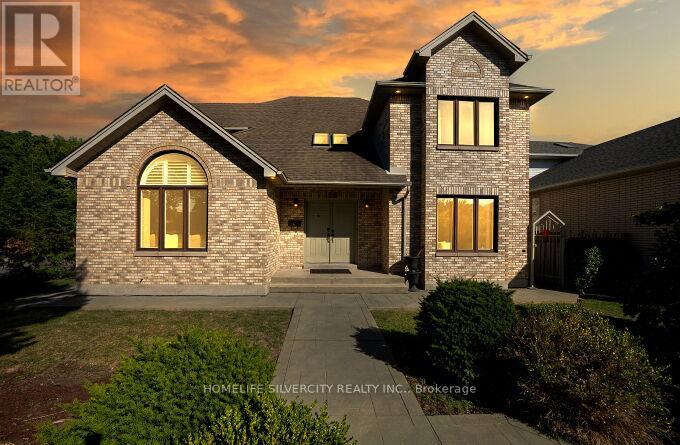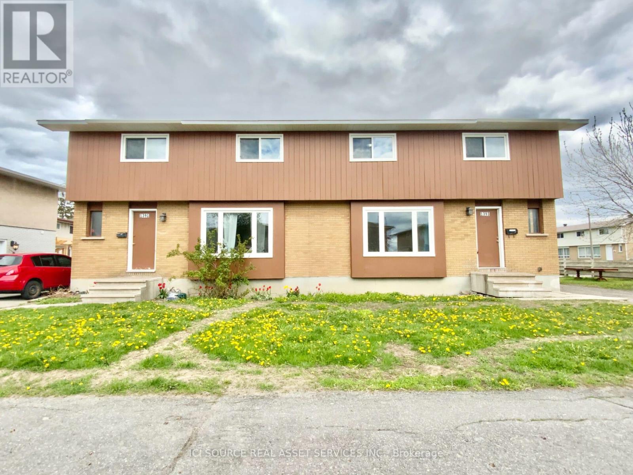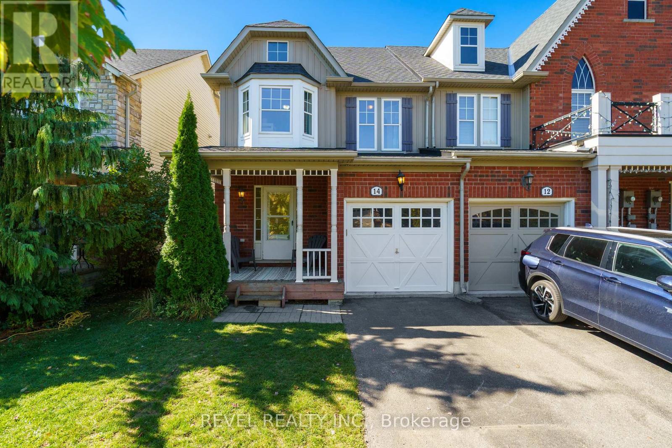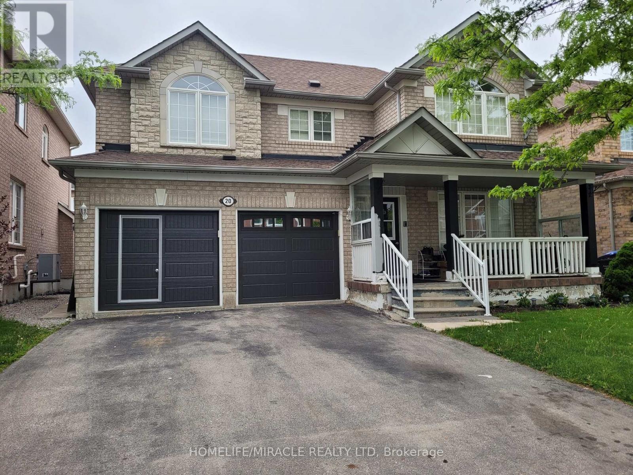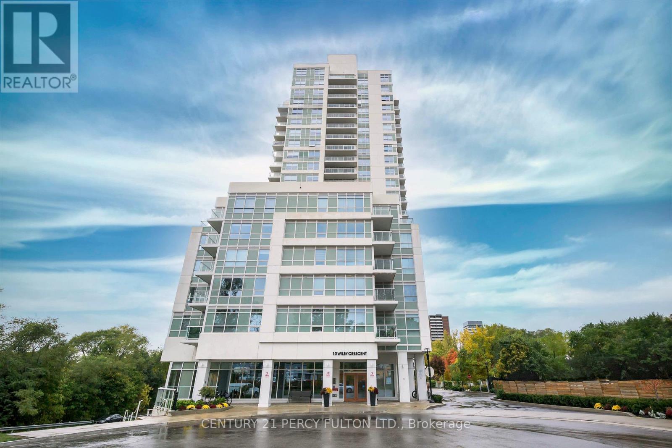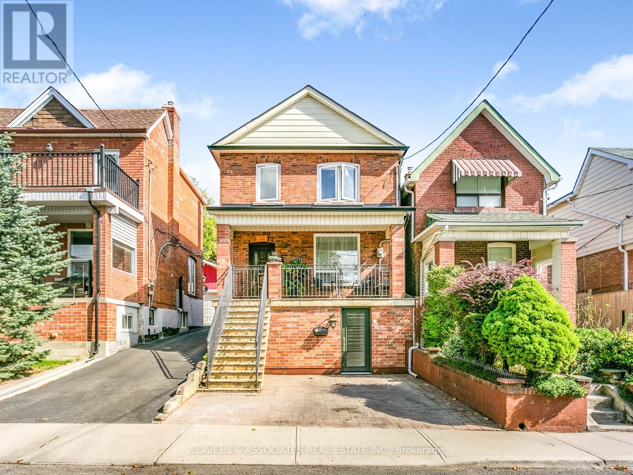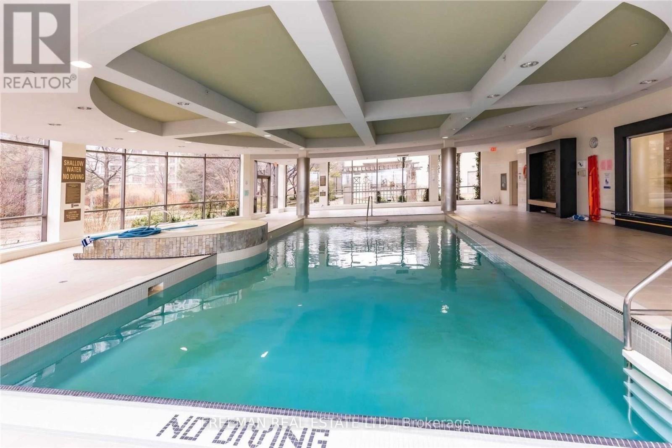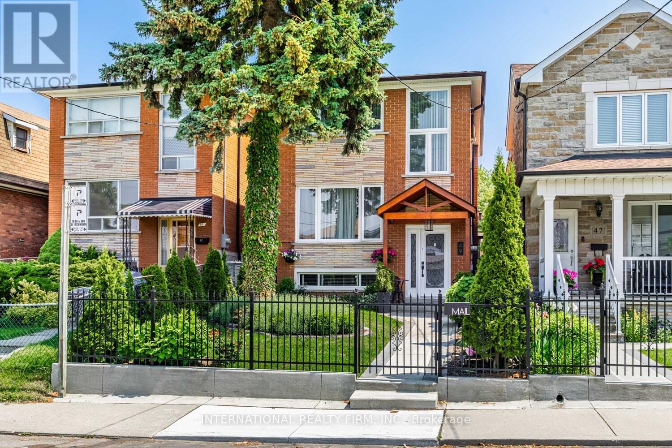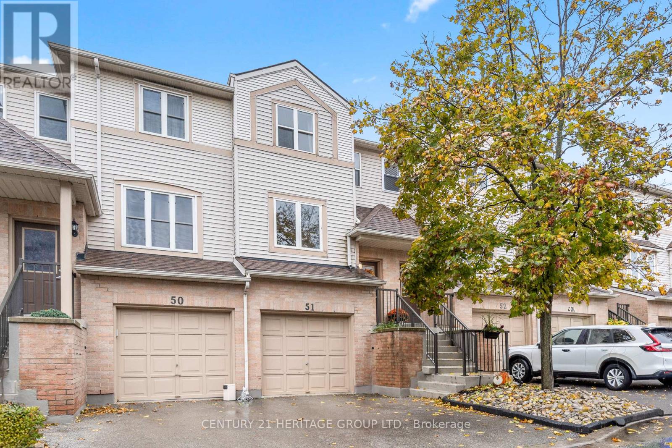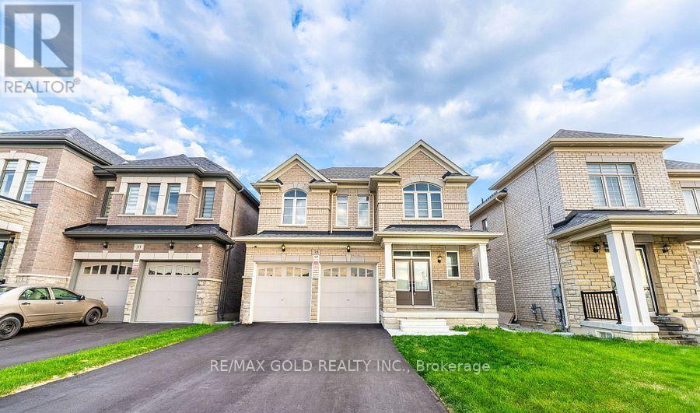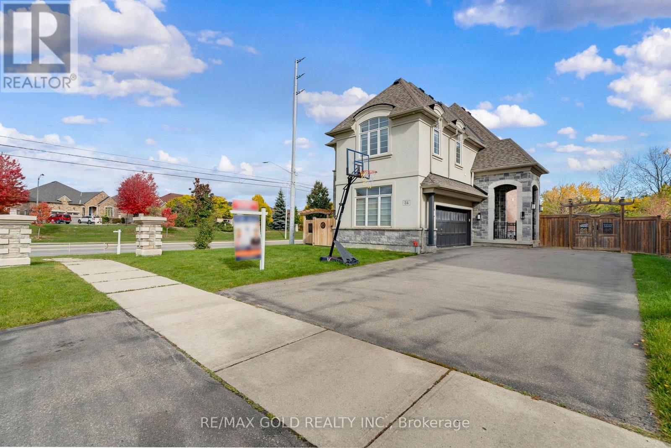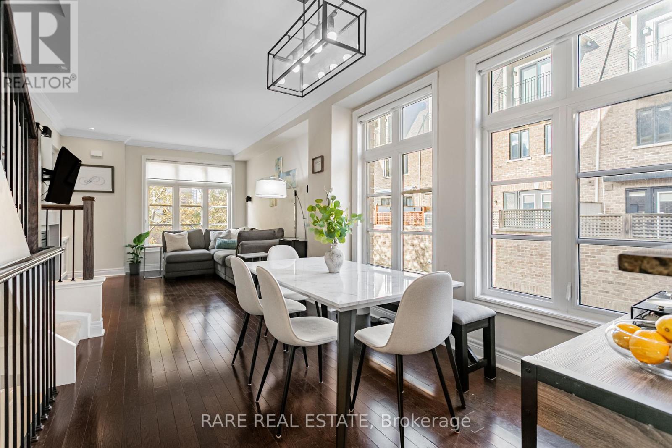126 Montmorency Drive
Hamilton, Ontario
Stunning Owner-Built Home on Premium Corner Ravine Lot - East-End Hamilton!This freshly painted residence offers approx. over 4,000 sq. ft. of living space, a triple- wide driveway, and 2-car garage, combining elegance with functionality.Step into a grand foyer featuring a striking spiral staircase and discover a thoughtfully designed layout with 4 bedrooms, 4 bathrooms, and 2 kitchens.The main floor boasts a spacious living/dining area with vaulted ceilings, a private office, a cozy family room, and a large eat-in kitchen with a center island and ample cabinetry. Convenient main floor laundry is also included.The primary suite offers a luxurious ensuite with a Jacuzzi tub and a walk-in closet with bonus access to an additional room - perfect as a second closet or private retreat.The fully finished basement features a second kitchen, additional laundry, three additional rooms, and a separate entrance from the garage.Additional highlights: irrigation system, leaf-filtered covered eavestroughs on the lower level, and proximity to excellent schools, shopping, transit, and major highways.A rare opportunity in a sought-after neighborhood-spacious, versatile, and move-in ready! (id:60365)
1393 Claymor Avenue
Ottawa, Ontario
Great opportunity for a family or students! This is a well appointed, spacious 4-bedroom semi detached house plus another 2 bedrooms in basement with 3 full bathrooms nestled on end unit in Courtland Park/Rideau View. The location is unbeatable: near Carleton University; Mooney's Bay, Hog's Back, & Vincent Massey Parks; Dow's Lake; the Rideau Canoe Club; & schools, shopping, transit, & dining. The 4 bedrooms are all on the upper level w/ a full bath & linen closet. The main level includes a a sun-filled south-facing living room, a neat-in kitchen. The lower level includes two bedrooms room which can be used as recreational rooms, full bath, & laundry room.*For Additional Property Details Click The Brochure Icon Below* (id:60365)
14 Fox Run
Hamilton, Ontario
Welcome to this move-in-ready 3-bed, 3-bath freehold townhome, perfectly situated in one of Waterdown's most family-friendly neighbourhoods. This end unit offers both comfort and convenience, with thoughtful updates throughout. The main and upstairs floors have been freshly painted, along with the garage and front door. Featuring new bathroom faucets, granite countertops, and brand new appliances (built-in microwave, dishwasher and gas stove). Washer and dryer were also replaced in May. This home offers a functional layout with a finished basement, perfect for a family room, play space, or home office. Enjoy cozy evenings with two fireplaces (one electric & gas), and take advantage of the generous backyard space, ideal for entertaining or relaxing outdoors. The spacious bedrooms provide comfort and privacy for the whole family, while the single-car garage and driveway add everyday convenience. Located close to schools bus routes, parks, shopping, and transit. Don't miss this opportunity! (id:60365)
20 Bowsfield Drive
Brampton, Ontario
Nestled within the sought-after Vale of Castlemore Area in Brampton, this exceptional 4-bedroom residence stands as a testament to thoughtful design. The home greets you with an inviting open-concept layout. The family room with its lofty 9-ft ceiling, welcoming fireplace, polished hardwood floors, and an abundance of pot lights throughout main Floor. Combined living and dining area, the entire property has been recently painted. Enjoy the convenience of a private laundry. Huge Kitchen with SS appliances. Journey up the wooden staircase to unveil four generously sized bedrooms, seamlessly achieving a perfect blend of comfort and style. Close to Schools, Bus Route, Shopping Area, Library, Hospital and much more! Basement Rented Separately. Total of 3 Parking, 1 in Garage and 2 on Driveway. Tenant responsible for 70% of All Utilities (id:60365)
204 - 10 Wilby Crescent
Toronto, Ontario
Have You Ever Dreamed Of Living Along The Humber River? Your Dream Can Come True With This Stunning Condo! This Like-new Suite Offers The Perfect Blend Of Modern Living And Urban Convenience. Featuring Upgraded Stainless Steel Appliances, Elegant Tiled Floors In The Foyer And Bathroom And A Spacious Walk-in Closet In The Primary Bedroom Providing Ample Storage. Located In A Beautiful Amenity-rich Building, This Condo Is Just Steps From The Weston GO Station, TTC And Major Highways (401,400 and 427). Enjoy Quick Access To Union Station In Just 15 minutes And Pearson Airport In 12 Minutes Via The UP Express. Close To Shops, Schools, Parks And Scenic Bike Trails, This Home Offers A Lifestyle Of Comfort, Convenience And Connection. A Fantastic Opportunity For First-Time Buyers Or Savvy Investors Alike! (id:60365)
Main And 2nd Floor - 213b Blackthorne Avenue
Toronto, Ontario
Spacious three-bedroom main and second floor rental in the family friendly neighborhood of Weston-Pellam Park. Features a large main floor with open concept living and dining areas, large eat-in kitchen with stainless steel appliances, and a main floor family room with walk-out to your very own backyard oasis. Includes garage parking. Shared Laundry Facilities. Close to transit, shopping, schools, parks, and all local amenities. (id:60365)
2331 - 3888 Duke Of York Boulevard
Mississauga, Ontario
Specious 2+1 bedroom, 2 bathroom condo with open concept dining and living room, a pre-wired surround sound system and elegant crown moulding throughout. Large modern kitchen with granite countertops, new refrigerator with ice-maker/water dispenser and electric range with air fryer/baking (July, 2025). A Toto SW3056 washlet bidet toilet seat with remote control in the master bathroom. Marble countertops and ceiling heat lamps in both bathrooms. This condo is centrally located in downtown Mississauga with easy access to major highways, shopping and entertainment centres. It enjoys a southern exposure with stunning lake views, property security, 24-hour concierge and ample guest parking. Built by the reputable Tridel Group of Companies with an impressive 30,000 sq ft of amenities including a gym, bowling alley, billiards, table tennis, movie theatre, party room, indoor pool, hot tub and saunas. (id:60365)
49 Lapp Street
Toronto, Ontario
This home is a must see that is nestled in the Beautiful Old Stockyard Community in a family friendly street. This stylish 2-story home has a total of 4 bedrooms 3 Bathrooms and 2kitchens. The main floor is open concept which is perfect for entertainers and tons of outdoor space in the front and back including a solarium. The main kitchen is ultra sleek with quartz counters and backsplash. Boasts a large Pantry with a separate counter space for prepping lunch. All Bedrooms are spacious with closets and the Master and Basement bedroom can easily fit a King bed.Prime option for an investor as this home can easily be converted into a Triplex and turn the existing double car garage into a laneway house. This sun-drenched gem is not only in pristine condition but also strategically located close to the TTC, Highway 401/400 & QEW, Go Train,Schools, Parks, retail shopping and a large selection of dining at the Stockyards and the trending Junction. This home should not be missed! (id:60365)
51 - 2531 Northampton Boulevard
Burlington, Ontario
Looking for a home that's equal parts convenience and comfort? Then welcome to 2431 Northampton Blvd, unit 51. This3 bedroom, 3 bath townhome is located in the highly desirable Headon Forest neighbourhood, where low-maintenance living meets high-level charm! Quick walk to shopping, restaurants, and yes, both Tim Hortons and Starbucks (I don't judge your caffeine loyalties ?).Enjoy lightning-fast highway access for those on-the-go mornings, and when it's time to unwind, head down to your walk-out basement and sip your coffee (or evening wine) on your private patio. (id:60365)
35 Academy Drive
Brampton, Ontario
Step into this stunning 5-bedroom, 3,355 sq. ft. home where modern design meets everyday comfort. Bright open-concept living, a cozy family room, and a chef-inspired kitchen with premium appliances and large island set the stage for both entertaining and family life. Luxurious primary suite, versatile bedrooms and attached garage complete the picture. Enjoy serene park-facing views, morning walks just steps away, and effortless commuting with bus stops and major highways nearby. Shopping, dining, and top amenities are all within reach. This is more than a home-it's a lifestyle designed for families who value space, style, and convenience. (id:60365)
34 Rhapsody Crescent
Brampton, Ontario
Welcome to The Prestigious Vales of Castlemore! This stunning home offers approximately 3,000 sq.ft. of elegant living space in one of Brampton's most sought-after neighborhoods. Featuring 4 spacious bedrooms - each with its own private ensuite. This home blends luxury and comfort seamlessly. The modern layout includes an open-concept living and dining area, a gourmet kitchen with premium finishes, and a beautifully finished legal basement apartment, Rented for $2700 with both the options of continuing the lease or vacant possession. Located close to top-rated schools, parks, shopping, and major highways, this exceptional property delivers style, space, and convenience in an upscale community. (id:60365)
114 - 1812 Burnhamthorpe Road E
Mississauga, Ontario
Rarely offered 2,045 Sqft end unit Freehold Townhome in the heart of Mississauga's desirable Applewood community, combining elegant design, natural light, and smart home convenience. This 3 Storey residence offers an open concept layout with hardwood floors, crown moulding, and a gas fireplace that creates a warm, inviting main living space. The designer kitchen features granite countertops, a gas stove, extended pantry storage, reverse-osmosis water filtration and water softener, and a spacious island, leading to a balcony terrace with natural gas BBQ hookup and ample outdoor space, perfect for entertaining. Upstairs, the primary suite is a true retreat with a large walkthrough closet with built-in shelving, private balcony, and a luxurious 5 Piece ensuite boasting double sinks, upgraded fixtures, and quality window blinds. Two additional bedrooms provide ample space for family or guests, complimented by a full bathroom and convenient laundry room with built-in storage. The ground floor welcomes you with a heated foyer floor, 2 Piece powder room, and versatile den ideal for a home office, gym or 4th Bedroom, plus direct access to an attached 2 Car garage with storage space. Smart home features include Nest doorbell camera, garage opener, smart light switches, Nest thermostat, built-in surround sound system, dimmer switches and potlights. Additional upgrades include a new Air Handler (2018) and smoke detectors on every level. Situated in a quiet enclave facing the courtyard, this bright corner home offers privacy and tranquility while remaining close to every convenience. Longo's, Starbucks, Sherway Gardens, Square One, parks, golf, schools and major highways + transit routes are all minutes away. A rare combination of location, functionality, and sophistication, this is urban living at its finest in one of Mississauga's most coveted communities. (id:60365)

