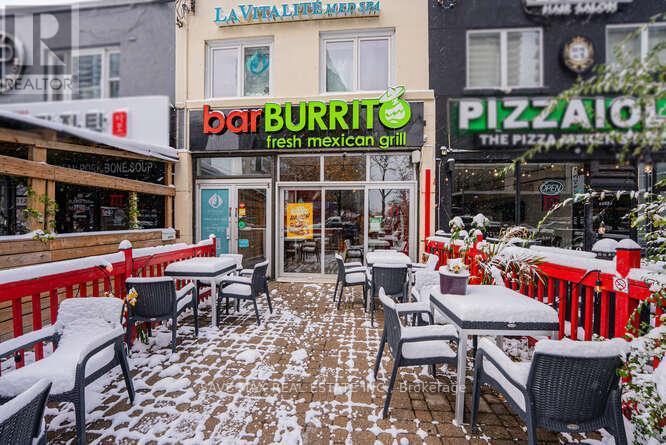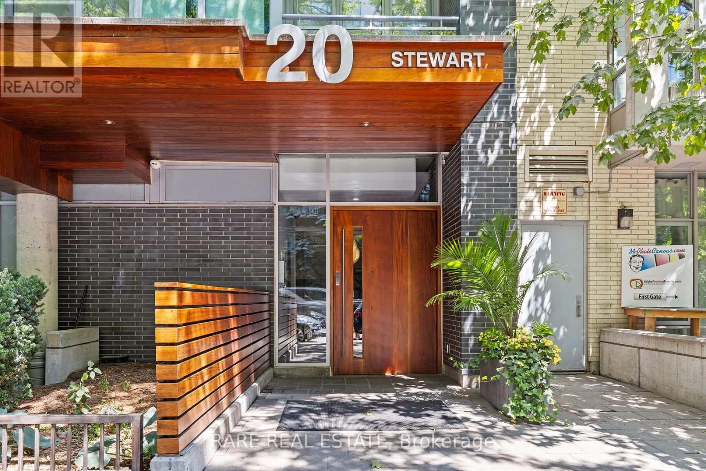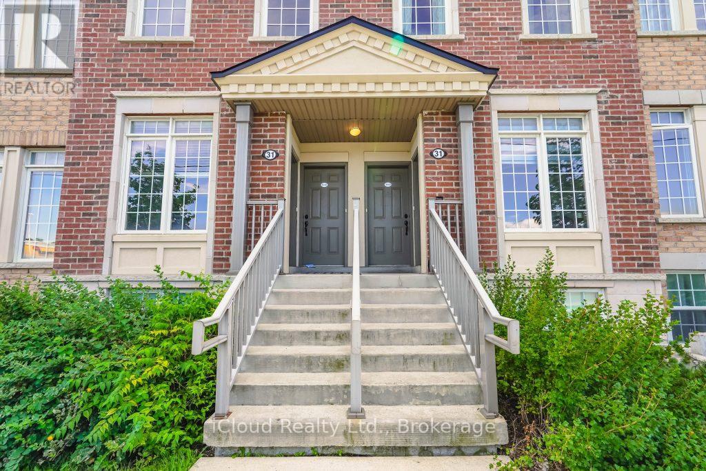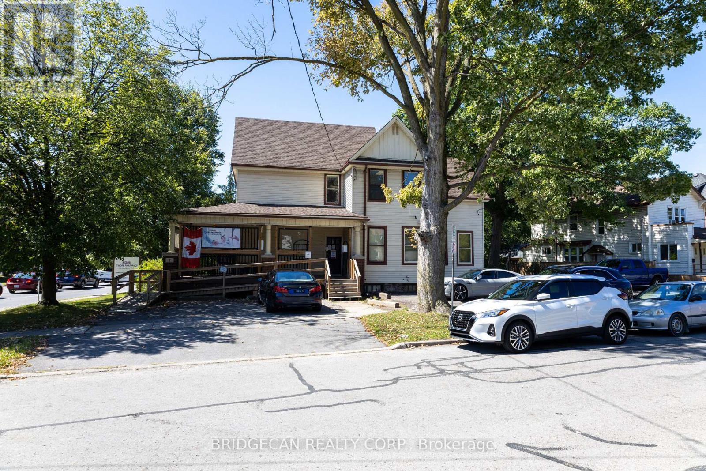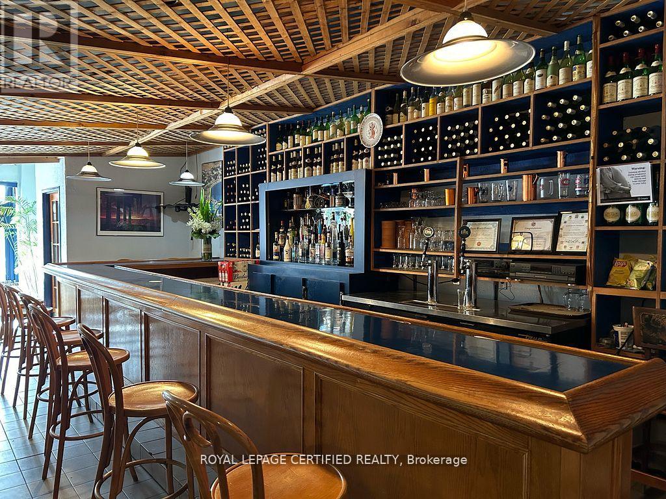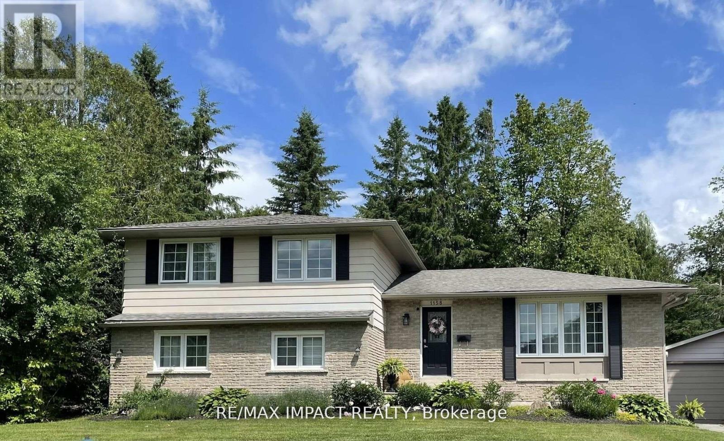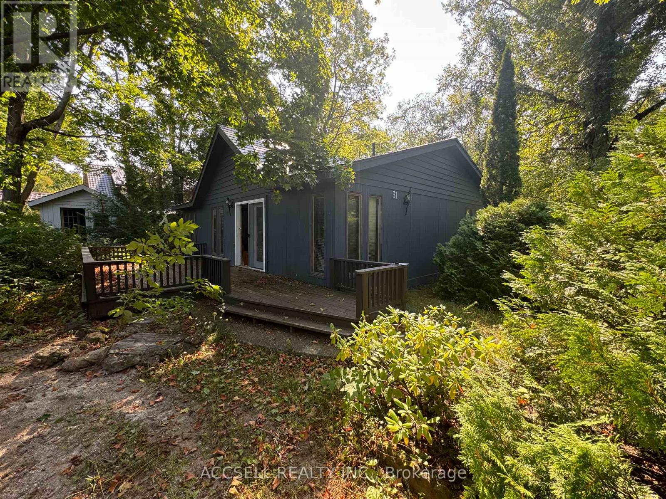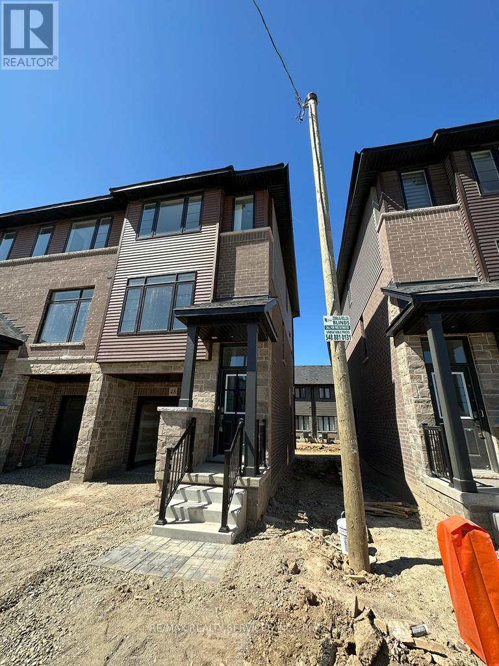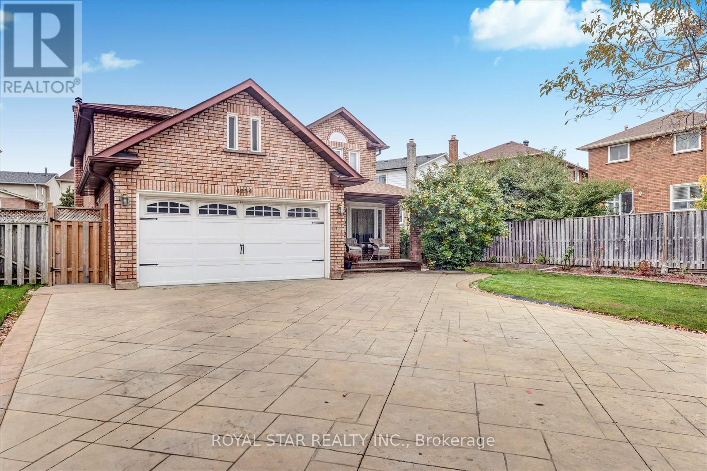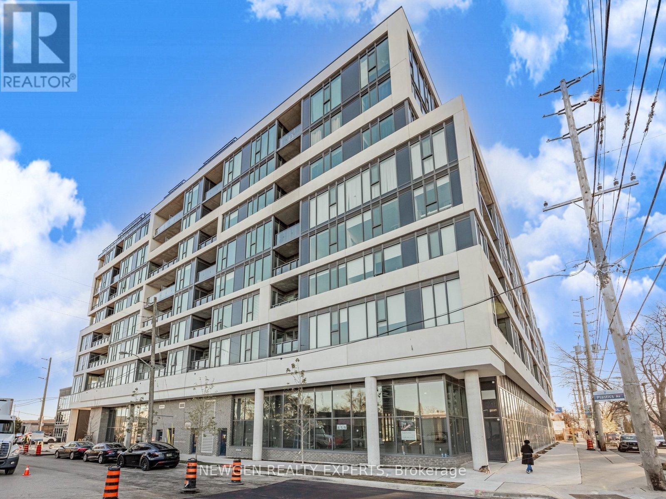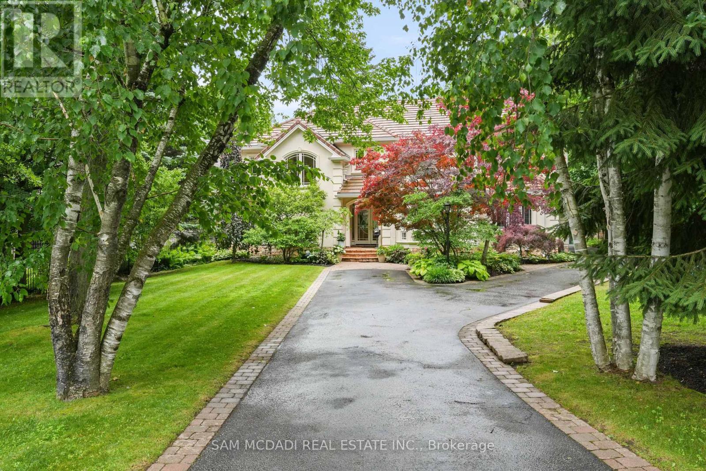413 - 1720 Bayview Avenue
Toronto, Ontario
Experience refined living at Leaside Common, a brand-new boutique residence in the heart of Leaside. This beautifully designed 2-bedroom, 2-bath suite blends modern finishes with thoughtful functionality throughout. You'll find smooth concrete ceilings, a Scavolini kitchen with Porter & Charles appliances, stone counters and backsplash, a gas cooktop, and a generous island ideal for daily meals or casual entertaining. Warm light hardwood floors, under-cabinet lighting, and plenty of storage elevate the space, offering a seamless mix of style, comfort, and practicality. All just steps from the soon-to-open Eglinton Crosstown LRT. Includes one EV parking and locker. (id:60365)
4918 Yonge Street
Toronto, Ontario
Excellent turnkey QSR in Toronto operating since 2020 with strong, steady income and recurring school orders. ~2,000 sf main level + ~2,000 sf basement (ideal for storage or lease out for added income). Two dedicated parking spots (one currently leased at $310/mo). Gross revenue approx. $600,000. Rent incl. TMI & water approx. $11,000/mo. Head lease held by Bar Burrito and sub-leased to current owner. Great visibility and growth potential. (id:60365)
706 - 20 Stewart Street
Toronto, Ontario
Experience luxury living in the vibrant heart of King West at King & Portland. This impeccably renovated suite show cases over $200,000 in premium upgrades and designer finishes. Step outside tosome of the city's top dining and nightlife, or entertain at home in your stunning custom kitchen featuring a full-sized Sub-Zero wine fridge. Nestled in an exclusive boutique building of just 49 residences, this suite boasts 10-foot ceilings, floor-to-ceiling windows that flood the space with natural light, a premium built-in surround sound system, and a spacious balcony perfect for takingin the city buzz or enjoying a peaceful morning coffee. (id:60365)
10 - 31 Island Road
Toronto, Ontario
Beautiful 3+1 Bedroom Townhome In The Port Union Village. Absolutely Stunning. Approx 1260 Sf Plus. Desirable Area, 3+1 Bedroom+ 3bath,Kitchen W/Granite Counter+ S/S Appliances, Laminate Floor In Living/Dining And All Bedrooms, Very Popular Model, Next To No-Frills Grocery, Transportation, Go Train, 401 Highway Access Close By, Shopping Within Walking Distance, Many Schools, 2 Bus Stops Located In Front Of Community, Beautiful Mature Neighborhood. (id:60365)
7 Welland Avenue
St. Catharines, Ontario
Located in St. Catharines, detached 2 Storey building, fully rented to medical clinic and Pharmacy. Excellent income of $65,000 annually with ten (10) Year Triple net Lease, with excalation of rents. Won't find a deal like this at 10% guaranteed return on cash investment. Recession proof income. Lease term may be re-negotiated. (id:60365)
459 St Paul Street
St. Catharines, Ontario
Amazing Opportunity To Own A Restaurant In Downtown St. Catherine, 96 Seater with LLBO Affordable Rent of approximately $4500. Attractive Lease 8 Years Available Currently Running As Greek Restaurant. Continu the same concept or bring inn your franchise or new concept (id:60365)
1158 Weller Street
Peterborough, Ontario
Discover this exquisite gem, nestled in a highly coveted west end neighbourhood. This stunning home boasts a thoughtfully designed, spacious layout that seamlessly blends modern elegance with timeless charm. Step inside to a grand foyer on the main floor, where an open-concept kitchen and dining area flow effortlessly. The bright, inviting front living room bathes the space in natural light, creating a warm and welcoming ambiance. The walkout rear deck is perfect for entertaining or quiet relaxation. Ascend to the upper level, where three generously sized bedrooms await, accompanied by a luxurious five-piece bathroom. The lower level offers even more living space, featuring additional bedrooms, a convenient basement kitchen, and a sprawling living area. A separate lower entrance to the private rear yard presents exciting potential for independent access or multi-generational living. No detail has been overlooked, and there are a host of updates and upgrades throughout. The secluded rear yard is a tranquil retreat, complete with a patio, deck, and mature trees providing shade and serenity. A double-car garage offers ample storage and parking, adding to the homes practicality and appeal. This residence is just minutes from the hospital and an array of local amenities. It blends convenience with the charm of a well-established community. This home provides an excellent opportunity for extended families or investors. (id:60365)
31 Barrie Avenue
South Bruce Peninsula, Ontario
This is a well kept 3 bedroom 2 Bathroom bungalow ideally located minutes away from the beach. Updated exterior with low maintenance options include an interlocking metal roof. Winterized with convenient year round public road access. (id:60365)
48 - 461 Blackburn Drive
Brantford, Ontario
Welcome to this stunning 2023-built end-unit townhouse by Losani Homes, located in the highly sought-after Brant West community in Brantford. This modern home offers a thoughtfully designed, open-concept layout perfect for contemporary living. The main floor features a spacious kitchen equipped with stainless steel appliances, quartz countertops, and a dining area walkout to the deck - ideal for entertaining or enjoying your morning coffee. The inviting great room and convenient powder room complete this level. Upstairs, you'll find three well-appointed bedrooms and two bathrooms, including a primary suite with a walk-in closet and a 4-piece ensuite. The finished basement includes a den and offers a walkout to the backyard, providing additional living space and flexibility. Don't miss the opportunity to own this beautifully designed home in one of Brantford's most desirable neighborhoods. (id:60365)
4234 Hazineh Court
Mississauga, Ontario
Welcome to 4234 Hazineh Crt, in a quiet cul-de-sac of an exclusive enclave, this executive & prestigious home in the best area of Mississauga in Credit View neighbourhood, in the heart of Mississauga and city center, a pleasure to live in and raise your kids happily and peacefully. the largest lot and frontage in this subdivision, close to all amenities, just few minutes to HWYs, schools, Squire One, shopping center, community center, transit rout, school and much more... very well laid out, provides flow and flexibility, Ideal for big families or professional seeking space to grow, big and squire hallway, good size kitchen with Granit counter top and breakfast area, formal living room, Dining room and family room open to office, 4 generous size Bedroom 4 Bathroom, main floor laundry with side entrance, Double Scarlet O'Hara Staircase open to lower level, with large rec room and two bedroom, designed for everyday living and refined entertaining, enjoy seamless indoor and out door, stamp concert all around the house, 7 parking space on the driveway, home offer perfect balance of tranquility and convenience in a sought after family friendly neighborhood and location, and the large truly wonderful home in the court to see. it's better not to miss. please see the virtual tour. (id:60365)
824 - 859 The Queensway
Toronto, Ontario
Very Spacious 1 Br Plus Den (Den has attached washroom and can be used as 2nd bedroom with partition) With 2 Full Washrooms. Enjoy Urban Living at its finest with Open Concept Design, Built-In Appliances, Floor To Ceiling Windows Providing Plenty Natural Light. This Unit is Perfect for both Families and Individuals. This building offers many amenities: 24-hr concierge, Lounge with Designer Kitchen, Private Dining Room, Children's Play Area, Full-size Gym, Outdoor Cabanas, BBQ area, Outdoor Lounge and more! You can enjoy easy access to Highways, Sherway Gardens, Steps from Coffee shops, grocery stores, schools, Public Transit and more! Comes with Parking and Locker. Landlord will get the unit professionally cleaned before closing date. (id:60365)
1382 Aldo Drive
Mississauga, Ontario
Immerse yourself in the upscale rhythm of Lorne Park, where this remarkable custom-built estate delivers privacy and comfort. Set on a deep 310-ft lot, 1382 Aldo Drive offers nearly 7,500 square feet of finished living space in one of South Mississauga's most sought-after enclaves. A sun-filled foyer introduces the home's grand proportions, leading to a dramatic family room with soaring ceilings, custom built-ins, and floor-to-ceiling windows that flood the space with natural light. The formal dining area sits just beyond, offering an elegant setting for hosting. At the heart of the home, the chef-inspired kitchen pairs granite counters with stainless steel appliances, an oversized island, and a breakfast area that invites connection and ease. The main-floor suite provides spa-like comfort and boutique-style storage. Above, five more bedrooms await, each with a private ensuite or semi-ensuite and custom closets. The Owner's suite is a true retreat with a private balcony, walk-in closet, and a luxurious five-piece bath designed for rest and relaxation. The finished walkout lower level brings incredible versatility. A wine cellar, sauna, home gym, office, and large recreation area with a fireplace create the perfect backdrop for entertaining or quiet evenings in. Step outside to curated landscaping, a spacious patio shaded by mature trees, and a resort-style inground pool that makes every summer day feel like a getaway. Topped with a durable Marley roof, the home pairs timeless design with long-term peace of mind. Located just minutes from Whiteoaks Park, top-rated schools, lakefront trails, and the shops and restaurants of Port Credit and Clarkson Village. Commuters will appreciate quick access to major highways and downtown Toronto. This is a home that delivers presence, privacy, and purpose in every square foot. (id:60365)


