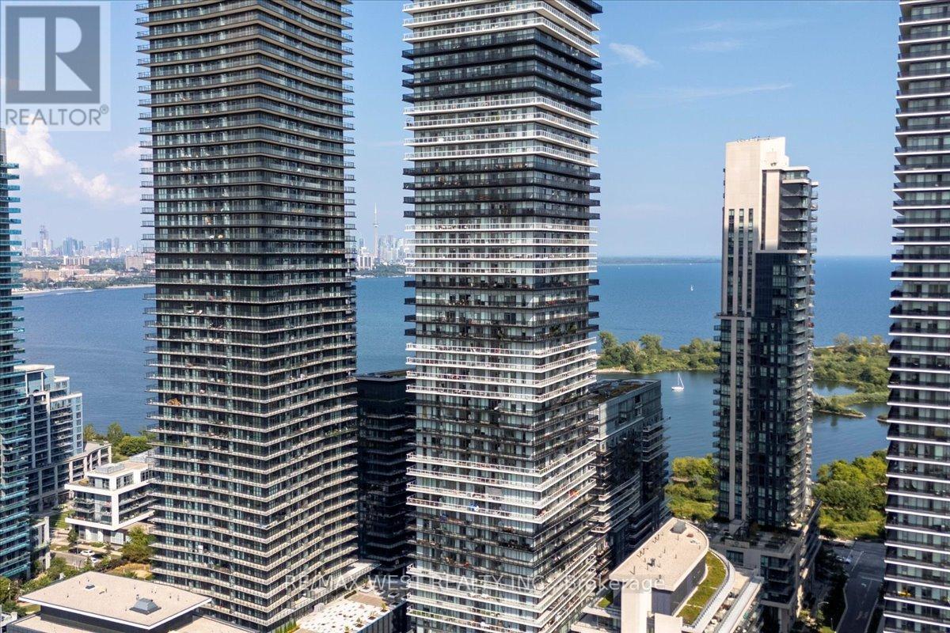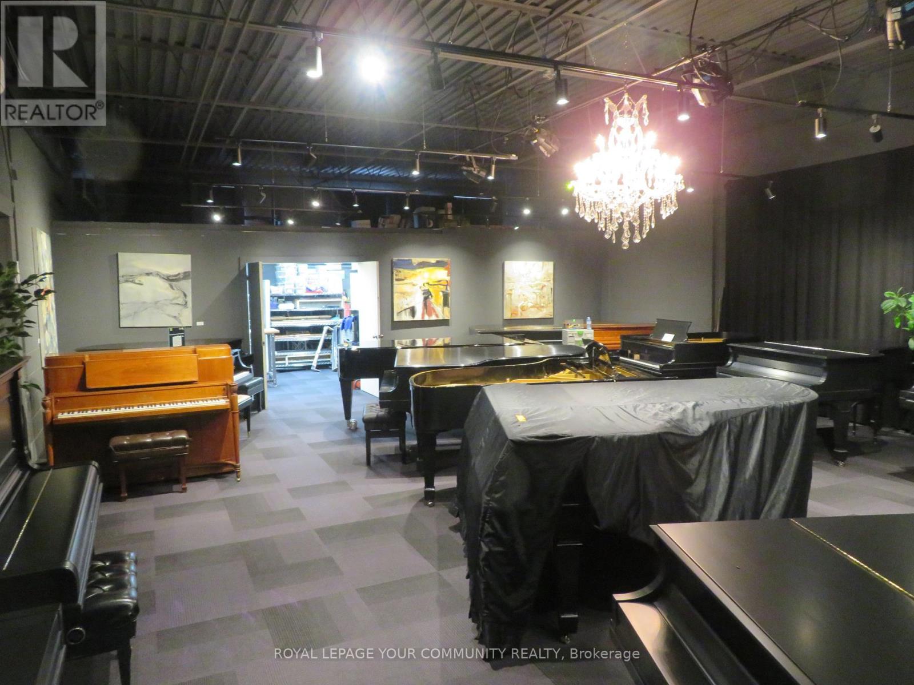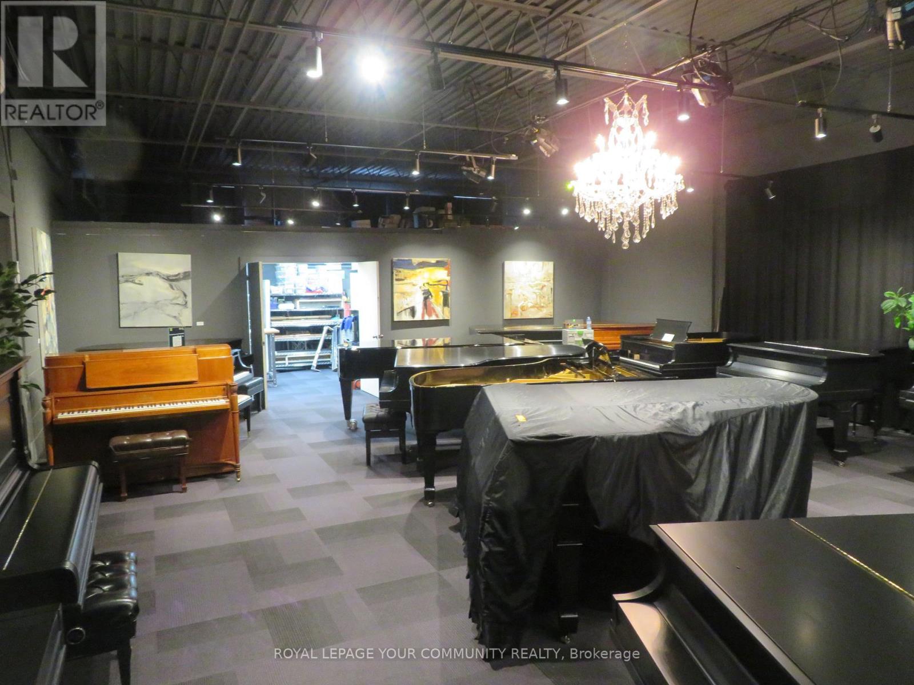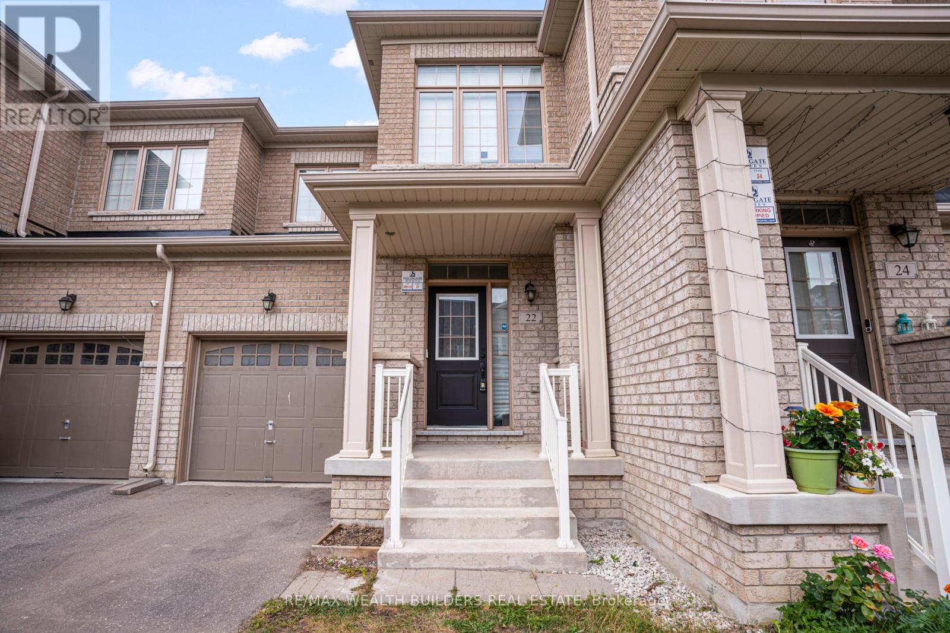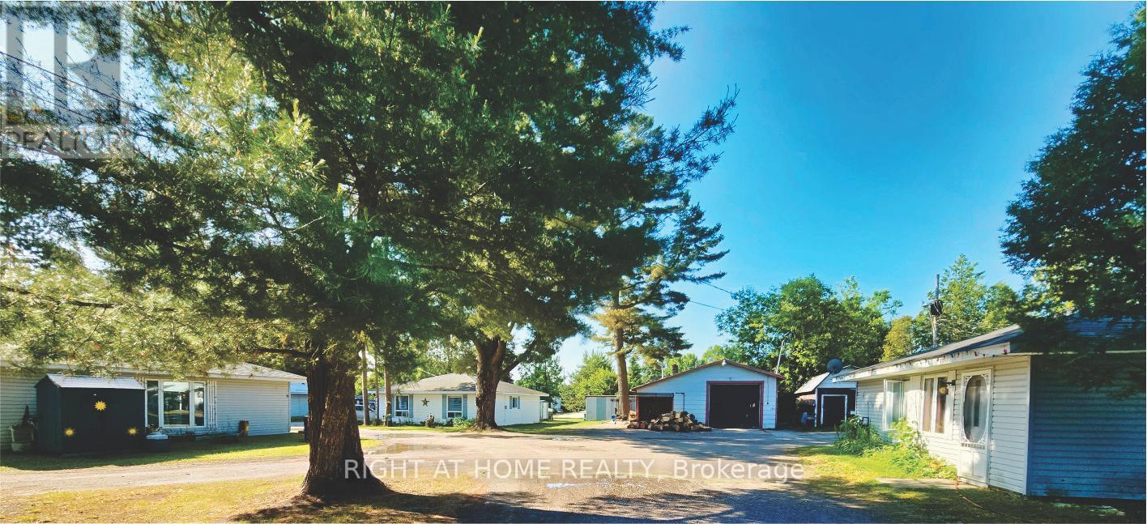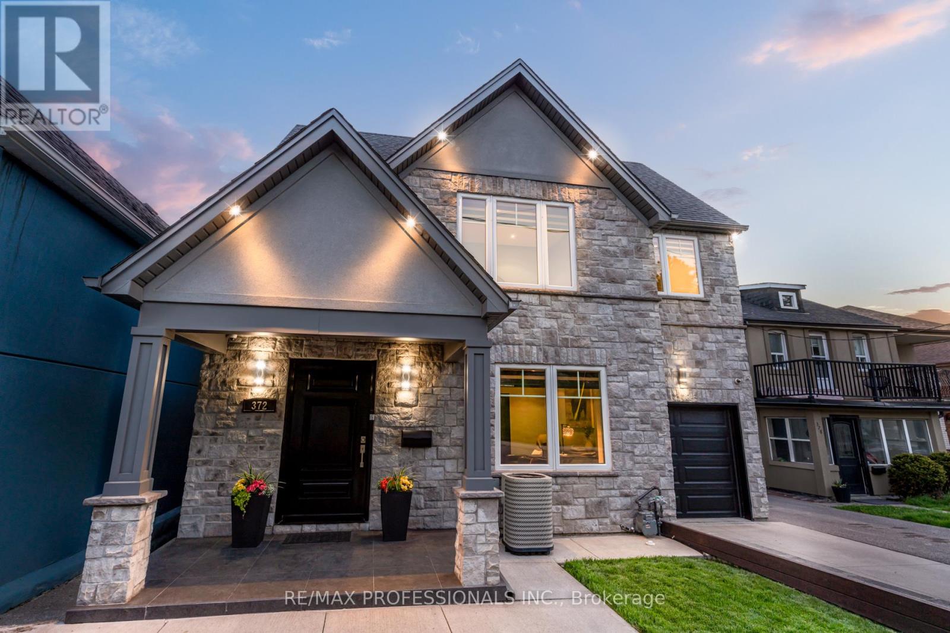1603 - 56 Annie Craig Drive
Toronto, Ontario
**Quite Possibly the Best 1+1 in All of Lago!**Welcome to this rare, south-facing gem in Lago at the Waterfront, offering breathtaking lake views from every room. This is one of the buildings most sought-after layouts, with a spacious, functional kitchen that provides ample counter space and storage a true cooks delight. The open-concept living and dining area is flooded with natural light and features a walkout to a beautiful balcony, perfect for morning coffee or evening sunsets.The large den is versatile and can easily accommodate a murphy bed for guests or serve as a generous home office. The primary bedroom also boasts a walkout to the balcony, allowing you to start and end your day with serene waterfront vistas.This suite includes an owned parking spot and locker for added convenience. Lagos resort-inspired amenities include an indoor pool, hot tub, sauna, fully equipped gym, theatre room, outdoor BBQ area, party room, guest suites, dog wash, car wash, visitor parking, and 24-hour concierge service.Situated in the vibrant Humber Bay Shores community, you're just steps from waterfront trails, scenic parks, shops, restaurants, and transit. This is your opportunity to embrace the ultimate waterfront lifestyle don't miss it! (id:60365)
13 - 104 Kenhar Drive
Toronto, Ontario
Nicely configured showroom unit in a professionally managed multi-tenant building. Close proximity to highway 400, 407 and public transit. Unit Features 1 drive-in door, 1 washroom, carped tiled floors, LED lighting, and painted walls and ceiling. Heat and Water is included in rent. Tenant is responsible for Hydro and to maintain in full force tenant insurance with a minimum of $2 million dollar liability. (id:60365)
13 - 104 Kenhar Drive
Toronto, Ontario
Nicely configured showroom unit in a professionally managed multi-tenant building. Close proximity to highway 400, 407 and public transit. Unit Features 1 drive-in door, 1 washroom, carped tiled floors, LED lighting, and painted walls and ceiling. Heat and Water is included in rent. Tenant is responsible for Hydro and to maintain in full force tenant insurance with a minimum of $2 million dollar liability. (id:60365)
346 Trafalgar Court
Burlington, Ontario
Lovely Detached Family Home Located on a Quiet Cul-De-Sac in South-East Burlington's Charming Elizabeth Gardens Community. Featuring 3 Spacious Bedrooms & 2 Full Bathrooms, This Home is Designed with an Open-Concept Layout that Offers Both Functionality & Style. Good-Sized Kitchen with Stainless Steel Appliances & Large Window Overlooking the Backyard. Bright Living Room with Bow Window & French Door Entry. Separate Dining Room. Hardwood Flooring Thru Main & Upper Levels. Lower Level Features a Cozy "Cottage Inspired" Rec Room with Gas Fireplace, Plus Laundry & 3pc Bath. Convenient Crawl Space Storage. Generous Private Backyard Boasts Mature Trees & Large Composite Deck - Perfect for Entertaining Family & Friends... and Still Ample Room for Play! Fabulously Located within a Short Walk to the Lake & Retail Plaza with Shoppers Drug Mart, Grocery Store, Restaurants & Many More Amenities. (id:60365)
61 Horsham Street
Brampton, Ontario
Legal Basement Apartment . Professionally Finished Legal Basement Apartment 3 Bedrooms with washroom. This beautifully finished unit features a separate private entrance, offering privacy and convenience. The open-concept kitchen, dining, and living area is bright and inviting, complete with quartz countertops, stylish backsplash. This unit combines comfort, location, and lifestyle ideal for anyone looking to experience the best of Brampton living. Basement tenant will pay 35% of utilities. (id:60365)
27 Leadenhall Road
Brampton, Ontario
Detached Home In Desirable Northwest Brampton! Bright & Spacious Layout, Open Concept Liv/Din Rooms, Large Family Rm, Upgrd Kitchen, Sunny Living Area W/O To East Expo Backyard. 3 Large Bedrooms & Spacious Master Bedrm With Nice Bathroom, Fin Basement With One Bedroom. Walk Dist To All Grades Schools, Amenities,Shopping, Stores,Transit, Parks + Community Centre (id:60365)
415 - 1440 Main Street E
Milton, Ontario
Experience penthouse living at its finest in this stunning corner-unit suite at The Courtyards On Main Street, where 10-foot ceilings and expansive windows create an airy, light-filled atmosphere. Offering approximately 1,000 sq. ft. of carpet-free comfort, the open-concept design features upgraded laminate flooring and a timeless neutral colour scheme. The contemporary kitchen combines style and practicality, with stainless steel appliances, granite countertops, a breakfast bar, and a tasteful backsplash -- all overlooking the spacious living area, perfect for gatherings or quiet evenings at home. Step out onto your private balcony to enjoy a morning coffee or unwind at day's end. The primary bedroom provides a peaceful escape, complete with a large closet and a 4-piece ensuite. A second bedroom offers flexibility for guests, family, or a home office, and is paired with a sleek 3-piece bathroom. A stacked washer and dryer are neatly tucked away for added convenience. Unique to this unit is a premium private storage locker with a fire door, located directly behind your underground parking spot for unmatched accessibility. Residents can take advantage of exceptional building amenities including a kitchen, party room, meeting space, fitness centre, car wash station, and ample visitor parking. Situated just minutes from schools, parks, shopping, the Milton GO Station, public transit, and major highways, this home offers both luxury and convenience. Dont miss the opportunity to make it yours. (id:60365)
22 Goulston Street
Brampton, Ontario
Welcome to 22 Goulston Street in Brampton, An inviting and freshly updated 3-bedroom, 2.5-bathroom townhouse available for lease today! This move-in ready home has been freshly painted and professionally cleaned, offering a bright, open-concept layout that's perfect for both everyday living and entertaining. Enjoy the added bonus of a full backyard, ideal for outdoor dining, family gatherings, or simply relaxing after a long day. The spacious primary bedroom features its own private ensuite, while the other two bedrooms offer plenty of space and natural light. Located in a desirable, family-friendly neighborhood close to schools, parks, shopping, and transit, this home also includes one parking space. Tenants are responsible for all utilities, the hot water tank rental, landscaping, and snow removal. Don't miss this opportunity to enjoy comfort, space, and convenience, all available immediately. (id:60365)
6 Bay View Court
West Nipissing, Ontario
10 Detached Homes with Waterfront Plus Redevelopment Potential for 50+ Residential Units or a 45+ Suite Hotel! This property offers a unique investment opportunity! It includes five separate lots (five PINs: PIN 490790239, PIN 490790992, PIN 490790228, PIN 490790240, PIN 490790992), currently featuring ten detached homes, one large and one smaller workshop, and approximately 350 feet of water frontage on Minnehaha Bay, part of Lake Nipissing, in Sturgeon Falls (approximately 3 hours north of the GTA).The site is within walking distance of downtown Sturgeon Falls and located approximately 20 minutes west of North Bay, 1 hour south of Sudbury, and roughly 3 hours north of the GTA. This unique location is fully serviced by all municipal utilities, making it an excellent candidate for future development. There is also an opportunity to acquire the adjacent property at 314 King Street, which includes a triplex and a large lot that could be used for additional parking or further expansion. Currently, all 10 homes on the property are fully rented, generating steady income with the potential for increased revenue making this an attractive income-producing asset. A preliminary design concept has been prepared (available for review), supporting potential redevelopment into 50+ residential units or a 45+ suite hotel, both of which have strong local support. (id:60365)
91 Ambleside Drive
Brampton, Ontario
Beautiful Bright & Spacious Bungalow! Fantastic Family Home In High Demand Area !Hardwood Floors Thru-Out Main, Eat-In Kitchen, 3 Good Sized Bedrooms, Master Has Patio Door Overlooking Backyard. Lovely 'Court Yard' Style Patio Behind Garage, Huge Private Yard.Upstairs Only for Rent , Basement Is Rented Separately. Very Convenient Location , Close to Shoppers World. Upstairs Only for rent ,Bsmt Rented Separately . (id:60365)
372 Silverthorn Avenue
Toronto, Ontario
Welcome to this sun-filled, custom-built masterpiece an exceptional blend of contemporary elegance and thoughtful design, offering nearly 4,000 sq. ft. of finished living space. This move-in-ready home features 4+2 bedrooms and 4 full bathrooms, providing the ideal setting for modern family life and seamless entertaining.The open-concept main floor impresses with 9-ft ceilings, rich hardwood flooring, and a stunning chefs kitchen centered around a massive island perfect for gatherings and everyday living. The spacious living and dining areas extend through double patio doors onto a composite wood deck, creating a true indoor-outdoor experience. The backyard is a private retreat with three walkouts, a dedicated hot tub zone, separate seating area, and five roll-down privacy screens. A ceiling irrigation system beneath the deck directs water efficiently to the beautifully landscaped garden. A flexible main-floor office (or potential sixth bedroom) is situated next to a full bathroom, making it ideal for guests or multi generational living. Upstairs, the oversized primary suite boasts a spa-like ensuite and a custom walk-through closet, while motorized zebra blinds in the main living area and upstairs add a modern touch of luxury and convenience.The walk-out basement features a fully self-contained 2-bedroom suite with a private entrance, its own patio, laundry, and lock-off zones perfect for extended family, an in-law suite, or a high-demand rental unit that could help significantly offset your mortgage. Additional upgrades include CAT5E wiring, 200-amp service, Nest thermostat, CCTV, app-controlled garage opener, built-in surround sound, backwater valve, private drive, and a single-car garage with storage. Located just steps from the new Eglinton LRT and minutes from downtown, the airport, Yorkdale, The Junction, and Stockyards. This is a rare opportunity to own a home that offers space, flexibility, smart living, and serious income potential. (id:60365)
Retail - 3813 Lake Shore Boulevard W
Toronto, Ontario
**Prime Retail/Commercial Opportunity in Long Branch**Welcome to 3813 Lake Shore Blvd W 563 sq feet (floor plan) above grade plus 563 sq ft below grade. A highly visible, street-level commercial unit in the heart of Toronto's rapidly developing Long Branch neighborhood. Offering approximately 650 sq ft on the main floor, plus a basement, this flexible space is ideal for a variety of uses, including retail, professional office, creative studio, health and wellness services, or boutique offerings. The unit benefits from **excellent pedestrian and vehicle exposure** along Lake Shore Blvd, with a **large open-concept layout** that makes it easy to customize to your business needs. A spacious **full-height basement with a washroom** adds valuable utility for storage, operations, or supplementary workspace. Situated in a vibrant mixed-use corridor, the area is home to a diverse population of**single-family homes, low-rise condos, and apartments**, contributing to steady local traffic and community engagement. The neighborhood continues to attract young professionals, families, and new businesses thanks to its **lakeside charm, walkability, and ongoing development**.**Transit is a major advantage**, with the Long Branch GO Station just steps away, providing direct access to downtown Toronto. Additionally, the 501 Queen streetcar and TTC bus routes are at your doorstep, making it easy for customers and employees alike. This is a rare chance to establish your presence in a growing, well-connected neighborhood with a strong sense of community. Don't miss out on this opportunity to bring your business to Long Branch. PLEASE NOTE: LANDLORD REQUIRES A 365 DAY TERMINATION CLAUSE. PLEASE SIGN DISCLOSURE. (id:60365)

