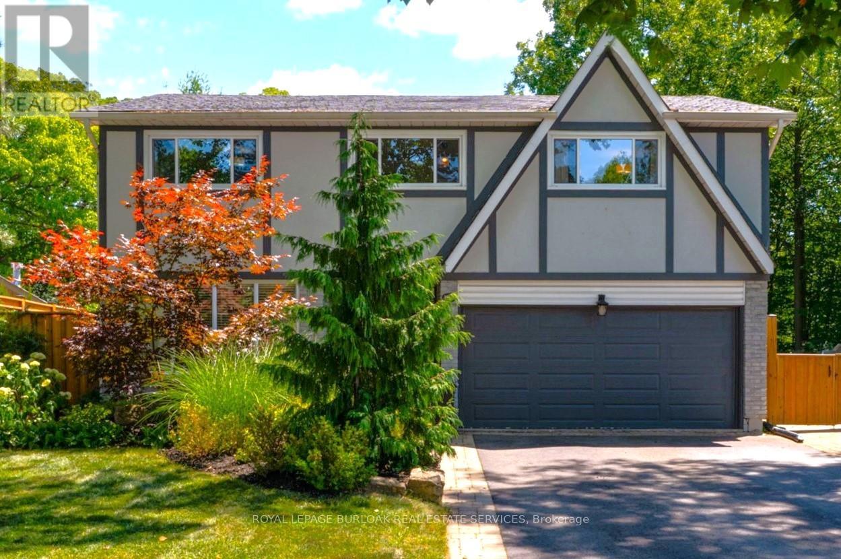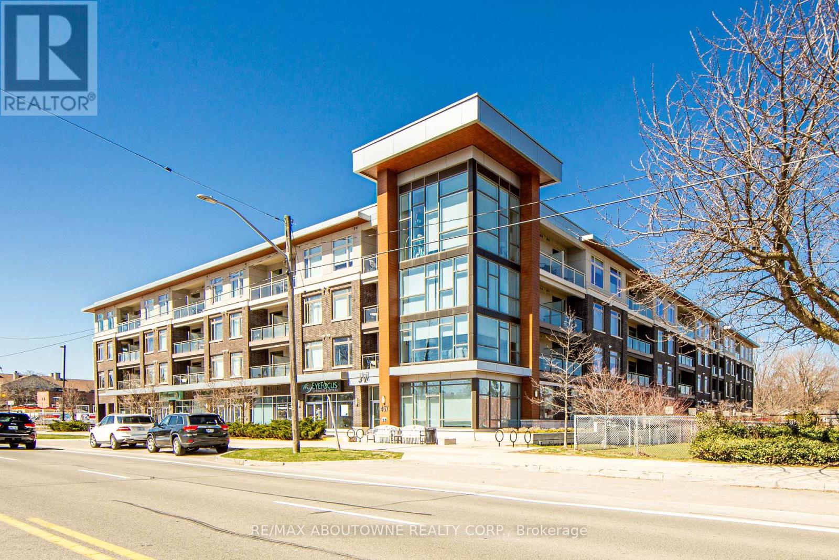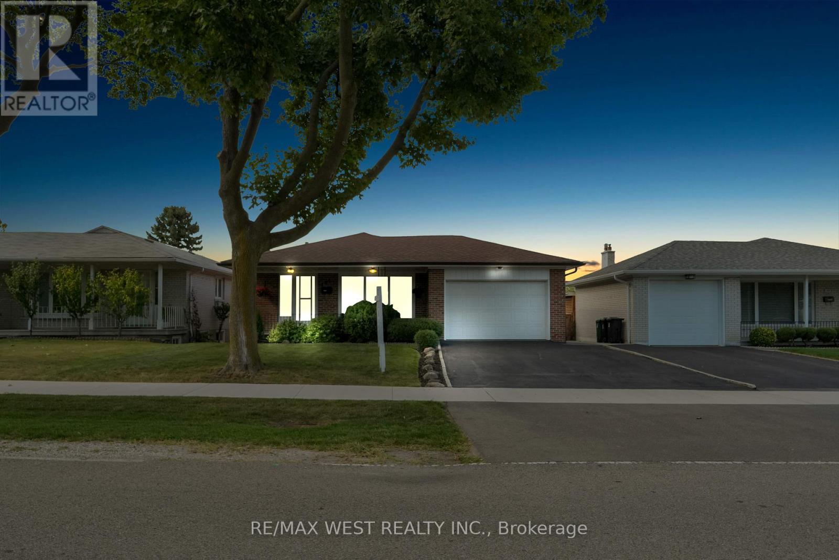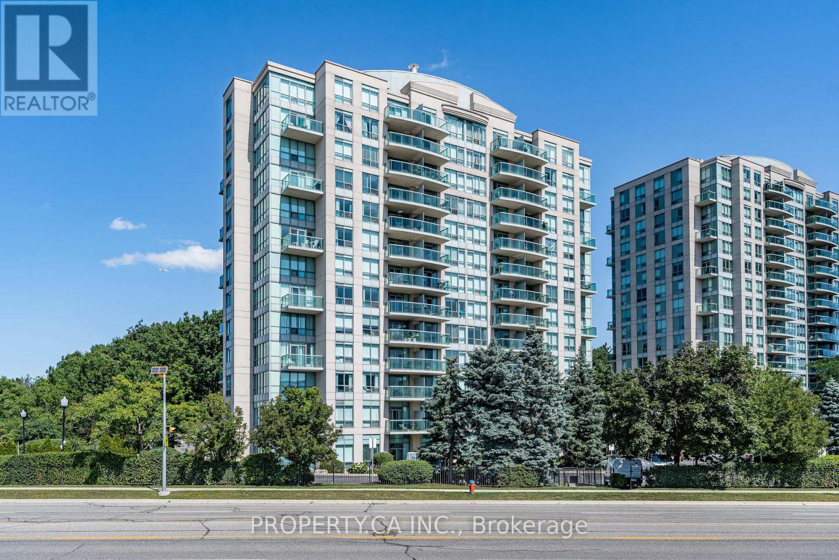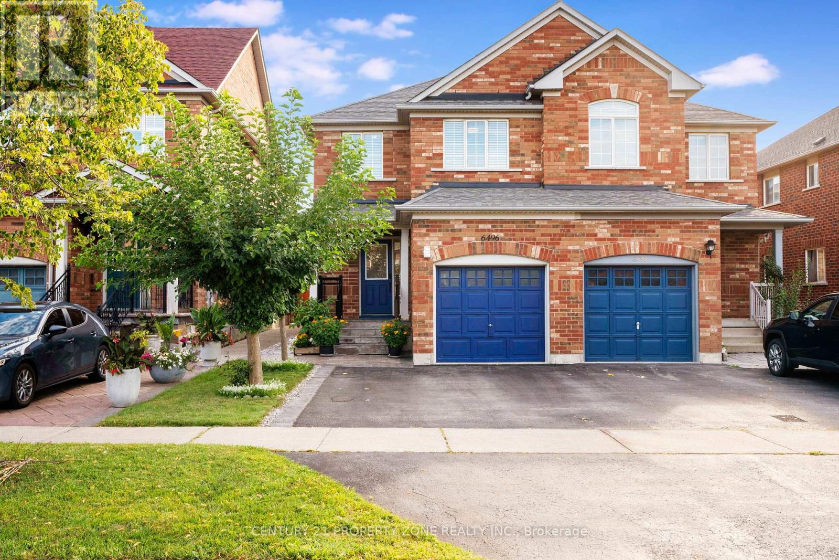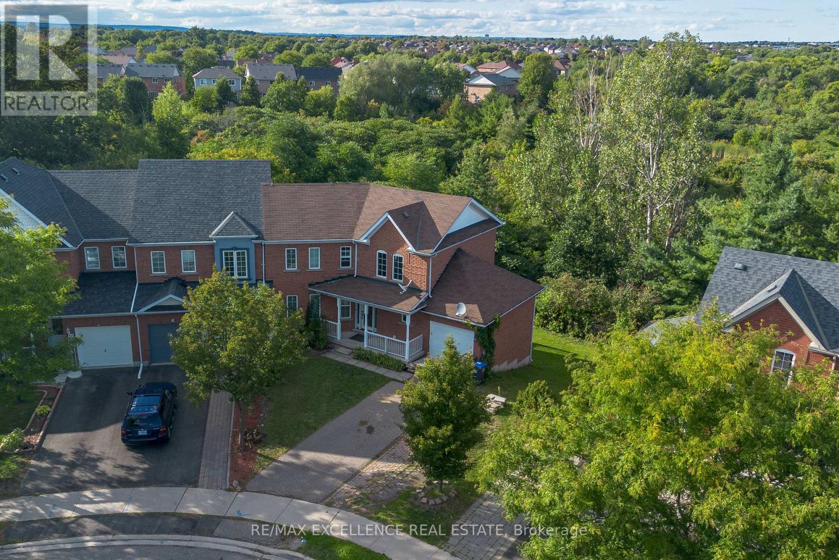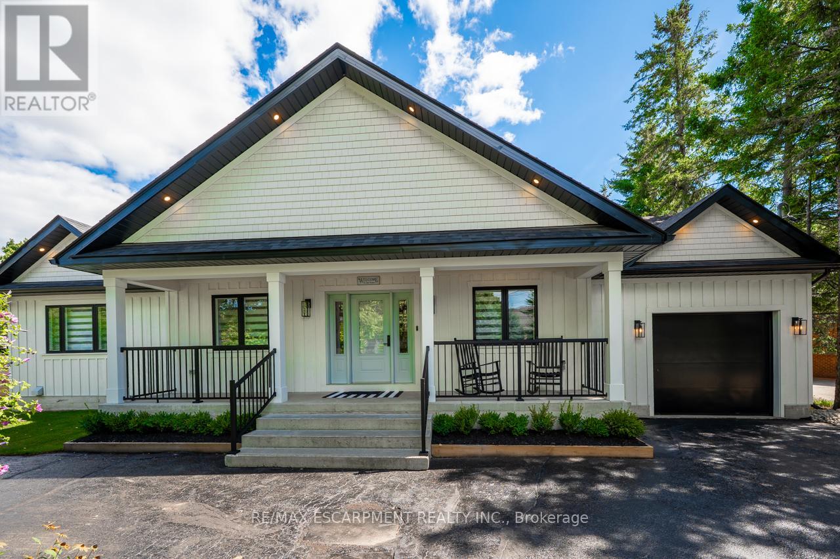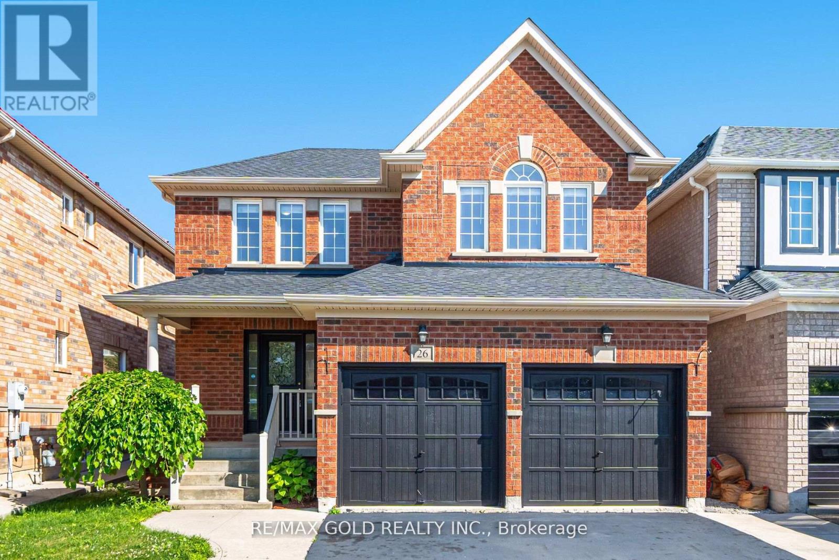380 Summerchase Drive
Oakville, Ontario
Welcome to this sun-filled, luxurious two-storey detached home nestled in the heart of Oakville's highly sought-after River Oaks community. Situated on an approximately 50 ft wide lot, this elegant residence offers 3,080 sq ft of refined living space, featuring 5 spacious bedrooms, 4 beautifully upgraded bathrooms, and 3-car garage. The main level welcomes you with a grand foyer leading to a formal living room with oversized windows, a separate formal dining room ideal for hosting, and a dedicated home office perfect for remote work or quiet study. The spacious family room features a cozy fireplace and flows seamlessly into the large eat-in kitchen, which includes a center island, abundant cabinetry, and a bright breakfast area with walkout to the backyard, a great setup for everyday living and entertaining. Hardwood flooring and tasteful finishes add warmth and sophistication throughout the level. Upstairs, the primary bedroom suite is a luxurious retreat, complete with a spacious layout, walk-in closet, and an elegant 5-piece ensuite bathroom featuring quartz countertops, double sinks, a soaker tub, and a glass-enclosed shower. The second master ensuite also functions as a junior primary suite, boasting its own private 3-piece ensuite and generous closet space perfect for guests or multigenerational living. Two of the additional bedrooms, well-sized, are connected by a stylish Jack and Jill ensuite, offering privacy and convenience for siblings or family members. The fifth bedroom is generously sized easy access to the shared bathroom. Every bathroom on this level features modern quartz counters, sleek fixtures, and designer finishes. The upper level boasts over $150k in premium upgrades, including hardwood floors throughout and luxurious quartz countertops in all bathrooms. Located in a family-friendly, picturesque neighborhood, River Oaks is home to some of Oakville's top-rated schools, scenic walking trails, lush parks, and more. (id:60365)
41 Rangeland Road
Brampton, Ontario
Welcome to this stunning detached home with a double car garage, situated on a premium pie-shaped lot with no house at the back, offering rare privacy and open views. Located in a peaceful and sought-after neighborhood, all major amenities are within walking distance for your convenience. This beautifully newly painted home features a functional layout with separate living and family rooms, pot lights, and abundant natural light throughout. Enjoy outdoor living on the spacious deck overlooking a serene pond in the backyard your perfect retreat. A truly turnkey home that blends comfort, style, and location. (id:60365)
1807 Heather Hills Drive
Burlington, Ontario
Welcome to 1807 Heather Hills Drive, set in Burlington's desirable Tyandaga community. With rolling hills, mature trees, and a golf course setting, this home offers a true retreat right in the city. This beautifully upgraded 4+1 bedroom, 2.5 bath home with double car garage sits on a wide premium pie-shaped lot that backs directly onto a ravine providing rare privacy and a serene, cottage-like setting. With more than 100 ft of treed beauty stretching across the back, it's a backyard you'll never want to leave. Inside you'll find the fully renovated main floor with spacious dining room, and the show-stopping kitchen featuring quartz countertops, a 10-footisland, gas stove, farmhouse sink, and endless storage. The kitchen flows seamlessly into a warm and inviting living room with a gas fireplace, plus a walkout to the backyard. Step outside to find a two-tier deck, landscaped gardens, a generous green space, and a sparkling pool all framed by mature trees. The main floor includes a convenient laundry and mudroom. Upstairs you'll find 4 generous bedrooms, 2 full bathrooms, including a stylish primary ensuite. The newly finished basement adds even more space with a 5th bedroom, large rec room, and ample storage. All of this is set in a neighbourhood known for its natural beauty, quick highway and shopping access, and proximity to Tyandaga Golf Course. If you've been searching for the perfect family homeyour wait is over! (id:60365)
14 - 4045 Upper Middle Road
Burlington, Ontario
Welcome Home to this bright, spacious, and beautifully updated townhome with low condo fees, tucked away in a quiet enclave of the sought-after "South of the Green" complex in Millcroft. Step inside and be wowed just by the feeling of home. The open-concept living and dining area features a walkout to a private balcony that offers a sun-filled atmosphere-ideal for enjoying your morning coffee. The entire home has been tastefully renovated, showcasing modern wide-plank luxury vinyl flooring throughout both levels. The classic open-concept kitchen includes a charming picture window, space for a cozy seating area, and comes equipped with all-new stainless steel appliances. Upstairs, you'll find two generously sized bedrooms, each with its own 2-piece ensuite, connected by a shared Jack & Jill tub/shower- the perfect layout for convenience and privacy. The laundry is conveniently located on the second floor, and features a brand-new washer and dryer (2025). Enjoy peace of mind with major updates already completed: Furnace, A/C, and on-demand Hot Water Heater (all owned and new in 2025). The location couldn't be better-easy access to QEW, 407, and Hwy 5, top-rated schools, Tansley Woods Community Centre, and just minutes to parks, bike paths, trails, golf, and more. Act quickly-this exceptional home won't be on the market for long. Just move in and start living your best life! (id:60365)
109 - 457 Plains Road E
Burlington, Ontario
Welcome to this spacious and bright ground floor, corner condo in the award winning Jazz building. Branthaven built, this 2 bedroom + den, 2bathroom, 980sqft condo features 10 foot ceilings, carpet free and 2 balconies including one oversized that can accommodate a full outdoor living space. Brand new flooring throughout, freshly painted including trim and doors, stainless steel appliances, quartz counters, new bathroom vanity, ensuite laundry and upgraded laundry. The Jazz condos offer residents great communal spaces, including bright gym, party room, outdoor BBQ area, bike storage and ample visitor parking. An underground parking space and locker are both included. The location is convenient for commuters, close to highways, GO station, schools, Mapleview Mall and more. (id:60365)
304 La Rose Avenue
Toronto, Ontario
Charming 3-Bedroom Bungalow on a Beautiful Tree-Lined Street! Welcome to this beautifully maintained 3-bedroom bungalow located in one of Etobicoke's most sought-after neighborhoods. Situated on a picturesque tree-lined street, this home offers a perfect blend of character, comfort, and location. Step inside to find a bright and inviting living space with gleaming hardwood floors, large windows, and room for your personal touches. All three bedrooms are generously sized. A finished basement with separate entrance provides additional living space with a full kitchen and 3pc bath. Detached 1 car garage + private driveway parking for 2. New Roof 2020 + High-Efficiency Furnace (approx 2022). New AC in 2022. Walking distance to top-rated schools, parks, cafes, and transit. This is a rare opportunity to own a bungalow in a family-friendly, established community. (id:60365)
87 Sleightholme Crescent
Brampton, Ontario
Rare opportunity to own in the Bram East community! **No house on front provides an awesome view, airy and lighty feel** This beautiful semi offers approx. 1,803 sq. ft. of well-planned living space. The main floor features a spacious great room combined with dining, hardwood floors, pot lights, and a chefs kitchen with upgraded cabinets, stainless steel appliances, ceramic floors, a large island with sink & breakfast bar, and a walk-out to a deck perfect for entertaining. The 2nd floor includes a primary bedroom with 4-pc ensuite, plus two additional bedrooms with large windows & closets sharing a 3-pc bath. The unfinished basement offers endless potential. Other features include LARGE DECK IN THE BACKYARD, GARAGE ENTRY FROM HOUSE, BUILT IN CEILING SPEAKERS w in wall wiring. Enjoy direct garage access, no homes in front, and a prime location near Hwy 427, transit, schools, places of worship, and the new community center, library & pool. **5 mins walk to Gore Meadows Community Center, school and proximity to Vaughan/Toronto** (id:60365)
607 - 2585 Erin Centre Boulevard
Mississauga, Ontario
Stunning condo suite in highly sought-after building across from the Erin Mills Town Centre! Perfect place to call home with neutral decor, stainless appliances, granite counter tops, and brand new flooring in the living area. Great Value!!! Located in Mississauga's most sought-after school district (John Fraser SS, Middlebury PS, Thomas St PS, Gonzaga etc.) Newer flooring in the living and dining area, full sized washer and dryer, granite countertops, tiled backsplash in kitchen, built-in closet organizers in the entire unit and much more!! Lots of extras. AAA building with top class amenities (Indoor Pool, Sauna, Gym, Tennis Court, PartyRoom). This beautiful suite not to be missed! (id:60365)
6496 Rallymaster Heights
Mississauga, Ontario
LOCATION!! THIS RARE SEMI DETACHED IS SITUATED IN THE MOST PRIME LOCATION. 3 Bedrooms & 3 Bathrooms with Finished Basement! 2024 Renovated! Featuring Open Concept Formal Living & Dining Room & Separate Family Room With Gas Fireplace, Eat-In Kitchen With QUARTZ COUNTER & Walkout To Backyard, ENGINEERED Hardwood Flooring , Large Primary Bedroom With 4pc Ensuite & Walk-In Closet, POTENTIAL Separate Entrance To Basement -Potential In-Law Suite or Rental Income, Interior Access To Garage, 3-Car Wide Driveway, Minutes To Square One Shopping Centre, Heartland Town Centre, Meadowvale Conservation Area, Meadowvale GO-Station & Hwy 401. This is a Must SEE!! (id:60365)
40 Monaco Court
Brampton, Ontario
Recently renovated, beautiful **4-bedroom home with a separate 2-bedroom walk-out basement apartment backing onto a ravine.** Sitting on a generous pie-shaped lot, this home offers the best of both worlds - peace, quietness, your **own private oasis**, yet very **well connected through highways and just minutes from schools, plenty of shopping, parks, GO station**, to name a few amenities The main level has an open, yet a very functional layout with a **separate family room** ideal for cozy gatherings. The gourmet kitchen with *upgraded cabinetry* is the heart of the house. Spacious living and dining area with **large windows** are sure to drench your indoors with natural light and beautiful view of the lush ravine. Walk out to the deck and enjoy the beautiful backyard whether you sip on your morning coffee/tea or enjoy a glass of wine in the evening. 4 generous-sized bedrooms upstairs, primary with an ensuite and a walk-in closet. The basement is a **walk-out 2 bedroom apartment, with a living room, a full washroom which features a large upgraded vanity, kitchen, laundry and a separate entrance.** Perfect for a **modest rental income**! Or it could be an ideal **in-law or nanny suite**. PRIVATE OASIS + BEAUTIFULLY RENOVATED + PRIME LOCATION = a must-see! (id:60365)
2560 2 Side Road
Burlington, Ontario
Nestled in the tranquility of the countryside, this custom-built Bungalow offers over 5,000 square feet of finished living space, uniting refined luxury with the warmth of country living. With 6 BEDROOMS and 4.5 BATHROOMS, this home has been thoughtfully designed to accommodate both everyday family life and grand-scale entertaining. You are greeted by soaring ceilings, expansive windows, and wide plank white oak flooring that set the tone for timeless elegance. At the heart of the home lies a CHEFS KITCHEN, complete with high-end appliances, custom cabinetry, and a generous island. Open-concept living and dining areas flow seamlessly, filling the home with light and offering effortless connection to the outdoors. The primary suite is a private retreat, with a spa-inspired ensuite and 2 large walk-in closets. Additional bedrooms provide comfort and flexibility for family and guests alike. The fully finished lower level offers endless possibilities for recreation, fitness, or a media lounge. A tandem garage featuring a drive-through to the backyard makes for easy access and extended vehicle storage. Plus, a large detached garage provides ample space for a workshop, additional vehicles, or storage. Outdoors, the property continues to impress with expansive grounds designed for relaxation and entertaining. Whether its quiet mornings on the covered porch, or evenings gathered under the stars, this property delivers a lifestyle as remarkable as the home itself. Ideally located, just minutes from local amenities, major highways, golf courses, trails and charming farms with fresh local produce. This estate is more than a homeits an experience of luxury, space, and serenity in the heart of the country. (id:60365)
26 Bushmill Circle
Brampton, Ontario
Welcome to this stunning, move-in-ready home located in the heart of Fletchers Meadow. Offering 3 spacious bedrooms plus an additional bedroom in the finished basement and 4 baths, this property is perfect for growing families or those looking for extra space. The main floor features a spacious open-concept layout ideal for both daily living and entertaining, with hardwood flooring in the family room and pot-lights on the main floor that adds warmth and elegance. Enjoy cooking in the bright and functional kitchen that flows seamlessly into the living area. Upstairs, the spacious primary bedroom features a private 4-piece ensuite and a walk-in closet, offering a comfortable and stylish retreat. Two additional bedrooms and another full bath completes the upper level. The double car garage and huge driveway provide ample parking for multiple vehicles, while the large deck in the backyard is perfect for outdoor dining, gatherings, or relaxing in the sun. The fully finished basement adds incredible value, includes a stone accent wall with a sitting area, a generous bedroom, and a modern 3-piece washroom, offering the perfect setup for guests, in-laws, or teenagers. This home is in immaculate condition and ready for you to move in and enjoy. Located in a family-friendly neighborhood close to schools, parks, shopping, and transit, this is the one you've been waiting for. (id:60365)



