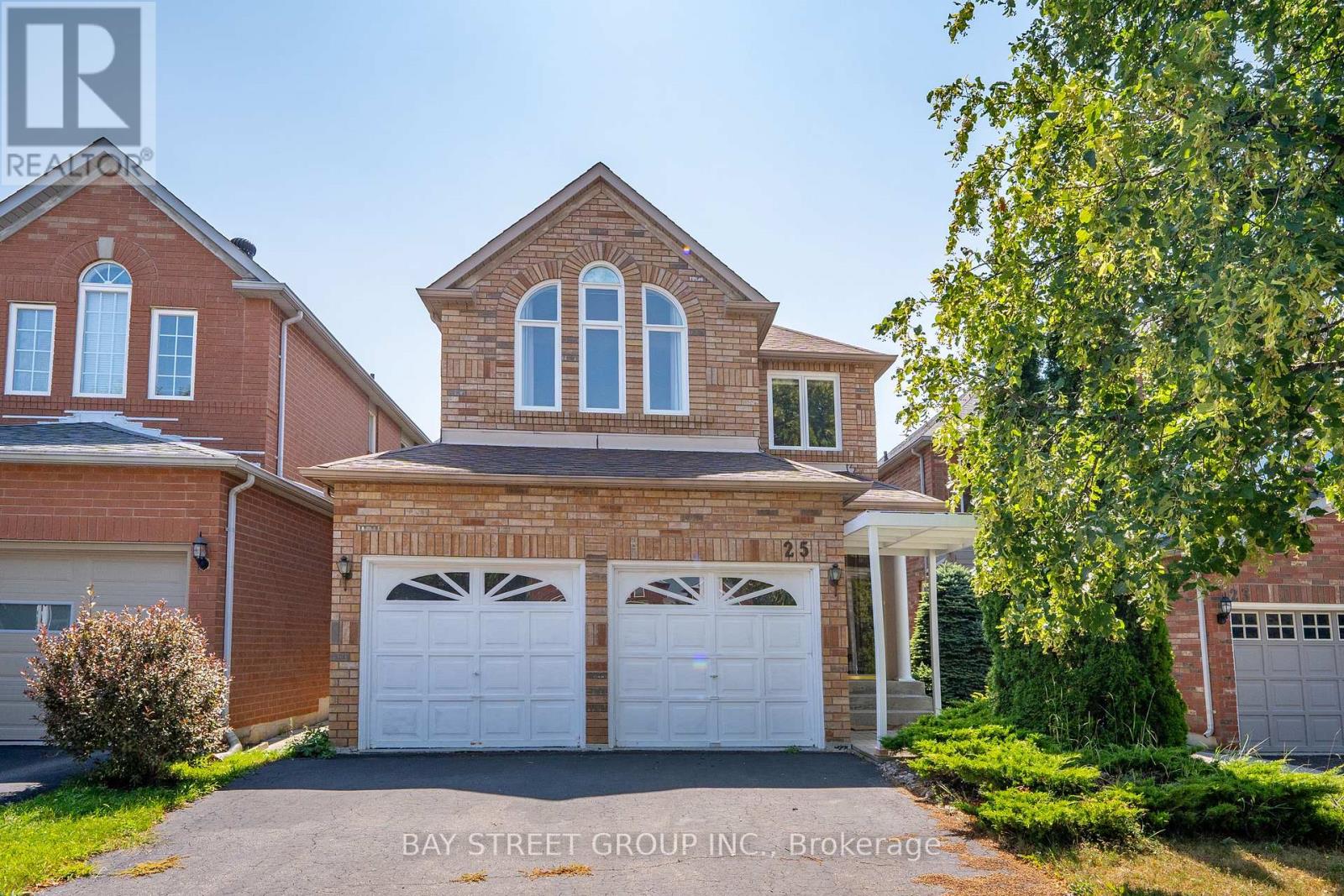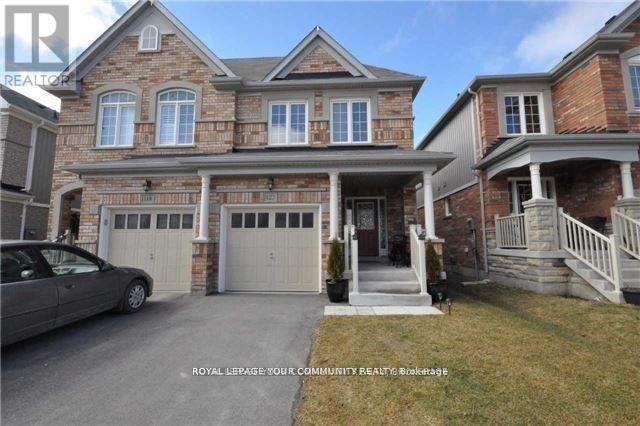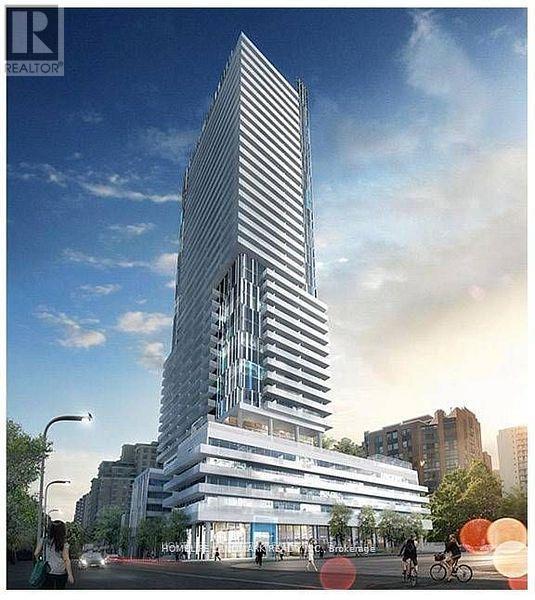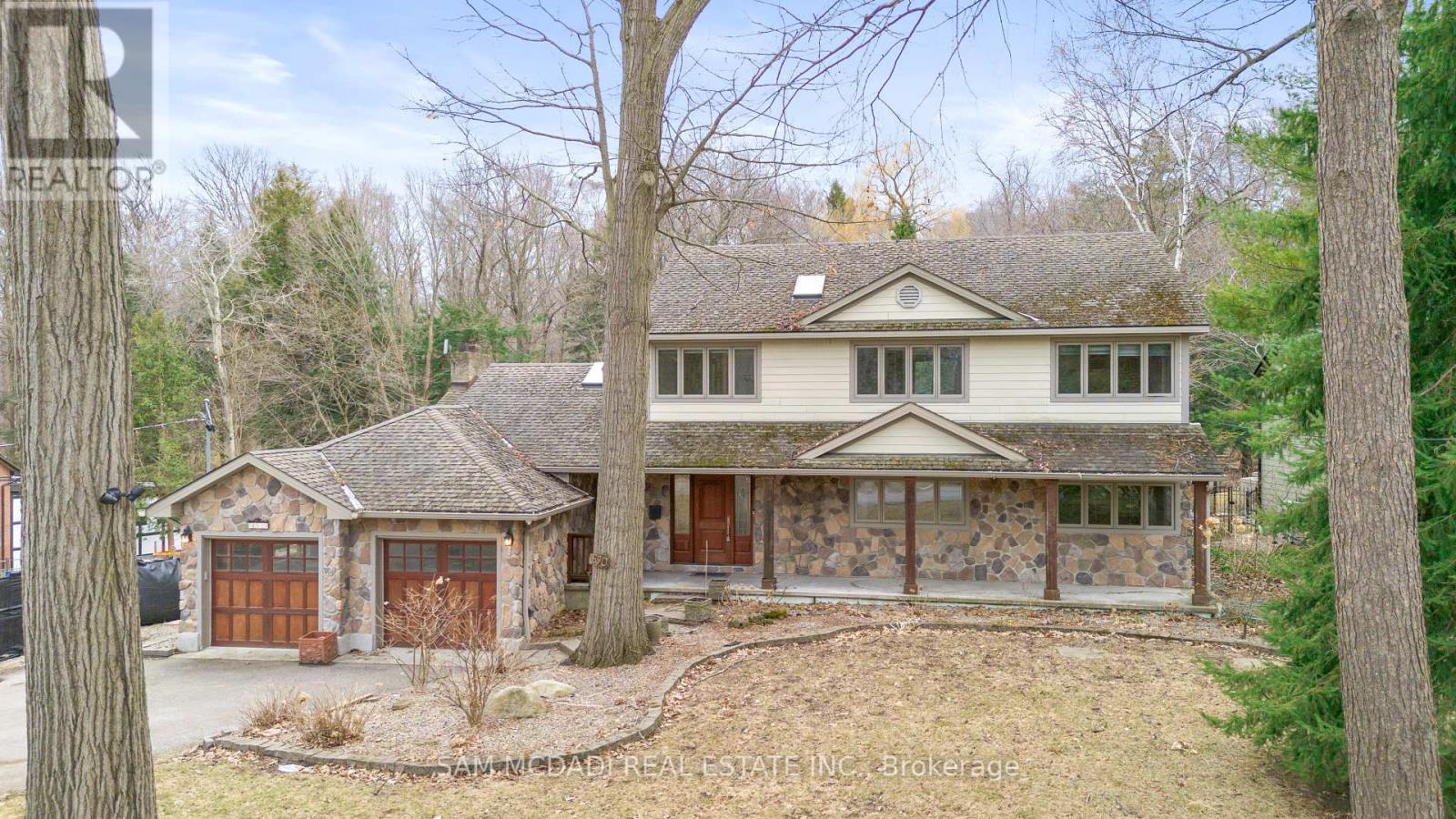25 Formosa Drive
Richmond Hill, Ontario
Elegant Home In Rouge Woods Featuring 9 Ceilings On Main, Oak Staircase, Hardwood Floors & Elegant Home In Rouge Woods Featuring 9 Ceilings On Main, Oak Staircase, Hardwood Floors & A Newly Renovated Kitchen With New Appliances. Offers 2 Master Bedrooms On 2nd Floor, Skylight & Large Backyard Deck. Separate Entrance Basement With Kitchen. Minutes To Hwy 404, YRT, Community Centre, Shopping, Schools. Within Bayview SS & Richmond Rose PS Boundaries.Newly Renovated Kitchen With New Appliances. Offers 2 Master Bedrooms On 2nd Floor, Skylight & Large Backyard Deck. Separate Entrance Basement With Kitchen. Minutes To Hwy 404, YRT, Community Centre, Shopping, Schools. Within Bayview SS & Richmond Rose PS Boundaries. (id:60365)
122 Russel Drive
Bradford West Gwillimbury, Ontario
Bright and spacious semi-detached home just under 2,000 sq ft plus finished basement. Updated 4-bed layout filled with natural light. Features dark oak staircase with iron railings, open-concept eat-in kitchen with island, family room with gas fireplace, and walk-out to fenced yard with stone patio. Primary bedroom offers ensuite with soaker tub and shower. Great family area near schools and amenities! (id:60365)
706 - 8 Water Walk Drive S
Markham, Ontario
Stunning & Functional one year new 2-bedroom With 2Washroom In The Desirable & Well Managed 'Riverview' Condo. Spectacular west view park, skyline and sunsets with open balcony,Top-Ranked School District Unionville High School. 9' Ceilings, Modern Kitchen With Tasteful Features And Center Island. Laminate Flooring Throughout. Quartz Window Sills. Parking, locker, cable and internet included.Unbeatable Location, Walk To Park, Trail, Nofills, Whole Foods, Banks, Cafes, Restaurants. Minutes To Markham City Center, Markville Mall, First Markham Place, Hwy 407, 404, Unionville GO Train, Main Street Unionville. Amenities Include 24/7 Concierge/Security, Fitness Centre, Indoor Pool, Games Room, Library, and Party Room. (id:60365)
22 Darlet Avenue
Ajax, Ontario
Welcome to this stunning 4 + 1 bedroom, 4 bathroom family home, thoughtfully upgraded throughout for modern living. A grand double door entry leads into a space featuring crown moulding and pot lights, with hardwood flooring on both the main and second levels. The custom oak staircase with metal spindles adds a touch of elegance, while the modern kitchen boasts newer cabinetry and sleek quartz countertops. The spacious family room is enhanced by built-in cabinets and California shutters, creating a warm and functional living space. The primary bedroom offers a private retreat with double doors and a luxurious 5-piece ensuite complete with a glass shower and a freestanding bathtub. Outside, the professionally interlocked front and backyard add impressive curb appeal, complemented by a custom-built deck and gazebo perfect for entertaining. The finished basement includes a large recreation room and an additional bedroom, offering flexible space for family or guests. With the added convenience of a garage door entrance and a prime location close to trails, parks, a recreation centre, shopping, transit, and major highways including the 401, 412, and 407, this move-in ready home truly has it all. (id:60365)
1209 - 60 Town Centre Court
Toronto, Ontario
Welcome to this Beautiful Well Maintained 2 Bedroom South West Corner Unit! Offers a Bright, Spacious, and Functional Layout with New Laminate Flooring (2025) Throughout. Large Floor-to-Ceiling Windows with Abundant Natural Light and Unobstructed View. Decent Size Bedrooms, Primary Bedroom come with Walk-In Closet. Ideally Located Just Steps from Scarborough Town Centre, TTC Subway, Bus Routes, City Hall, YMCA and more. Minutes to HWY 401. One Underground Parking and One Locker. A Must See! (id:60365)
621 - 161 Roehampton Avenue
Toronto, Ontario
Located In The Heart Of Mid-Town. Beautiful 1 bedroom+1 den corner unit! Exposure to south-west, floor to ceiling window, fully sunshine. 533 SF living area with 252 SF lg balcony. 9 feet ceiling. Den with window and sliding door. Can be the 2nd bedroom. Modern kitchen. Granite counter top. Steps to Eglinton Subway station, Convenient Accessto Yonge / Eglinton Amenities And To Eglinton Station. (id:60365)
2909 - 21 Iceboat Terrace
Toronto, Ontario
Experience elevated urban living in this breathtaking corner suite, offering iconic, unobstructed south-facing views of Lake Ontario and the Toronto skyline. Nestled within the highly coveted Concord City Place community, this sun-soaked 2-bedroom, 2-bathroom residence blends elegance, comfort, and contemporary design in one of downtown Toronto''s most vibrant waterfront neighborhoods. From the moment you enter, you're welcomed by expansive floor-to-ceiling windows that span the entire suite, immersing every corner in natural light and showcasing panoramic vistas of the CN Tower, the lake, and the citi''s glittering skyline. The thoughtfully designed open-concept layout seamlessly integrates the living, dining, and kitchen areas ideal for sophisticated entertaining or quiet evenings at home. The modern chefs kitchen is both functional and refined, featuring premium Miele appliances, sleek custom cabinetry, and an abundance of quartz countertop space perfect for culinary creativity and effortless hosting. The spacious primary bedroom boasts a generous closet and a private 4-piece ensuite. A versatile second bedroom offers flexibility ideal for guests, a home office, or personal retreat. This suite also includes one underground parking space and a dedicated storage locker for added convenience. Residents enjoy access to world-class amenities that rival luxury resorts: State-of-the-art fitness centre. Indoor pool, sauna, and hot tub. Elegant party lounge & games rooms. Landscaped outdoor terraces with BBQ areas24-hour concierge service and premium security Just steps from Toronto''s scenic waterfront, transit, shops, restaurants, and major city landmarks including the Rogers Centre, Scotiabank Arena, and The Well this is downtown living at its finest. Don''t miss this rare opportunity to own a remarkable suite in one of Toronto''s most dynamic and desirable communities. Schedule your private viewing today. (id:60365)
1115 - 1 Jarvis Street
Hamilton, Ontario
Welcome to 1 Jarvis Street . Where Style Meets Convenience.Your search for the perfect home ends here. Situated in one of Hamiltons most desirable neighborhoods, this beautifully designed 1-bedroom, 1-bathroom unit offers the ideal blend of modern living and urban accessibility.Enjoy effortless access to major routes including HWY 403, QEW, and Red Hill Valley Parkway, as well as West Harbour and Hamilton GO Stations. Youre just steps away from vibrant cafes, restaurants, parks, and everyday essentials.Inside, the open-concept layout showcases modern finishes with smooth ceilings, faux hardwood flooring, and a spacious private balconyperfect for relaxing or entertaining. The sleek kitchen features built-in stainless steel appliances and ample cabinetry, creating a stylish and functional culinary space.This exceptional unit is ready for first time home buyers/investors who appreciates quality, comfort, and the opportunity to make this contemporary space their own. See bonus. (id:60365)
1026 Burnhamthorpe Road E
Mississauga, Ontario
Spacious 2-Bedroom Apartment in Applewood, Mississauga. Welcome to your new home in the heart of Mississaugas highly sought-This beautifully maintained and generously sized 2-bedroom, 1-bathroom apartment offers the perfect blend of comfort, convenience, and value. Whether you're a professional, a small family, or a couple seeking a peaceful and well-connected place to live, this unit checks all the boxes. Apartment Features: Bright and airy layout with large windows that invite natural light throughout the Two spacious bedrooms with ample closet space A clean, modern bathroom with updated fixtures Well-appointed kitchen with plenty of cabinetry and counter space Open-concept living and dining area, ideal for relaxing or entertaining Meticulously cleaned for immediate move-in All-Inclusive Lease: Enjoy hassle-free living with utilities included, hydro, water, and heat are all covered in the monthly rent, giving you peace of mind and predictable expenses. Prime Location for Commuters: Situated within walking distance to public transportation, this apartment offers an easy and efficient commute to Toronto and surrounding areas. Whether you drive or rely on transit, getting around is a breeze. Close to Everything :Minutes from Square One Shopping Centre, Sherway Gardens, and a variety of grocery stores, restaurants, and cafes. Centrally located with quick access to major highways, schools, parks, and community centers. A vibrant yet quiet neighborhood perfect for long-term living Ideal Tenants./ (id:60365)
690 Meadow Wood Road
Mississauga, Ontario
Nestled in the renowned Clarkson community, this 4-bedroom, 3-bathroom family home sits on a generous 100 ft x 238 ft lot, offering plenty of space for outdoor enjoyment.The stone façade adds a touch of character, while the interior features an open-concept layout with hardwood floors and large windows that fill the home with natural light. The kitchen includes stainless steel appliances, soapstone countertops, a centre island, and direct access to a spacious deck that overlooks a mature, tree-lined backyard, an ideal setting for gardening or quiet relaxation. On the main floor, two wood-burning fireplaces with exposed brick add warmth and charm to the living spaces. Upstairs, the primary bedroom includes a 5-piece ensuite with a soaking tub, glass-enclosed shower, and his-and-hers closets. Three additional bedrooms share a 4-piece bathroom, offering plenty of room for family or guests. The lower level features a large recreational room with a walkout, providing a flexible space. A two-car garage and extended driveway allow for ample parking. Just minutes from top-rated schools, Jack Darling Memorial Park, and the shops and restaurants of Port Credit and Clarkson Village, this home offers a chance to own in one of Mississauga's most established neighbourhoods, with convenient access to the QEW and nearby GO stations. (id:60365)
196 Columbia Road
Barrie, Ontario
Beautiful solid brick raised bungalow in the sought-after Holly community. Just 6.7 KM from Hwy 400. Close to many nearby amenities. This is 2+2 bedroom, 2 bathroom home offers no waste of living space across two level and sits on the forest raving lot with a fence backyard. Main floor features a primary bedroom, a second bedroom and a full 4-piece bathroom, open concept kitchen and dining room/walk-out huge sundeck overview greenbelt. Fully walk-out basement provides additional living space with tons of natural light. Double garage has inside access to the basement and main floor. What a perfect place to live. (id:60365)
508 - 150 Dunlop Street E
Barrie, Ontario
Welcome to Bayshore Landing, unit 508 at 150 Dunlop St East. Downtown living with room to breath. This bright and spacious 1-bedorom + den combo is one of the largest 1 bedroom floor plans in the building, offering 855 sq feet of comfortable living space, a smart layout and a view that brings in both greenery and Kempenfelt Bay. The bathroom is thoughtfully designed with a separate shower and tub, and the flooring throughout the main living area has already been updated, offering a rare opportunity to own a larger suite in a sought after building at a great value. Located in one of downtown Barrie's most sought after buildings, you're just steps away from the waterfront, restaurants, shops and trails. The building also offers a full list of amenities including a beautiful pool, hot tub, sauna, gym, and party room. Exclusive parking and a storage locker are also included. The fees cover everything except internet. Here is your chance to own a large unit downtown, without the price tag. (id:60365)













