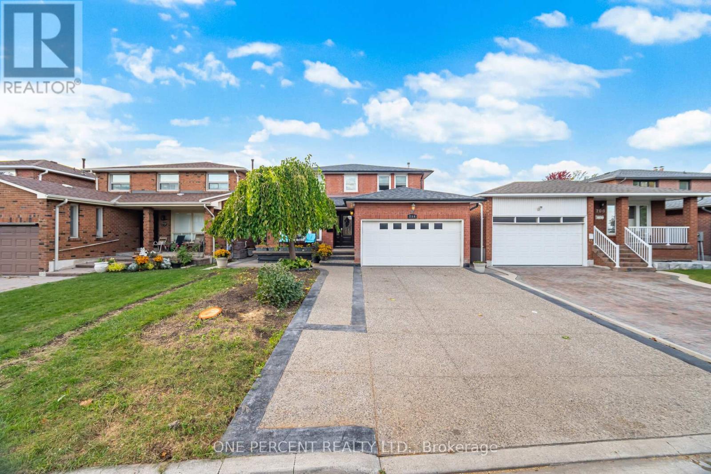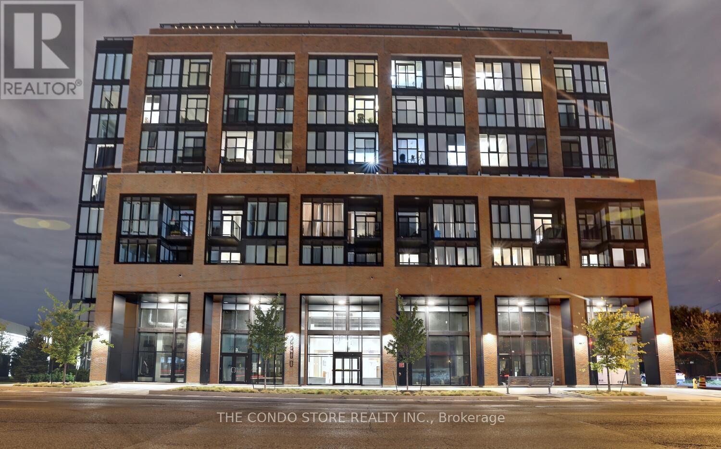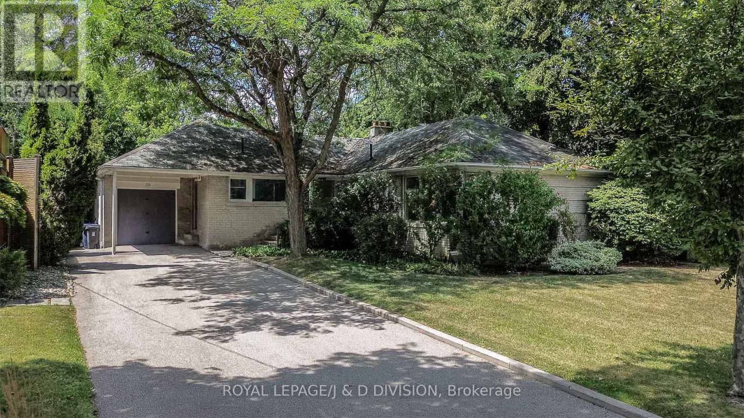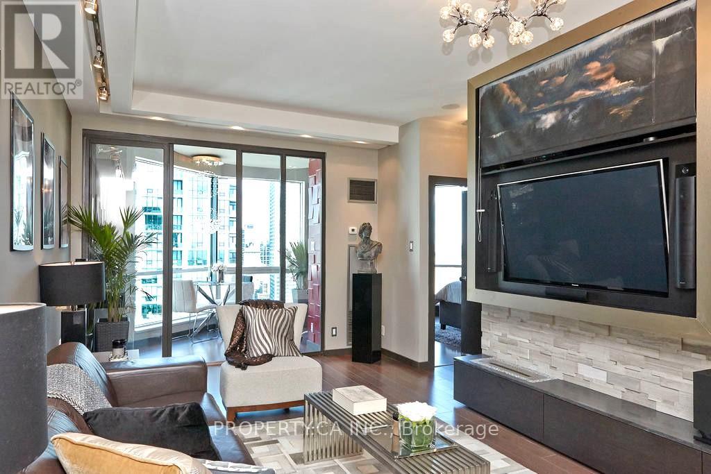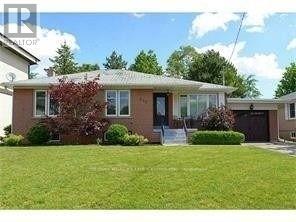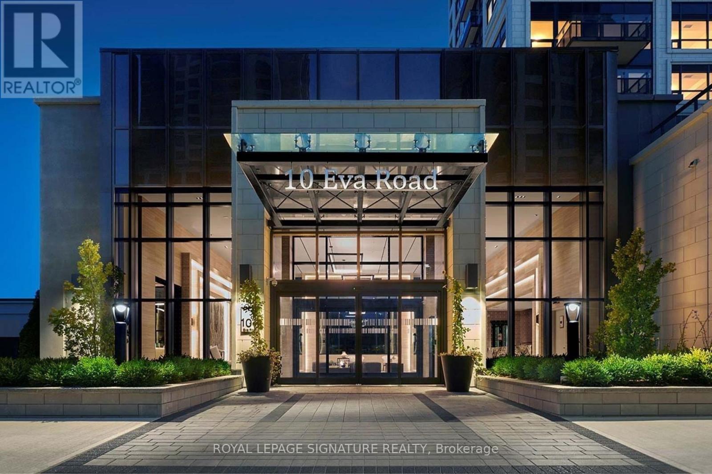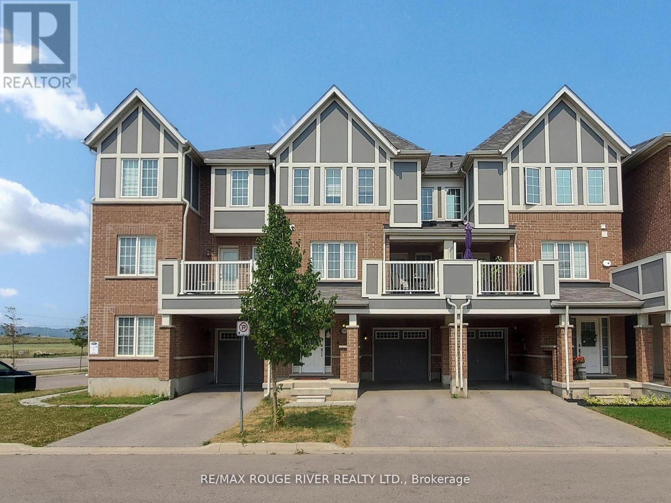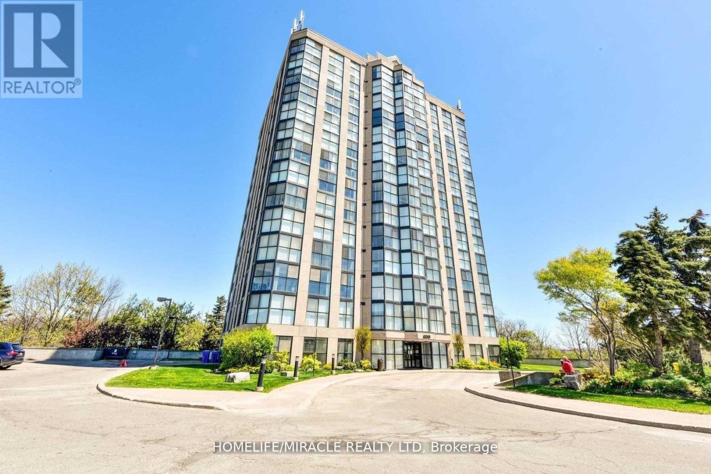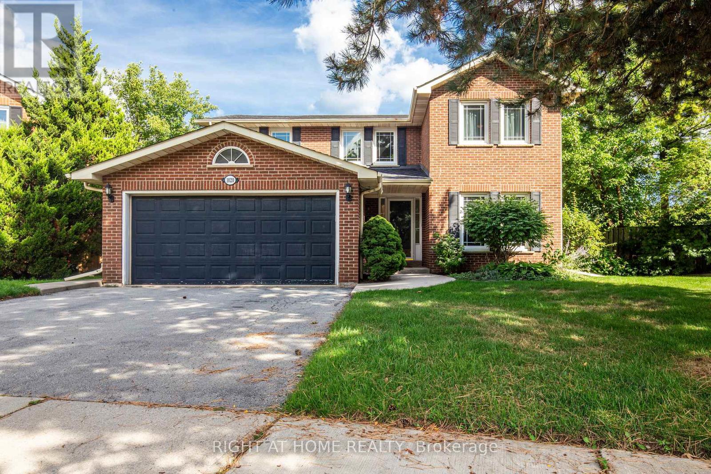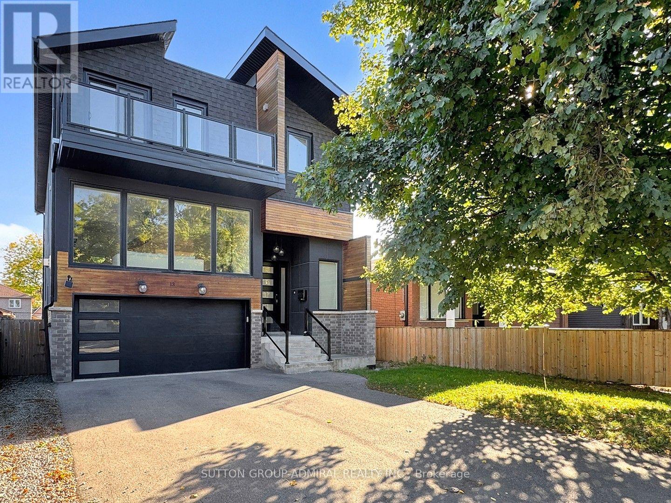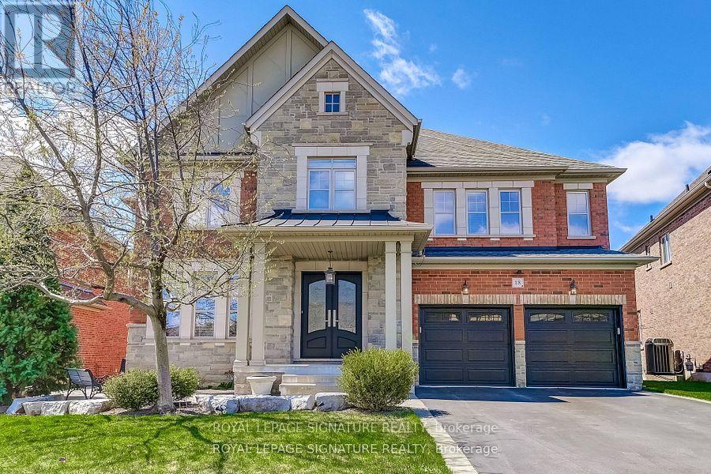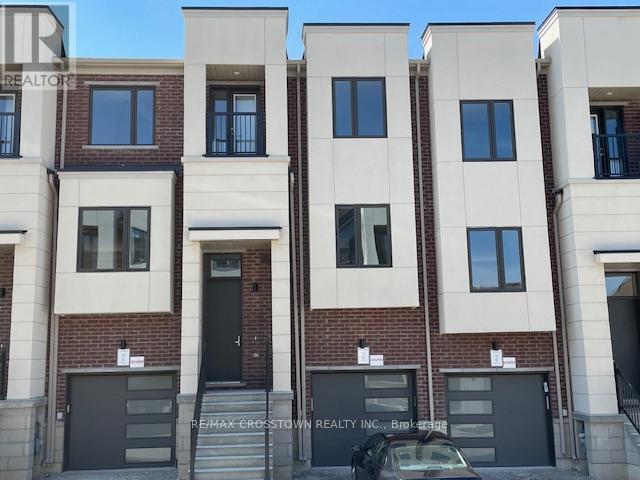704 Bookham Crescent
Mississauga, Ontario
Top-To-Bottom Upgraded 4+2 Bedroom And 3.2 Bath Detached Home, Located In The Heart Of Mississauga, Nestled Amongst Prestigious, Custom-Built Luxury Homes! Approximately 250K Invested. High Ceiling Entrance With Gorgeous Chandeliers, Circular Stairs, Bright Living And Dining Room. Separate Family Room With A Gas Fireplace. A Large Powder Room Can Easily Be Turned Into 3 Pc Bath. Office /Bedroom On Main Floor. White Modern Kitchen With A Gas Stove, A Central Island, Stainless Steel Appliances And A Walkout To A Large, Covered Deck. Stamp Concrete Driveway With 6-Car Parking, Porch, And Backyard: Upgrade Smooth Ceilings, Light Fixtures, Zebra Blind And Luxury Vinyl Flooring Throughout The House. Gas Laundry On The Main Floor, And Direct Garage Access. Master Bedroom With 4 Pc Ensuite And A Walk-In Closet. Separate Entrance To 2 Bedroom Basement With A Full Kitchen, Living Room, Dining Room, Renovated 4 Pc Bathroom, And Laundry. Perfect For An In-Law Suite Or Rental Income. The Backyard Is Your Private Oasis With Lush Fruit Trees And Perennial Flowers. Ideally Located Near Major Highways 403, 401, QEW, SQ1 & GO. Schools, Parks, Restaurants, Shopping, Sheridan College, And Public Transit. The Upgrade List Is Too Long; Ask For Details. Move-In Ready Home. Don't Miss Out On This Gorgeous Home. Book Your Visit Today! (id:60365)
203 - 2300 St. Clair Avenue W
Toronto, Ontario
Beautifully maintained and freshly painted 1-bedroom suite featuring a smart 408 sq ft layout + 50 sq ft balcony. This bright north-facing unit is perfectly positioned in a quiet part of the building, away from elevators and garbage chutes, with quick stair access for easy in-and-out convenience. Enjoy custom roller shades, a sleek modern kitchen, 9-ft ceilings, and a spacious bedroom with ample storage. Professionally cleaned and move-in ready - feels like new! Located in one of Toronto's most up-and-coming west-end neighborhoods with great local amenities: Steps to Stock Yards Village, Home Sense, Metro, Shoppers Drug Mart, and countless restaurants & cafés Close to Junction, Roncesvalles, and Bloor West Village shopping districts Minutes to St Clair West Streetcar, GO Train, and new SmartTrack station (coming soon) Nearby Humber River Trail, High Park, and great local breweries. (id:60365)
10 Campbell Crescent
Toronto, Ontario
New price and value opportunity! Excellent large building lot, rare 60 x 151 ft west facing lot with a unique setting, backing onto Jolly Miller Park. Enjoy the sunny west exposure overlooking the park and the Don River beyond. Beautiful treelined street in coveted Hoggs Hollow, with excellent proximity to Yonge Street transit and the 401. Build your dream home in this family community close to top rated Toronto schools, both public (Armour Heights PS, York Mills CI) and private (Havergal College, Toronto French School, Crescent School). Enjoy this idyllic neighbourhood where country meets city. Wide regular shaped lot, flat, and buildable. Very private and well treed around the perimeter. Solid three bedroom bungalow currently sits on the property. (id:60365)
3604 - 10 Yonge Street
Toronto, Ontario
Experience waterfront luxury in this stunning 749 square foot penthouse at 3604-10 Yonge Street. This newly renovated 1+1 unit showcases nine-foot ceilings and floor-to-ceiling windows that frame spectacular water views from every room. The thoughtfully designed kitchen features stainless steel appliances and custom-built cabinetry, perfect for culinary enthusiasts. The oversized master bedroom includes a beautifully renovated six-piece ensuite bathroom, while the spacious den provides flexibility as an additional bedroom or home office. Modern LED lighting throughout creates an inviting atmosphere while offering energy efficiency. This exceptional property includes one parking space and one storage locker, plus full HD cable service. The building's impressive 10,000 square feet of amenities elevate daily living with both indoor and outdoor pools, sauna, fitness center, and sky-lounge. Outdoor BBQ areas provide perfect spaces for entertaining guests while enjoying panoramic city views. Location is everything, and this address delivers unparalleled convenience. Union Station sits just 200 meters away, connecting you to Toronto's entire transit network. Longo's Maple Leaf Square grocery store is within easy walking distance at 445 meters, while HTO Park offers green space and waterfront trails just over a kilometer away. Professional concierge services and 24-hour security ensure peace of mind and convenience. This unique penthouse combines sophisticated design with practical amenities in Toronto's most desirable waterfront neighbourhood. The combination of stunning views, premium finishes, and exceptional building amenities creates an unmatched urban living experience in the heart of Canada's largest city. (id:60365)
441 Saville Crescent
Oakville, Ontario
Solid brick 3 + 1 bedroom bungalow with separate entrance, located in highly sought-after Southwest Oakville on a mature 66' x 115' lot with ideal east exposure. Nestled on a premium street surrounded by newly built custom homes, this spacious home features two full bathrooms, recessed exterior lighting, a modern bathroom with a large glass shower, and a finished basement with an in-law suite. Fantastic location close to top-rated schools (St. Nicholas CES, St. Thomas Aquinas CSS, Gladys Speers PS, Pine Grove PS-French Immersion, and Thomas A. Blakelock HS), Bronte GO, QEW, Bronte Harbour, Bronte Village, shopping, and the lake. A great opportunity in one of Oakville's most desirable neighbourhoods! (id:60365)
2505 - 10 Eva Road
Toronto, Ontario
Beautiful two-bedroom, two-bath suite showcasing modern décor and breathtaking views. Ideally located with quick access to highways, the airport, and public transit. Residents enjoy 24-hour concierge service and a full range of amenities, including a party room, gym, visitor parking, and more. Dont miss the opportunity to explore everything this remarkable building has to offer. (id:60365)
171 Lemieux Court
Milton, Ontario
Welcome to this immaculate three storey freehold townhome in Milton's Hawthorne south enclave. All brick exterior with coveted three parking. This bright, beautifully maintained home offers 3 bedrooms, 3 bathrooms, and a versatile main floor den with direct garage access. Laminate floors throughout. The second level features an open layout with ceiling pot lights, dining area walkout to spacious balcony and an elegant kitchen with stainless steel appliances, longer upgraded cabinets and a breakfast bar. Upstairs you will find three spacious bedrooms and two full baths. No sidewalk at front. Close to top schools, parks, trails, kelso conservation and many other amenities. (id:60365)
Lph2 - 600 Rexdale Boulevard
Toronto, Ontario
Beautiful Spacious One Bedroom Suite +Den That Could Be 2nd. Bedroom. Walk To Woodbine Racetrack And Woodbine Shopping Centre, Beautiful penthouse view, Steps To Major Highways(427,27,407,409)And Pearson Airport.2 Parkings, Very Small Quiet Building. You Will Love It. (id:60365)
1020 Roxborough Drive
Oakville, Ontario
Beautifully Renovated 4 Bedroom, 4 Bath Detached House Backing onto Parkland, Offering Over 3300sqft of Finished Living Space. Located on the Sought After Roxborough Drive in Glen Abbey, This Home Offers Large Living, Dining Spaces in Addition to Cozy Family Room w/Wood Burning Fireplace, Updated Kitchen with all Stainless Steel Appliances, Granite Counters and Nice Cabinetry w/Huge Pantry and Wine Racks. Main Floor Laundry w/Front Load Washer & Dryer and Access to Garage. Primary Bedroom with Ensuite Bath and W/I Closet. Additional 3 Large Bedrooms Sharing a 4 piece Bathroom W/ Double Sink. Inside Entry From Garage. Backing and Access onto Parkland the Property Offers All Year Privacy with a Sunny South Facing Large Pool Size Lot w/ Large Two-Tiered Deck. All Windows, A/C and Furnace upgraded, Hardwood Floors Throughout Main Level, All Bathrooms Updated, Renovated Fully Finished Basement with Kitchenette, Workshop and 3 Piece Bath. Upgraded Electrics to 220. Close to Many Top Rated Schools, such as Abby Lane & Abbey Park High School. Just Move in and Enjoy! (id:60365)
13 Elder Avenue
Toronto, Ontario
Welcome to 13 Elder Avenue - a custom-built modern home on a rare 40-ft lot in a family-friendly community that perfectly blends city convenience with lakeside living. This bright and spacious executive residence boasts 3,119 sq.ft. above grade, soaring 12 ft ceilings (9 ft on the second floor and lower level), oversized picture windows, and skylights that fill the home with natural light. The open-concept main floor is an entertainer's dream featuring airy living & dining rooms, split-level family room with a gas fireplace, rich hardwood floors, and a designer chef's kitchen sporting a gas range & side-by-side fridge, a sprawling centre island & breakfast bar, and ample storage & prep space. Walk out to a generous deck overlooking the professionally landscaped backyard with a heated, low-maintenance saltwater pool. The master retreat floor includes a stunning 5-piece ensuite, a roomy walk-in closet with custom built-ins, vaulted ceilings, and a private balcony. Three additional bedrooms (one with its own balcony), two bathrooms, and a convenient laundry room complete the second floor. The walk-out lower level offers a large recreation room with a wet bar, a 5th bedroom, and a versatile flex space ideal for a gym, home office, or 6th bedroom. Amazing location just minutes from top-ranked schools, scenic parks & trails, Lake Ontario, recreation centres, shops, restaurants, and vibrant Long Branch Village. Easy commuting via nearby streetcars, GO station, Gardiner Expressway, and Highway 427. Don't miss your chance to own a newer custom home that ticks all the boxes in one of Etobicoke's most desirable neighbourhoods. (id:60365)
18 Flanders Road
Brampton, Ontario
Stunning Home in the Prestigious Estates of Credit Ridge-Home features unparalleled luxury with approx. 4,217 sqft +1,600 sqft Finished Bsmt on a Premium Lot. A spacious driveway accommodating up to 7 vehicles, including a tandem 3 car garage, this home provides convenience and ample parking for large families or gatherings. Upon entry, you're greeted by an elegant foyer leading to the expansive main floor. The open concept living and dining rooms are perfect for entertaining, while the private office provides a quiet space for work. The family room features a striking gas fireplace and open to above ceiling with a beautiful waffle design. The breakfast area is bathed in natural light, with a garden door leading to a private deck, fenced yard and an interlock patio. The chefs kitchen is a dream, featuring S/S appls including a fridge, double built-in ovens, an induction stove top and a built-in dishwasher. The sleek quartz countertops are enhanced by a waterfall breakfast bar, providing plenty of space for meal prep and casual dining. A servery and a large W/I pantry provide additional storage and organization. A convenient entrance from the garage leads to service stairs down to the basement. The second floor features a serene retreat with 4 spacious bdrms and 3 baths. The primary bdrm is an oasis, featuring a cozy sitting area, a luxurious 5-piece ensuite with double sinks, a private toilet, a separate shower and a soaker tub. There is also a makeup counter, a window seat and an expansive walk-in closet. The 4th bdrm benefits from a 3-piece ensuite. The finished bsmt is an entertainer's paradise, with a wet bar, games room, recreation room, exercise area and an additional office space. There's also a large cold room, workshop, storage room and utility room, providing ample storage and functionality. This is a MUST SEE property perfect for a growing family all you could need luxury, comfort and space to make lasting memories and make this property your new home! (id:60365)
16 Heathrow Lane
Caledon, Ontario
Modern 3+1Bedroom Treasure Hill Townhome in the Heart of Bolton Welcome to your next home a beautifully crafted 3+1 bedrooms, 2.5-bath Treasure Hill townhouse that perfectly blends modern comfort, elegant design, and everyday convenience. Thoughtfully designed for todays lifestyle, this residence offers a warm and inviting atmosphere ideal for families, young professionals, or anyone looking to enjoy upscale living in a sought-after community.Step inside and be greeted by a bright, open-concept main floor where natural light pours through large windows, highlighting the spacious living and dining area perfect for entertaining guests or relaxing with family. The modern kitchen is the heart of the home, featuring stainless steel appliances, sleek cabinetry, and ample counter space that will inspire every home chef.Upstairs, discover three generous bedrooms, including a primary suite with a private ensuite bath and walk-in closet, offering both luxury and practicality. The additional bedrooms provide plenty of space for children, guests, or a home office setup.Enjoy the privacy of your own backyard oasis, perfect for quiet mornings with coffee or weekend gatherings under the sun. The attached garage and private driveway ensure comfort and convenience year-round.Located in one of Boltons most desirable neighbourhoods, this home places you just minutes from shopping plazas, local restaurants, parks, and top-rated schools. With quick access to Highway 427, commuting to surrounding areas is effortless.This Treasure Hill townhouse offers the ideal balance of style, space, and location a true gem waiting to be called home. (id:60365)

