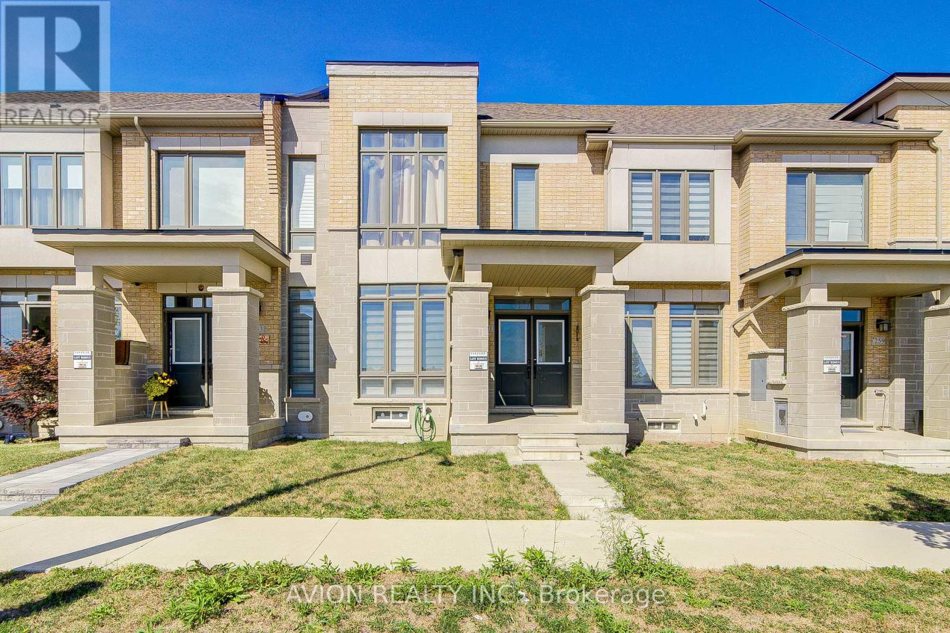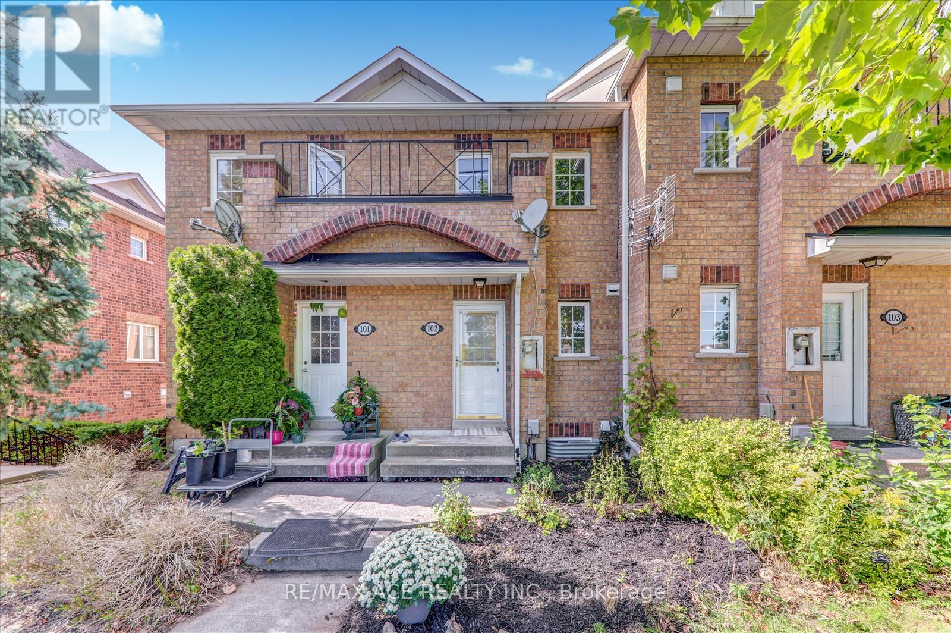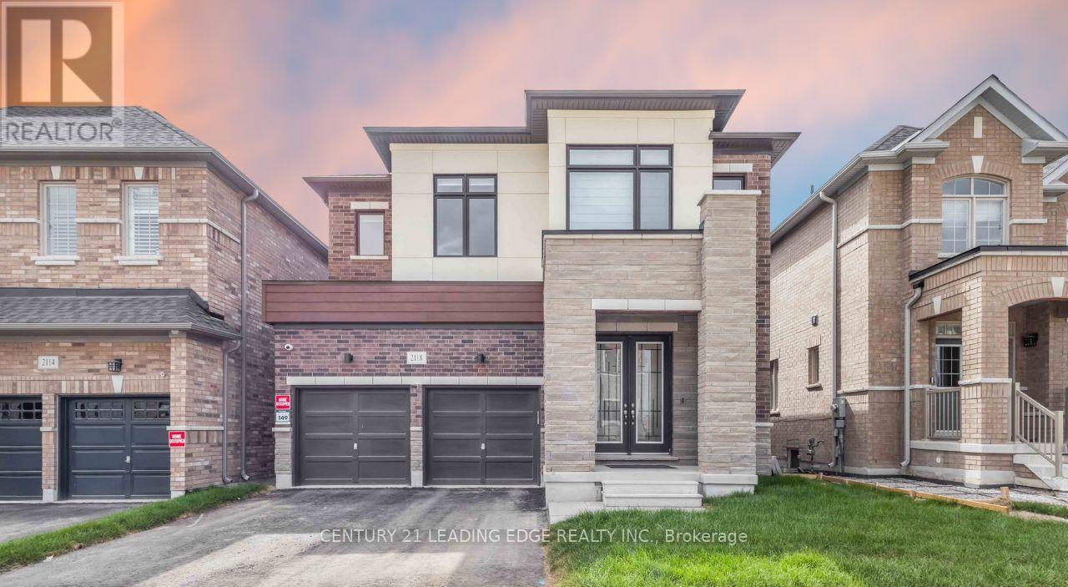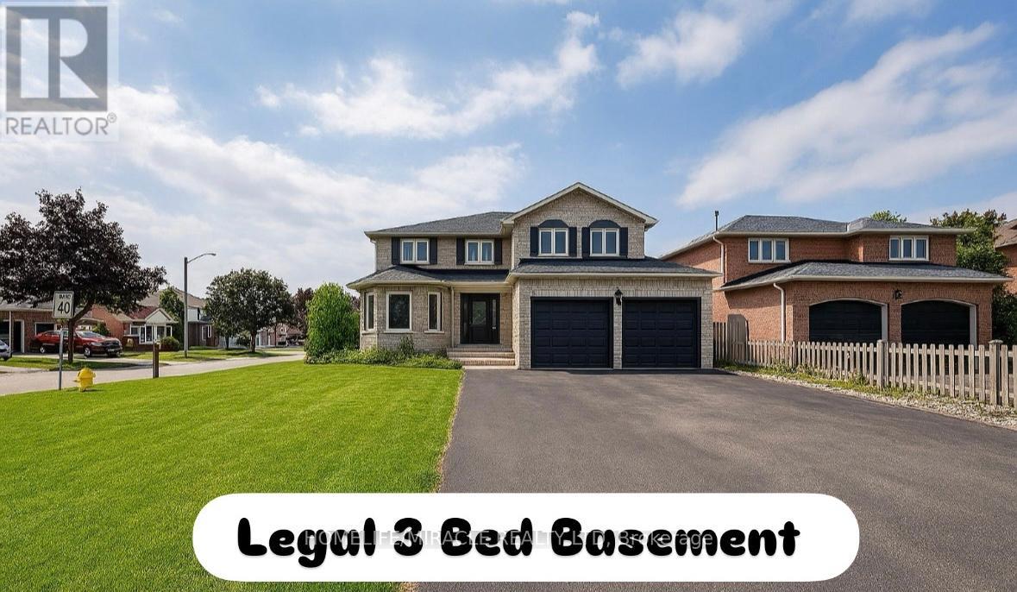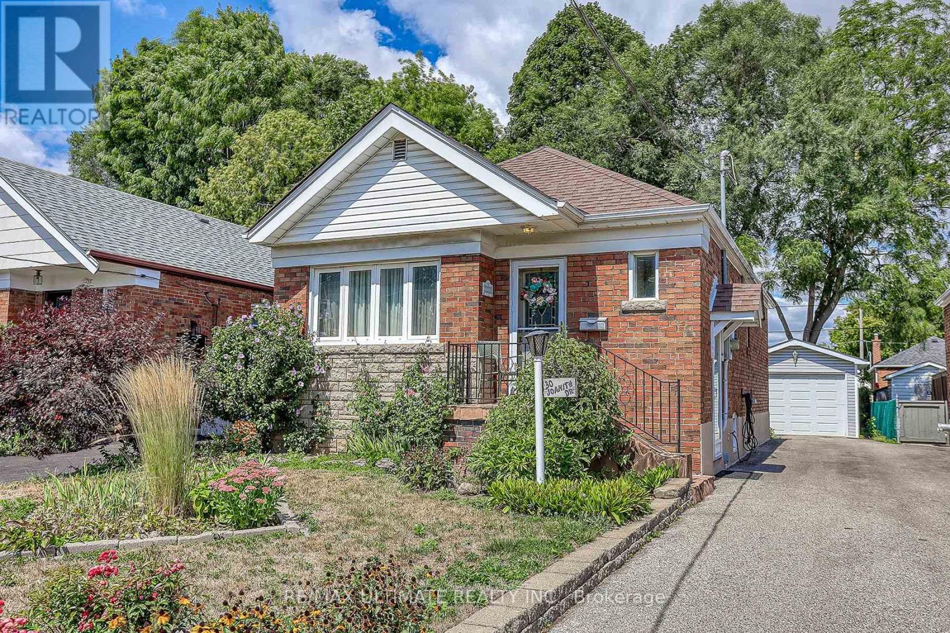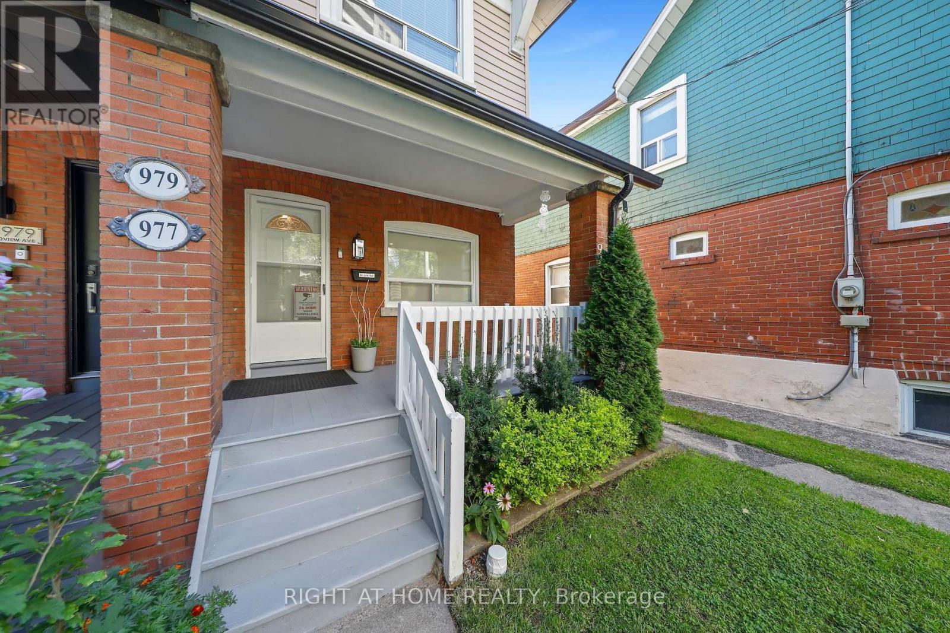261 Coronation Road
Whitby, Ontario
Modern brick & stone elevation with 9 ceilings on main & second floors. Spacious kitchen with granite countertops, centre island & stainless steel appliances. Main floor laundry. New Floor on 2nd Level. Large primary bedroom with 4-pc ensuite featuring standing shower & separate soaker tub. Generous-sized 2nd & 3rd bedrooms. Double car garage. Bright, functional layout with quality finishes throughout. Move-in ready! (id:60365)
51 - 130 Ling Road
Toronto, Ontario
VILLAS OF MORNINGSIDE! PRICED TO SELL..Incredible opportunity in a safe, spacious residential and sought after complex that boasts a parklike setting well off the main roads. Many long time residents and families love the exclusive location and homey feel of the LING towns. MUST SEE. Extremely well managed and management always available. First one like this offered in months. BEST location in the complex. Courtyard entry 2 storey townhome has been beautifully renovated using the highest quality finishings throughout offering bright and elegant space for living and entertaining. This generously sized, warm and inviting unit features a fresh and modern family kitchen with extra large quartz counters, Stainless appliances, deep farmhouse sink, golden faucets and hardware, new soft closing cabinetry, abundance of storage and overlooks the front lawn through updated bright picture windows. The wide open living and dining rooms are carpet free, bright and spacious and lead into a convenient and rare 3 piece completely updated bathroom with laundry. Freshly painted throughout heading upstairs(solid refreshed staircase) onto 3 generously sized bedrooms all with modern updated closets, blinds, doors and lighting, a refreshed and refashioned new stunning 4 piece bathroom and a perfect little den to use for an office/storage/pet centre/etc separate from the bedrooms. The highlight is the front entry patio and an enclosed private front terrace allowing for child play/meals outside/relaxation/entertainment/gardening. Ideal for first time buyers or downsizers, this unit is close to everything you could ask for in this Westhill vibrant community. Shops, schools, colleges, parks, Heron Park Community Centre (pool etc) ,transit, place of worship and so much more! One parking spot included underground. The perfect place to call home! Fantastic price point(over 1400 sf!) , A+ home inspection and excellent status available! (id:60365)
70 Morland Crescent
Ajax, Ontario
Welcome to this beautiful detached 4-bedroom, 3-bathroom home in the highly desirable Northwest Ajax community. Situated on a quiet street, this property offers a welcoming atmosphere with easy access to schools, parks, places of worship, and everyday amenities. The home features a bright and spacious open-to-above foyer, freshly painted interiors, and pot lights on the main floor that create a warm and modern feel. The main level boasts a large family room with a cozy fireplace, hardwood floors, and a solid oak staircase that adds elegance to the space. With over 2,500 square feet of living area, this home provides plenty of room for family living and entertaining. Upstairs, you will find four generously sized bedrooms, including a primary suite with its own en-suite bath. Outside, a premium pie shape lot with lots of space for outdoor activities. Move-in ready and located in a fabulous neighborhood, this property is a perfect combination of comfort, style, and convenience. (id:60365)
26 Holmbush Crescent
Toronto, Ontario
Gorgeous Fully Detached 2-Storey Home In A Desirable Family-Friendly Neighborhood! Thousands $$$ Spent on Renovations!! Original Owners Loved & cared for over 40+ Years! Separate Entrance to Self-Contained Basement for Potential In-Law or Rental Income - Live in One Unit & Rent Out Other! Main Floor Living Room with Barn Door has Flexibility to be Used as Office or Bedroom with 3-Piece Ensuite Bath Great for Elderly! Features 3+1 Bedrooms, 4 Full Baths [Approx 1,800 Sq Ft] of Functional Living Space, Stunning Modern Open Concept Kitchen Is A True Highlight with Stainless Steel Appliances, Centre Island, Quartz Countertop, Stylish Backsplash and Undermount. Enjoy Your Private Backyard Oasis with a Flourishing Vegetable Garden!! Front Interlock & Professionally Landscaped Backyard With Upgraded Composite Deck, Aluminum Roof & Garden Bed ('24). The Finished & Waterproofed Basement Provides Excellent Income Potential Or Multi-Generational Living With A Second Kitchen, Bedroom, Two Egress Windows And 4-Pc Bath! Other Upgrades Include Roof ('19), Furnace ('20), A/C ('20), Humidifier ('20), Exterior Gutters & Downspouts ('20), Bathroom Toilets & Vanities ('22) and More! Convenient Location closeby Pacific Mall, Steeles Bus Route, GO Station, Grace Hospital, Supermarkets, Community Centre and Some Of The Area's Finest Restaurants, Shops, And Everyday Amenities. Families Will Love Being Steps Away From Sandwood Park And Surrounded By ***Top-Rated Schools!!!*** Including Kennedy Public School, St. Henry Catholic Elementary and Dr. Norman Bethune Collegiate. Move-In Ready Home Combining Comfort, Convenience, and Lifestyle! See Virtual Tour, 3D Matterport, and Floor Plan! (id:60365)
224 Livingston Road
Toronto, Ontario
Amazing opportunity to move in perfectly planned community of Guildwood .Welcome to this detached raised bungalow with Award Winning Gardens .Originally a three bedroom, this home has been converted to a two bedroom and a oversized accessible bathroom.Large combined living and dining rooms and kitchen with lots of cupboards and new flooring , many upgrades, Wheelchair friendly with ramps on the front of the house and from the deck to the yard offers an unique opportunity for a family looking for an accessible home.What more does it offer? Fully finished basement with separate entrance to one bedroom apartment,with its own kitchen, and 4 piece bathroom. This a fantastic opportunity for additional income, a nanny suite, or multigenerational living.The single car garage offers tons of storage and driveway will allow 4 car parking, while the classic brick exterior gives the home timeless curb appeal. Enjoy your coffee while relaxing on the big deck facing the gorgeous backyard.This homes sits across from Guildwood Junior Public School and St Ursula Catholic School...walking distance to the middle and high school . Steps away from Guildwood Plaza Shopping Centre with Valu Mart Grocery , Library , Family Doctors Office ,Veterinarian , Pharmacy and Restaurants .Walking distance to multiple parks, and plenty of amenities, including the famous Guild Inn. Added bonus is walkability to both GO train and VIA rail, plus public transit.This home has all the ingredients to be your forever home. (id:60365)
102 - 2 Hedge End Road
Toronto, Ontario
Move-In Ready! Beautiful Townhouse In A Prime Scarborough Location, Minutes To Rouge Valley Park. Features Include A Newly Updated Kitchen With Quartz Countertops And A View To The Park Where You Can Watch Your Children Play From The Window. Freshly Painted With Spacious Open-Concept Living And Walk-Out To Large Terrace. Recently Upgraded To 2 Full Washrooms. Bright Bedrooms With Ample Closet Space. Basement Includes Family Room With Direct walkout to garage. Backs Onto Green Space For Peaceful Views. Close To Hwy 401, GO Station, TTC, Toronto Zoo, Shopping, Schools, And More. A Must-See! (id:60365)
2118 Cayenne Street
Oshawa, Ontario
PURCHASE PERKS! Professional Staging Design when you step into refined luxury and lasting value at 2118 Cayenne Stan impressive, newly built 3,045 sq.ft. detached home in Oshawas fast-rising Kedron community. Designed for buyers who demand excellence, with over $200K IN UPGRADES (**see full list in attachments**) this residence showcases high ceilings (10' main & 9' upper level), Walk/Out Basement Premium, contemporary upgrades, and a layout ideal for both elegant entertaining and comfortable everyday living.10' Ceilings create an airy, executive atmosphere buyers crave. High-end flooring: Durable 8mm laminate throughout main living areas for modern style and minimal maintenance. Premium kitchen: Extended upper cabinets, double-bowl stainless steel sink, and pot lights cater to the current demand for sleek, functional, and visually stunning kitchens. En-suite baths for every bedroom, including a spa-inspired 5-piece master ensuite, meet todays preference for private luxury and family comfort. Architectural upgrades: Waffle ceilings, Large Ceramic Tile and Light Bleached Oak Laminate flooring set this home apart, creating visual interest and added sophistication. Modern ceramic tile in high-traffic areas: Enhances style and durability. This is more than a home; its a strategic opportunity in one of Oshawas next standout neighbourhoods. Schedule a private tour now and secure your stake in North Oshawas most promising new subdivision. (id:60365)
18 Adanac Drive
Toronto, Ontario
Rare Ravine-Lot Bungalow with 2,000+ Sq. Ft. of Living Space + Bonus Studio! Escape to nature without leaving the city. This 3+2 bedroom home sits on a coveted 40164 ft ravine lot no rear neighbours, just lush green space and trails at your back door.Inside, enjoy bright open-concept living & dining, a modern kitchen, 3 bedrooms, and a renovated main bath. The fully finished lower level (with separate entrance) offers 2 bedrooms, a 2nd kitchen, bath, and rec room perfect for in-laws, multi-gen living, or rental income.A 160 sq. ft. detached studio space behind the garage makes an ideal home office, art studio, gym, or creative workshop.Extra-long driveway, EV charger, Ethernet wiring, and a private backyard oasis complete the package. Walk to GO/TTC, Bluffers Park, schools, and shopping. School bus service to St. Agatha Catholic (French Immersion), Pierre-Philippe-La Marche & St. Michel (Full French), and R.H. King Academy.A rare Upper Bluffs gem with space, privacy, and income potential all in one! (id:60365)
922 Snowbird Street
Oshawa, Ontario
Stunning Newly Renovated Detached Home Located On A Premium Corner Lot Backing Onto A Park In A Family-Friendly Neighbourhood. Features A Modern Kitchen W/ Quartz Counters, Pantry, Glass Backsplash, Pot Lights, Gas Stove & Brand-New S/S Appliances. Extra-Large Primary Bedroom W/ Spa-Like Ensuite (2023) & Walk-In Closet. Main Floor Washroom (2022), Driveway (2022), New Fence (2023), Exterior Renovations (2021) W/ Exterior Lights, Filter Water System, New Garage Door (2019), Furnace (2019), & Central A/C (2019). Spacious Bedrooms Throughout. Finished Basement W/ Separate Entrance, Fully Registered W/ City Permits, Includes Brand-New Dishwasher & Generates $2,500/Mo Rental Income Ideal Mortgage Helper Or Investment. Patio Furniture, Master Bedroom Furniture & Closet Furniture Negotiable. Move-In Ready W/ All Major Upgrades Completed. (id:60365)
7 Knox Crescent
Whitby, Ontario
*** NEW FLOORING, FRESH LOOK! *** Welcome to this well-maintained Tribute Home in the heart of Brooklin, now featuring BRAND-NEW LAMINATE FLOORS on the main level (Aug 2025)!Offering exceptional value for first-time buyers, couples starting a family, or downsizers not ready for condo living, this charming home sits on picturesque, tree-lined Knox Crescent just a short stroll to downtown Brooklin with its shops, top-rated schools, scenic parks, Library/Rec Centre, and quick highway access. From the landscaped front yard and inviting covered porch to the bright, open-concept main level, this home is designed for comfortable living. Brand new laminate floors flow through the spacious living/dining areas, enhanced by crown moulding and a warm gas fireplace perfect for relaxing or entertaining. The kitchen offers stainless steel appliances, classic tile backsplash, breakfast bar, and generous eat-in area with a large pantry. Walk out through garden doors to your private backyard retreat fully landscaped and ready for relaxation! The finished basement expands your space with large above-grade windows, a flexible rec room, convenient 2-piece bath, dedicated laundry, and tons of storage, plus room to add a guest bedroom or office. Upstairs, you'll find two well-sized bedrooms, including a spacious primary suite with a walk-in closet (with organizers) plus another double closet. The spa-inspired ensuite boasts a makeup vanity, relaxing corner Jacuzzi tub, and separate shower. The 2nd bedroom features a vaulted ceiling, roomy closet, and views of the front garden. Originally designed as 3 bedrooms, it can be converted back. Recent upgrades: Air Conditioner (2025), Main Floor Side/Rear Windows (2025), Main Floor Laminate (2025). Home no longer staged; some photos include images while staged and before new laminate flooring on main level. ** This is a linked property.** (id:60365)
30 Joanith Drive
Toronto, Ontario
Pride of ownership prevails throughout this sparkling, immaculate East-York bungalow by its current owner's since 2005! Nestled on picturesque Joanith Drive, this beauty features hardwood flooring throughout, an updated kitchen, 2 full baths, a separate entry to the finished basement, a walk-out from the bedroom to a spacious deck overlooking well-maintained grounds, an oversized single garage, and 4-car parking in the driveway. The property also boasts a newer roof, furnace, and a gas fireplace in the recreation room. proximity to 2 schools, Selwyn Park, t.t.c & shopping. On a scale of "10", this well-appointed home receives an "11". (id:60365)
977 Broadview Avenue
Toronto, Ontario
Welcome to this beautifully renovated semi-detached home offering the perfect blend of modern updates and urban convenience. The open-concept main floor is bright and inviting, with a spacious living and dining area enhanced by pot lights and a brand-new kitchen featuring sleek cabinetry, stylish countertops, and quality appliances including a new stove, microwave, and dishwasher, plus a recent fridge. Renovations were completed with a building permit and have passed final City inspection, offering peace of mind to the next owner. Upstairs you'll find three comfortable bedrooms and a renovated four-piece bathroom. The finished basement provides excellent flexibility with a fourth bedroom, an additional four-piece bathroom, a versatile rec room or office space, and convenient laundry. The basement has also been interior waterproofed with drainage and a sump pump - a major upgrade for long-term protection and confidence. Enjoy private parking at the rear via a mutual drive - a rare find in this sought-after neighbourhood. The location is unbeatable: steps to a bus stop and only a 10-minute walk to Broadview Station, with Sobeys just around the corner. Nature lovers will appreciate Don River Valley trails and Evergreen Brickworks within easy reach, while Riverdale Park and the vibrant Danforth with its dining, shopping, and entertainment are close by. For commuters, highway access couldn't be easier with the Don Valley Parkway entrance just moments away. Chester Elementary and East York Collegiate are also nearby. With a Walk Score of 91, Transit Score of 97, and Bike Score of 99, this address ensures effortless access to everything Toronto has to offer. This beautifully updated home combines comfort, convenience, and quality upgrades in one of the citys most desirable locations. (id:60365)

