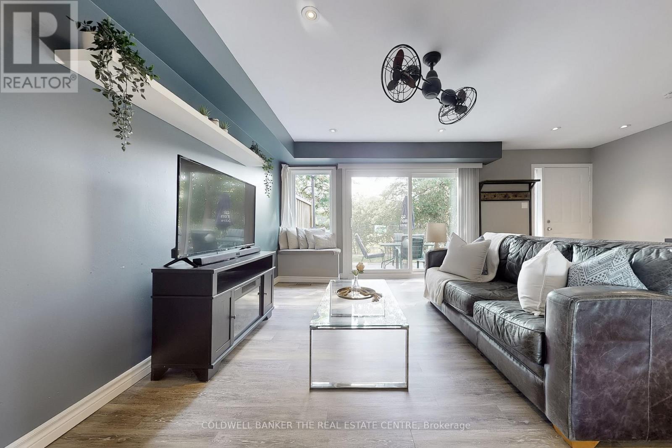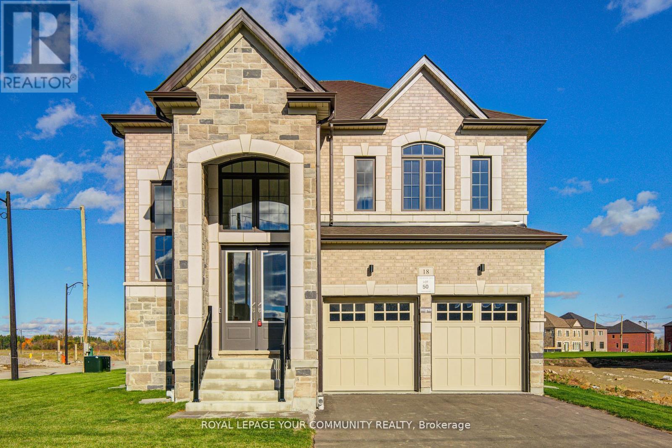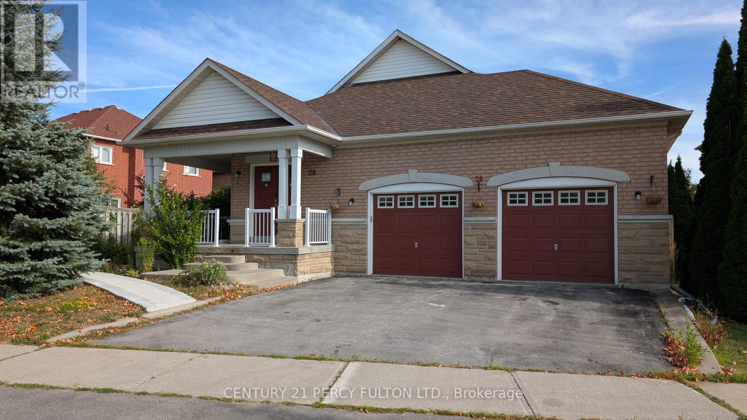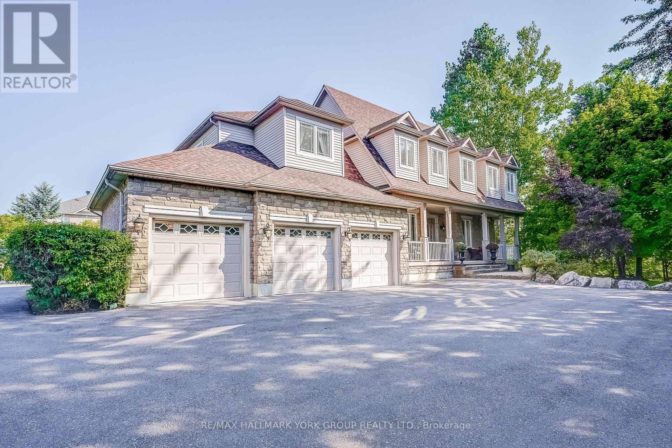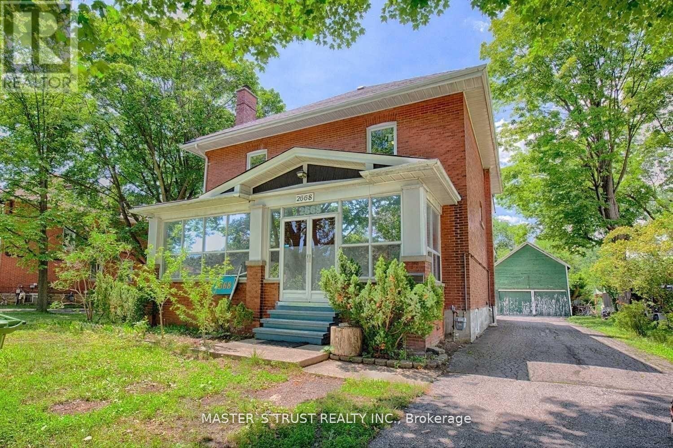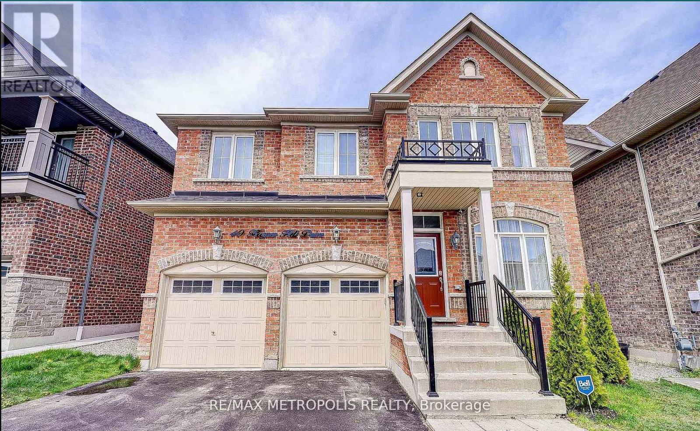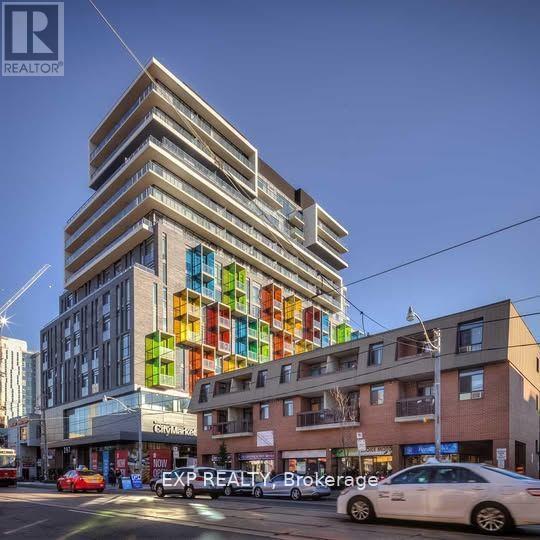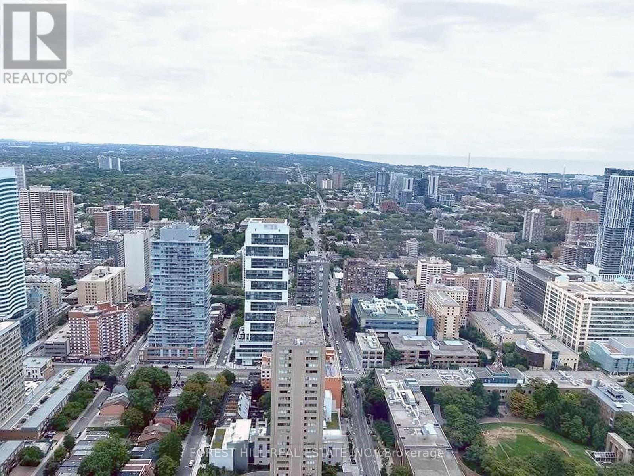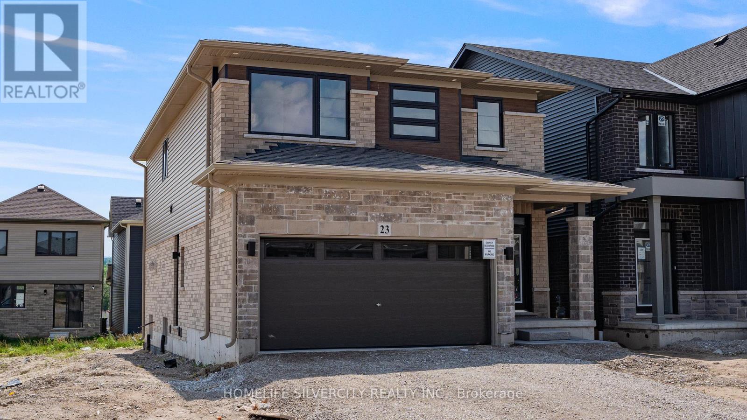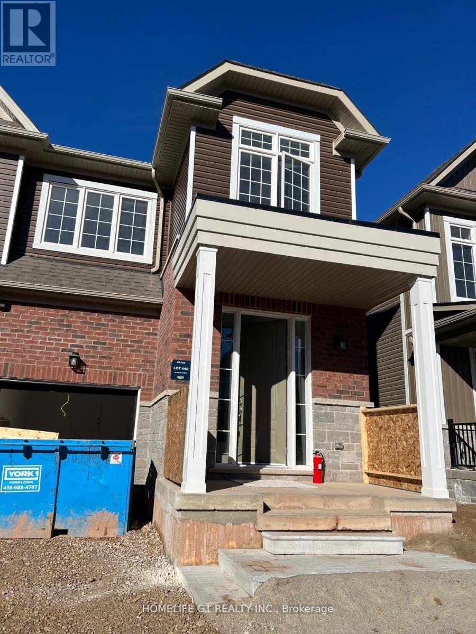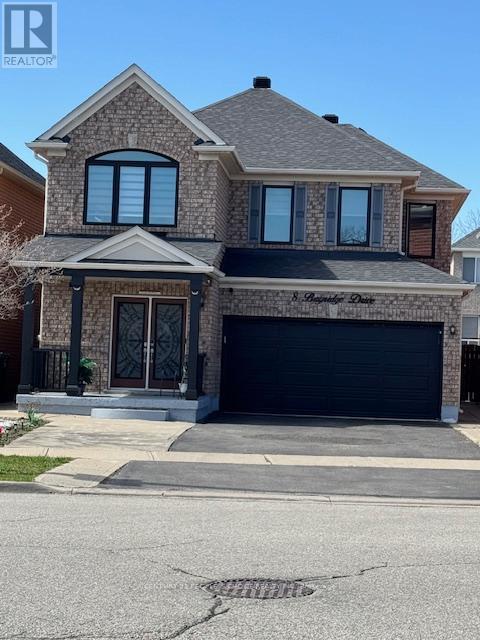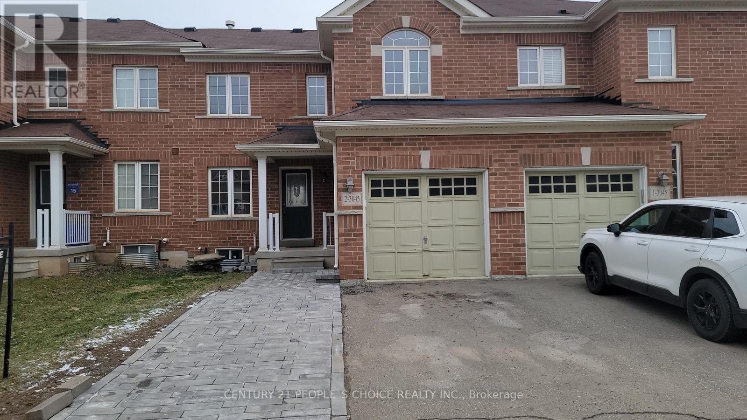195 Milestone Crescent
Aurora, Ontario
Welcome To The Best Value Country Lanes Has To Offer! With Over 1400 sq/ft Of Living Space, This Desirable 'Garden Model' Fronts Onto The Back End Of The Aurora Senior Public School Schoolyard. Lush Vegetation For Extensive Privacy Adds To The Appeal In This Area Of The Complex. Aurora High School Is Located Directly To The West Of The Complex Making This An Ideal Location For Kids Of All Ages. It Has Been Tastefully Refinished With Luxury Vinyl Plank Flooring, Trim, Pot Lights, Window Coverings, Paint, Lighting And Smooth Ceilings Throughout. Generous Use Of Potlights And Ceiling Fans Provide Excellent Lighting And Comfort. The Incredibly Efficient Electric Forced Heat And Air Conditioning Systems Provide For Amazing Climatization Depending On Where And When It's Needed. This Suite Also Boasts Well Over 300 sq/ft Of Crawlspace Storage. Upgraded Specialty Sound Insulation In The Stairwells, Basement And Living Room Are Great For Heat Retention And A Quieter Living Experience. The Carport Entry Door Was Replaced In 2024 And The Garden One This In November of 2025. Outside Privacy Fences And Windows Were Also Replaced In 2024. The Property Offers A Communal Inground Pool, Child Safe Play Area And A Ravine That Is Ideal For Outdoor Activities For All Ages. Located Just Minutes From Aurora's Main Intersection, All That Aurora Has To Offer Is Just Minutes Away! (id:60365)
18 Shadyridge Street
King, Ontario
Welcome to Your Stunning New Corner Home in Eversley Estates by Treasure Hill! Step into this beautifully crafted, move-in-ready home offering an abundance of natural light and elegant finishes throughout. Featuring soaring 10 foot ceilings on the main level and classic crown molding in the living room, this residence seamlessly combines timeless charm with modern design. With four spacious bedrooms plus a large main-floor den, there's plenty of room for comfort, productivity, and privacy. The versatile den makes an ideal home office, study, or guest space. Enjoy the thoughtfully designed open-concept layout, including separate living, dining, and family room perfect for everyday living and entertaining alike. The open concept kitchen flows beautifully into the backyard, creating a seamless indoor-outdoor connection for summer gatherings or quiet relaxations. Upgraded 9 foot ceiling height in the basement as well as upgraded windows , offering exceptional potential to create a space tailored to your needs. This home is bright, spacious, and truly turnkey-ready for you to move in and make it your own. (id:60365)
28 Rouge Bank Drive
Markham, Ontario
This bright and spacious main floor of a raised bungalow is located in the highly sought-after Legacy community. The home offers three good-sized bedrooms, two full washrooms, a warm open living space filled with natural light, and the convenience of a separate washer and dryer. It also includes two parking spaces. Situated directly across from the highly rated Legacy Public School and just minutes from Highway 407, the location is ideal. Parks, walking trails, and major grocery stores such as Walmart and Longo's are all close by, making this a perfect choice for families and professionals seeking comfort and convenience. (id:60365)
17 Duncton Wood Crescent
Aurora, Ontario
Rare Find - Main Floor Primary Bedroom! Beautiful Home on Private 1/2 Acre Lot in Brentwood Estates, 2 Minutes To St Andrew's College & St Anne's School. Freshly Painted! Approx. 5500sf Of Living Space! Oversized Chef's Kitchen Features Large Island With Custom Copper Counter, Wine Rack, Breakfast Bar! 2-Storey Great Room With Floor-To-Ceiling Fireplace, Dining Room & Office With Coffered Ceilings. Beautiful Main Floor Primary Bedroom Overlooking Yard Has Sitting Area, His & Her Closets, 5 Piece Ensuite! 3 Additional Spacious Bedrooms & 2 Full Baths Upstairs. Finished Walk-Out Basement Features High Ceilings, Large Rec/Games Room, 4 Piece Bath, Bright Bedroom (Currently Used As Gym) With Above Grade Windows & Huge Walk-In Closet. Private Yard Features Salt-Water Pool, Hot Tub, Large Patio & Custom Cedar Gazebo With Stand-Up Drinks Bar, Composite Deck Off Kitchen, Extensive Mature Landscaping & Stonework, Large Grass Play Area! Elevation Allows Direct Yard Access From Both Main Floor & Basement! Private Laneway Access To Driveway! Inground Sprinkler System, Garden Lighting, Pergola, Gazebo, Custom Built-In Cabinets in Rec Rm, Dishwasher - '21, Driveway Repaved in 2020. (id:60365)
Upper - 2668 Midland Avenue
Toronto, Ontario
Excellent 2-1/2 Storey Victorian Solid Brick House, Excellent Lot, Super convenient and prime Location! New Window, New Roof, New Stove And Refrigerator.Extra Large Private Backyard.Lots Of Parkings, Ttc At Door. Close to All Shopping, Restaurants, Excellent Schools, Agincourt, Recreation Centre, GO Station, TTC, Hwy 401. (id:60365)
Bsmt - 40 Harper-Hill Drive
Ajax, Ontario
Experience contemporary living in this well-crafted basement unit. With a separate entrance, this modern space features 2 spacious bedroom, 1 bath, and an open-concept living and dining area. The newer-style kitchen is adorned with pot lights, creating a welcoming atmosphere. Located in the high-demand Northeast Ajax area, this unit is nestled in a family-friendly neighborhood close to schools, parks, and convenient amenities such as Walmart, Longos, Metro, Shoppers Drug Mart, Canadian Tire, Home Depot, Costco, Amazon, H&M and many more just within few minutes of drive. With easy access to workplaces and just a short drive to the 401 & 407. This basement unit offers both comfort and convenience. Tenant will pay 35% of all utilities. $100 key deposit. No pets due to allergy. (id:60365)
608 - 297 College Street
Toronto, Ontario
Beautiful 1 Bedroom + Den condo featuring a functional L-shaped layout and breathtaking, unobstructed skyline view. Ideally located just steps from vibrant Chinatown and Kensington Market, and within close proximity to the University of Toronto. This bright and spacious unit offers an excellent balance of comfort and convenience, perfect for students & investors alike. Enjoy city living at its finest, TNT Grocery market indoor in building, shopping, transit, and campus life right at your doorstep. Come and take a tour! (id:60365)
4606 - 386 Yonge Street
Toronto, Ontario
Spacious And Bright 1 Bed + 1 Bath, with Soaring Unobstructed 46th Floor City Views @ Aura at College Park. 518sf, 9' Ceilings, Floor-To-Ceiling Windows. Amenities Include Outdoor Terrace with BBQs, Party Room, Cyber-Lounge, Billiards Room, Guest Suites, 24Hr Security. Direct Access To TTC Subway. Walk Score 100 - Steps/Mins To Planet Fitness, Starbucks, Farm Boy, Rexall, LCBO, Banks, Restaurants, Bars, Shopping, Entertainment, Eaton Centre, Vibrant Yonge St, Everything. Walk to U of T, TMU (Ryerson), Bay St Financial District, Hospital District, More. (id:60365)
Basement - 23 Holder Drive
Brantford, Ontario
Welcome to beautiful Basement with separate Entrance for Rent 1 bedrooms, 1 full bath, with spacious kitchen, separate laundry, located in West Brant Empire community. Just step away from schools, plaza, Walking Trails Schools, banks. One parking available. (id:60365)
55 Brown Street
Erin, Ontario
Welcome to this stunning,1 year old semi-detached house in Erin! This beautiful 4 Bed 2.5 Bath Home is appox 2,000 square feet of living space, perfect for comfortable living. The interior features an open-concept layout. full of light with Big Windows, with four spacious bedrooms, including a master retreat. The master bedroom comes with a 3-piece ensuite bathroom, while the other three bedrooms are well-appointed with windows and closets. Laundry room upstairs. (id:60365)
8 Bayridge Drive S
Brampton, Ontario
Aproximately 2300 Sq.Ft./Double door Entry/ 4 Spacious Bedroom/Carpet Free Whole House. Stainless Steel appliances, Loft and Small Storage Room At 2nd Floor. Schools, Plaza, Parks and All Amenities Nearby. City Bus Stop At Door Step. Separate Entrance To The Basement. Wraparound Concrete Patio, Big Backyard. Must See Home. Garden Shed In The Backyard. (id:60365)
2 - 3045 Gladeside Avenue
Oakville, Ontario
Beautiful 3bedrooms, 3bathrooms 2 storey Freehold townhome in a perfect location is available for lease and immediate occupancy. Spacious living Area with sun drenched lighting. Home backs onto the ravine and pond with clear view. Quiet and tranquil environment. The main floor features the open concept living room with new flooring, a gorgeous kitchen with stainless steel appliances, and a tiled spacious breakfast area. The 2nd floor features the sizeable primary bedroom with a 4-piece ensuite. Two other great sized bedrooms and a common 4-piece bathroom. This home backs on to Gladeside pond. Perfect for spending warm days with your family and pets. This home comes with 3 parking spots, 1 in garage and 2 on driveway. Walking distance to Sixteen Mile Sports Complex community center, schools, parks and shopping plaza with shops, restaurants, banks and more! Minutes to HWY 407,403/QEW. (id:60365)

