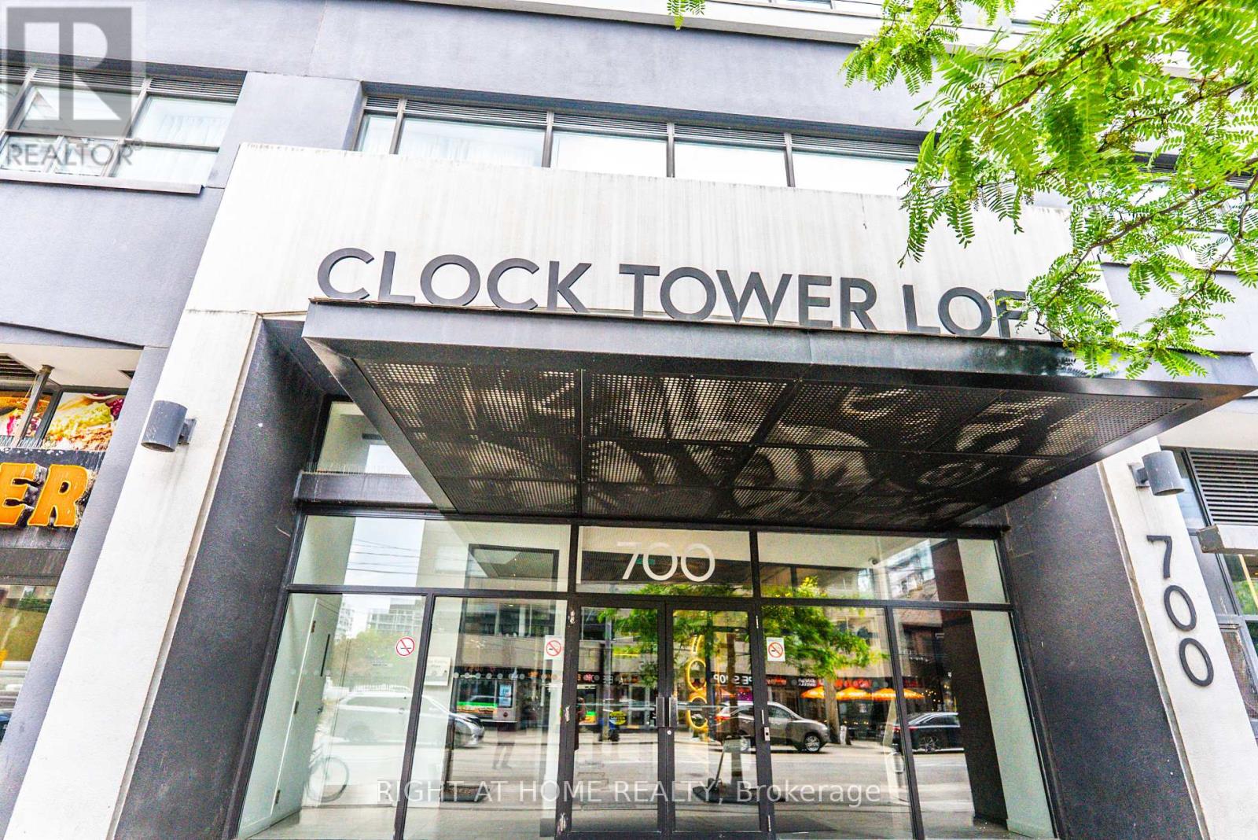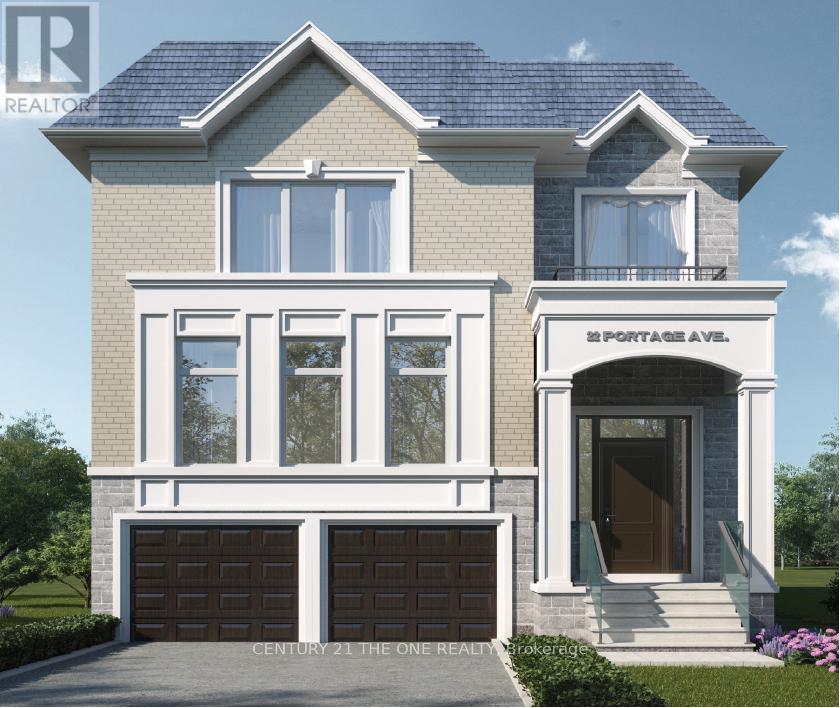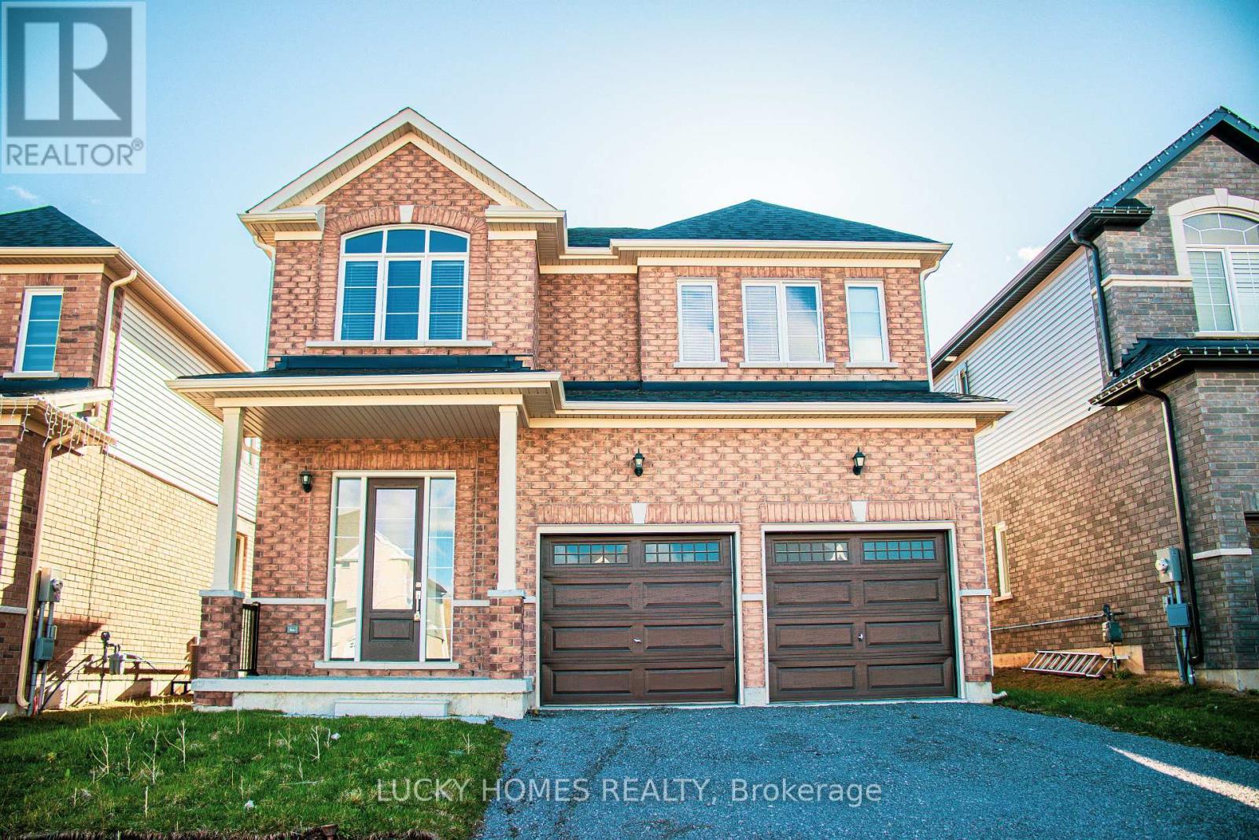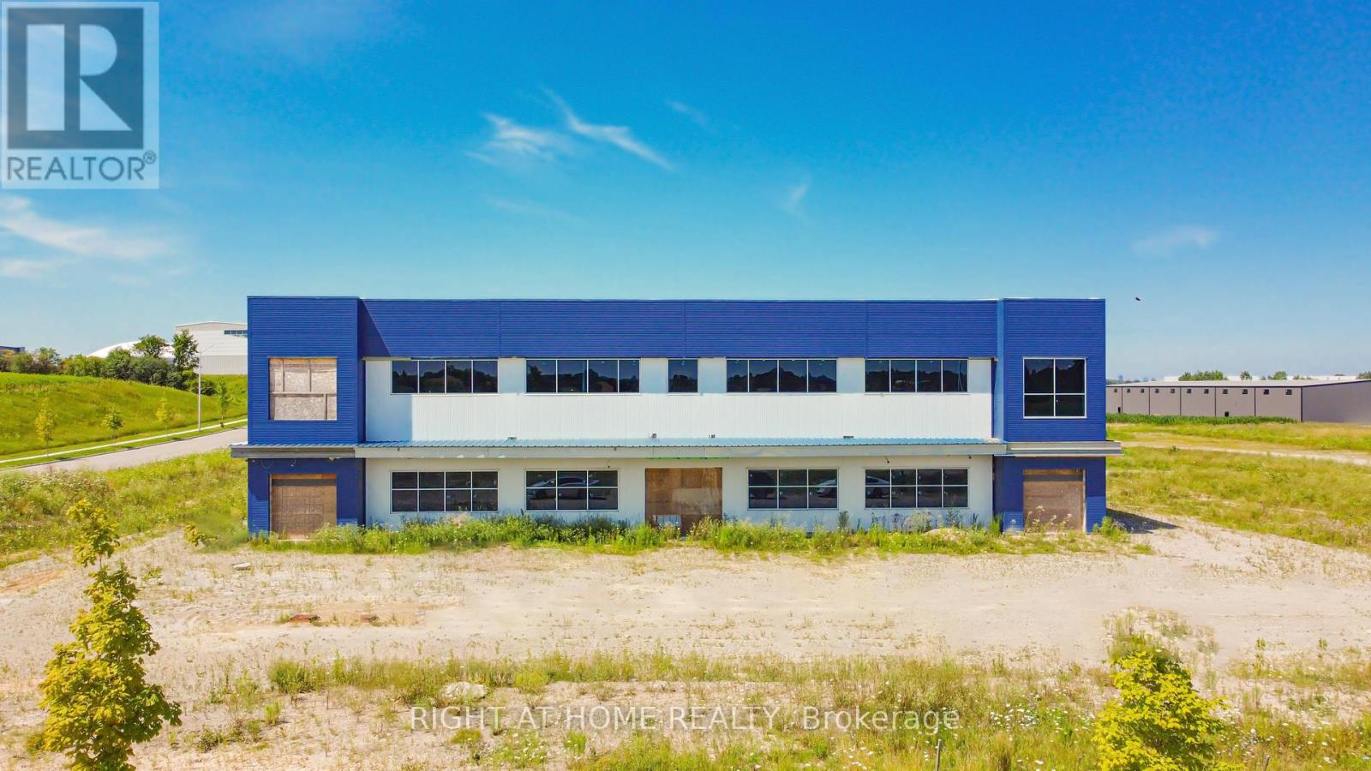216 - 700 King Street W
Toronto, Ontario
Welcome to West Side Lofts Urban Living at Its Best! This spacious 2-bedroom, 2-bath suite offers the perfect blend of style, convenience, and modern living. Located in one of the city's most vibrant neighborhoods, you'll be just steps away from top restaurants, nightlife, shopping, and have easy access to public transit. With 800 to 899 square feet of well-designed space, this south-facing second-floor unit is flooded with natural light. Enjoy premium amenities such as a fitness center, gaming area, rooftop terrace with breathtaking views of the CN Tower and Lake Ontario, a locker, and parking. Experience the ultimate in urban living with a sleek, modern condo that puts you at the heart of downtown Toronto, offering everything you need right at your doorstep. (id:60365)
22 Portage Avenue
Richmond Hill, Ontario
Introducing a brand-new luxury detached house, currently under construction in one of Richmond Hill's most sought-after neighborhoods. Total Living space 4610 sq.ft with $$$$$ upgrades and finishes. Featuring 4 spacious ensuite bedrooms. The primary bedroom includes a walk-in closet with a skylight, flooding the space with natural light and adding a luxurious, airy touch. A main floor library with bathroom access provides flexibility-ideal as a potential 5th bedroom or guest suite.This home offers an 14-ft walkup basement, hardwood flooring throughout, and stone countertops for a seamless blend of style and functionality. Soaring 10-ft ceilings on the main and second floor enhance the homes open, airy atmosphere. Covered by a 7-Year Tarion Warranty, this exceptional home is set for completion in 1-2 months. (id:60365)
365 Beech Street
Lucan Biddulph, Ontario
Welcome to 365 Beech St! This beautifully maintained Double car garage detached home is located in the desirable Ridge Crossing subdivision, just a short walk to schools, parks, restaurants, and local amenities. The home features customLucan Architectural solid wood cabinetry in the kitchen and all bathrooms. The open-concept main floor offers a spacious living room, eat-in dinette, kitchen with corner pantry, and backsplash. Upstairs, you'll find a generous primary suite with walk-in closet and 3pc ensuite, two additional bedrooms, and a 4pc main bath. Enjoy a fully insulated double garage, a partially fenced yard with a15x23 concrete pad and 6x8 shed (both new in 2021), and professionally landscaped perennial gardens with hydrangeas, lilac trees, lilies, and a red maple. Move-in ready and perfect for family living! (id:60365)
643 Lemay Grove
Peterborough North, Ontario
Discover your dream home! This 4 BED & 3 BATH single-detached home with over 2500 SQFT can be found in a newly built and developing community of Peterborough. Discover your BRICK/VINYL exterior with a built-in DOUBLE-GARAGE. The property holds fine quality finishes and premium features that illustrate extravagant living. The expertly designed main level with HARDWOOD and TILE flooring. The kitchen consists of hard surface QUARTZ countertops. 2nd floor has CARPET flooring, holds 4 BR & convenient laundry rm. Primary RM consists of a double walk-in closet & 5-pc bath. Don't miss this chance to make it your forever home! The community features schools, parks, shopping plaza, many safety facilities and minutes from downtown Peterborough. Close to Community Church, Walmart, Metro, Canadian Tire, Sobeys, Banks, Fast Food Restaurants and more. (id:60365)
118 Kenogami Road
Greenstone, Ontario
Clean and updated detached 2+3 bedroom Bungalow, 3 washrooms, great lake view from the deck. large lot with plenty of parking space and other activities. With little efforts, this house could be divided into three separate apartments, as it has three separate entrances. The house is located in the center of town, a three-minute walk to amenities. (id:60365)
Bsmt Room - 112 Leland Street
Hamilton, Ontario
One Bedroom in basement for lease. Share Kitchen, 3Pcs Bathroom, Living (Dining) and Laundry With Another Roommate. Basement with separate entrance. Great Location In Hamilton, Just Steps To McMaster University, Surrounding Amenities: Alexander Park, Bus Routes, Place Of Worship, Schools, And More, Enjoy Your Convenient Life. Suitable For Students. (id:60365)
2479 Bonder Road
London South, Ontario
Rare opportunity offering of a special-purpose facility ideal for R&D, pharmaceutical, biotech, or advanced manufacturing in Innovation Park. Site specific zoning LI2(23) currently does not permit light industrial and warehousing. Featuring a 37,240 SF footprint plus a substantial 23,580 SF structural mezzanine. Constructed with oversized columns and beams for enhanced structural integrity and heavy load-bearing capacity, the design allows for seamless future expansion. This building provides the flexibility to be completed to your exact specifications. Envelope is mostly complete; minus some exterior components, H-VAC, electrical & mechanical systems. Interior floors remain unpoured, giving occupiers full flexibility for a specialized build-out for or GMP-compliant environment. Other key property features include clear heights ranging from 15'8"- 30' feet, 2 truck-level doors, and 1 drive-in door. Expansive 5 acre site supports further building growth with immediate access to Hwys 401 & 402 and close to London International Airport. This is a rare opportunity to finish constructing a world-class facility tailored exactly to your high-tech operational needs, located in one of London's most dynamic innovation corridors among global leaders like Medicom, Sodecia, Hanwha and Western University's research hubs. (id:60365)
209 Weir Street N
Hamilton, Ontario
Step in off the covered porch and into this well-cared for family home. Featuring hardwood flooring throughout the main level, leading into a family room with a decorative fireplace and large front-facing window letting in loads of light. The adjacent dining area provides ample space for hosting and connects directly to a modernized and spacious kitchen equipped with updated appliances, oak cabinetry, plenty of prep and pantry space, and matching hardwood floors. A walkout from the kitchen leads to a covered porch and a fully fenced private backyard, suitable for children and pets. Beyond the yard, two private parking spaces offer added convenience. Upstairs, the home offers three spacious bedrooms, each large enough for a king size bed, and each with a walk-in closet and Berber carpeting. A 4 piece bath refinished in 2024 with a new tub and shower. The basement includes a second bathroom, a separate side entrance, and partial finishing with walls, pot lights and electrical done, just needing your touch of flooring to unlock additional potential. Recent updates include fresh interior paint (2024), newer shingles (2018), upgraded windows and shows pride of ownership. This is a quiet street where kids can safely play and is located just a 5 min walk to the elementary school. Close to parks, transit, shopping, and other local amenities. Book a showing today to view this great home and see yourself living here. (id:60365)
31 Newport Drive
Cambridge, Ontario
Welcome to this beautifully maintained 3-bedroom, 4-bathroom home situated on a quiet, family-friendly street in a desirable neighborhood with top-rated schools, parks, and playgrounds just a short walk away. Set on a massive pie-shaped lot - the largest in the area this home offers exceptional outdoor space, including an oversized deck and a park-like backyard. The open-concept main floor features a spacious kitchen with a breakfast bar, a generous dining area, and a large living room with sliding glass doors for seamless indoor-outdoor living. Upstairs, the massive primary bedroom retreat boasts a walk-in closet with ample storage and a private 3-piece ensuite. The fully finished basement offers flexibility, ideal as a separate living area and bedroom or a large recreation space. A 1-car garage plus a double-wide driveway provide plenty of parking, making this home the perfect fit for growing families. Don't miss your chance to own this rare gem in an unbeatable location! (id:60365)
18 Miller Road
Kawartha Lakes, Ontario
This Exquisite Year-Round Waterfront Home On Cameron Lake Offers Unparalleled Lakeside Living! Cameron Lake Is A Part Of The Trent-Severn Waterway & Is Renowned For It's Sandy Waterfronts & Is A Popular Destination For Boating, Fishing, & Swimming. Offering A Tranquil Environment For Seasonal & Year Round Residents! With Over 2,200 sq.ft. of Finished Living Space Between the Main, Upper & Lower Level; There Is Plenty of Space For Your Family & Guests to Relax & Enjoy. Boasting 69 feet Of Sandy-Bottom Waterfront And A 491-Foot Deep Lot, The Property Ensures Privacy & Expansive Views. The 70-Foot Pressure Treated & Aluminum Dock With Lounge Area Is Complemented By A 12'x20' Boathouse & Provides Ample Space For Water Activities. A Lakefront Deck Featuring A Built-In 240 Gallon Hot Tub Enhances Outdoor Leisure. The Home's Exterior Showcases Vinyl Board & Batten Siding With Detailed Architectural Accents On Both Lake & Roadside. A Covered Front Porch With A Knotted Pine Tongue And Groove Ceiling Invites Relaxation. Inside, The Open Concept Layout Is Highlighted By Walnut Hardwood Flooring Throughout The Main & Upper Levels. The Farmhouse Style Kitchen Is Equipped With Stainless Steel Appliances, Granite Countertops, Pot Lights & Crown Molding, All Overlooking The Serene Front Porch & Lush Greenery. The Great Room Features Soaring 18 Foot Vaulted Ceilings & Expansive Oversized Windows Overlooking The Lake. The Primary Bedroom Offers Lake Views, Vaulted Ceilings, A Walk-In Closet & A 3-piece Ensuite With A Clawfoot Tub! A Spacious Loft/Bedroom Provides Additional Living Space With Breathtaking Unobstructed Lake Views. Convenient Main Floor Laundry Is A Bonus! This Custom Home Provides High Energy Efficiency, Constructed With ICF Foundation! The Lower Level Has A Large Living Area With Heated Flooring, An In Home Office Space, Possible 4th Bedroom & A Walkout To The Side Yard, Surrounded By A Robust Armor Rock Retaining Wall. (id:60365)
3 Black Knight Road
St. Catharines, Ontario
10++ Well kept 3-bedroom, Modern Eat-In kitchen, 2-bathroom. Finished Basement with Large Rec Room, Laundry Room. Thousands spent outside. Two patios for great Entertainment!! Situated in the North-End of St. Catharines. Close to local schools, public transit and shopping. (id:60365)
9275 Wellington Rd 50
Erin, Ontario
Spectacular quality and attention to detail form the moment you drive through the gates of this John Wilmott designed Custom Home, you will be impressed by the quality of the craftsmanship. Past the handmade modular brick & Cape Cod siding and up the crushed granite flagstone, through the Mahogany Door to the Open Space with 10ft ceilings and white oak flooring, Customer Poplar Trim, Crown Mouldings. Spacious Kitchen with Marble Counters opening out to the covered back porch with brick fireplace, speaker system, built-in BBQ, concrete pool and spa. Main floor principal bedroom with spa-like ensuite, including curb less showers and large walk-in closet. Main floor office, powder room & laundry. Upstairs two additional bedrooms & bathroom. Large lower level Family Room with above grade windows & fireplace, additional bed/bath, large exercise room with rubber flooring & large storage rooms with built-in cupboards. Substantial landscaping for privacy & impact. Over sized 2 car garage with Epoxy floors. Additional detached garage with heated floors, 3 piece bath/change room & custom wood burning oven. See feature sheets for more details (id:60365)













