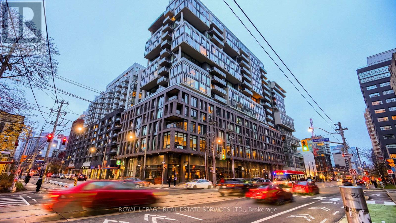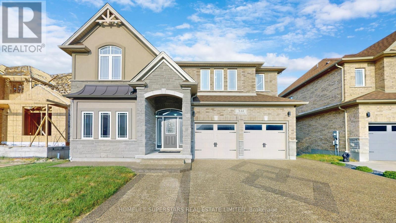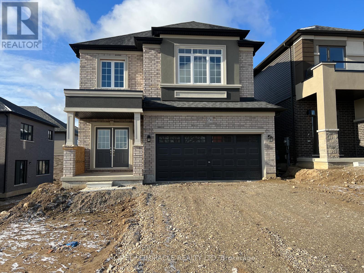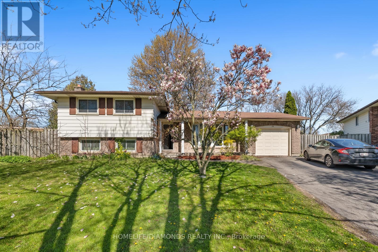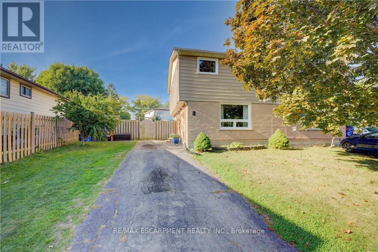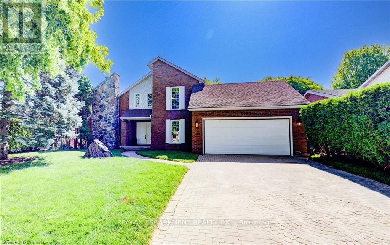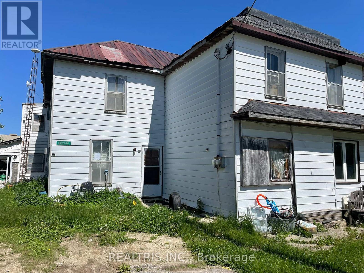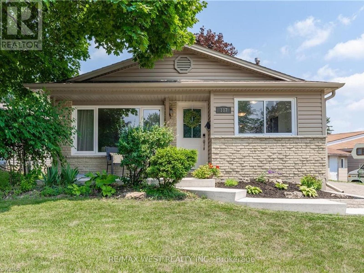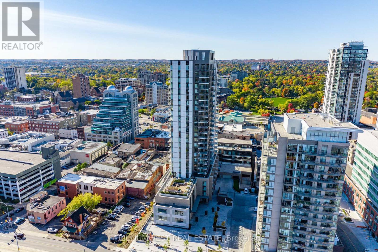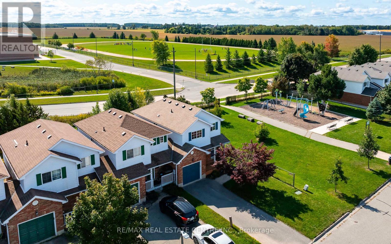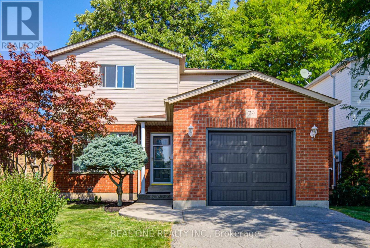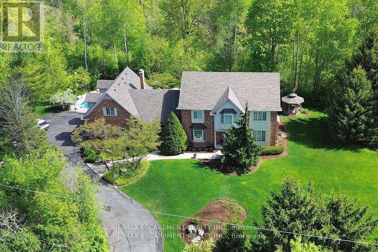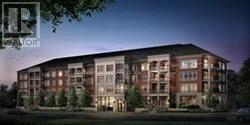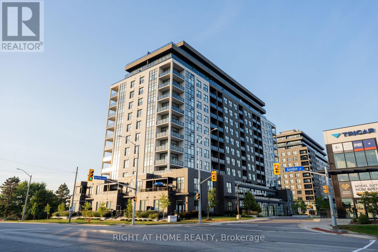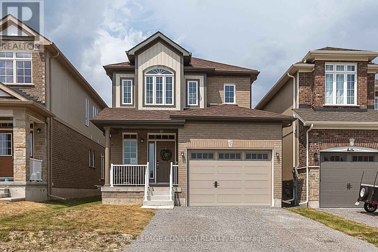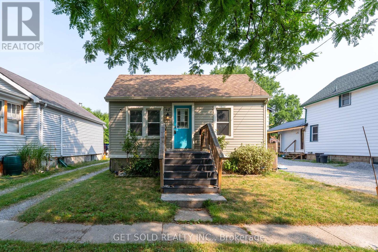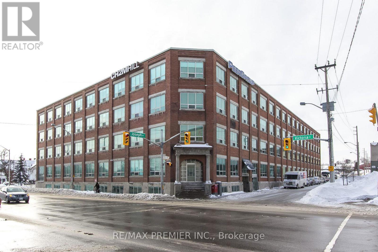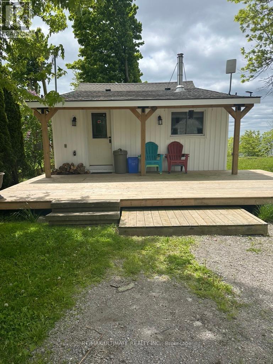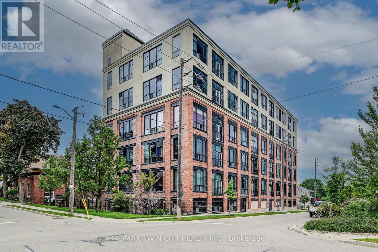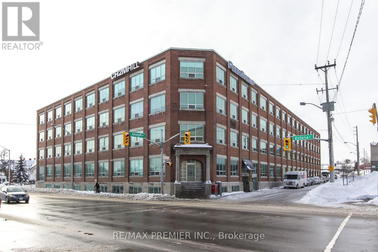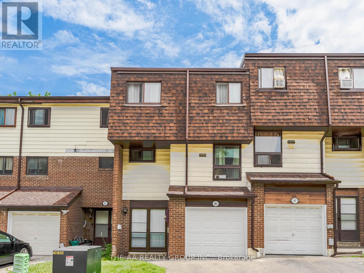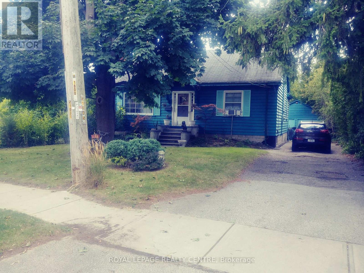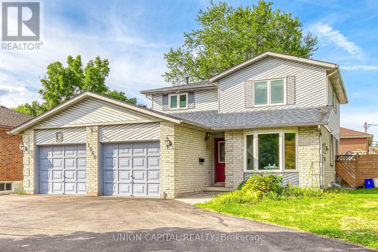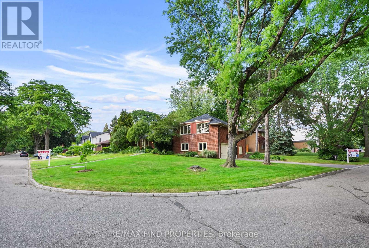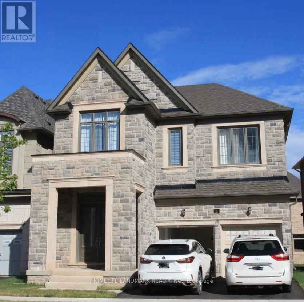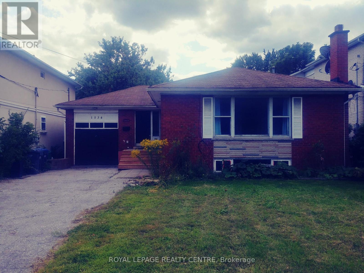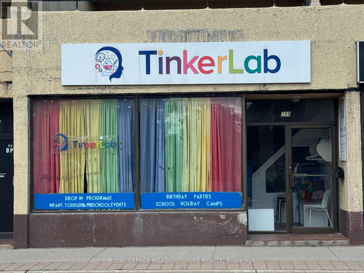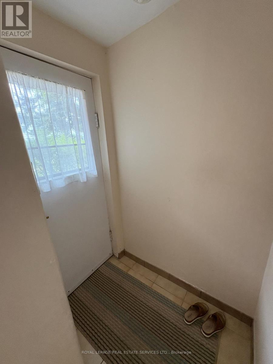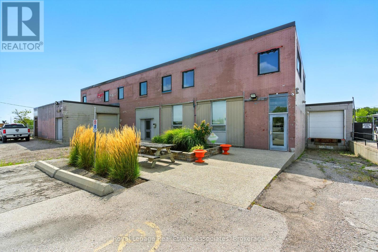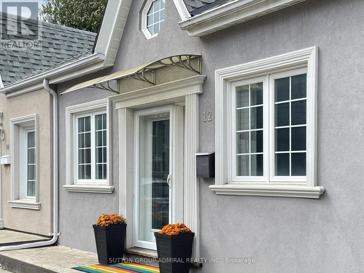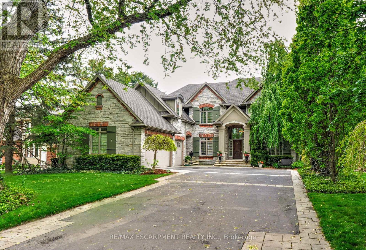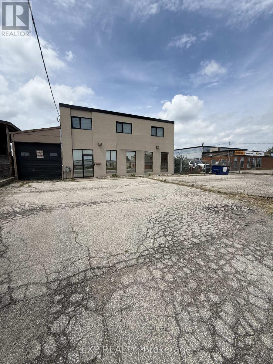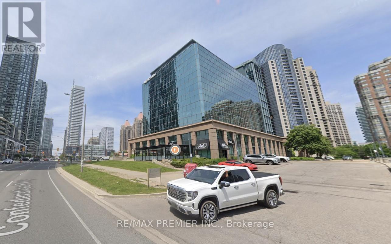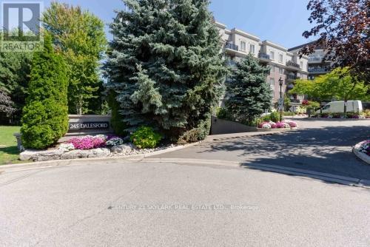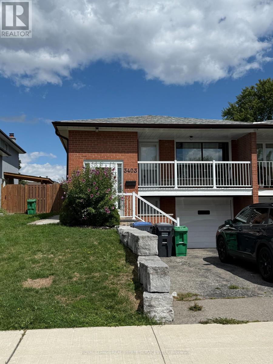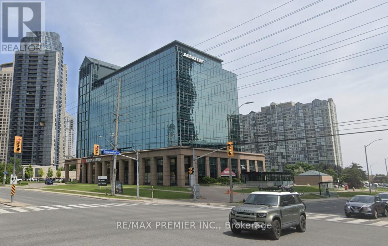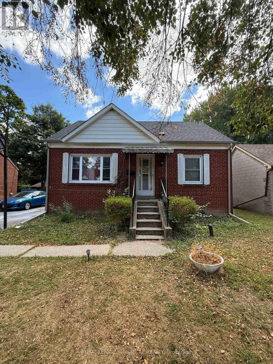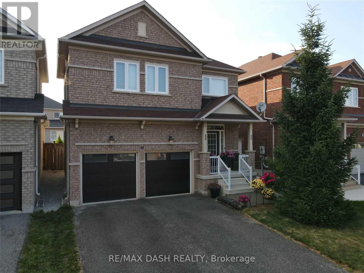1301 - 111 Bathurst Street
Toronto, Ontario
Welcome to this stylish 1 bedroom condo in the heart of Toronto's vibrant Fashion District! Boasting a modern, open layout, this unit features soaring 9-foot exposed concrete ceilings, floor-to-ceiling windows, and a spacious balcony offering gas hookup for BBQ. The designer kitchen is equipped with stainless steel appliances (full size gas stove and full size dishwasher), quartz countertops, perfect for urban professionals. The bedroom includes a generous closet, while the contemporary bathroom with sleek finishes. Enjoy the convenience of in-suite laundry and locker storage. Located steps from transit, world-class dining, shopping, and entertainment, this building offers concierge services and an unbeatable urban lifestyle. Perfect for first-time buyers, downsizers, or savvy investors, this condo is your chance to own a piece of Toronto's most sought-after community. Don't miss out and schedule your showing today! *some photos are virtually staged (id:60365)
314 - 1 Leaside Park Drive
Toronto, Ontario
Comes Furnished! Bright South Facing 1 Bedroom Unit, Overlooking The Park & Skyline. Recently Updated Inside; Floor To Ceiling Windows, 9 Ft Ceilings, Granite Counters & New Flooring! Do Not Miss Out On This Great Unit. Close To Leaside Shops, Restaurants, Subway Station & DVP (id:60365)
341 Rivertrail Avenue
Kitchener, Ontario
Beautiful Elegant & most functional house in a great neighborhood. This dream home is in Kitchener's new subdivision with many amenities close by. This great 5-bedroom home has a rec room area on the second floor with 3 full washrooms with walk-in showers. The home offers over 3270 sq ft with a modern layout with 2 MBRs and an en-suite for your growing family. The unfinished basement has an open concept and big windows, a clear view of green pasture making your summer BB parties great. No home will be built at the back. The greenery at the back provides a sunny and welcoming environment like countryside living. Step into the modern open-concept layout with 9 ft ceilings on the main floor and an office room overlooking the front yard. The kitchen is a culinary masterpiece, featuring a custom island with upgraded countertops. breakfast bar, cabinets are 36 inches in size with butlers pantry, and walk-in pantry. The great room size is huge have big windows to overlook the ravine view. Enjoy gleaming Hardwood floors, and the large mudroom on the main floor has ample storage. The second level has 4 generous-sized bedrooms. The main primary bedroom has a walk-in closet with a nice en-suite bathroom, walk-in shower & double sink vanity. The unfinished basement, with a walkout view, awaits your finishing ideas, you may use your own projections. Exposed Aggregate concrete driveway Close to Schools, shopping, restaurants, recreational center, Waterloo Airport, Fairview Mall, Grand River, parks, pond, and walking trails. Waterloo University is just 15 km from this location. Major companies like Google and Blackberry have main offices. Nice location with quick access to major highways and go station. You are nearby cities that have big institutions in Waterloo, Cambridge, and Guelph. Located in a natural setting, Explorers Walk is suitable for the active family. surrounded by hiking trails, Chicopee Ski and Summer Resort, the outdoor activity possibilities are endless (id:60365)
256 Pottruff Road
Brant, Ontario
This brand new 4 bedroom, 3.5 bathroom home at 256 Pottruff Road in Scenic Ridge East, Paris Ontario is available immediately for lease. Located just outside Paris, known as The Prettiest Little Town in Canada, this never lived in home offers a great mix of comfort and nature, surrounded by parks, trails, and green space. It features spacious bedrooms, modern bathrooms, and new appliances already installed. With quick access to Highway 403 just one minute away, commuting to Brantford, Hamilton, and Kitchener Waterloo is easy. The home is in a quiet family friendly neighborhood, with nearby schools including Cobblestone Elementary, Sacred Heart School, Paris District High School, North Ward School, and Holy Family School. North Park Collegiate and St. Johns College in Brantford are also close by. Everyday essentials are within easy reach, with Costco and Walmart about 15 minutes away in Brantford, and several gas stations just 5 to 10 minutes from the home. This is a great option for anyone looking for a fresh start in a peaceful and convenient community. (id:60365)
74 Macoomb Drive
Welland, Ontario
Excellent investment opportunity in the City of Welland! This property currently generates $5,700/month in rental income from an existing 9-bedroom home, offering strong cashflow from day one. The site also benefits from Welland's latest zoning amendment, which permits up to 4 residential units on a single lot. With potential severance, this property can support development of up to 8 units in total (4 per lot), subject to standard municipal approvals plus additional units in addition to 8 units if the developer proposes to apply for approval for more units Secure steady income now while unlocking significant future development potential in one of Niagara's fastest-growing rental markets. (id:60365)
7 Fuller Court
Hamilton, Ontario
When it's time to get into the Real Estate Market & the price is RIGHT!! Ideal 1st time home Buyer HOME on a COURT LOT with a massive fully fenced yard! Hardwood / ceramic floors, stainless steel appliances, new carpet installed 09/25, freshly painted, Double sized primary bedroom, finished basement with laminate offering a second family room, parking for 2-3 cars, close to schools, shopping, hwy and rec centre! (id:60365)
333 Westpark Crescent
Waterloo, Ontario
This is the home you've been waiting for! A truly stunning, newly built executive home in the heart of Westvale-one of Waterloos most sought-after family neighbourhoods. Set on a pie-shaped lot with no rear neighbours, this 4 bedroom, 4 bathroom, 3,100 SF home is loaded with upgrades & high-end designer finishes throughout. Step inside to a grand 2-storey foyer that makes for a striking first impression. The open-concept main floor boasts hardwood, oversized windows & 9' ceilings. The chefs dream kitchen features a statement metal range hood, large centre island, quartz counters, herringbone backsplash, under-cabinet lighting & premium appliances. A servery/wet bar connects seamlessly to the formal dining room, while direct access from the kitchen leads to a covered patio with outdoor kitchen & built-in BBQ. The kitchen flows into the great room, anchored by a stone-surround gas fireplace & framed by spectacular backyard views. A main-floor office/flex room, mudroom with custom built-ins, & 2-pc bath complete this level. Upstairs, the luxurious primary retreat offers a designer accent wall, walk-in closet with custom built-ins, & spa-like 5-pc ensuite with heated floors & towel bar, soaker tub, double vanity & steam shower. 3 additional spacious bedrooms each have access to a 4-pc bath (1 private ensuite, 2 sharing a Jack & Jill). A large laundry room completes the upper level. The private, landscaped, over-sized backyard is an entertainers dream with a covered patio, outdoor kitchen & plenty of space for gatherings. Extras include designer lighting, California shutters, porcelain tile, hardwood throughout, & a double car garage with ample storage. Steps to parks & trails, & just minutes to The Boardwalk Shops, Costco, top-rated schools, UW & WLU. Modern design, family functionality & luxury finishes-all in one. Don't miss this rare opportunity to secure a showpiece home offering elegance, comfort, & convenience in one of Waterloo's most desirable communities. (id:60365)
5180 Southgate Avenue
Niagara Falls, Ontario
Welcome to serenity!! This stunning home is situated in a beautiful and QUIET neighbourhood with mature trees, yet only minutes to major hwys! Gorgeous fireplace with stone feature sets the tone for this lovey home creating a welcoming atmosphere. Professional upgrades include a Kitchen a chef would love! Stunning cabinetry, pot lighting, quartz countertop, island & stainless steel appliances. Main level primary bedroom with walk-in closet and fully updated bath. The view from the upper level looking over the living room is breathtaking!! An additional added feature, is the open upper hall (could be used as home office). Wood floors, freshly painted and ready for YOU! Enjoy this summer is a VERY large fully fenced yard where you can enjoy some family time! (id:60365)
682419 260 Side Road
Melancthon, Ontario
Location!!! Attention All Builders/Investors/And Developers. Tremendous Potential Awaits. This property, featuring two units in the quaint Hamlet of Corbetton, is a compelling opportunity for renovation enthusiasts or contractors. With nine bedrooms and two bathrooms, the generously sized interior provides plenty of space for customization and restoration to match your vision. Its an excellent investment prospect! (id:60365)
187 Broken Oak Crescent
Kitchener, Ontario
Welcome home to this stunning and renovated duplex, located in the family-friendly neighbourhood of Forest Heights. This spacious backsplit bungalow offers 2 fully self-contained units with 2 kitchens, 2 sets of Separate Laundry machines and Private Entrances for added convenience and Privacy. You will love all the updates this home has to offer, starting with the newer concrete walkway leading to the main entrance and extending along the side of the house. Both the front and side doors have been recently replaced, enhancing curb appeal and security. Large picture windows in both the living room and kitchen allow for tons of natural light throughout the Upper level of the house. Main self-contained unit includes 3 good size Brms. It has a full 4-piece bathroom, laminated floors throughout (no carpet), an updated kitchen equipped with newer cabinets, tile flooring, and large windows. Appliances in this unit include a fridge, stove, dishwasher, microwave, washer, and dryer, ensuring modern comfort and functionality. The lower 1-bedroom self-contained unit is complete with a full 3-piece bathroom. The kitchen has been updated with newer cabinets, island with breakfast bar, Stainless steel appliances fridge, stove, and dishwasher are provided. This unit also has its own set of washer and dryer. Large egress basement windows fill the space with natural light. Central air conditioning and forced-air heating systems provide consistent home comfort all year round. Fenced back yard with a large deck is perfect for summer BBQ, entertaining guests or relaxing with a cup of tea in the morning. Bonus: a storage shed for extra storage and a place to grow your own vegetables. Great opportunity for a large or extended family to own this beautiful, updated duplex in a high-demand area. Located within walking distance to schools, parks, public transit, and shopping. No Garage, Private single drive, 2 Surface Parking Spaces. (id:60365)
1210 - 55 Duke Street W
Kitchener, Ontario
Located in the heart of downtown Kitchener, Young Condos offers the perfect blend of modern design, convenience, and accessibility. This 1-bedroom + den unit features 759 sq ft of open-concept indoor living space with floor-to-ceiling windows, flooding the space with natural light and offering panoramic city views. The unit also offers a large private balcony, underground parking, in-suite laundry, and a storage locker. Enjoy exceptional building amenities, including a pet spa, self-car wash, fitness zone with a spin room, and a rooftop track. The party room with sunbathing terrace, firepit, and BBQ area provide the perfect spots for relaxation and socializing. Concierge security adds peace of mind, and bike racks are available for convenience. Located steps from public transit, LRT, universities, City Hall, and the Google Tech Hub, this condo offers unmatched walkability to restaurants, cafes, shopping, and Victoria Park. Whether for personal use or investment, this condo delivers modern living in a prime location with all the amenities you need. Some photos are virtually staged or edited to remove tenant's belongings. (id:60365)
252 Tait Crescent
Centre Wellington, Ontario
Welcome Home to the Best of Both Worlds: Community + Convenience! Tucked at the very end of a quiet row, this end-unit link home delivers the feel of a detached property, connected only by the garage, for that added privacy and peace. Step outside your front door and you'll find yourself right beside a vibrant playground and parkland, with open views stretching across the school fields just beyond your fully fenced backyard. Whether you're watching your kids walk to class or enjoying the golden hour from your oversized deck, life here feels perfectly placed. Inside, the natural light floods in from every angle, especially through the curved bay of windows in the sun-soaked living room. Warm-toned floors and upgraded lighting set a welcoming tone on the main level, while the two-toned kitchen offers just the right mix of function and charm with its unique finishes and ample cabinet space. Upstairs, hardwood flooring continues into the spacious bedrooms, including a primary suite with a large walk-in closet, and a tastefully updated ceiling fan that provides comfort in every season. But the real surprise? A finished basement that checks every box and adds to the nearly 1,700 sq. ft. of total living space this home has to offer. Need a little home office or study area? Its got one. Room for the kids to play? Yep. A cozy spot for movie nights? Absolutely. And tucked behind beautiful barn doors is a sleek laundry area that feels more boutique than basement. Located in a family-friendly neighbourhood where kids still ride their bikes to school and neighbours greet you by name, this is the kind of home that grows with you, whether you're starting out, spreading out, or simply looking for more room to breathe. (id:60365)
79 Lorenzo Drive
Hamilton, Ontario
Beautiful 3-Bedroom + Main Floor Office Detached Home In A Highly Sought-After Family-Friendly Hamilton Mountain Neighbourhood! Built In 1997 And Offering Approximately 2,000 Sq. Ft. Of Living Space, This Home Features Hardwood Floors Throughout Both Levels, Solid Wood Stairs, And A Main Floor Living/Dining Area That Has Been Smartly Divided To Create A Formal Dining Room And Office (Easily Converted Back). The Eat-In Kitchen Boasts Quartz Countertops And Backsplash, While The Spacious Family Room Opens Through Patio Doors To A Large Wraparound Deck. The Second Floor Showcases A Newly Renovated Bathroom With Glass Shower And Three Generous Bedrooms, Including A Sun-Filled South-Facing Primary With Walk-In Closet. The Finished Basement Includes A Large Recreation Room And Storage. Enjoy A Peaceful Backyard With Mature Shade Tree And Expansive Deck. Prime Location With Transit, Grocery, Restaurants, Parks, Hospitals, And Big-Box Stores Nearby; Just 5 Minutes To Mohawk College, 2 Minutes To The Linc, And Quick Highway Access-Perfect For Commuters! Upgrades: Furnace '13, Roof '14, Driveway '15, Hardwood Flooring And Basement Flooring '16, Washer/Dryer '16, Fence '19, Stove '24, Garage Door '24, Attic Insulation '25, Owned Hot Water Tank '25, Kitchen Countertop '25, 2Pc Bathroom '25, Main Bathroom '25. (id:60365)
712 Robson Road
Hamilton, Ontario
A truly magical property ! Strategically positioned to capture the woodland views & natural sunlight in the house & on the pool this custom built, meticulously maintained home on the outskirts of Waterdown is a family's dream come true. Whether playing games on the sprawling lawn, reading in the gazebo, lounging by the pool, hiking through your own woods or finishing your day with smores by the campfire, this home is sure to suit a growing family. Entertain in the formal living room, dining room with recessed buffet, cozy up by the fire in the family room or take in the views in the sun filled sunroom and count the endless number of bird species always at the feeder. Enjoy gathering around the island in the spacious kitchen with ample cabinets & a desk area. Enjoy a restful primary suite and 3 additional bedrooms in the main house. Work from home with a separate private entrance to office. Also there is a 3pce bath conveniently located to serve the main floor & pool guests adjacent to the laundry room entrance and access to the loft / office with kitchen area that can easily accommodate a nanny/ in-law /teenager suite and has its own heat pump for heating & cooling. The lower level has an excellent workshop & is otherwise an open canvas for whatever your heart desires. Luxury Certified. (id:60365)
111 - 175 Commonwealth Street
Kitchener, Ontario
Well Kept Condo In The Desired Williamsburg Neighborhood. This Condo Offers 2 Bedrooms, 1 Bathroom, 1 Parking Spots & A Private Storage Locker. Minutes To The Highway And Walking Distance To The Amenities, Schools, Grocery, Banks, Entertainment, Fitness And Much More! (id:60365)
35 - 90 Raymond Road
Hamilton, Ontario
Beautiful END UNIT townhome in the heart of Meadowlands available September 1st!This spacious home features an open-concept layout with a modern kitchen complete with stainless steel appliances. Offering 3 generously sized bedrooms, 2.5 bathrooms including a private ensuite in the primary suite and the convenience of second floor laundry. Enjoy all the nearby amenities at your doorstep: parks, schools, McMaster University, shopping, restaurants, a movie theatre, and more. Plus, an attached private garage adds extra comfort and convenience. (id:60365)
812 - 1878 Gordon Street
Guelph, Ontario
Discover this stunning southeast-facing, 8th-floor residence offering 1,184 sq. ft. of light-filled living space wrapped in floor-to-ceiling windows where every glance yields a sweeping, unobstructed views of the lush greeneries. Wake up to the beautiful sunrises in the primary bedroom, which boasts large walk-in closet and an ensuite with a standing glass shower and granite counters. The second bedroom is equally versatile perfect for guests, a home office, or both with an easy access to the common bathroom. The gourmet kitchen is a true showpiece, featuring sleek quartz countertops, Barzotti cabinetry, gorgeous backsplash and valance lighting. The open concept layout provides a seamless connection to the dining and living areas. Step onto the 69 sqf. private balcony to take in the early morning sunrise while sipping your cup of coffee or just enjoying the breathtaking views. Residents enjoy an array of premium amenities, including a state- of-the-art fitness centre, golf simulator, pay per use guest suite, bike storage, and an impressive sky lounge complete with games room, bar, and wraparound city views. A private parking space is also included. Perfectly located just steps from shopping, dining, and entertainment and minutes to transit and Highway 401this residence offers a luxurious, low-maintenance lifestyle ideal for downsizers and busy professionals. (id:60365)
24 Coldbrook Drive
Cavan Monaghan, Ontario
Welcome to 24 Coldbrook Drive, "The Fitzway" in desirable "Creekside in Millbrook" this home is close to schools, parks, trails and all the charm this vibrant small town has to offer. This beautiful 1729 sq ft two storey family home offers the perfect blend of style, comfort and functionality. Featuring a 1.5 car attached garage with convenient inside entry, this property is ideal for today's busy lifestyle. Step inside to discover engineered hardwood floors and 9-foot ceilings on the main level, creating a bright, airy and open feel. The open concept floor plan seamlessly connects the living, dining and kitchen areas, making it perfect for family gatherings and entertaining. Kitchen upgrades include a pantry cabinet, providing additional storage space to the original floor plan and upgraded quartz counter tops in a neutral tone. A cozy gas fireplace warms the living room, while the dining area walks out to the backyard complete with brand new fence for added privacy. The kitchen offers an abundance of workspace and includes a versatile den/home office just off to the side perfect for remote work or study. A main floor laundry room adds everyday convenience. Upstairs, you will find three spacious bedrooms and two bathrooms including a relaxing primary suite. the basement is unfinished but features a roughed in fourth bathroom, offering plenty of potential for customization. (id:60365)
37 Maplecrest Avenue
St. Catharines, Ontario
We warmly welcome you to this delightful bungalow nestled in the heart of St. Catherines, an ideal home for young families, professionals, and commuters alike. Step inside to discover a bright, open-concept living space filled with natural light and freshly painted for a seamless, move-in-ready experience. The spacious layout flows effortlessly into the kitchen and extends onto the back deck, where you'll enjoy views of a generously sized backyard and patio, perfect for outdoor entertaining and special gatherings. The lower level offers added privacy and versatility with a fully equipped in-law suite with separate entrance from rear of main floor. The stunning second kitchen, breakfast area, and a modern bathroom featuring a walk-in shower, making it an ideal setup for overnight guests or extended family. Tucked away on a quiet cul-de-sac at the border of St. Catherines and Thorold, this home is conveniently located near Maplecrest Park, Sobeys, LCBO, Starbucks, The Pen Centre, local colleges, restaurants, and more. Great opportunity for landlords/investors just minutes from Brock University, making it ideal for student rentals. Don't miss the opportunity to make this charming home yours. Schedule your private tour today. (id:60365)
300-B01 - 72 Victoria Street S
Kitchener, Ontario
BLOCK OF FOUR OFFICES (1, 2, 4, 6). Step into success at 72 Victoria Street South, a standout address in the heart of Kitchener's innovation district! This modern, professional fully furnished office space offers the perfect blend of accessibility, style, and function. Situated just steps from the heart of core downtown Kitchener and walking distance to Google, many corporate entities and city hall. Easy access to major highways and public transits, tech hubs, your business will thrive in a vibrant, high-traffic area surrounded by cafes, shops, and amenities Ideal for startups, small-medium size teams, established firms, and creative teams alike, whether you're scaling up or setting up, 72 Victoria St S offers the professional environment and strategic location your business needs to grow. Access to a fully served professional work environment 24/7 for a variety of businesses and entrepreneurs to operate and expand. Cater to requirements and within the budget. Great opportunity to network with like-minded professionals in a great environment that caters for all your business needs under one umbrella. **Extras** Executive amenities include mail handling, door signage, dedicated phone lines, call answering, and printing services all available at an additional cost. Take advantage of a low cost workspace solution equipped for success!!Book a tour today and discover your next business address in the heart of Kitchener's innovation district. (id:60365)
319 Grantham Avenue
St. Catharines, Ontario
319 Grantham Ave, St. Catharines Versatile Bungalow with In-Law Suite! Welcome to this well-maintained bungalow offering both comfort and investment potential, located in a convenient St. Catharines neighborhood just minutes from shopping, transit, and highway access. Main Level Features: Spacious living/dining room combination with beautiful hardwood flooring 3 bright bedrooms 4-piece bathroom Large eat-in kitchen. Private main-floor laundry Lower Level In-Law Suite: Separate entrance for privacy and potential rental income 2 additional bedrooms Brand new kitchen Combined living/dining area with laminate flooring 3-piece bathroom Separate laundry area Outdoor Highlights: Huge backyard with plenty of space to relax or entertain Large shed for storage or hobbies Additional Features: Durable Galvanised Aluminium stone coated with 30+ year roof built to last and offers a beautiful architectural touch. Prime Location: Steps to shopping, public transit, and parks Quick access to major highways ideal for commuters Located in a family-friendly neighborhood This is a fantastic opportunity for multi-generational living, investors, or first-time buyers seeking extra space and flexibility. Don't miss out on this move-in ready home with bonus income potential! (id:60365)
456 South Coast Drive
Haldimand, Ontario
Double Lot | Designer Renovated | Family Favourite! Welcome to your private lakefront retreat, where modern elegance meets cozy home charm! This newly renovated stunner sits on a rare double lot with breathtaking panoramic views of Lake Erie and you'll enjoy them from nearly every room thanks to wall-to-wall glass doors that let the outdoors pour in. Step inside to discover an all seasons bright, open-concept layout with rich vinyl flooring, a natural wood-burning fireplace, and two tranquil bedrooms that make every night feel like a stay at a boutique resort. The interior blends comfort and style effortlessly ideal for entertaining, relaxing, or escaping city life. But the magic doesn't stop there... Just steps away, there's a new renovated accessory room, a separate building with a spacious space which is perfect for storing personal belongings or setting up a workshop! Outdoors, soak in the sun on your sprawling deck, then stroll down to the second lakeside deck, where the water awaits - ready for a morning paddle, afternoon dip, or golden-hour glass of wine. With lush green space, plenty of privacy, and a record of glowing Airbnb reviews, this property is more than a home - it's an experience. Whether you're searching for a weekend escape, dream cottage, or income-producing investment, this one-of-a-kind property is the whole package. Just 90 minutes from the GTA, but it feels like a world away. Turn the key, breathe the lake air, and let your waterfront dream begin. (id:60365)
608 - 120 Mansion Street
Kitchener, Ontario
PENTHOUSE corner loft in the iconic Mansion Lofts! 12 ft ceilings, floor-to-ceiling windows, industrial-chic finishes. Enjoy a modern kitchen, Juliette balcony, in-suite laundry, 1 parking spot + bike room. Rooftop terrace with BBQs and city views. Condo fee includes heating bill, water bill, parking, building insurance, building maintenance, security cameras, etc. Located steps to LRT, GoTrain, shops, parks, and more. Easy highway access. (id:60365)
300-12 - 72 Victoria Street S
Kitchener, Ontario
Step into success at 72 Victoria Street South, a standout address in the heart of Kitchener's innovation district! This modern, professional fully furnished office space offers the perfect blend of accessibility, style, and function. Situated just steps from the heart of core downtown Kitchener and walking distance to Google, many corporate entities and city hall. Easy access to major highways and public transits, tech hubs, your business will thrive in a vibrant, high-traffic area surrounded by cafes, shops, and amenities Ideal for startups, small-medium size teams, established firms, and creative teams alike, whether you're scaling up or setting up, 72 Victoria St S offers the professional environment and strategic location your business needs to grow. Access to a fully served professional work environment 24/7 for a variety of businesses and entrepreneurs to operate and expand. Cater to requirements and within the budget. Great opportunity to network with like-minded professionals in a great environment that caters for all your business needs under one umbrella. **Extras** Executive amenities include mail handling, door signage, dedicated phone lines, call answering, and printing services all available at an additional cost. Take advantage of a low cost workspace solution equipped for success! Book a tour today and discover your next business address in the heart of Kitchener's innovation district. (id:60365)
46 - 180 Mississauga Valley Boulevard
Mississauga, Ontario
Welcome to 180 Mississauga Valley Road, Unit 46, a lovely, freshly painted three-level condo townhouse with 4+1 bedrooms and 3 full bathrooms, so everyone has their own space in the morning. The bright kitchen opens to the main dining and living area, making it easy to cook and chat with family. Large windows let in lots of sunshine that lights up the laminate floors on the main level. Upstairs, all bedrooms are cozy and private. There is also a convenient laundry room with a washer and dryer ready to use. You can park in your single-car garage and driveway, and enjoy sharing the green outdoor space with neighbors. This home is in a great spot, close to schools, parks, shops, and transit, making it easy to walk or drive wherever you need. It is minutes from Cooksville Go, Hwy 403, Square One, and the upcoming LRT. (id:60365)
1544 Cawthra Court
Mississauga, Ontario
2 Bedroom Bungalow, With 3rd Bedroom In Basement. Beautiful Backyard With Gazebo And Pond. Mature Cherry Tree. Property In Court Location 2nd House From The End Of Cul De Sac. Close To Highways, Public Transit, Schools, Community Centre, Shopping, Restaurants, Parks, Hospitals. Large Deep Lot. (id:60365)
1060 Glendor Avenue
Burlington, Ontario
Available Immediately! Main and 2ND Floor, Exceptionally Bright Corner Detached Home with Spacious Kitchen, Separate Living And Dining Rooms, And Family Room With Walk-out To The Backyard. Upstairs Offers 3 Generously Sized Bedrooms, Including An Upgraded 4-piece Ensuite And A Renovated 4-piece Main Bath. spacious windows with plenty of natural light, Conveniently Located With A Bus Stop At Your Doorstep, Close To The Qew, Highways 403/407, Burlington Go Station, Shopping Centers, And All Amenities. A Perfect Blend Of Comfort, Space, And Convenience. Must See! Newcomers and students are welcome! (id:60365)
1538 Cawthra Court
Mississauga, Ontario
2 Storey Brick House With Year-Round Indoor Swimming Pool! Can Swim In Winter. 4 Bedrooms On Second Floor Plus Main Floor Den Which Is Currently Being Used As A Office And A 5th Bedroom. Large 3 Bedroom Basement Apartment With Separate Entrance. Huge Open Concept Living Room With 17 Foot Ceiling! Large Deep Lot With Backyard Patio. Property In Court Location At End Of Cul De Sac. Close To Highways, Public Transit, Schools, Community Centre, Shopping, Restaurants, Parks, Hospitals. Large Deep Lot. Front Yard Has An Abundant Amount Of Mature Flower Shrubs And Flower Plants. Huge Backyard With Mature Trees Including Pear, Apple And Cherry. (id:60365)
56 Edenvale Crescent
Toronto, Ontario
A Rare Opportunity in Prestigious Humber Valley Village! First time on the market since 1967. This classic mid-century home was originally a 4-bedroom layout, now converted to 3 bedrooms with a large walk-in closet, plus 3 bathrooms. Fully detached and sitting on a premium 94.10 x 120.00 ft lot on one of Etobicoke's most exclusive crescents, surrounded by custom-built estates and mature trees.Designed by Robert Hanks, chief architect of Home Smith & Co., this well-maintained residence offers approx. 2,663 sq.ft. above grade plus a finished basement with a bedroom and spacious recreation room for a total of 3,886 sq.ft. of living space. Features include formal living and dining rooms, skylights, a custom kitchen with walkout to yard, main floor office, dual entryways, and a professionally landscaped backyard oasis. 6-car parking. Recent updates include new roof and new windows. Gas furnace and central air conditioning included. This home is located in one of the most sought-after family-friendly neighbourhoods in Toronto, known for its quiet tree-lined streets, prestigious golf clubs, and proximity to schools and private academies. Steps to St. Georges Golf & Country Club, Allanhurst Park, Kingsway College School, top-ranked public schools, shopping, upcoming Eglinton Crosstown LRT, Humbertown Plaza, and scenic Humber River trails.Move-in ready with incredible potential to renovate, expand, or build a luxury estate in a truly distinguished setting. click on Virtual tour and enjoy 3d Tour! (id:60365)
96 Threshing Mill Boulevard
Oakville, Ontario
Bright And Spacious 4-Bed, 4 bath with double garage House At A Central And Very Convenient Location in Fernbrook's Seven Oaks Community. 10Ft Ceilings On Main Flr, 9Ft Ceilings On 2nd Flr, Hw Flrs. Gourmet Mstr Chef's Kitchen W/ Stainless Steel Applncs. 2 Bedrooms With Ensuite. 2 Other Bedrooms Have Direct Access To A Jack & Jill Bathroom, 2nd Floor Laundry. Lots Of Upgrades! Close To Hospital, Schools, Restaurants, Stores, Parks, Public Transit. (id:60365)
1534 Cawthra Road
Mississauga, Ontario
!!! Legal 2 Bedroom Basement Apartment !!! This 3 Bedroom Solid Brick Bungalow Includes A Legal 2 Bedroom Basement Apartment With Separate Entrance And A Deep Large Lot With An Abundant Amount Of Parking. Close To Hwys, Public Transit, Schools, Community Centre, Shopping, Restaurants, Parks. Large Deep Lot. Backyard Has Large Shed, Patio And Brick Fireplace. Property Needs Some Repairs. Great Potential For The Right Buyer. (id:60365)
359 Main Street E
Milton, Ontario
Great unit available in Milton's core, loads of drive by and walk by traffic. Join a host of budding downtown Milton businesses and enjoy the great vibe and trends of being on the main street in one of the fastest growing towns in Canada. Don't miss this opportunity. Landlord will paint unit prior to possession. (id:60365)
581 Mc Roberts Avenue
Toronto, Ontario
Welcome to 581 Mc Roberts, a beautifully renovated 1-bedroom, 1-bathroom basement located in the Caledonia and Eglinton area. This charming suite offers its own private entrance, ensuring both comfort and privacy. Inside, you'll find a spacious living and dining area, perfect for relaxing or entertaining. The kitchen is modern and functional, making meal prep a breeze. All utilities included. **EXTRAS** Walking distance to Caledonia Crosstown Station and short drive to Black Creek Drive. (id:60365)
336 - 1100 Sheppard Avenue W
Toronto, Ontario
Amazing Beautiful Brand New, Luxurious Building,Be the First One to Live in this 792 Sqft. 2 BR, 2 Full WR Condo. 1EV Parking . Laminate Floors Throughout. Open Concept Layout. Floor to Ceiling Windows Provide Plenty of Natural Light. Primary Bedroom with Attached Washroom and Closet. Good Sized Second Bedroom. Open Concept Kitchen with Built In Appliances. 7 Min to York University, 9 Min Walk to Downsview Park GO. 4 Min Walk to Sheppard West Subway Station, 6 Min to Yorkdale Mall, 5 Min to 401. Amenities include a 24/7 concierge, fitness centre, pet spa, outdoor bbq and more. (id:60365)
Basement - 4105 Channing Crescent
Oakville, Ontario
Legal Basement. Brand Newer with all Heated Floor Basement apartment in Oakville with separate entrance and shared Side yard with one car parking. Two Bedroom with One Full washroom and Gas Stove Kitchen with Dish washer all stainless steel appliances with double door Refrigerator and Hood chimney. The Bedrooms have Large egress windows installed. The Living and Kitchen area have two Large egress windows for more light and ventilation. The flooring is Heated and Engineered Hardwood to make the winters cozy with separate Thermostat installed for different zones. Pot Lights installed in all rooms with carbon monoxide alarms. Bathroom has heated floor. Next to Natural heritage system and walks and trail.Have community park for the kids and adults to spend their evening time. Easy access to Trafalgar GO Station and 407 is minutes away. 20 to 30 minutes to Downtown Toronto by car drive. (id:60365)
905 - 36 Zorra Street
Toronto, Ontario
Welcome to THIRTY SIX ZORRA, an exquisite building offering a blend of modern design, craftsmanship, and unrivaled convenience. Situated in a highly sought-after neighborhood, THIRTY SIX ZORRA offers a wealth of amenities inside and out. Close to Sherway Gardens, Costco, Kipling Station and a whole lot mor to explore and discover in the area. Come check out these freshly fnished units and make it your next home. (9500 sqft of amenity space: dem kitchen, rec room, rooftop pool, BBQ areas. Coworking and social spaces!! (id:60365)
1232 Northside Road
Burlington, Ontario
All-inclusive rent! Over 3,000 sq. ft. of second floor ONLY boutique-like office space with 5 very bright and spacious units. Features a common area kitchenette, 2 washrooms, and plenty of on-site parking. GE2 zoning allows for business uses such as accountants, lawyers, consultants, creative agencies, tech start-ups, dance studios, and more. In prime Burlington location! ** Please note there is no elevator access. (id:60365)
20 Marnet Court
Caledon, Ontario
Welcome home to 20 Marnet Court located in the desired Community of Bolton East, perfectly situated on a family friendly cul-de-sac. This home featuring an above ground pool is perfectly set on a 46.43ft. lot offering an expansive driveway leading to the inviting covered front porch. Upon entering, you're greeted by a warm and inviting foyer that seamlessly guides you into the home's main living spaces. The Main Level boasts gleaming hardwood flooring, a formal Living Room overlooking the front yard and a formal Dining Room perfectly adjacent and conveniently placed near the Kitchen allowing for easy entertaining and/or hosting family dinner parties. The home cook will appreciate the updated white/bright, modern and spacious family style eat-in Kitchen with quartz counters and walk-out to the back upper deck. The vibrant backyard features two spacious wooden decks ideal for outdoor dining and entertaining alongside an above-ground pool, perfect for cooling off and unwinding on warm summer days. Adjoining the Kitchen breakfast area you will find a cozy Family Room with a fireplace, the perfect space to unwind and relax with the family. The Main Level also offers a convenient Laundry/Mud Room with access to the 2-car Garage and a 2-piece Guest Washroom. Ascend to the Second Level of the house and retreat to your Primary Bedroom boasting a walk-in closet and 4-piece ensuite, this level also features 3 additional sizeable bedrooms and a 4-piece main washroom. The partially finished Lower Level with great potential to make your own and personalize additional living space currently offers an open concept Recreation Room, Game Room, Storage Room and Cold Room. With a great location near schools, parks and walking distance to stores and all amenities you do not want to miss the opportunity to call 20 Marnet Crt home! (id:60365)
12 Abbs Street
Toronto, Ontario
You do not want to miss this 2 Bed + Den GEM in Roncesvalles! Enjoy all the perks of urban living with cafes, restaurants & shops around the corner. Open concept layout with main floor bedroom, spacious primary and 2nd floor den. The FINISHED WALK OUT basement includes tall ceilings, an enclosed laundry room + bathroom with soaker tub. The fenced in backyard is an absolute urban garden oasis, with a combo of grass, garden beds pavers & work shed, allowing for endless possibilities. Bring your most particular clients to see this meticulously maintained property. (Lot 25x90) (id:60365)
290 Shoreacres Road
Burlington, Ontario
Step into the epitome of luxury living at 290 Shoreacres Rd, a truly exceptional property that redefines affluence & comfort. This residence, located in the cherished neighbourhood of Shoreacres offers not only a prestigious address but also located among Burlingtons finest estate homes and is within walking distance to Paletta Lakefront park and trails. Set on a 65 x 180 lot surrounded by mature landscaping of lush trees, this property is the epitome of privacy and elegance. The meandering tree lined driveway leads to the triple garages, completely outfitted with a electric car charger. Enter the gracious foyer where a serene neutral palette and rich hardwood floors run throughout the home. With over 6000 sq. ft. of finished living space, this home is an entertainers dream offering an open-concept great room at the rear of the house with soaring ceilings, floor to ceiling windows and gas fireplace. The heart of the house is undoubtedly the chef's dream kitchen, featuring heated floors, island and top of the line appliances. The adjacent dining area opens onto a back deck, extending the living space to the outdoors featuring stone patios, a hot tub, outdoor gazebo and saltwater pool creating a haven for summer enjoyment. The 5 bedrooms on the upper level, including the primary retreat, showcase spacious layouts, walk-in closet & luxurious ensuite with ensuring privacy & indulgence. The lower level extends the versatility of the home, featuring a recreation room with fireplace, gym, a guest bedroom and 3-piece bath. Beautifully appointed home with a perfect blend of traditional and contemporary elements located in one of Burlingtons high rated school districts. This is more than just a home; it's a blend of location, functionality & outdoor enjoyment, making it the pinnacle of upscale living. Luxury Certified. (id:60365)
1261 Britannia Road E
Mississauga, Ontario
Freestanding building with outside storage in prime Mississauga location. Minutes from 401 and easy highway access. Main floor office with two working areas, foyer, wet bar and 2 piece washroom. Upstairs level with 3 offices, wet bar, 2 piece washroom, and separate outside entrance, also can be accessed through main floor garage. 1 garage located at front of building, and 1 heated storage area with manual bridge crane, 2 piece washroom and 14' garage door and man door located at side inside the storage yard. (id:60365)
200-05 - 350 Burnhamthorpe Road W
Mississauga, Ontario
Discover your next business edge at this prime office location with fully furnished and serviced private spaces, offering seamless accessibility from major highways and transit options, including LRT, MiWay, Zm, and GO Transit. Nestled in a high-density residential area, this executive space is within walking distance of Square One Shopping Centre, Celebration Square, City Hall, and the Living Arts Centre. The building features modern, flexible offices designed for productivity, with high-end furnishings and 24/7 access. Tailored membership options cater to every budget, while on-site amenities such as Alioli Ristorante and National Bank enhance convenience. Network with like-minded professionals and enjoy a workspace fully equipped to meet all your business needs. Offering budget-friendly options ideal for solo entrepreneurs to small teams, with private and spacious office space for up to 10 people. **EXTRAS** Fully served executive office. Mail services, and door signage. Easy access to highway and public transit. Office size is approximate. Dedicated phone lines, telephone answering service and printing service at an additional cost. (id:60365)
516 - 245 Dalesford Road
Toronto, Ontario
**Rarely Available, Spacious 2 Bedroom Plus Den And 2 Baths Corner Suite at The Dalesford, a Boutique Low-rise Condominium with only 134 Ravine-side Units**Impeccably Maintained Building on a Quiet cul-de-sac, Featuring Elegant Entrance with Portico and Beautifully Landscaped Grounds**1079 SQFT of Living Space Overlooking Mimico Creek with Plenty of Windows, Natural Light, Privacy and 2 Walk-Outs to Balcony with Gas Line for BBQ**Featuring Belgian Designer Wide-Plank Flooring Throughout, Open-Concept Kitchen with Stainless Steel Appliances, Granite Counter, Mirrored Backsplash and Centre Island with Breakfast Bar Plus Separate Dining Area**Large Closets in Foyer and Bedrooms with Custom Built-in Organizers**New Full-Sized Stacked Washer & Dryer August 2025, New Over-the-Range Microwave in 2024**Spacious Owned Underground Parking Space with Dual-Bike Rack very close to Elevator**Situated in Sought-after School District of Stonegate-Queensway** Walking Distance to Mimico Go Train, TTC Bus Station to Royal York subway, Restaurants & Shops on Queensway, Waterfront Trails and Lake Ontario**Convenient Access to Gardiner Expressway and only Minutes to Airport, Sherway Gardens, Downtown Toronto and High Park**Party/Meeting Room with Full Kitchen on Main Level**New Gym Equipment Installed Spring of 2025 and Newly Designed Rooftop Patio with Gardens, City and Lake Views for Completion Fall 2025.**Revitalization of all Building Hallways and Lobby Areas with New Carpet, Updated Wallpaper and Fresh Paint in 2026** (id:60365)
Bsmt - 3403 Ellengale Drive
Mississauga, Ontario
Fully Legal Finished, City-Approved 2-Bedroom Basement Unit With Private Entrance. This Bright, Versatile Space Offers A Spacious Living Room Perfect For Relaxing Or Entertaining. Conveniently Located Near U Of T Mississauga, Top-Rated Woodlands Secondary School, Square One, Westdale Mall, And Just A Short Walk To The Bus Stop. Enjoy Easy Access To Nearby Shops, Restaurants, And Everyday Amenities. A Must-See! (id:60365)
200-33 - 350 Burnhamthorpe Road W
Mississauga, Ontario
Discover your next business edge at this prime office location with fully furnished and serviced private spaces, offering seamless accessibility from major highways and transit options, including LRT, MiWay, Zm, and GO Transit. Nestled in a high-density residential area, this executive space is within walking distance of Square One Shopping Centre, Celebration Square, City Hall, and the Living Arts Centre. The building features modern, flexible offices designed for productivity, with high-end furnishings and 24/7 access. Tailored membership options cater to every budget, while on-site amenities such as Alioli Ristorante and National Bank enhance convenience. Network with like-minded professionals and enjoy a workspace fully equipped to meet all your business needs. Offering budget-friendly options ideal for solo entrepreneurs to small teams, with private and spacious office space for up to 10 people. **EXTRAS** Fully served executive office. Mail services, and door signage. Easy access to highway and public transit. Office size is approximate. Dedicated phone lines, telephone answering service and printing service at an additional cost. (id:60365)
11 Yvonne Avenue
Toronto, Ontario
New Roof And Gutters On House & Garage, New Electrical Panel Upgraded to 200 Amp, 3 Bedrooms 2 Washrooms On Main & Second Levels, Finished Basement With 2 Bedrooms Open Concept Kitchen & Living Room With Separate Entrance. Detached House On A Premium 56 X 107.5 Ft Lot! Can Enjoy Both Front And Back Yard, Detached Garage Long Driveway Can Fit 6-8 Cars, No Sidewalk. Lot's of Upgrades Amazing Investment Opportunity In Prime Toronto Location!! Walking Distance To Parks & St. Andre Catholic School! Close To Sheridan Mall, Walmart, Food Basic, No-Frills, Asian Blue Sky Groceries Store, Etc. Minutes To Hwy 400 & 401! Close To Humber River Hospital & Tto Public Transit! Don't Miss It!!! (id:60365)
Upper - 14 Ness Road
Brampton, Ontario
Gorgeous 3 Bdrm & 3 Washrm Detached House In Prestigious Location! 9 Ft Ceilings, Crown Moulding, Wisconsin Panel's, Hardwood Flrs, Potlight's T/O, bright Kitchen W/ Newer Appl, Granite Counters, Backsplash, Interlocking, Private Backyard W/Deck & Gas Line. .Close To Credit River,Hwy 407/401,Walking Distance To Roberta Bonder School. (id:60365)
1558 Spring Road
Mississauga, Ontario
Big Lot In The Heart Of Lorne Park. Casual Elegance Throughout With Hardwood Floors On Main Level, 8 Inch Baseboards & Crown Mouldings. Gourmet Kitchen Featuring High End Built-In Stainless Steel Appliances, Open To Family Room With Floor To Ceiling Windows. Four Walkouts To Large 3 Level Deck With Fireplace, Hot Tub & Screened In Muskoka Room. Luxurious Finishings Throughout. Main Level Master Bedroom With Spa Like Ensuite. Main Floor Office. (id:60365)

