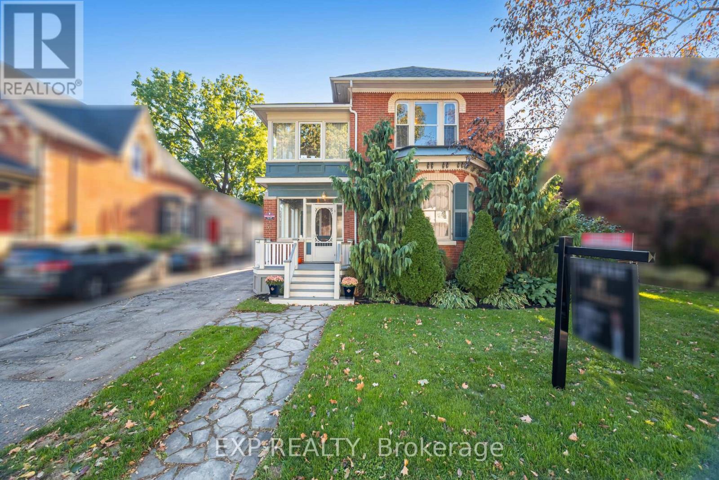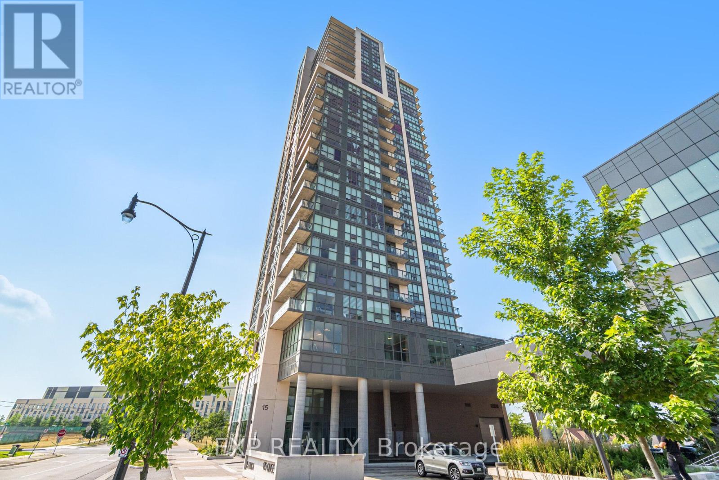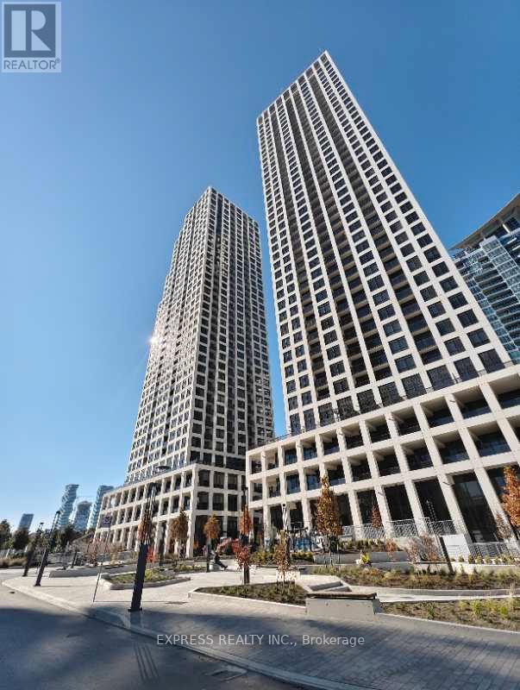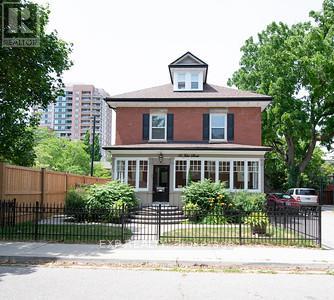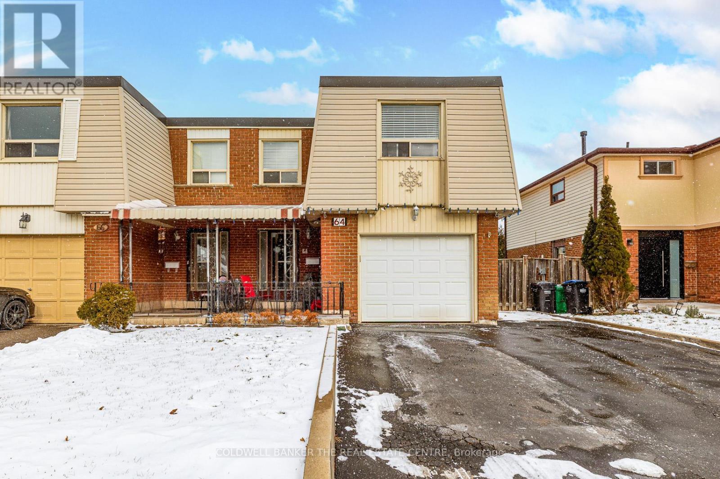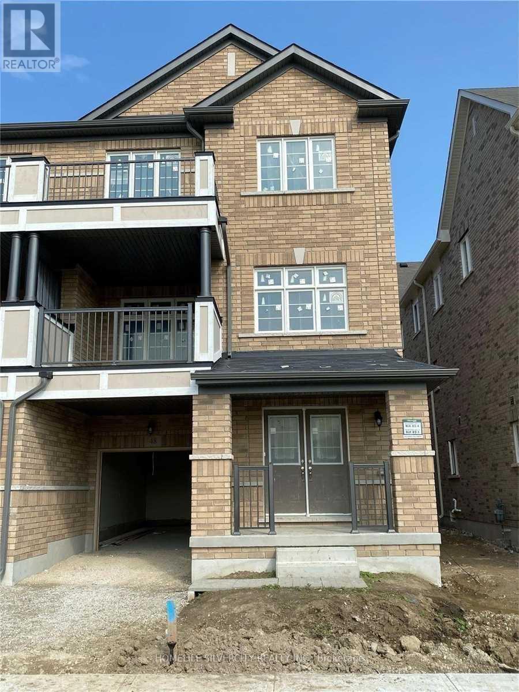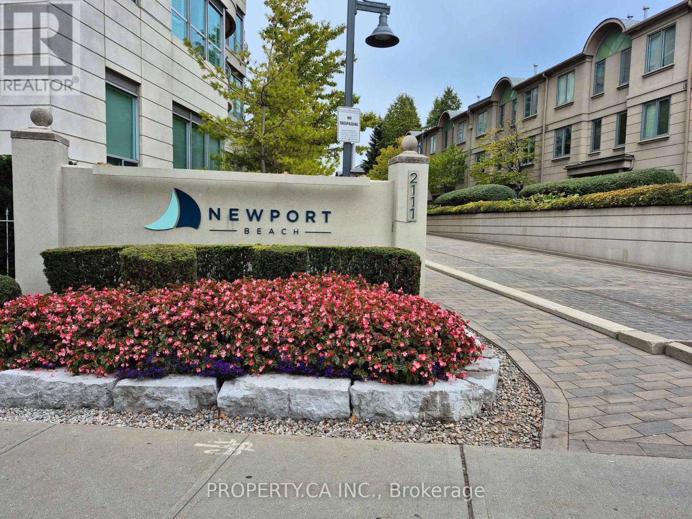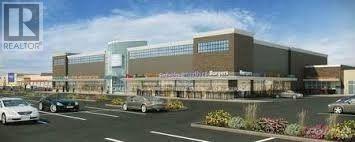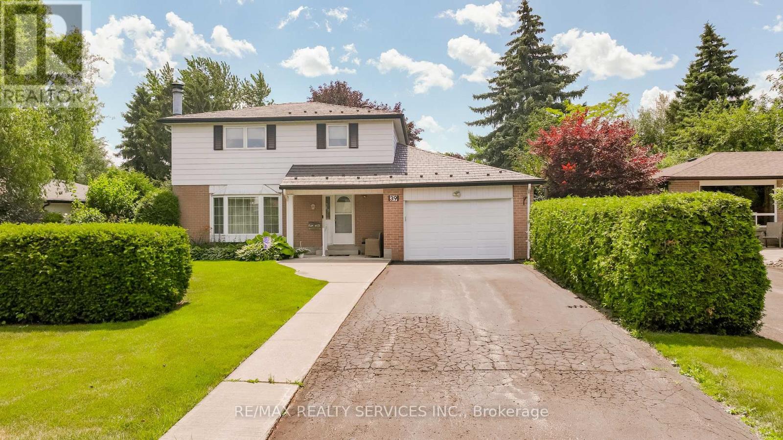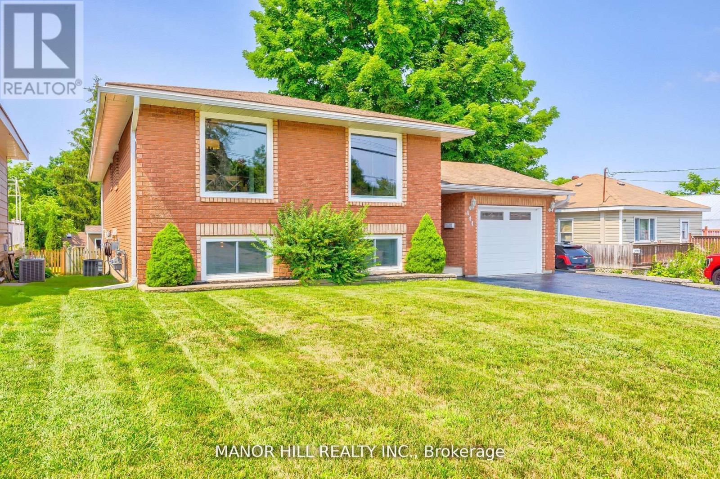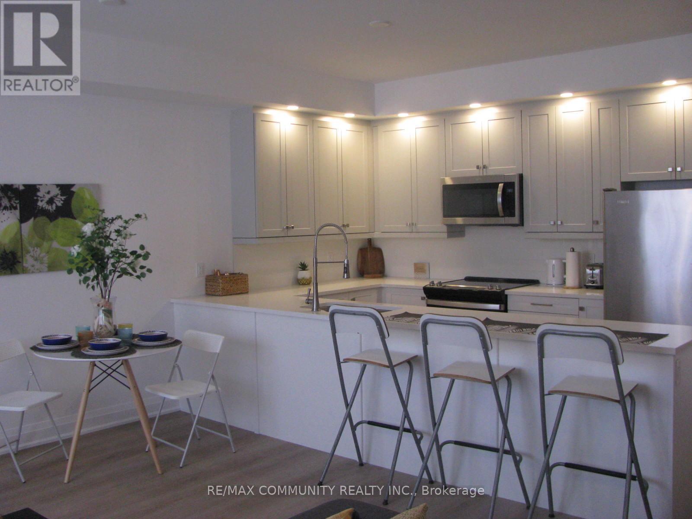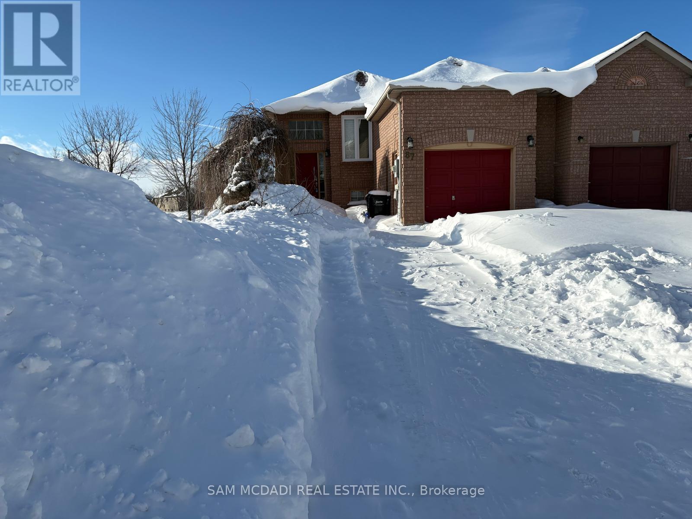51 Chapel Street
Brampton, Ontario
Welcome to 51 Chapel Street, a beautiful century home tucked right in the heart of downtown Brampton. Just steps from Gage Park, City Hall, the Rose Theatre, great shops, and the GO Station, the location couldnt be better for both convenience and lifestyle.This historic home, influenced by Italianate architecture, has all the character youd expect with the space and flexibility you need. Currently used as a stately single-family home, its also registered as a duplex giving you options whether youre looking for a forever home or a smart investment.Inside, youre greeted with elegant formal living and dining areas, perfect for entertaining, and a main floor office that works beautifully for todays lifestyle. The great room addition will quickly become a favourite spot, opening onto a private backyard oasis complete with a large deck thats perfect for gatherings and summer nights. Upstairs youll find four bedrooms, a second-floor laundry for everyday ease, and two and a half bathrooms to comfortably serve a growing family. A three-season sunroom adds even more charm and space to relax.With its mix of timeless character, thoughtful updates, and an unbeatable location in Bramptons downtown core, 51 Chapel Street is sure to please families and investors alike. (id:60365)
903 - 15 Lynch Street
Brampton, Ontario
Welcome to 903-15 Lynch Street, a bright and modern 1 Bedroom + Den located in the heart of downtown Brampton. This thoughtfully designed unit features floor-to-ceiling windows that fill the space with natural light and an open-concept layout ideal for comfortable urban living.The stylish kitchen offers stainless steel appliances, granite countertops, and contemporary cabinetry. Luxury vinyl plank flooring runs throughout the unit for a sleek, modern look. The living room walks out to a private balcony, perfect for relaxing or entertaining. The versatile den is ideal for a home office or study area.Additional conveniences include ensuite washer and dryer and 1 underground parking space. Residents enjoy access to excellent building amenities including a concierge service and fully equipped gym.Unbeatable location next to Peel Memorial Hospital and just steps to downtown Brampton, with easy access to the GO Station, library, shopping, dining, and entertainment.Ideal for professionals or couples seeking a modern condo in a walkable, transit-friendly neighbourhood. (id:60365)
1908 - 30 Elm Drive W
Mississauga, Ontario
Welcome to Edge Tower 2 by Solmar, a brand-new, one year old condo just minutes from Square One. This bright 2-bedroom, 2-bathroom corner unit on the 19th floor offers stunning west- facing views and a spacious layout featuring 9-foot ceilings and floor-to-ceiling windows that flood the space with natural light. The sleek, modern kitchen boasts high-end built-in appliances and plenty of storage $$$ spent on upgrades, perfect for both cooking and entertaining. The primary bedroom includes a large walk-in closet and a private 4-piece ensuite with breathtaking south/west panoramic views of Lake Ontario and downtown Toronto. Enjoy carpet-free living, in-suite laundry, newly installed luxury blinds. This unit also comes with one parking spot and a locker. Steps from Hurontario Street, you're minutes from Square One, Sheridan College, and Celebration Square, with easy access to highways 403, 401, and QEW. Don't miss this incredible opportunity! (id:60365)
#2 - 56 John Street
Brampton, Ontario
Bright, spacious, and full of character - this above-ground upper-level 2-bedroom suite with loft is located in a charming Century home right in the heart of downtown Brampton. Step inside through a private enclosed vestibule with intercom and enjoy classic hardwood floors, generous living spaces, and a large kitchen ideal for everyday living and entertaining. The suite includes a renovated bathroom, separate in-suite laundry with washer and dryer, two parking spaces, and additional storage. Sun-filled and thoughtfully laid out, the loft adds flexible bonus space - perfect for a home office, creative studio, or cozy retreat. Unbeatable location: just steps to the Downtown Brampton Transit & GO Terminal and only minutes to Gage Park, Four Corners Library, City Hall, the museum, farmers market, schools, and places of worship .A rare opportunity to enjoy space, charm, and walkable downtown living - all in one exceptional suite. (id:60365)
64 Merton Road
Brampton, Ontario
Welcome to 64 Merton Road, Brampton! This charming home offers 1,380 sq. ft. of comfortable living space with room for the whole family. The inviting front entry features a spacious layout with ample storage. Enjoy the convenience of a brand-new main floor powder room (2025) and an open-concept living area perfect for gatherings. The kitchen seamlessly connects to the living and dining rooms-an entertainer's ideal setup-complete with stainless steel appliances (including a new refrigerator in 2025) and a generous centre island. The dining room overlooks the backyard, where you can relax under the covered porch or cool off in the above-ground pool on warm summer days. Upstairs, you will find three well-sized bedrooms, an updated main bathroom, and a handy two-piece ensuite in the primary bedroom. Upgrades include new insulation and subfloor in the 2nd and 3rd bedrooms (2022 & 2025), fence (2024), updated main bathroom (2019), A/C (2021), LED lighting throughout. Located in a family-friendly neighbourhood close to schools, parks, transit, and shopping, this home truly has it all. A must-see! (id:60365)
48 Lowes Hill Circle
Caledon, Ontario
Welcome To Caledon's Newest Lotus Pointe Development. This Beautiful Back To Back Semi Detached Approx.2000 Sq.Ft.3 Storey, 3 Spacious Bedrooms Home With Balcony, Modern Fine Upgrades Includes Laminate Floors On Main & 2nd Floor With Matching Oak Staircase, Main Floor Finished Den, Laundry Ensuite. Desirable Location, Close To Hwy 10, 410, 407, Short Walk To Public Transit, Park. Close To Community Centre, Plazas, Schools And All Amenities. Ground floor and Basement is not Included. (id:60365)
Th7 - 2111 Lake Shore Boulevard W
Toronto, Ontario
Rarely Available, Exquisite Townhome at Newport Beach Condos! This sun-drenched, executive 3-BR townhouse is a true Waterfront Oasis, merging sophisticated design with unparalleled functionality. Spanning 2,600+ sq ft across four distinct levels, this highly adaptable residence is elegantly connected by an exquisite wrought-iron spiral staircase. Imagine Jean Augustine Park and the lakefront literally as your backyard. Designed for effortless living, the home features three generously sized BRs (with ample closet space) and three well-appointed WshRms. The flexible lower level boasts a massive multi-functional room (ideal for a home theatre, games room, or gym) with a walk-out to an interlock patio right on the park. Seamless Indoor-Outdoor Living: Enjoy the outdoors with three separate walk-outs to private patio and balcony spaces-perfect for relaxing by the water. Unbeatable Convenience: Provides ultimate practical living with direct, private access to your 1.5-car garage, a second dedicated underground parking spot (2 total), and a storage locker. Seek the serenity of waterfront living without sacrificing urban connectivity. The location is unmatched: just minutes to Downtown, Sherway Gardens, and all major HWYs. Instantly access miles of scenic walking/biking paths along the lake, with charming local cafes, salons and restaurants a short stroll away. This exclusive property truly has it all. Experience this exceptional lakeside masterpiece. (id:60365)
2d03 - 7215 Goreway Drive
Mississauga, Ontario
Retail area is 269 Sq ft. Already salon barber shop is running form last 3 years. Drain available store can be used for (free Shape) retail cloth, Vape, Immigration office, Massage parlor, Nail salon, law office, cell phone, dispatch office, currency exchange, optical, bubble tea and many more. Utilites will be extra charged on actual basis. (id:60365)
39 Dunblaine Crescent
Brampton, Ontario
One of a kind all the upgrades & extensions done to code starting with metal roof 50 year warranty, leaf guard(no need to clean gutters). Beautiful oversized landscape lot on quite street. Interior of home has been extensively upgraded, kitchen completely renovated & extend with loads of counters & pantries & now a large family kitchen over looking family room, solarium & fenced private yard & gardens. Main floor laundry, appliances, shelving & storage. Upgraded main floor 2 pc, 2nd floor features huge master with his & her closets (was 2 bedrooms van be changed back) 2 other large bedrooms & 4 pc family bathroom renovated. Basement features rec room with fireplace, kitchen, 3 pc bath, bedroom, office & large storage. All this plus 2 car garage on large lot - walking distance to Mall, transit, great access to 410,403, Hwy 7 & all amentias - Don't miss this one & just move in. Windows, furnace, air replaced, electrical panel upgraded. (id:60365)
444 William Street
Midland, Ontario
Your Search Ends Here With This Stunning, Turnkey Home! This Upgraded Property Features 3+2 Bedrooms & 2 Full Bathrooms. Enjoy The Simplicity Of Owning A Home Where There Is Nothing Outstanding Left For You To Complete And No Rental Contracts To Assume - All You Have To Do Is Move In. Pride Of Ownership Is Clear! Recent Upgrades Include: Hot Water Heater, Furnace, Windows, Flooring, Carpet, Gas Fireplace, Kitchen Appliances, Crown Molding, and Gutter Guards. This Bright And Open Layout, With High Ceilings and Abundant Natural Light, Creates A Warm & Inviting Atmosphere. Plenty Of Storage Throughout The Entire Home! Rare Find: Huge Foyer Upon Entering, That Allows Access To Garage And Backyard As Well. All Bedrooms Have Closets & Windows. Layout Is Functional and Flows Naturally. Lower Level Finished Completely Finished With Brand New Carpet & Above Grade Windows. Cozy Lower Entertaining Area With *Gas Fireplace Complete W Marble Base* Plenty Of Space, Plenty Of Options. The Exterior Is Equally Impressive With a Freshly Paved Large Driveway, a Heated Garage, And A Spacious Yard. The Massive Back Deck Is Perfect For Entertaining Guests Or Relaxing In The Sun. Located A Stone's Throw From Beautiful Georgian Bay and Close To All Major Amenities, This Home Is Both Convenient And Attractive. Don't Miss Out On This Fantastic Opportunity! (id:60365)
31 Discovery Trail
Midland, Ontario
Bright and modern 2-bedroom + den townhouse offering a smart, open-concept layout with contemporary finishes throughout. The sun-filled main living and dining area flows seamlessly into a functional kitchen with stainless steel appliances, ample cabinetry, and a large island with bar seating-well suited for everyday living, entertaining, or working from home. The unfinished basement with rough-in provides flexibility for future use, whether as additional living space, a home gym, media room, or guest area. Enjoy low-maintenance living with all exterior upkeep handled by the condo corporation, including snow removal, grass cutting, and year-round maintenance. Located near Little Lake and Georgian Bay, with convenient access to shopping, restaurants, LCBO, hospital, parks and bike trails, town dock, theatre, arts centre, library, sports centre, and places of worship. A planned 10,000 sq. ft. community centre nearby adds long-term value to the neighbourhood. A well-designed home in an amenity-rich setting-offering comfort, convenience, and flexibility for a wide range of lifestyles. (id:60365)
Lower - 87 Rundle Crescent
Barrie, Ontario
Great 1 bed, 1 bath basement unit in Barrie's South end with 1 parking and private laundry. Nice open concept floor plan with plenty of natural light. Shopping and amenities all around including Shopper's, Costco, Walmart, restaurants and more. Quick access to the hwy 400. Property currently tenanted and vacant as of March 1st. Utilities split 40% for downstairs portion. (id:60365)

