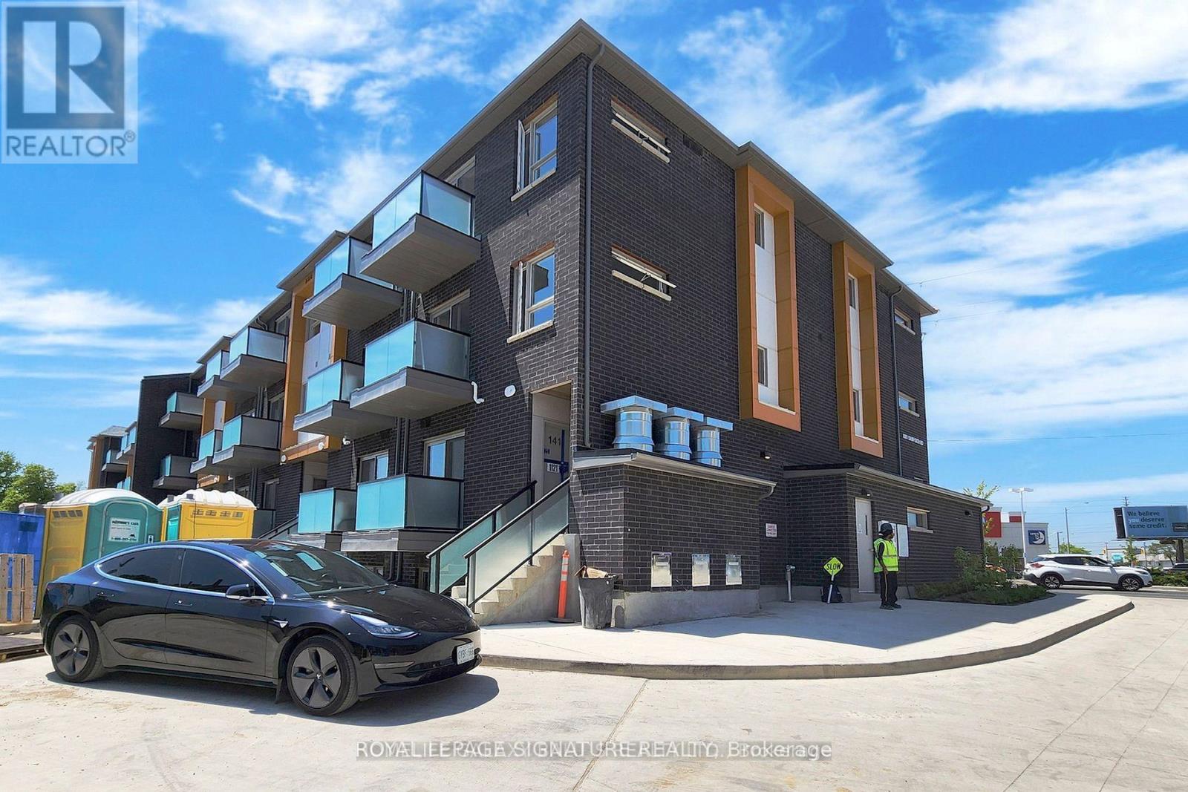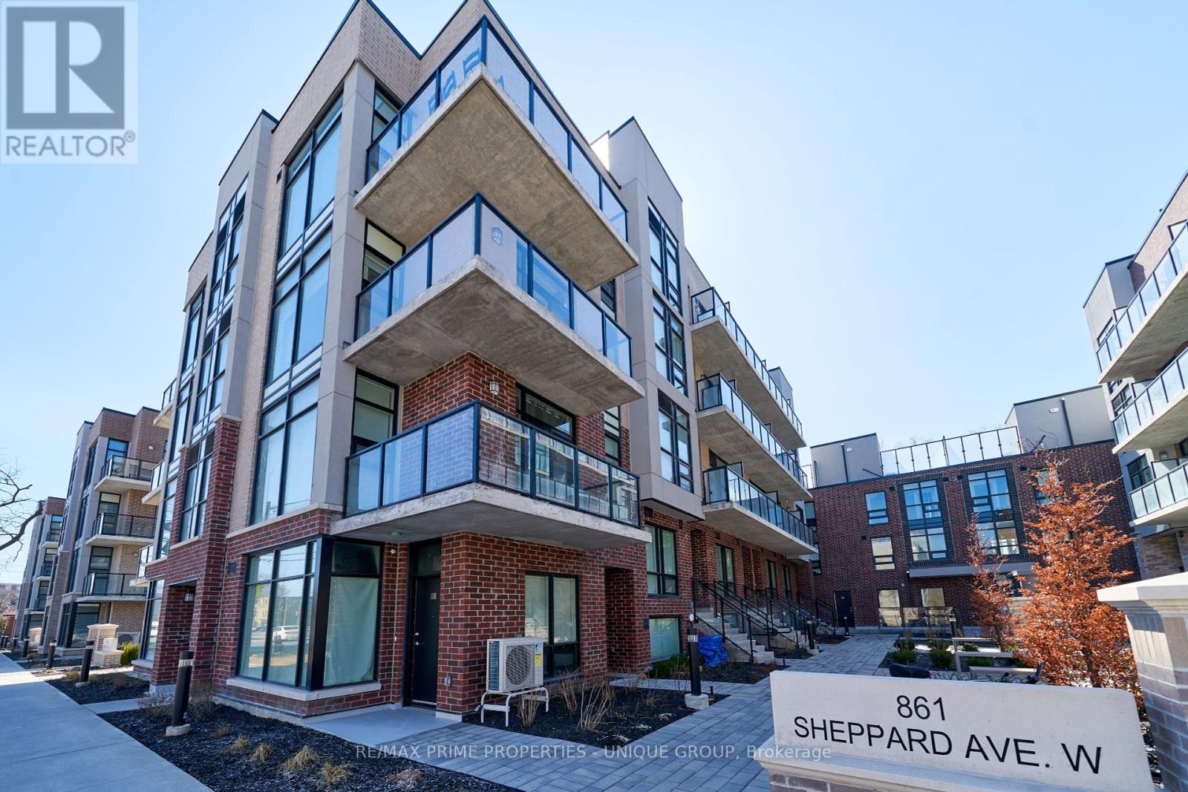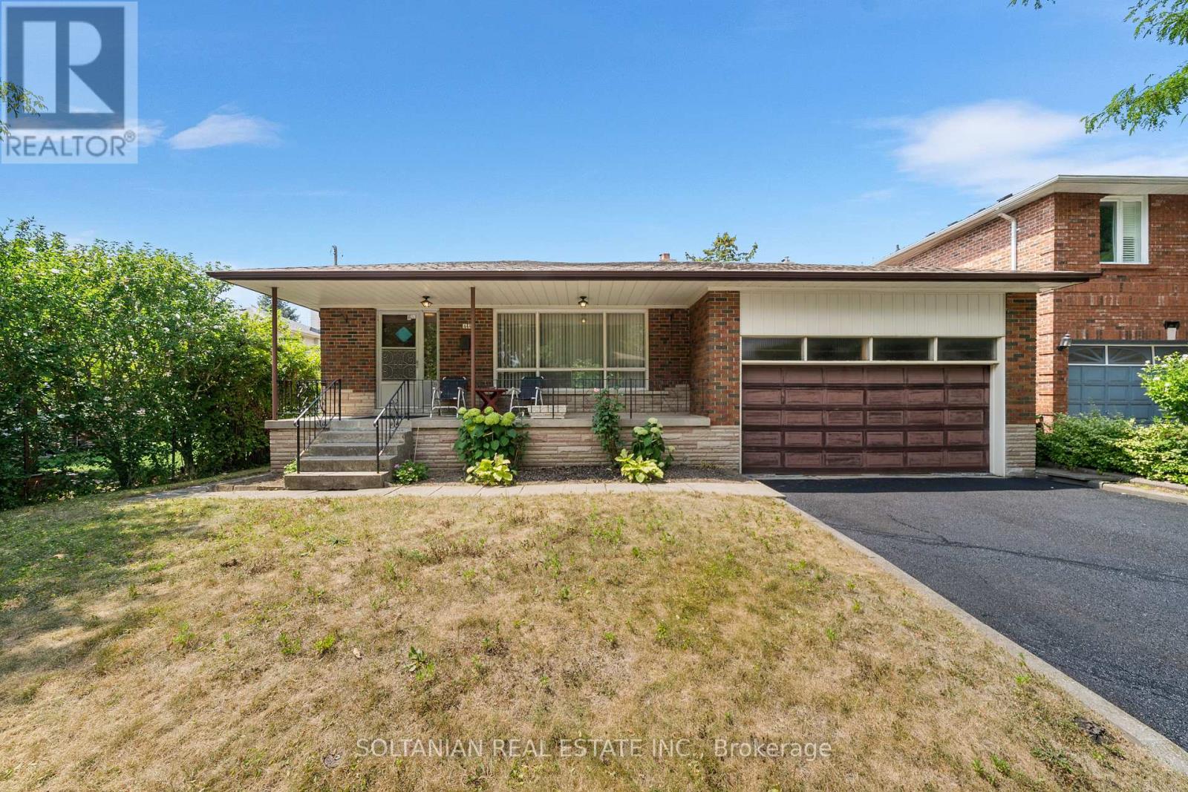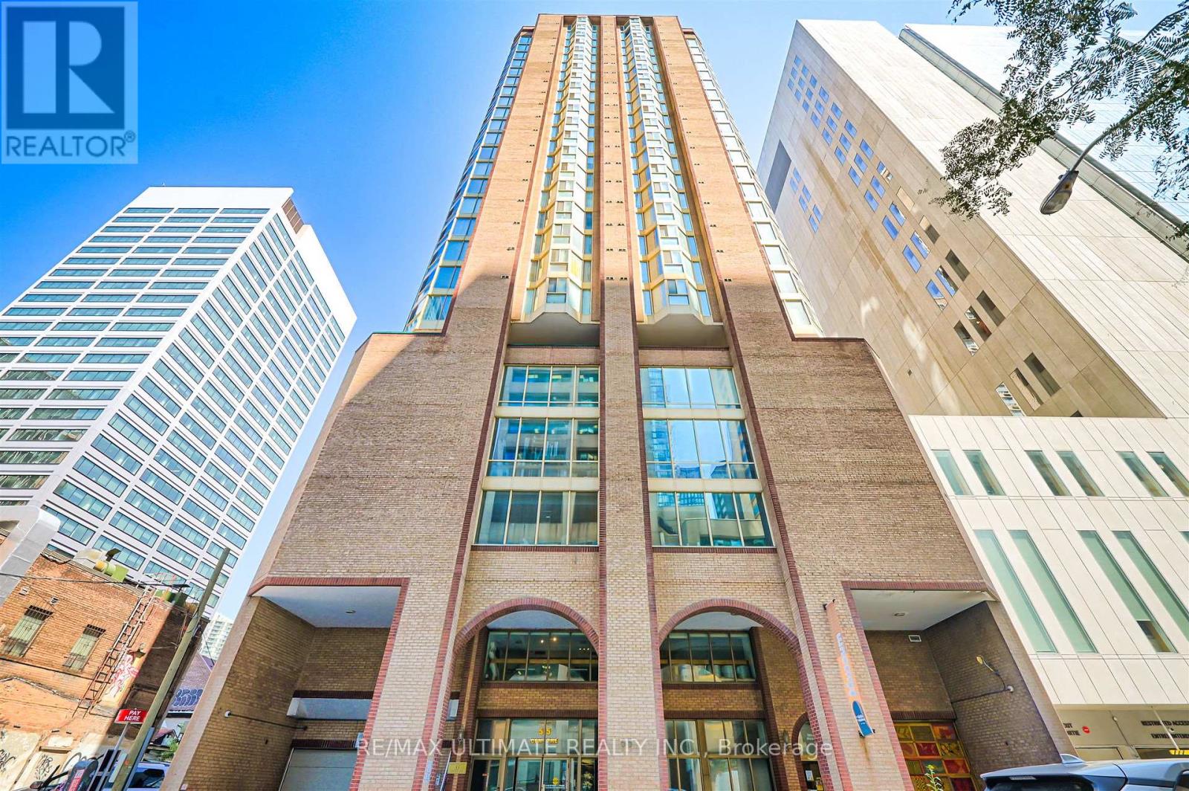141 - 1081 Danforth Road
Toronto, Ontario
Contemporary Living in a New Mattamy Condo Townhome! Welcome to this beautifully designed 956 sq. ft. 2-bedroom, 2-bathroom condo townhouse offering modern comfort and urban convenience. Enjoy a spacious open-concept layout with stylish living and dining areas that walk out to a private balcony perfect for relaxing or entertaining. Highlights Include: Sleek modern kitchen and finishes Two full bathrooms for ultimate convenience Laundry is located on the bedroom level Smart Home Package included High-speed Rogers Ignite Internet One dedicated parking space Ideally located just steps from the TTC, minutes to the new Eglinton LRT and Kennedy Subway Station, and walking distance to Shoppers Drug Mart, No Frills, and a variety of everyday amenities. This is the perfect opportunity for young professionals and families seeking value and location. (id:60365)
70 Princess Street
Toronto, Ontario
Welcome To Time & Space By Pemberton! Prime Location On Front St E & Sherbourne - Steps To Distillery District, Ttc, St Lawrence Mkt & Waterfront! Excess Of Amenities Including Infinity-edge Pool, Rooftop Cabanas, Outdoor Bbq Area, Games Room, Gym, Yoga Studio, Party Room And More! Functional 2+Den, 2 Bath W/ Balcony! North Exposure. Parking Included. (id:60365)
804 - 70 Mill Street
Toronto, Ontario
Welcome to your new home in the heart of Toronto's iconic Distillery District! A rare opportunity to own a spacious and functional 1 bedroom, 1 bath condo, with ensuite laundry, in one of the city's most vibrant and historic neighbourhoods. Unlike many of todays compact layouts, this condo offers a functional floor plan that gives you room to truly live. You wont find yourself opening the fridge right beside your couch here, this unit provides clear separation between kitchen, living, and dining areas, creating a sense of flow and comfort rarely found in newer builds. The generous living area is perfect for relaxing or entertaining, with space for a proper sofa and media setup, as well as room for a dinning room table if you like. The bedroom is a true retreat with a walk in closet, comfortably fitting a queen bed and more. Building amenities include a shared common room, rooftop access, on site property manager, and maintenance fees cover all utilities (wifi is additional). Enjoy peace and privacy within your unit while stepping outside into the energy of the Distillery District, surrounded by charming cobblestone streets, artisan shops, cafes, restaurants, galleries, and cultural events year-round. Plus, you're steps to transit, the waterfront, and easy access to the downtown core. Whether you're a first-time buyer, looking to down size, or looking for a smart investment, this condo offers the perfect blend of function, space, and location. Live with space, ease, and character right in the heart of the Distillery. (id:60365)
903 - 180 Fairview Mall Drive
Toronto, Ontario
Amazing Location! Bright Studio Unit At Vivo Condos In Fairview Mall Area. **A locker Included. Open Balcony, Laminate Floors Throughout. Modern Kitchen With S/S Appliances, Quartz Countertop & Backsplash. Great Amenities: Outdoor Patio, Gym, Party/Meeting Room, Visitor Parkings. Walking Distance To Fairview Mall, TTC/Subway, Library, Grocery, Park, Easy Access To Highways, Minutes To Seneca College, Hospital And More. Move in Ready! (id:60365)
1418 - 629 King Street W
Toronto, Ontario
Experience the ultimate in luxury urban living at the iconic Thompson Residences Penthouse Collection. This exclusive one-bedroom, two-bathroom residence offers nearly 1, 000 sqft (992)of sophisticated interior space plus a spacious 77 sqft balcony - perfect for entertaining or enjoying vibrant King West sunsets. Flooded with natural light through dramatic 10' floor-to-ceiling windows, this sleek, open-concept layout seamlessly blends style and functionality. The gourmet kitchen features full-size, high-end appliances, a generous island with marble countertops, and a gas line for culinary enthusiasts. The elegant bathrooms are upgraded with a modern Muti vanity, LED mirrors, and timeless marble finishes. Thoughtful custom built-ins and organized closets maximize every inch of space. Step out onto your private balcony with a gas BBQ hook-up, ideal for hosting friends against the backdrop of stunning northwest city views. Residents enjoy exclusive access to the renowned Lavelle rooftop pool and bar, a state-of-the-art fitness centre, 24-hour concierge, and an inspiring social atmosphere that defines King West living. Perfectly positioned in Toronto's most dynamic neighbourhood, you're steps from top restaurants like Earls and King Taps, chic cafes, grocery stores, boutique fitness studios, and more. With a Walk Score of 98, everything you need is at your doorstep. The upcoming Ontario Line and King station will further enhance seamless city connectivity. (id:60365)
53 - 861 Sheppard Avenue W
Toronto, Ontario
Nestled in Greenwich Village, this modern community boasts 153 units, each crafted with durable cast-in-concrete construction. Inside, you'll find 9-foot-high ceilings with a smooth finish, along with contemporary European-inspired kitchen cabinetry featuring top-of-the-line stainless steel appliances known for their energy efficiency. The "Battery Park" model, approximately 1060 square feet, offers a sunny upper level, two bedrooms, and two full baths, as well as a rooftop garden and balconies totaling 251 square feet. Each unit has individual hydro, water, and gas meters for added convenience. This building offers underground parking and a locker for each unit, ensuring both convenience and security for residents. Located in a transit-friendly neighborhood, Sheppard Subway West is just a 5-minute walk away, with bus stops conveniently located at your doorstep. For those who prefer driving, the expressway and Highway 401 are easily accessible. (id:60365)
444 Longmore Street
Toronto, Ontario
Prime Location Exceptional Opportunity! Nestled in the heart of one of Torontos most coveted neighbourhoods, this soild bungalow offers incredible potential for end users, builders, renovators, or investors. Sitting on a premium lot with 53.06ft frontage, the existing home features an open-concept living and dining area, a bright kitchen with breakfast area, and 3 spacious bedrooms. The finished basement boasts a separate entrance, a generous recreation room with a bar and fireplace, plus an additional bedroom perfect for extended family or rental potential. Enjoy a private backyard ideal for relaxing or entertaining. Unbeatable Location! Situated within top-ranked school zones Earl Haig SS & Hollywood PS , just steps to Yonge & Sheppard, Bayview Village, 2 major subway stations, parks, ravines, shopping malls, trendy restaurants, and major highways. Whether you choose to live in, renovate, rent, or build your dream home, this property offers endless possibilities in a vibrant, connected community. (id:60365)
2206 - 55 Centre Avenue
Toronto, Ontario
Welcome to this spacious 3 bedroom + den corner unit in the heart of Downtown Toronto. This prime location offers exceptional value - ideal for first-time buyers, couples or families looking to own rather than rent. It's also a fantastic turnkey investment opportunity, perfectly suited for young professionals or students. The 3rd bedroom was constructed as part of an earlier renovation to the property. Featuring a modern IKEA kitchen with butcher block countertops, white ceramic backsplash, stainless steel refrigerator and stove, plus a dishwasher. Luxury vinyl flooring flows throughout, complemented by the convenience of ensuite laundry. The generous primary bedroom boasts a 4-piece ensuite and a large closet. Water, heat, A/C and parking included. Enjoy 24-hour concierge service and a perfect 100 Walk Score! Just steps to St. Patrick Subway, World Renowned Hospital Row, AGO, OCAD, UofT, TMU, Dental School, Eaton Centre, Nathan Phillips Square, City Hall, Chinatown, and the Financial District. (id:60365)
24 Raffeix Lane
Toronto, Ontario
Bright and modern 3-bedroom end-unit townhouse in sought-after Corktown/Queen St. E. Freshly painted throughout with all-new appliances. Hardwood floors and high ceilings create an open, airy feel, complemented by large windows and abundance of natural light. The entire third floor is a private primary retreat featuring a walk-in closet, 3-piece ensuite with double sinks, soaker tub, frameless glass shower, and walkout to a private balcony. Brand new floors in the finished basement with garage access. perfect for a gym or home office. Steps to the Distillery District, Corktown Common Park, TTC, and easy access to the DVP. Turnkey and move-in ready! (id:60365)
1102 - 30 Hayden Street
Toronto, Ontario
Location! Location! 1 Minute to Bloor Yonge Subway station. 3 Bedrooms (Originally 2 bedrooms, living room changed to 3rd bedroom with sliding door) At Fabulous Yonge And Bloor, 2 Walkouts To South And North Facing Balconies, Natural Light Streaming Through Windows, Well Designed Kitchen With Builtin Appliances, Brand New Appliances, Loads Of Storage, Bath With Jacuzzi, Ensuite Laundry, Quiet Building, Concierge, Exercise Room, Steps From Ttc, Shopping On Bloor Street, Live In The Heart Of The City (id:60365)
1205 - 8 Scollard Street
Toronto, Ontario
Location Location Location !! Yonge And Yorkville. Steps To Yonge & Bloor Subway, State Of The Art Spa. South View, Large Den With A Door And A Closet It's Like A 2nd Bedroom. Large Laundry Room, Powder Room. 24Hr Security, Guest Suites And Many More Facilities. 637 Sqft. Walking Distance To All Amenities. (id:60365)
318 - 100 Dalhousie Street
Toronto, Ontario
Welcome To This Beautifuel FULLY FURNISHED Unit At Social Condos by Pemberton. ONLY 1 Year New, 1 + 1 Bedroom With 2 Fully Bathroom, Open Concept Living / Dining, Modern Kitchen With Granite Counter And Stainless Steele Appliances, Primary Bedroom With 3PC Ensuite, Large Den In A Seperate Area Can Be 2nd Bedroom With Closet & 3PC Ensuite. Across Street to TMU, Steps To Dundas Square, Public Transit, Boutique Shops, Restaurants, University & Cinemas! 14,000Sf Space Of Indoor & Outdoor Amenities Include: Fitness Centre, Yoga Room, Steam Room, Sauna, Party Room, Barbeques +More! (id:60365)













