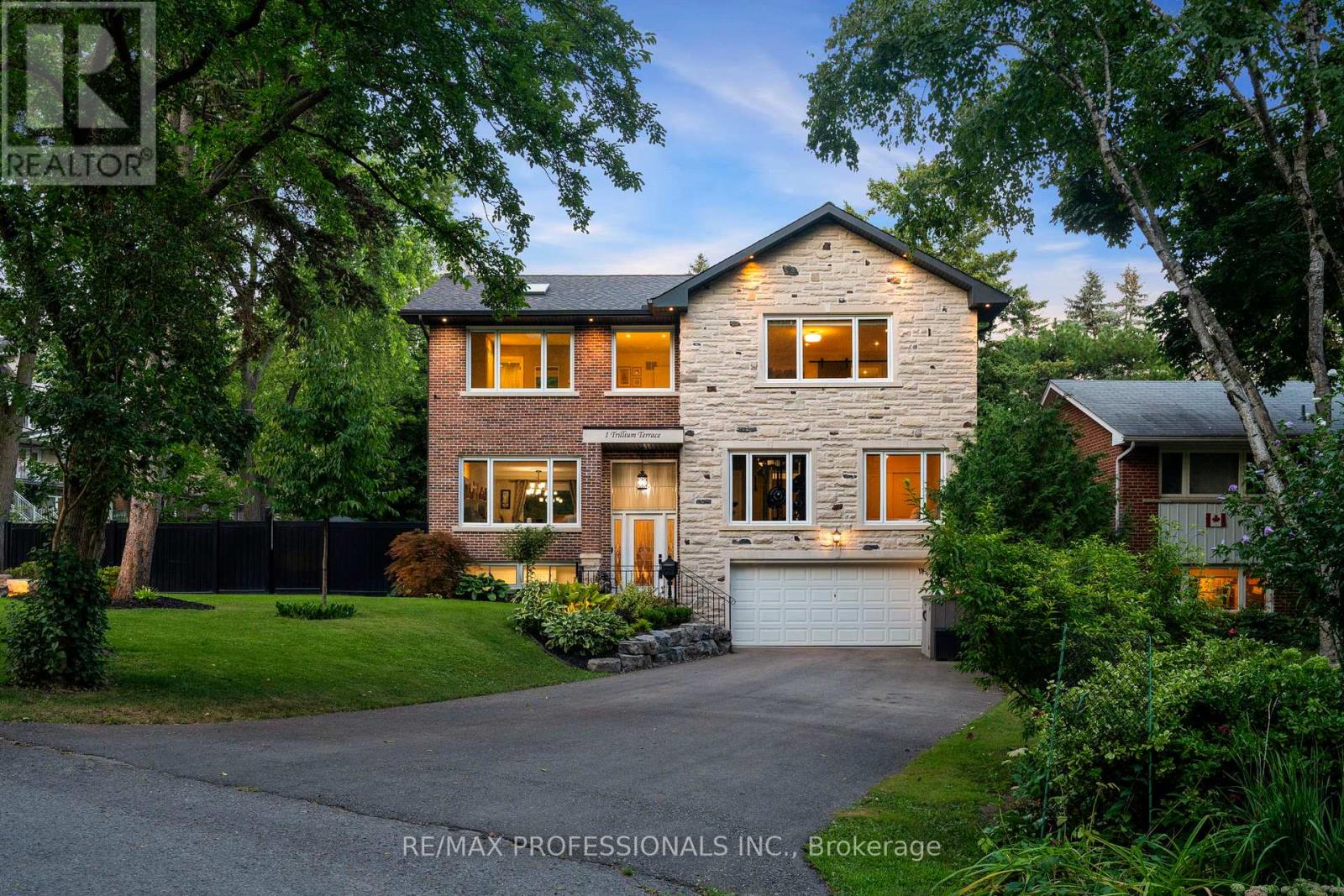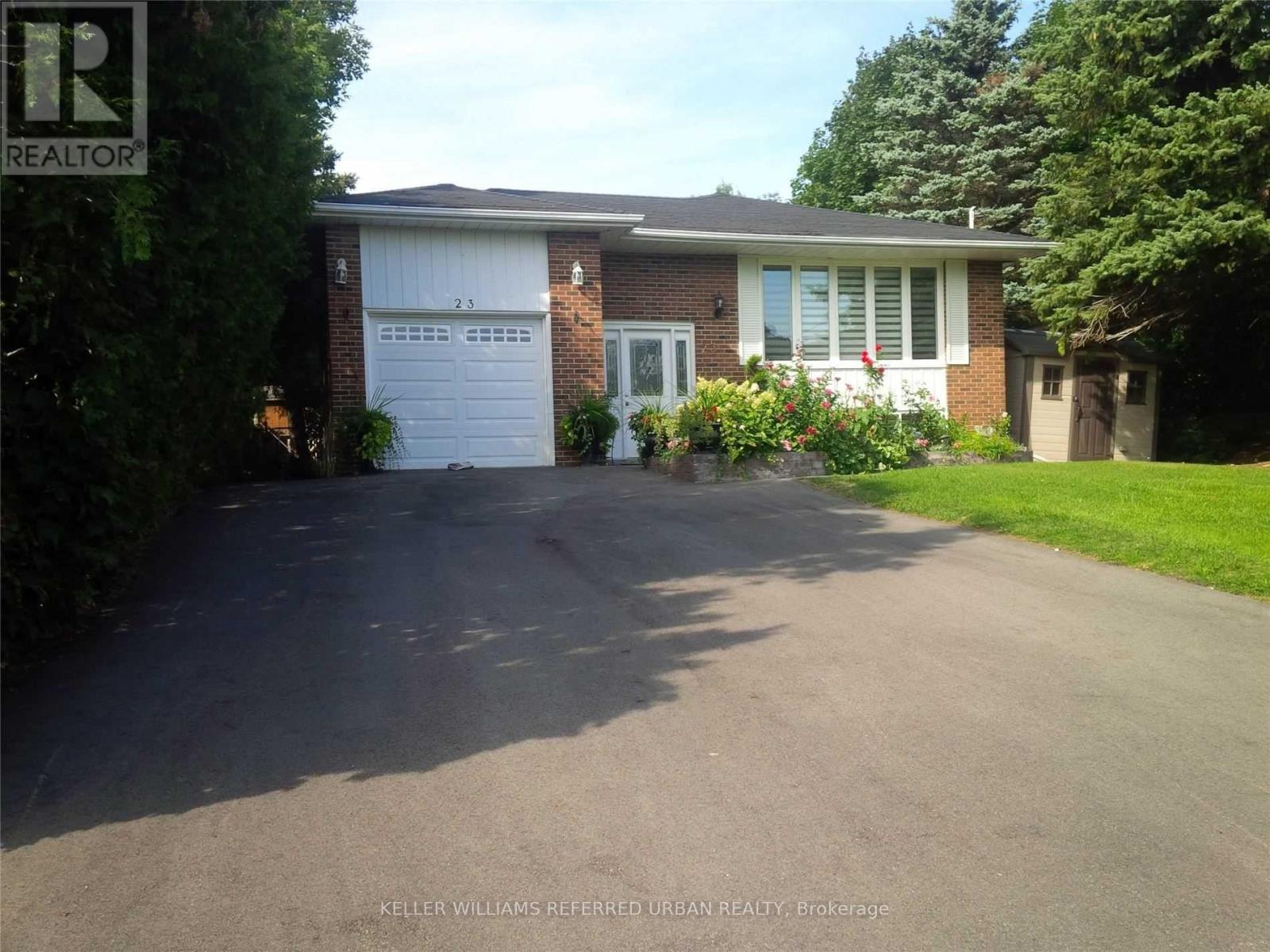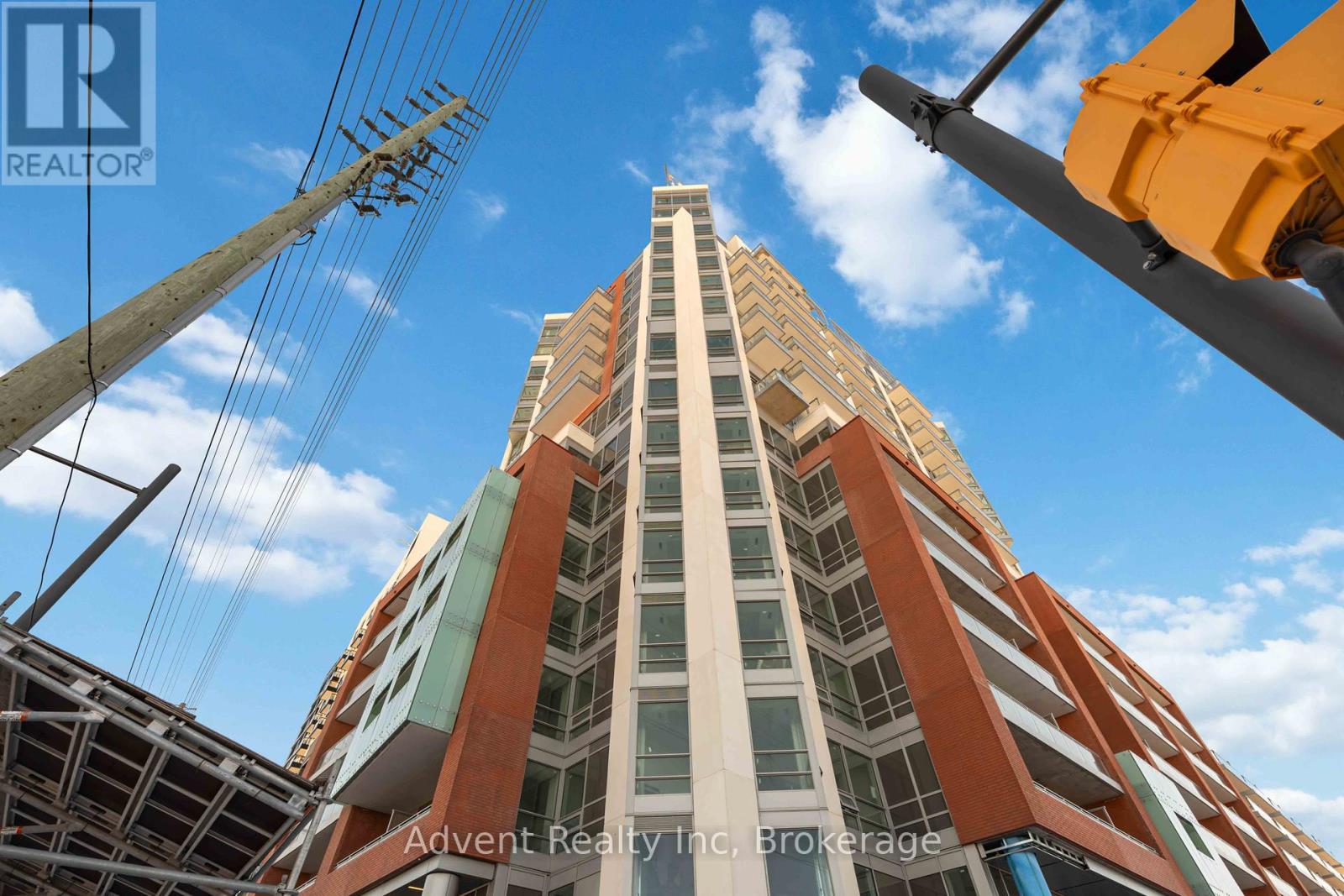1007 - 2495 Eglinton Avenue W
Mississauga, Ontario
Brand new Kindred Condos by Daniels 652 Sqft 1+1 condo with 2 full baths and parking in the heart of Erin Mills, one of the finest lifestyles in the GAT! Open concept design, modern kitchen with stainless steel appliances, quartz countertops, Spacious den for a home office or a 2nd bedroom. Open concept living room and dining room with Juliette balcony and panromantic view! Exclusive building amenities: concierge, co-working space, boardroom, state-of-the-art fitness center, yoga studio, playground with firepit, party room, lounge, games room, outdoor terrace gardening plots. Just minutes away from Erin Mills Town Centre, A wide variety of vibrant lifestyle commmunity offers rich in arts and culture, home to a diverse range of theatres, galleries, music venues, festivals, events, and local farmers markets, Endless Shops & Dining. Steps to Schools, Credit Valley hospital, medical facilities & More! Close to Go Bus Terminal, Hwy 403. Top Ranked John Fraser School District, and St. Aloysius Gonzaga High School. This is the Epitome of Ideal Living! (id:60365)
2931 Gardenview Crescent
Mississauga, Ontario
Welcome To This Beautiful, Well-Maintained Home Nestled In A Quiet, Family-Friendly Neighbourhood in Desirable Central Erin Mils. Spacious Foyer Leads to a Bright Living Room With Adjacent Dining Area. Modern Kitchen Features Brand New Stainless Steel Appliances, Extended Pantry, and Breakfast Area With Walk-Out To A fully Fenced, Landscaped Yard with Mature Trees. Enjoy A Large Deck, Gazebo and Hardscaped Hot Tub-Ideal For Entertaining. Gas Hook-Up For BBQ. Upper Level Includes a Sun-Filled Family Room With Large Windows and Gas Fireplace. Primary Bedroom Overlooks the Backyard and Includes A Walk-In Closet and 4-Piece Ensuite. Two Additional Bedrooms with Large Closet and 2nd Bedroom Overlooks the Front Yard. Main Floor Laundry Double Car Garage with Amp EV Charger. Finished Basement with Separate Entrance from Garage Includes Recreation Room, Two Bedroom (Rented), Small Kitchen-Great Potential for In-Law Suite or Rental Income. Located in the Top School Zone-John Fraser S.S. & S. Aloyasius Gonzaga Catholic S.S. Plus Highly Ranked Middle Elementary and and Middle Schools. Close to Parks, Shopping, Credit Valley Hospital, Transit and Major Highways. (id:60365)
1 Trillium Terrace
Toronto, Ontario
Prime Stonegate! Nestled in the lush Humber River Park pocket, and surrounded by trees and greenery, on a quiet cul de sac this rebuilt home has so much to offer. Featuring approx. 2600 sf of living space with so many bells and whistles, plus a fabulous walkout lower level along with multiple outdoor seating areas this home is perfect for family/multi-generational living and entertaining. Luxurious primary suite with fireplace, state of the art 9 piece ensuite with steam room/sauna area. 3 Velux skylights.Spectacular back, side and front gardens. Double car garage, parking for 8 cars. Live in a serene country setting with highways, city, all amenities and Humber River Park, Martin Goodman Trail at your doorstep. (id:60365)
94 Bremen Lane
Mississauga, Ontario
Welcome to Your Ideal Family Home in the Heart of Streetsville. Nestled in one of Mississauga's most desirable neighborhoods, this beautifully maintained 4-bedroom semi-detached home offers the perfect blend of space, functionality, and income potential. Whether you're a growing family, investor, or seeking a multi-generational living solution, this property checks all the boxes. Ideally located just minutes from Credit Valley Hospital, Streetsville GO Station, and within walking distance to a vibrant local park featuring a playground, soccer field, and baseball diamond. Enjoy the charm of historic Streetsville village, top-rated schools, and quick access to major highways making this an unbeatable location for lifestyle and convenience. The main and upper levels feature bright, spacious bedrooms and a thoughtfully designed layout perfect for everyday living. The fully finished basement with a shared entrance offers excellent potential as a rental unit or private in-law suite. Outside, the extra-wide 4-car driveway with concrete curbs on both sides adds curb appeal and functionality. Step into the private backyard, complete with a storage shed ideal for garden equipment, bikes, or seasonal items. Major updates include a roof replacement (approx. 5 years ago) and newer windows throughout the main and upper levels (all replaced after 2018), enhancing both energy efficiency and peace of mind. Stay comfortable year-round with central air conditioning. Don't miss this rare opportunity to own a versatile, move-in-ready home in a family-friendly neighborhood with everything at your doorstep. Book your private showing today! (id:60365)
81 Freemont Avenue
Toronto, Ontario
Charming Home Is Nestled In One Of Etobicoke's Most Sought After Neighbourhoods, Humber Heights. Close to Up express and travel time 14 min to downtown from Weston station, UPDATED 3 Bedroom, 2.5 Bathroom .Ready to move in clean and spacious ,renovated and updated Detached 1.5 Storey home in quiet neighbourhood. It has One car garage plus driveway parking space for 4 vehicles. Available immediately.2 bedrooms on main floor + 1 upper bedroom with 2 pieces bathroom. Main floor 4-pieces bathroom with standing shower and jet tub. Living room with electric fireplace and 75 TVFully equipped kitchen with Bosch dishwasher Hardwood flooring, bright natural light at Walkout Basement with covered cedar deck 1 bedroom / office space Full kitchen with new appliances: Bosch dishwasher, fridge, LG washer & dryer. Bathroom with shower Wood-burning fireplace Outdoor SpaceMain floor stone deck with side access Lower cedar deck with 40 x 50 green lawn Covered pergola surrounded by mature greenery Close to schools, parks, shopping, and transit. (id:60365)
29 Edgemore Drive
Toronto, Ontario
Welcome to this one-of-a-kind Custom Luxury Home Residence, showcasing contemporary design, meticulous craftsmanship, and exquisite top-tier finishes inside and out. Designed with an airy, sunlit charm, this residence captures the essence of Bright California-Style Living in the Heart of the city, offering an unparalleled blend of luxury, convenience, and comfort all in one. Enter this home to a grand open main concept layout bathed in natural southern sunlight from the oversized picture frame windows, and a state-of-the-art chef's kitchen showcasing a large island table combo great for entertaining. This main level truly defines upscale modern-day living and entertaining with 11ft high ceilings, custom millwork throughout, along with an inviting living room featuring a natural stone gas fireplace overlooking the rear yard private treed oasis. This level also includes formal dining, family room, stylish 2-piece powder guest bathroom, main foyer, and mudroom with built-in organizer closets. Walk up to the upper level, lit up by multiple high roof skylights, and where the primary master suite awaits. The master suite is completed with a spacious walk-in closet and a luxurious spa bath ensuite with heated porcelain tile floors. The Upper level includes 3 additional generous bedrooms, each with their own 3-piece en-suite and walk-in closets, as well as a laundry and linen closets. The lower level has multiple spacious family zones with a fully integrated heated flooring slab system along with a gym room, wet bar, ensuite, closets, secondary laundry, and plenty of in-home storage throughout. Great 5+ star location just steps to the Bloor TTC Subway station, trendy restaurants, cafes, shops, parks, schools, and so much more. (id:60365)
4395 Castlemore Road
Brampton, Ontario
2.28 Acres land with 4 Bedrooms Home!! This property has potential future for development proposal for 40+ Townhouses!!Investors/Developers Pay attention!! Already considered by developer under proposal to develop 40 townhomes!! You can buy and become part of that investment project!! Seller is willing to sell this property to any investors or developers!! House is in very well condition!!4+2 Bedrooms!! Very convenient location!! Bought now and hold to make tons of money on this project.(Tenants Willing to Stay) Salesperson 3 Mandeep Brar 647-284-0983 (id:60365)
904 - 85 Oneida Crescent
Richmond Hill, Ontario
MOVE IN READY! RARE 1 Bedroom Plus Den that is fully closed off with a Door! Can be used as a second bedroom. WHITE KITCHEN WITH ISLAND AND HIGH END APPLIANCES. Bright & Spacious North Exposure. PARKING AND LOCKER INCLUDED! Welcome To Yonge Parc 2 - Luxury Living Near Yonge & Hwy 7. Walking Distance To Shopping Malls, Hwy's, Movie Theaters, Restaurants, Schools & Viva Transit. Parks & Rec For Spur Of The Moment Activities! Amenities Include: Gym, Party Room & Games Room For R&R. Functional Layout, 9 Ft Ceilings. Spacious Living & Dining Area W/ Open Concept Kitchen. (id:60365)
11a - 9 Laidlaw Boulevard
Markham, Ontario
Prime Commercial Space For Lease In Markham! Discover an Exceptional Leasing Opportunity In The Heart Of Markham! This Versatile Retail Commercial Space Offers Five Private Offices, a Kitchen, and two Bathrooms, Making It Ideal For a Variety Of Business Uses. Whether You Are Looking For a Location For a Medical Office, Retail Store, Beauty Salon, School, Church, Or Professional Service, This Space Is Designed To Accommodate Your Needs. Situated In A High-Traffic Area With Excellent Visibility, This Property Provides Easy Access To Major Highways (401 & 407), Public Transit, And Go Stations, Ensuring Convenience For Both Clients And Employees. Don't Miss Out On This Prime Leasing Opportunity In One Of Markhams Most Sought- After Commercial Districts. Schedule Your Viewing Today! (id:60365)
Bsmt - 23 King Richard Court
Markham, Ontario
Clean 2 Bedroom Basement Apartment With Separate Entrance. Close To Markville Mall, Markham Stouffville Hospital And Steps To Bus. Includes Living Room, Dinning Room(Furnished), Kitchen(With All Appliances), 1 Parking Spaces. No Pets Or Smoking Please. (id:60365)
412 - 8888 Yonge Street
Richmond Hill, Ontario
Brand New Rarely Offered Corner Suite One Bed + Den With Two Full Bathrooms. Yonge and Westwood location at highly sought after Richvale Area. Laminated Flooring Throughout With Floor To Ceiling Windows. Modern Kitchen With Built In Appliance And Quartz Counter. Bedroom With Unobstructed West View And Large 4 Pcs Ensuite. Public Transit At Door Steps. Walk to Restaurants, Cafe, Banks along Yonge Street. Minutes Drive to Hillcrest Mall, Richmond Hill GO Station, Hwy 7 And 407. Amenities Include: 24 hr Concierge, Fitness Centre, Indoor and Outdoor Yoga Studio, Game room, Indoor event space with private chefs kitchen, Outdoor Lounge With Barbeque, Zen Garden with water feature and etc. Move In Ready.... (id:60365)
536 Forsyth Farm Drive
Whitchurch-Stouffville, Ontario
Nearly $100K in Premium Upgrades Move-In Ready! Welcome to your dream home in Stouffville! This elegant 4-bedroom, 3.5-bathroom all-brick residence has been beautifully upgraded with almost $100,000 in premium finishes, offering timeless style and modern convenience. Step inside to discover brand-new, never-used stainless steel stove, dishwasher, washer, and dryer, along with a newer stainless steel fridge. Bathrooms have been completely renovated with sleek vanities, premium fixtures, and new toilets. Freshly painted throughout, finished with stylish modern curtains, and enhanced by elegant crown molding throughout the house, this home is ready for you to enjoy from day one. The designer kitchen boasts solid maple cabinetry, granite countertops with matching backsplash, a built-in breakfast bar, and sparkling crystal light fixtures perfect for entertaining family and friends. Additional highlights include:9-foot ceilings on the main floor Hardwood flooring throughout Bright, spacious family room with cozy fireplace Separate living and dining rooms Convenient 2nd-floor laundry Primary retreat with his & hers walk-in closets and a spa-like 5-piece Ensuite featuring hot tub and separate shower .This home truly has it all luxury, comfort, and a welcoming layout that suits both everyday living and special occasions. Don't miss this one! EXTRAS: Brand-new stainless steel stove, dishwasher, washer, dryer, newer fridge, modern curtains, crown molding throughout, pot lights on the first floor, upgraded modern light fixtures, and a new Google smart thermostat.Extras:Inclusions: Stainless steel stove, dishwasher, washer, dryer, fridge, All window covers and All light fixtures (id:60365)













